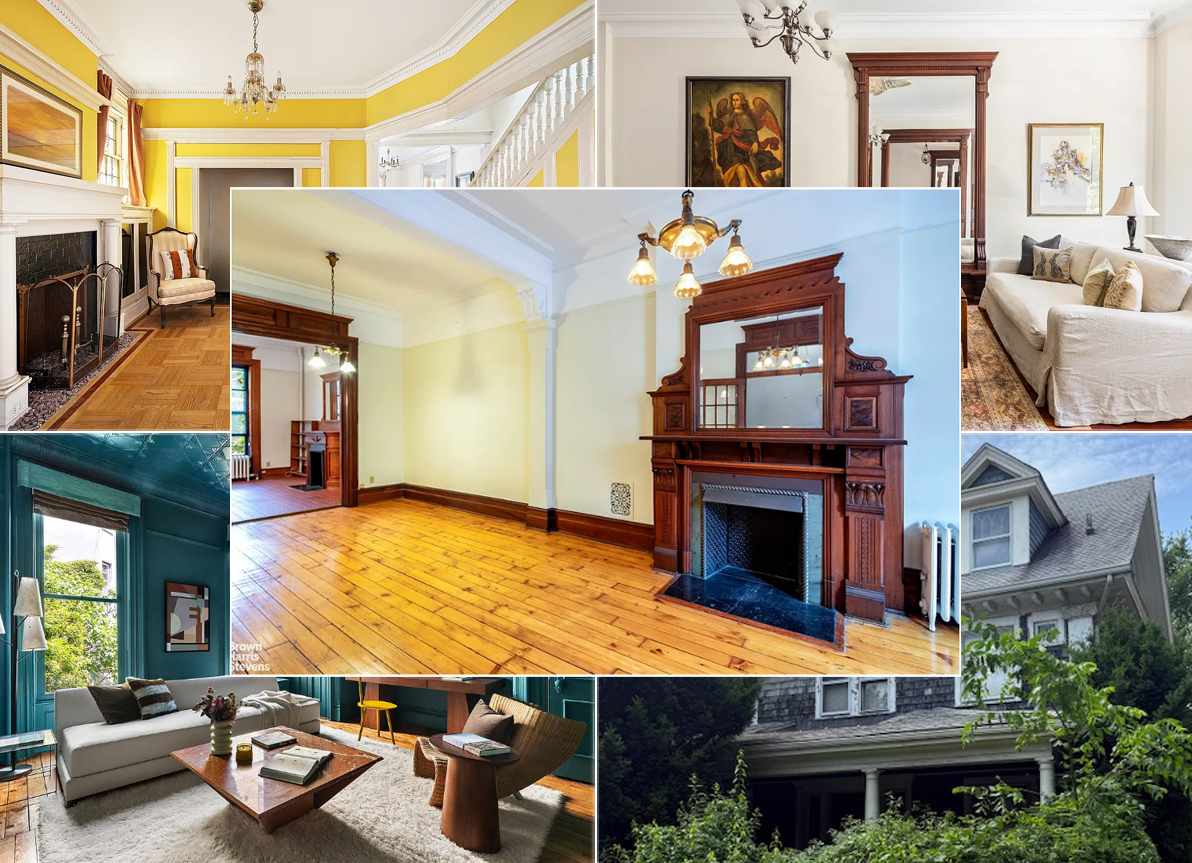A Modern Upgrade in Williamsburg
We were biking down (up?) Driggs Avenue a few days ago when this new addition at 580 Driggs Avenue caught our eye. As we were photographing it, the owner and her daughter walked up. It turns out they’re just finishing up the renovation now. We like how the three floors read as three separate blocks….


We were biking down (up?) Driggs Avenue a few days ago when this new addition at 580 Driggs Avenue caught our eye. As we were photographing it, the owner and her daughter walked up. It turns out they’re just finishing up the renovation now. We like how the three floors read as three separate blocks. What do you think? GMAP P*Shark





I’d love to find out who the architect is and what it cost. The architect did a very nice job.
nise 1
like how the floor to ceiling windows are only on the top floor, many building around here that are new have floor to ceiling windows on the ground floor & first floor, and when people move in they put up layers of blinds and curtains that never open.
Yeah mopar this is an improvement but it seems really incomplete to us. We would have covered the brick with the same wood siding for a more modern and minimalist look.
Massive improvement. Just get rid of the Fedders thing above the front door, and you’re set.
oh okay that’s what i thought it meant. the top two floors seem fused together fine to me though. it’s a little bit too vermont cabin in the woods though.
rob
In surrealism, this is what is known as an “exquisite corpse.”
design
“We like how the three floors read as three separate blocks.”
Each floor/story of this home is from a deisgn standpoint visually different. As such it appears as though you stacked three blocks one on top of each other.
can someone explain what you mean by the three separate blocks comment?
rob