The Insider: Revamping a Sunset Park Row House for a Clean, Modern Look
After a renovation she did appeared on Brownstoner three years ago, local architect Alexandra Barker of Barker Freeman “got a ton of work,” she said. “That was a brick row house in Windsor Terrace where I opened up the rear façade. People began calling and saying, ‘I want to open up the rear wall!'” Here, for…

After a renovation she did appeared on Brownstoner three years ago, local architect Alexandra Barker of Barker Freeman “got a ton of work,” she said. “That was a brick row house in Windsor Terrace where I opened up the rear façade. People began calling and saying, ‘I want to open up the rear wall!'”
Here, for a two-story Sunset Park wood-frame house, built around 1910, she did it again — a little differently this time.
“For this project, we decided to use a residential window system rather than a storefront system,” said Barker, who is on the faculty at the Pratt School of Architecture. With the latter, “there are limitations on what you can do with screen doors and things like that, so we ended up using Anderson windows for this wall — a combination of fixed panels, a casement window and a door.”
The new window wall was part of a project to revamp the entire 16-by-45-foot lower floor for a couple, one a writer who works from home. It included demolishing walls to create one unified space — a living room at the front, dining area in the middle and kitchen at the back, plus a new powder room — where previously there were three rooms and a hallway.
Barker also took down a “crappy little sunroom” at the rear of the house and replaced it with a new deck and stair to the garden.
“We focused on making a library to accommodate all their books” in the living space at the front of the house, Barker said, “and they wanted a big kitchen, because they like to cook.”
The house’s mechanicals were not old and had been well maintained. “We didn’t have to start from scratch with plumbing and electrical. The kitchen is in the same place it was before. This was not a massive reorganization, more of a finish job,” the architect said.
The contractor was Fowa Construction.

“The clients were active participants in developing a color palette for the house,” Barker said. The scheme: white with blue-gray and touches of orange.
The homeowners furnished the house themselves. Note the TV is mounted discreetly on the inside of the vestibule wall. The new floors are white oak with a pickling stain.

A dining table from Atlantic Avenue’s Sterling Place, Eames fiberglass shell chairs from Design Within Reach and a chandelier from Jonathan Adler furnish the dining area.

The kitchen, built by Park Slope Kitchen Gallery, is semi-custom, with cabinets from their Design Craft line painted white above and dark gray (Deep Space by Benjamin Moore) below. The L-shaped counter, of white Caesarstone, is 42 inches high to conceal the area around the sink from people seated in the dining room.
The backsplash tile is Savoy from Ann Sacks, with dark gray grout.

A Firefly pendant light from CB2 hangs over a walnut butcher block island from John Boos. On the wall opposite the kitchen, a new powder room and a pantry area were created around an existing chimney. Perforated metal doors hide a radiator.


The only remaining original details were the stair rail, spindles and newel post. The rail and post were painted Polo Blue by Benjamin Moore. “I often paint the party wall next to the stair,” Barker said — in this case, a pale blue-gray (Benjamin Moore’s Silent Night).

The small powder room was made special with bird wallpaper from Hygge & West, a Duravit sink and Hansgrohe faucet.
The Insider is Brownstoner’s weekly in-depth look at a notable interior design/renovation project, by design journalist Cara Greenberg. The stories are original to Brownstoner; the photos may have been published before. Got a project to propose for The Insider? Please contact Cara at caramia447 at gmail dot com.
Related Stories
The Insider: A Quick, Cost-Conscious Townhouse Reno in Park Slope
A New House That References the Past in Windsor Terrace
The Insider: A Gowanus Wood-Frame House Doubles in Size, Discreetly
Businesses Mentioned Above
Email tips@brownstoner.com with further comments, questions or tips. Follow Brownstoner on Twitter and Instagram, and like us on Facebook.
[sc:daily-email-signup ]
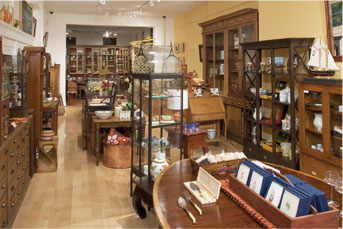

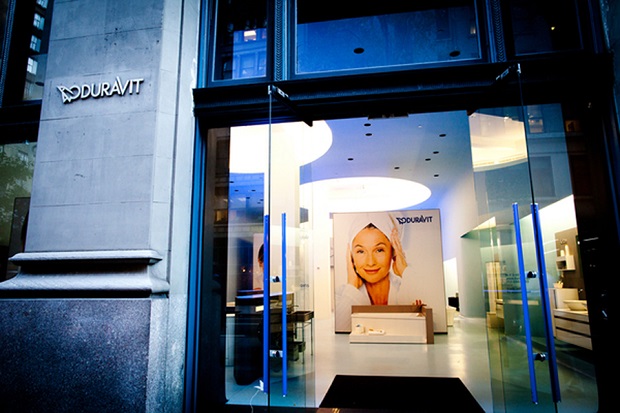
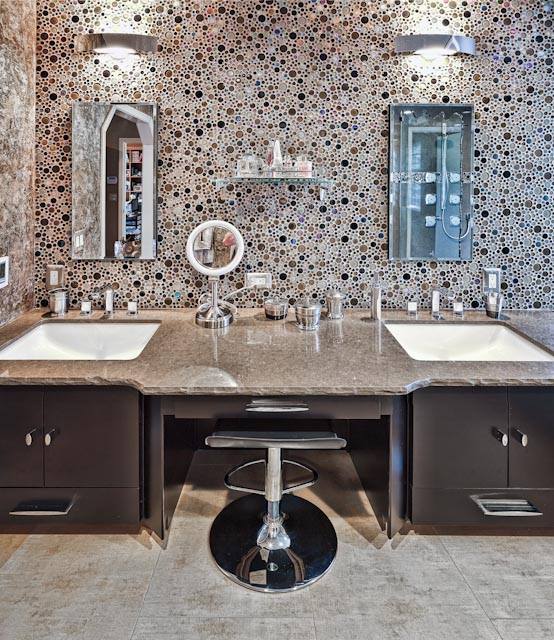
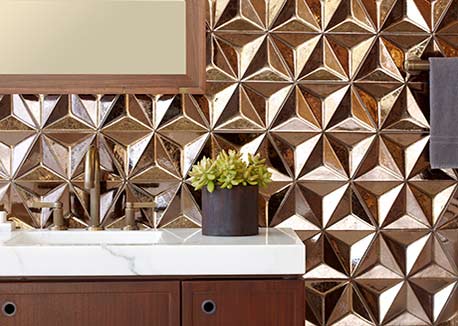
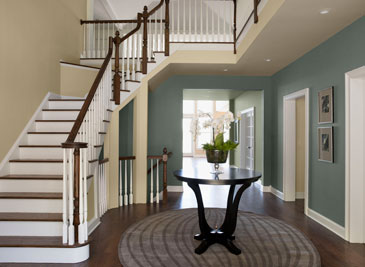
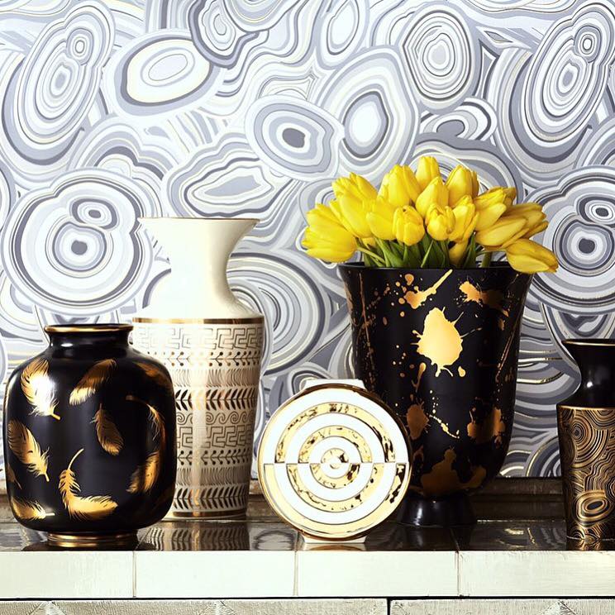
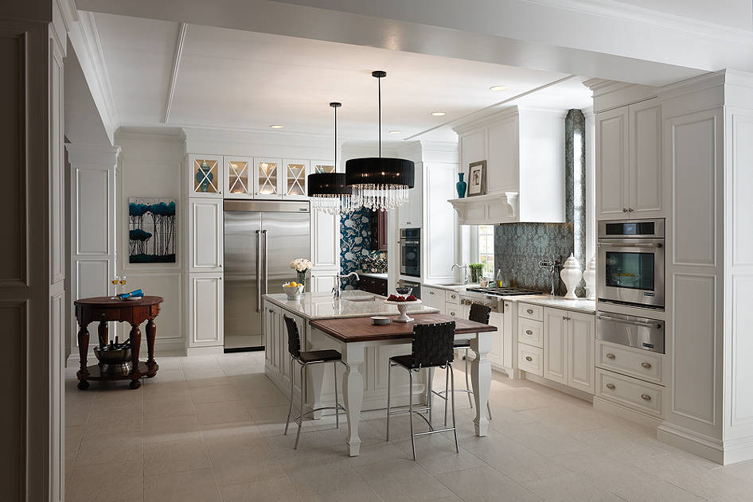
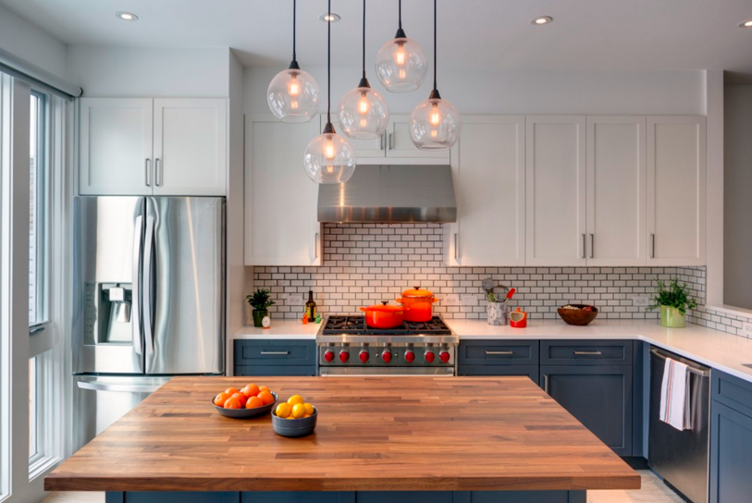
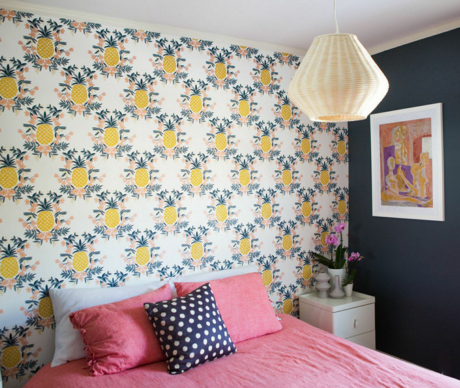

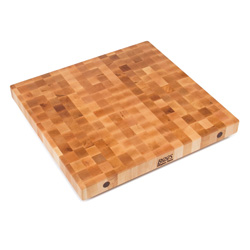
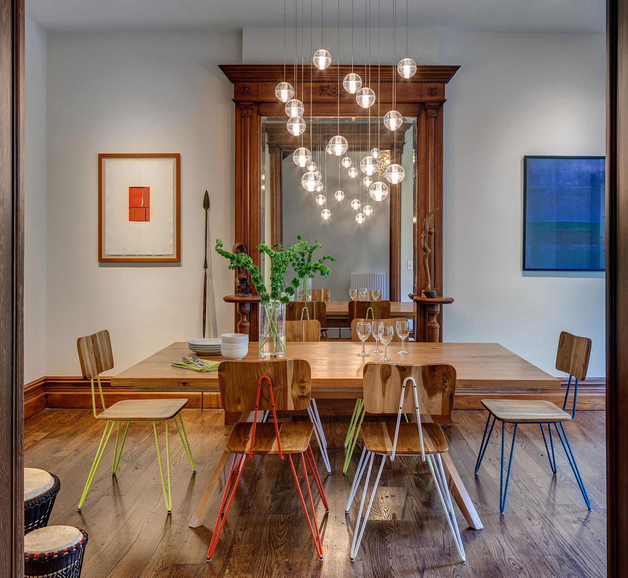
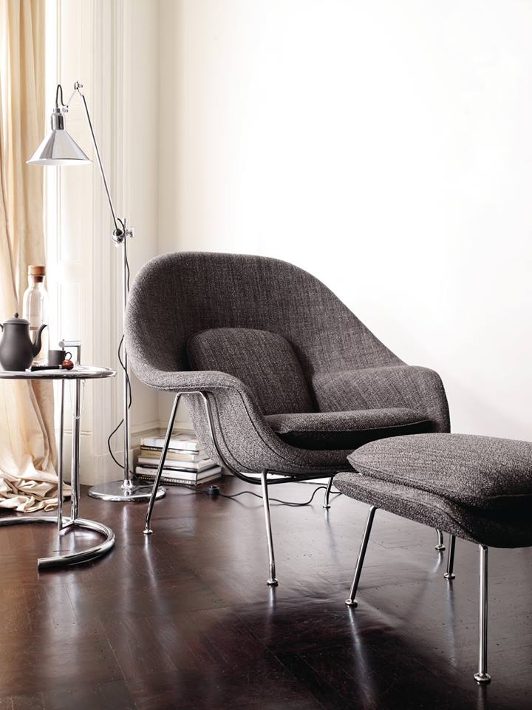
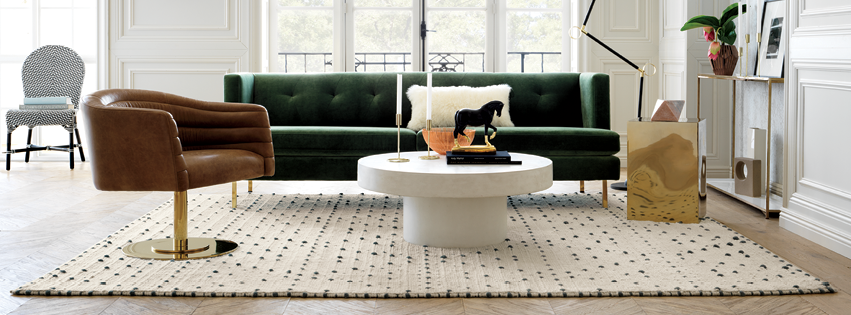
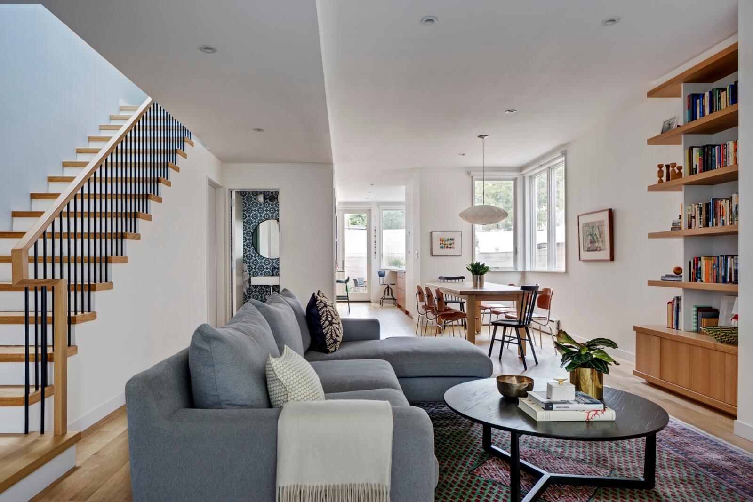








Very nice, but is anybody else really tired of subway tile in kitchens? Makes me feel like I’m in a bathroom, or the subway.
Really like this- looks like a comfortable, warm home. I love the paint choices as well. This might be one of my faves on this site.
Love the bathroom wallpaper!
“Low six figures” is what I was told.