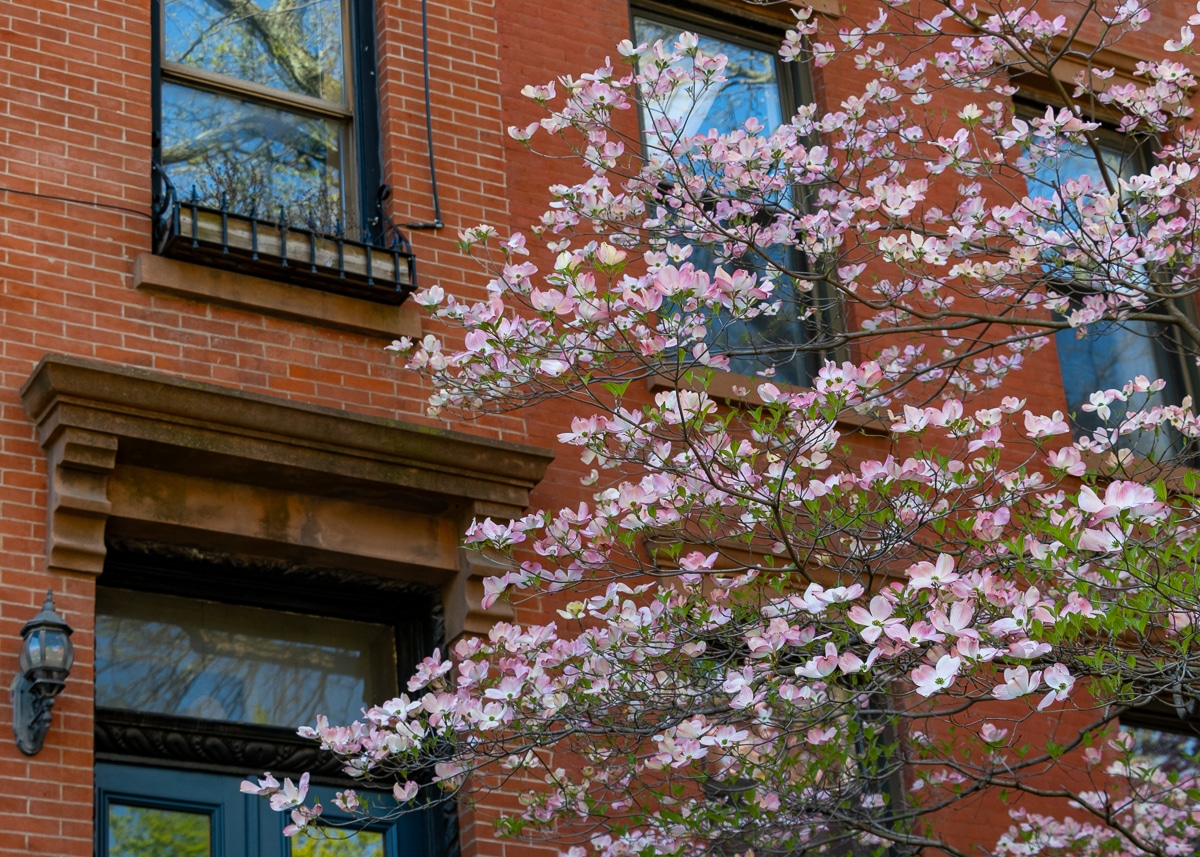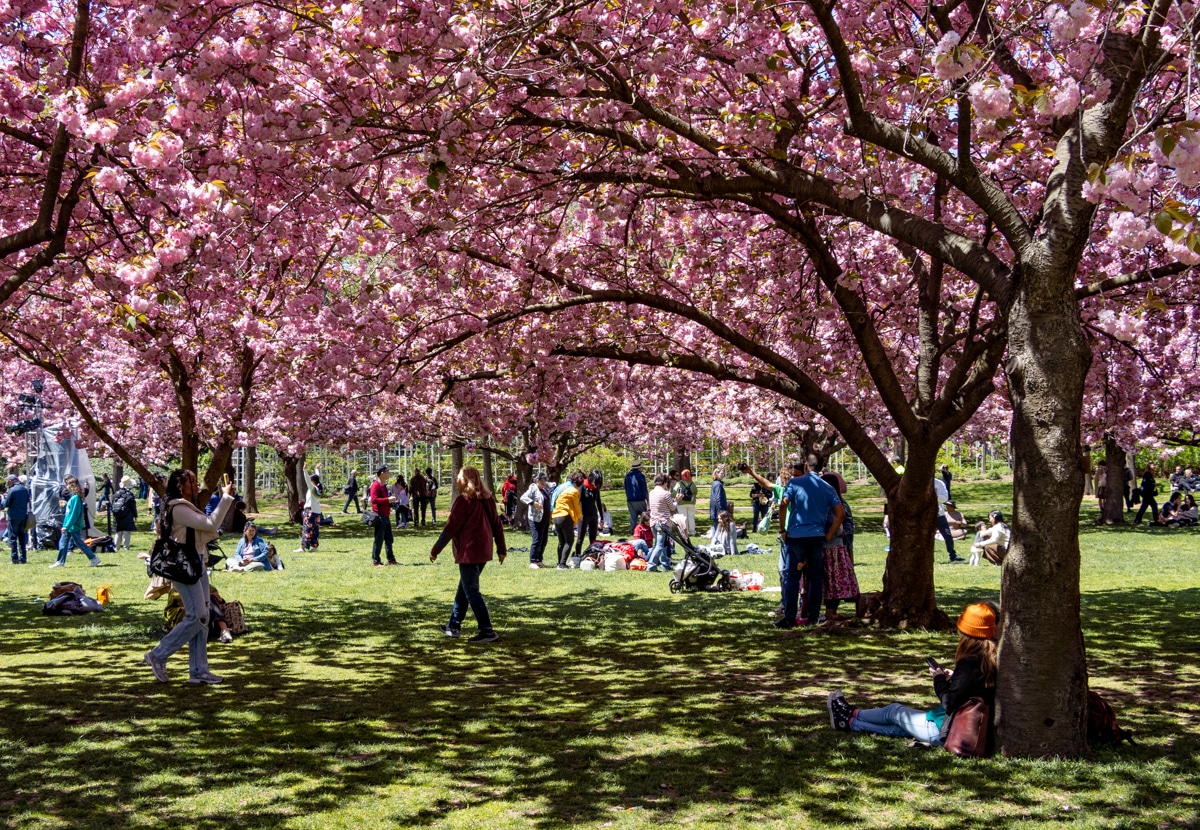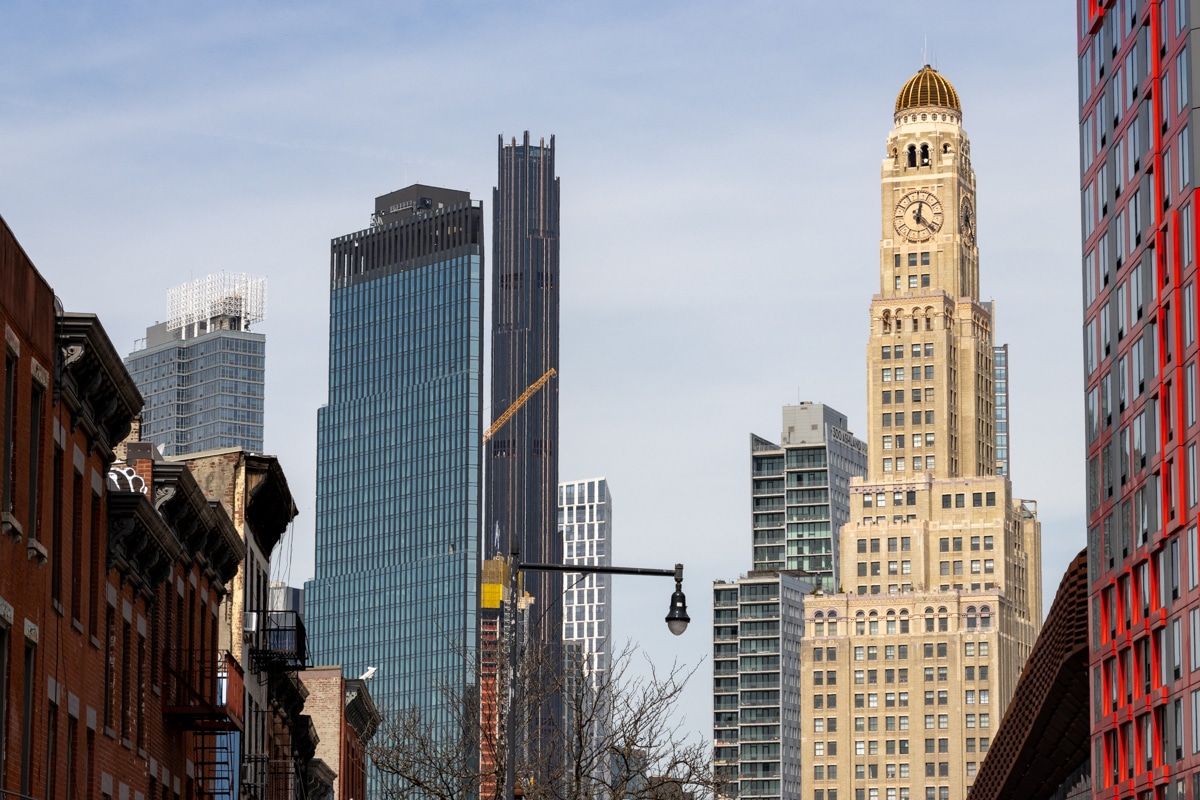Past and Present: A Forgotten Building in Stuyvesant Heights
A look at Brooklyn, then and now. Every empty lot in Brooklyn has a story. Most of them had buildings on them at one time or another, and depending on where you are, it’s easy to wonder what was there. Some residential neighborhoods have very few empty lots, others far too many. MacDonough Street in…

A look at Brooklyn, then and now.
Every empty lot in Brooklyn has a story. Most of them had buildings on them at one time or another, and depending on where you are, it’s easy to wonder what was there. Some residential neighborhoods have very few empty lots, others far too many. MacDonough Street in Stuyvesant Heights has long been that neighborhood’s main east/west boulevard. Many of the neighborhood’s finest homes are along its route, and a tour up MacDonough Street is a walk through Brooklyn’s architectural and cultural history.
Next door to the Akwaaba Mansion Bed and Breakfast, which is one of the street’s oldest freestanding villas, is one of those empty lots. It’s on the corner of MacDonough Street and Stuyvesant Avenue, on the northwest corner. Well, it’s not empty now, because a great garden center called Seasons Nursery now occupies the site, but the building that stood there is long gone. It would remain one of those “what was there?” mysteries, except for a photograph taken by a neighbor in 1962. The picture, taken from across the street, shows the corner, occupied by a large house, boarded up and ready for demolition. Now we’ve got a real reason to ask “what was it?”
I would have been interested no matter what the building looked like, but here is a large, ornate building that looks more like a school or an institution, not a brownstone row house. I know a lot of charitable institutions were built in Central Brooklyn. Was this one of them? How old was it, and what was its purpose? I was determined to find out.
After striking out in the Real Estate Record and Builder’s Guide, I went to the maps and the newspapers. The Sanborne map for 1888 shows no building on the lot. It’s the only empty lot around. The map clearly shows the large house next door, and the two wood-framed houses around the corner, which are still here, albeit in poor shape. The next map available of the area is from 1898. And there’s the house. So it was built between 1888 and 1898.
From the eclectic style, and the materials used, I’m going to say that the date is closer to 1888. The house is in many ways your basic corner brownstone with a side entrance and a large extension. The style is very eclectic, a Queen Anne concoction of Romanesque Revival, in the parlor floor windows, and general massing, with an almost Second Empire tower and some very strange Roman pyramid pediments.
There is also a very unusual triangular window or ornamental stone piece set in the tower on the third floor. It’s hard to tell from the photo, but it may be a sunburst. The entrance is a rather grand classical portico, reminiscent of very grand Italianate brownstone houses from the 1850s and ’60s. Then you’ve got the decorative brackets all around the cornice, which seem to be brick when you get to the tower.
This was not a speculative house. This was definitely built for someone who wanted all of these elements, for whatever reason, and was able to pay for it. It was an expensive house; it’s very large, and very specific. It looks institutional because of the side entrance and the tower, but I could find no record of any institution, or person, for that matter, who commissioned this house. Sometime in the early 20th century, an automobile garage was built in the back of the lot, as clearly denoted in the 1904 map. It’s going to take a trip to the DOB, or the Historical Society to find out anything more.
But we do know some of the people who lived here, or were associated with the house. In 1913, the house was sold by real estate agent Everett Kuhn for a man named Arthur Taylor. I did some research on Mr. Taylor, and he was a local developer, architect and builder. He built a lot of spec housing in the neighborhood, and had projects within blocks of the house. He may have designed and built the house, but I don’t think so.
His track record seems to have been building, buying and flipping. I saw no specific commissions or clients. He was interested in quantity, not architectural innovation. He was active for a long time, though. He shows up in the early 1880s, and is still at work up until the 1920s. This house was described in a 1913 Brooklyn Eagle article as “357 McDonough Street, northwest corner of Stuyvesant Avenue. Three story and cellar with garage, for Arthur Taylor, to a client for occupancy.” The price was not mentioned.
The client may have been the next occupant of record. By 1922, the house belonged to County Judge George Washington Martin. Martin was a Brooklyn man from a wealthy family. He went to Yale and became a lawyer; admitted to the bar in 1900. He was an ADA for five years and then became a prominent criminal defense attorney, as a partner in his firm of Martin & Kesselman, with offices at 215 Montague Street. He was appointed County Judge in 1920 by Governor Al Smith, and served with distinction for six years, and then was re-elected for another 14 years, and was the senior judge on the bench.
Judge Martin also had a house in Water Mill, in the Hamptons, and was active in both Brooklyn and Southampton society. He attended The Episcopal Church of the Good Shepard, now St. Philips Episcopal Church, just down the block, and spoke out against anti-Catholic prejudice and violence towards children. He was known to be very fair and wise in his sentencing. He also advocated for police officers being able to wear their guns on the outside of their uniforms.
Unfortunately, in his later years, he got into trouble for gambling debts, some improper deals with organized crime figures and shady financial ventures. He was investigated, but never indicted, but he was not re-elected in 1941, and went back to private practice. By that time, he had moved from Stuyvesant Heights to 193 Clinton Street. He still had his Water Mill house, where he died in 1948 at the age of 72, from complications from diabetes. He’s buried in the family plot in Southampton.
Judge Martin was here at 357 from at least 1922 to 1928. He is mentioned in the papers at this address during that time. At some point afterwards, the house may have been divided into three apartments. That would have been a general trend in this neighborhood at the time, as the Great Depression set in. The neighborhood was also becoming more racially mixed, as upper crust black folk were moving into the houses being sold by the wealthy Irish, German Catholic, Jewish, and English homeowners, who were moving elsewhere.
In 1931, the house briefly belonged to the Methodist Church. They operated their New York Branch of the International Order of Kings Daughters and Sons from the house. The Order was a charitable branch of the church, founded in New York City in 1886, that worked with children and teens. Each chapter of the Order had a specific mission of aid and evangelism. The order had both men and women, boys and girls, but was run more by the women. They are still in existence, and are based out of Chautauqua, New York. This was the order’s address that year, but no other mention of their programs, or how long they stayed here.
We do know that by 1936, one apartment in the house was home to William Bowers and his family. Mr. Bowers was an African American singer; a classically trained baritone with a beautiful voice. He’s first mentioned in a 1936 article on the front page of the New York Age, an African American newspaper based in Brooklyn. The article notes that Mr. Bowers was being presented at Manhattan’s Steinway Hall by the American Music League. His concert featured German lieder by Schubert and Brahms, and Negro Spirituals, both of which he sang very well, to the great applause and delight of the audience. The article also mentioned that he lived here with his wife and three children.
William Bowers was 25, the paper noted, and grew up in the South. He attended Knoxville College in Tennessee, and then came to New York and was a part-time student at City College, while working to support his family. He was a member of the Hall Johnson Choir, a famous and well-regarded African American chorus, and had been singled out as a soloist there, bringing him to the attention of the greater public and music community. He was chosen to sing the solo to “Water Boy” with the New York Philharmonic in 1935, propelling his career forward tremendously.
Mr. Bowers gave many recitals, some of which were reviewed by the New York Times. They praised the quality and warmth of his voice, (“characteristic of the Negro race”) and were a bit snobbish on his German pronunciation. But they loved his work on the spirituals, and compared him favorably to Paul Robeson and Roland Hayes, the leading black classically trained singers of the day. The Steinway Hall concert also featured some art songs composed with the poetry of Langston Hughes as the lyrics, and these were very well received. Some of the poems were very critical of the place of the Negro in American society. Mr. Hughes was in the audience, and was an enthusiastic supporter of Mr. Bowers.
Unfortunately, William Bowers’ career seems to have stalled. I could find no photographs of him, or further news of his progress past 1938. A career in classical music for a black man at that time, or now, for that matter, is an iffy proposition. I would like to find out what happened to him.
The house was listed for sale once more in 1940. It was classified as a three-family. It does not appear anywhere again. Obviously by 1962, when the snapshot was taken, it had long been abandoned, and was ready to be torn down. As you can easily see, it is sealed on the bottom, and all of the windows have been shattered. A pile of wood is heaped up in the rear. This rather strange house still remains a mystery in many ways, but it sheltered families who were an important part of Brooklyn’s history and heritage. GMAP
Thanks to Crystal Bobb-Semple for providing the photograph and the inquiry. I hope this answers at least a couple of questions. There is much more to be found out.














So more digging I see that Henry C. Johnston lived in this house from 1889 until about 1899. James Hutt seems to be the next owner.
This was a great find. I never knew about this house but figured something stood in this space. Arthur Taylor did meany houses on MacDonough St and often had Amzi Hill design his homes.