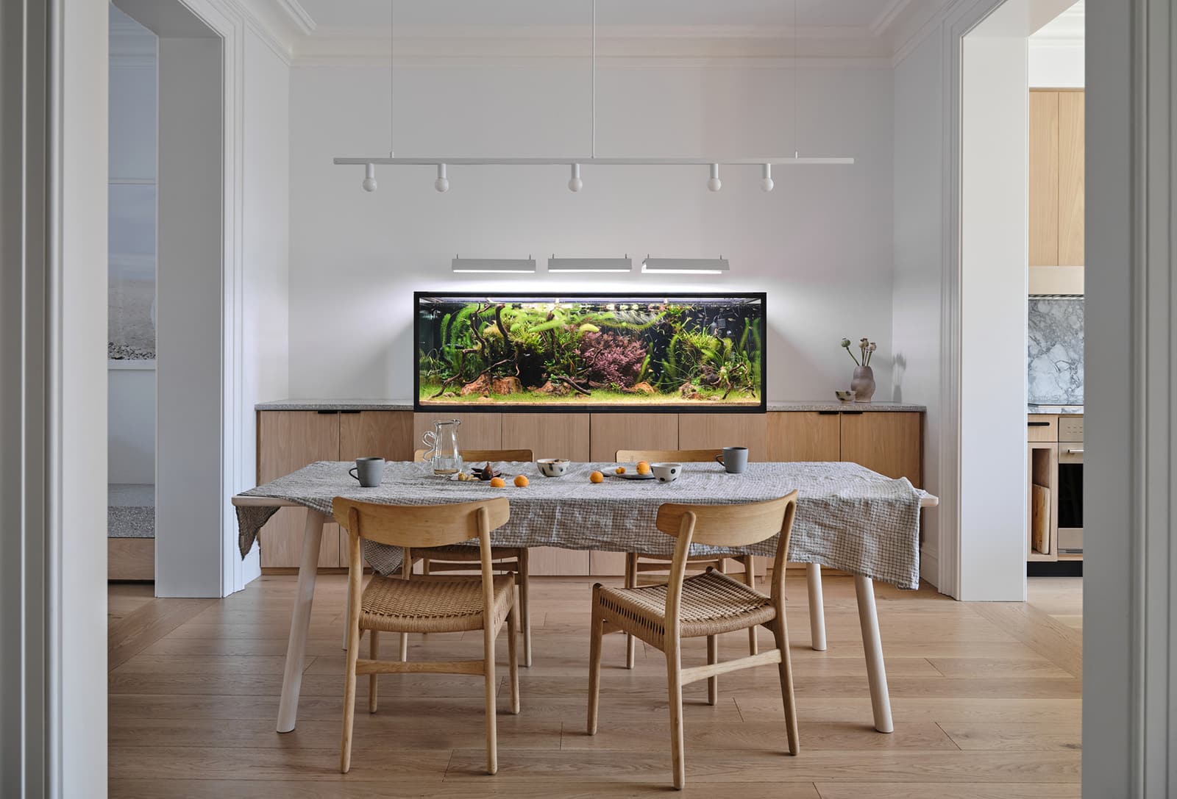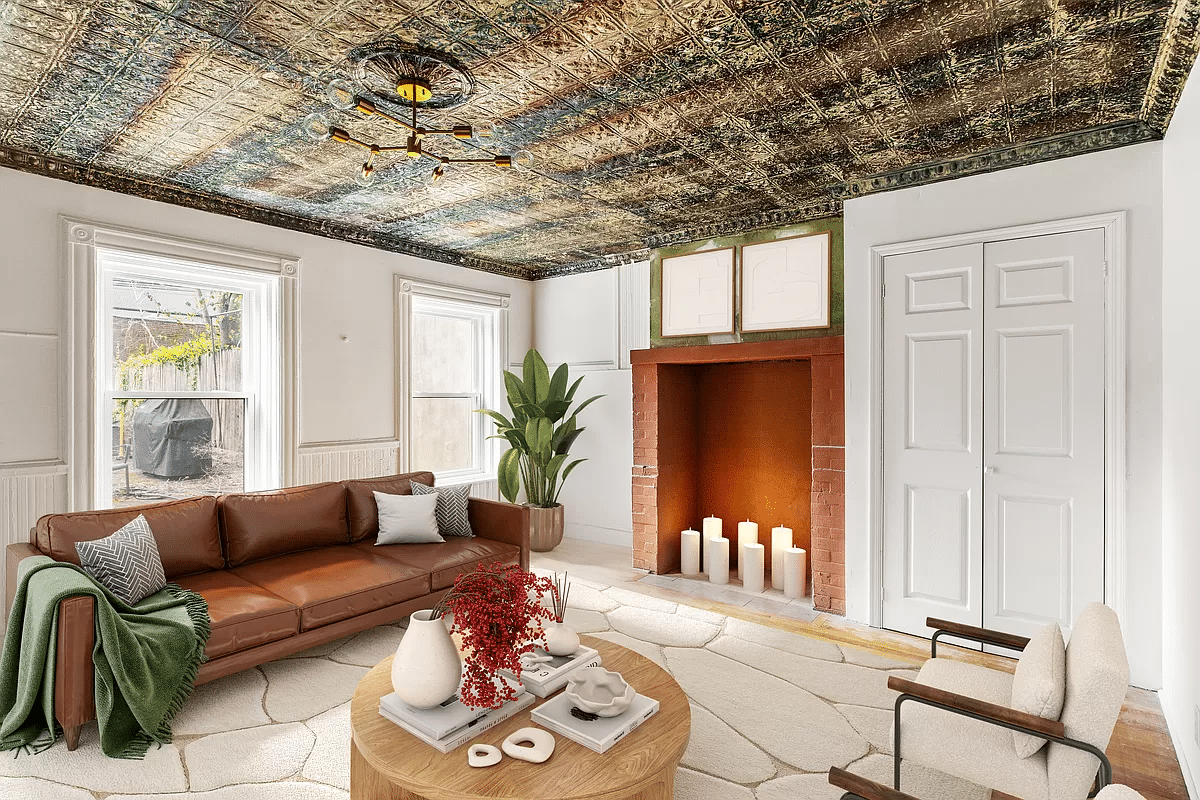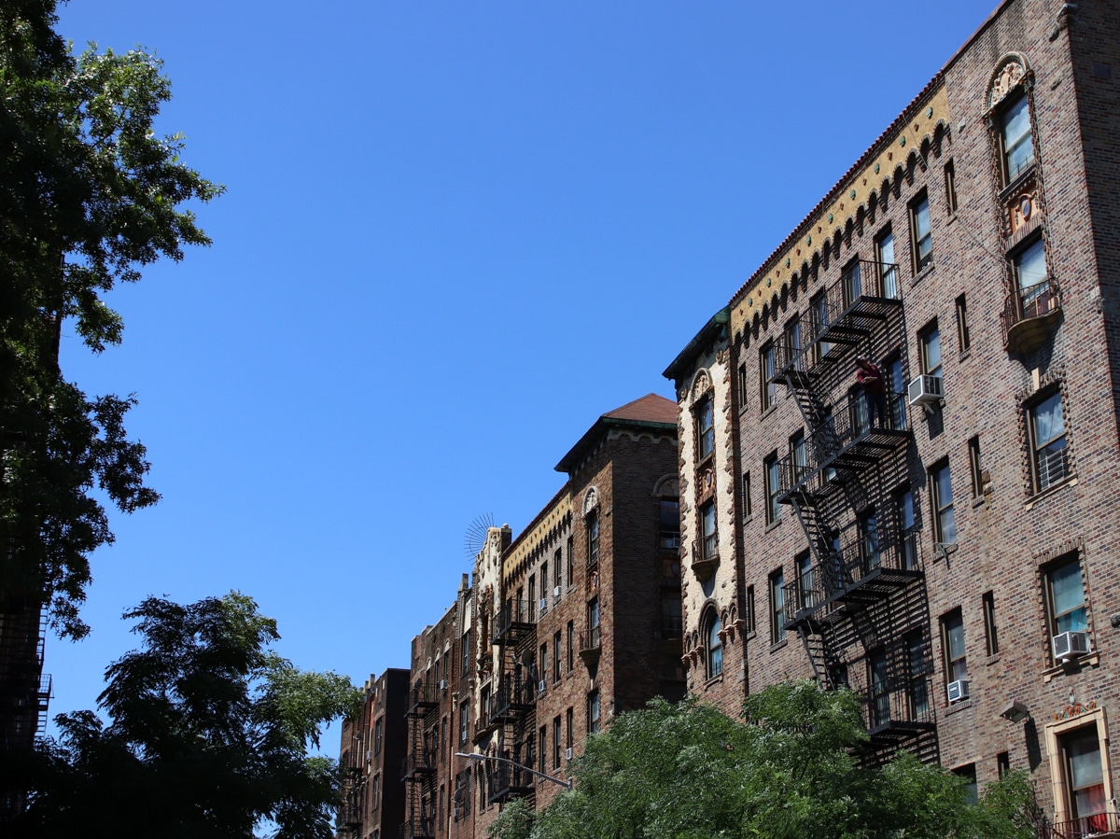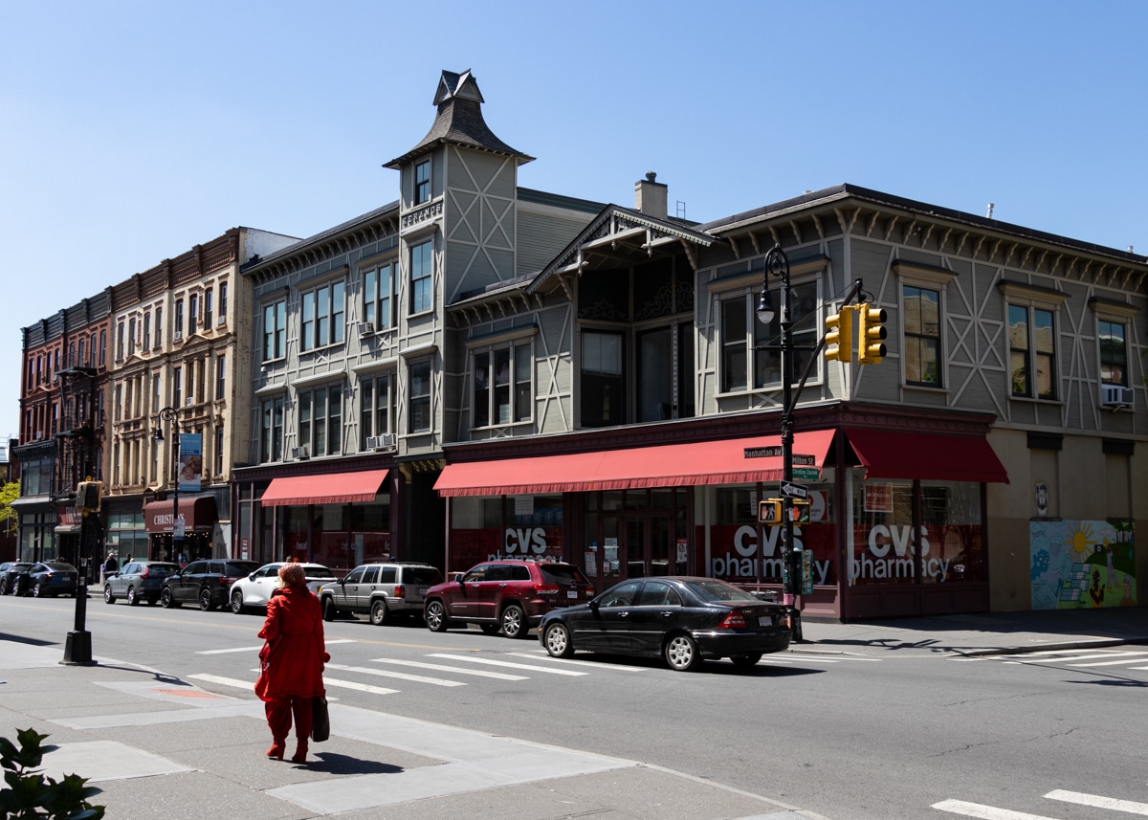Renderings out for Big Catsimatidis Development at 180 Myrtle in Fort Greene
Grocery mogul John Catsimatidis’ real estate firm Red Apple Group has released renderings for 180 Myrtle Avenue, one of at least three large developments, all clustered together, it is building in Fort Greene. NY YIMBY found the renderings, designed by Dattner Architects. The renderings show a large, boxy building whose design elements are formed by intersecting rectangles of…

Grocery mogul John Catsimatidis’ real estate firm Red Apple Group has released renderings for 180 Myrtle Avenue, one of at least three large developments, all clustered together, it is building in Fort Greene. NY YIMBY found the renderings, designed by Dattner Architects.
The renderings show a large, boxy building whose design elements are formed by intersecting rectangles of yellow brick, glass and jutting balconies. Red Apple Group’s two buildings nearby at 218 Myrtle Avenue and 81 Fleet Place are also designed by Dattner. Dattner’s master plan for the area, originally scheduled for completion in 2008, called for four buildings, all next to each other, at 218 Myrtle Avenue, 180 Myrtle Avenue, 160 Myrtle Avenue, and 86 Fleet Place.
The 15-story mixed-use building at 180 Myrtle Avenue received its new building permits last week. Permits indicate the development will have 170,312 square feet total, including 10,485 square feet of retail space and 500 square feet dedicated to a community facility. The community space will be a medical clinic, according to Schedule A filings. The residential portion will have 191 units, and there will be 137 parking spaces, mostly underground. Through the state’s 80/20 housing program, 20 percent of the apartments will be affordable.
Check out more renderings after the jump. What do you think of the design?
Revealed: 180 Myrtle Avenue [YIMBY]











What's Your Take? Leave a Comment