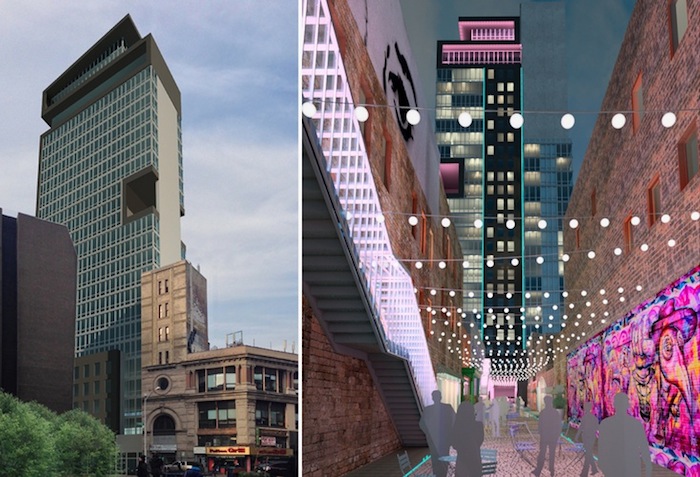Permits Filed for 28-Story Tower With Cutout, LEDs in Downtown Brooklyn
Developer Bushburg Properties is moving forward with its plans to build a 28-story residential development at 8-16 Nevins Street in downtown Brooklyn. A new building application was filed last week for the 124,287-square-foot building, which will include 149 apartments spread across 117,846 square feet of residential space. There will also be 6,440 square feet of ground floor…


Developer Bushburg Properties is moving forward with its plans to build a 28-story residential development at 8-16 Nevins Street in downtown Brooklyn. A new building application was filed last week for the 124,287-square-foot building, which will include 149 apartments spread across 117,846 square feet of residential space. There will also be 6,440 square feet of ground floor retail.
Apartments will be studios, one- and two-bedrooms, some of which will be affordable, according to the website of architect Stephen Jacobs Group. Without the affordable housing, Bushburg could only build a 90,000-square-foot project under the site’s current zoning. The 24th floor will feature two duplex two-bedroom apartments, and there will be a “two-story amenity floor with gym and lounge on the 25th floor with direct access to outdoor space, all with panoramic views of the city,” according to the description.
By day, the building will look like the rendering on the left; at night, the LED lighting in the bulkhead will glow. NY YIMBY published the renderings earlier this month, and said the LEDs in this building and 388 Bridge Street “will distinguish the DoBro skyline from its comparatively boring counterparts in Long Island City and New Jersey.” The architects said they hope to add a pedestrian connection between Nevins and Grove Place, which dead ends behind the existing buildings.
The Williamsburg-based Bushburg bought the two sites between Fulton and Livingston for $16,200,000 last October with plans to demolish the two three-story storefronts at 8 and 16 Nevins. Demolition permits have not yet been filed.
Rendering by Stephen Jacobs Group









Is because they changed zoning to allow for larger buildings. Would be good to see some office buildings in the mix though.