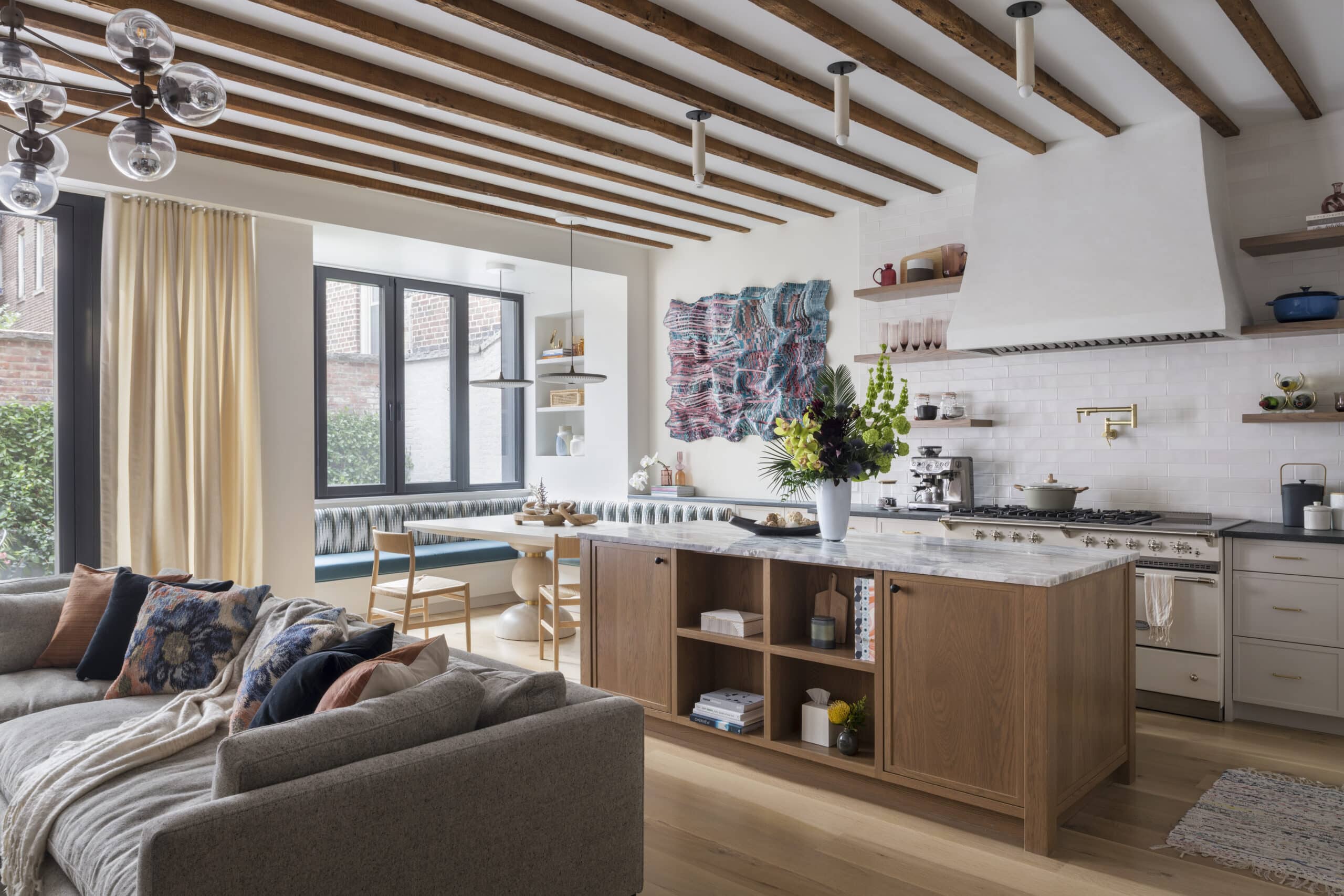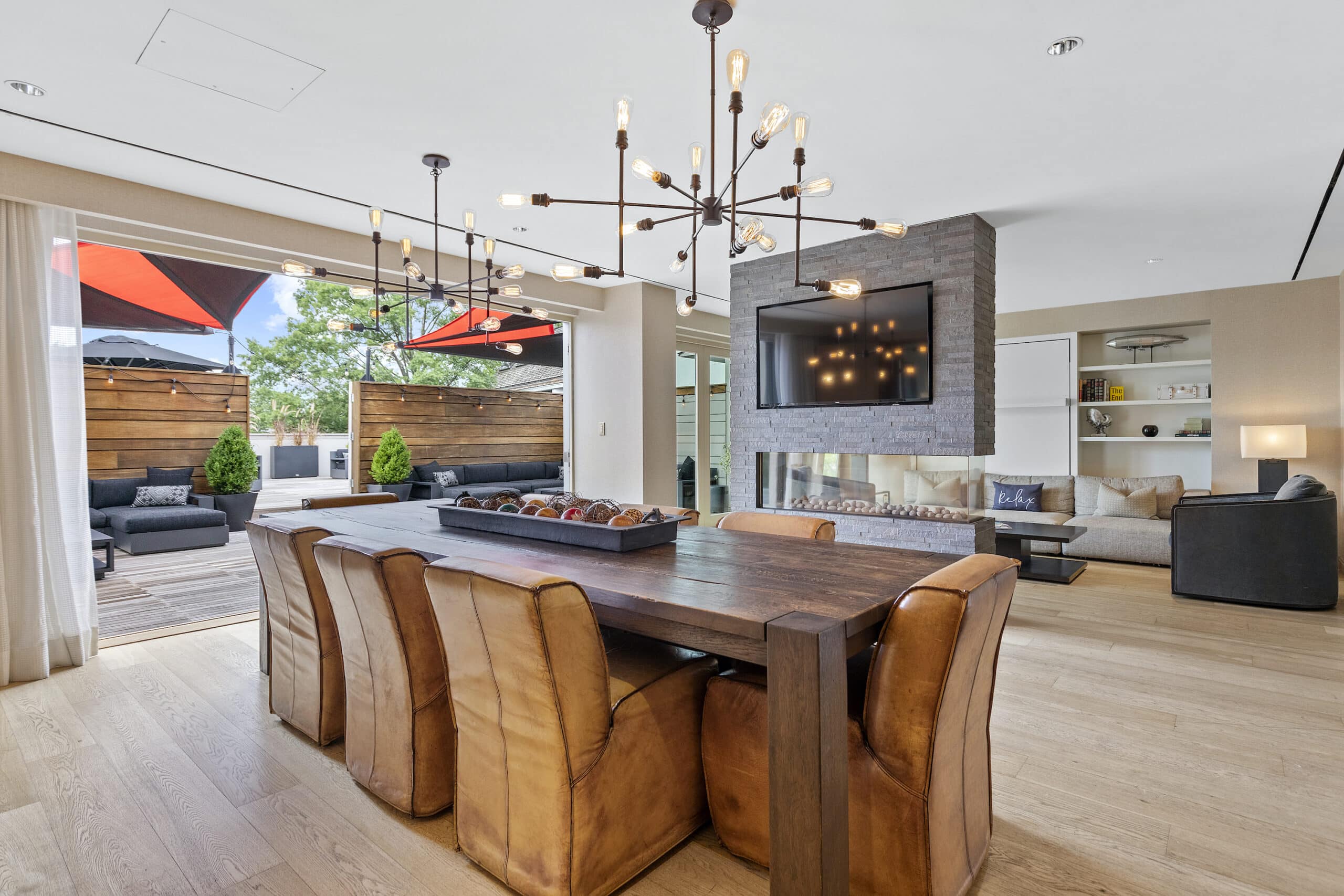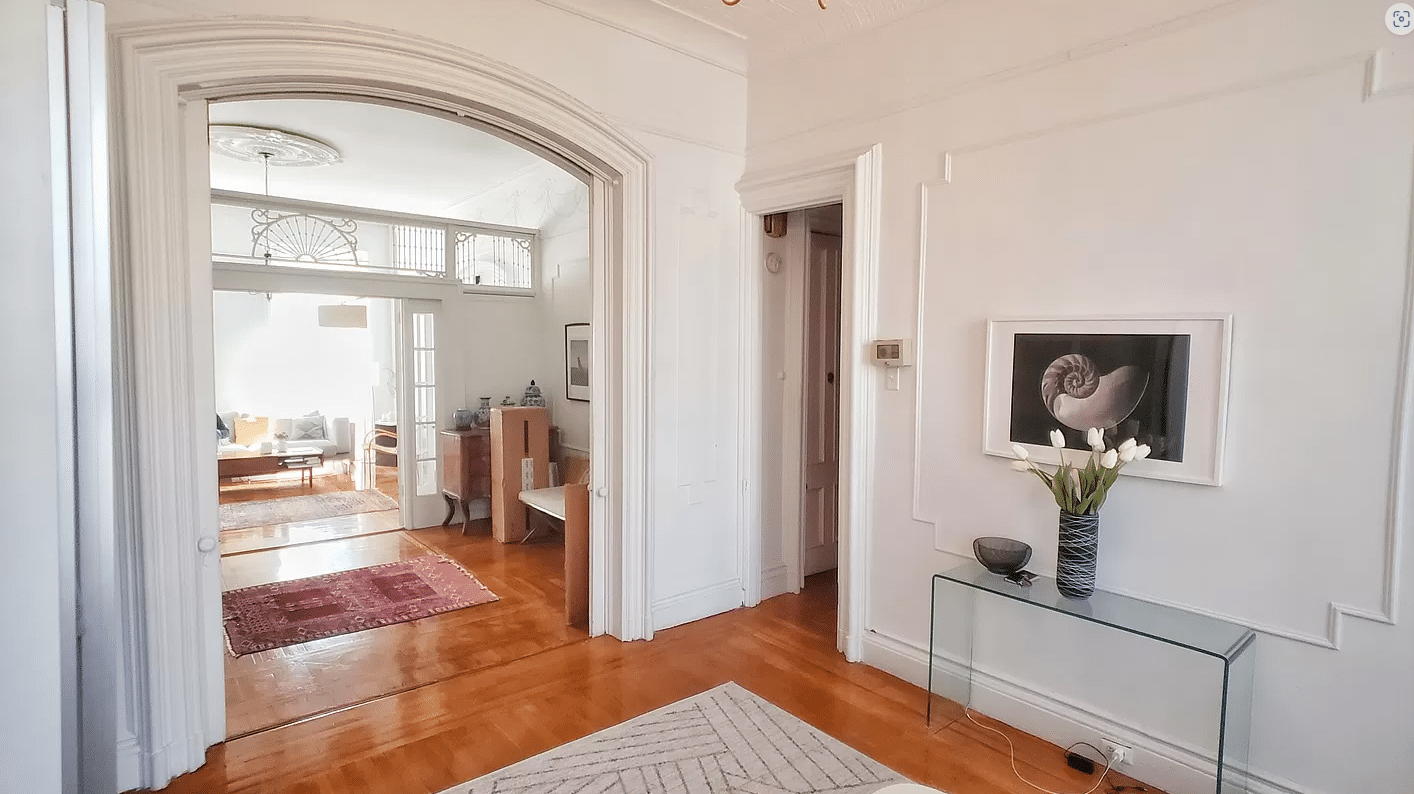Past and Present: Building the Clinton Apartments at 275 Clinton Avenue
A look at Brooklyn, then and now. Joseph Fahys was born in France in 1832. His father died young, and Joseph and his mother immigrated to the United States in 1848, settling in New York. He apprenticed himself to Ulysses Savoye, in Hoboken, one of the first watch case manufacturers in the United States. He…
A look at Brooklyn, then and now.
Joseph Fahys was born in France in 1832. His father died young, and Joseph and his mother immigrated to the United States in 1848, settling in New York. He apprenticed himself to Ulysses Savoye, in Hoboken, one of the first watch case manufacturers in the United States.
He worked for Savoye for five years, learning the business, and then set out on his own. By 1857, he had bought out Savoye, changed the name to Joseph Fahys & Company, and brought the manufacturing business to Nassau Street, in lower Manhattan.
Through different partnerships over the years, the business continued to grow, with watch case plants in New Jersey and Long Island. By the time he and his partners established the Brooklyn Watch Case Company in 1887, Joseph Fahys was a very important and wealthy man.
Fahys house, possibly by Montrose Morris. Brooklyn Eagle, 1897
The Brooklyn Watch Case Company only made the finest solid gold watch cases. Joseph Fahys & Co. only made silver cases in their factory in Sag Harbor. The family had a large summer home in Sag Harbor, and as the years passed, Joseph spent more and more time there.
In 1890, according to the Brooklyn Eagle, architect Montrose W. Morris was listed as the architect for the new, and quite enormous, Fahys mansion at North Haven, near Sag Harbor. The house was going to have eleven rooms on the first floor alone, with ten on the second, and four on the top floor for the servants.
(There seems to be some conflict in who actually designed the Fahys houses — both in Brooklyn and Sag Harbor. The Brooklyn Eagle says Montrose W. Morris, while Wikipedia says that the architect of both buildings was Benjamin Wistar Morris III, a Columbia and École des Beaux-Arts graduate who worked for a time for Carrère & Hastings. Hmmm, will have to figure out this mystery.)
Fahys was the founder and first president of the Jewelers Board of Trade, and the first president of the Watchcase Manufacturers Association. The family moved to Brooklyn and for many years lived in a large mansion he had built on the corner of Clinton and DeKalb Avenues.
The Fahys grounds were among the largest on the block, taking up the entire block between Clinton and Waverly, with a large carriage house in the back, facing Waverly. According to the papers, this mansion was sumptuous inside and quite ornate. If Montrose Morris designed it, it would be.
The house was set back, away from DeKalb, with an expansive lawn on the DeKalb Avenue side, as can be seen on the 1887 map.
1887 map, New York Public Library
As the 1880s progressed in to the 1890s, more and more enormous mansions were built on the sites of Clinton Avenue’s old wooden mansions. The largest belonged to the Pratt family and their oil executive friends and neighbors. Real estate values on “The Hill” soared.
Like many other wealthy men, Mr. Fahys also invested in real estate. He owned land across the street from his house, on the other side of DeKalb. In 1894 he had large townhouses at 287-294 Clinton Avenue built, which were featured as Buildings of the Day. He also invested elsewhere in the neighborhood.
In 1890, Fahys gave up his expansive lawn on the back end of his DeKalb facing property and had Montrose Morris design a group of four attached houses, now 282-290 DeKalb Avenue. They still stand, and are among the neighborhood’s finest groups of row houses.
By this time, the family was spending much of their time elsewhere, and was contemplating a move to Manhattan. In 1894, the family did just that, moving to Park Avenue. Fahys sold the remaining land and the house to Alfred Ogden, a prolific Brooklyn real estate investor. (His name turned up recently in this BOTD post.)
Ogden flipped it to a wealthy Canadian lumber merchant. But the merchant dropped the ball, and the property went into foreclosure. The property was purchased by Clifford Tuttle, who owned the house next door.
Tuttle sold it back to Ogden, with stipulations. Ogden exchanged it for cash and two Manhattan properties. Those belonged to another real estate speculator named John Hayman. He teamed up with Venette F. Pelletreau, one of late 19th century Brooklyn’s largest brokers and deal makers.
They decided that the best use for the property would be to tear it down for an apartment building. Luxury apartment buildings were all the rage at the dawn of the 20th century, and this corner was the perfect place for one, here on one of the most elite streets in Brooklyn.
The property was flipped once again, to John Wilkins, with the understanding that he would sell it to a builder/developer. V.F. Pelletreau was willing to hold a mortgage and finance the builder.
Charles A. Betts, one of central Brooklyn’s larger builder/developers came on board. He had a stellar reputation as a builder and developer in the Bedford, Stuyvesant Heights and St. Marks sections of Brooklyn. His buildings were well-designed and built, and were the favorites of an upscale clientele.
For the Clinton Apartments, Betts called upon the skills of his brother Edward S., an architect who often collaborated on the Betts projects. He designed an “E” shaped 5 story apartment house that would have 29 large apartments. It would stand majestically facing Clinton Avenue.
Photo by Suzanne Spellen
One of the stipulations in the deal between next-door neighbor Clifford Tuttle and any buyer concerned the lot line on any new building. All of the houses on this side of Clinton Avenue were set back at least 30 feet. Tuttle wanted to make sure that any building on the lot respected the setback.
The property lost several potential buyers in the interim because they did not want to abide by the setback. Tuttle relaxed his restriction. In April of 1897, the announcement was made that the property was going to be developed as apartments.
The announcement hit this upscale neighborhood hard. Some opposed an apartment building, but most were more concerned with losing the setback. Most were quite perturbed with Clifford Tuttle for allowing an unrestricted sale.
The Eagle interviewed Mrs. Caroline Tuttle, Clifford’s mother, who lived in the house next door. She said that her son had lifted the restriction with her knowledge. She planned to live in her home until her death, no matter what happened next door.
She never thought an apartment building would go there, but she understood that her son had to lift the setback ban in order to sell the property. She hoped for the best.
Even Frederick Pratt, the son of the late Charles Pratt, Sr. opined. He had just finished his new mansion down the street. He was disappointed that an apartment building was going up on the block, but he’d rather that than allowing the old Fahys mansion to continue to deteriorate on the corner.
Photo by Suzanne Spellen
It turned out to be much fuss over nothing. Edward Betts designed his apartment building at 275 Clinton Avenue with a large front courtyard, sticking with the 30 foot setback enjoyed by the rest of the block.
His elegant building fit in quite well with the mansions and row houses, is quite majestic, and is arguably the finest apartment building in the entire neighborhood.
When it was done, in 1898, the Brooklyn Eagle penned an article that included a floor plan and a written description of the apartments. Each wing of the “E” had two mirrored apartments that stretched back almost the entire length of the building to a common hallway that connected the wings.
Floor plans via Brooklyn Eagle, 1898
The main entrance and hallway to the building took up the left side wing on the ground floor, and led to the elevators and stairs in the back. That left room for 29 remaining apartments.
The apartments were seven and eight rooms, with a parlor, dining room, kitchen, servant’s room, three bedrooms and a full bathroom along their length. The parlor and dining room, at the front, were full apartment width, with a long hallway opening up to the servant’s areas, the bedrooms and bathroom.
The finishings were in the Colonial mode, with both gas and electric lighting, gas ranges, the finest in new plumbing fixtures and tile, as well as fine woodwork, floors and fireplaces.
1903 Ad in Brooklyn Eagle
The basement had a large laundry area available for the residents’ servants, and had a state of the art mechanics room with a magnificent new boiler and hot water heaters. It also boasted of ample storage for bicycles in a dedicated room. They also employed a staff of hall boys who were available to run errands.
Mr. Fahys died in 1915 at his home in Sag Harbor. Today, his legacy remains in his fine speculative row houses on DeKalb and Clinton Avenue, as well as his mansion’s surviving carriage house, which still stands on Waverly Avenue.
266-268 Waverley Ave. Christopher Bride for PropertyShark
Christopher Bride for PropertyShark


















I have always loved this apartment building but it looks like the old Fahys house was something to see.