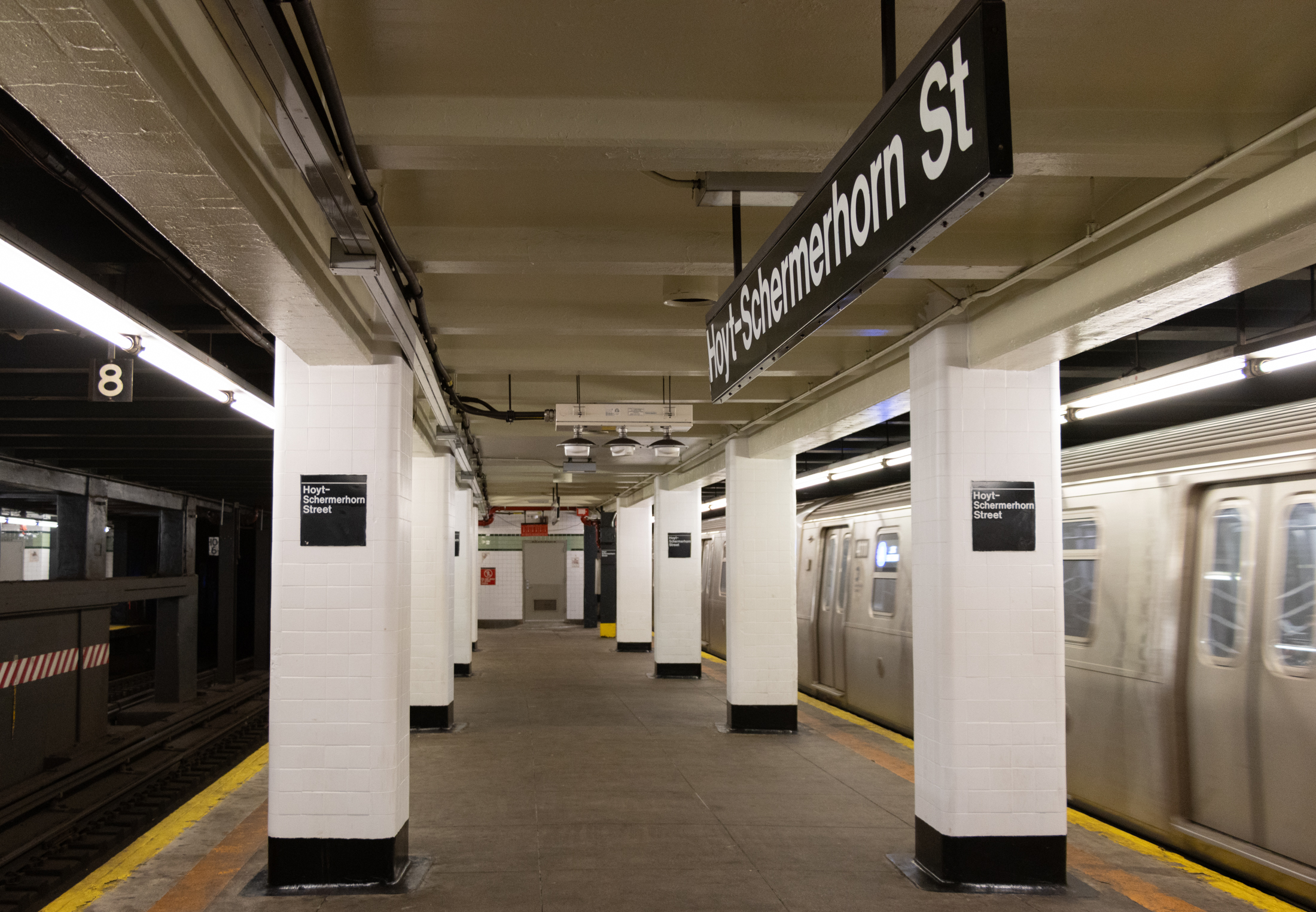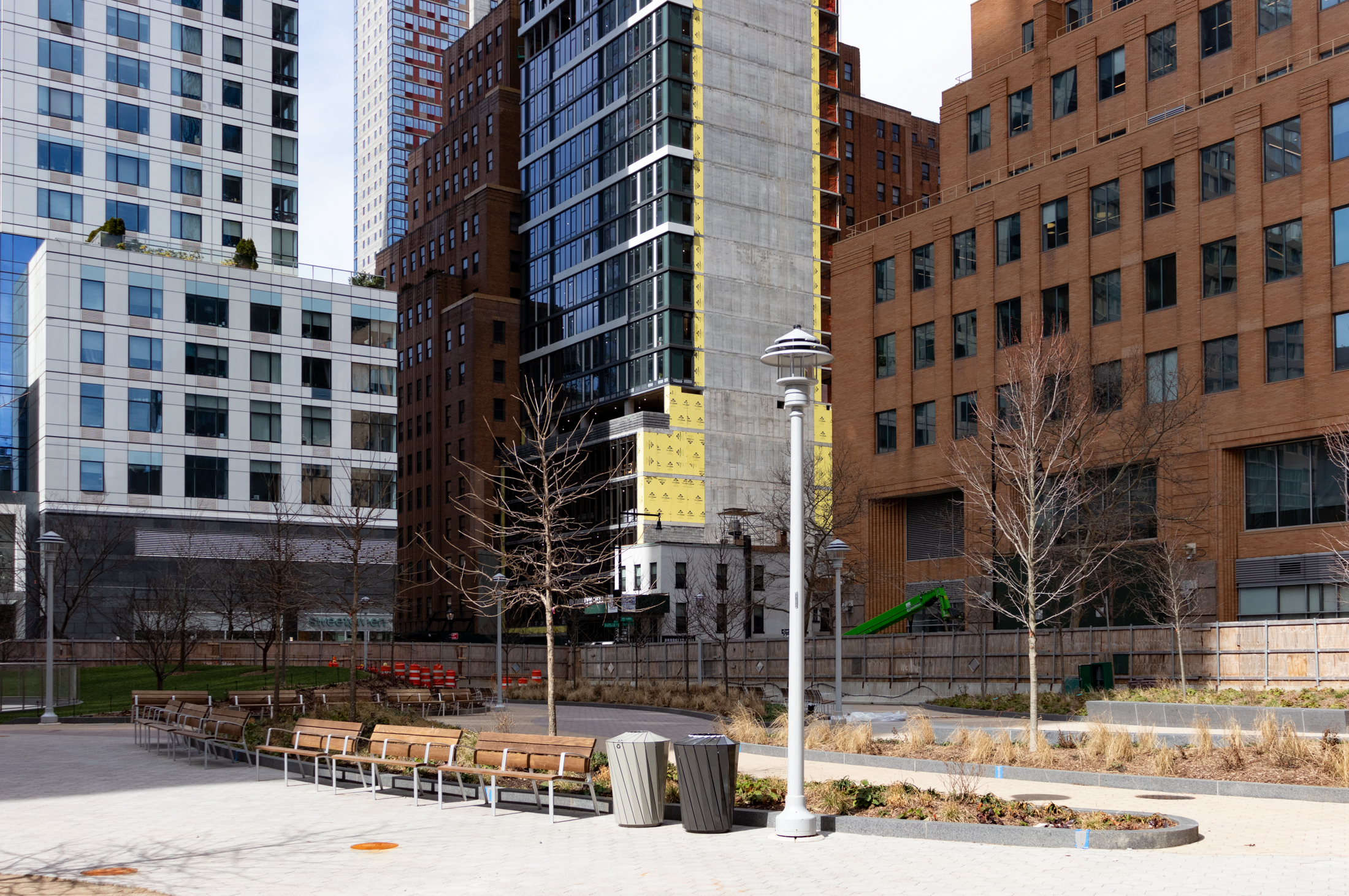Building of the Day: 321 Ashland Place
Brooklyn, one building at a time. Name: Former Salvation Army Citadel, now BAM Fisher (Richard B. Fisher Building) Address: 321 Ashland Place Cross Streets: Lafayette Avenue and Hanson Place Neighborhood: Fort Greene Year Built: 1927-8, New incarnation: 2010-2012 Architectural Style: (Original building) Georgian Revival Architect: Original building –Voorhees, Gmelin & Walker, New building – H3…

Brooklyn, one building at a time.
Name: Former Salvation Army Citadel, now BAM Fisher (Richard B. Fisher Building)
Address: 321 Ashland Place
Cross Streets: Lafayette Avenue and Hanson Place
Neighborhood: Fort Greene
Year Built: 1927-8, New incarnation: 2010-2012
Architectural Style: (Original building) Georgian Revival
Architect: Original building –Voorhees, Gmelin & Walker, New building – H3 Hardy Collaboration Architecture, Hugh Hardy architect
Other Buildings by Architects: (VH&W)-Manhattan: Salvation Army headquarters and residence, 14th St, Barclay-Vesey Building, Western Union Building, both Tribeca. Brooklyn: Bell Telephone Building, Municipal Building. (Hugh Hardy)- Many theater and cultural facilities, including work on New Amsterdam Theater, Victory Theater, Joyce Theater, Bridgemarket, and other BAM projects
Landmarked: Yes, part of BAM Historic District (1978)
The story: The Salvation Army held its first meeting in America in Philadelphia in 1879, with a chapter in New York City a year later. The organization was founded in England in 1865 by Catherine and William Booth. By 1882, they had also established a chapter in Brooklyn, meeting at the old Lyceum Theater downtown on Washington Street. They met there every Saturday night, and then also began preaching on the steps of City Hall. That was not appreciated by some, and violence often erupted.
In order to maintain some identity and pride, the Army had uniforms made up by a Brooklyn tailor named Schmidt, giving the organization its recognizable look that is still followed today.Eventually, the Salvation Army’s mission of “Soup, Soap, and Salvation” was a familiar and welcomed one, all across Brooklyn, and the organization spread its chapters throughout the borough. Of course, over the years, they had also grown exponentially across the country, and established their national headquarters in Manhattan.
The Corps Hall and Officers Quarters, as the Salvation Army Hall was called, opened in 1920 at 143 Ashland Place, near Willoughby. By 1924, that facility was so overcrowded that there were as many people gathered outside as could fit inside. This plot of land was purchased in 1926, and a year later, this building was finished.
It was designed by the firm of Voorhees, Gmelin & Walker. They were among the best architectural firms of that era, designing mostly skyscrapers. Ralph Walker was their most talented architect, and the firm, was responsible for the design of some of the city’s most iconic buildings, including the Barclay-Vesey Building, aka the Verizon Building, which withstood the collapse of the World Trade Center buildings. After this building, they would go on to design the Bell Telephone Building on Willoughby Street, and the Salvation Army’s Headquarters and Residence on 14th Street in Manhattan, among others. All were designed in a bold Art Deco style; Walker’s specialty.
This building may be the smallest the firm designed. It was however perfect for the Army’s needs, with a large auditorium, gymnasium, classrooms and other meeting rooms. The Salvation Army used their Citadel up until and after the building was landmarked in 1978. However, by the turn of the 21st century, its grand arches were bricked up and the landmarked building was lost between its large neighbors, the Brooklyn Academy of Music and the towering Williamsburg Savings Bank.
In 2004, the building was sold for $5 million to Two Trees Development. Two years later, the Brooklyn Academy of Music bought it for $7 million. They hired Hugh Hardy, of H3 Hardy Collaboration Architects to adapt the landmarked building into a new building that would house a new theater for the growing BAM family of theaters.
Mr. Hardy is no stranger to theater projects. His previous firm, Hardy Holzman Pfeiffer, was one of the great firms of the 20th century, specializing in renovations, restorations and adaptations of buildings for theatrical and cultural events. He founded H3 in 2004. Among their most well-known projects are the New Amsterdam and Victory Theaters in the Times Square theater district, as well as renovations of Radio City Music Hall, Bridgemarket, Joyce Theater, Rainbow Room, Rizzoli Bookstore, and the design of kiosks and cafes at Bryant Park. The firms were also responsible for renovation and restoration of the BAM Harvey Theater.
The old Salvation Army Citadel was incorporated into a new facility that rises up behind it. Ground was broken in 2010. It is named after Richard B. Fisher, the former chairman of the academy’s endowment trust. His widow, Jeanne Donovan Fisher donated $10 million to the cause. The building contains a 250-seat performance space, rehearsal rooms, classrooms, exhibition space and a rooftop garden.
It was specially designed to house small and experimental productions that did not need the large stages of BAM’s other facilities. It was also planned to be available for rentals and subsidized community use, and be part of BAM’s interaction with the greater Brooklyn community.
BAM Fisher opened in 2012, and was awarded LEED Gold certification in 2013. It was praised for having 97 percent of its construction waste recycled, for using 40 percent lower water consumption that a traditional building the same size, and having a rooftop garden planted with native species that reduces heating and cooling costs. Today, the old Salvation Army Citadel is part of BAM’s new theater district, and a vital part of Brooklyn’s cultural life.
(Photograph: Beyondmyken for Wikipedia)











What's Your Take? Leave a Comment