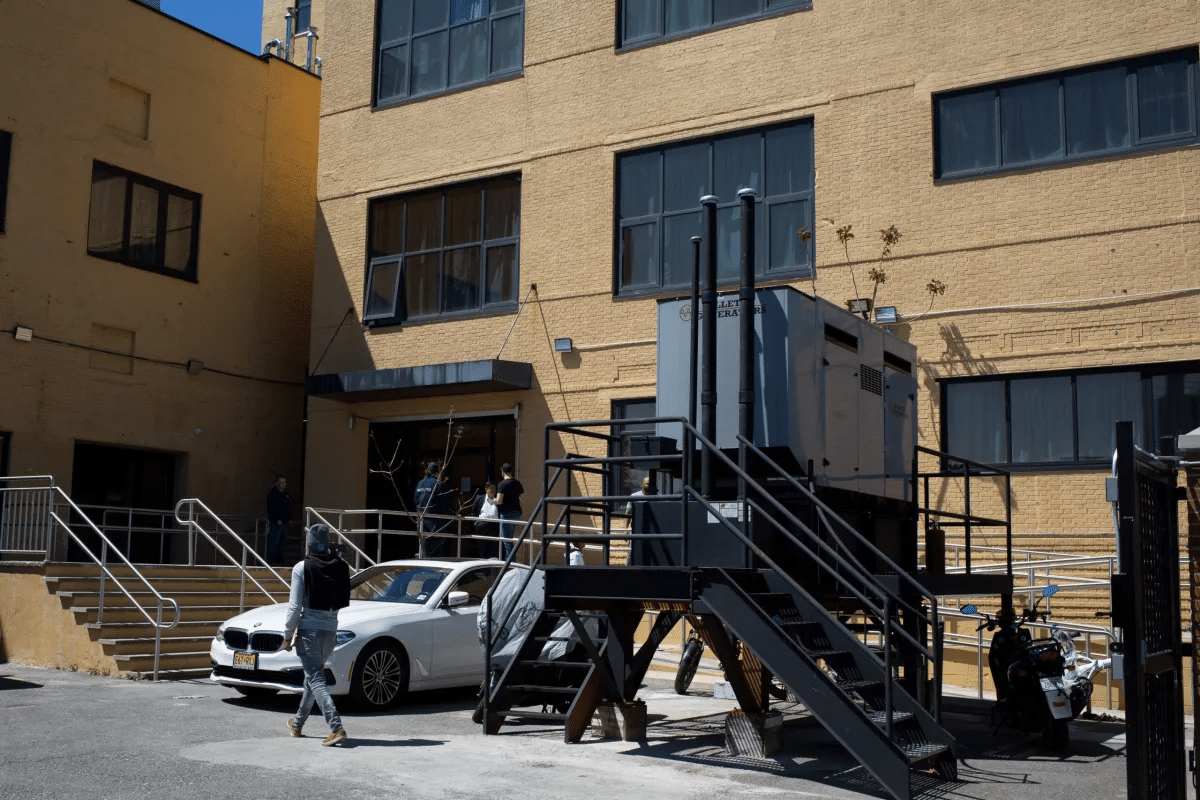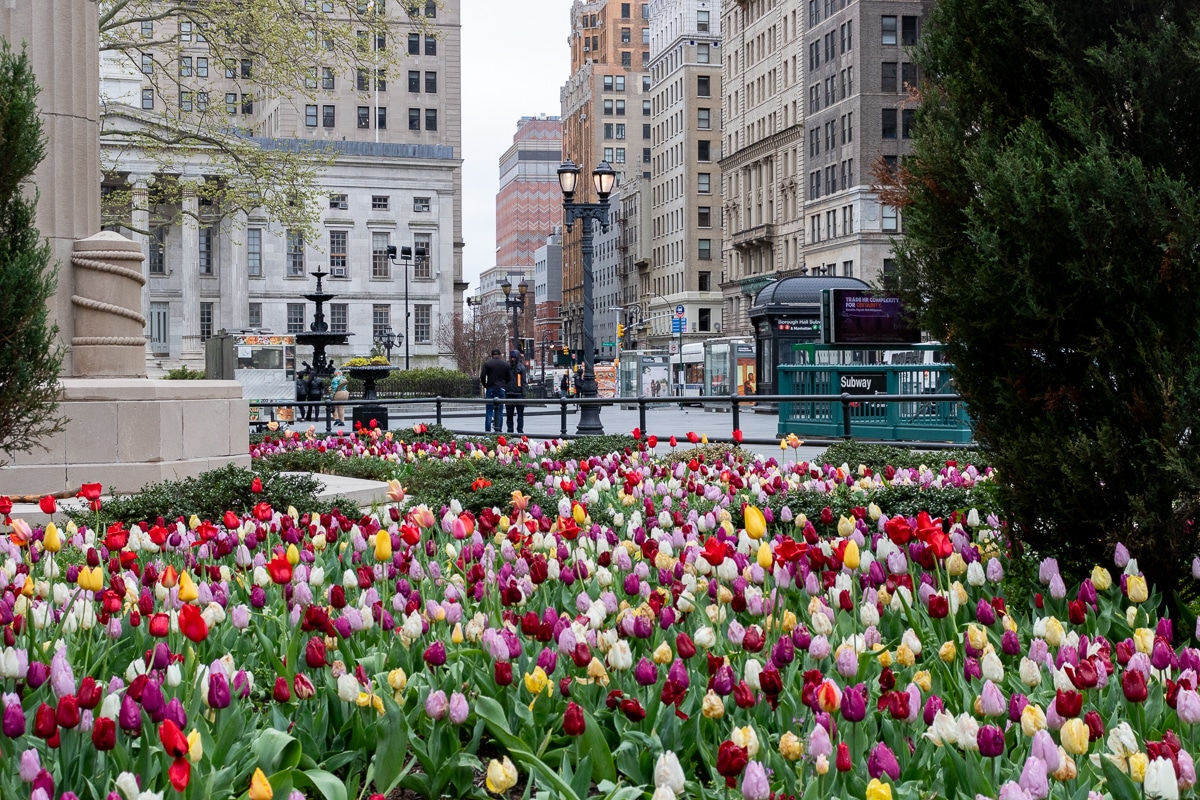New Glass Arcade Will Cut Through Landmarked Empire Stores to Rooftop Park
Empire Stores developer Midtown Equities has chosen Studio V Architecture to design the adaptive reuse of the seven historic mid-19th-century warehouses on the Dumbo waterfront, the design firm announced yesterday. Their renderings, which were originally published anonymously by Brooklyn Bridge Park as part of its competition, are above and after the jump. The plan includes…

Empire Stores developer Midtown Equities has chosen Studio V Architecture to design the adaptive reuse of the seven historic mid-19th-century warehouses on the Dumbo waterfront, the design firm announced yesterday. Their renderings, which were originally published anonymously by Brooklyn Bridge Park as part of its competition, are above and after the jump. The plan includes a marketplace with Brooklyn food purveyors and restaurants, a cultural museum about Brooklyn, offices for creative firms and digital startups, and public park on the rooftop. A new angled glass courtyard and arcade will pass through the existing masonry structures, which the firm will restore. A glass addition with gardens and terraces will be visible on top, with a green roof.
“Along with the Brooklyn Bridge, the Empire Stores are the most iconic structures on the Brooklyn waterfront,” said principal and founder Jay Valgora in a prepared statement. “Our design combines historic rehabilitation with contemporary forms and materials to create an innovative new architecture for the waterfront.” The firm’s recent projects include the redesign of Macy’s Herald Square building. Click through to the jump to see more. What do you think of the design?
Renderings by Studio V Architecture















What's Your Take? Leave a Comment