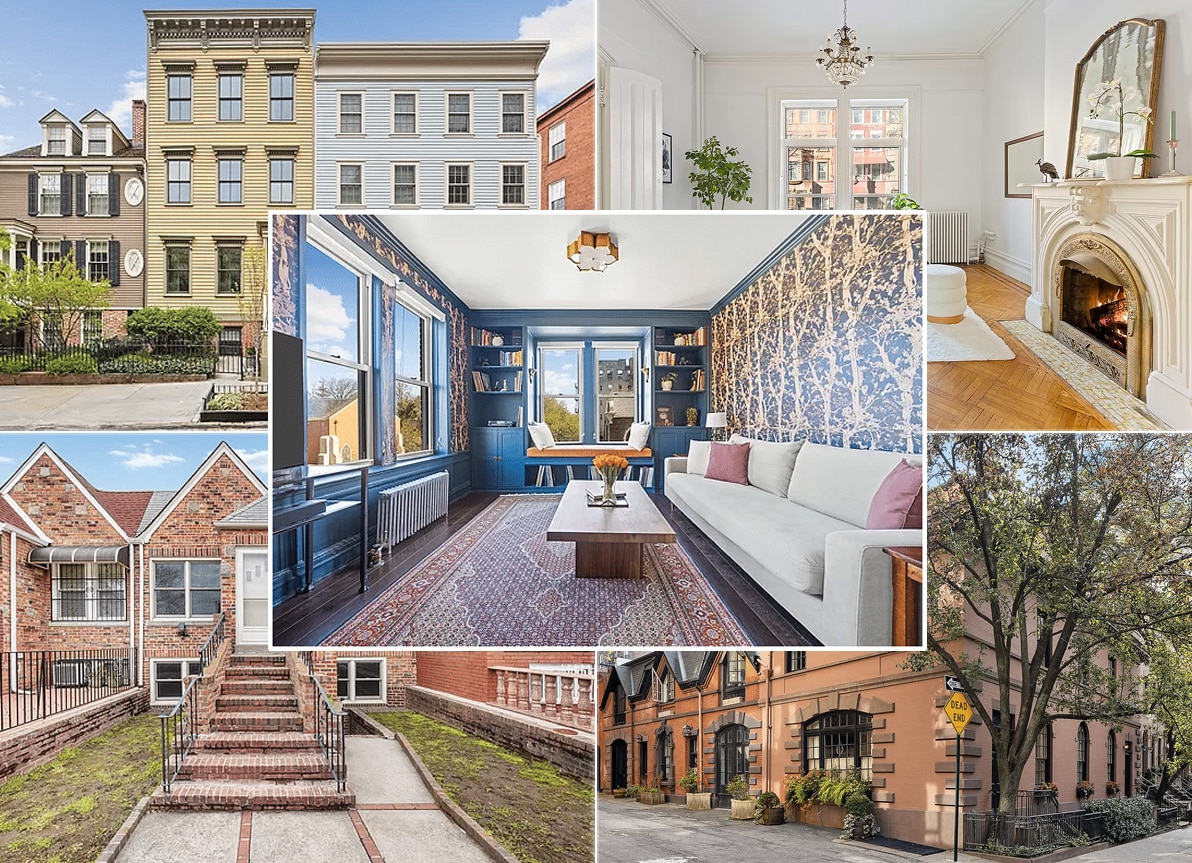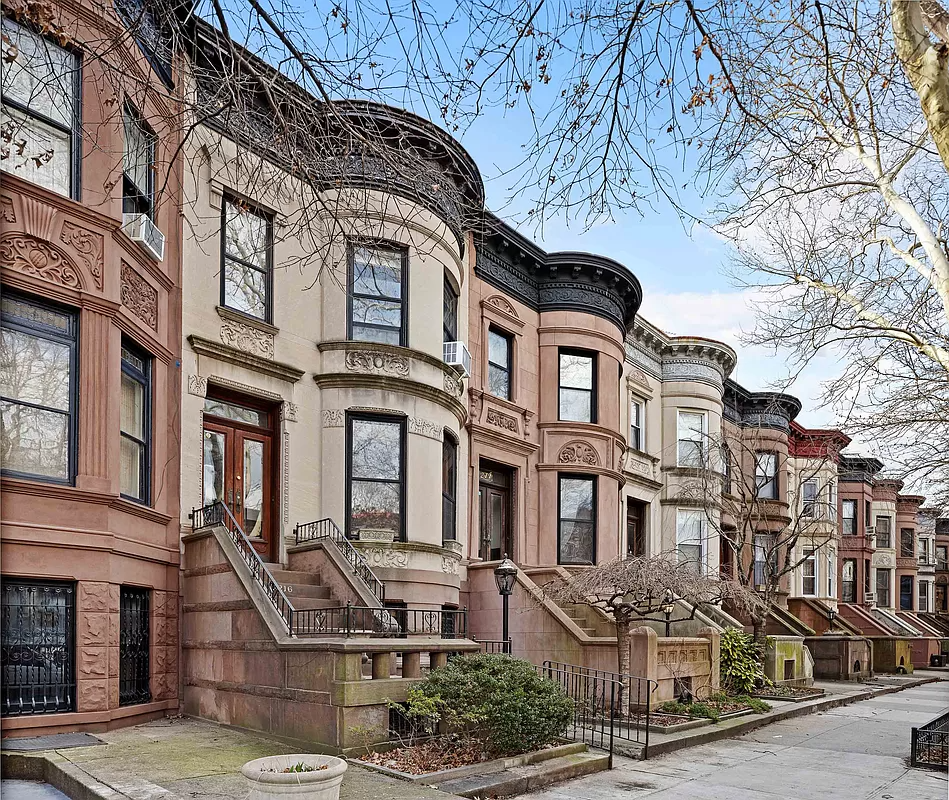Building of the Day: 1842 Bedford Avenue
Brooklyn, one building at a time. Name: Private house Address: 1842 Bedford Avenue Cross Streets: Corner Maple Street Neighborhood: Prospect Lefferts Gardens Year Built: 1914 Architectural Style: Colonial Revival Architect: Frank J. Helmle Other Work by Architect: Prospect Park’s Boathouse and Tennis House, Bossert Hotel, St. Barbara’s RC Church in Bushwick, St. Gregory’s RC Church,…

Brooklyn, one building at a time.
Name: Private house
Address: 1842 Bedford Avenue
Cross Streets: Corner Maple Street
Neighborhood: Prospect Lefferts Gardens
Year Built: 1914
Architectural Style: Colonial Revival
Architect: Frank J. Helmle
Other Work by Architect: Prospect Park’s Boathouse and Tennis House, Bossert Hotel, St. Barbara’s RC Church in Bushwick, St. Gregory’s RC Church, Crown Heights North, and many more buildings throughout Brooklyn
Landmarked: Yes
The story: Philip Arthur Faribault was an up and coming engineer in early 20th century Brooklyn. Born in Canada in 1869, he immigrated to the United States in 1891, and settled in Brooklyn. From 1898 until 1908 he was a civil engineer with the Brooklyn Bureau of Buildings, today a part of the DOB. He had a stellar career there, and was the engineer of record on several high profile cases, and seemed to be the go-to guy for quotes about various structural and architectural matters pertaining to public buildings that the Bureau was looking into.
In 1903, the Eagle did a half page story that showed many of the new structural tests the Bureau conducted on Brooklyn’s buildings, and Faribault took the reporter to the Bureau’s testing site to show him fire and stress tests, as well as the newest materials that were now going into the new buildings of the day. The new steel infrastructures, the prolific use of reinforced concrete, fireproof brick, treated fire-retardant wood, and the new regulations involving electricity; these were all part of the vocabulary available to the architects and builders of the new 20th century.
In 1908, Faribault left the Bureau, and went into the private sector, becoming the chief engineer and partner in the Moyer Engineering and Construction Company. In 1917, he was president of the Faribault Building Company, and later, in 1925 was president of the Commonwealth Engineering Corporation. In 1915, he also put his hand in as an architect, purchasing one of the last remaining lots on Ocean Avenue, alongside the row of limestones designed by Axel Hedman that make up most of the Ocean on the Park Historic District houses. There, at 191 Ocean Avenue, across from Prospect Park, he designed had had built a modest looking Federal Revival brick house. It was in an “L” shape, with a garage in the back that he disguised with French doors. The Faribault’s are listed as living there well into the 1920s.
And here is where the mystery lies. In 1914, a year before the Ocean Avenue house, he bought a plot of land, also in what is now Prospect Lefferts Gardens, on the corner of Bedford Avenue and Maple Street. He engaged architect Frank Helmle, one of Brooklyn’s best, to design a very simple Federal Revival brick house. It’s a perfect little rectangle on the corner plot, and is probably Helme’s simplest building. If you look at some of Helmle’s other buildings, like St. Barbara’s Church, you know he knew how to pile on the detail. This must have taken him no time at all.
The house is a classic, with a Federal style doorway with columns and a leaded glass fanlight. The arched windows flanking the door really make the house, and also originally had leaded glass fanlights. The rest of the windows have splayed limestone lintels, and the upper floor windows have only a keystone surrounded by brick. There is also an adjoining garage, probably from a later date, which has an addition on top.
It seems obvious that Faribault used the Helmle house as an inspiration for his own design. He copies the splayed lintels and the general simplicity of the Federal style in his Ocean Avenue house, one quite at odds with the Renaissance Revival row just next door. But where did he actually live? Newspaper reports have him and his family at both addresses during the same general time period; from 1915 to the late 1920s. His daughter hosts birthday parties at the Ocean Avenue address, but his wife receives guests at the Maple Street address. The houses are only a fifteen minute walk from each other, at best.
Upon looking at all of the newspaper accounts, it seems that the Ocean Avenue house, not this one, was the real residence, which he sold in 1937. Perhaps he rented this one out. Or maybe he had a secret life…..Hmmm. Nah, probably not. P.A. Faribault died in 1952. This house has been in the same family since the 1970s, and is well loved. GMAP
(Photo: Nicholas Strini for PropertyShark)












What's Your Take? Leave a Comment