Building of the Day: 195-202 Prospect Park West
Brooklyn, one building at a time. Name: Flats buildings Address: 195, 196, 202 Prospect Park West Cross Streets: 14th and 16th streets Neighborhood: Park Slope Year Built: 1905 Architectural Style: Renaissance Revival Architect: 195: Unknown. 196, 202: Thomas Bennett Other Work by Architect: Bennett: other flats and row houses in immediate neighborhood, as well as…

Brooklyn, one building at a time.
Name: Flats buildings
Address: 195, 196, 202 Prospect Park West
Cross Streets: 14th and 16th streets
Neighborhood: Park Slope
Year Built: 1905
Architectural Style: Renaissance Revival
Architect: 195: Unknown. 196, 202: Thomas Bennett
Other Work by Architect: Bennett: other flats and row houses in immediate neighborhood, as well as work in rest of Park Slope, Cobble Hill and Sunset Park.
Landmarked: Yes, part of Park Slope HD Extension (2012)
The story: All architects get their inspiration from somewhere, whether from the work around them, research into the buildings of the past, or in seeing what works in other parts of the country, or the world. Brooklyn’s architecture of the day is varied and in some ways, unique at times, but pretty much indicative of the kinds of architecture going up in other cities, other lands.
Our houses and apartment buildings have the influences of most of Western Europe’s cultures, especially England, France, the Netherlands and Germany. In the 19th century, architects still looked to England for much of their their inspiration. Western Europe had brought their architectural traditions with them when their sons and daughters came here, and many of those traditions were now permanently fused into the vernacular of American architecture.
Row houses and apartment buildings were ancient traditions in Europe. Her major cities all were familiar with the concept of building rows of three to five story single family houses, and multi-story flats buildings. In England, these rows of houses are called terraces. Some of the most famous terrace houses can be found in the resort town of Bath, and it seems likely that those houses were the inspiration for these three flats buildings thousands of miles, and hundreds of years away, in Brooklyn.
The most famous of Bath’s terrace rows was the Royal Crescent, built between 1767 and 1774, conceived and partially designed by John Wood, the younger. He based his designs on Greek and Roman architecture, as was the influence in the Georgian period. The Royal Crescent consists of 30 attached townhouses that curve around parkland. Wood’s own work was influenced by his father, who had designed earlier terraces, in the 1830s, called the Circus, which also curved around a central space of parkland, intended for public performances and activities. These crescent shaped enclaves of houses influenced similar building in London itself, and over 130 years later, inspired Bennett and others to design grand apartment buildings around the curve of Bartel-Pritchard Square, which is actually a circle.
Of course, flats buildings were nowhere as expensive or prestigious as single family homes, but the fact that Bennett and cohorts were able to build multi-unit buildings here shows the growing importance of the apartment building to urban life. These buildings would now take their place on important and prestigious streets, not just tucked into cross blocks. Each of the buildings had the usual eight units, two to a floor. Aside from the curved facades, they are typical flats buildings, with restrained classical detailing, also typical of Renaissance Revival architecture. At one time there was a fourth building, completing the crescent, at 190 Prospect Park West, but that is now gone. The building at 195 is much prettier, but all three are quite handsome.
Thomas Bennett designed quite a few buildings in this immediate area, with rows of eight-family flats buildings on 15th Street, just around the corner, as well as similar buildings on 8th Avenue. He had been practicing architecture since 1887 and can be found in directories up until around 1913. Most of his work consists of these middle-class flats buildings, all with similar styling.
The two Bartel-Pritchard buildings show a remarkable insight in designing for a specific space. We don’t know if he was the originator of the idea to curve the buildings, or if that can be ascribed to the unknown architect of 195 Prospect Park West, as both buildings were built at around the same time, in 1905. In any case, even though all of these buildings have been a bit diminished by alterations, they still are impressive, and make this end of Prospect Park quite interesting. GMAP
(Photo: 196-202 Prospect Park West, Christopher D. Brazee for Landmarks Preservation Commission, 2012)






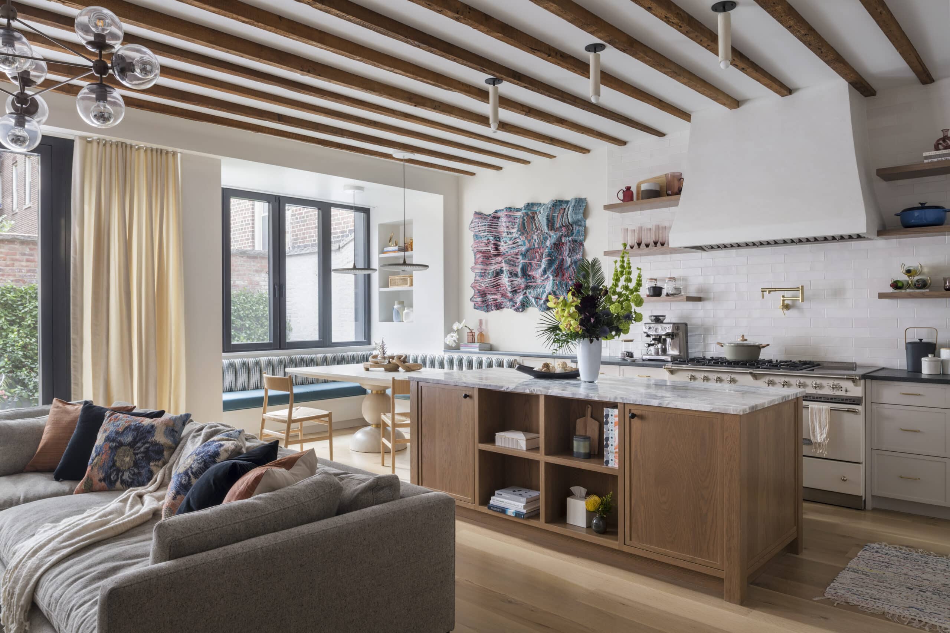
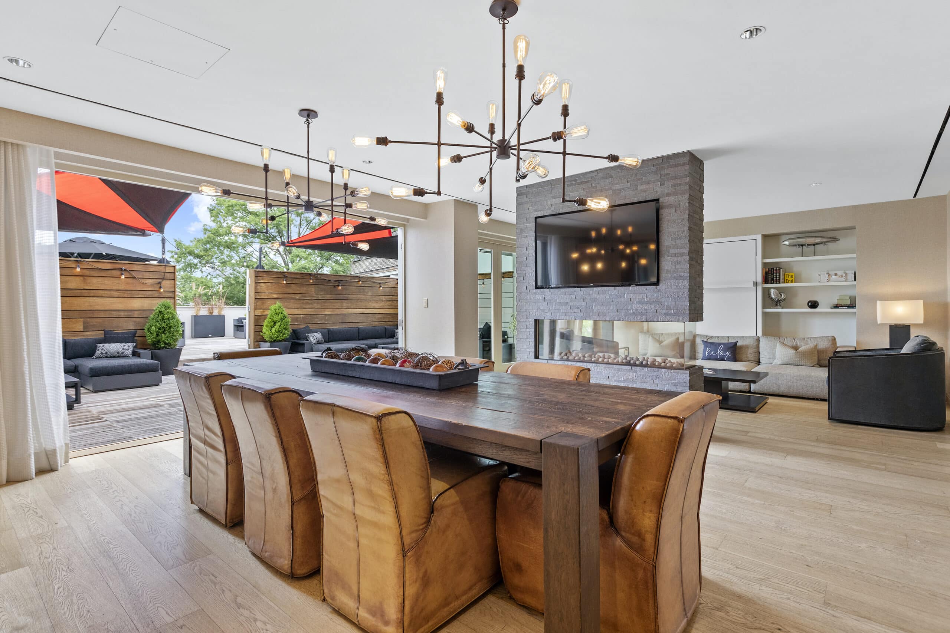
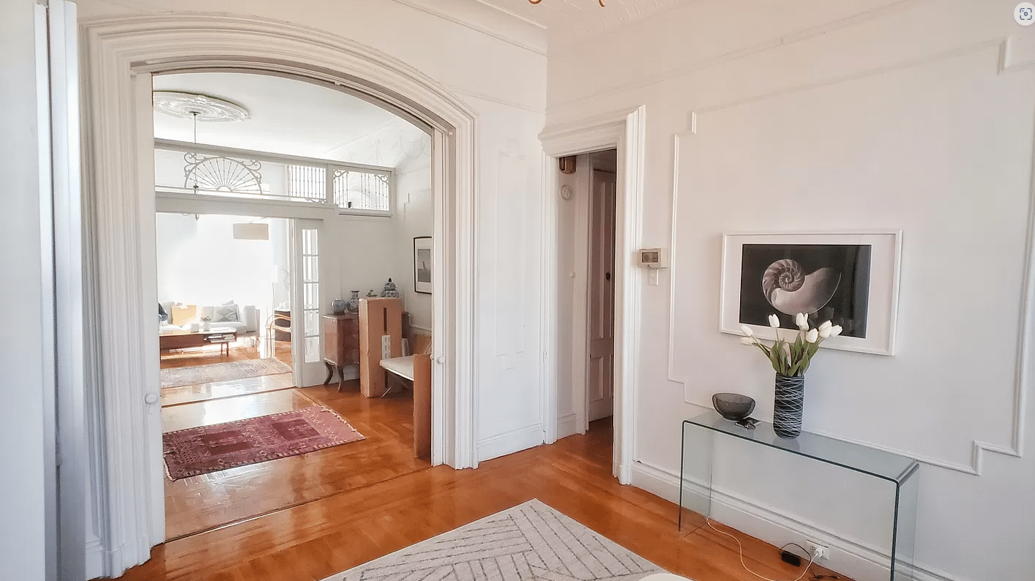
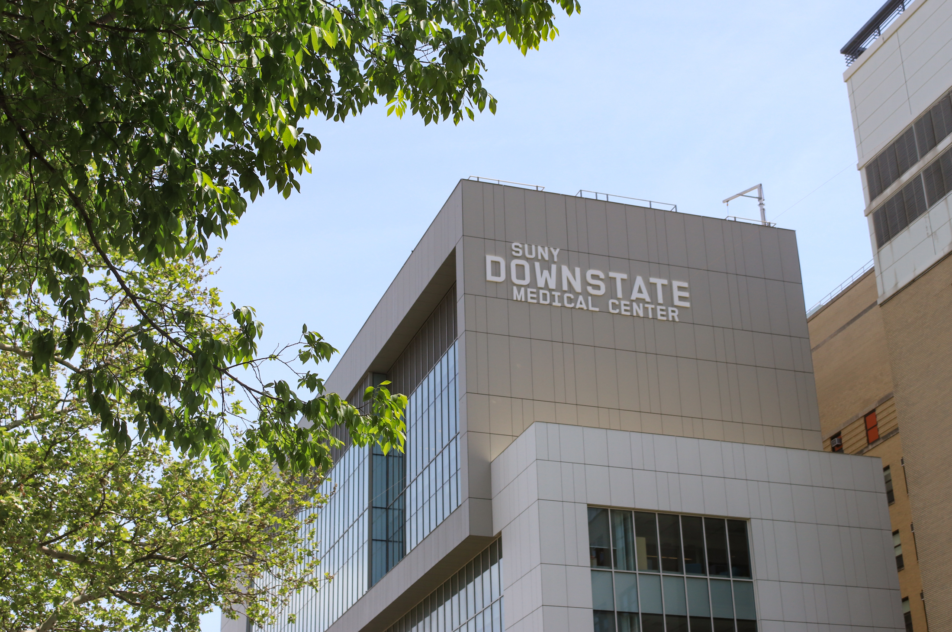


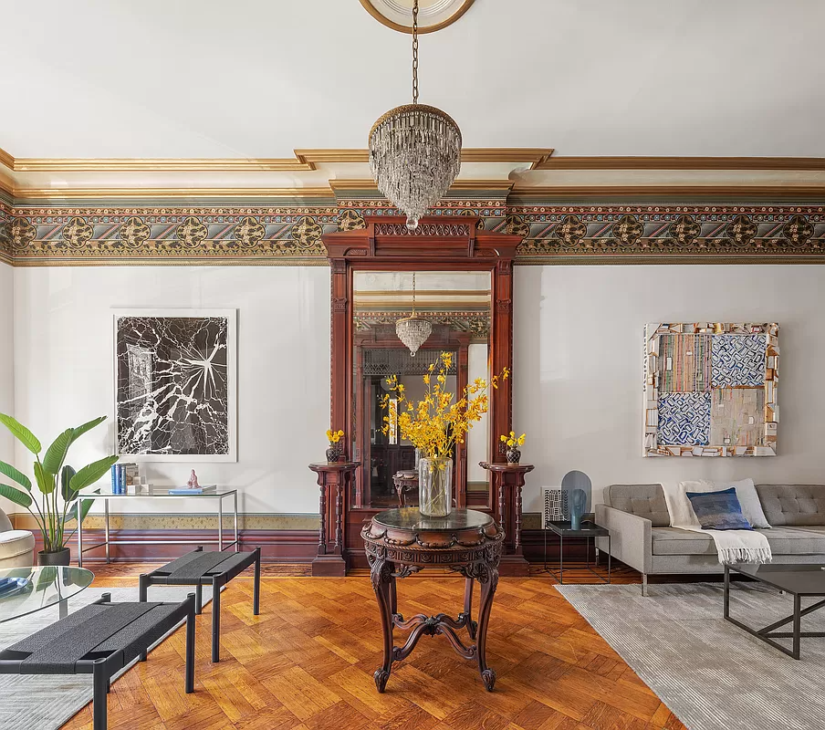
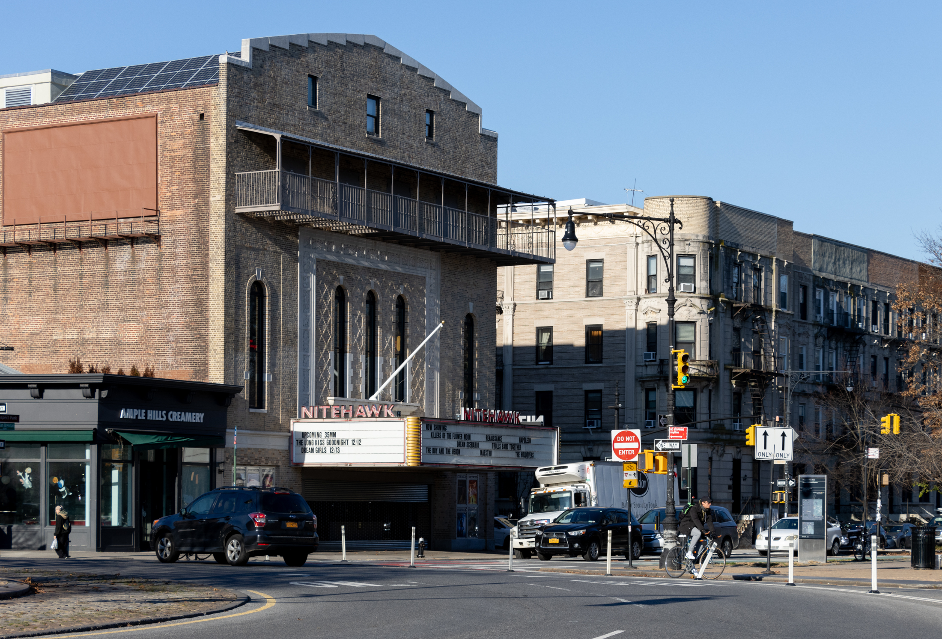
i always envision a ridiculously pimped out rooftop bar / restaurant when i walk by this building. overlooking the park, would be amazing.