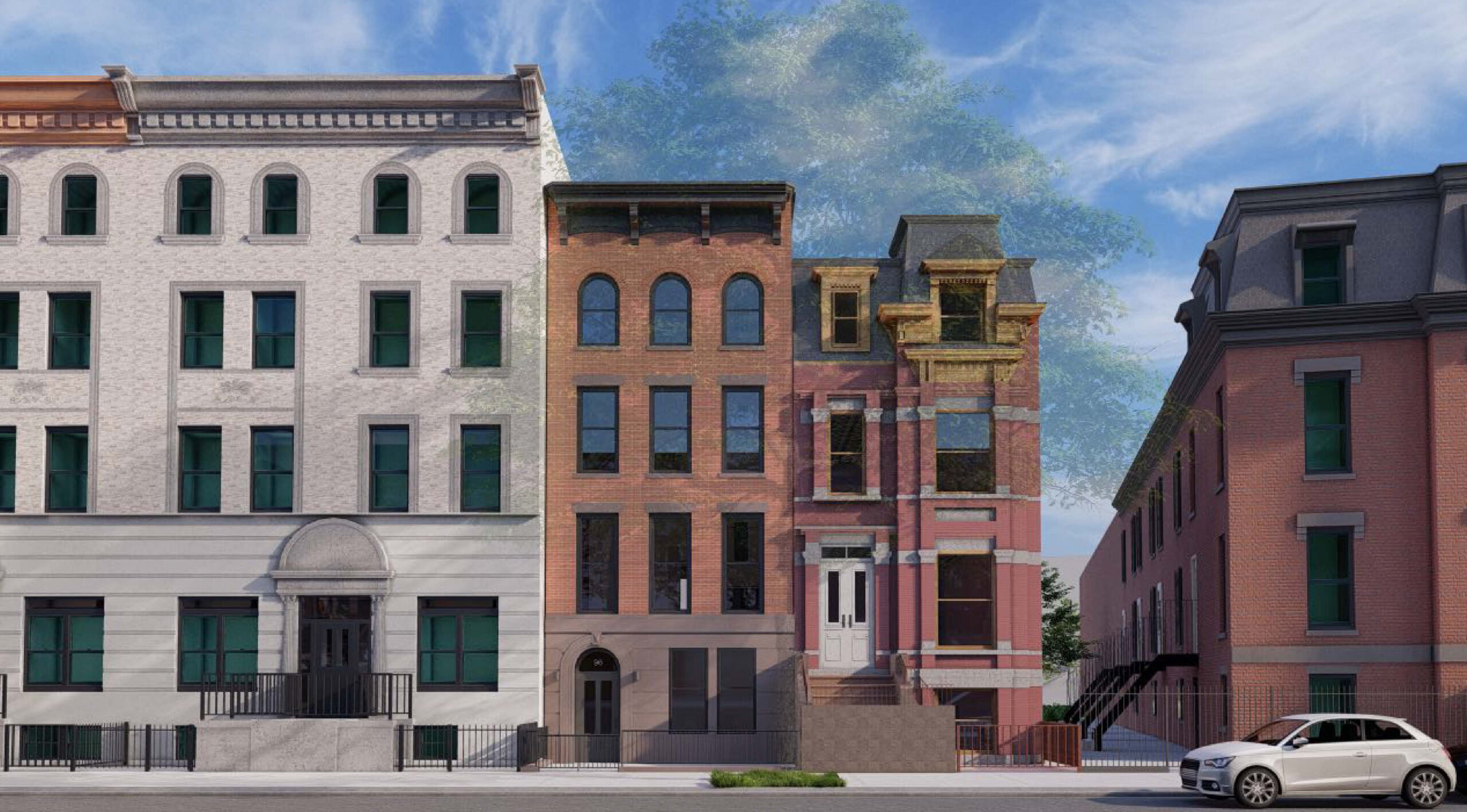Building of the Day: 445 East 19th Street
Brooklyn, one building at a time. Name: Former Arthur Ebinger house Address: 445 East 19th Street Cross Streets: Dorchester Road and Ditmas Avenue Neighborhood: Ditmas Park Year Built: 1931 Architectural Style: Arts and Crafts/English Cottage Architect: Frank J. Foster and R.A. Gallimore Other buildings by architect: Suburban estates and homes in Great Neck and Old…

Brooklyn, one building at a time.
Name: Former Arthur Ebinger house
Address: 445 East 19th Street
Cross Streets: Dorchester Road and Ditmas Avenue
Neighborhood: Ditmas Park
Year Built: 1931
Architectural Style: Arts and Crafts/English Cottage
Architect: Frank J. Foster and R.A. Gallimore
Other buildings by architect: Suburban estates and homes in Great Neck and Old Westbury, N.Y.; California, Connecticut and elsewhere.
Landmarked: Yes, part of Ditmas Park HD (1981)
The story: The neighborhoods of Victorian Flatbush were developed as suburban enclaves beginning in the last decade of the 19th century. In the past, before many people became aware of the smaller neighborhoods that make up the area, all with individual histories, they often tended to refer to the entire group as Ditmas Park, the most well-known of these Flatbush communities. This house actually is in Ditmas Park, and is one of the best known of the neighborhood’s many fine homes. It’s also one of the most unusual.
In 1902, developer Lewis H. Pounds bought the land now called Ditmas Park from the Van Ditmarsen family, one of the old Dutch farming families that made up Flatbush. Like Dean Alvord before him, next door in Prospect Park South, Pounds first graded the land, established the street grid, laid utility pipes and wires underground, paved streets and sidewalks, and then set about building houses. He also had strict rules regarding what kinds of homes should be built, and who should live in his community, wanting the area to be as high class as possible. Most of the resulting houses were built before World War I, and are clapboard or shingle-covered free standing homes. This one is different.
Some of Ditmas Park’s houses are neo-Tudor style houses, covered in stucco, with half-timbered details. This style was very popular in the first decades of the 20th century, and variations on these houses were also called “bankers’ Tudors” due to the popularity of the style in the new wealthy suburbs of Westchester and Long Island. In a similar vein, in 1931, architect Frank Foster designed this medieval-style cottage, one of the last original buildings to be built in Ditmas Park.
The original medieval homeowner should have had it this good. Foster and his partner, R.A. Gallimore, designed the deceptively large home for Arthur C. Ebinger, the president of Ebinger’s Bakery, one of Brooklyn’s most famous and successful bakeries, best known for its “blackout cake.” The main plant for the company was nearby in Flatbush on the corner of Bedford and Church avenues. Ebinger had founded the company with his two brothers in 1898. Arthur C. was the company’s first secretary and treasurer, and became president later. He commissioned this delightful cottage, and lived here until his death in 1977, at the age of 88.
Frank Foster was well known for his Old English and Tudor cottages. He built them for wealthy clients on Long Island, as well as elsewhere in the United States, including Santa Monica, Calif., where he designed groups of these homes in the 1920s on La Mesa Drive, now an historic district. In 1929, Foster also published a series of monographs on European architecture, concentrating on French and English roofing styles and other period details.
The house is an atmospheric brick cottage, with a lot of tree cover, so that it really can’t be seen clearly from the street, giving the occupants privacy, but not a lot of light. Like a real medieval home, the windows are small, but like all of the other details, are beautifully done. Walking past the house, and trying to catch all of the details is intriguing, as there is a lot to see. (Of course, one does it in such a way as to not look overly suspicious.) This is one of Ditmas Park’s best architectural gems. GMAP













What's Your Take? Leave a Comment