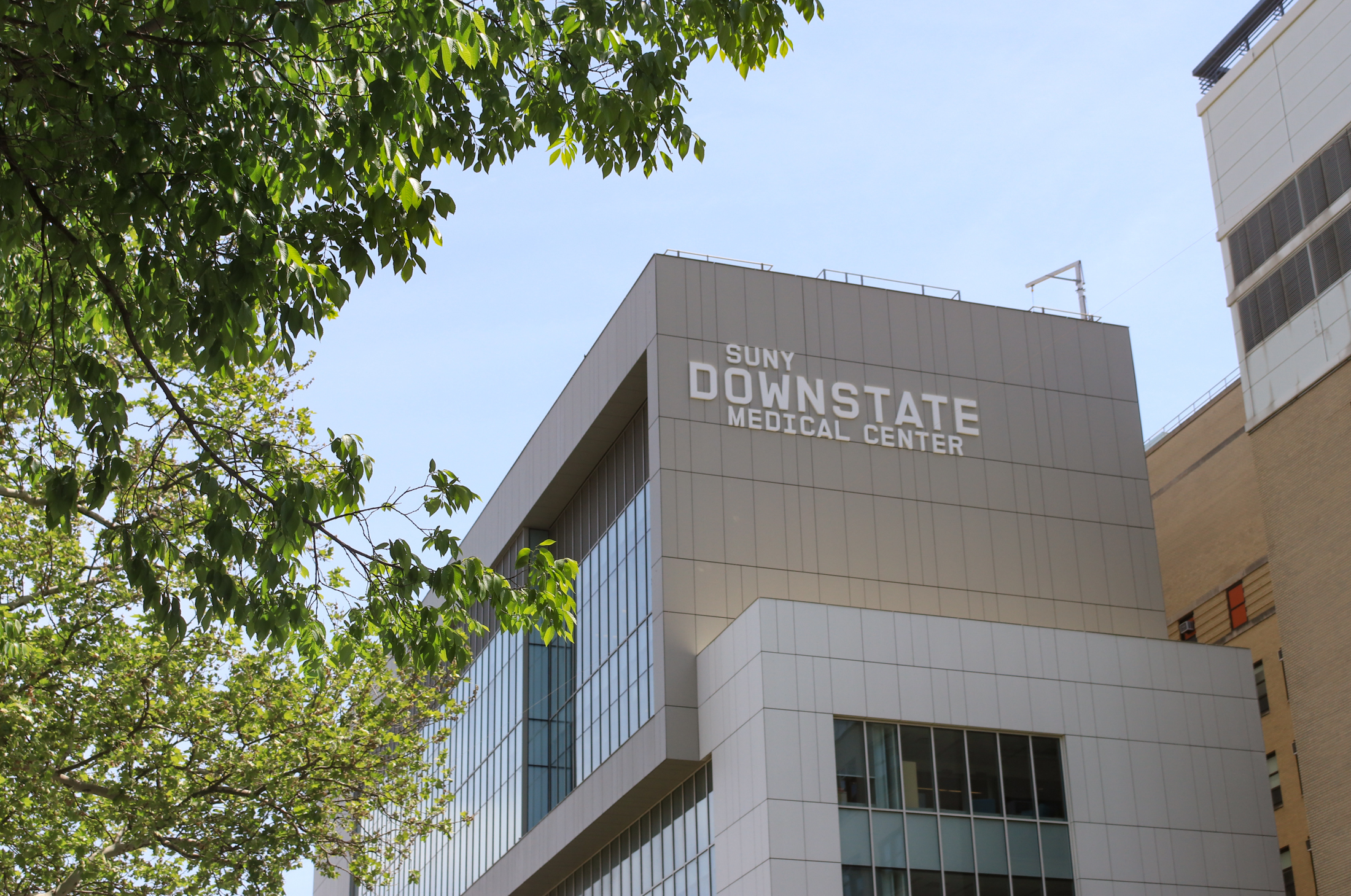Construction Porn at Two Trees' 30 Washington Street
Yesterday Two Trees Project Executive Sam Charney showed us around the development company’s residential conversion at 30 Washington Street. Two Trees undertook the job this April, soon after a successful, and similar conversion over at 25 Washington. The six-story building is very much under construction and work won’t start on interiors for another three months…

Yesterday Two Trees Project Executive Sam Charney showed us around the development company’s residential conversion at 30 Washington Street. Two Trees undertook the job this April, soon after a successful, and similar conversion over at 25 Washington. The six-story building is very much under construction and work won’t start on interiors for another three months or so. Currently construction workers are removing the roof, which will be replaced with steel, and then topped with a rooftop addition. By August 20th, the roof will be totally gone. Workers are also building out the core of the building, which will house the elevator and stairwell. In much of the building, the ceilings, beams and steel windows will remain. The aesthetic and price point will be very similar to 25 Washington (both are rental buildings). The entire project is expected to wrap in April of next year. Click through to take an entire tour through all six stories!
Details on Two Trees’ Reno of 30 Washington [Brownstoner] GMAP
Conversion Construction Begins at 30 Water [Brownstoner]
LPC Approves Rooftop Addition at 30 Washington [Brownstoner]
The view from the sixth floor. The roof is currently being removed from the building.
These beams and ceilings will be removed, but throughout the rest of the building most of these details will remain in place.
This will be replaced with steel, and then the rooftop addition will go on top.
The brick structure in the far right-hand corner will remain and be integrated into an apartment unit.
Building out the core of the building… the elevator and stairwell will go here.
These guys have only been working on this for a few weeks and already have built up to the third floor.
The developers had to do an extensive interior demo of the entire building, considering it was built out for office space. Here’s a wall half demolished.
These were once windows, now covered up by the Smack Mellon space.
The wooden beam in the far right corner runs through all six floors. The developers wanted to keep the beam, but in the basement it was in the way of the elevator build-out. So they wrapped this massive steam beam around the wooden beam to support it and then cut the bottom of the wooden beam in the basement. The steel structure will eventually be removed.






















What's Your Take? Leave a Comment