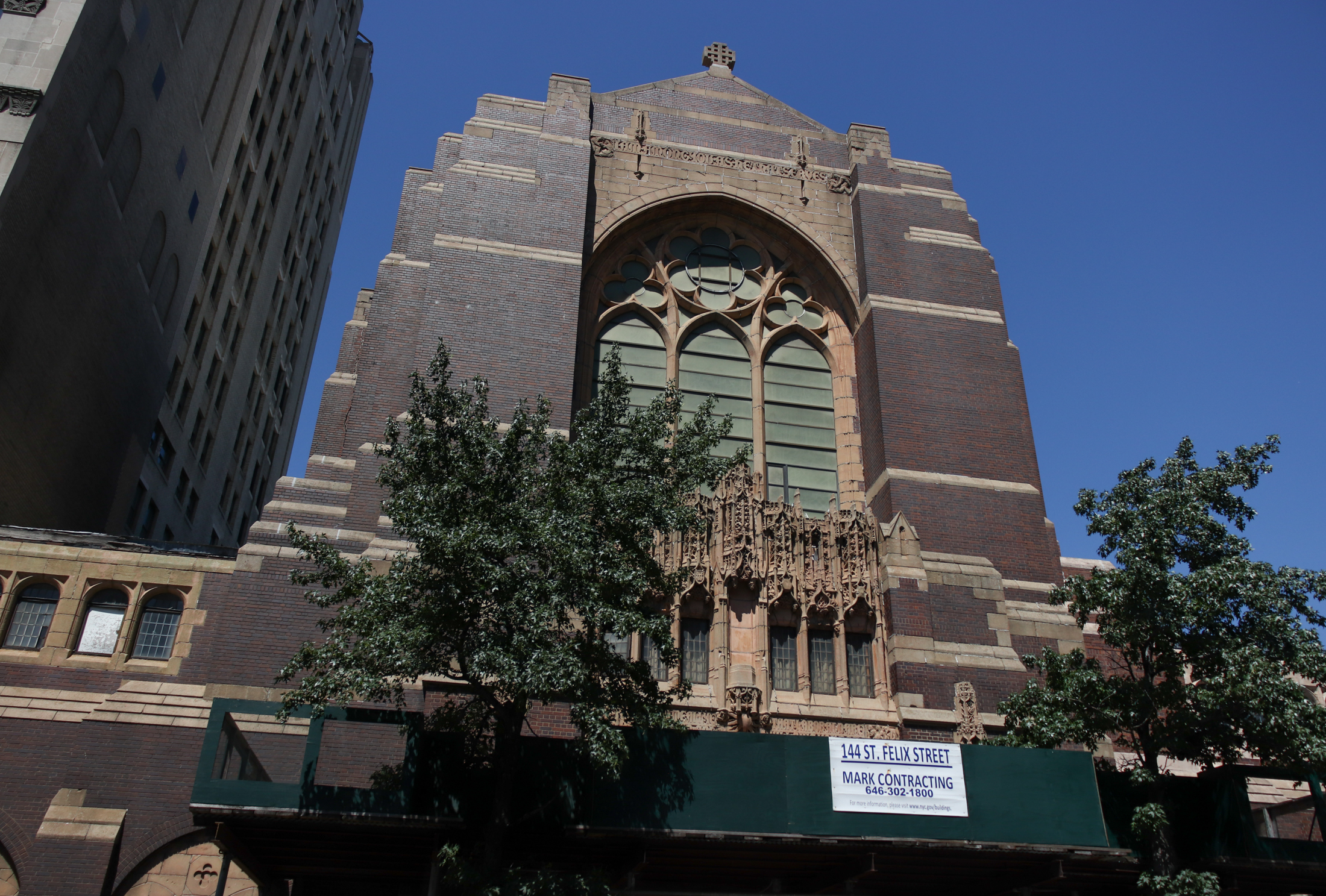Building of the Day: 24-26 South Oxford Street
(Photo: Googlemaps) Brooklyn, one building at a time. Name: Row house Address: 24-26 South Oxford Street Cross Streets: DeKalb and Lafayette Avenues Neighborhood: Fort Greene Year Built: 24 S. Ox – 1850s, 26 – 1879, new façade – 1893 Architectural Style: originally Italianate and Neo-Grec, now Renaissance Revival Architect: 24 – unknown, 26 – Charles…

Brooklyn, one building at a time.
Name: Row house
Address: 24-26 South Oxford Street
Cross Streets: DeKalb and Lafayette Avenues
Neighborhood: Fort Greene
Year Built: 24 S. Ox – 1850s, 26 – 1879, new façade – 1893
Architectural Style: originally Italianate and Neo-Grec, now Renaissance Revival
Architect: 24 – unknown, 26 – Charles Werner, new façade – Montrose Morris
Other Buildings by Architect: Charles Werner, houses next door, at 28-30 S. Ox. Montrose Morris – in Ft. Greene/Clinton Hill: Roanoke Apts, down the block, houses on Clinton Avenue, DeKalb Avenue in Clinton Hill.
Landmarked: Yes, part of Fort Green HD (1978)
The story: Walking down this street of elegant brownstones, one suddenly comes up on this very large house that is obviously of a much later date than the Italianate and Neo- Grec houses of the mid-1800s. There has to be a story behind this huge double house, as wide as two brownstones, and there is. This house is an example of a very good late 19th century McMansioning, an upgrading and expansion carried out by one of Brooklyn’s best architects of the day.
Originally, number 24 was just like its neighbor, number 22; one of the many Italianate houses built by speculators and builders here in Fort Greene. This one was one of the early ones, built in the 1850s. Twenty or so years later, right next door, at number 26, a group of three Neo-Grec houses were designed by architect Charles Werner for the development and building firm of Litchfield and Dickenson. They also built houses nearby on S. Elliot and S. Portland, as well as in Brooklyn Heights. The “Litchfield” was probably THAT Litchfield, Edwin C., who owned most of Park Slope, down to the waterline, at one time. He had his business fingers in all kinds of money-making operations.
Both houses were purchased by Frank Healy, a successful New York City leather merchant, and in 1893, he hired Montrose Morris to combine the houses, and put a new façade on them. MM was, by this time, becoming quite the expert on Renaissance Revival architecture, a style being made extremely popular at this time, in great part due to the World’s Columbian Exhibition taking place in Chicago that same year.
He faced both houses in limestone, going not for showy ornament, but playing off the angles and curves of the bays of both houses. A new box stoop was created, raising the house above a plain limestone basement level. Morris used alternating bands of wide and narrow stone on the parlor level, one of his favorite devices, and continued upwards with oval windows on the third floor, and his signature use of pilasters around the window frames. A new top floor was added to number 26, and all was topped off by a handsome cornice. It was both a very Morris façade, and also a very modern façade, which must have been the envy of everyone on the block, who probably also envied Healy for the amount of space.
Yes, it’s a wannabe, look at me, I’ve got money house, no different in spirit than those blown-out houses done in this century in other neighborhoods. In spirit. The difference is that Morris really knew what he was doing, and created something that lasted to this day, a fine looking, classy building. Today the building is a co-op with nine units. Frank Healy, and Montrose Morris, would probably both be aghast at all of the people now living in the house. GMAP










What's Your Take? Leave a Comment