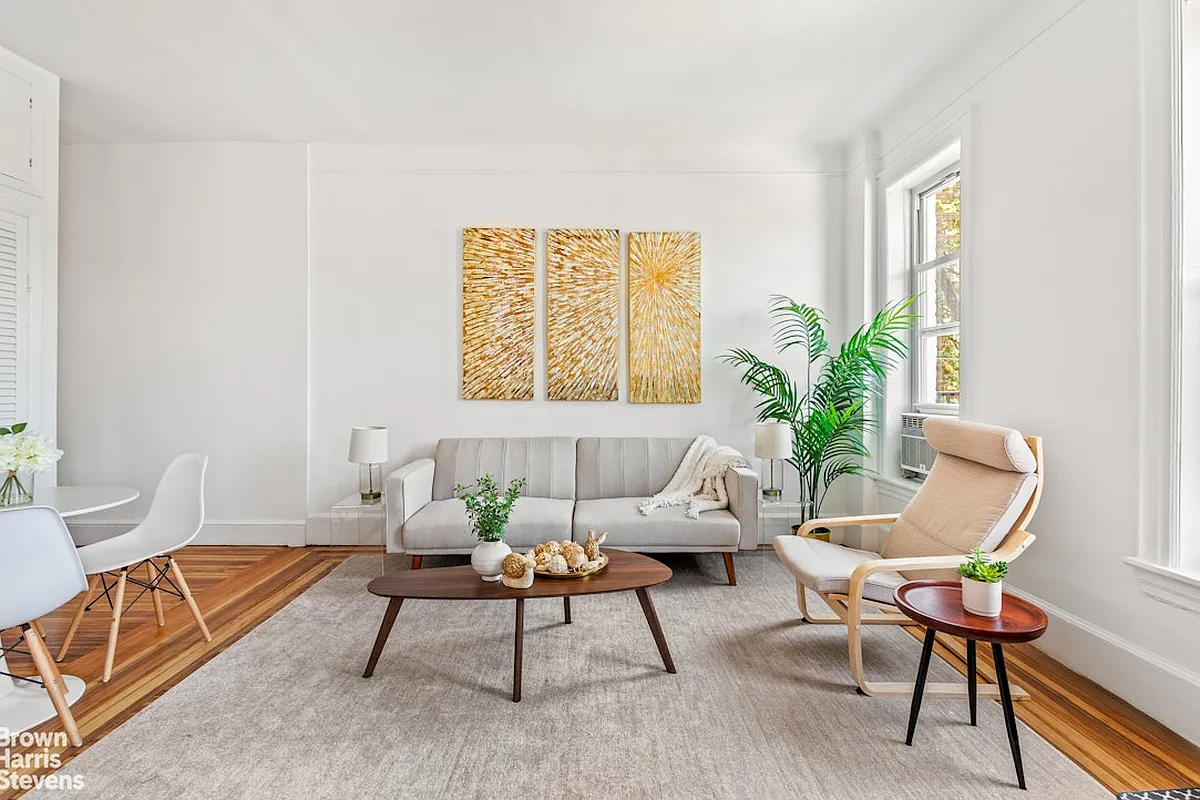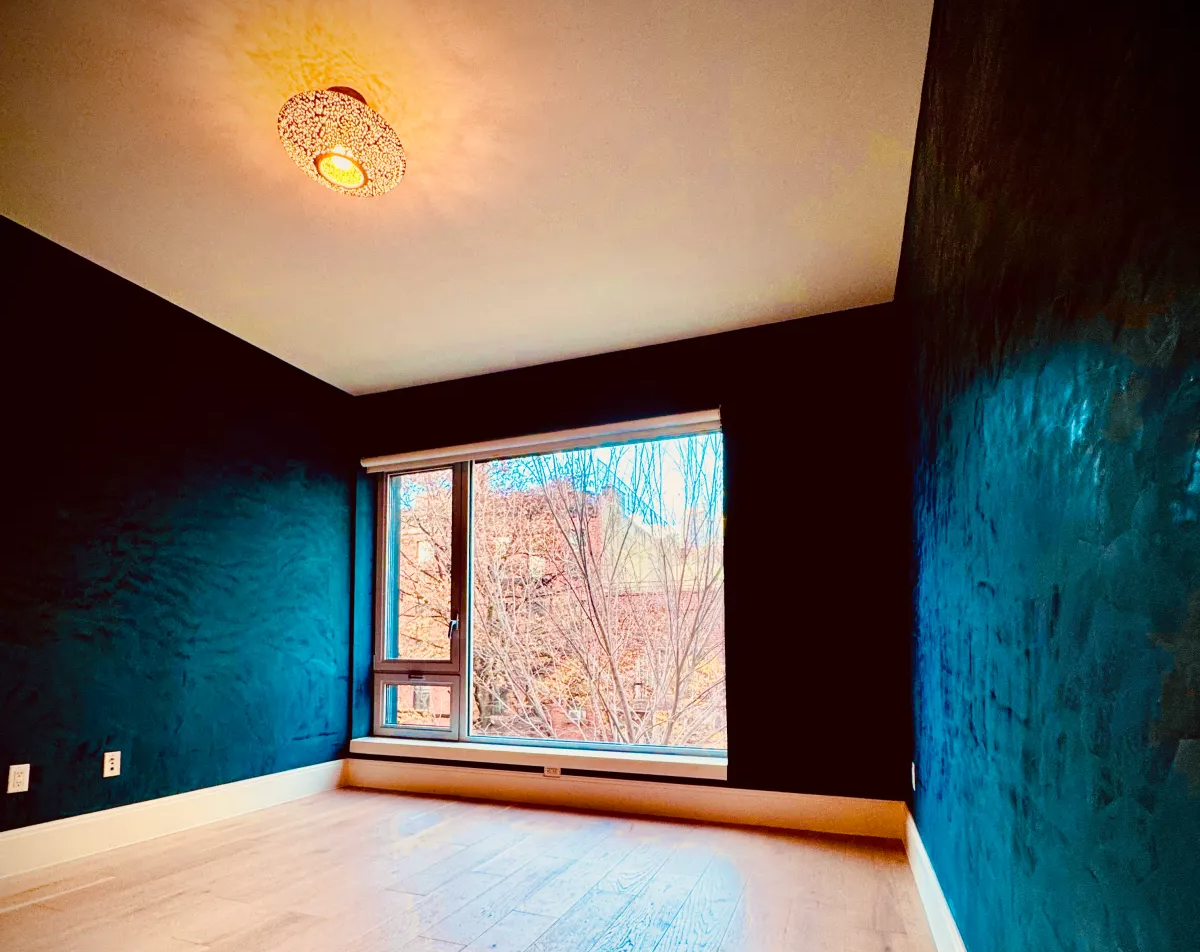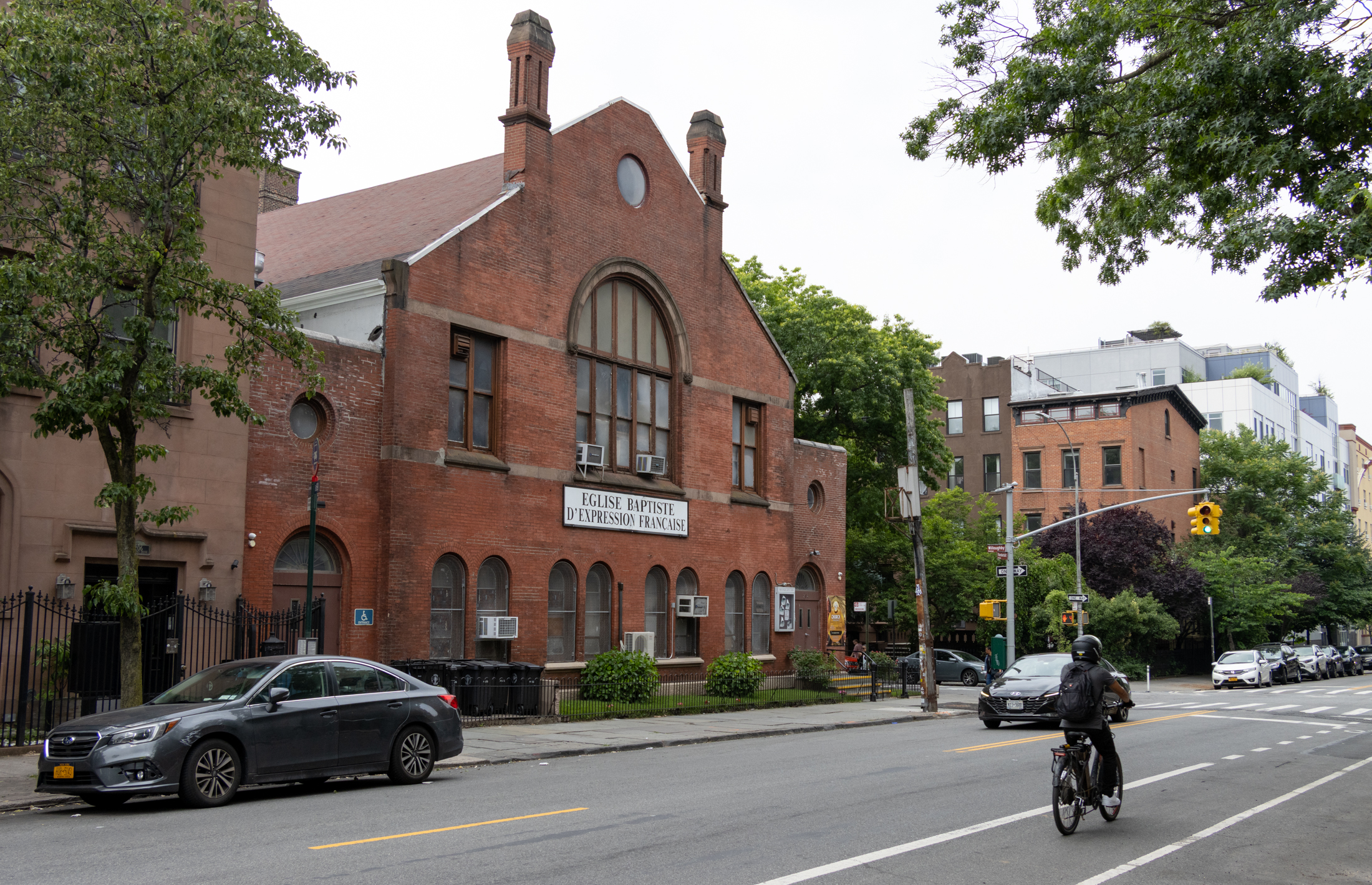Renderings Revealed for 30 Henry Street
Here’s a taste of the building the developers of 30 Henry Street are looking to replace the Brooklyn Eagle building with. The five-story, six-unit condo will rise in the Brooklyn Heights Historic District, and an LPC hearing on the design is scheduled for tomorrow. Community Board 2’s landmarks committee has already approved the design. The…

 Here’s a taste of the building the developers of 30 Henry Street are looking to replace the Brooklyn Eagle building with. The five-story, six-unit condo will rise in the Brooklyn Heights Historic District, and an LPC hearing on the design is scheduled for tomorrow. Community Board 2’s landmarks committee has already approved the design. The Brooklyn Heights Association also reviewed the plans and said a more contemporary, or bolder, design would be preferable. The plans call for underground parking, balconies, and a courtyard with a waterfall. Click through for more shots! What do you think?
Here’s a taste of the building the developers of 30 Henry Street are looking to replace the Brooklyn Eagle building with. The five-story, six-unit condo will rise in the Brooklyn Heights Historic District, and an LPC hearing on the design is scheduled for tomorrow. Community Board 2’s landmarks committee has already approved the design. The Brooklyn Heights Association also reviewed the plans and said a more contemporary, or bolder, design would be preferable. The plans call for underground parking, balconies, and a courtyard with a waterfall. Click through for more shots! What do you think?
30 Henry Street Chasing a Waterfall [Brownstoner]
Brooklyn Eagle Building on the Market [Brownstoner] GMAP











what architects have done wonderful things? The new buildings at 20 Henry are equally stubby and have apartment windows right on the sidewalk. All the new multiple dwellings in the district look squished down, that’s because they are. The fifty-foot limit was an over-reaction to the Cadman Plaza towers, which are what? 400 feet tall? A more flexible height limit on these larger lots especially makes a lot of sense.
The fifty foot height limit almost guarantees a stubby five-story building.
The Landmarks Commission should be able to waive that in order to allow the architects to design a building that fits in better with the neighborhood.
One of the characteristic features of historic buildings is tall floor-to-ceiling heights. Especially at the lower floors. That would help this design.
What would also help is a level of retail at the ground floor as opposed to residential windows right at sidewalk level.
The fifty-foot height limit, though I suppose well-intentioned, is counterproductive in terms the design of new multiple dwellings. It was obviously intended to discourage the construction of all new multiple dwellings in the district. Fifty feet is the height of a four-story brownstone.