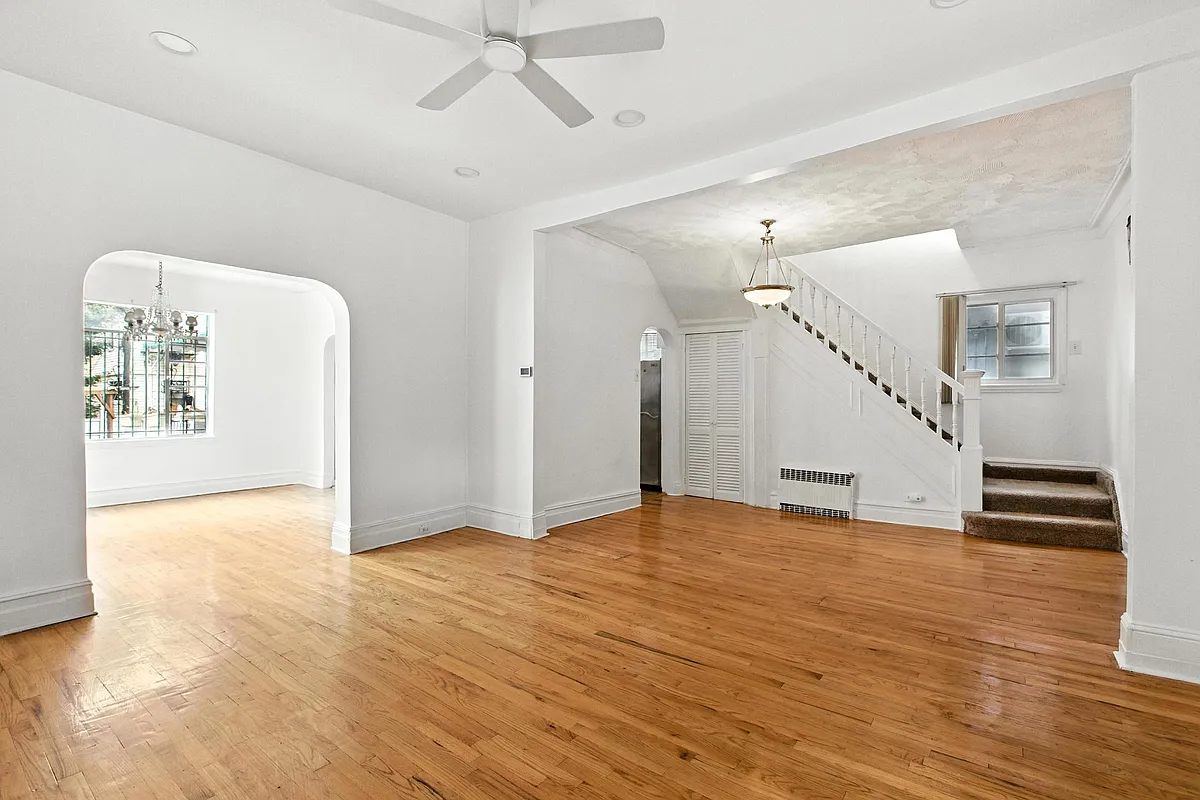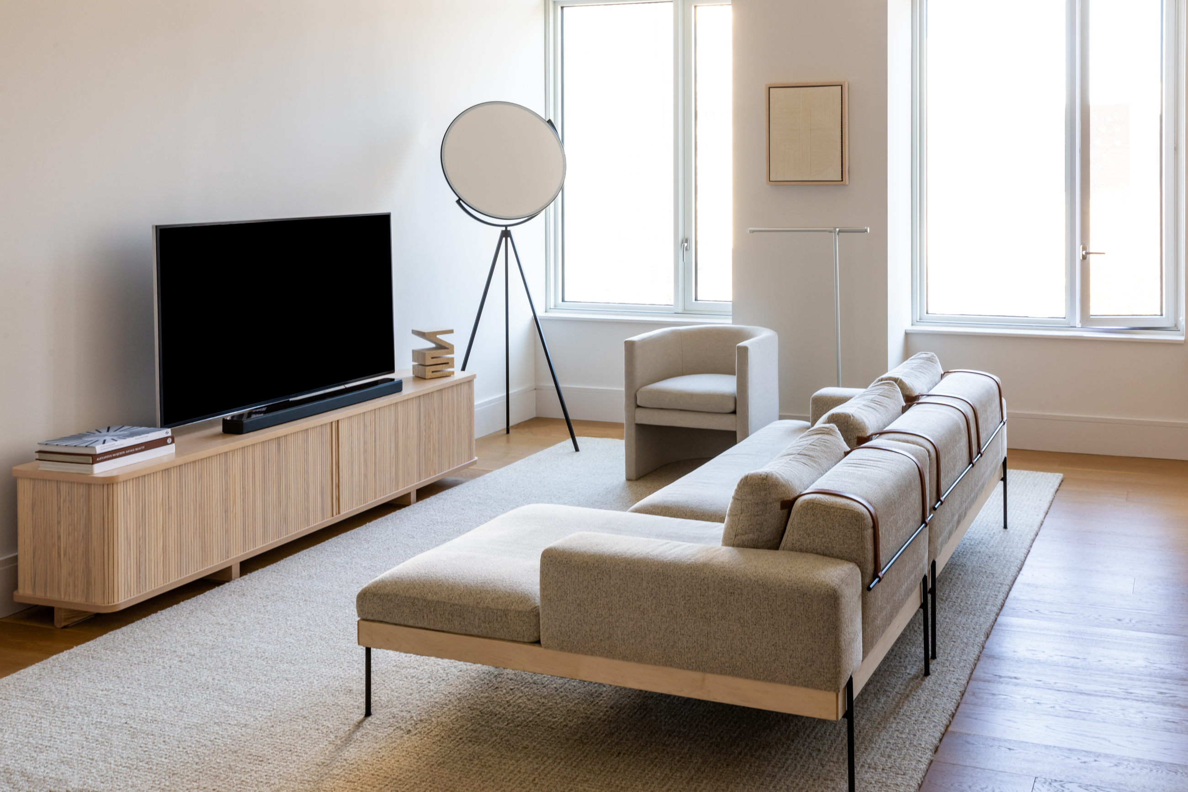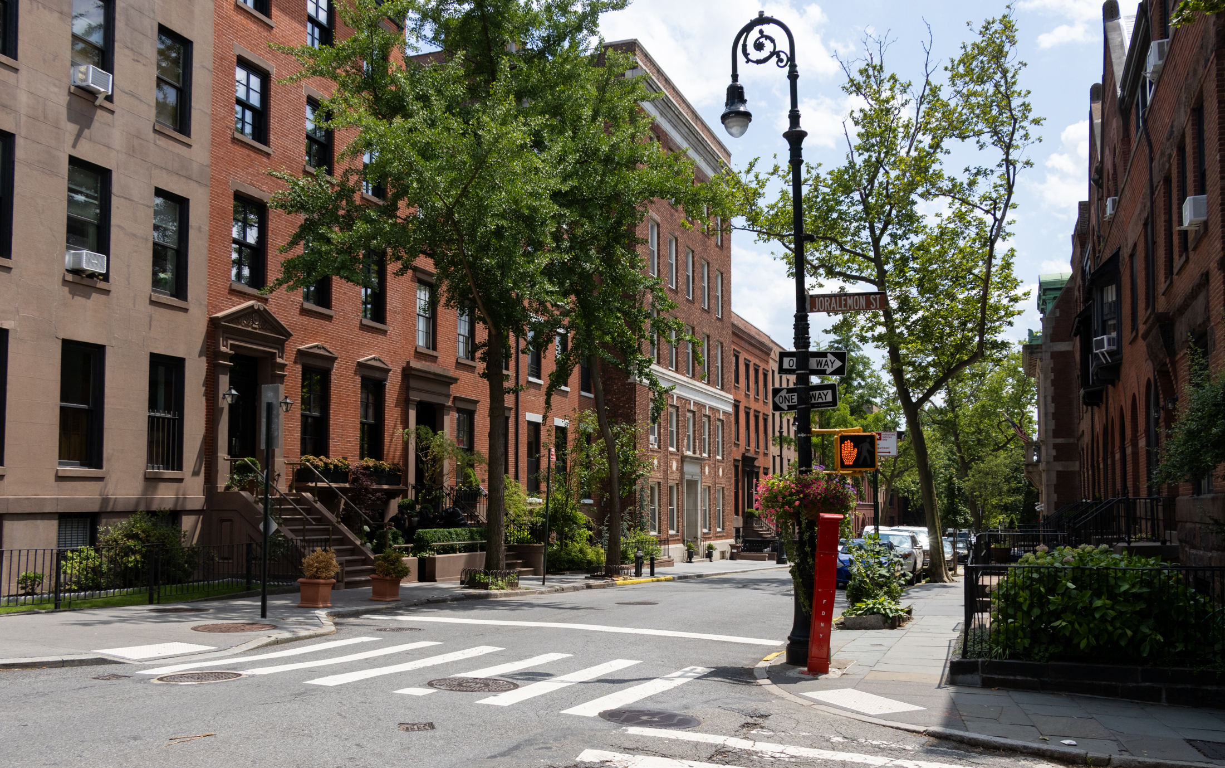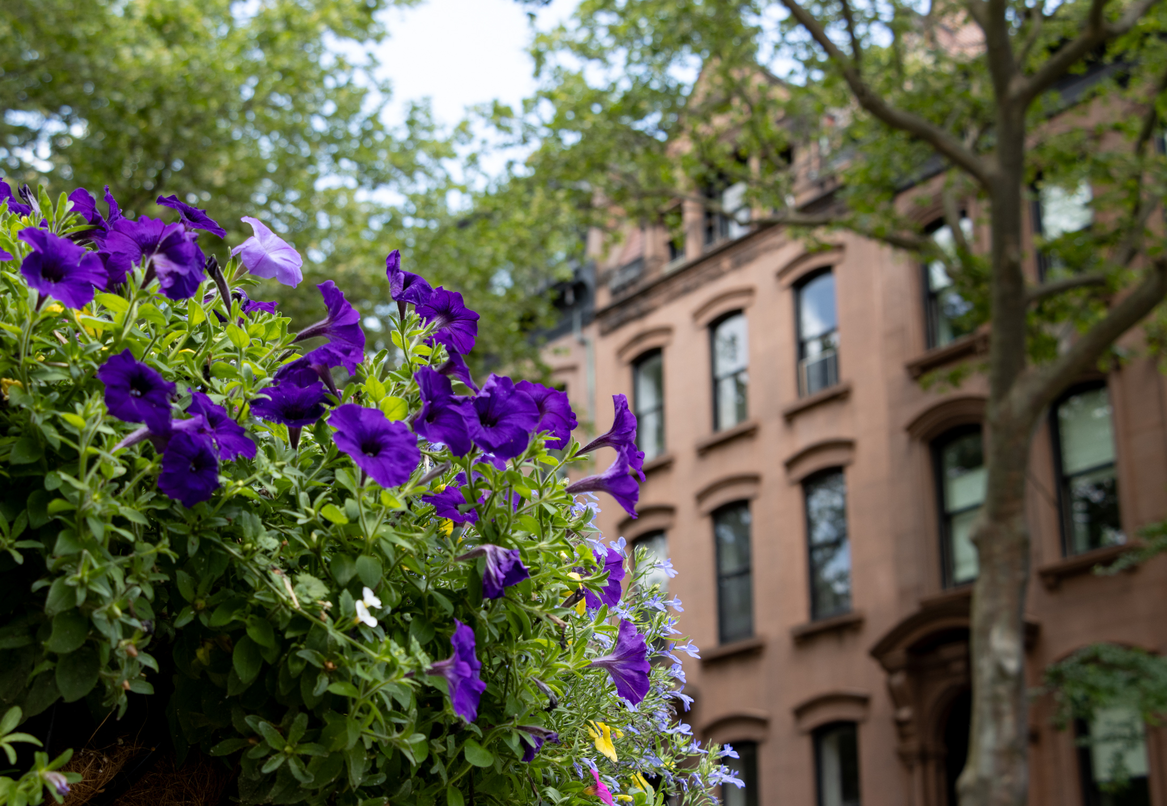Walkabout: The Architects - Montrose Morris, Part 1
This biography is the first in an ongoing series on the life and career of late-19th-century architect Montrose Morris. Read Part 2, Part 3, Part 4, and Part 5 of this story. The late 19th century was a time of big money, big growth, and big ambitions in a big city. Enter a family man,…


This biography is the first in an ongoing series on the life and career of late-19th-century architect Montrose Morris. Read Part 2, Part 3, Part 4, and Part 5 of this story.
The late 19th century was a time of big money, big growth, and big ambitions in a big city. Enter a family man, society swell, bon vivant, good singer, canny businessman, and damn good architect. Stanford White? No Montrose W. Morris, of Bedford, Brooklyn, one of the finest architects to paint the canvas of our Brooklyn landscape.
Montrose Morris was born in Hempstead, Long Island on March 20, 1861. His family moved to Brooklyn, and he was educated in Brooklyn public schools, and at the Peekskill Academy.
It was a common practice of the time for would-be architects to apprentice themselves to successful practitioners, and learn the craft.

Morris studied under Manhattan architect Charles W. Clinton, who with his partner, Hamilton Russell, were responsible for some of NY’s most iconic buildings, including the 7th Regiment Armory, on Park Ave, the Apthorp and Graham Court Apartments, and the Moorish style Masonic Temple, now famous as the New York City (Dance) Center.
In 1883, after seven years with the Clinton firm, Morris opened up his own office on Exchange Place, which he maintained until his death in 1917.
Lower Manhattan was home to the headquarters and warehouses of the growing numbers of successful industrialists, wealthy merchants, and financial and legal wizards whose business he was courting.

The Brooklyn Bridge had just been completed, and many of the clients he sought were making the move to the quiet suburbs of Clinton Hill, Bedford and St. Mark’s.
To woo these clients, in a brilliant strategic move, Morris bought about half the block of Hancock Street, between Marcy and Thompkins Avenues in Bedford, and on a 20 foot lot, designed and built a home that became both his residence and his showroom.
The houses he designed on Hancock Street are among his best, and the area contains the largest concentration of his work still standing.
Today, many people think that the large, ornate Queen Anne on the corner of Marcy and Hancock in Bed Stuy was the Morris family home. It is his design, but his home stood next door, sadly now an empty lot.

His home burned down in the late 1960’s or early 70’s, in a massive fire that also greatly damaged the corner house. From descriptions and rare photographs, we know that the Morris home was a showpiece, indeed.
Here Montrose utilizes a design concept that he would repeat in all of his row houses, and in the Hulburt Mansion in Park Slope; individual houses are joined by common design elements, such as a roof line, arches, dormers or other architectural features, so that the whole is greater than its individual parts.
Morris’ own home at 234 Hancock, built in 1885, was joined to 232 on the corner, built three years later, and seem to be one continuous large house, with almost a cacophony of ornament and materials – bays, balconies, loggias, arched entryways, jutting dormers, turrets with high conical peaked roofs, stained glass windows in varying sizes and baronial chimneys.

Inside, the Morris house featured the latest in stylish design. The Brooklyn Eagle positively gushed over the features in the house, the biggest thrill coming from the second story balcony that looked down on the dining room and library below, an extravagant use of space.
All through the house, fine woodwork, stained glass and decorative features dazzled the almost twenty thousand people who the Eagle states passed through the doors when it opened as Morris’ model home.
The box stoop and entrance hall opens to the reception hall, or library, which is two stories high, with dome ceiling, paneled walls and high wainscoting, with rafters in the dome all built with English oak. The center of the dome, twenty-five feet high, has elaborate stained glass and is lighted by electricity…Looking down from the second story balcony to the reception room there is a view of the parlor and dining room opening off the same, lighted by iron lamps suspended by chains and giving a picturesque effect.
A photograph of this room was printed in the Architectural Record in 1894, the only photograph of the interior of this amazing house.
After showing the home as a model, the Morris family moved in. In the coming years the home was often used for entertaining clients and friends, and hosting meetings and socials for the many civic and social organizations Montrose and his wife belonged to.
He went on to develop the other parcels of land on the block, houses mentioned often in this column. For John Kelly, an Irish immigrant who had made a fortune on a steam fitting invention, Morris designed a handsome Italian palazzo style brownstone mansion across the street at 247.
His most famous group of attached houses lie next door to his, the red brick and terra cotta group at 236-244 Hancock, and the masterful Romanesque group of houses at 246-252 Hancock.
Equally important were the group next to the Kelly house at 255 259 Hancock, and a couple of blocks away, the eclectic brick and terra cotta Romanesque Revival at 68 Macon St, which is notable for its second story balcony, and the magnificent ornamental details on the facade.
A block away, a very sedate group was built at 198-204 Jefferson Ave. This body of work greatly contributes to the beauty of Bedford Stuyvesant. Astonishingly, none of these buildings are landmarked, although efforts are in progress on that regard right now.
See all of these buildings on my Flickr page.
Next time: Morris’s plans pay off and he hits the big time with huge commissions, and expands from Bedford throughout upper crust Brownstone Brooklyn.
[Photos by Suzanne Spellen]





Hancock between Marcy and Tompkins is such a beautiful block
I am so surprised that it has not been land marked.
This was really great, Montrose, especially as I had the pleasure of seeing these houses on the BedStuy walking tour.
I had my baby shower this past weekend at the John C. Kelly House. That house is so beautiful I met the owner Ms. Claudia Moran about two years agao and I have obsessed with her home
she has done a great job restoring it the original details blows my mind…the man who had it before made this home into a SRO and she restored it to it’s original beauty!!
bxgirl, Snug Harbor was one of Minard Lafever’s amazing projects. The whole place is really magical.
Lafever also designed Holy Trinity church in Brooklyn Heights now called St Ann’s and the Holy Trinity. And the Packer Collegiate school. But he was best known for his pattern books or “Builder’s Companions”.
Awesome article about Monty. I love that those houses are right around the corner from me. It’s such a beautiful area. Thanks for illuminating it for us MM. I mentioned in the OT that I’m in Crown Heights pretty frequently these days and I look at the houses and architectural details a lot differently now. Well, I actually LOOK now, if you get me 🙂
Sign the petition for the Bedford Corners Historical District
http://www.ipetitions.com/petition/BedfordCornersHistoricDistrict/
Minard- my aunt used to work at Snug Harbor when it was still a Sailor’s Home. I love the place!! They would have yearly picnics and we would go. The old sailors were amazing. One of them built a beautiful buffet for my aunt- its still in the family.
The sad part about looking at these photos are non of the homes here are landmarked… I hope Bedford Corners gets landmarked soon!
Michael, you can email me at montrosemorrisATyahooDOTcom.