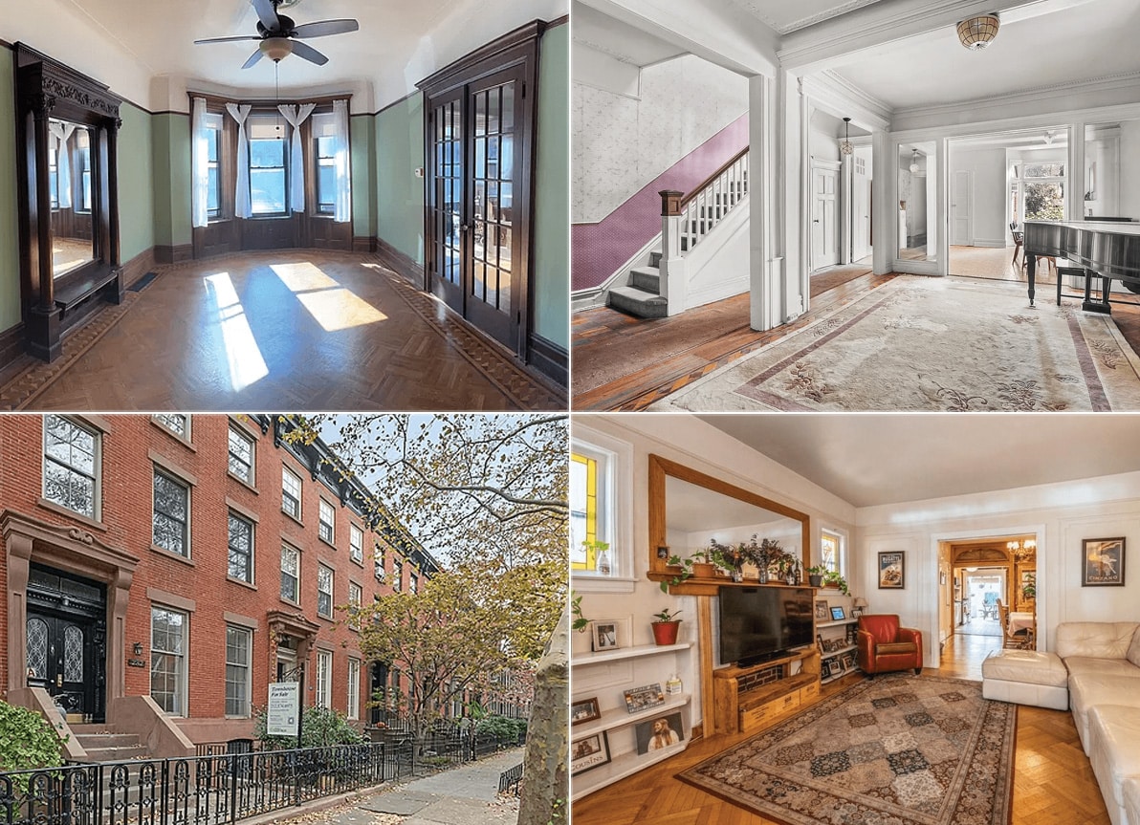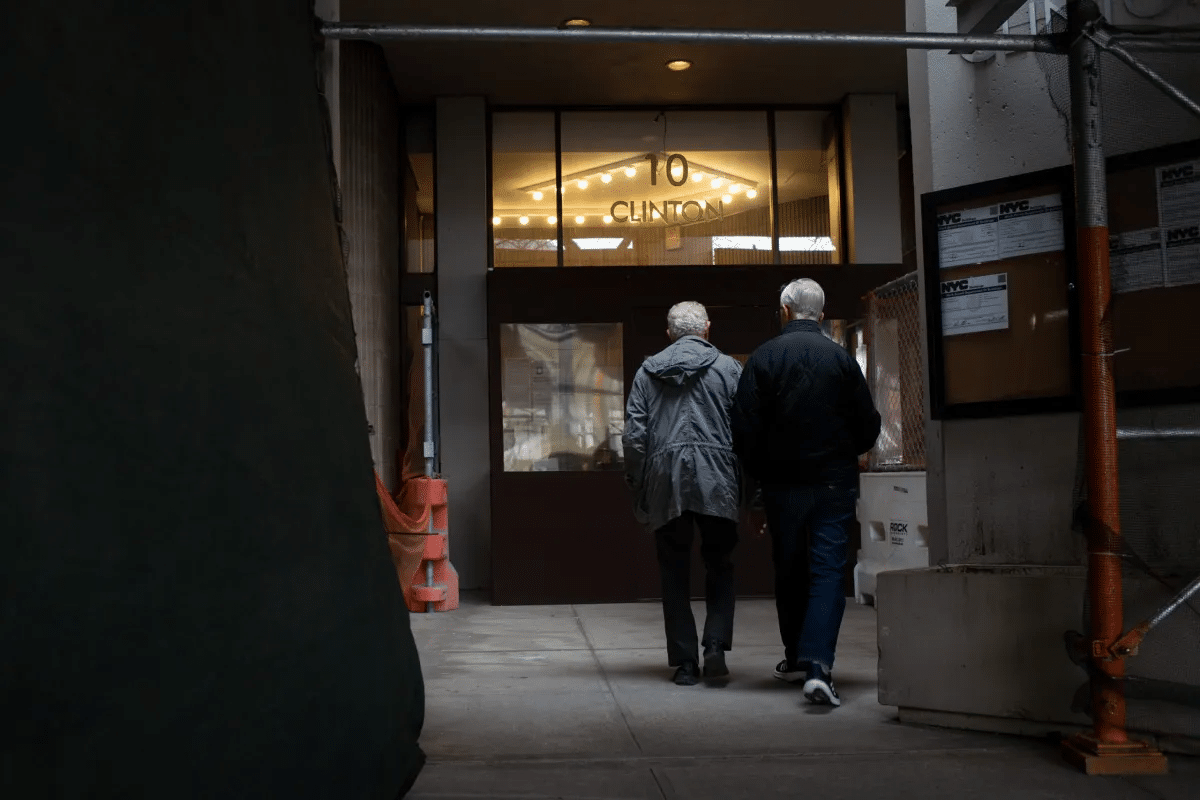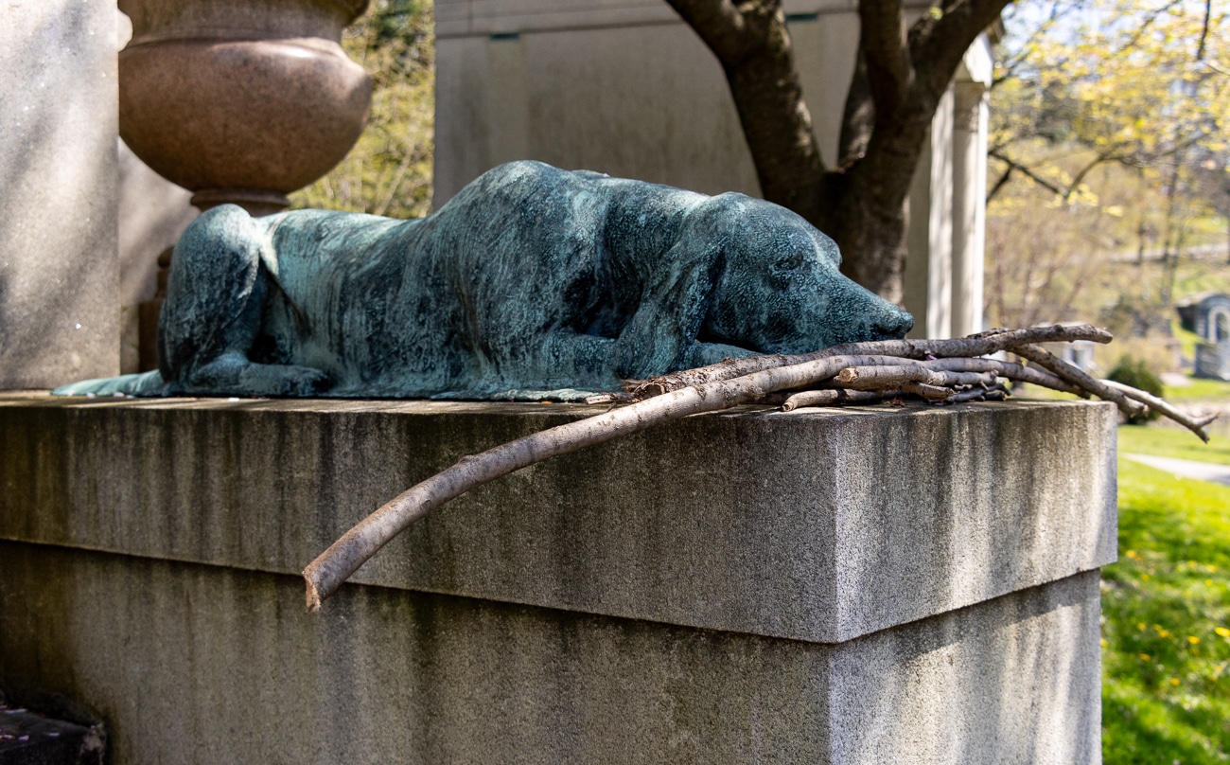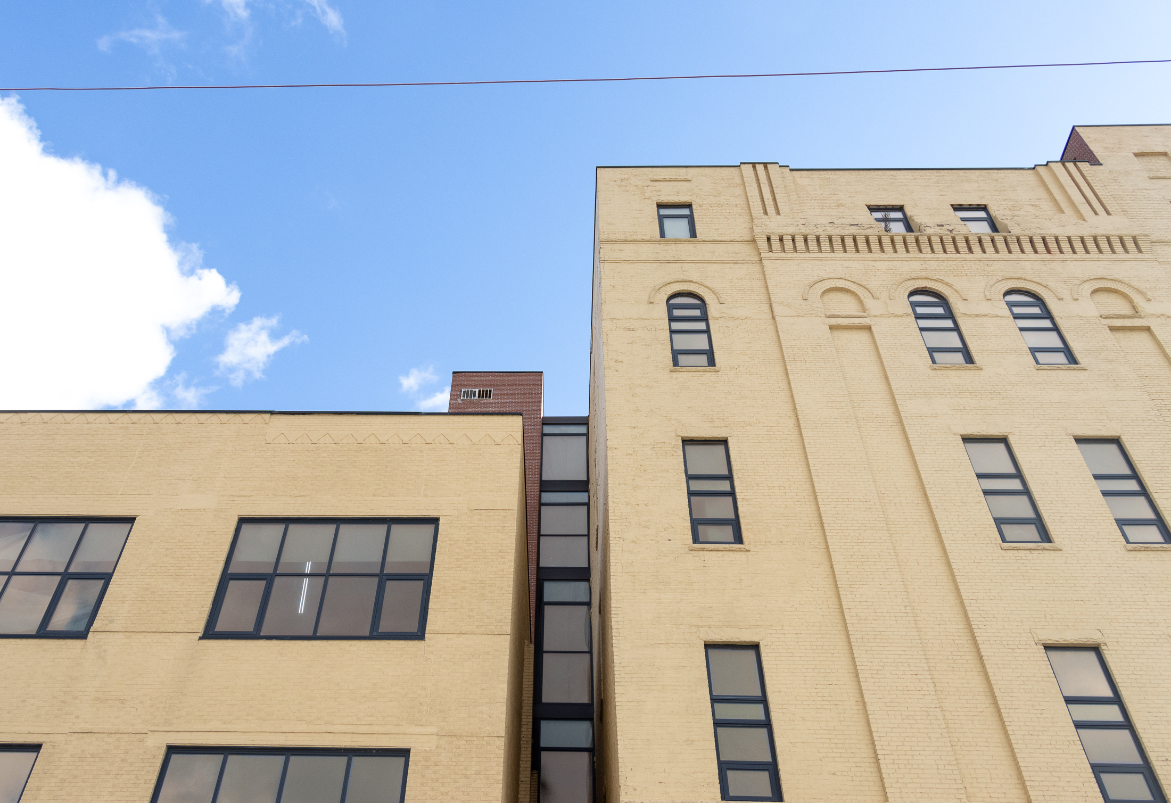Walkabout: Montose Morris, Part 3 - Park Slope and Big Business
This is the third installment of the life and career of late-19th-century architect Montrose Morris. Read the first post here, and then Part 2, Part 4 and Part 5. Montrose Morris was riding high at the turn of the century, commissions were rolling in, and business was good. He continued as a developer, cashing in…

This is the third installment of the life and career of late-19th-century architect Montrose Morris. Read the first post here, and then Part 2, Part 4 and Part 5.
Montrose Morris was riding high at the turn of the century, commissions were rolling in, and business was good. He continued as a developer, cashing in on the new desire for respectable middle class apartment buildings, building and renting them out in the desirable neighborhoods of Clinton Hill, Bedford and Park Slope.
He experimented in style; two of his buildings, the Clermont in Bedford Stuyvesant, and 515 Clinton Ave have a distinctly French chateau flair. Socially, he was a man in high standing in Brooklyn society, and his name appears often in the Brooklyn Daily Eagle as a member of many prominent clubs and associations.
We read of him attending a lecture by Frederick Douglass at the Union League Club, where he was a founding member and long time treasurer. He was a member of the 23rd Regiment Veterans Association, the Mistletoe Lodge, the Montauk Club, the Invincible Club, the Amphion Musical Society, the Royal Arcanum, and the Lefferts Council.
The Eagle often commented on the many social events at the Morris home on Hancock Street, including a concert with his fellow members of the Contemporary Club, where it was mentioned that Mrs. Morris possessed a fine singing voice.
The Morris’ social connections, along with the quality of the body of work he was amassing soon attracted the wealthy men looking to build in Park Slope. In 1892, he finished what many consider to be his finest private house.
Henry Carlton Hulbert was a paper manufacturer, financier, and prominent board member of the New York Life Insurance Company, as well as the Pullman Car Company. He commissioned Morris to design a double house for himself and his daughter Susie, and her new husband.

The house would be made of the finest of materials, and sit majestically on the Gold Coast of Park Slope, Ninth Avenue (now Prospect Park West), at the corner of First Street.
Montrose designed a Romanesque Revival masterpiece in white Indiana limestone, a shining change from the usually somber Romanesque brownstone and dark brick.
The twin houses are symmetrically and visually tied together by turrets, one round, one octagonal, a central mass of windows and a massive arched entryway with a double stair. The mansions, inside and out, are classic Montrose Morris Romanesque Revival.

We can see his now signature use of loggias, turrets, bays, dormers, balconies and chimney details, all tied together with decorative carved friezes, Byzantine leaf stonework and fantastical carvings of dragons and grotesques.
Ornate stained glass abounds, and the interior spaces are furnished with Morris’ fine taste in mahogany and other fine woodworks and interior features.
After leaving Hulbert hands, the houses were well maintained by the Brooklyn Ethical Culture School from 1925 until 1995, when it became home to the Woodward School and then Poly Prep Lower School.

Much of the interior spaces, especially upstairs, have been altered for classrooms, and an award winning modern LEED certified extension has just been completed, but the mansion still retains some of its original detail in the Hulbert side, in the parlors, main staircase, and upstairs billiard room, a two story room with balcony and ornate fireplace, all recently discovered after having been hidden by sheetrock for almost 75 years.
Period photos confirm little change from 1892, and the house is one of the masterpieces of Park Slope.
Another Park Slope society mansion of this period was built for Lewis Luckenbach, a shipping magnate whose piers were in Brooklyn. This large estate stood at 100 Eighth Avenue at President St, and was torn down for an apartment building in 1949.

More Park Slope commissions were to follow towards the turn of the century. The popularity of the Chicago Exhibition in 1893 brought a new attention to Classicism in American architecture.
Montrose Morris began to leave his Romanesque Revival roots behind, and embrace this new interest in the White City Movement, and most of his buildings from this period on into the 20th century are steeped in more classical elements and styles.
It is during this period that Morris received some of the very few professional disappointments that we know of. He is asked to compete for the design of the new triumphal arch to be built at Grand Army Plaza, but he loses to John Duncan, the architect of Grant’s Tomb.
In 1892, he is among 60 architects invited by the trustees of the Brooklyn Institute of the Arts and Sciences to submit designs for a world class museum.
This contest is won by the starchitects of their day, McKim, Mead, and White, whose design for what is now called the Brooklyn Museum, was so ambitious and grand that it was never fully implemented.
These losses didn’t hurt business, the commissions continued to pour in, some for buildings now lost to us without even much documentation: a headquarters for the Society for the Prevention of Cruelty to Children, the Brevoort Savings Bank, which once stood opposite the Alhambra, and in Manhattan, an apartment building on 18th, near 5th Ave, and the Madison Avenue homes of Mrs. Abby Thompson and General Horace Porter.
General Porter was a Medal of Honor recipient, former personal secretary to General Ulysses S. Grant, ambassador to France, and president of the Union League Club of New York. His home stood on the corner of Madison and 40th St. and was torn down in 1930.
A photo of the gate and a bit of the front entrance of this home still survives, the only remnant of what was surely an opulent home. More photos at Flickr.
Next time: the final chapter; the rest of the Park Slope buildings, a million dollar estate in the St. Mark’s District, the later buildings, and Montrose Morris’ place in Brooklyn’s architectural history.
[Photos by Suzanne Spellen]










Brikenny, there certainly are similarities, especially in the use of rough cut limestone, the towers and turrets, and half columns at the entryway. The only thing that throws it off is the severity of the peaked entryway. I don’t think Morris would have done that, he liked Romanesque archways too much, even when styles changed. I do know other period architects used many of the same materials and basic shapes, so maybe it was in the air. It would certainly be an interesting mystery to solve. Who knows?
Merci, M. Pierre. Glad you enjoyed it, Brooklynista, and you are welcome, BG.
Thanks again!
MM superbe comme toujours. Chapeau pour vous!
I’ve often wondered why Morris’s work isn’t found much outside of Brooklyn. Last year I came across the home of the Hamilton Club in Lancaster, PA ( http://www.hamiltonclub.org) which had so many similarities to the Hulbert Mansions that I had to ask who designed the clubhouse. No-one, even the club historian has a clue. As popular as the Romanesque revival was at the time, it’s rare to find the Romanesque-French Chateau hybrid. I’m sure there were others working in this style, and Morris must have had his copyists as well, but it seems odd that the club’s architect is not known. Could it have been Morris? It remains an intriguing mystery.
Not even a quarter of the original plan for the Brooklyn Museum was built. People used to think BIG then. We used to be the China of the Victorian period.
MM I have become a broken record when it comes to commenting on your Walkabouts. What’s new to say? As usual, I delight in your stories and photos and find them to be such an excellent (dare I say, “upscale”?) contribution to the content here. Thanks! Thanks also to you and Pigeon for that hilarious exchange about handles. Now I’ve gotten some architect biography, architectural history, great photos and a good laugh all in one visit to Brownstoner this afternoon. Good going!
Good to know, pigeon. I had pictured you standing on the edge of the keyboard pecking out the letters with your beak! 🙂
P.S.
I’m not really a pigeon.
MM,
Oh!
So you are merely an aesthetic descendant, not a blood descendant, of MM.
Cool.