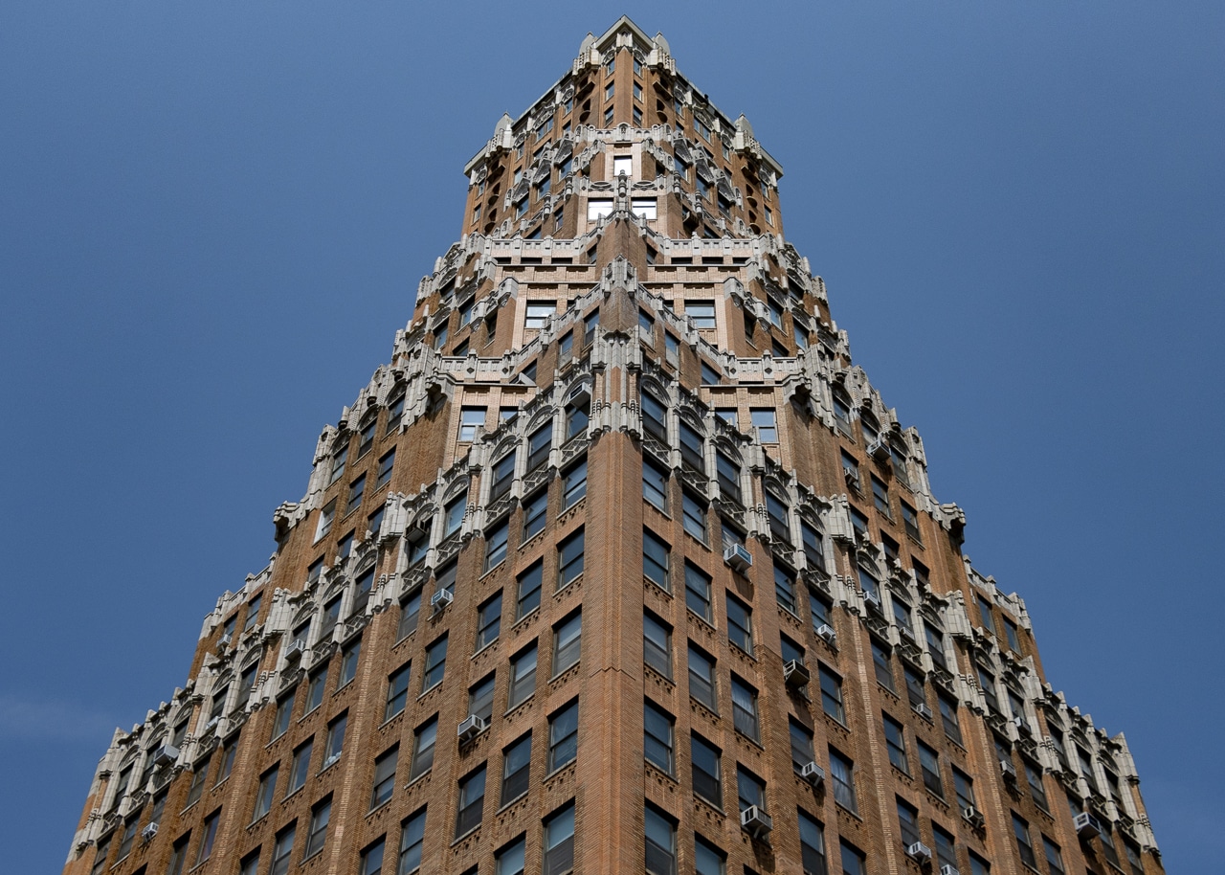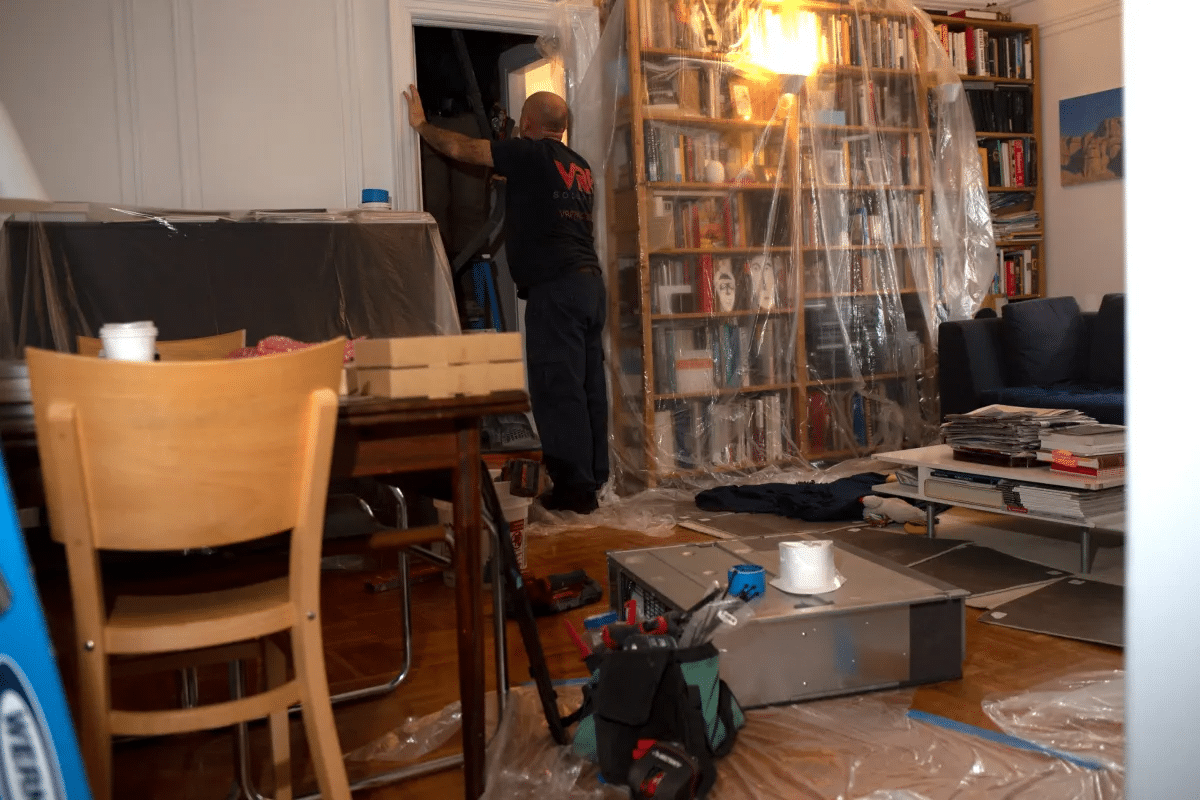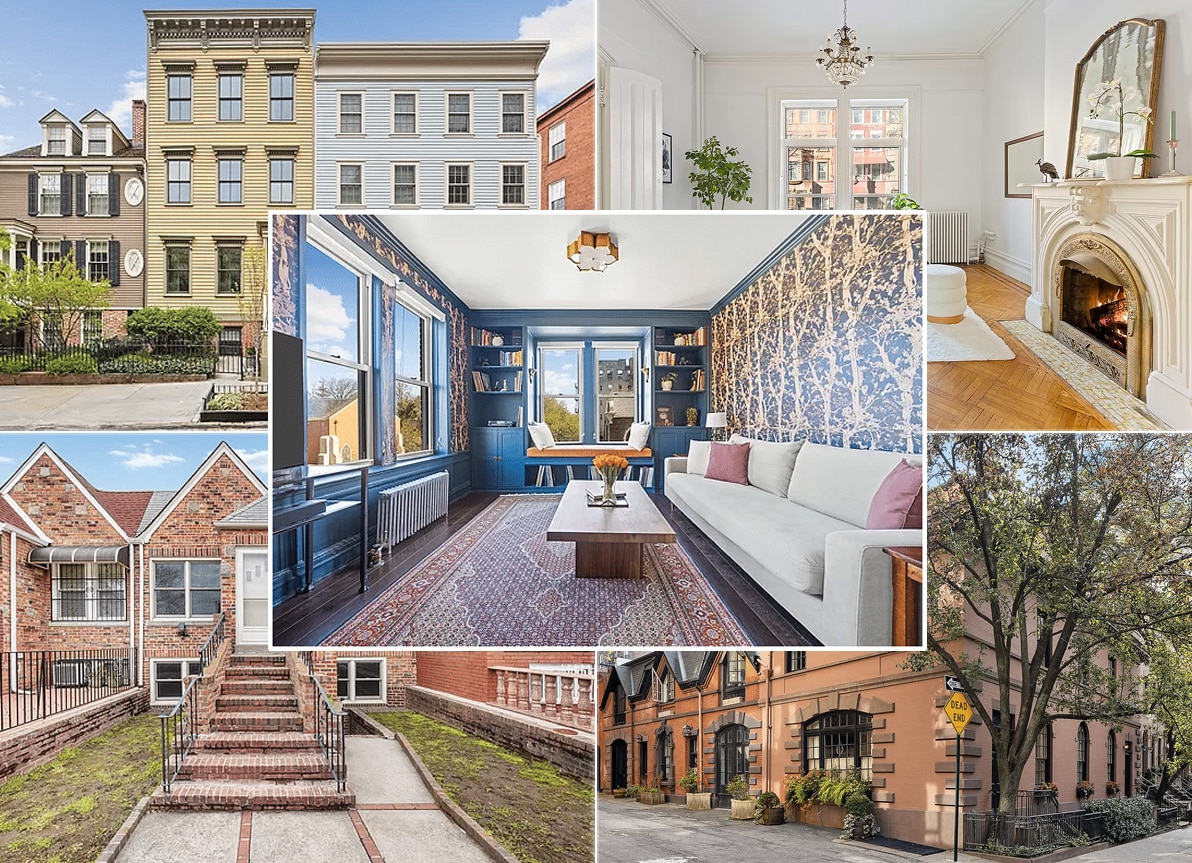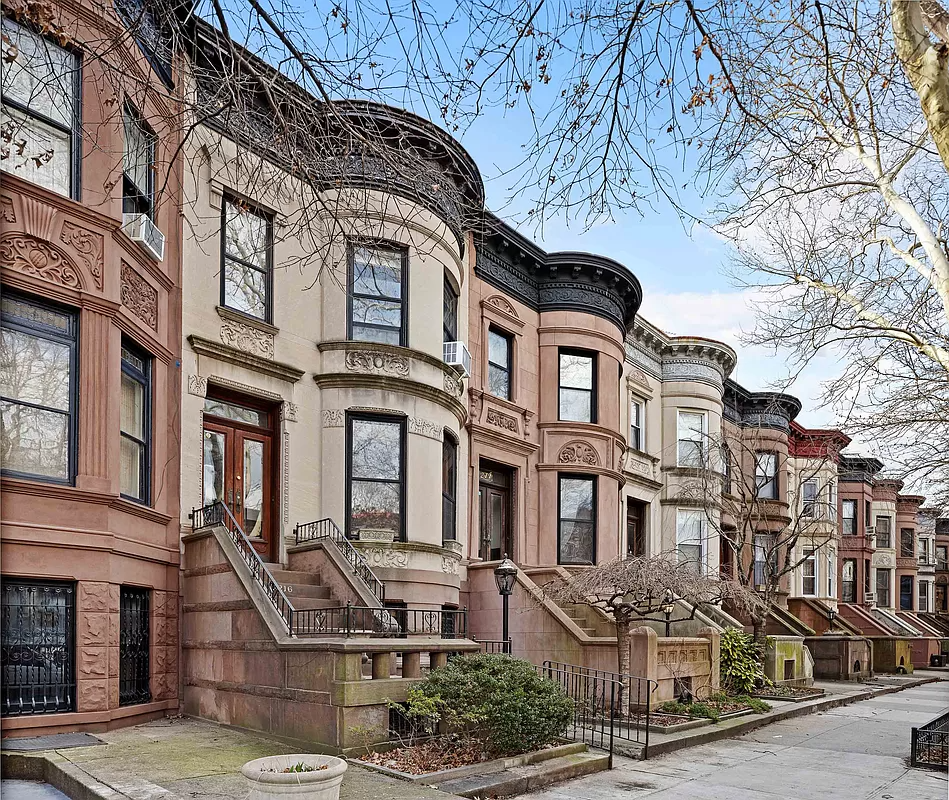Building of the Day: 94-102 Rutland Road
Brooklyn, one building at a time. Name: Row houses Address: 94-102 Rutland Road, between Bedford and Flatbush Neighborhood: Prospect Lefferts Gardens Year Built: 1921 Architectural Style: a mix of Colonial Revival, Neo-Tudor, Medieval French details Architect: Peter J. Collins Other buildings by architect: Neo-Tudor cottages on Chester Pl. and further up Rutland Rd. PLG. Landmarked:…

Brooklyn, one building at a time.
Name: Row houses
Address: 94-102 Rutland Road, between Bedford and Flatbush
Neighborhood: Prospect Lefferts Gardens
Year Built: 1921
Architectural Style: a mix of Colonial Revival, Neo-Tudor, Medieval French details
Architect: Peter J. Collins
Other buildings by architect: Neo-Tudor cottages on Chester Pl. and further up Rutland Rd. PLG.
Landmarked: Yes, part of PLG HD (1979)
The story: I really like the architecture in Prospect Lefferts Gardens. It’s a delightful mix of styles that one would never imagine would be on the same block, let alone the same neighborhood. There are rows of limestones facing Tudor cottages, brownstones mixing with brick suburban homes, and 1920’s middle class apartment buildings facing turn of the century 4 square wood frames. I think the neighborhood’s architects…
are first rate, but as much as I like Axel Hedman and Slee & Bryson’s work here, I think some of my favorite houses were designed by Peter Collins.
Collins was the president of the Brighton Building Company, and was both an architect and builder/developer. In addition to his work in Prospect Lefferts Gardens, he designed and built houses in Park Slope, and he served a term as Brooklyn’s Commissioner of Buildings, and was well connected in political circles. He lived neither in PLG nor Park Slope, but enjoyed life in a Neo-Tudor house designed by his brother, Frank C. Collins, at 135 Westminster Road in Prospect Park South.
This group of houses is quite different from Collins’ mock-Tudors further down the street, and on Chester Place, and different from the older Renaissance Revivals on the block. These are row houses with a modern twist. Perhaps in a nod to the Axel Hedman houses on Maple Street, these houses also have small walled terraces with alternating solid walls and open concrete balusters. Unlike the Hedman’s, these houses and porches are all in red brick.
The houses are in an ABCBA pattern, with Georgian details like Palladian windows, fanlights, and colonnettes mixing with Medieval/Tudor forms such as the dripped lintels over windows and doors and diamond paned windows in some of the dormers. Some houses have second floor oriels with ornamented paneling and French style windows, to complement the French windows on the parlor floor. Others have a curved iron railing. Topping them all off, above the cornices are very Colonial Revival dormers in slate Mansard roofs.
There is a lot more going on, detail-wise, on these houses. The subtlety is really quite amazing, as is the care with which Collins put all of these disparate elements together, using some here, some there, a style here, complementing a completely different style there, all quite pleasing to the eye. These are great houses, worthy of a visit to take it all in. GMAP











Richard Norman Shaw.
Christopher
Beautiful block of houses.
Amazing how as a culture, we have almost lost the ability to design good architecture on a small scale.
They are indeed a charming group. I especially love how Collins really thought like a sculptor, not just and architect, so that your eye is literally pulled down the row without jarring stops. And how beautifully he incorporated disparate elements so that they look like they naturally belong together.