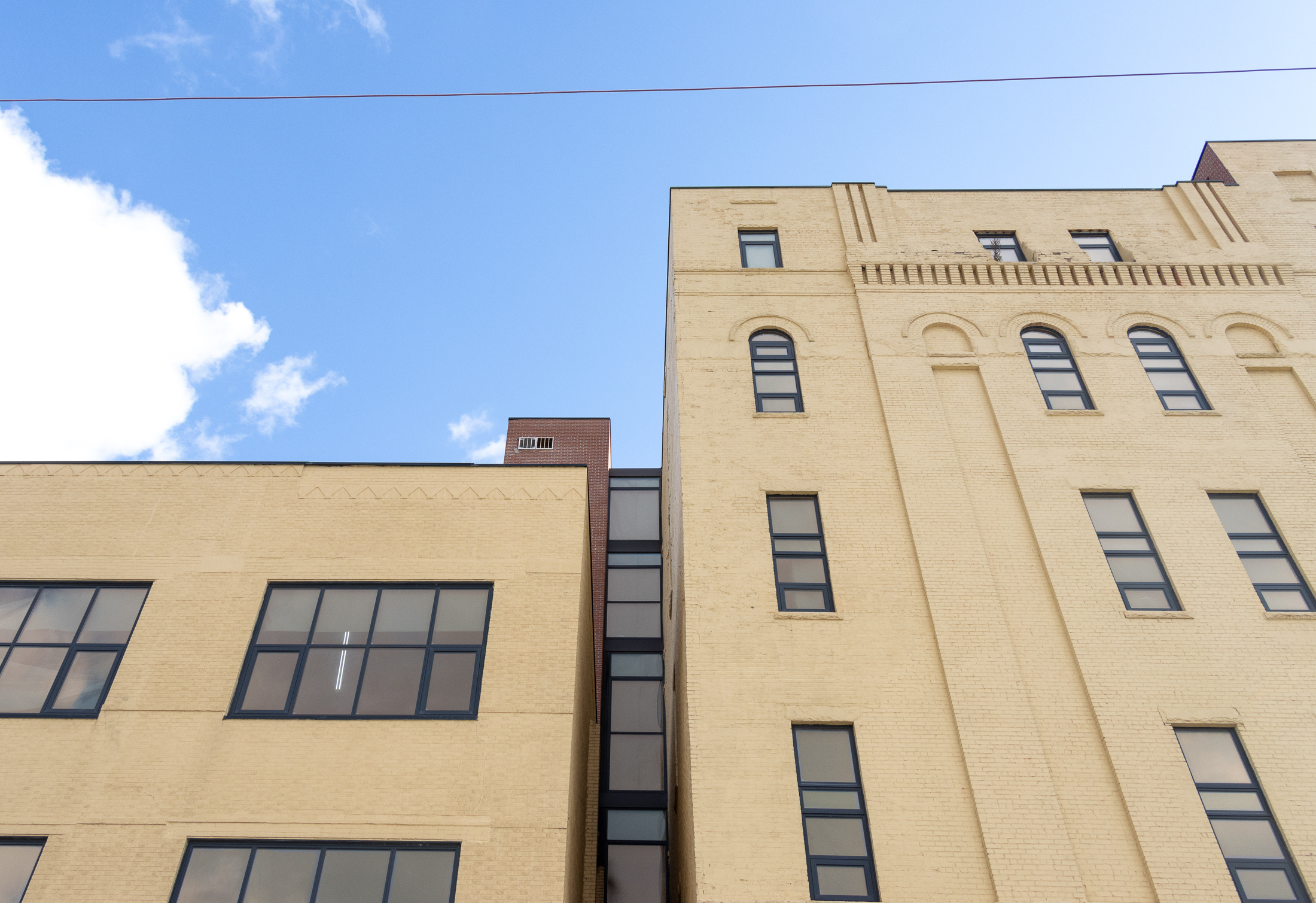Saints, Sinners and Survivors Once Flocked to This Stone Mansion on Pierrepont Street (Photos)
A massive stone mansion on Pierrepont Street in Brooklyn Heights has a colorful history.

Standing solidly in Brooklyn Heights is the massive stone mansion at 82 Pierrepont Street. The Romanesque Revival style house has a colorful history — from private home to house of ill-repute.
The former single-family home is now a rental building but there are still some exterior clues to the grand style of living of the original owners.
Brownstoner recently got tantalizing tales of its history on a tour with historian Francis Morrone and then was invited into the lobby by a resident for a quick peek at the remaining detail.
In 1888, Herman and Grace Behr commissioned architect Frank Freeman to construct their new home on the corner of Pierrepont and Henry streets. Freeman, a resident of Brooklyn Heights, was busy with work in Brooklyn, including the iconic Eagle Warehouse (1893) and the City of Brooklyn Fire Headquarters (1892).
For the Behr home, Freeman constructed a residence with a massive brownstone base, giving way to brick and terra cotta on the upper stories. The imposing structure has some fanciful touches — dragon heads and florid details can be spotted.

The Brooklyn Daily Eagle lauded the house when it was completed in 1890 as “combining something of feudal strength with the elegance of the Renaissance and the comfort of the American home.”
The article enthusiastically detailed the woodwork, mantels and painting colors of the most impressive rooms. It spared a few words for the foyer, the space Brownstoner was able to view recently.
At the west of the main hall a platform ascends to the staircase, with mantel and extending bay at the base, forming a sitting room, with Romanesque fireplace, all in antique oak beautifully carved, while underneath the staircase a half circle, elaborately carved in oak, leads to the basement.
The Behrs and their children moved in — including their son Karl, a future tennis star and eventual survivor of the Titanic. However, the home was not destined to be Behr family property for long.
In 1896, the Behrs were leasing out the house while they travelled in Europe and by the early 20th century they had sold the family home. In 1913, the Brooklyn Daily Eagle reported that the house had sold yet again, reportedly for $55,000.
Advertisements show it was being run as a boarding house by this time. The mansion became the Palm Hotel in 1919, and a large addition along Henry Street was constructed to accommodate the new use. According to historian Francis Morrone, the hotel became rather notorious as a brothel during its last years in operation.
In the 1960s, the property was bought by the St. Francis Monastery — a sharp contrast to its previous use. In 1977 it was converted to rental apartments, with 26 units.
While property listings show a few units have small details surviving, the bulk of the once ornate interior detail has long since vanished from everywhere but the lobby.
[Photos by Susan De Vries]
Related Stories
- Brooklyn’s Architects-Frank Freeman
- Lott House in Marine Park, Dutch Colonial Farmhouse
- Walkabout: Reader’s Favorites – The Dutch Masters
Email tips@brownstoner.com with further comments, questions or tips. Follow Brownstoner on Twitter and Instagram, and like us on Facebook.

















What's Your Take? Leave a Comment