A Shingle Style Dwelling in Yonkers' Historic Park Hill Neighborhood, Yours for $949K
The detail-filled house’s social history is intriguing, including a connection with a lifelong communist and presidential candidate.

Photo via Redfin
It isn’t as sprawling as some of the more exuberant dwellings in the Park Hill neighborhood of Yonkers, but this Edwardian has quirky charm, well-preserved interior details, and an unexpectedly intriguing social history.
The house on the market at 230 Van Cortlandt Park Avenue was constructed in the early 20th century as part of the planned suburban community.
The elevated plain just north of Van Cortlandt Park was transformed into a neighborhood of winding and leafy streets with commodious dwellings beginning in the late 1880s. The opening of a train station nearby offered easy access and the developer behind the neighborhood, the American Real Estate Company, added a further enticement by installing an elevator from the station to their new neighborhood on the hill. They enthusiastically pitched their project in booklets, ads, and advertorials with the promise of relief from tiny city homes.
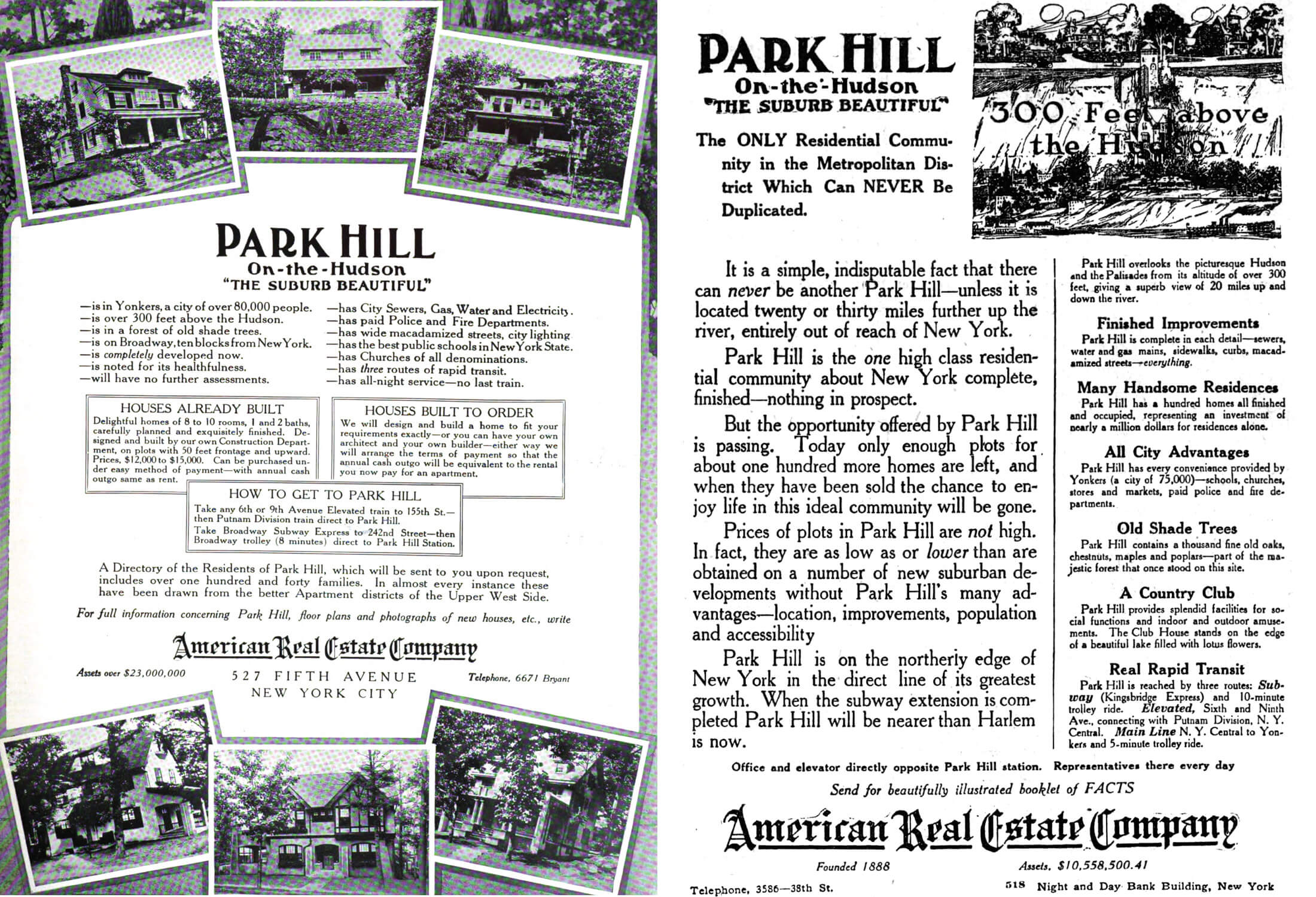
House hunters in Park Hill were offered the opportunity to buy an already completed house or to bring their own architect and builder to create their ideal home. That is, according to an early booklet for the development, as long as it met the requirements of dwellings expected in a “first class community.”
The company sold this lot of land on Van Cortlandt Park Avenue to Helena D. Williamson in May of 1904. The deed notes the requirements for any house to be constructed on the lot — it was to cost “no less than” $7,000, not including the furnace or any “moveable fixtures.” The same month Helena received a building permit for a frame residence of 2.5 stories. Alas, the architect was not identified in the newspaper notice.
Records show a number of architects behind the houses in the district, including G. Howard Chamberlin, Israels & Harder, Arno Kolbe, and particularly Adolphus Frederick (A. F.) Leicht. Shingle style houses were popular, but the other styles of the era were also embraced, including Tudor and Colonial Revival.

No. 230 Van Cortlandt Park Avenue is a quirky Shingle style house with a gambrel roof, prominent rounded dormers, a wraparound porch with substantial Doric columns, and a Colonial Revival front door surround with pilasters and sidelights. The house was completed by 1905 when Helena and husband Henry H. Williamson were recorded in the census as in residence along with a servant and Helen’s mother.
The fact that the lot and the house were in Helena’s name would become an issue that same year when a scandal sent a ripple through the bucolic community. Helena was named as a correspondent in the divorce of the Salters, a couple who lived across the street. Helena’s husband, Henry H. Williamson, filed for divorce and also sued for his half of the Van Cortlandt Park Avenue property. The resulting drama played out in the local papers, and even rated a mention in the New York Times.
Henry argued that while the house had been purchased in Helena’s name, he had fronted the money and deserved half of the property. The Yonkers Statesman reported that he was concerned that Helena would transfer the property to someone else because of their “domestic differences.” Henry must have been successful in his suit as the 1915 census shows him remarried and still living in the house. Helena married John W. Salter and moved to the city.
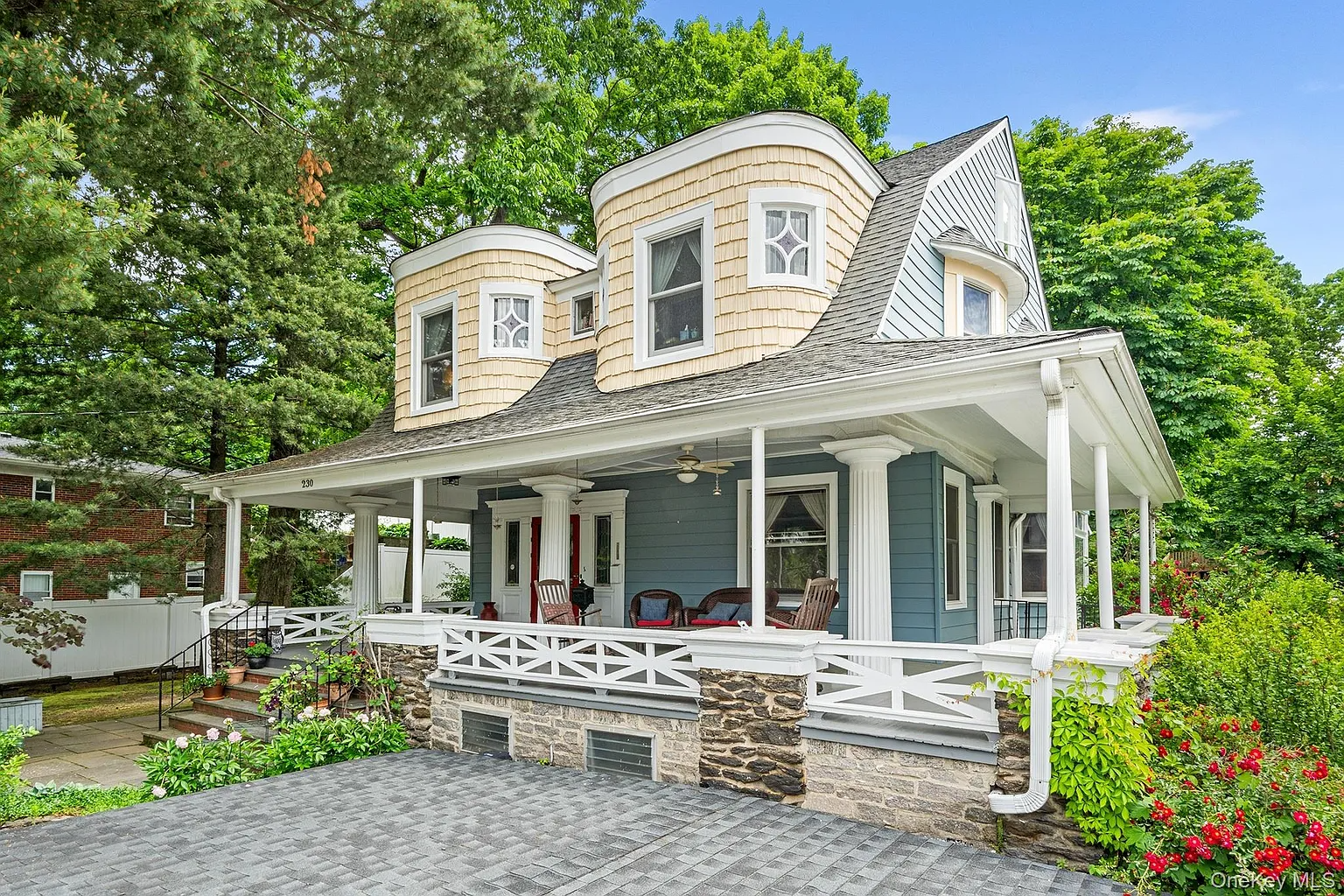
The residence made another splash in the news more than four decades later when local paper The Herald Statesmen reported in 1961 that the “modest, colonial style house” was home to Gus Hall, General Secretary of the Communist Party USA since 1959. Elizabeth Hall had actually purchased the house in 1960 and the couple had been quietly living there until, the paper reported, FBI agents turned up to serve a subpoena and started questioning neighbors.
Hall had just been out of prison for a few years when the couple purchased the house and settled permanently in Yonkers. He, and others communist members, had been convicted under the Smith Act for conspiring to overthrow the U.S government. He ended up serving eight years and was released in 1957.
While living in the Yonkers house, Hall ran four presidential campaigns as the Communist Party candidate. His last, in 1984, had him sharing the ticket with Angela Davis as the candidate for vice president.
The house remained a home for the couple until Gus Hall died in 2000. Elizabeth, who was also an active party member, sold the house before her death in 2003.
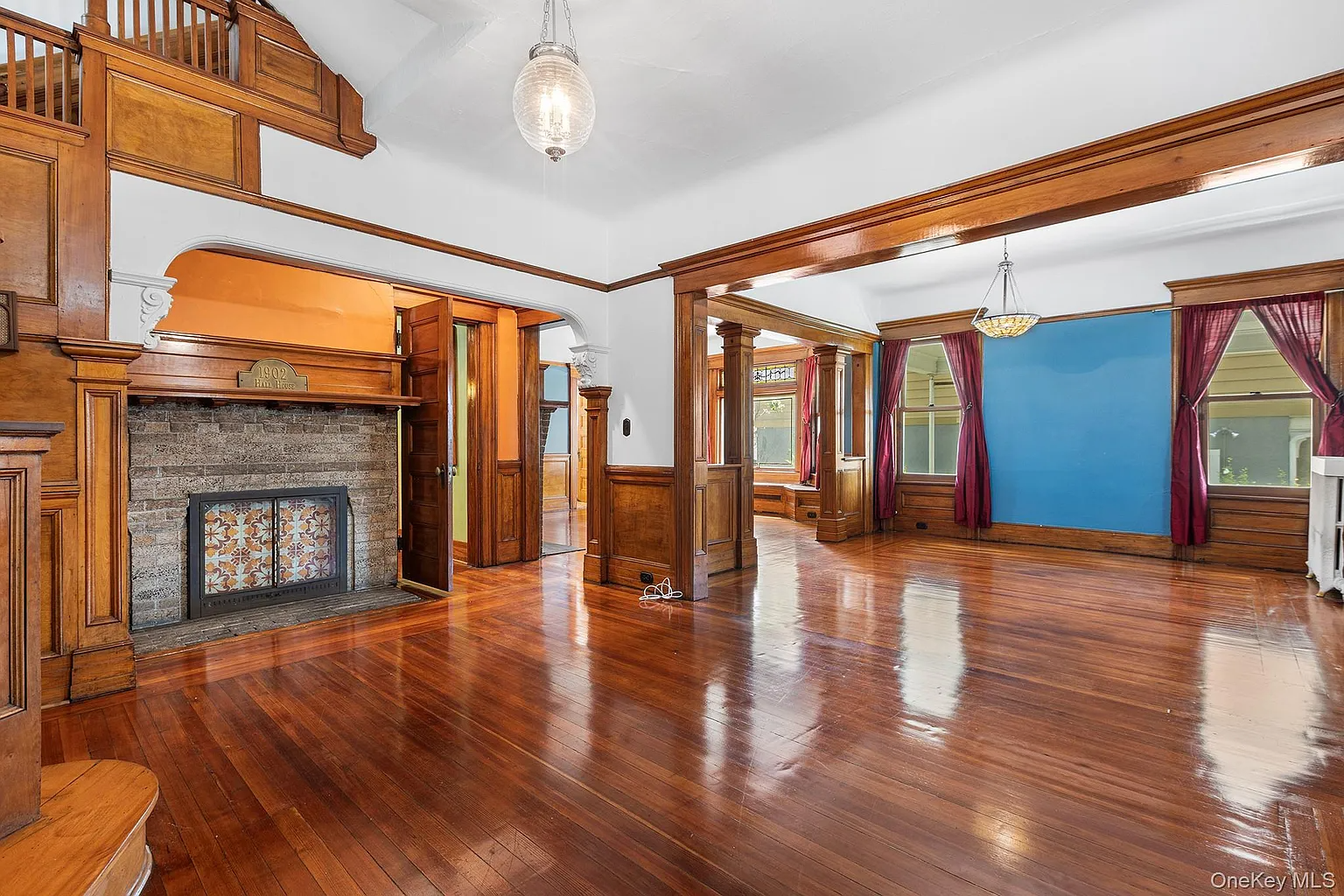

While the residence has had quite a few owners since it was originally constructed, there are still some nice period details to be seen inside. The roughly 3,000-square-foot house has five beds and 2.5 bathrooms, as well as central air. A 3-D tour provides a closer look at some of the rooms.
The front door opens into a wood-filled entry hall with a grand stair, wood floors, wainscoting, a stained glass window, and a brick fireplace tucked into a nook. The latter doesn’t appear to be functioning; the firebox has been filled in with graphic orange and yellow tiles.
A wide doorway leads into the original front parlor. A columned screen divides it from the adjoining dining room, which has a window seat, more stained glass, and a brick fireplace with a later insert.
Adjoining the dining room is the kitchen with green walls and a mix of green tiles in the backsplash. Tucked into a corner is a working elevator that runs from the basement to a bedroom used as a study on the second floor.
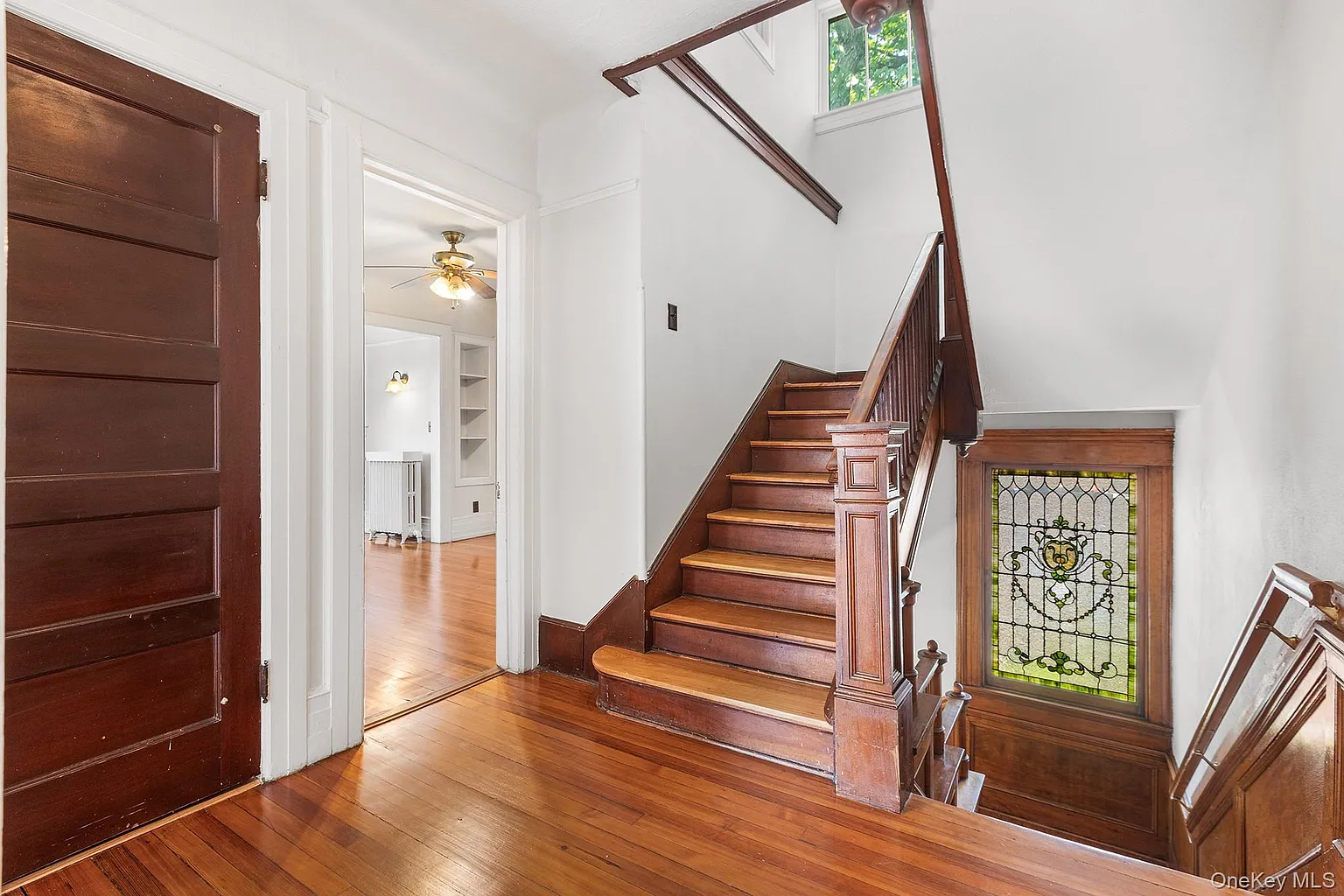
Four bedrooms on the second floor share a full bath. The two street-facing ones are connected via a small pass-through with built-in cabinets and a sink. The top floor has been turned into a full floor bedroom suite with an en suite bath and an office space.
Not apparent in the listing photos, but visible in Google Street View, is the siting of the house above the sidewalk level. A garage, added in 1963 according to county records, sits in front of the house at sidewalk level. A stone staircase next to the garage leads to the front porch. The listing notes that the rear yard, which has a patio, is flat.
The Park Hill Racquet Club is a block away, and other nearby attractions include the Untermyer Gardens, the Hudson River Museum, and Philipse Manor Hall. For access to the city, the house is less than a two-mile drive to the Metro-North Ludlow station for a ride into Manhattan.
Candace Evans of Redfin Real Estate has the listing and the property is priced at $949,000.
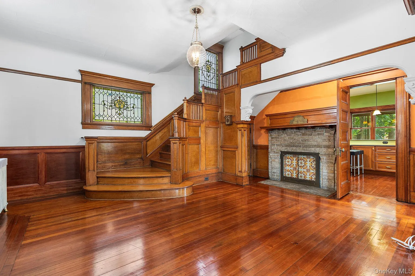
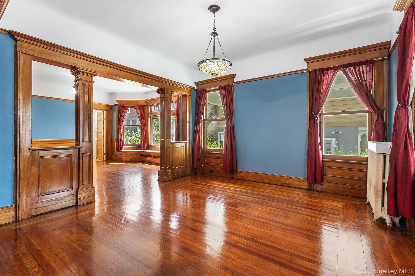

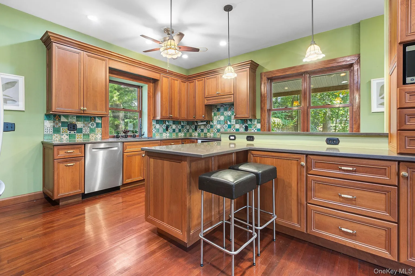
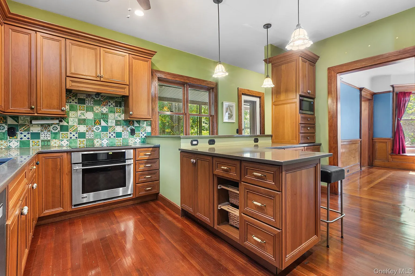
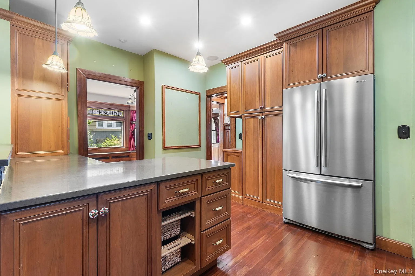
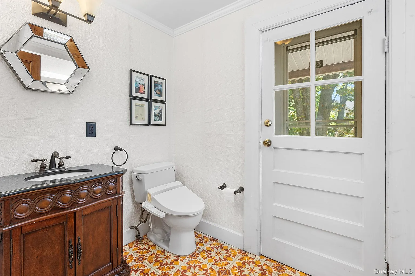
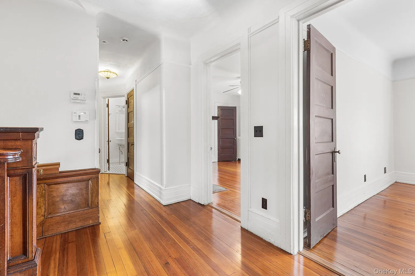
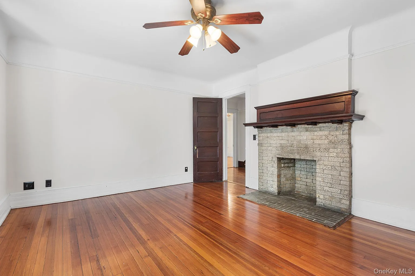
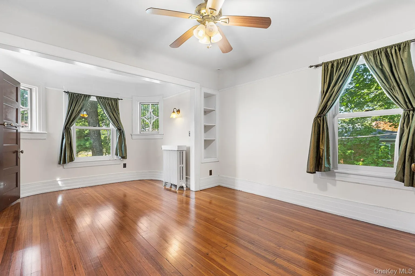
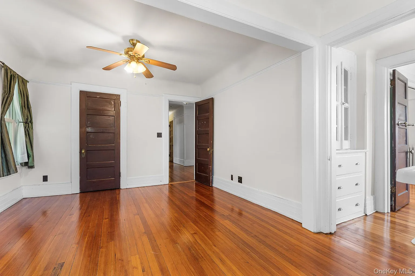
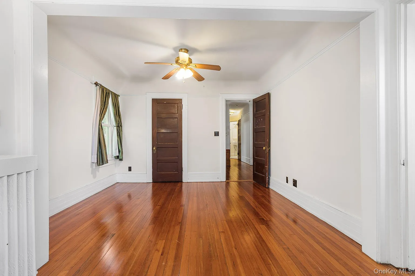
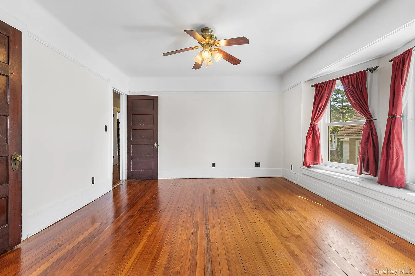
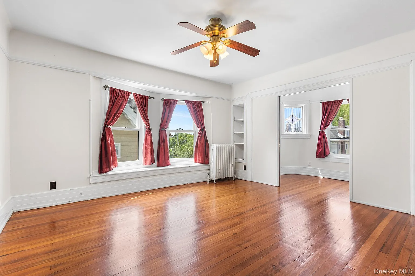
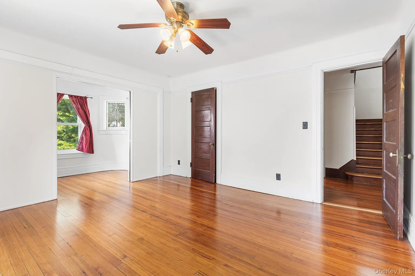
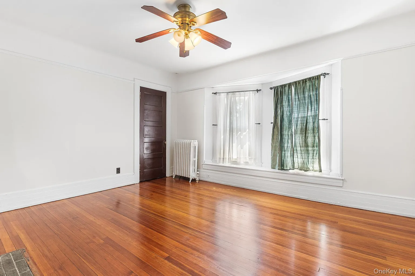
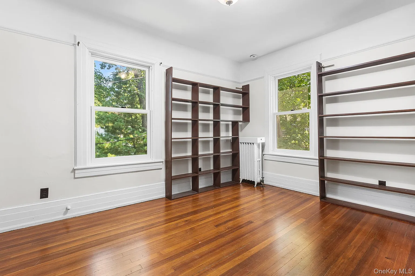
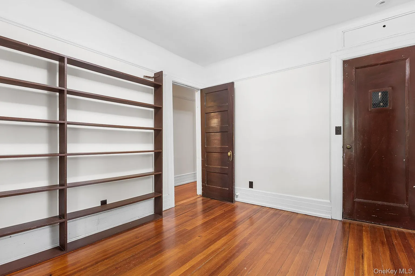
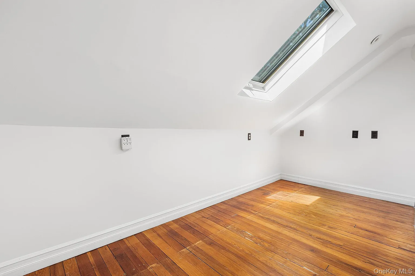
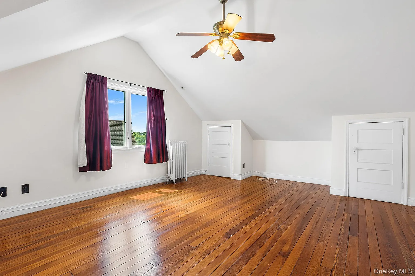
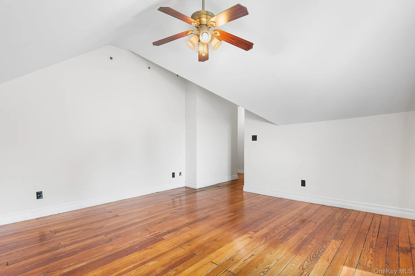
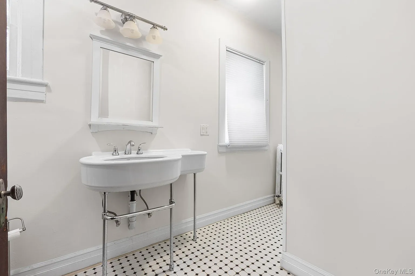
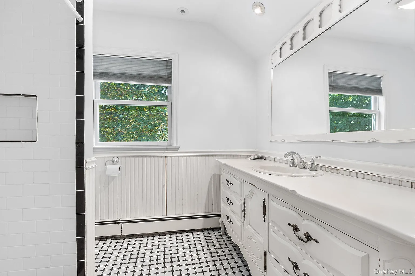
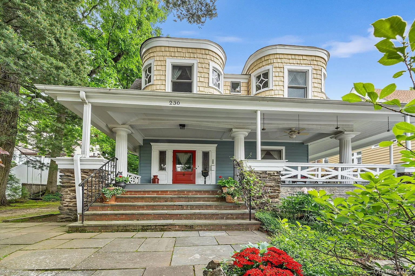
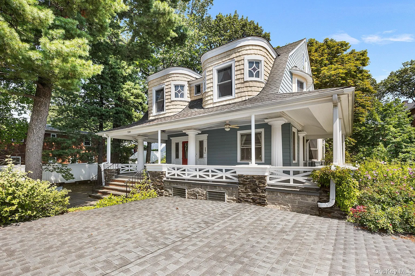

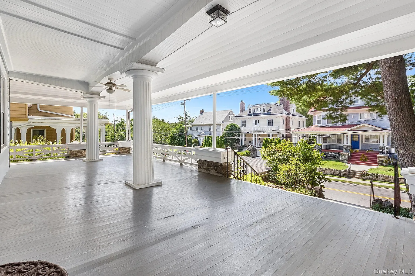
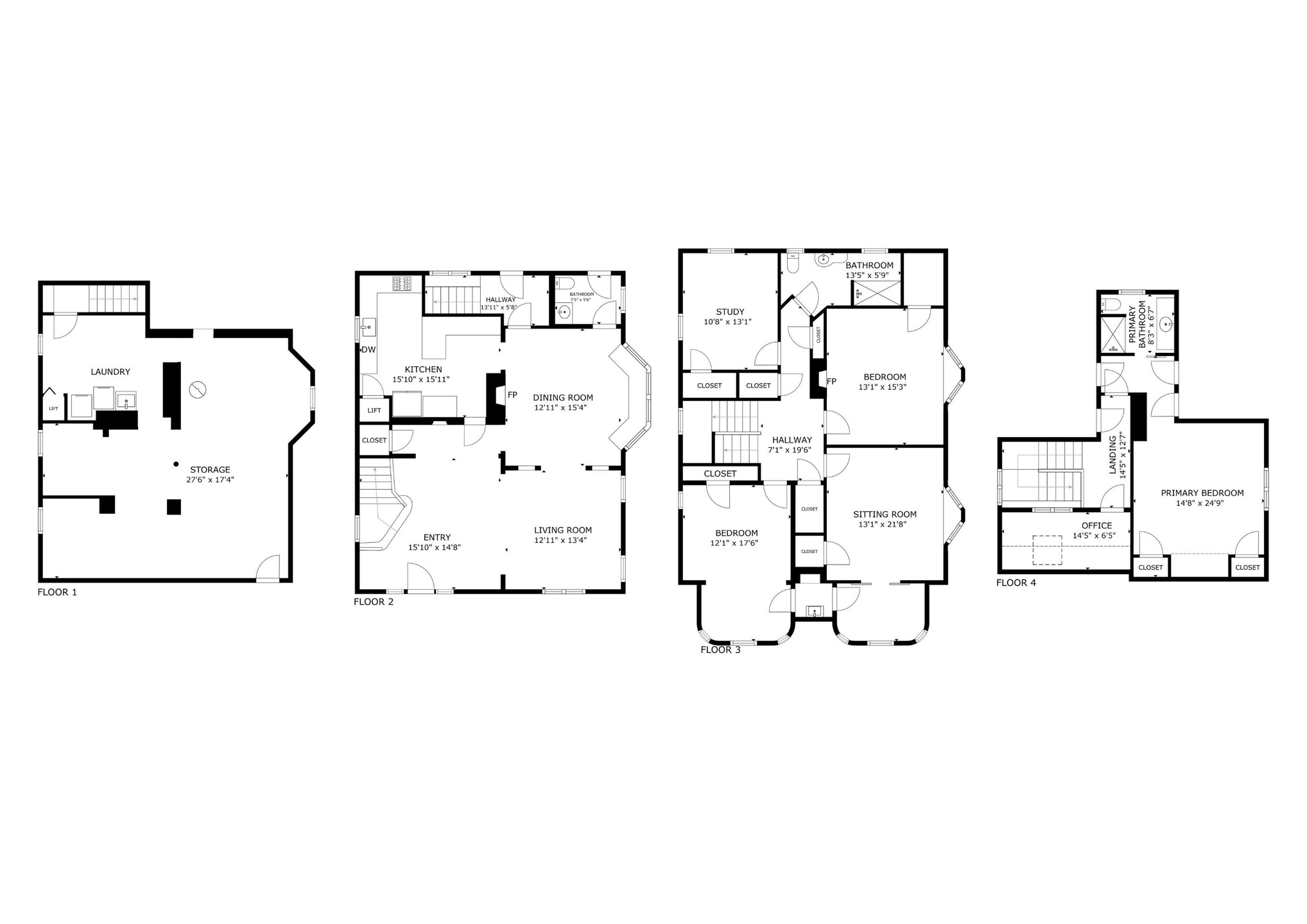
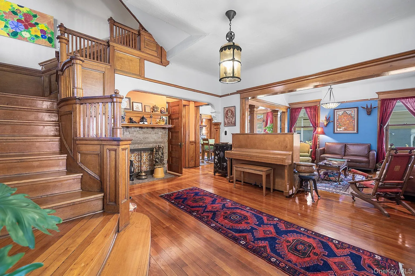
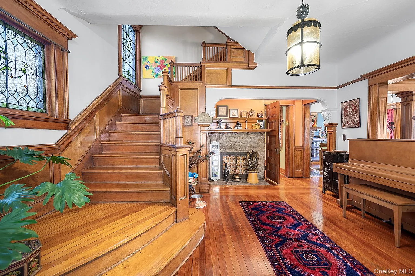
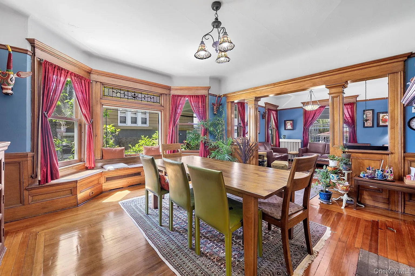
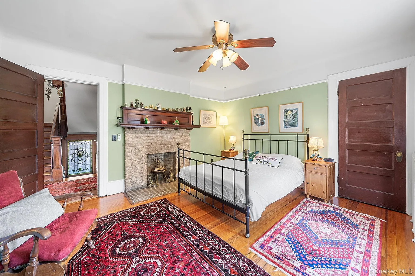
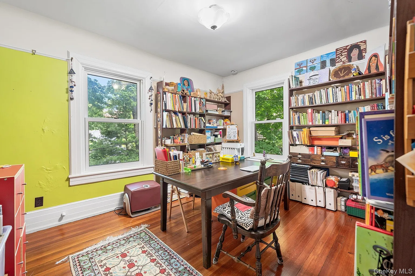
Related Stories
- Colorful Columbia County Queen Anne With Lush, Wood-Filled Interior Wants $1.25 Million
- Second Empire-Style Cottage Will Be Transformed for Kingston Showhouse
- Petite Cottage on Former Methodist Campground, Yours for $328K
Email tips@brownstoner.com with further comments, questions or tips. Follow Brownstoner on X and Instagram, and like us on Facebook.

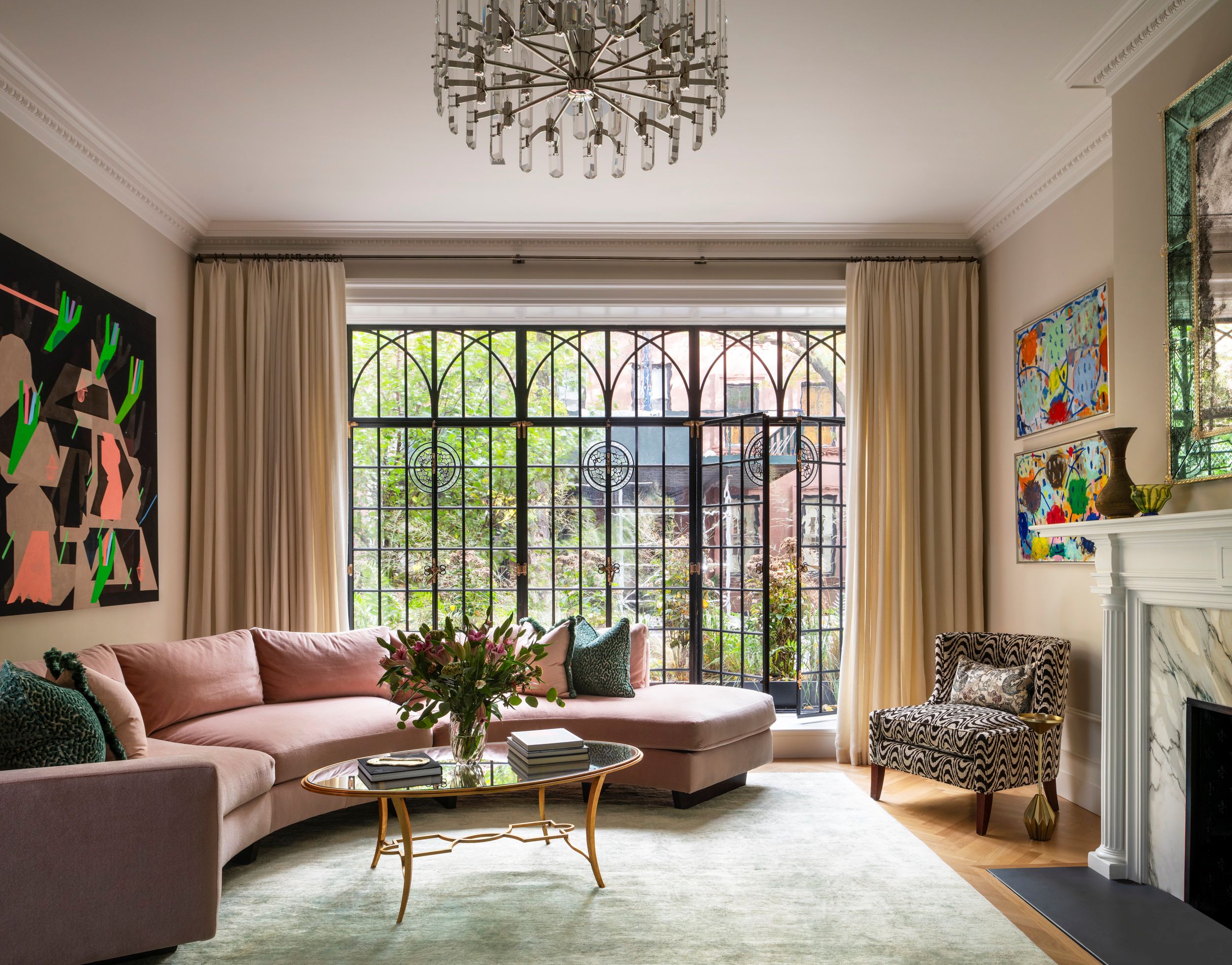

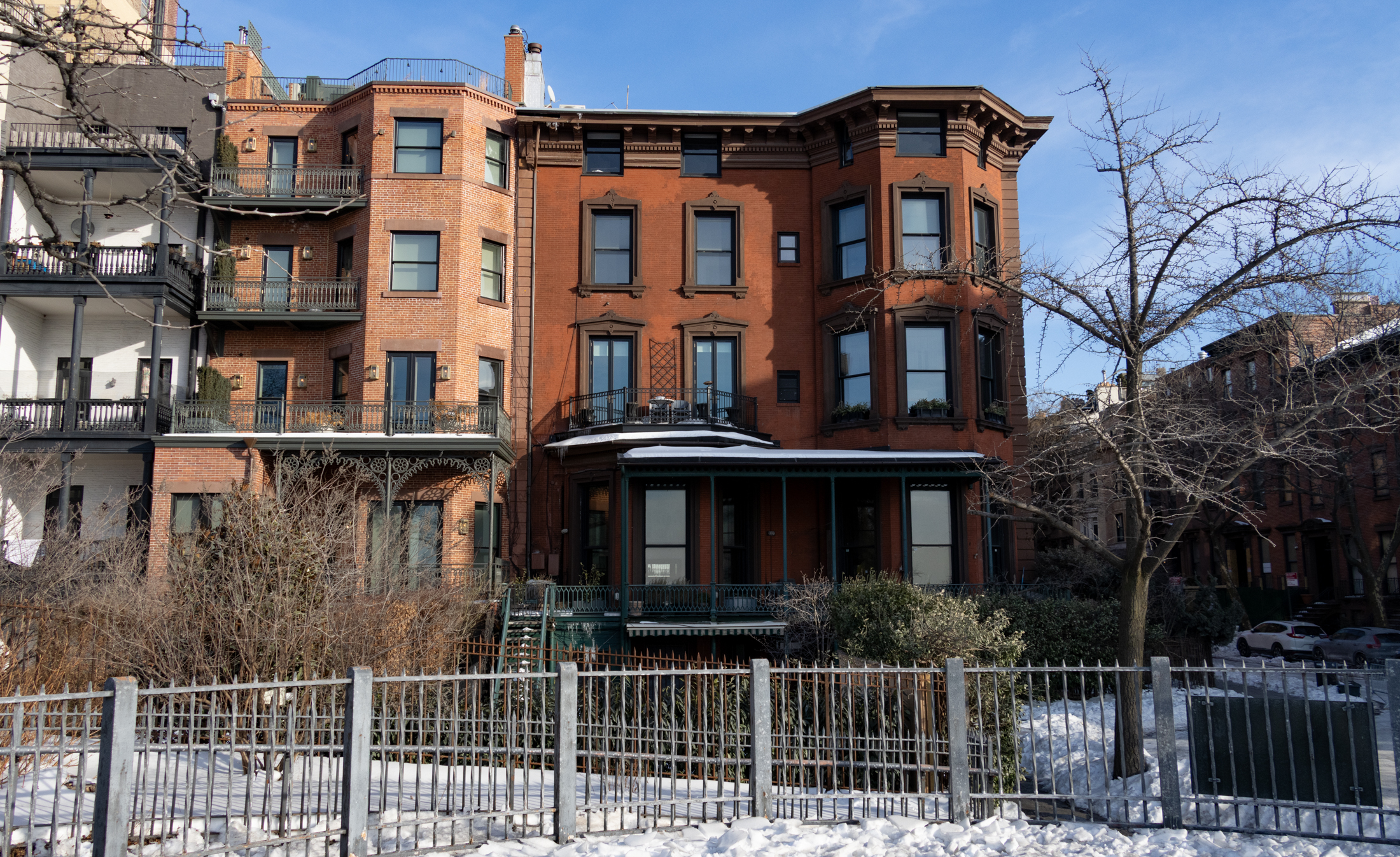
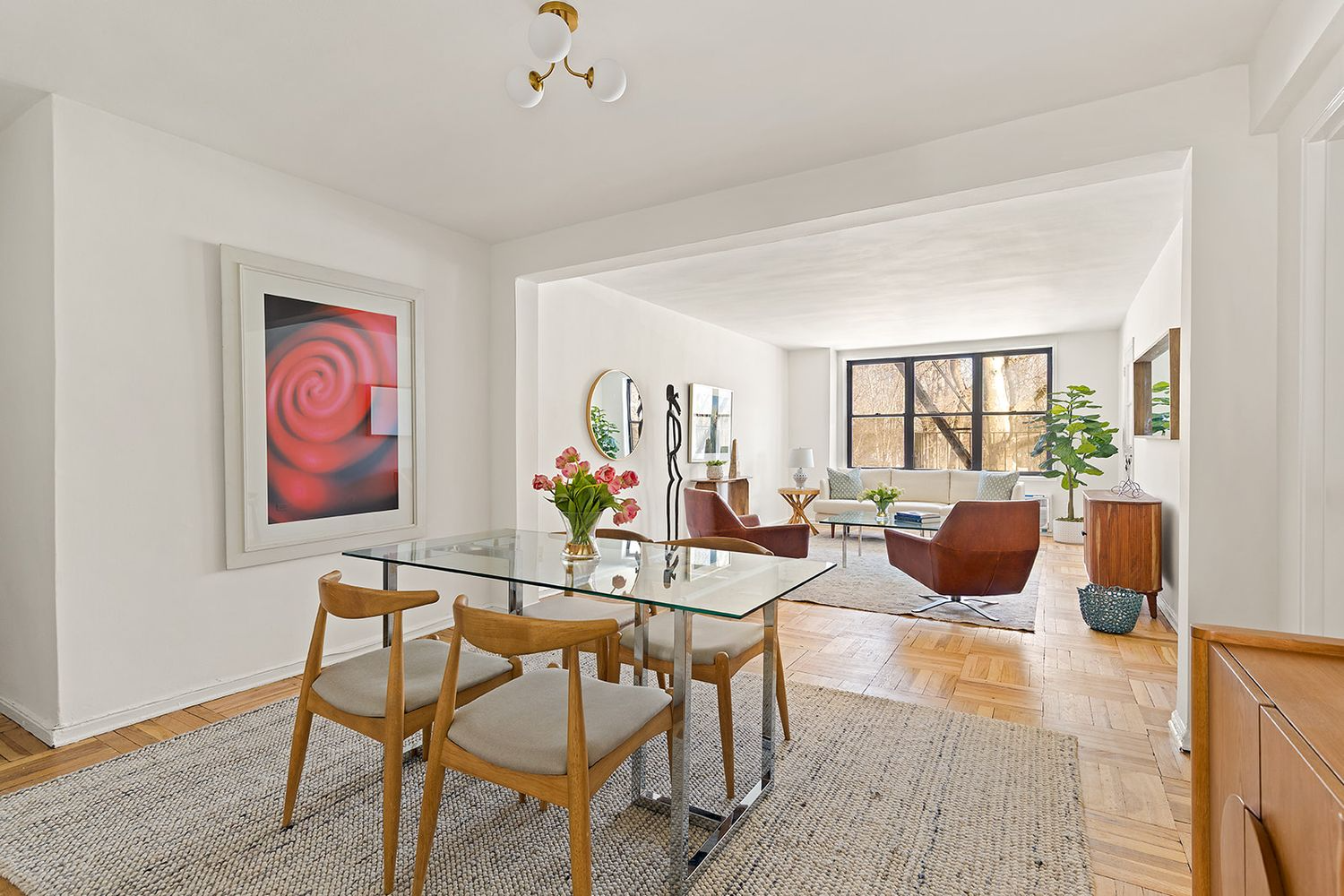
What's Your Take? Leave a Comment