Be One With Nature With Frank Lloyd Wright's Usonian Vision in Westchester County
If you’ve wanted to own a Wright-inspired home, one of these mid-century modern homes by architects David Henken and Kaneji Domoto might be just right.

If your tastes veer more mid 20th century than mid 19th you may dream of owning a home by one of America’s architecture masters — Frank Lloyd Wright, who would, no doubt, argue that he is the master.
While Wright’s masterpieces of design are somewhat rare on the market, the smaller homes espoused by Wright and his students do come up for sale occasionally.
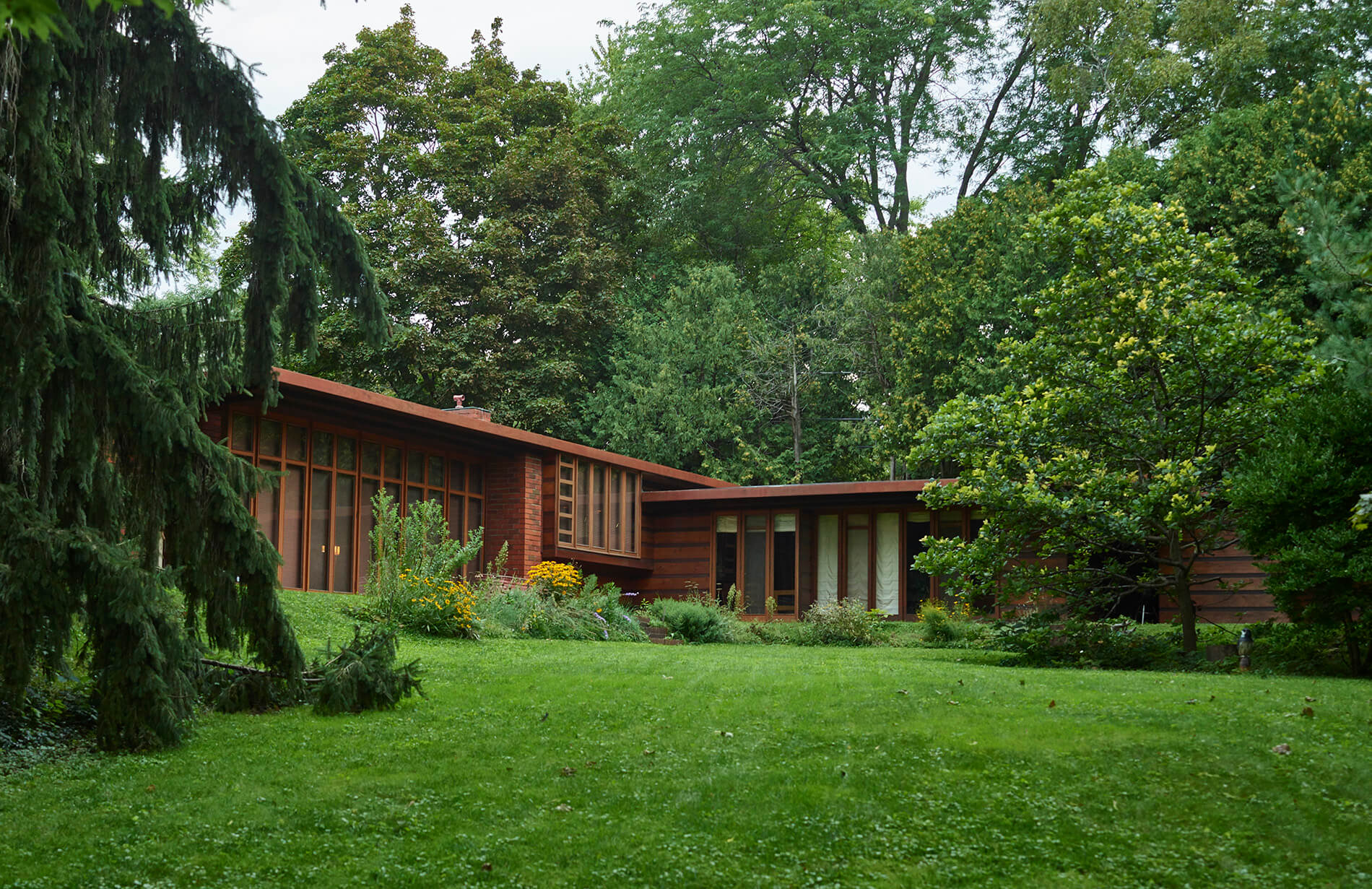
Starting in the 1930s Wright began designing and advocating what he termed “Usonian” houses — affordable houses that were integrated with the landscape, free of the excessive ornamentation of the previous century and built with materials used with integrity.
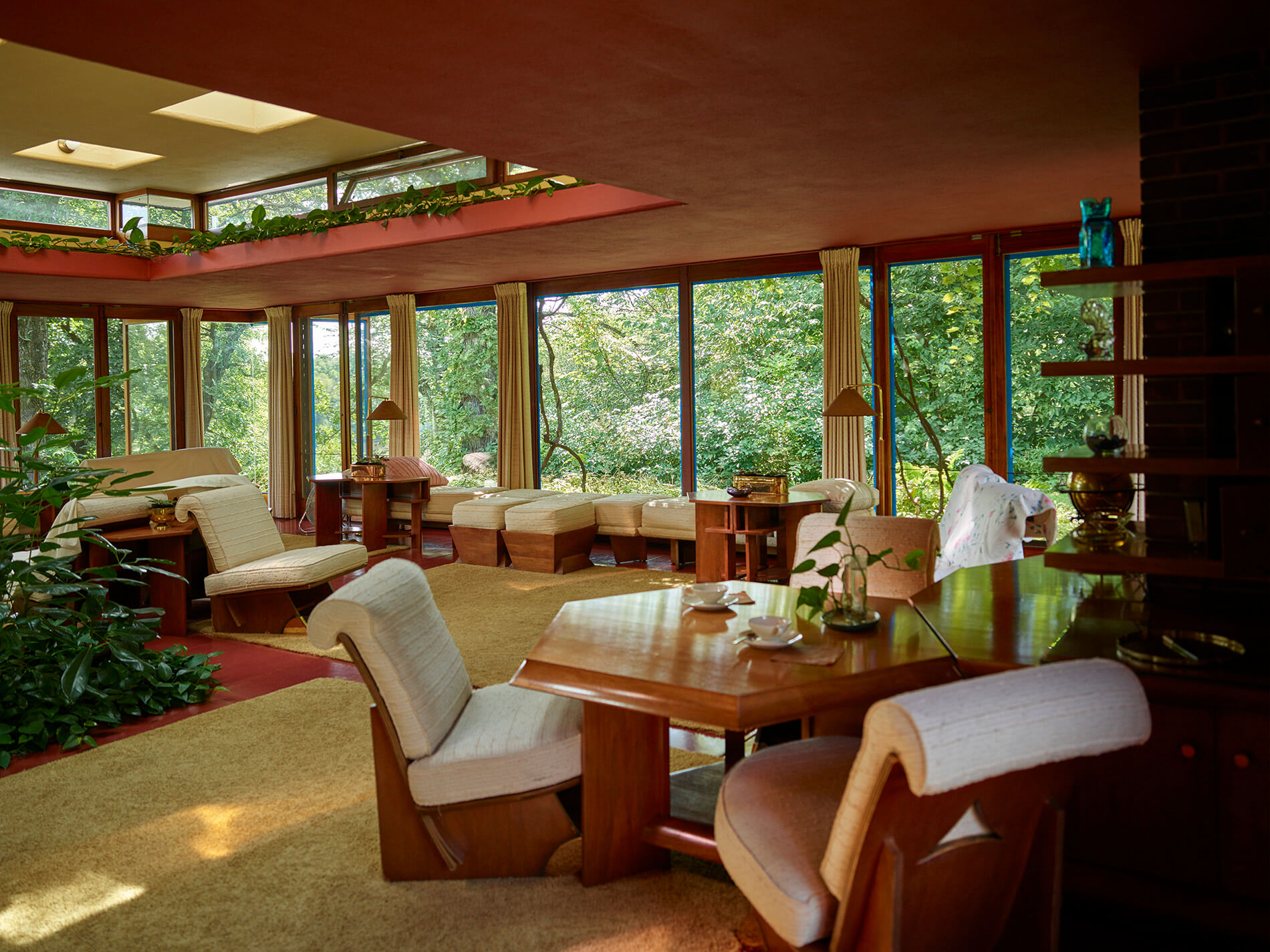
The interior of the Lowell and Agnes Walter House in Quasqueton, Iowa, designed by Wright and completed in 1950. Photo by Carol M. Highsmith via Library of Congress
In his 1954 publication The Natural House Wright referred to the houses as organic and noted “This architecture we call organic is an architecture upon which true American society will eventually be based if we survive at all. An architecture upon and within which the common man is given freedom to realize his potentialities as an individual — himself, unique, creative, free.”
We’ve found two houses on the market that were designed with Wright’s Usonian ideals in mind, both in Westchester County.
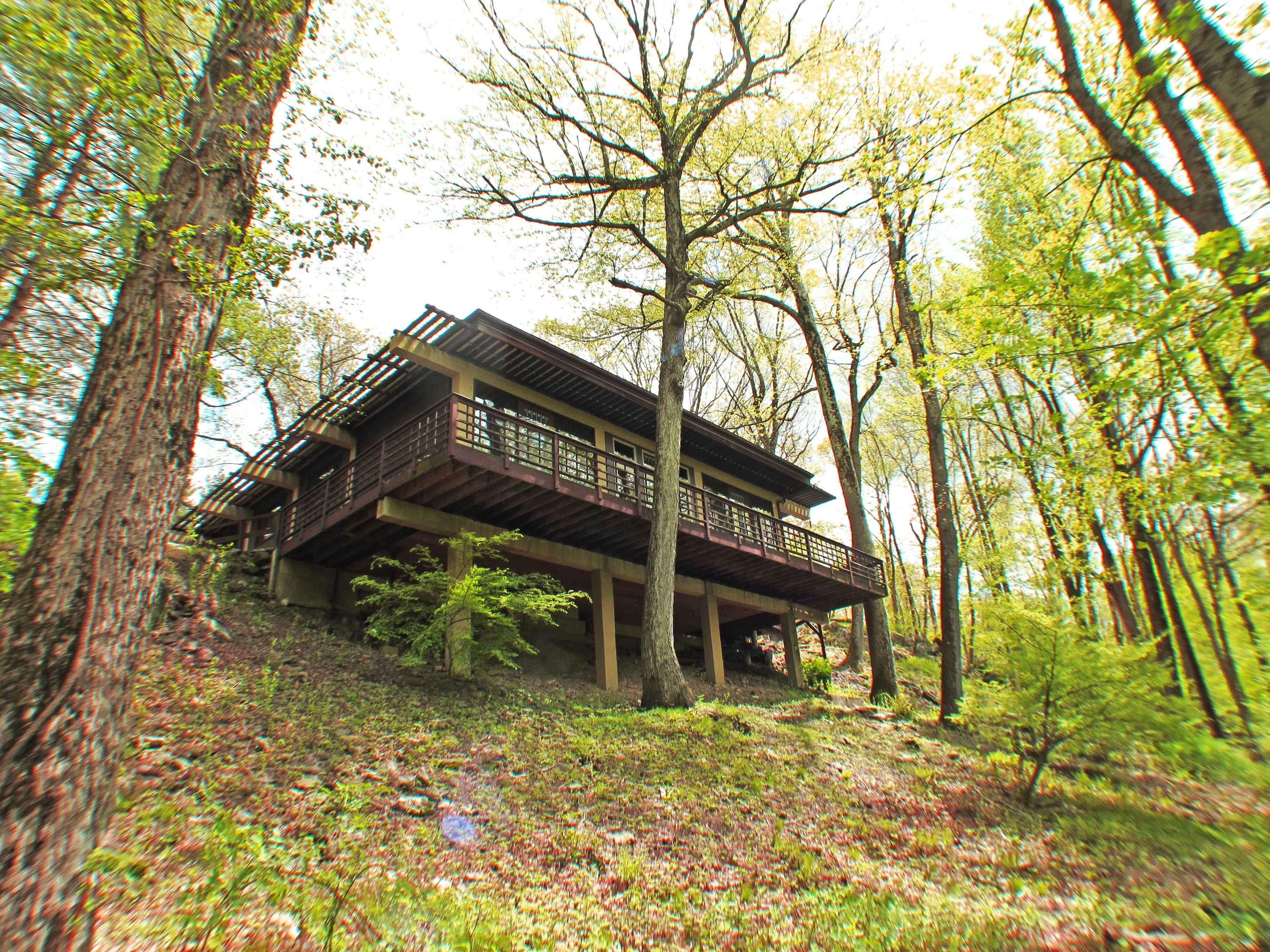
In Pleasantville is an unusual opportunity to own a house in an actual Wright-planned community. 29 Usonia Road, known originally as the Silson house, was designed in 1951 by architect Kaneji Domoto, a Wright student.
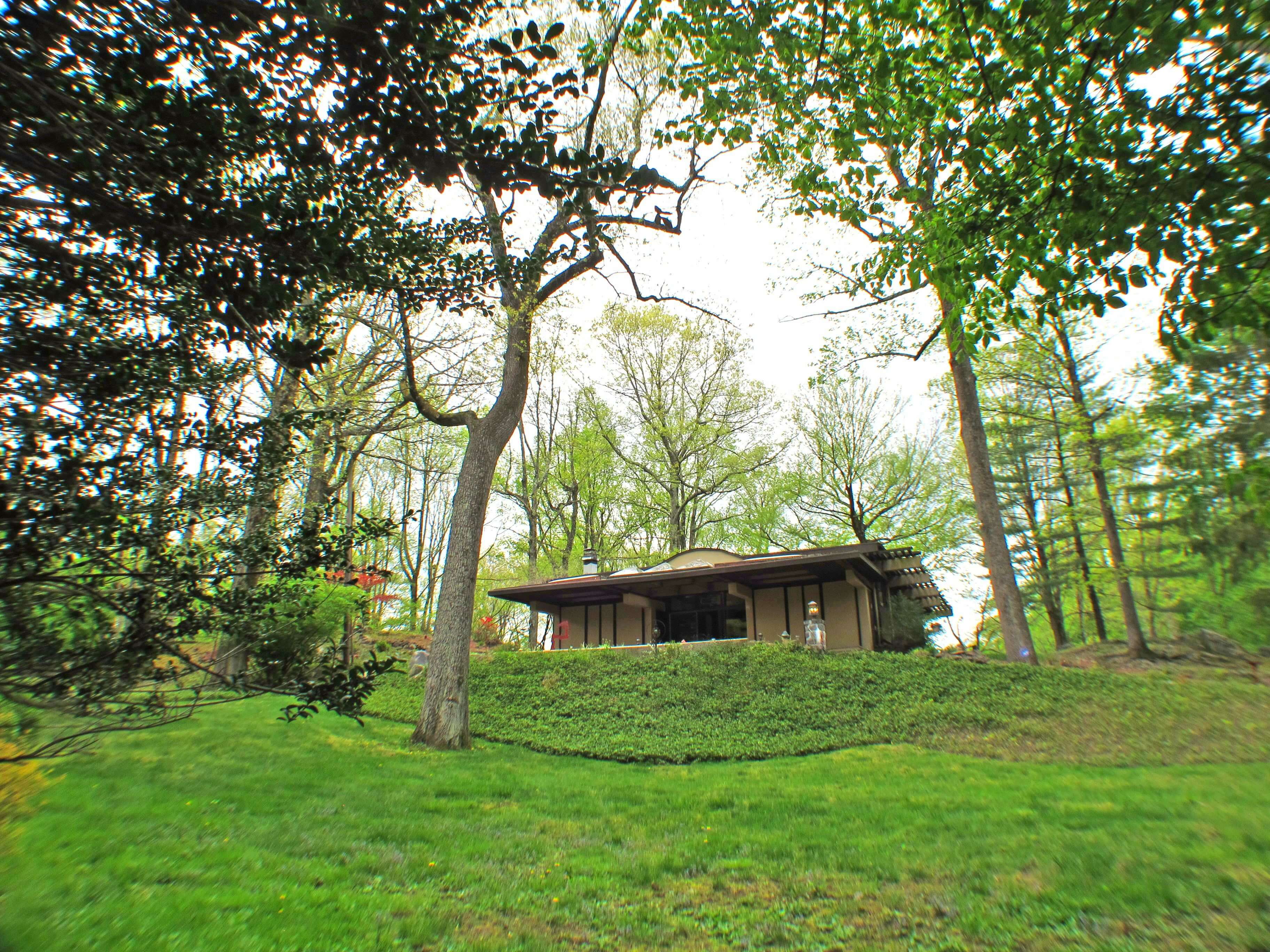
The four-bedroom, three-bath house is nestled in a community that began with a site plan designed by Wright in 1947. David Henken, a former student of Wright, and a small group of like-minded individuals founded Usonia Homes: A Cooperative, Inc. and purchased a 97-acre wooded site. They hired Wright to map out the roads and building lots for their development, which was to be designed around Wright’s Usonian ideals. The plan — which was later tweaked by Henken with Wright’s approval — called for modest houses to be constructed on one-acre, circular lots.
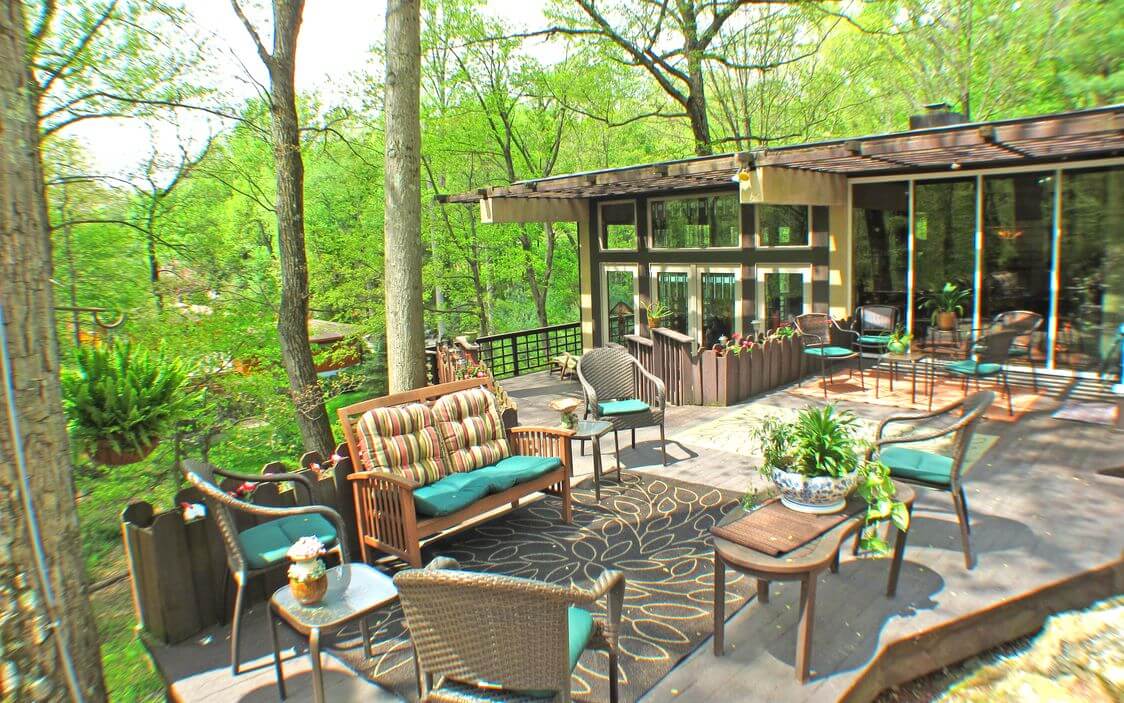
The houses in the development were mostly constructed between 1949 and 1964 and while Wright himself only personally designed three of the houses, most of the remaining houses were designed by Wright disciples. The development, including 46 houses, is part of the Usonia National Register Historic District.
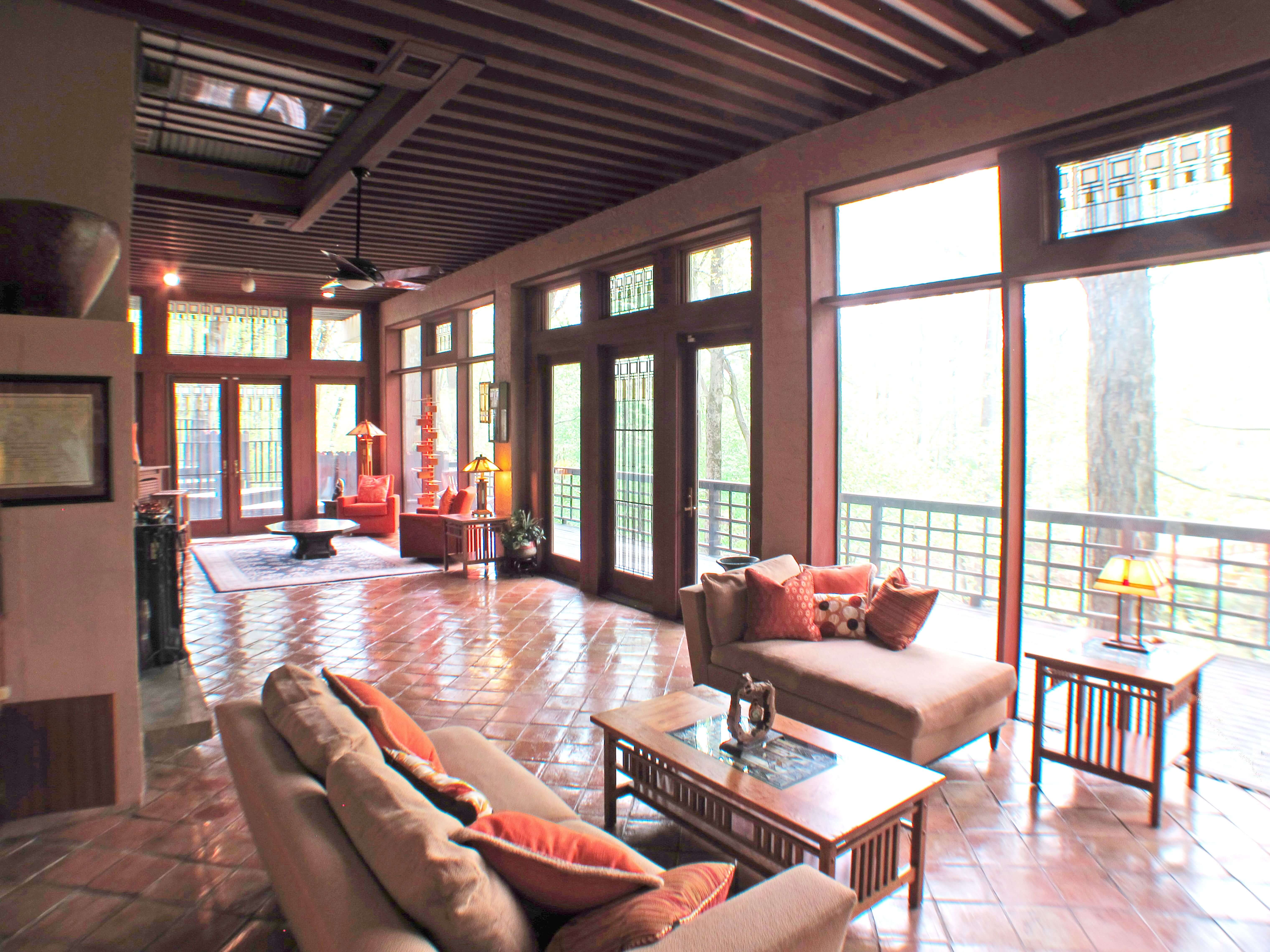
For the Silson House, Domoto, who was also a landscape architect, planned a house following the Usonian principles. In Wright’s view, the Usonian house should “have a big living room with as much vista and garden coming in as we can afford.”
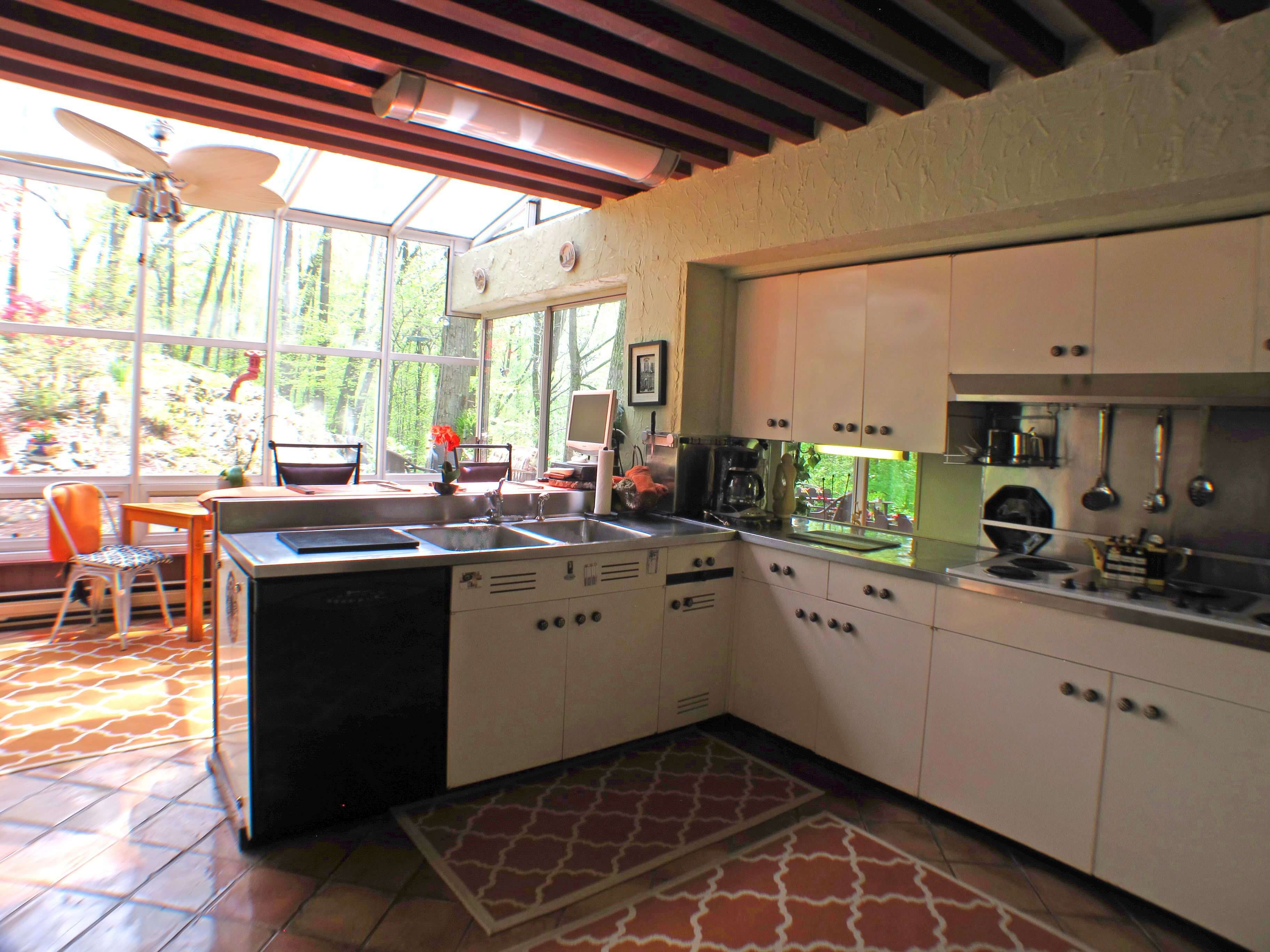
The kitchen too follows the ideal that it should be as close to, if not integrated directly into, the living space. Of course Wright’s notion that the “Usonian housewife will look well” in these houses might be a bit outdated.
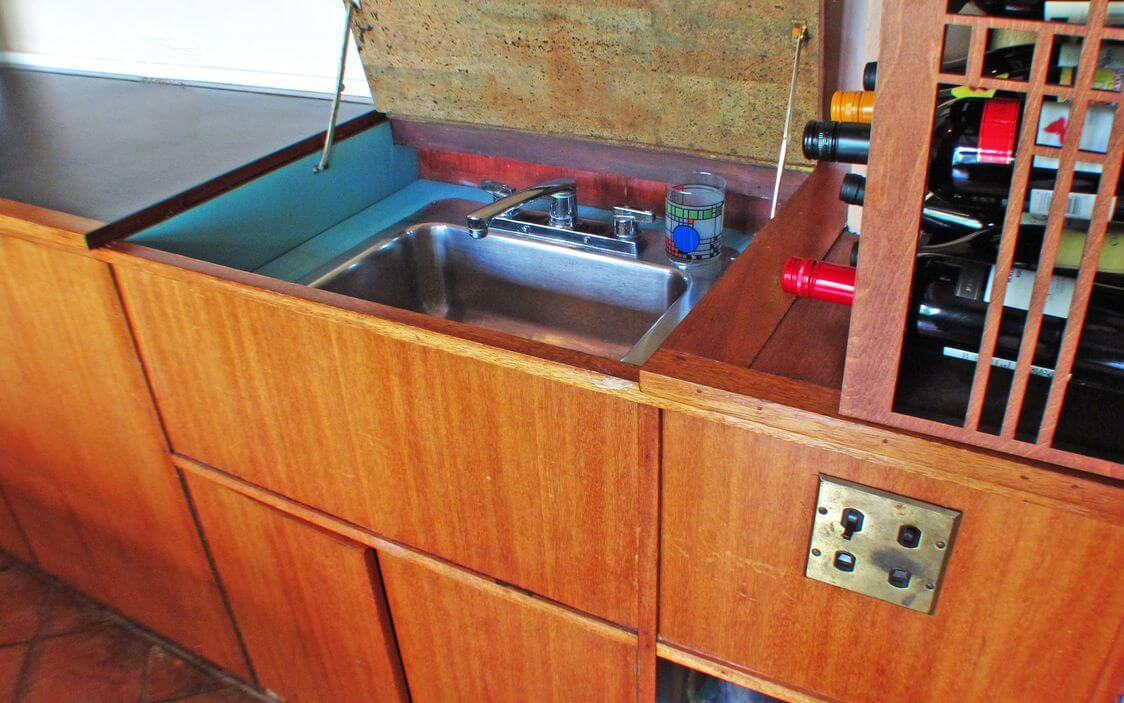
If enjoying all the surrounding nature inspires the need for a libation, a bar is handily tucked into the living space.
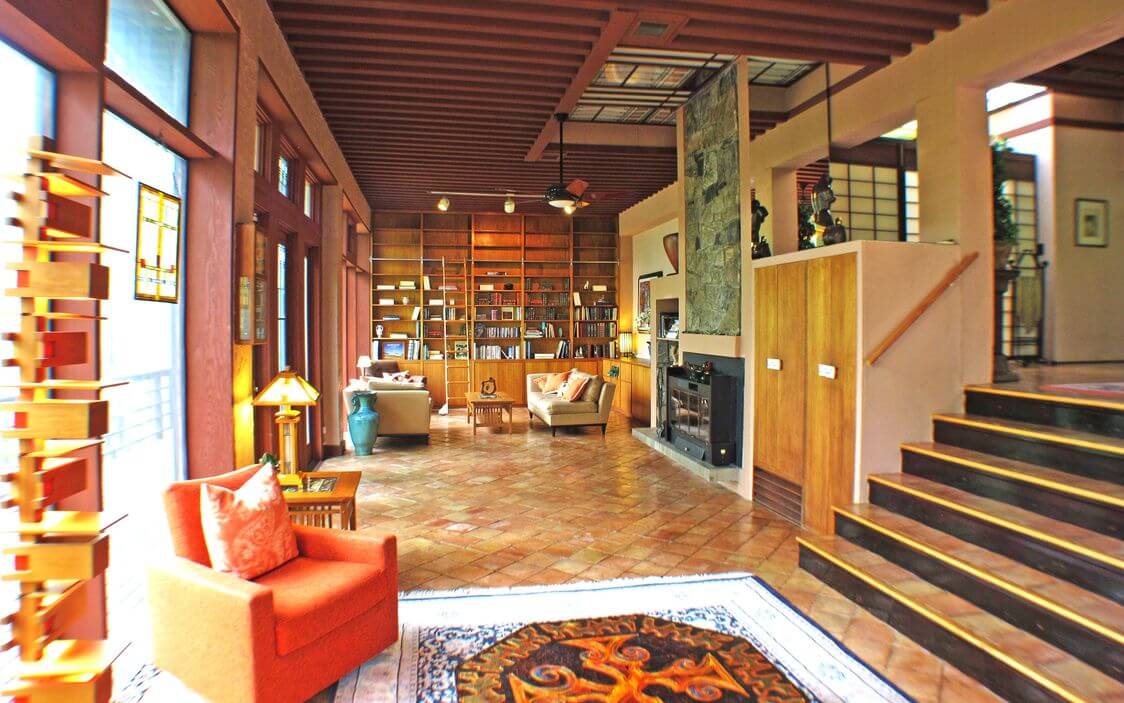
On the interior, the Usonian vision dictated letting materials express themselves naturally rather than being disguised as something else. In Domoto’s design, wood and glass dominate — with built-in shelves, beamed ceilings and some Wright-inspired stained glass.
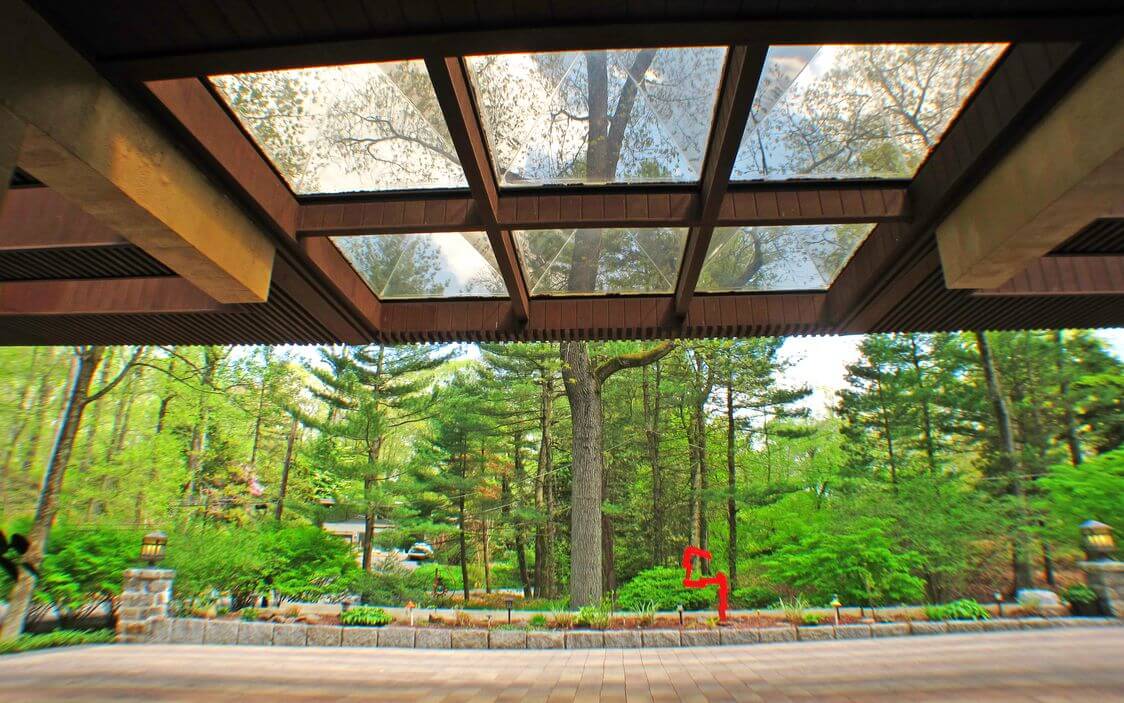
The house is listed for $1.2 million by Amy F. Via and Todd Goddard of Houlihan Lawrence.
While planning and construction was under way at the community he founded at Usonia, architect David Henken was busy with other projects, including the house at 59 Beechdale Road in Dobb’s Ferry.
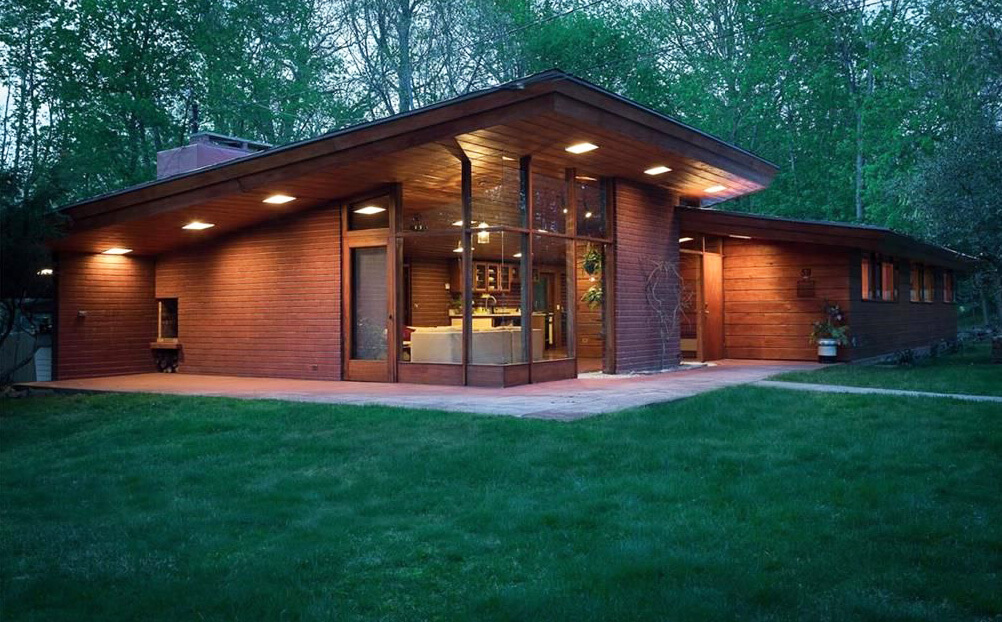
The four-bedroom, two-bath house was completed circa 1953 and is similar in spirit to the 13 houses Henken designed at Usonia.
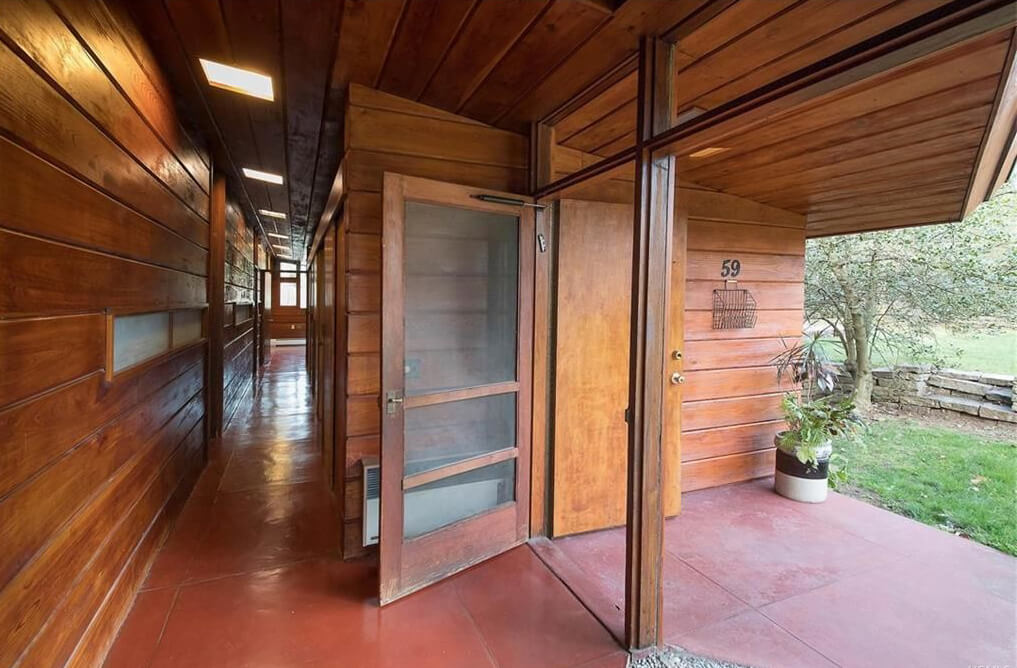
The connection to the outdoors — both physically and aesthetically — is emphasized with horizontal wood panelling and plentiful windows.
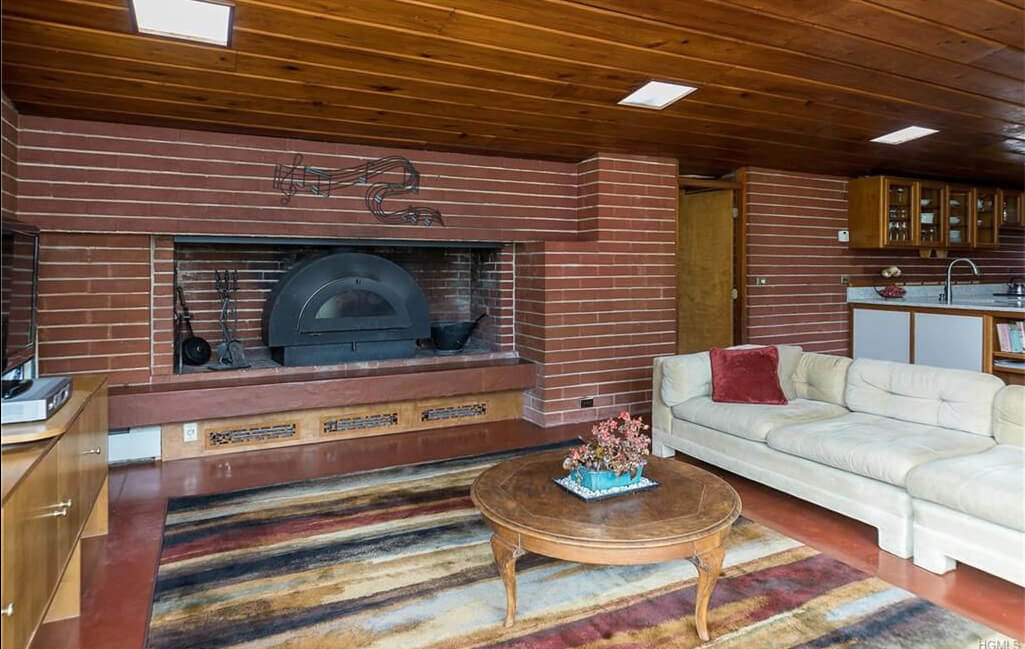
While a fireplace might seem incongruous in a modern house, a massive fireplace as the focal point of the living space was a common Wright-inspired feature. He bemoaned mantels that were “a piece of wooden furniture with tile stuck in it around the grate” claiming that they were an “insult to comfort.” Instead, he advocated fireplaces that were integrated into the masonry of the building itself.
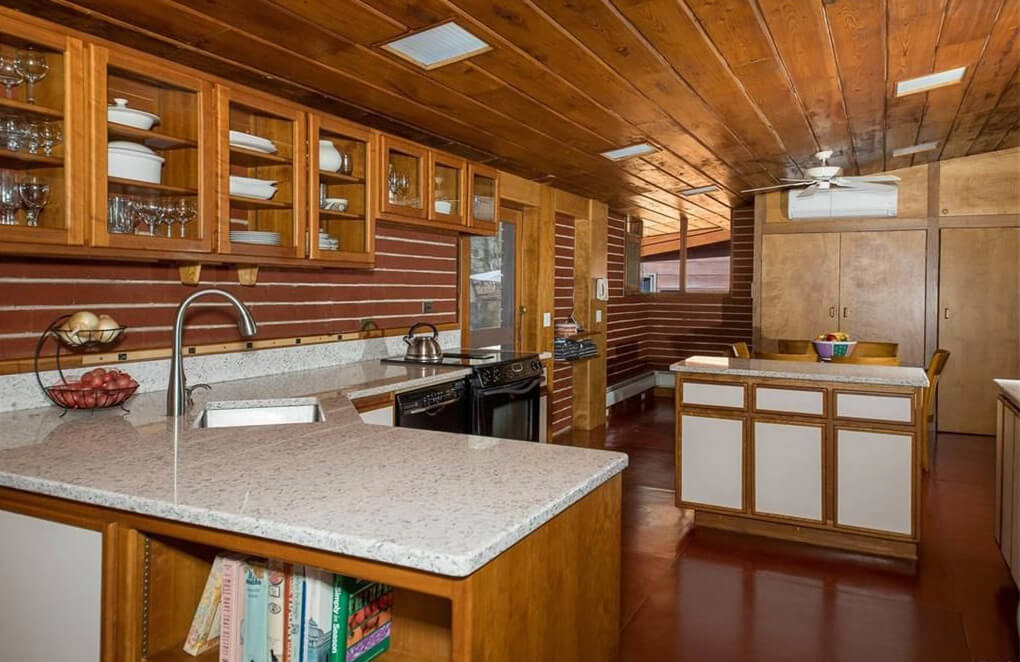
The kitchen has had a few updates but still embodies the Usonian philosophy — it is open to the main living space.
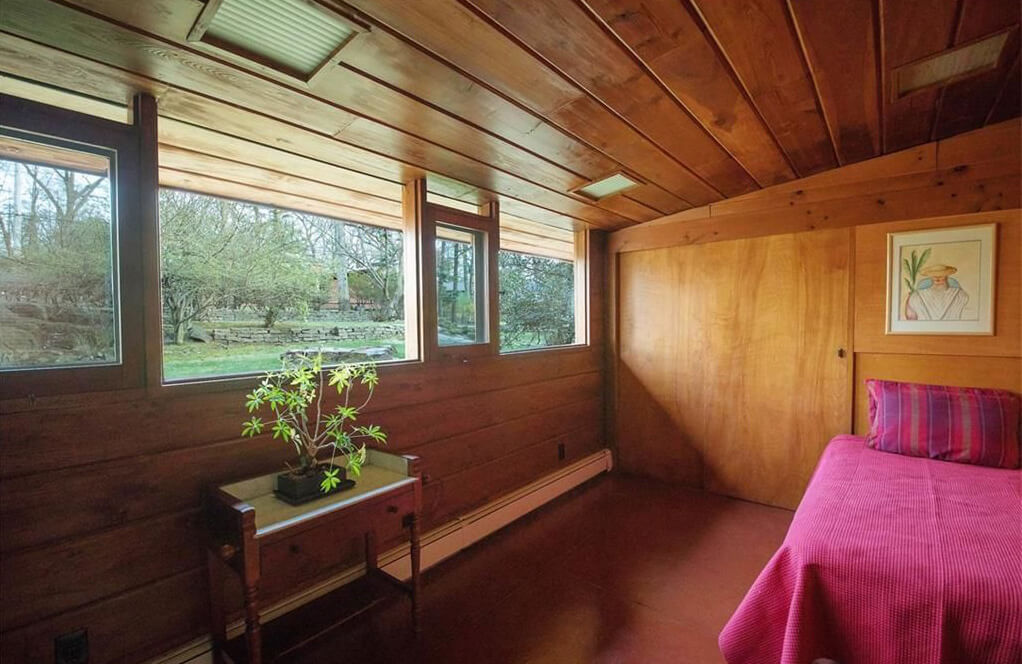
While no floor plans are included in the listing, the photos seem to indicate that the bedrooms follow the Usonian concept of being relatively modest in size, but with built-in storage.
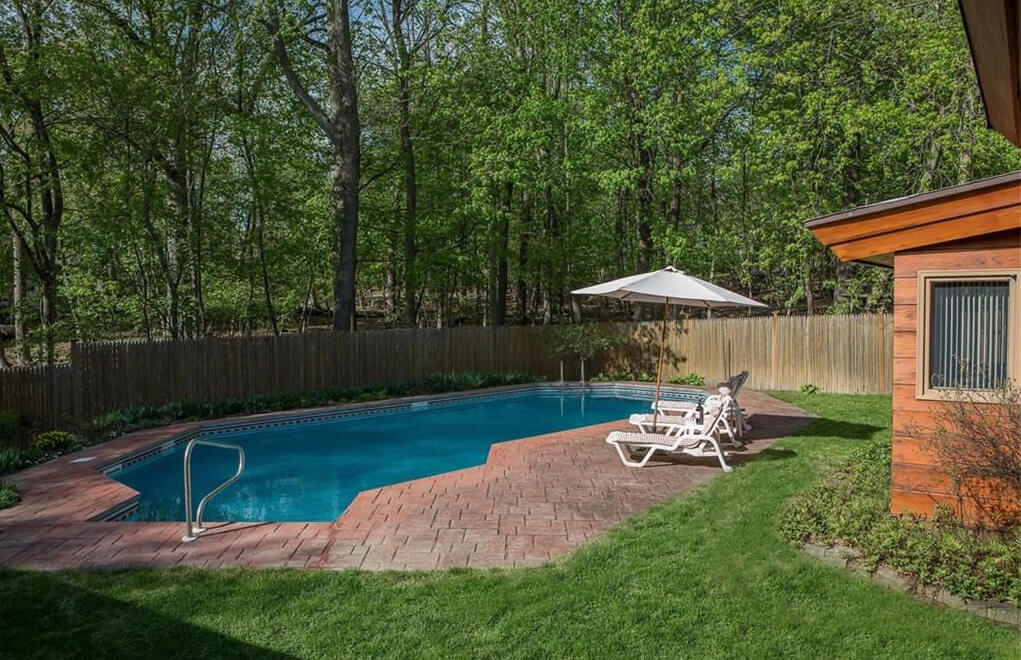
The listing notes that the house was “extended and modernized” but the integrity of the original design was maintained.
The house is listed for $1.049 million by William Ford Sussman of Coldwell Banker.
Related Stories
- Three Detail-Filled Victorian Era Charmers in Poughkeepsie Starting at $385K
- An Adorably Snug Worker’s Cottage in Kinderhook Asks $165K
- Relocating From Brooklyn to Upstate New York? Check These 5 Expert Tips First
Email tips@brownstoner.com with further comments, questions or tips. Follow Brownstoner on Twitter and Instagram, and like us on Facebook.


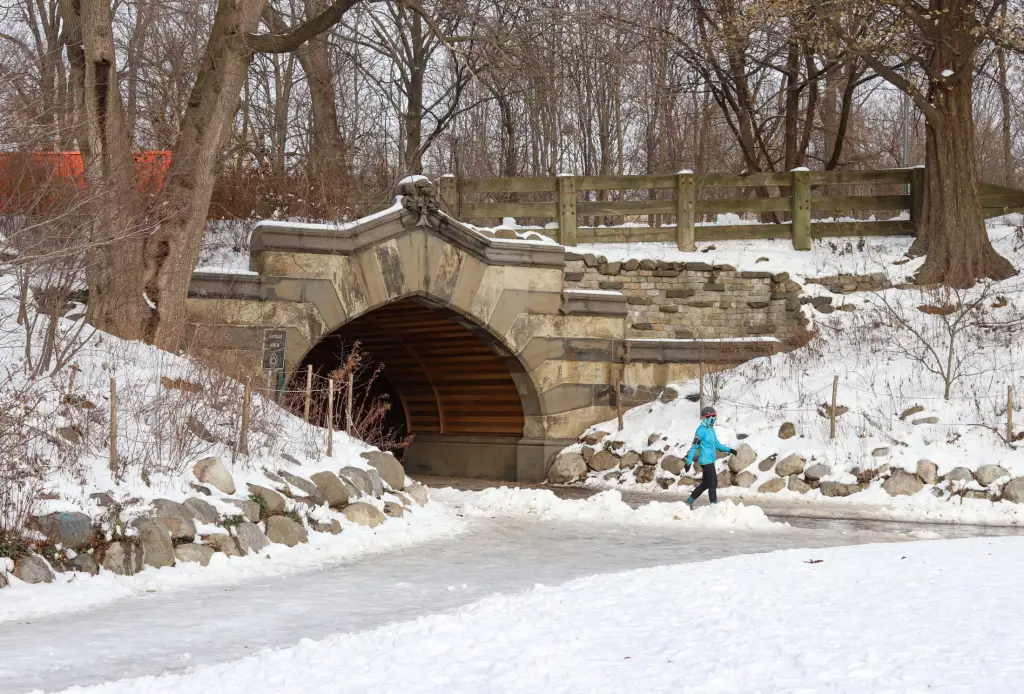


What's Your Take? Leave a Comment