Live in a Midcentury House of Glass in Westchester County
If you are looking to maximize the light flowing into your living space, this International Style home might provide the openness you crave.

Photo via Houlihan Lawrence
If you are looking to maximize the light flowing into your living space, this International Style home might provide the openness you crave.
The house at 104 Marlborough Road is located in Briarcliff Manor, a small village located in Westchester County, just about an hour and a half by car from Brooklyn.
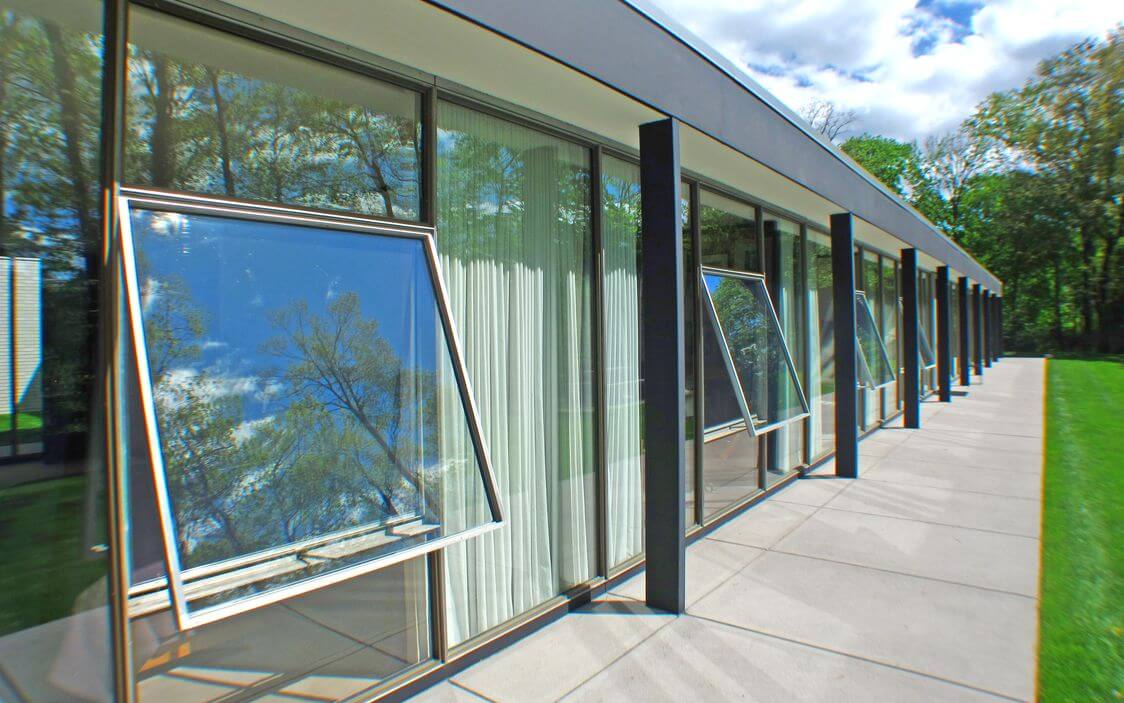
Built in 1957, the house was designed by Roy O. Allen, Jr. as his residence. Allen joined the firm of Skidmore, Owings & Merrill (SOM) in the late 1940s and was a senior design partner in the firm from 1960 to 1980.
SOM, established in 1936, was known by the middle of the 20th century for its landmark modern buildings in Manhattan such as the Lever House, Manufacturers Hanover Trust and One Chase Manhattan Plaza.
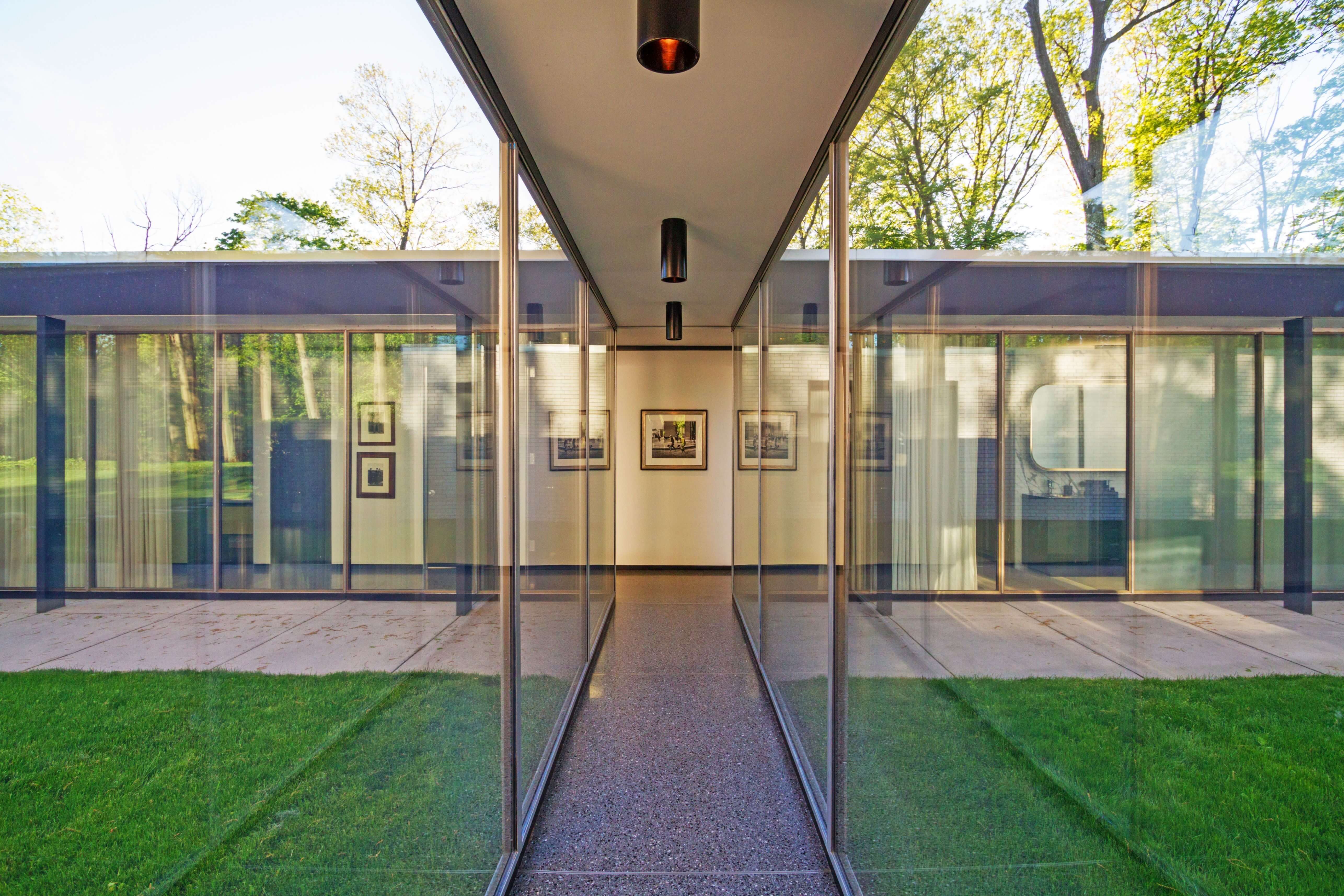
For his own home, Allen built a glass pavilion influenced by the International Style of architecture. The style, which began emerging in the 1930s, features sleek rectilinear forms devoid of applied ornamentation and often rendered in glass and steel. While it is now frequently associated with the numerous office towers that appeared in city skylines in the 1960s, a number of innovative houses were constructed in the style.
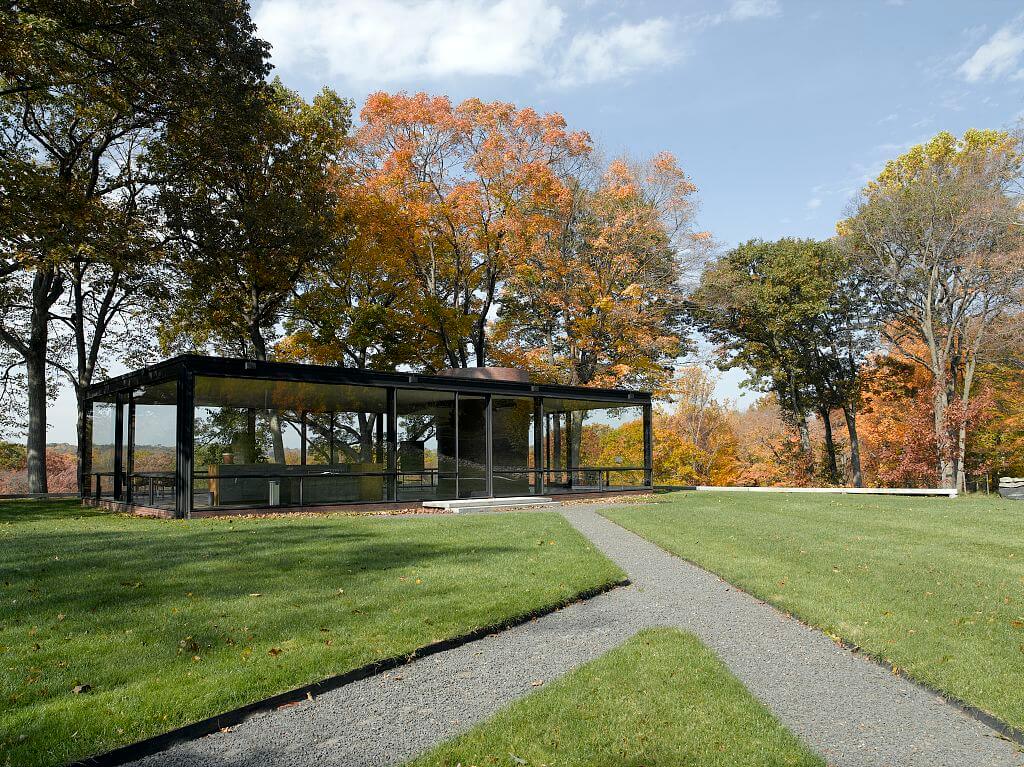
Philip Johnson’s Glass House. Photo by Carol M. Highsmith via Library of Congress
Famous residential examples are the Farnsworth House designed by Mies van der Rohe in 1945 and completed in Plano, Ill. in 1951 and the 1949 Glass House by Philip Johnson in New Canaan, Conn. Both houses are now open to the public.
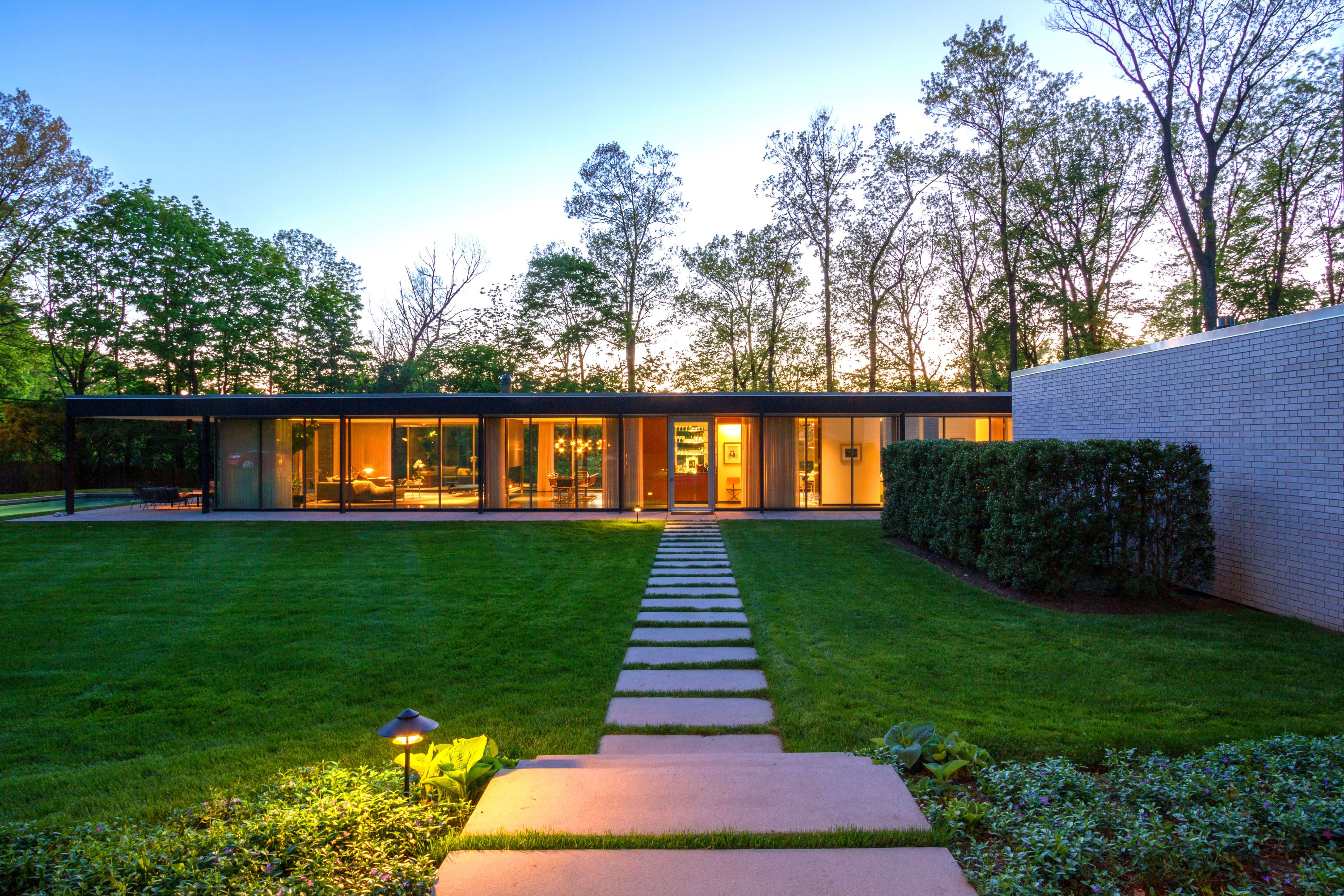
Like both of these masterworks of modern architecture, the Allen house is a glass box — the wide expanses of windows connect the inside of the house with the surrounding landscape.
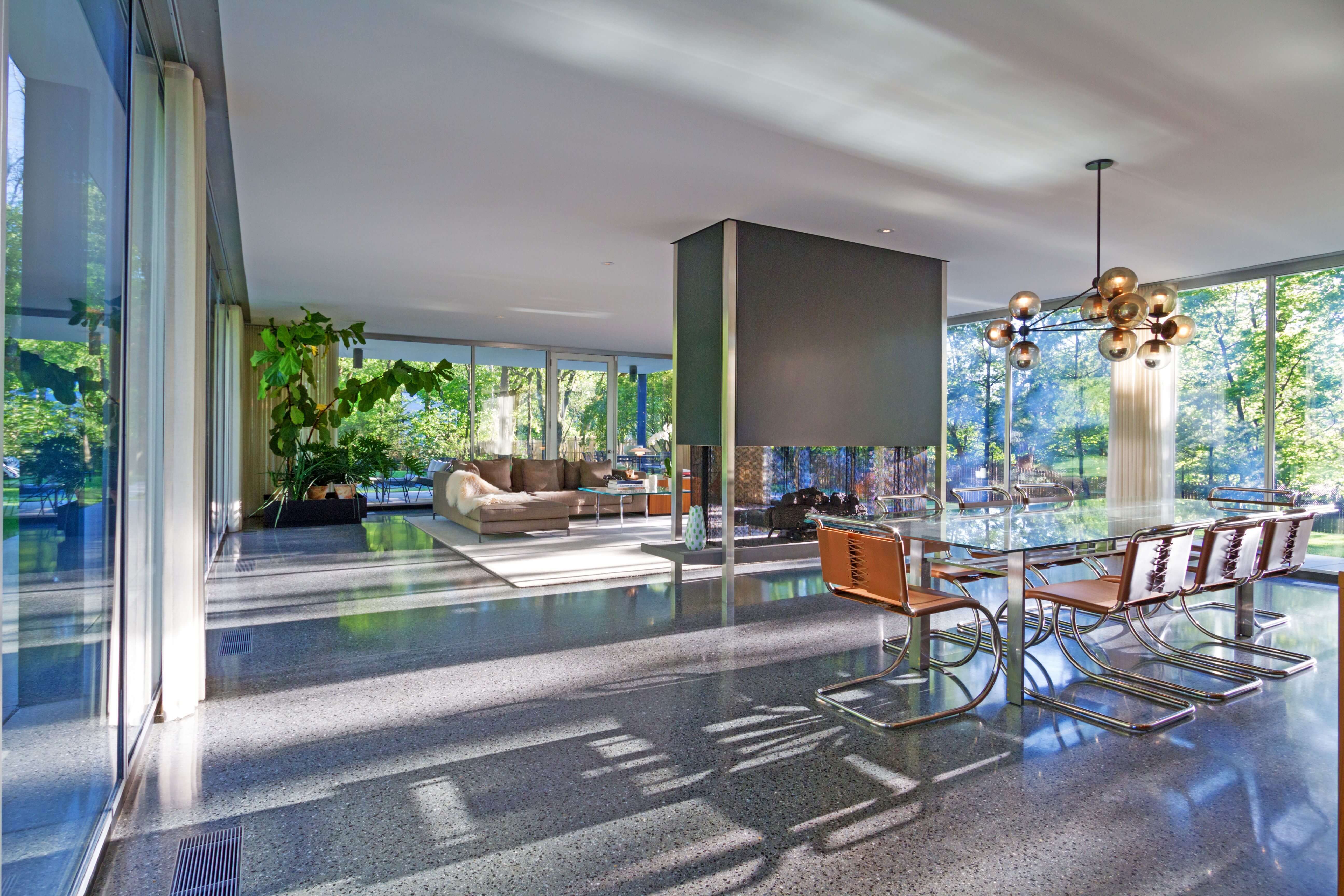
The single story house has an open plan, with its central living spaces of dining, kitchen and living room all open to the windowed walls.
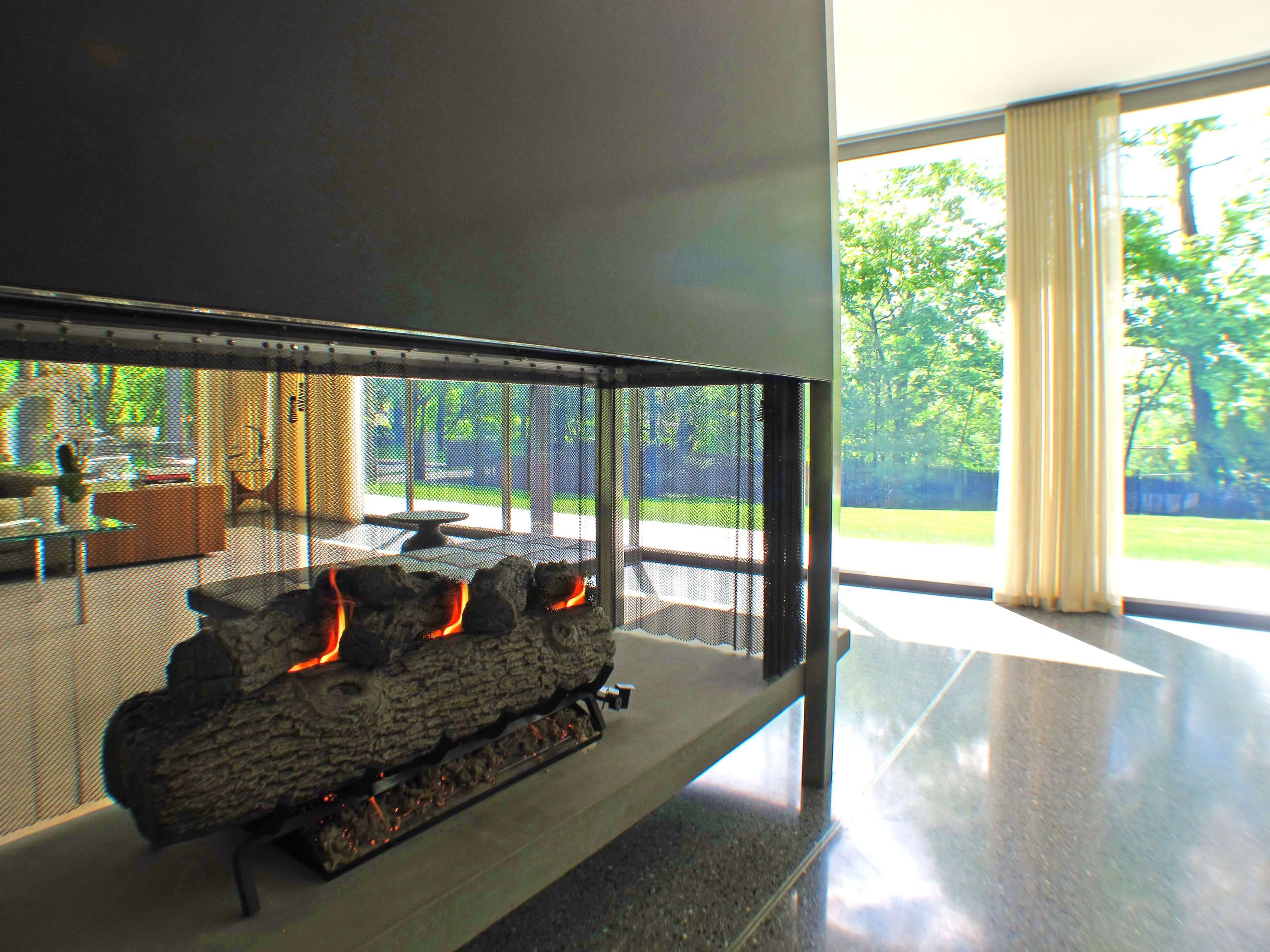
The house was purchased in 2008 by couple Janice and Fred Woodward, design director for GQ. They undertook a major renovation of the property in collaboration with designer Brad Dunning and the results were featured in Architectural Digest in 2015.
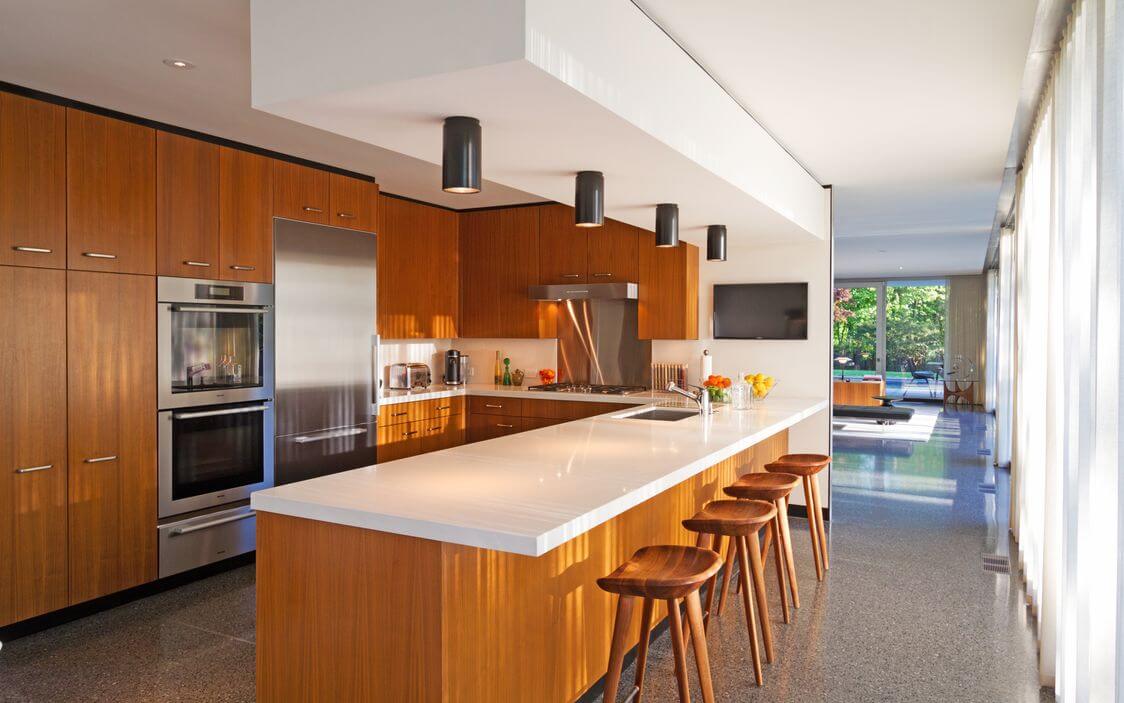
The project restored some features while updating others, like the kitchen, in keeping with the original aesthetic of the house.
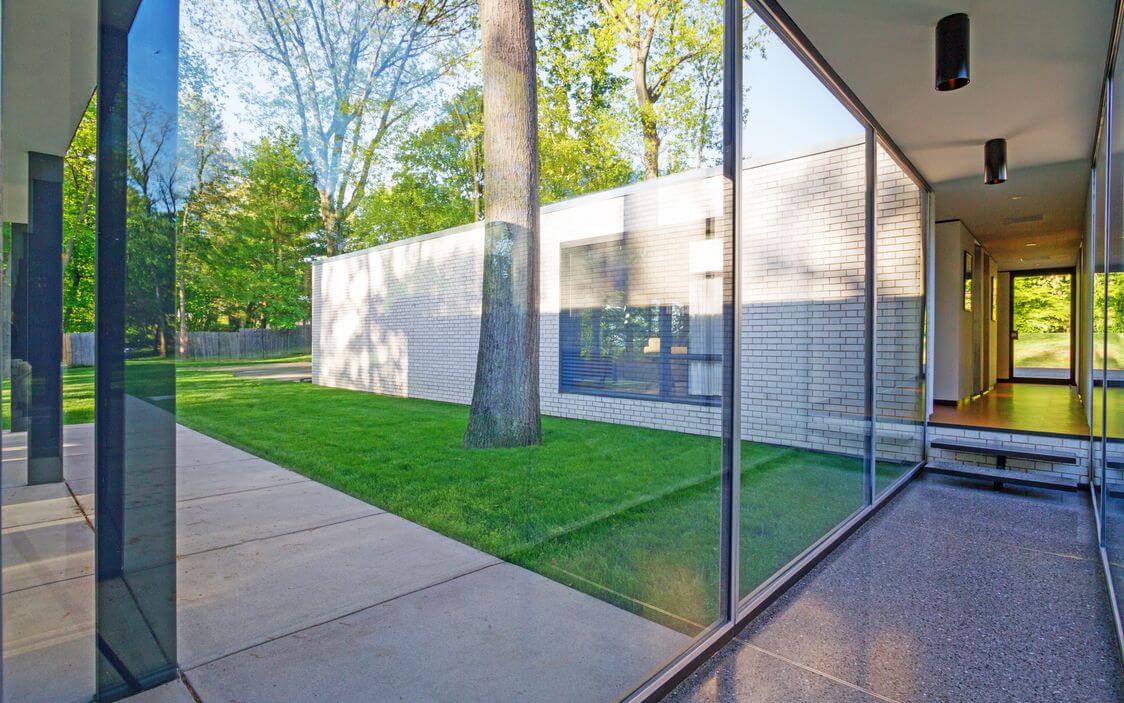
To allow for a bit more privacy, the house has four bedrooms located in a separate wing, reached via a glass breezeway.
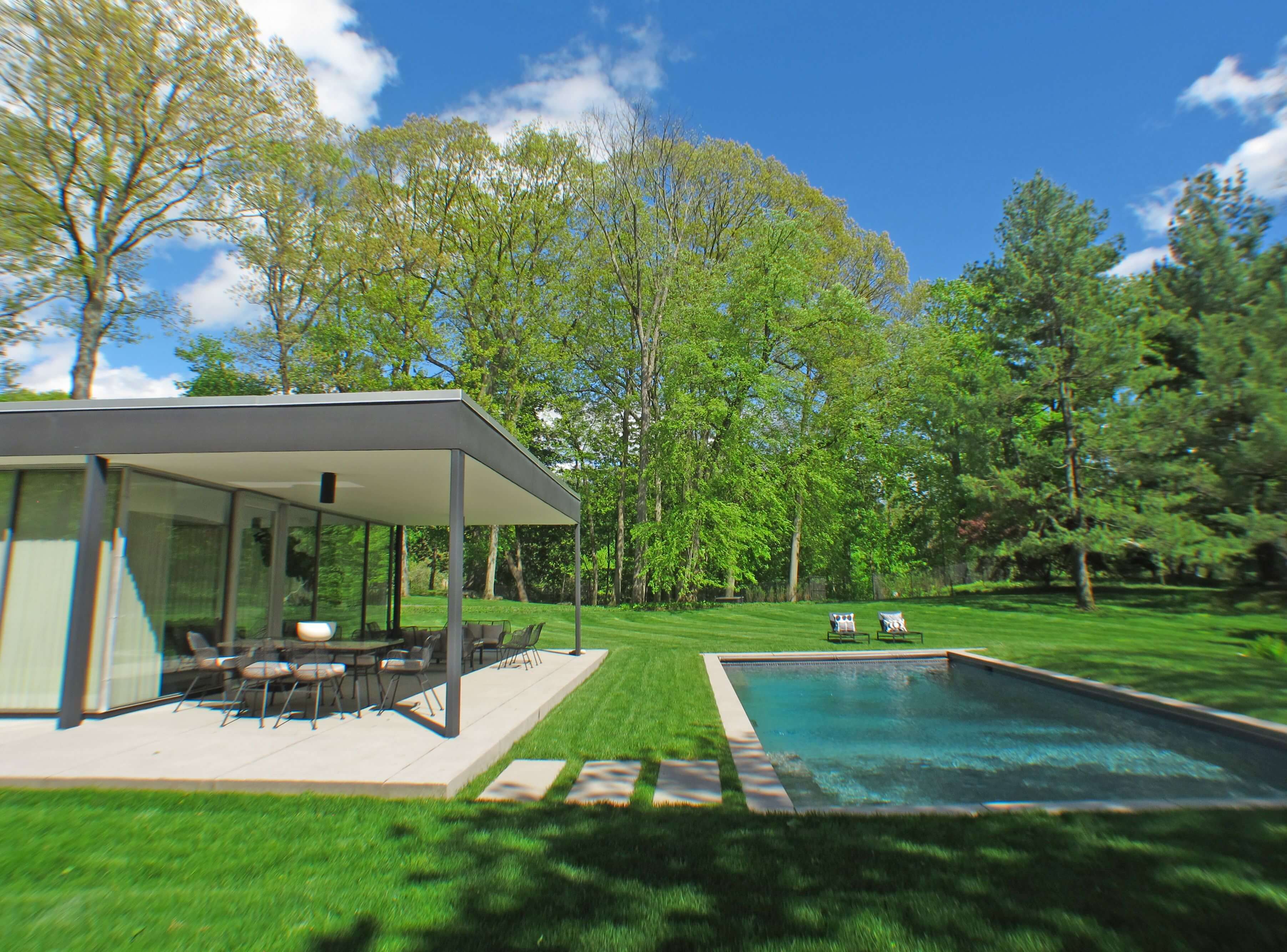
The Woodwards purchased the house for $1.24 million in 2008 and have now listed it for $2.795 million with Amy F. Via and Todd Goddard of Houlihan Lawrence.
[Photos via Houlihan Lawrence]
Related Stories
- Did a Teacup Inspire Original Owners to Build This Majestic Greek Revival Villa on a Hill?
- Live With Astor Family Flair at the Ferncliff Estate in Rhinebeck
- Be One With Nature With Frank Lloyd Wright’s Usonian Vision in Westchester County
Email tips@brownstoner.com with further comments, questions or tips. Follow Brownstoner on Twitter and Instagram, and like us on Facebook.

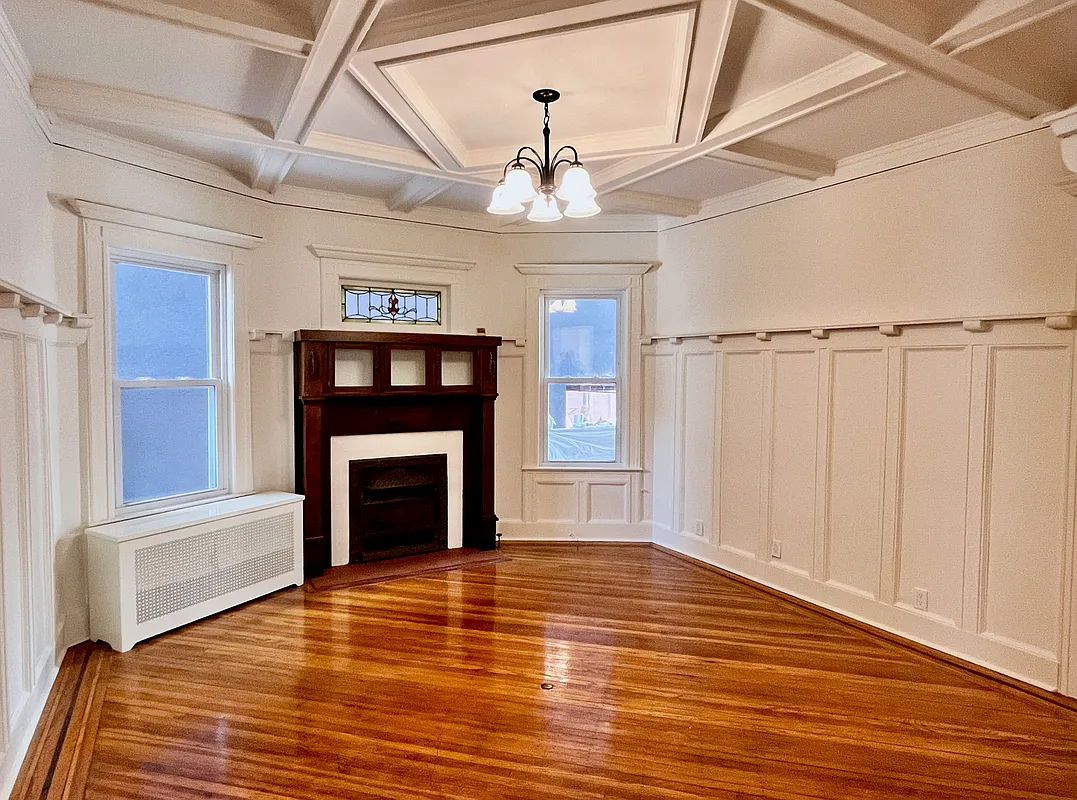

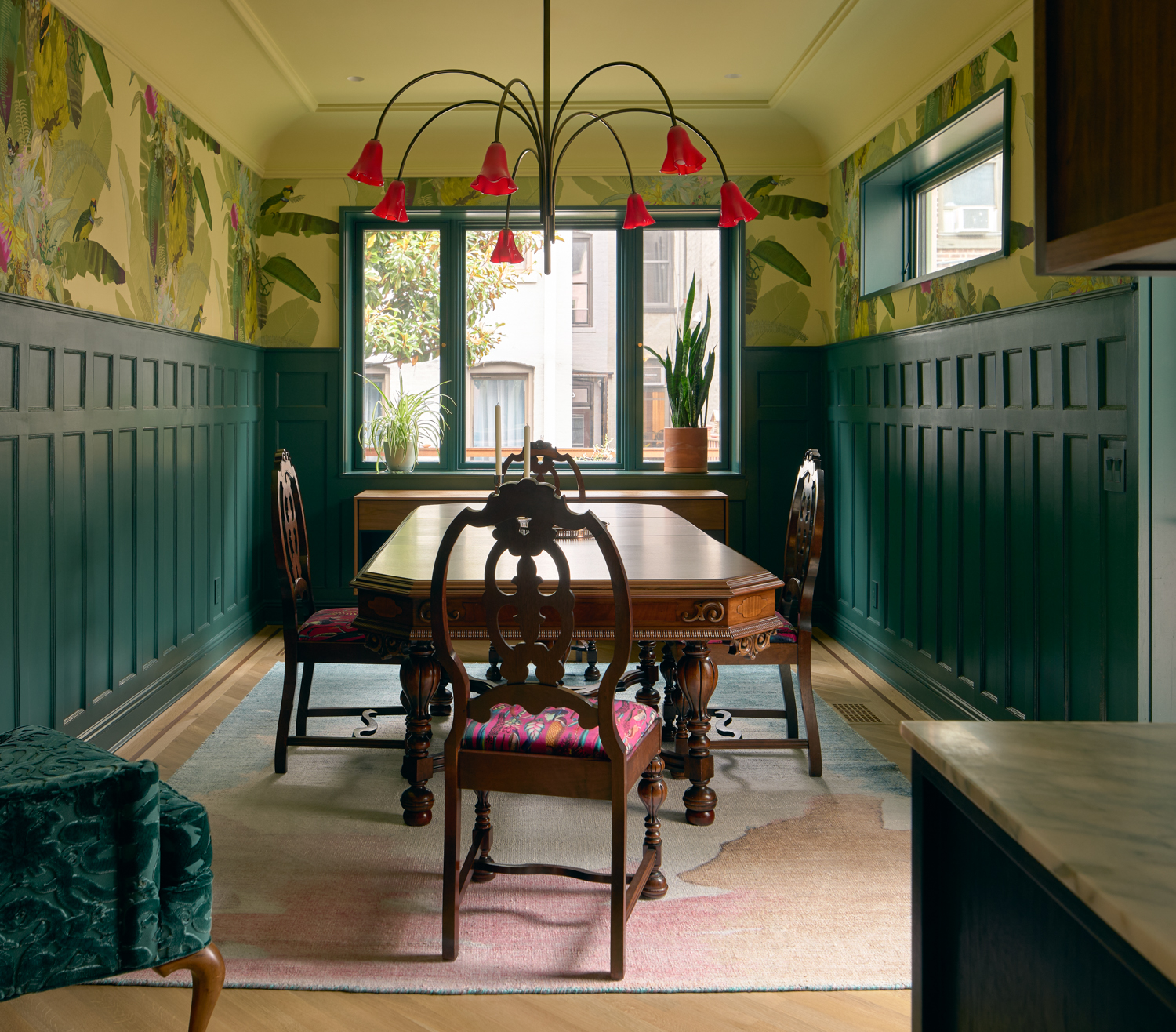
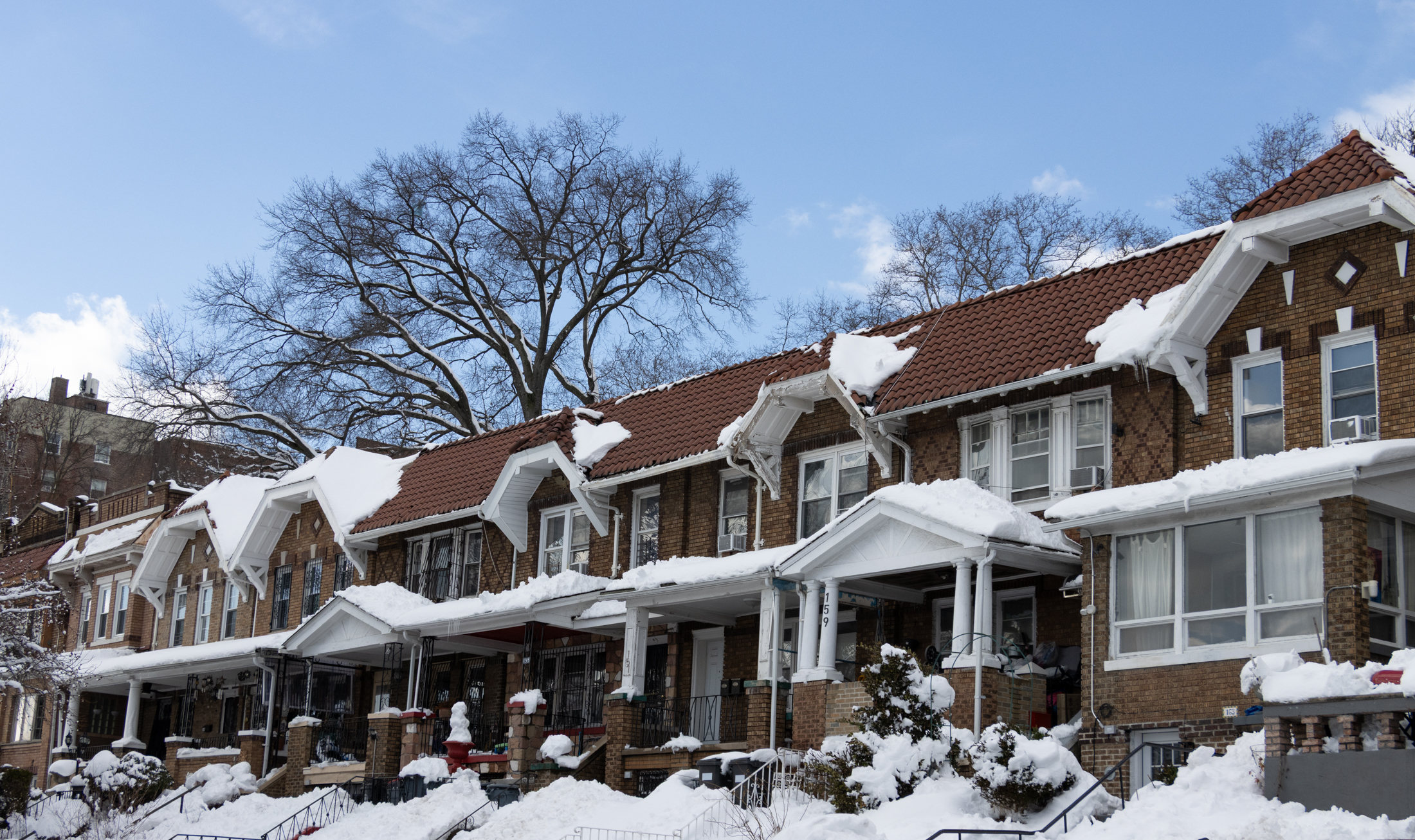
What's Your Take? Leave a Comment