Be the Third Owner of This Westchester County Second Empire, Yours for $948K
The house is listed on the National Register of Historic Places, and the thoroughly researched designation report raises an interesting theory about its construction.

Photo via Houlihan Lawrence
Owned by just two families since it was constructed in the 1870s, this Second Empire-style dwelling has some appealing period details still intact and is set on more than five acres of land.
The Westchester County house on the market at 114 Pinesbridge Road was historically within the small town of New Castle, but today has a mailing address of Ossining.
Generously sized, the house has some of the hallmark of the style that was so popular in the second half of the 19th century, although it is a more sedate example of the often ostentatious design. There is the typical mansard roof and bay windows, but the windows and door frames are more restrained and the cornice has modest Italianate brackets. A cupola most likely once graced the top of the house.
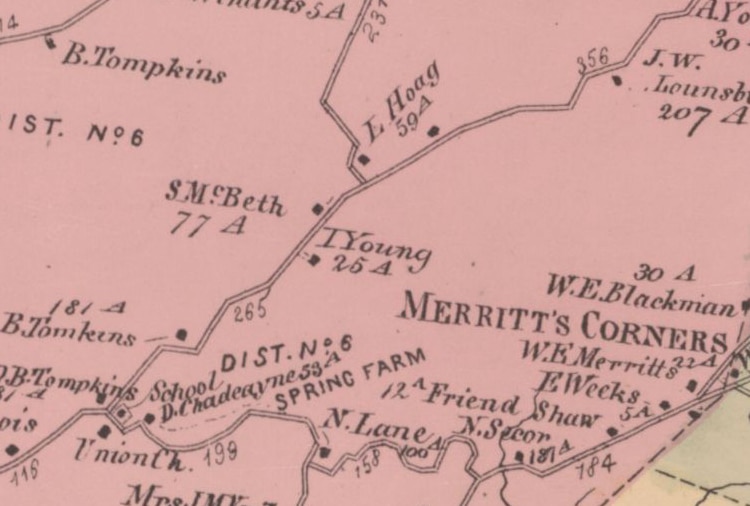
A map of 1872 shows the house labelled as the property of I. Young along with 25 acres. Farmer Isaac and wife Mary married in 1858 and acquired the land where the house sits in 1868. A history of Westchester County published in 1899 describes the house, known as Summit Place, as a “beautiful homestead” situated on a high point with views of the Hudson River.
It is listed on the National Register of Historic Places, and the thoroughly researched designation report raises an interesting theory about the construction of the house. While the current form dates to about 1872, it is possible the house was built around an earlier structure. Some “oddities” cited in the report include the different scale of the kitchen wing, some awkwardly sized window and door frames, and the placement of a secondary staircase.
A census of 1900 shows Isaac and Mary still in the house along with their son John J. and daughter-in-law Lotta. The house would descend through the family until 1961. A couple, he an actor/producer and she an educator, purchased it and it has remained in that family since.
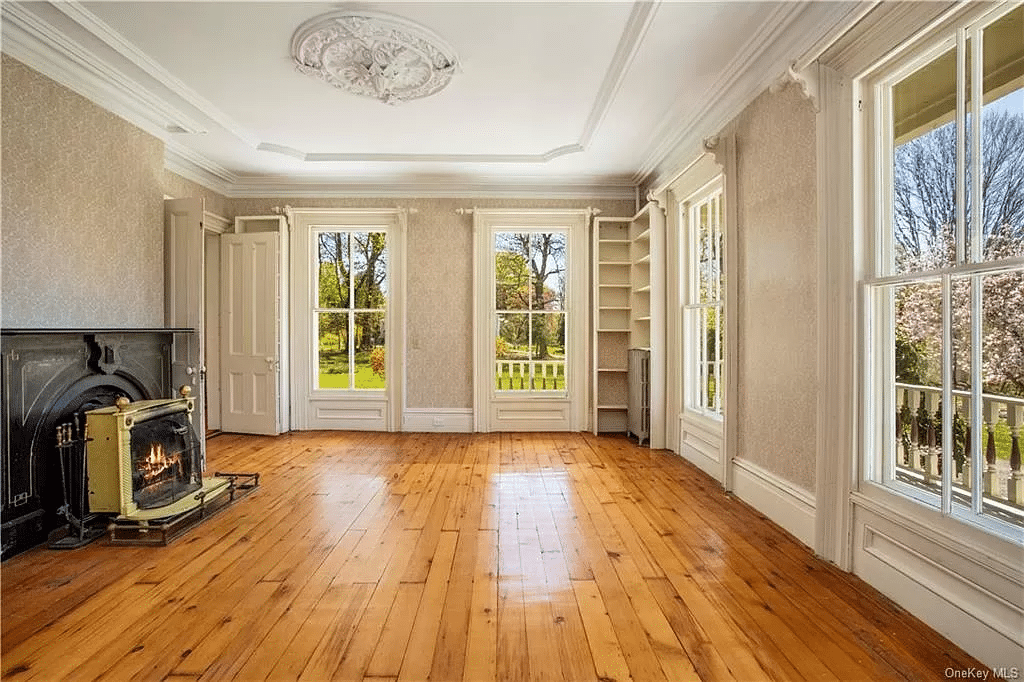
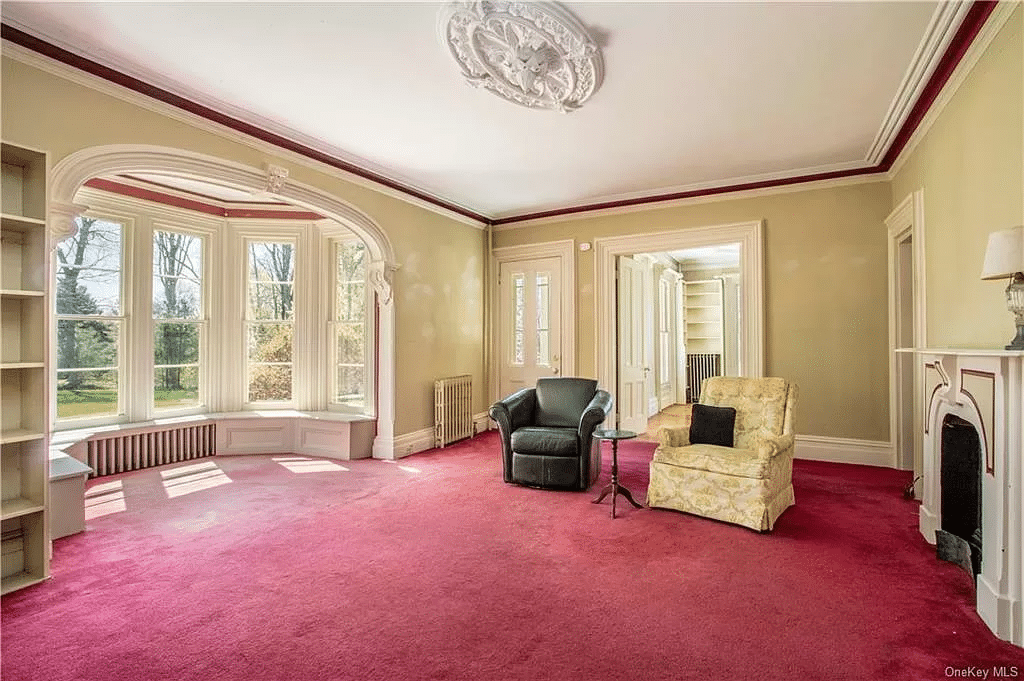
The Young family renovated the house over the decades and the new owners made their own changes, as documented in the National Register writeup. Young-family alterations included plumbing for a bathroom, kitchen updates, and enclosing a porch to create a breakfast room. The current family leveled some floors with plywood, replaced the dining room ceiling, added window seats to the bay windows, and replaced some elements of the front and rear porches.
Listing photos show rooms that reflect those layers of changes and also have some period decorative details like high ceilings, mantels, moldings, ceiling medallions, Italianate arched niches, wood floors, and a stair with octagonal newel post. The more than 3,000-square-foot house includes six bedrooms and 1.5 baths.
The dwelling is being sold “as is,” the listing notes, but there are grand spaces to work with, and some design tweaks could still maintain the period charm.
Aerial views of the acreage show a curved driveway leading to the house and the substantial lawn surrounding it. A barn on the property includes a workshop.
Listed with Susan Strawgate Code of Houlihan Lawrence, it is priced at $948,000.
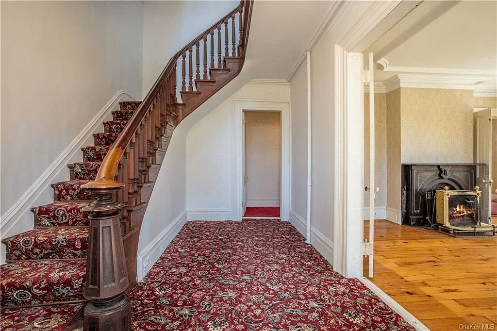
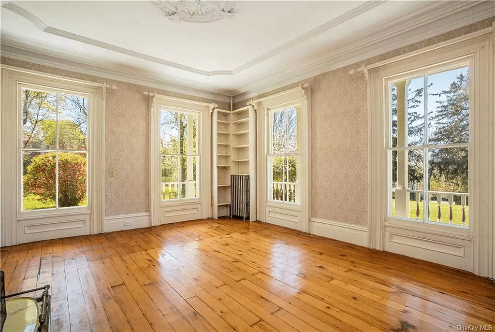
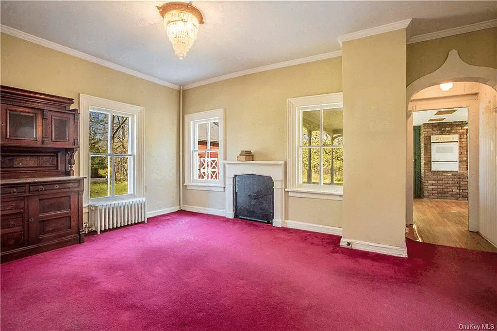
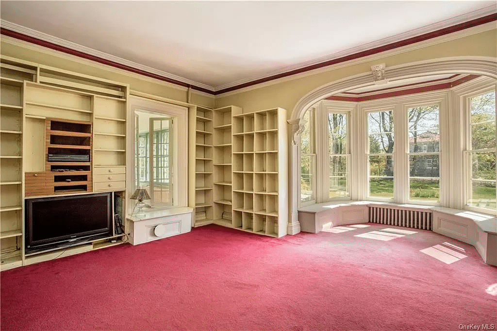
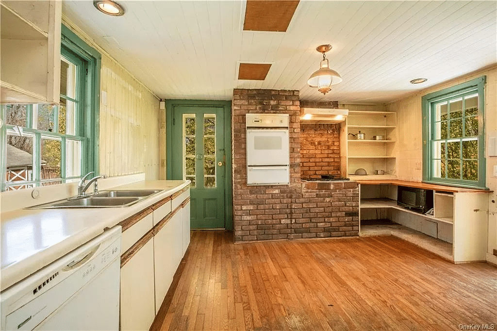
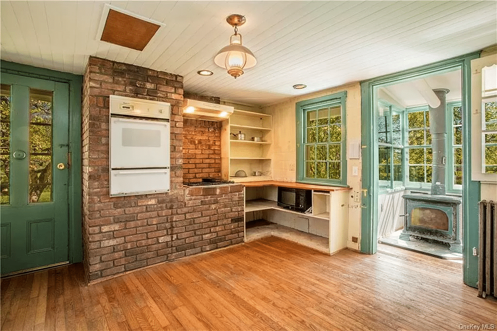

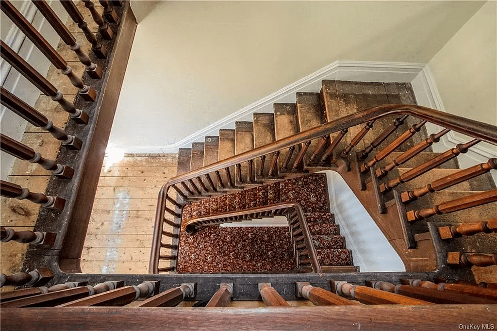
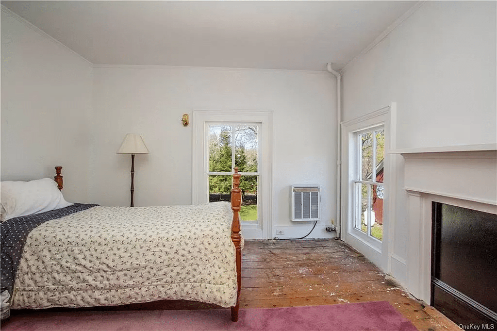

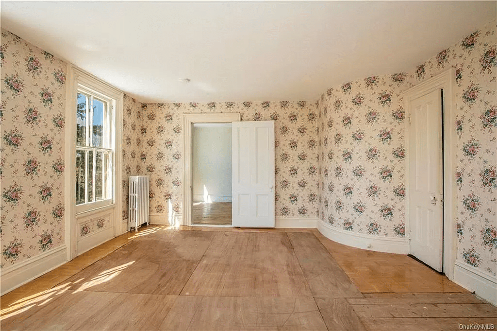


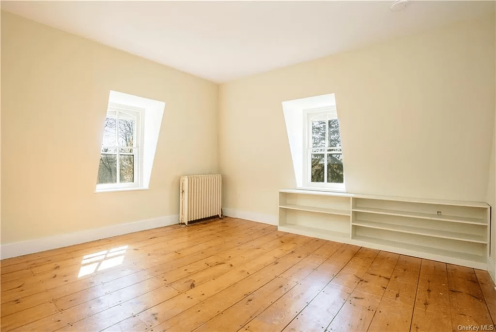
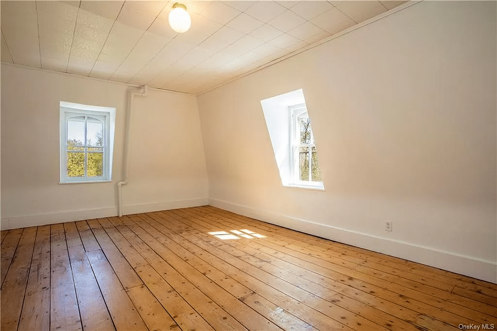
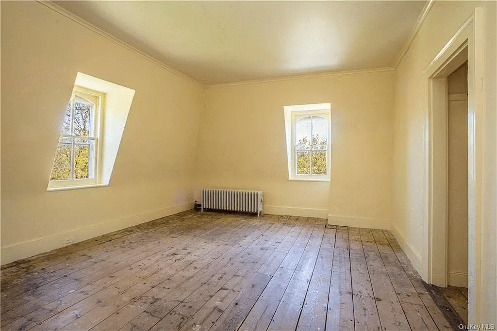

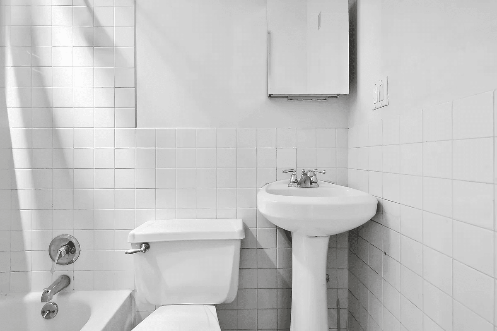
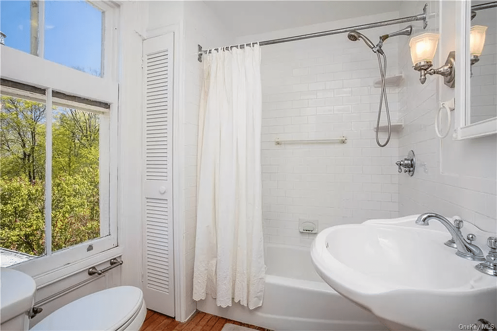

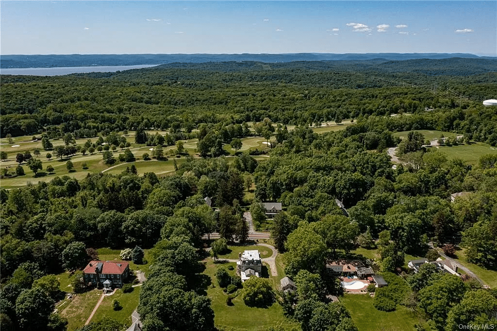
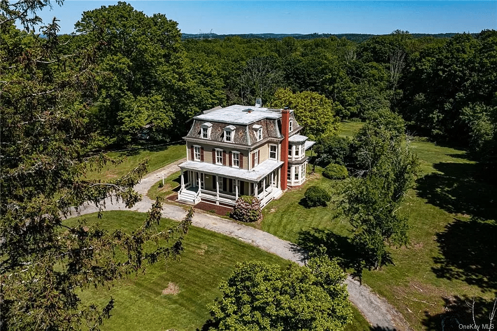
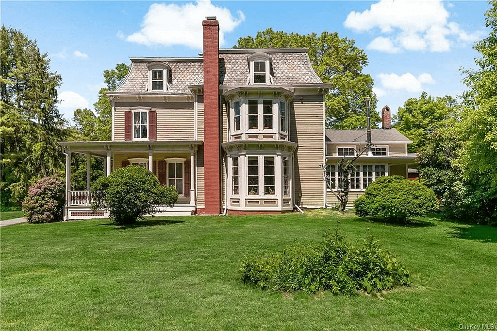
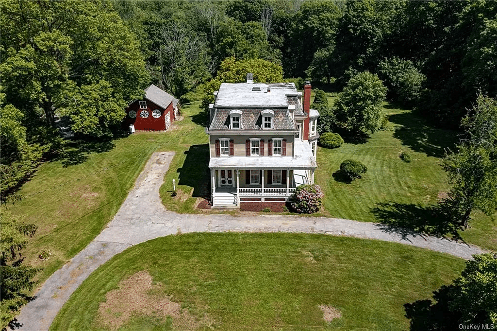
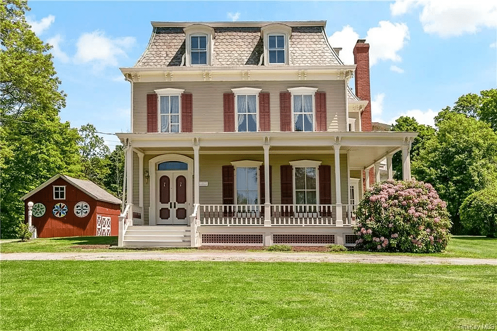
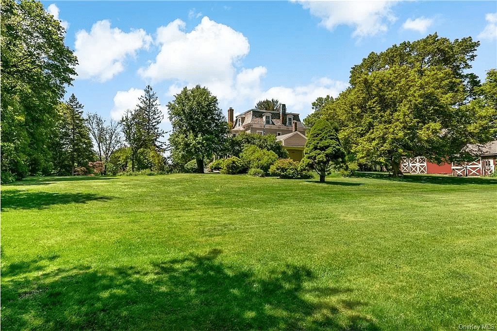
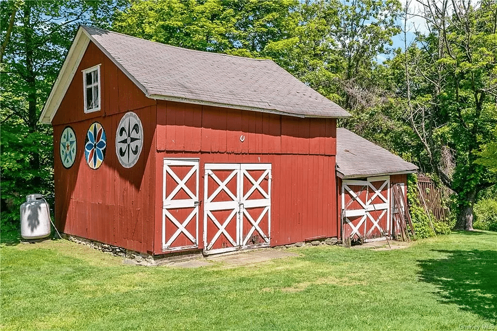

[Images via Houlihan Lawrence unless noted otherwise]
Related Stories
- A Railroad Workers House in Athens’ Brick Row, Yours for $349K
- Asking $2.25 Million, Rare Bronx Farmhouse Could Predate Revolution
- Meticulously Restored Germantown Italianate, Yours for $890K
Email tips@brownstoner.com with further comments, questions or tips. Follow Brownstoner on X and Instagram, and like us on Facebook.

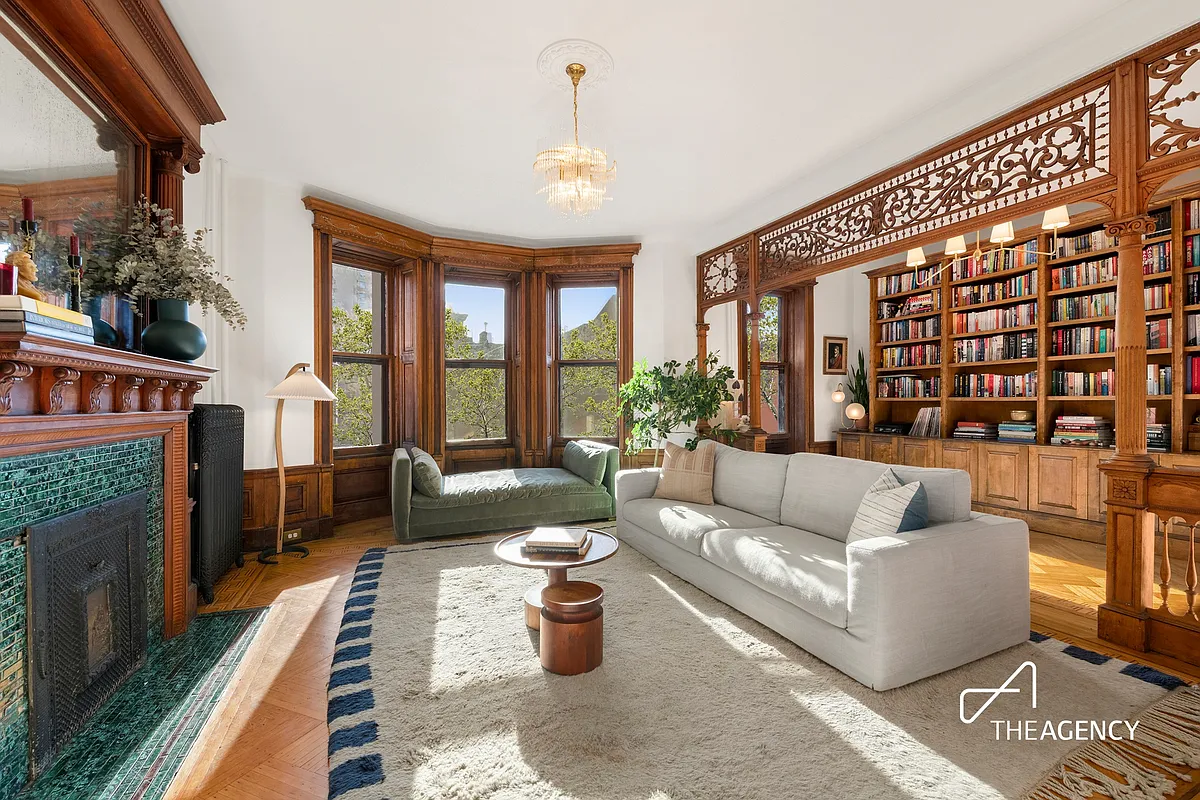

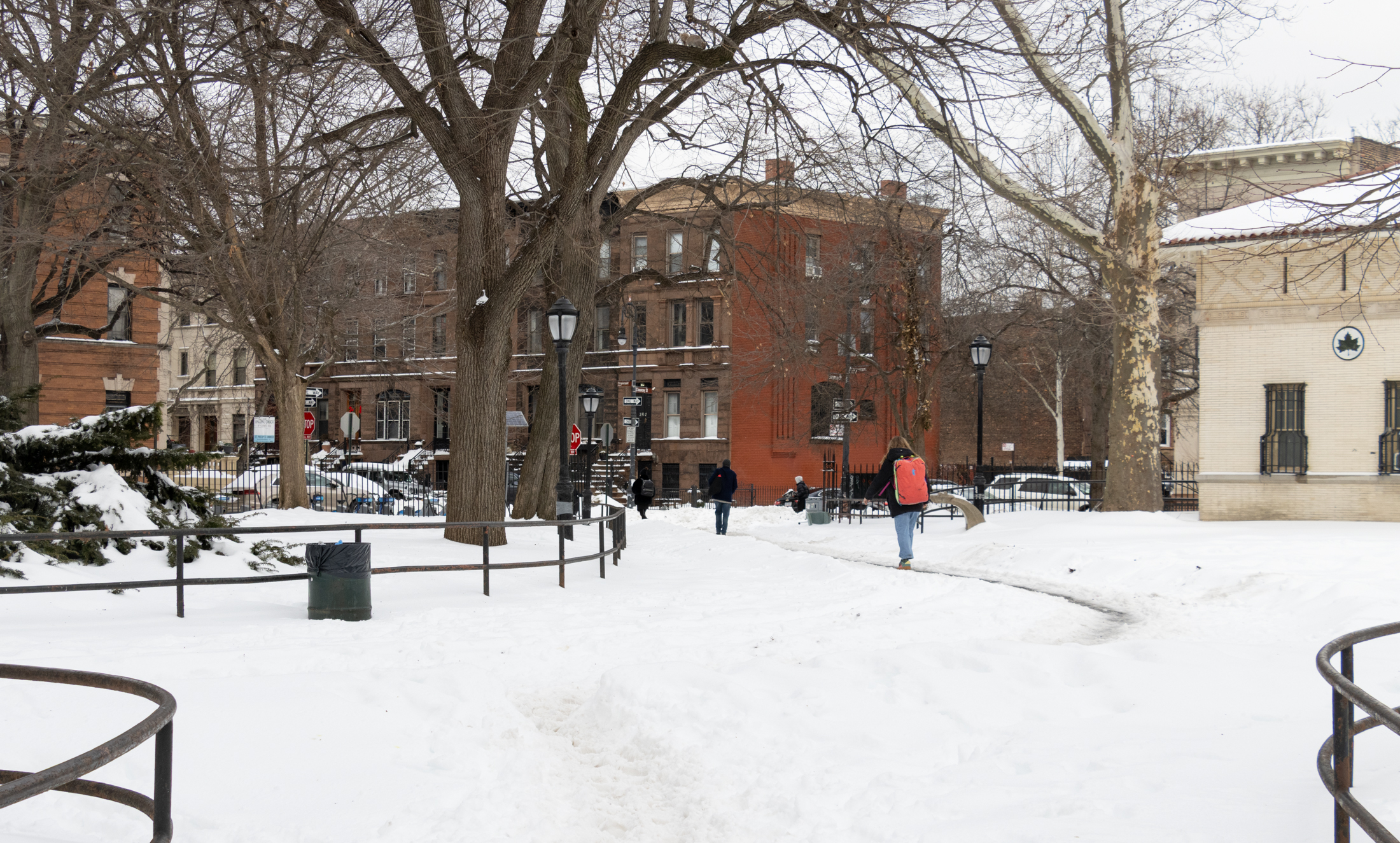
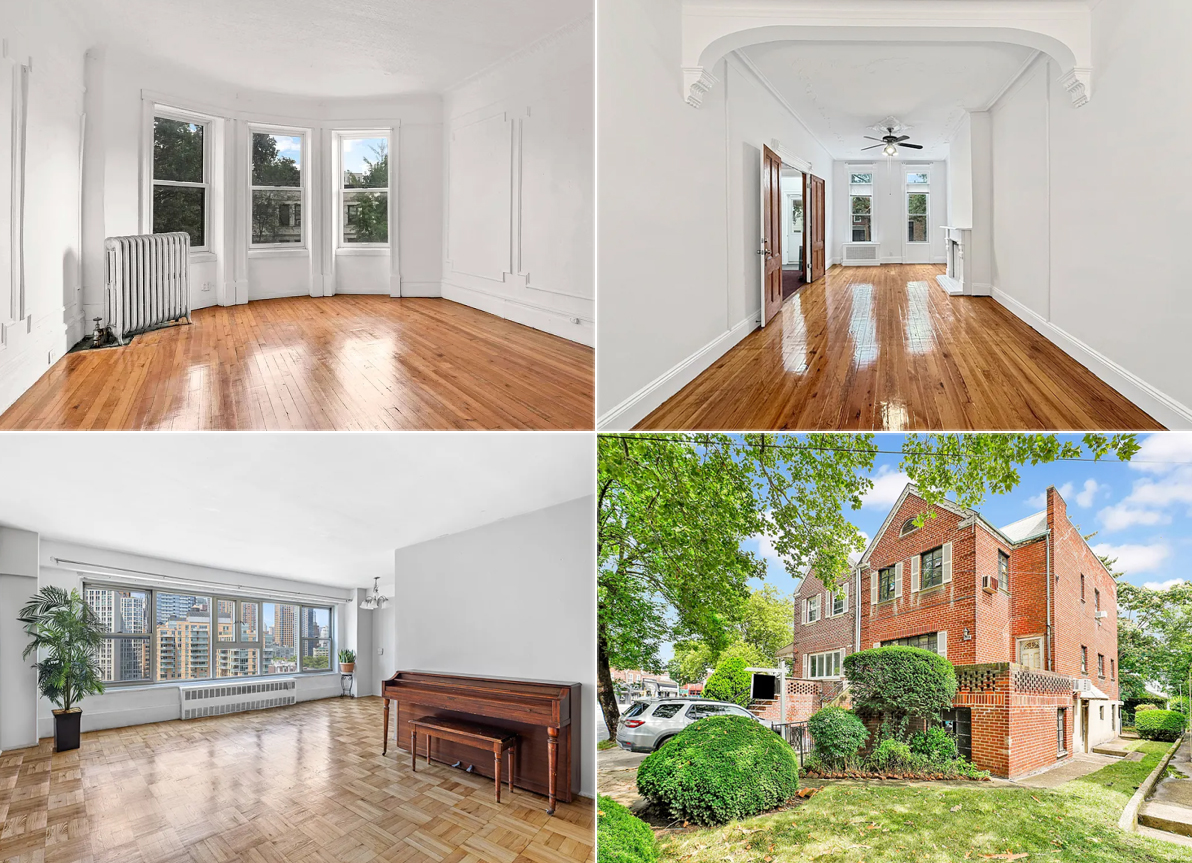
What's Your Take? Leave a Comment