Colorful Columbia County Queen Anne With Lush, Wood-Filled Interior Wants $1.25 Million
Known as Knollcroft, the property includes the restored Queen Anne house, a carriage house, pump house, and spring-fed pond.

Photo via Compass
Nestled on almost 20 acres, this Queen Anne country home presents a sunny and picturesque exterior. Dating to the 1880s, the exterior of the Columbia County house is awash in ornamental details given a cheerful paint job while the interior boasts a surfeit of period details.
The dwelling currently on the market and known as Knollcroft is at 2659 County Route 9 in New Concord, a historic hamlet that is part of East Chatham. The property’s extensive acreage includes the restored Queen Anne house, a pump house, carriage house, and large pond.
The house sits within the New Concord National Register Historic District, but it was first individually listed in the National Register in 1985. The nomination report records the original owner as George Chesterman and dates the house to 1880. There was an earlier home on the property with a mansard roof, according to the report, until it was destroyed by fire and the current house was built. A bit of digging, now that records and newspapers are digitized, shows that the construction date of 1880 is off by a few years and the credit for the house actually resides with the next generation.
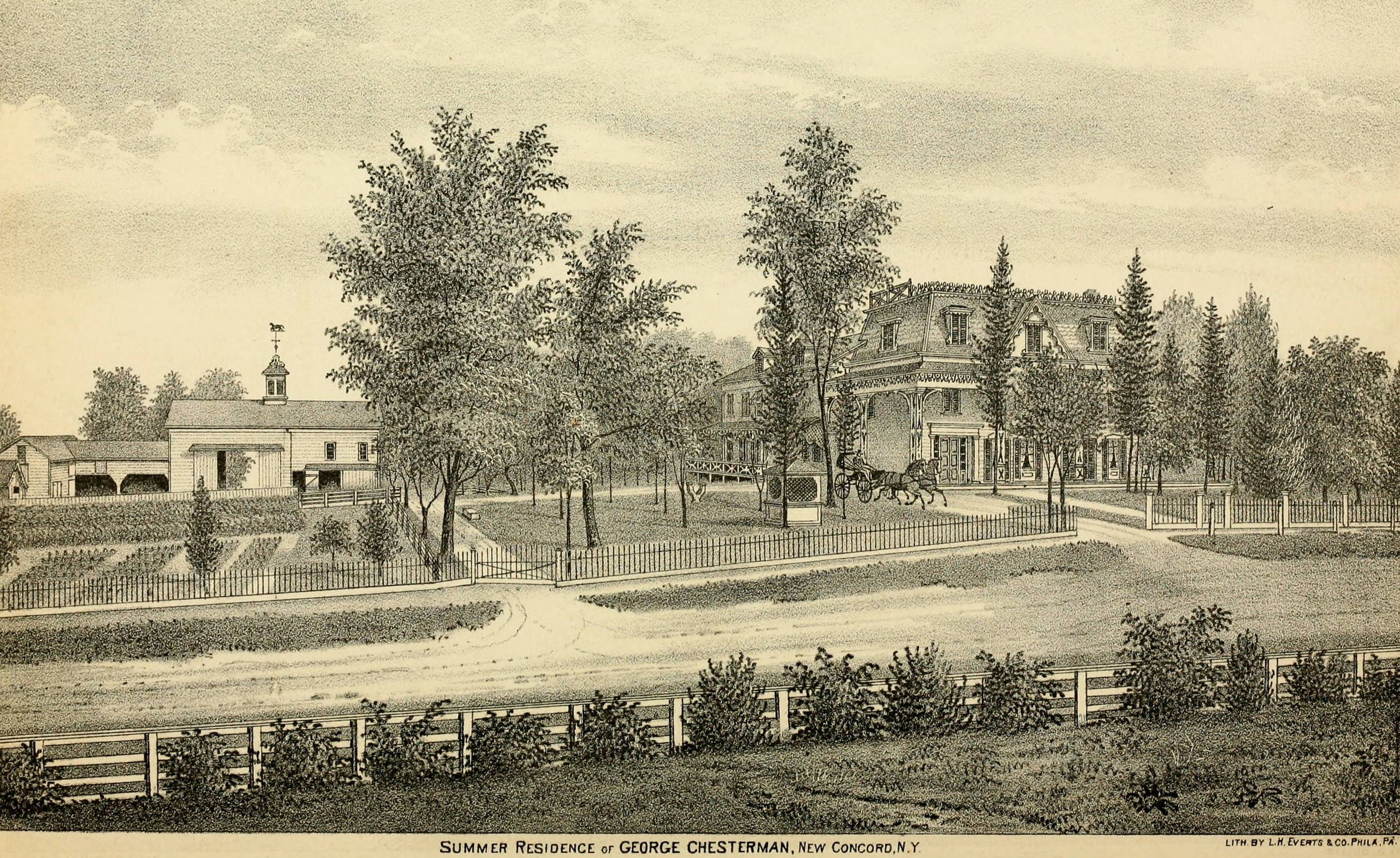
George Chesterman, a New York City real estate speculator, purchased the property in 1861 from the delightfully named Welcome R. Beebe and wife Adaline. It served as a country retreat for George and wife Caroline until George’s death in 1883. A lithograph published in 1878 shows their house along with a pump house and carriage house, all enclosed behind a picket fence.
While George’s executors held an auction sale in 1886 for 25 acres of land in New Concord, deed records for that year show that James Chesterman, one of George and Caroline’s sons, took ownership of the property. A map of New Concord from 1888 confirms this, showing J. Chesterman as the owner of the house and other property. James, a Civil War veteran, likely benefited from his father’s real estate holdings. The 1900 census lists James simply as “capitalist.”
James spent a substantial amount furnishing and decorating his New Concord home. According to local paper the Chatham Republican he spent “not less than $10,000 adorning the interior.” He was also an art collector and displayed “fine works of art” in the house.
Alas, it was all consumed by a massive fire that burned the house down to the ground in February of 1888. Fortunately, no lives were lost. James, a single gentleman, had left for a meeting at his lodge and the servants in the house, a cook and waitress, were able to flee. The coachman attempted to enter the house to try to save items of value, but the fire blocked his way. The newspaper reported the loss to be an estimated $35,000. The house and its contents, including the paintings, were insured. The cause of the fire was believed to be a lamp that had exploded in the butler’s pantry.
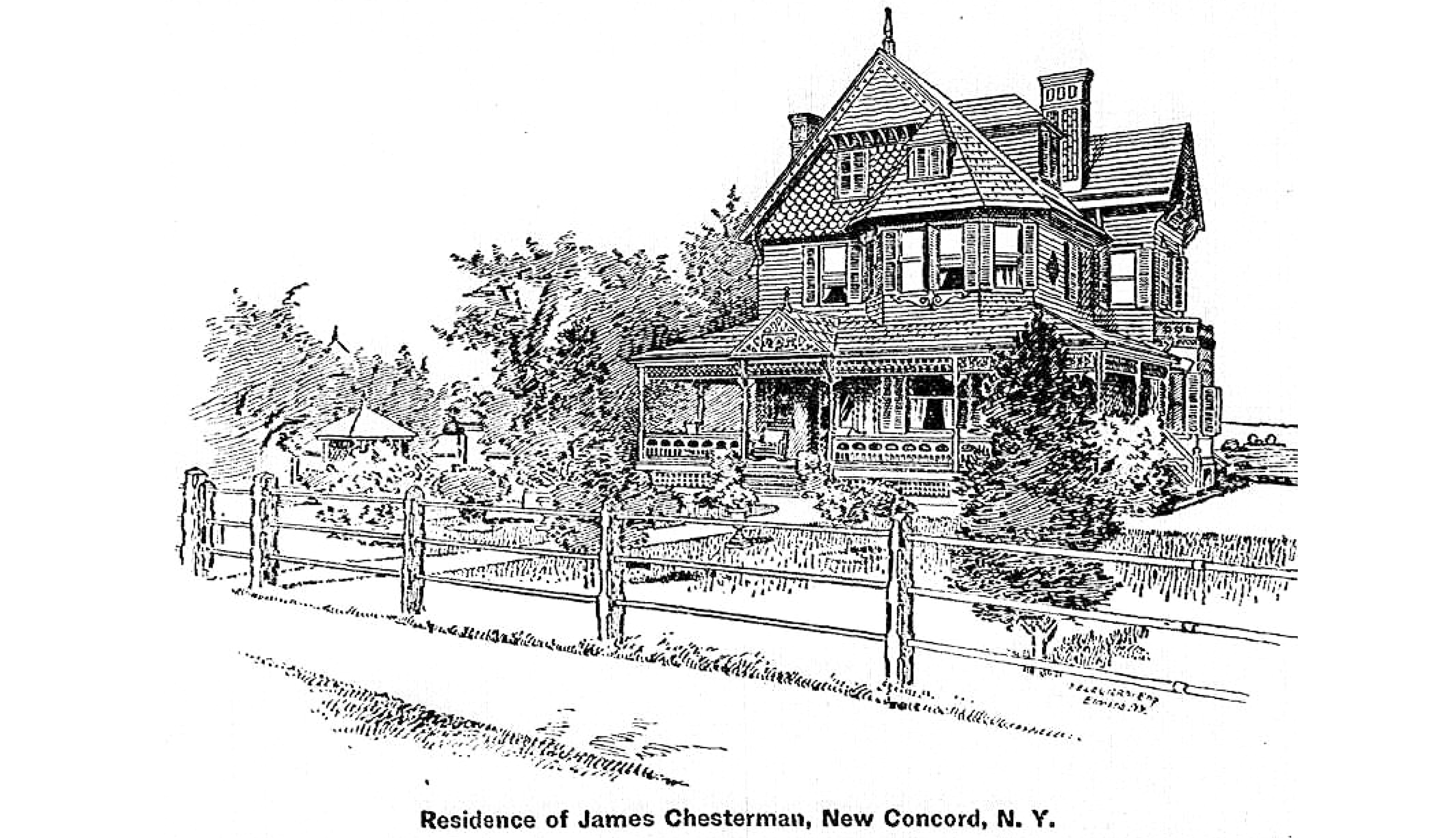
Within a few months two different local builders were mentioned as possibly getting the contract to build a new home for James on the same site. By May he had definitely decided to rebuild and local builder Lewis Coon was awarded the contract to construct a “costly home.” By October masons were reported to be almost finished with their work on the new dwelling, but no further details on the house appear to have been published.
However, a sketch of the house did make it into print in 1897. The sketch shows the front facade of the house much as it appears today, with its complex roofline, wraparound porch, shingles, clapboard, and ornamental flourishes. The only details that appear to be missing are small pinnacles adorning the porch and the main gable.
The same year, deed records show, James sold his house to Henry Bedlow and moved to nearby Valatie, where he died in 1905. Bedlow didn’t own the property for long, and there were a succession of owners afterwards. It isn’t clear when the name Knollcroft was first associated with the property, but it doesn’t seem to make an appearance in print until the early 20th century.
In 1904, Brooklyn hat manufacturer Robert MacFarland purchased the property. He and wife Emily lived with their children on trendy St. Marks Avenue in Crown Heights and used the New Concord property as their country home. Gossipy blurbs in the Brooklyn and Columbia County papers mention the couple summering at Knollcroft in the first decade of the 20th century. The couple owned the property until 1924.
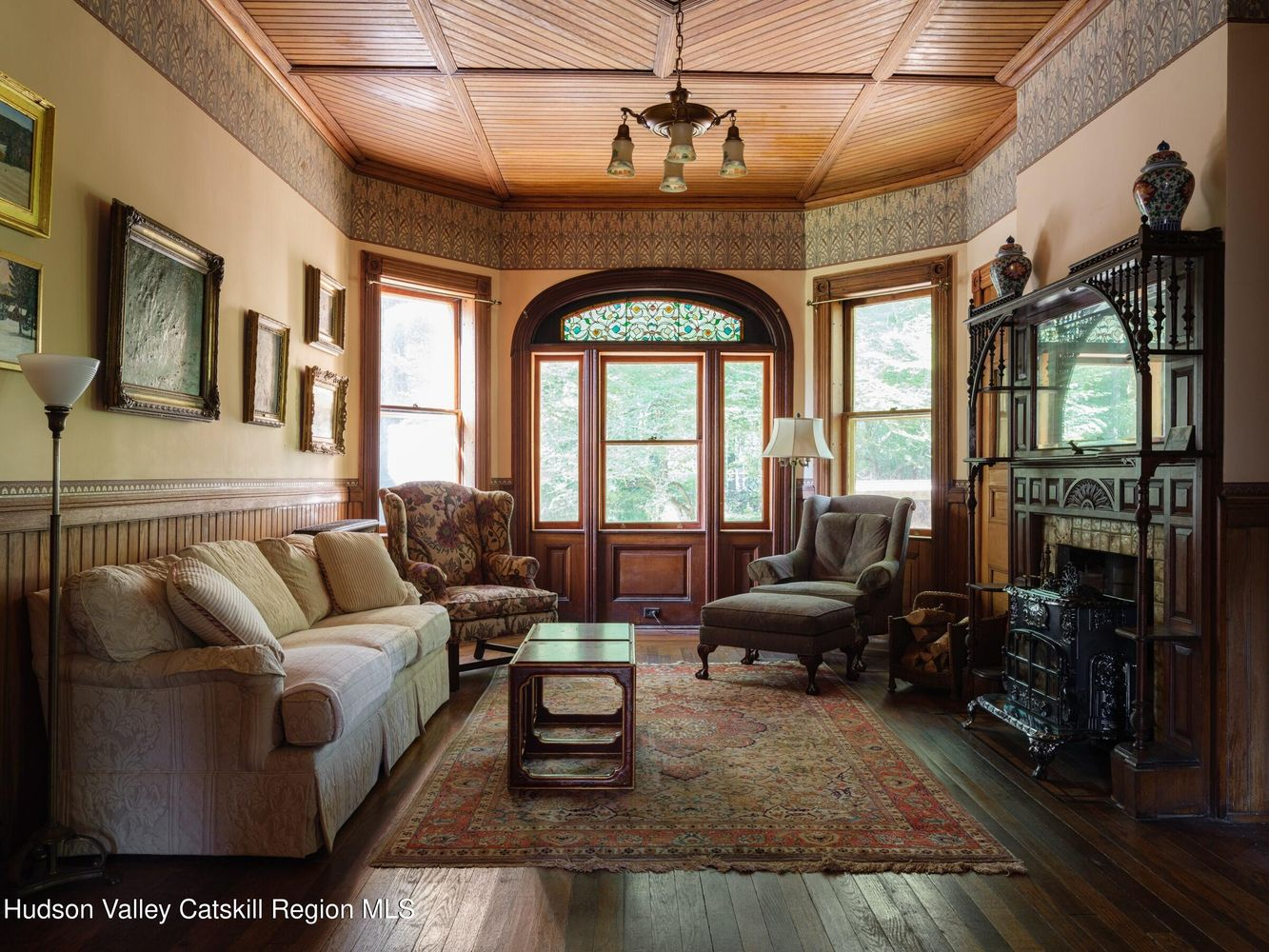
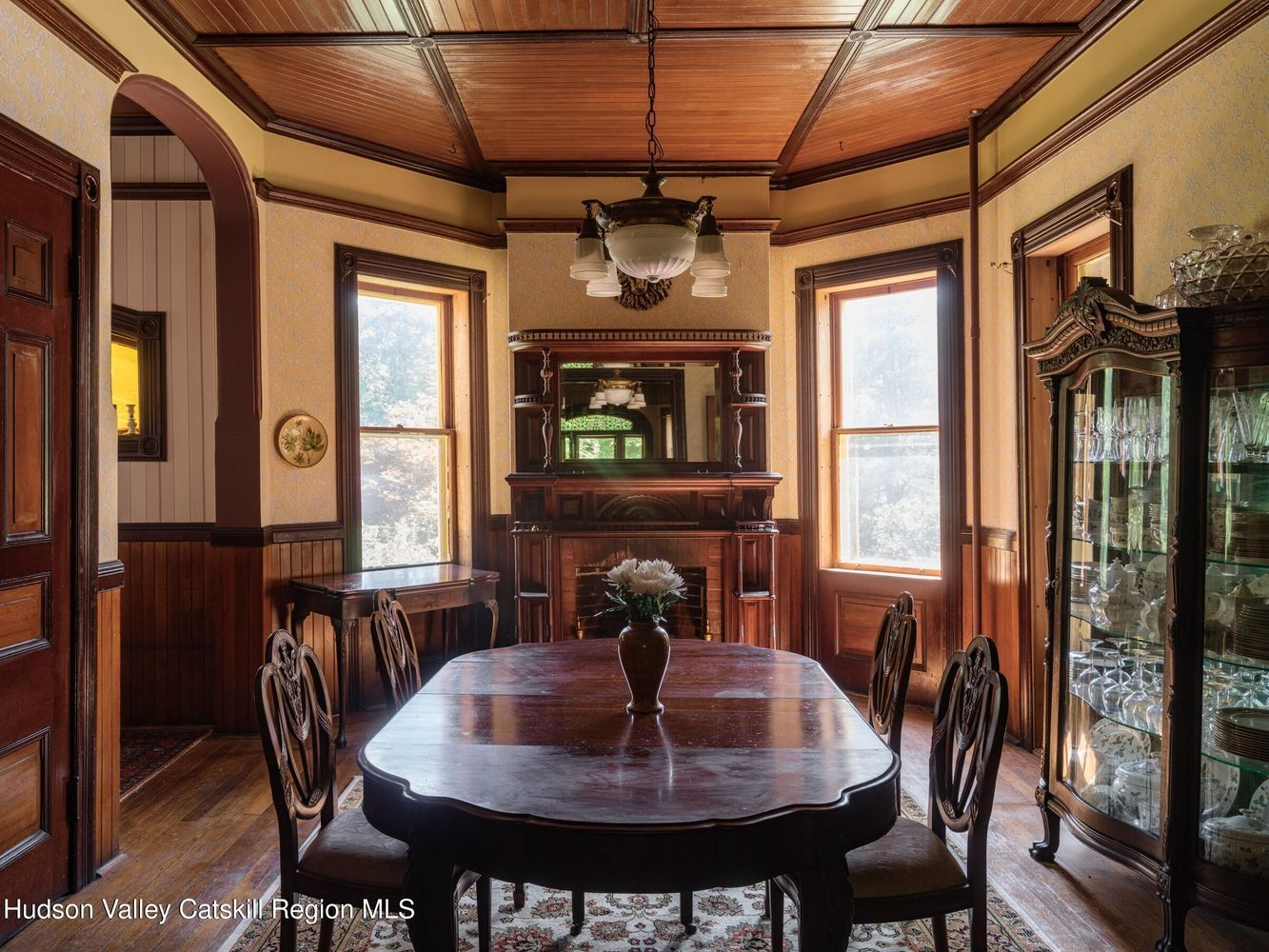
Like the exterior, the interior showcases the restoration work of the sellers, who have owned the property for decades. The wood-filled interior includes geometrically patterned bead board ceilings, mantels, stained glass, and more. The roughly 3,325-square-foot house includes eight bedrooms and 3.5 bathrooms.
The main level includes a parlor, library, and dining room in the front portion of the house and an updated kitchen in the rear wing. Each of the public rooms includes a mantel. The parlor mantel has a fretwork arch and a tile surround.
The listing photo for the dining room shows off the ornamental ceiling and gives a glimpse of the mantel with mirror and knick-knack shelves.
A view of the kitchen shows an updated country-style space with a peninsula and bar seating. The room has access to a rear porch.
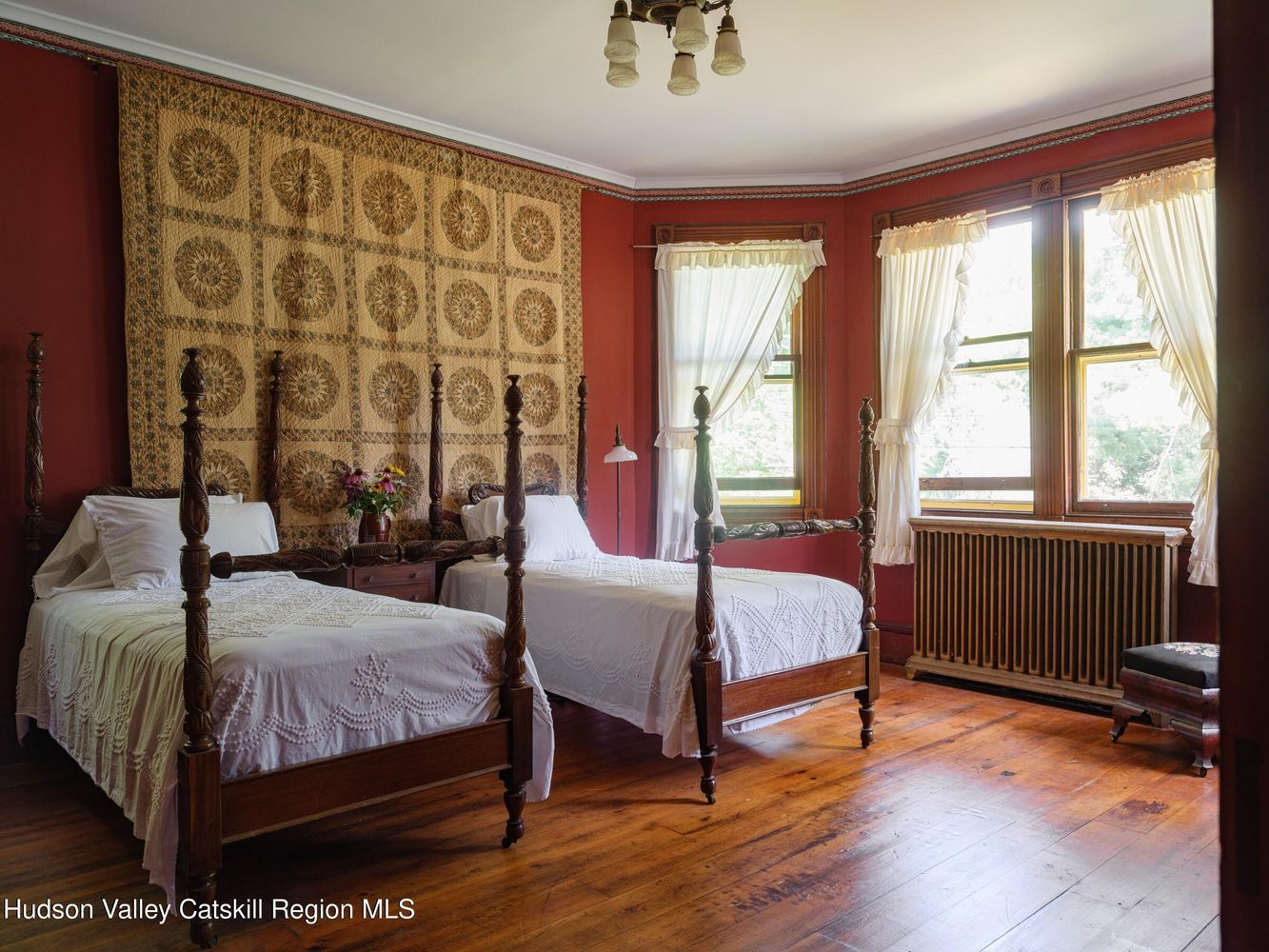
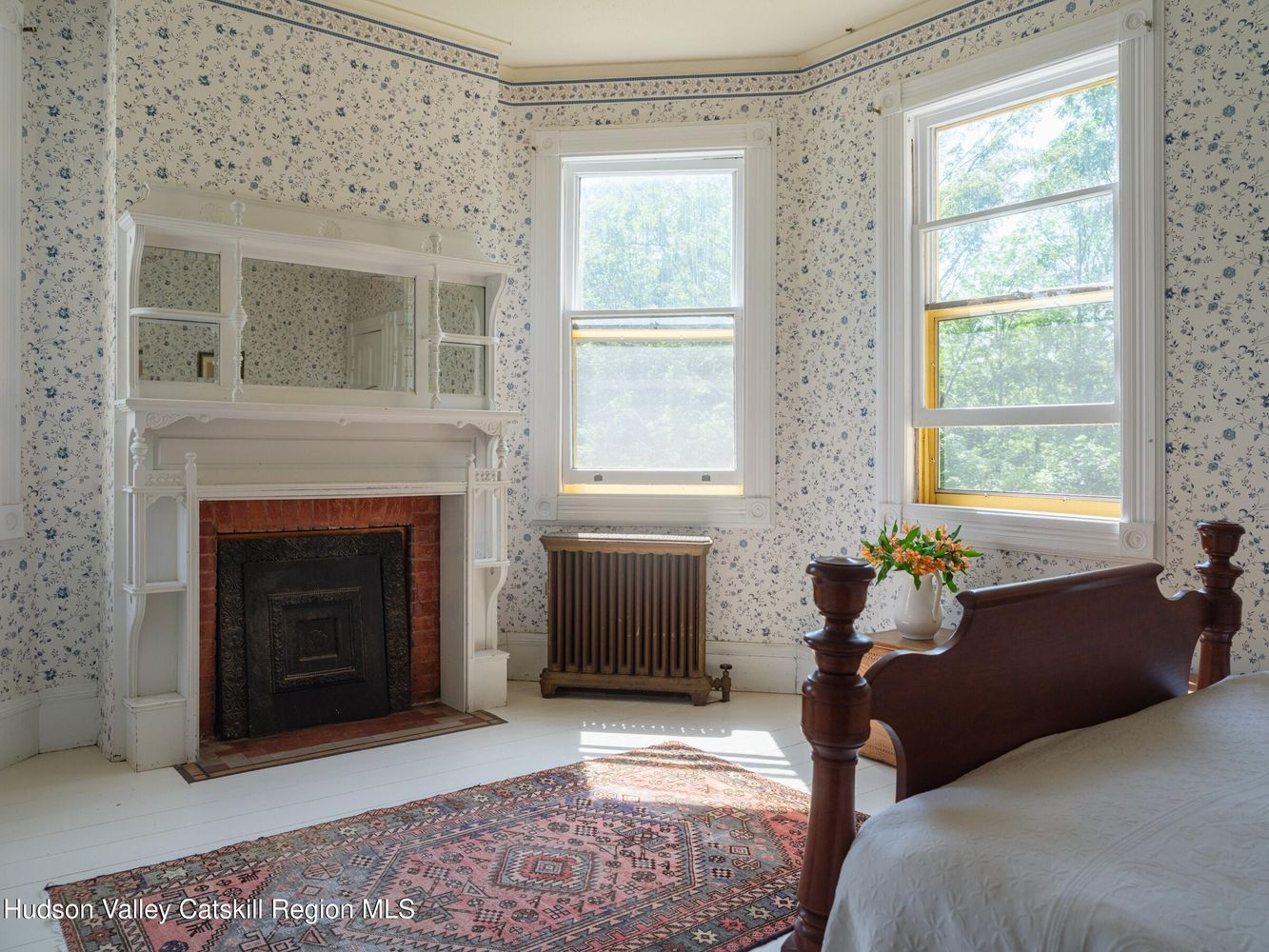
Upstairs, the bedrooms are plentiful. Some have painted wood floors and at least one mantel is shown in the photos. One bedroom connects to a petite sewing room with stained glass in the upper sashes of the windows. Two of the bathrooms have claw foot tubs.
Outside, the grounds include perennial plantings around the house and the pump house. The latter is located in view of the front porch and the National Register nomination speculates that it might date to the earlier house. The pump inside was still in working condition at the time of the nomination.
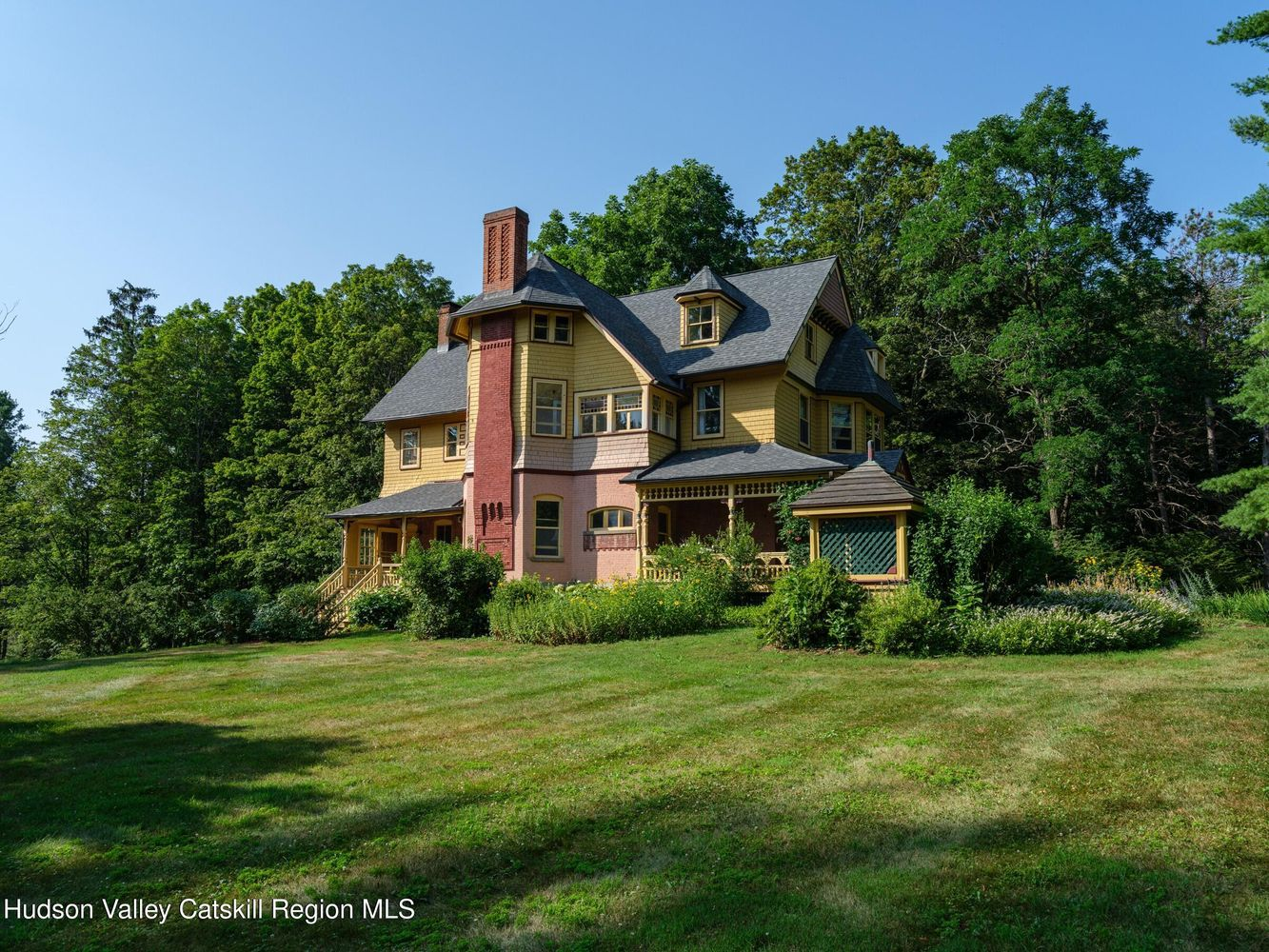
The lawn surrounding the house gives way to a tree-filled landscape. An aerial photo shows a path leads to the spring-fed pond.
New Concord is located between the waterfront communities along the Hudson River and towns in the Berkshires to the east. It is about a 30 minute drive to the Amtrak station at Hudson, New York, and about the same distance in the opposite direction to attractions like Tanglewood and The Mount, Edith Wharton’s former country home in Lenox, Mass.
Listed by Kelcey Otten of Compass, the property is priced at $1.25 million.
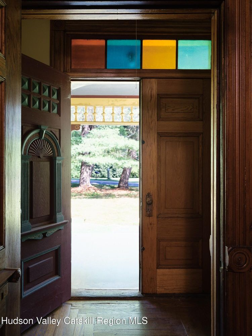
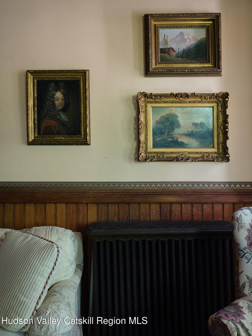
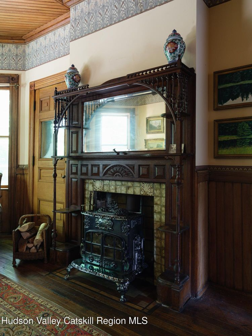
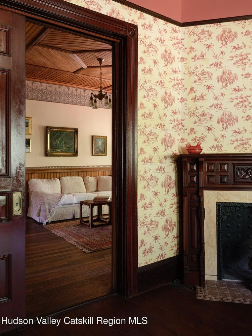
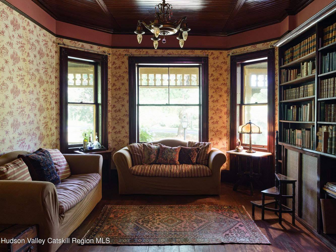
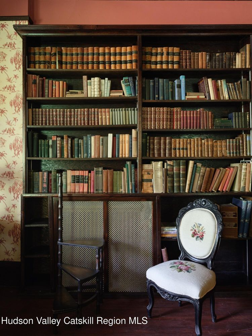
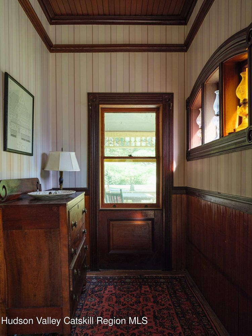
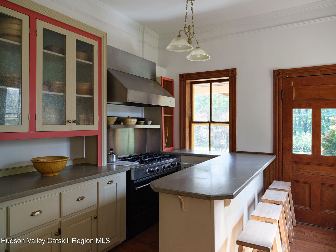
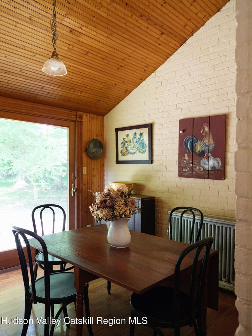
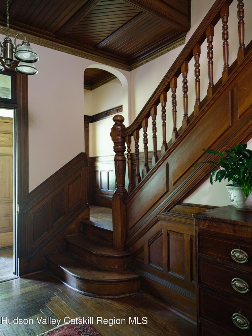
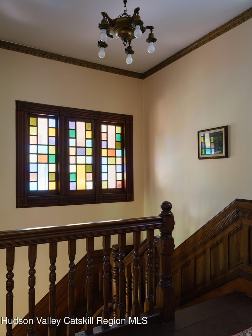
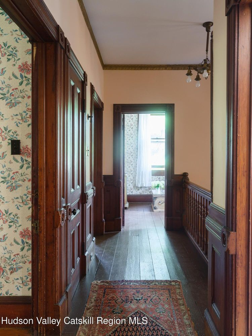
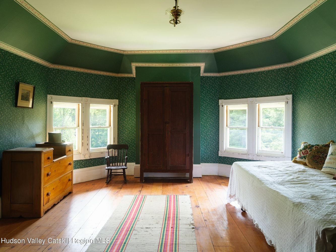
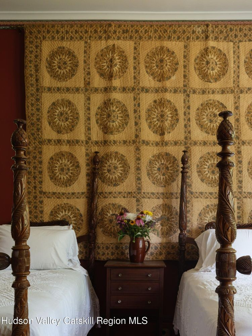
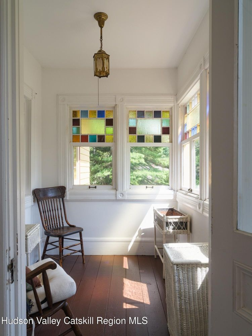
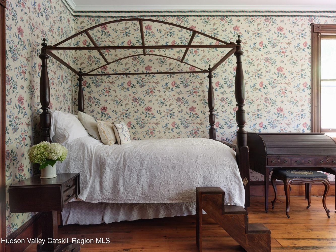
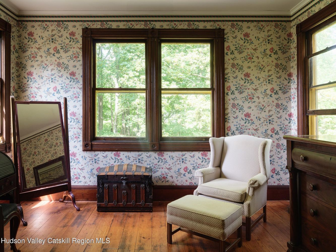
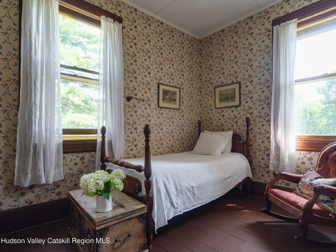
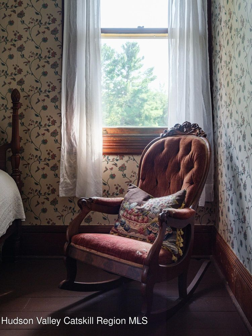
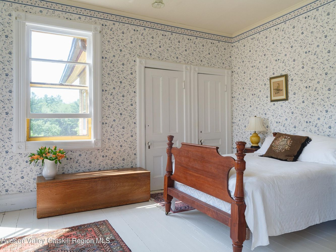
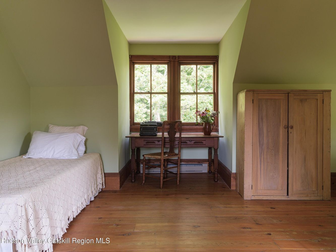
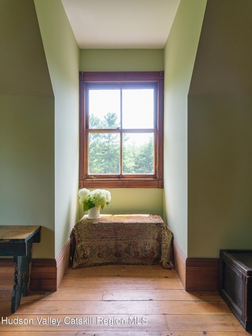
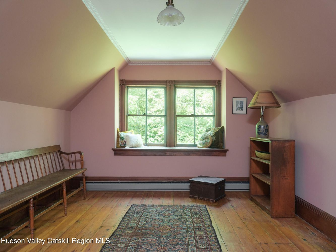
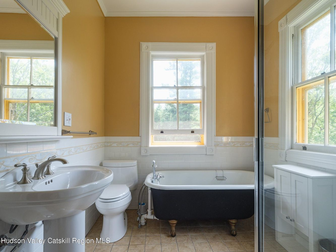
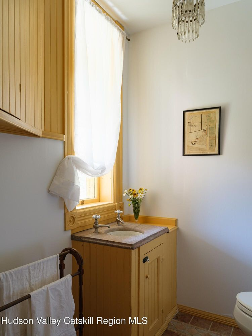
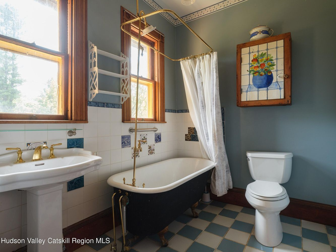
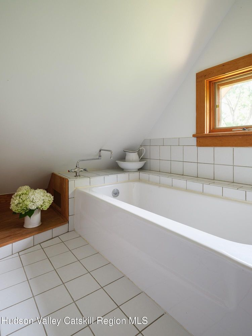
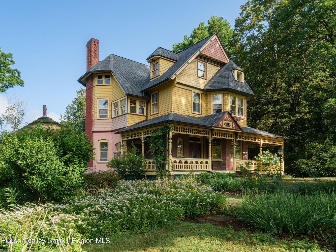
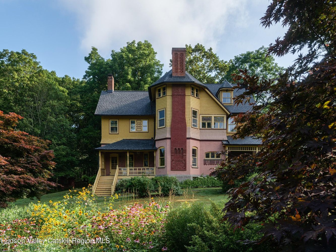
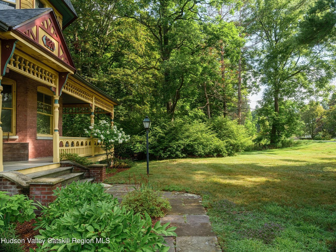
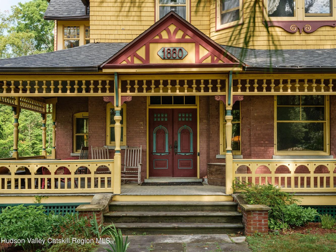
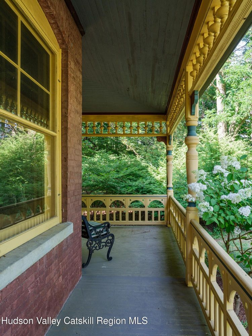
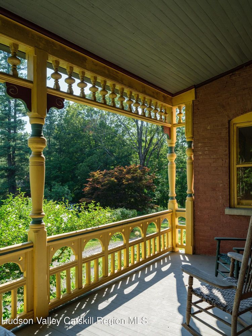
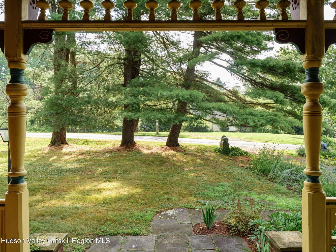
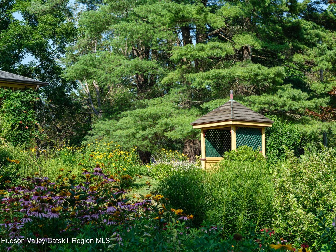
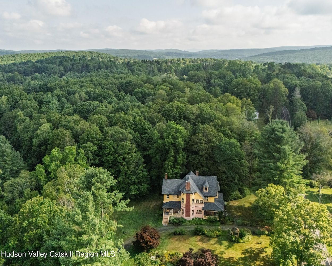
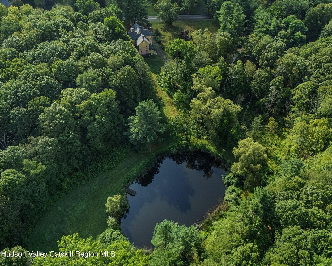
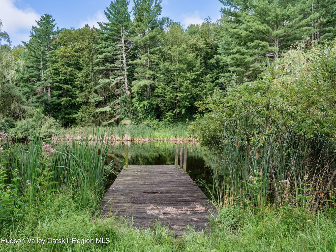
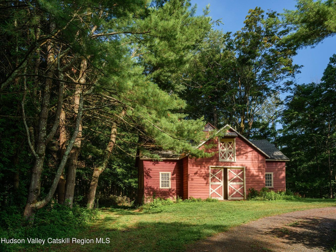
[Photos via Compass unless noted otherwise]
Related Stories
- Second Empire-Style Cottage Will Be Transformed for Kingston Showhouse
- Petite Cottage on Former Methodist Campground, Yours for $328K
- Armour-Stiner Octagon House Delights With Over-the-Top 1870s Redo
Email tips@brownstoner.com with further comments, questions or tips. Follow Brownstoner on X and Instagram, and like us on Facebook.

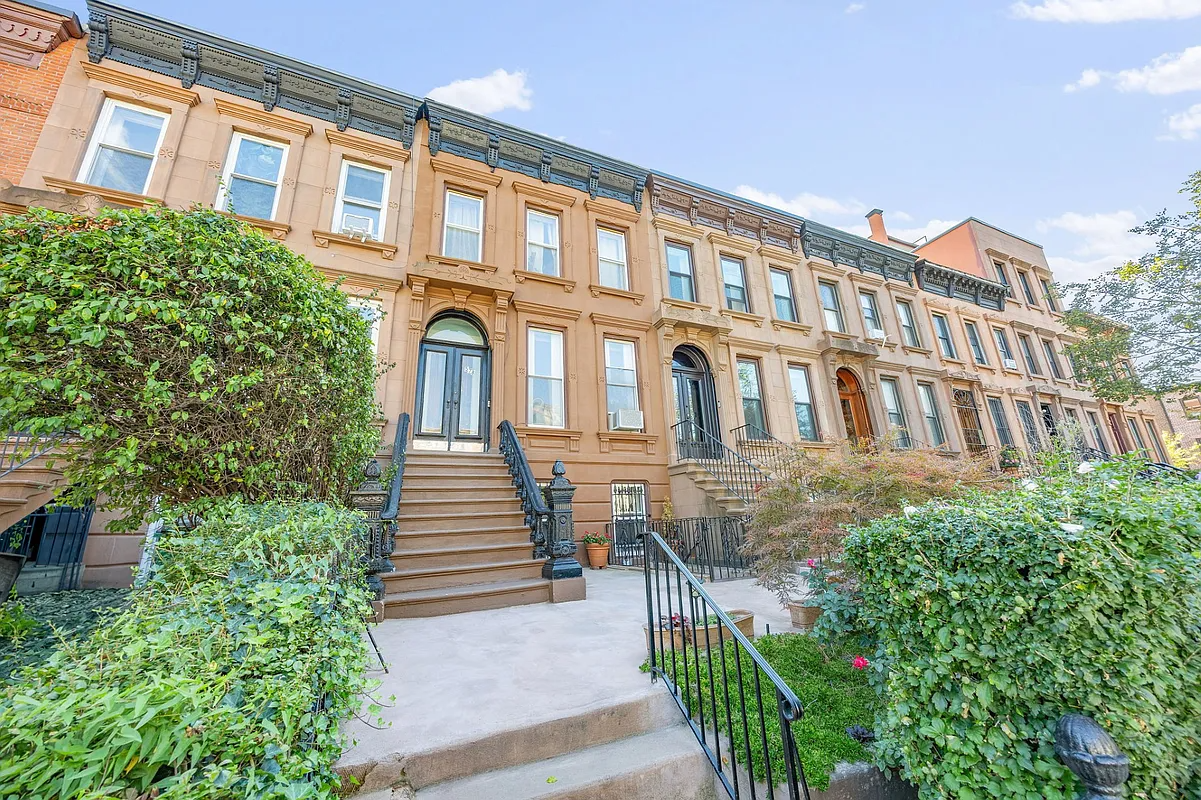
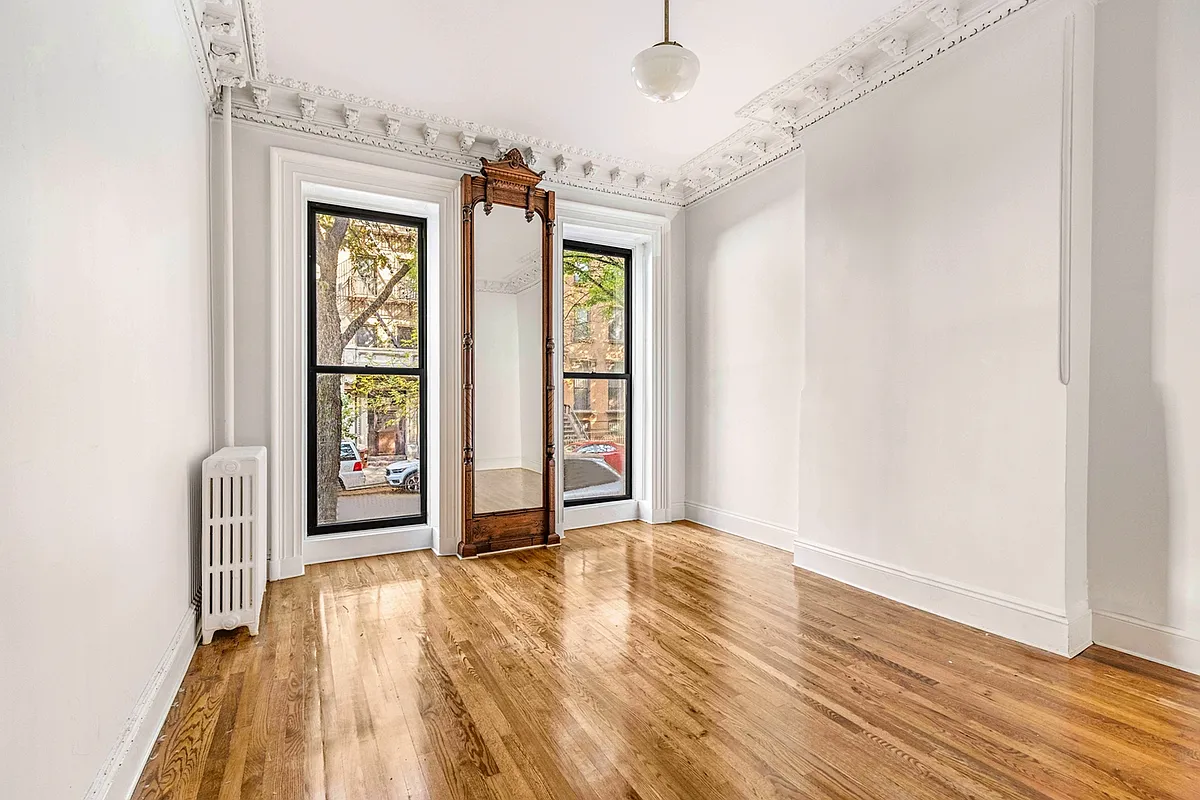
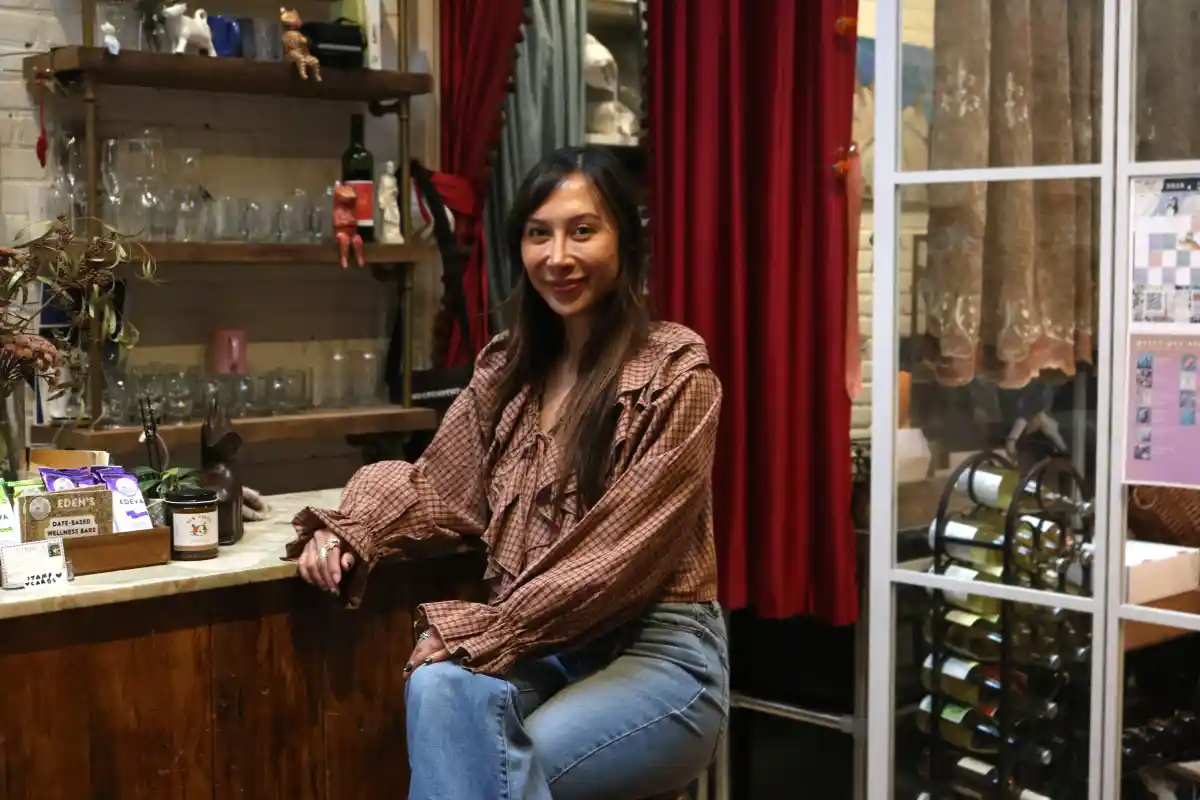

What's Your Take? Leave a Comment