Petite Hudson Cottage With Charm and a Heated Pool, Yours for $795K
A recent renovation has brought a modern country vibe and soft pastel colors to the shingle-covered dwelling.

Photo via Four Seasons Sotheby’s
A renovation has given this Hudson cottage a picturesque shingle exterior and, on the inside, a modern country vibe. Hidden behind the little dwelling is a bit of luxury: a grassy backyard with a petite heated pool.
At 342 State Street, the Columbia County dwelling on the market is a few blocks from Hudson’s main shopping and dining district on Warren Street.
A cultural resource survey of Hudson architecture estimates the structure was built sometime between 1870 and 1899, while county records date it to 1890. Historic maps show the dwelling was in place by at least the late 1880s. It is possible the house is even older: The half second story, enclosed stair, and window surrounds were typical features of worker housing in the early and mid 19th century.
A Google street view from before the renovation shows a two-story house with a side-facing entry in the one-story vestibule. White siding covered the home, and the roof and trim were highlighted in green. The now shingle-adorned dwelling has more sedate gray accents and the vestibule has been dressed up with additional trim.
Tucked inside the roughly 1,067-square-foot structure are two bedrooms, two full bathrooms, laundry, and lots of built-in cabinetry. Soft tones of cream, green, and terra-cotta are used throughout on beamed ceilings, painted floors, siding-decked walls, and built-ins.
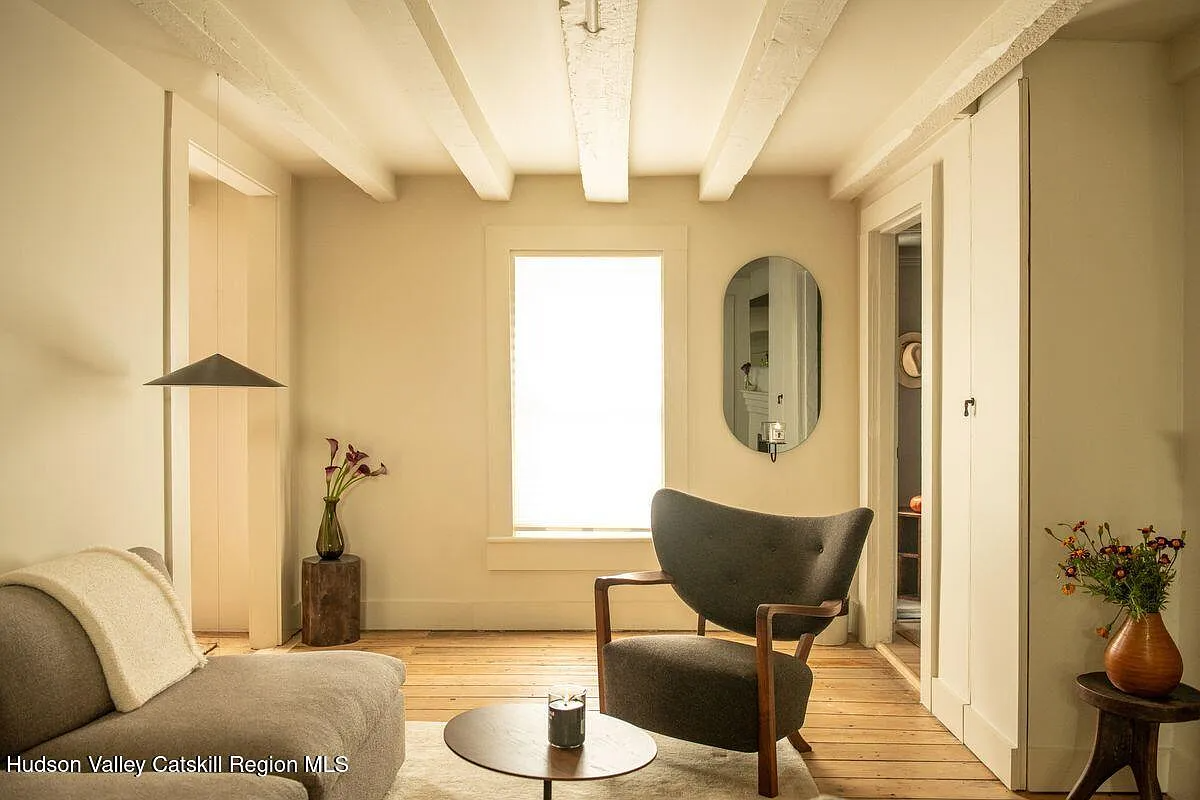
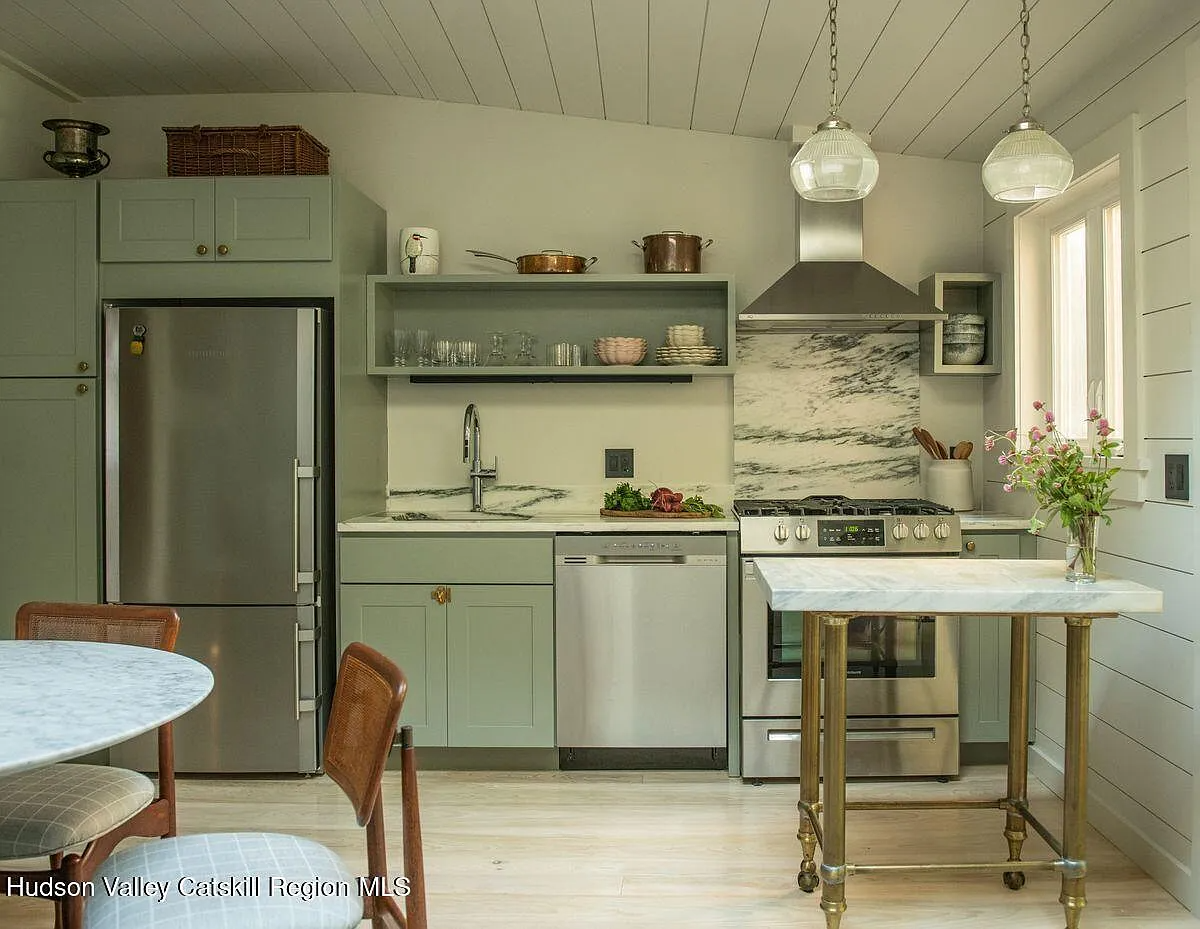
The living room has wood floors, original according to the listing, and a gas fireplace with a modern brick surround, painted cream to match the room. A passthrough into the adjoining kitchen allows a bit more light into the space.
Down a step from the living room the kitchen has a bank of pale green cabinets, marble counters, and a curved banquette tucked into a corner. French doors open to the landscaped rear yard.
A bedroom, laundry room, and bath finish off the floor.
Upstairs is the largest bedroom, which includes a corner filled with built-in storage and room for a desk. A glimpse of the en suite full \bath shows white subway tile and a pedestal sink.
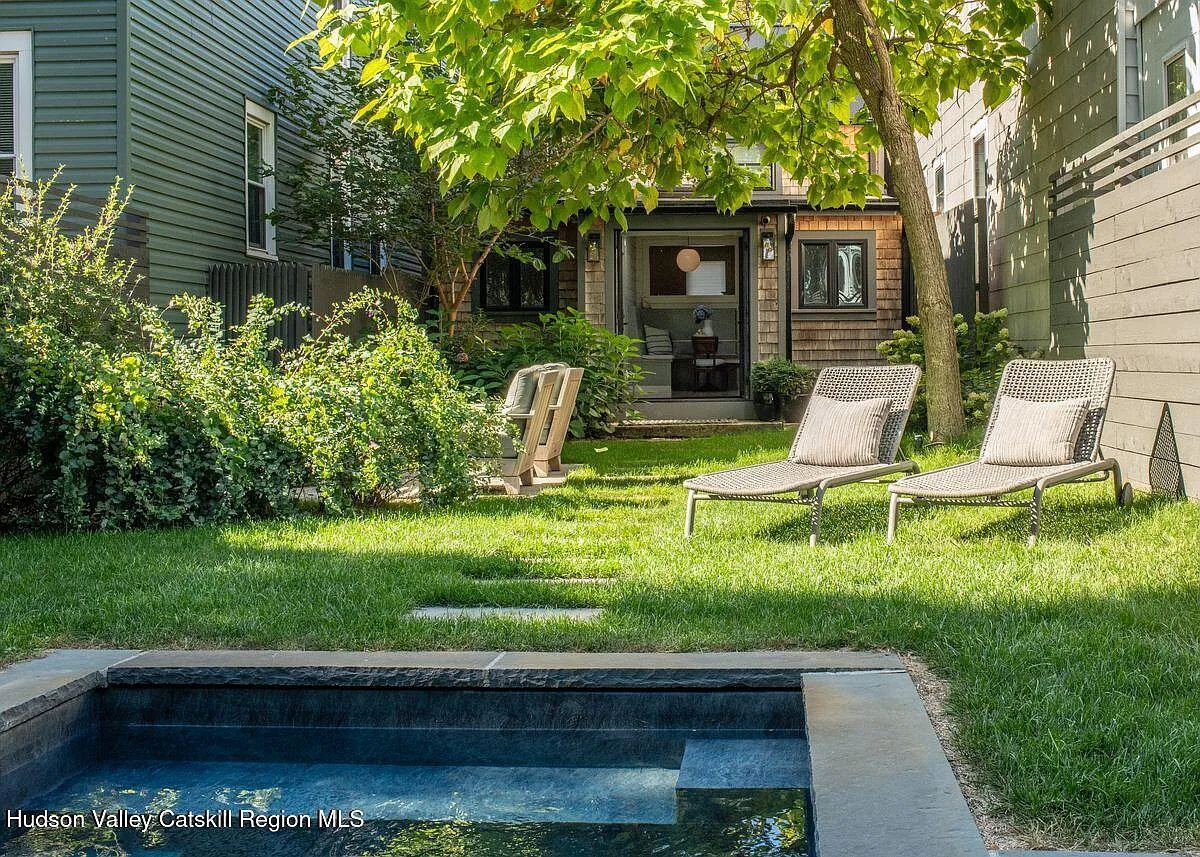
Outside, the small heated pool and its bluestone surround is the centerpiece of the backyard, but the fenced-in space also has a patio, room for seating, and a shed.
Annabel Taylor of Four Seasons Sotheby’s has the listing and the property is priced at $795,000.
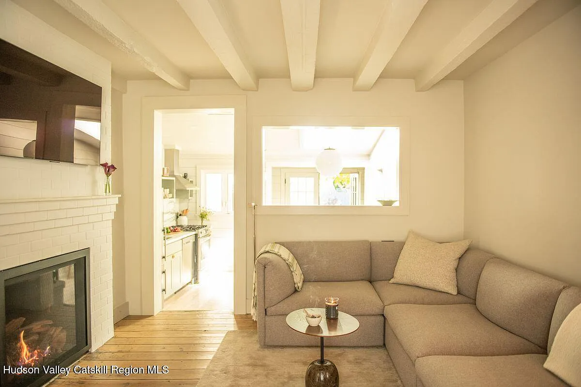
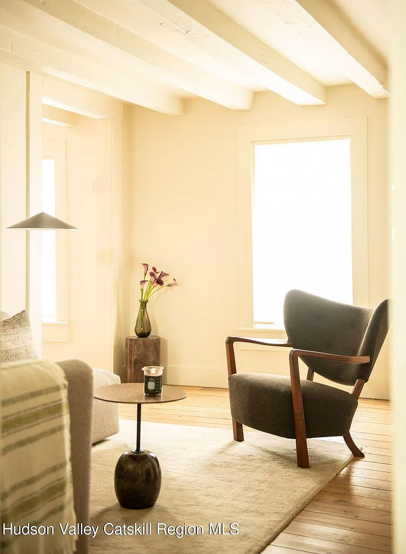
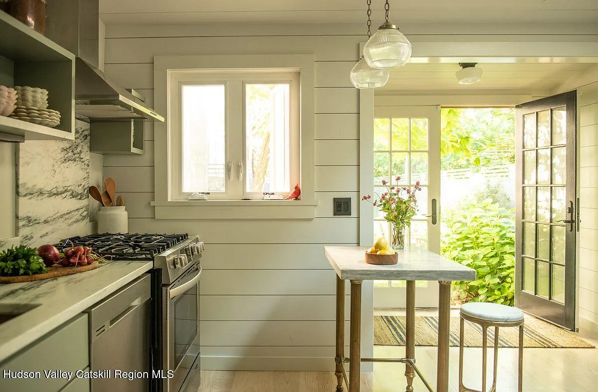
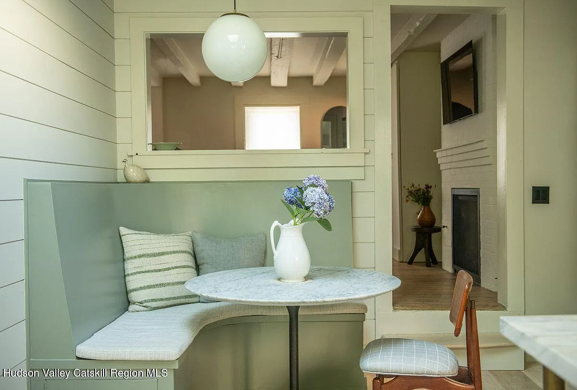
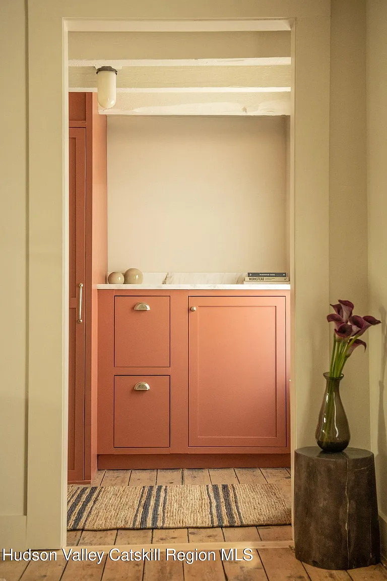
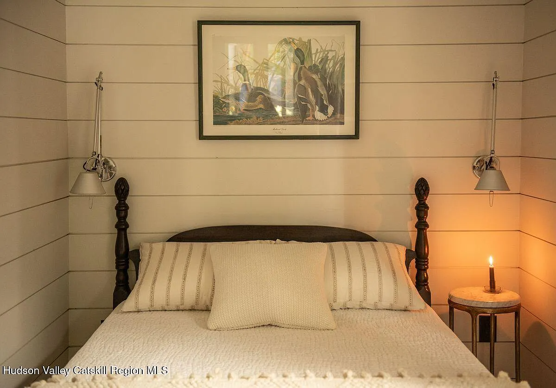

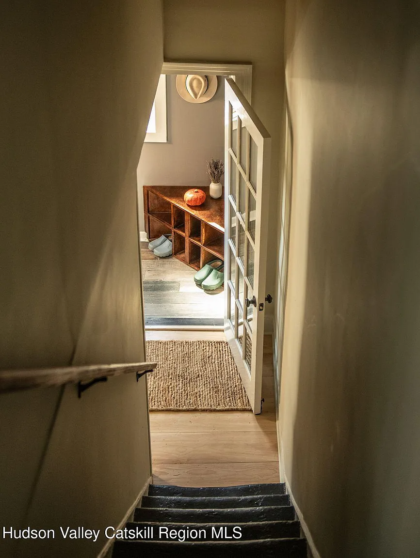
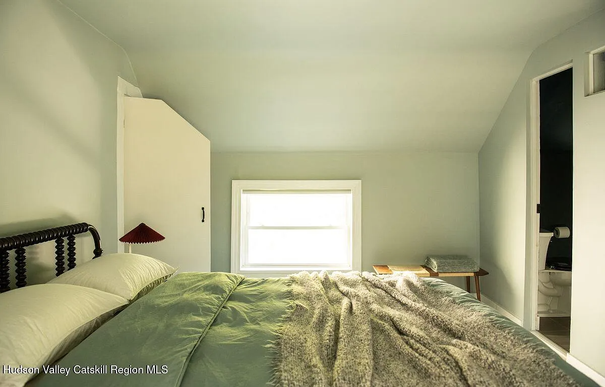
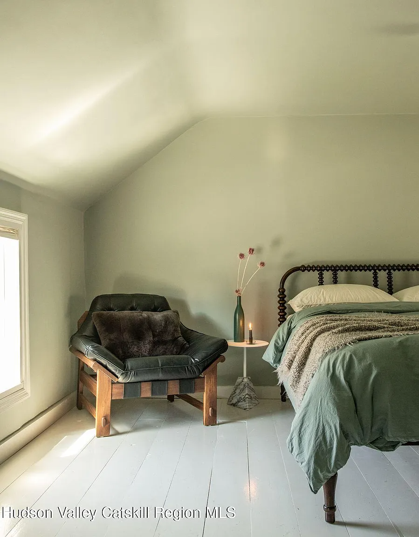
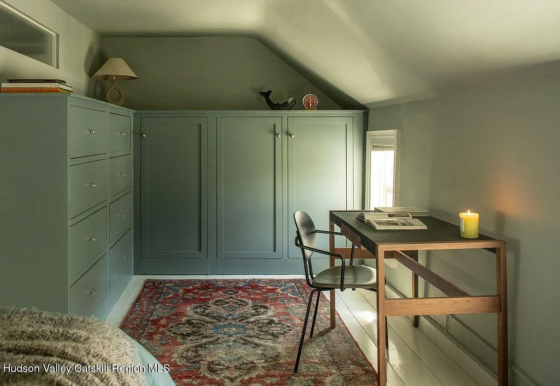
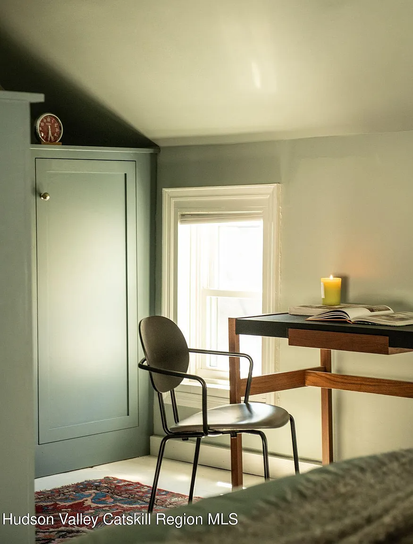
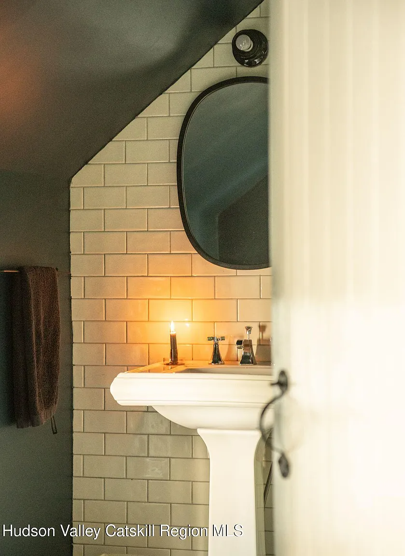
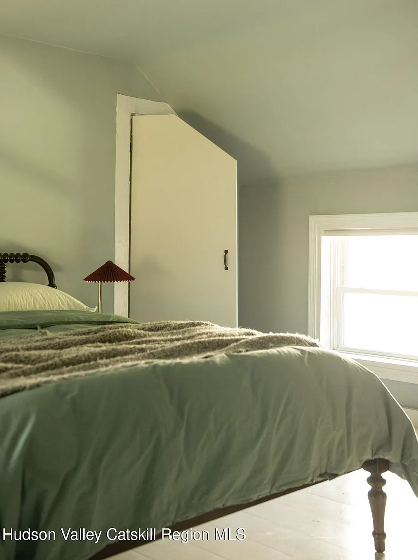
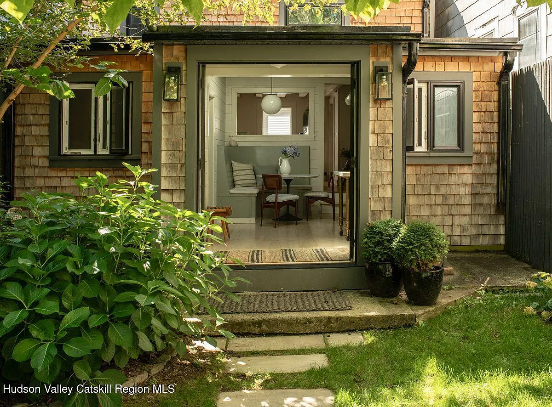
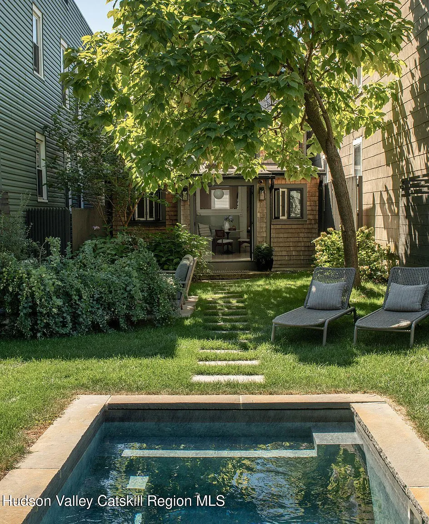
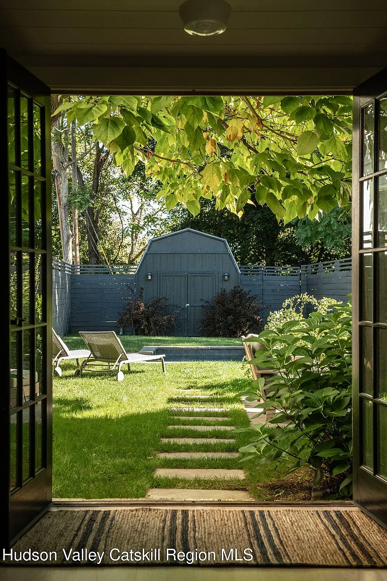
[Photo via Four Seasons Sotheby’s]
Related Stories
- A Shingle Style Dwelling in Yonkers’ Historic Park Hill Neighborhood, Yours for $949K
- Colorful Columbia County Queen Anne With Lush, Wood-Filled Interior Wants $1.25 Million
- Second Empire-Style Cottage Will Be Transformed for Kingston Showhouse
Email tips@brownstoner.com with further comments, questions or tips. Follow Brownstoner on X and Instagram, and like us on Facebook.

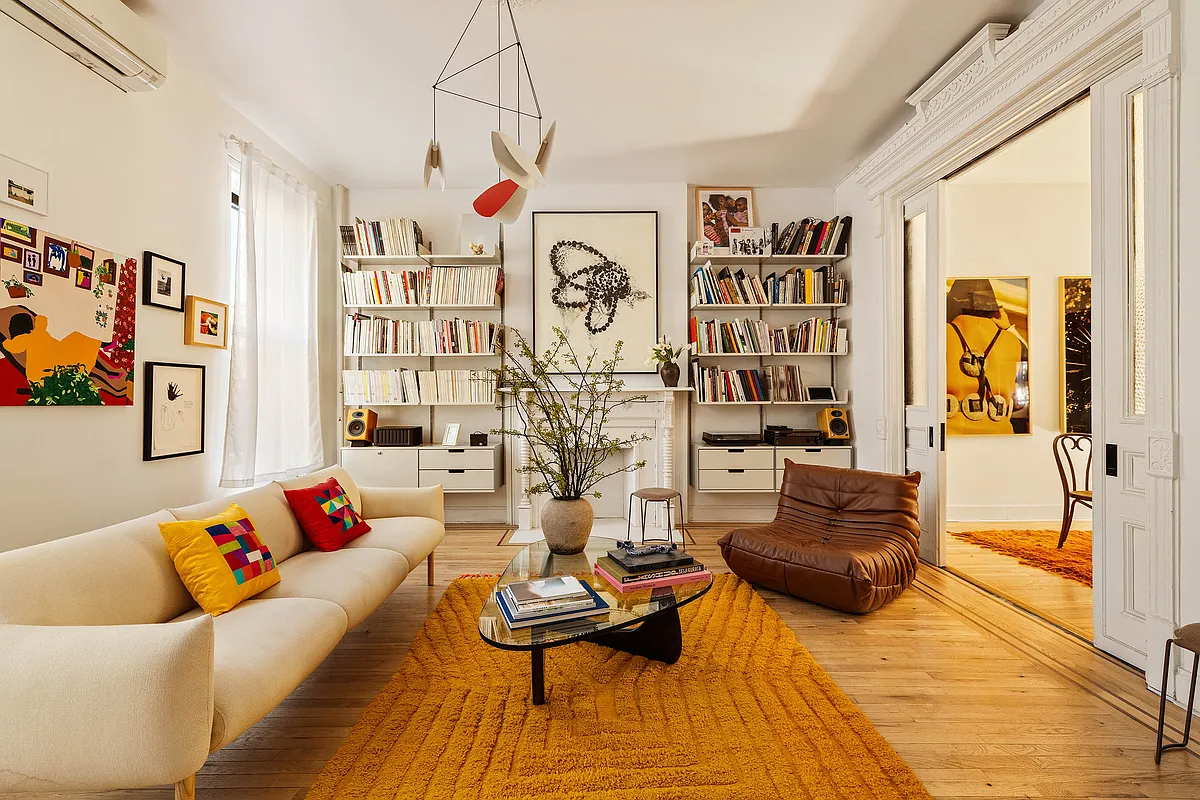
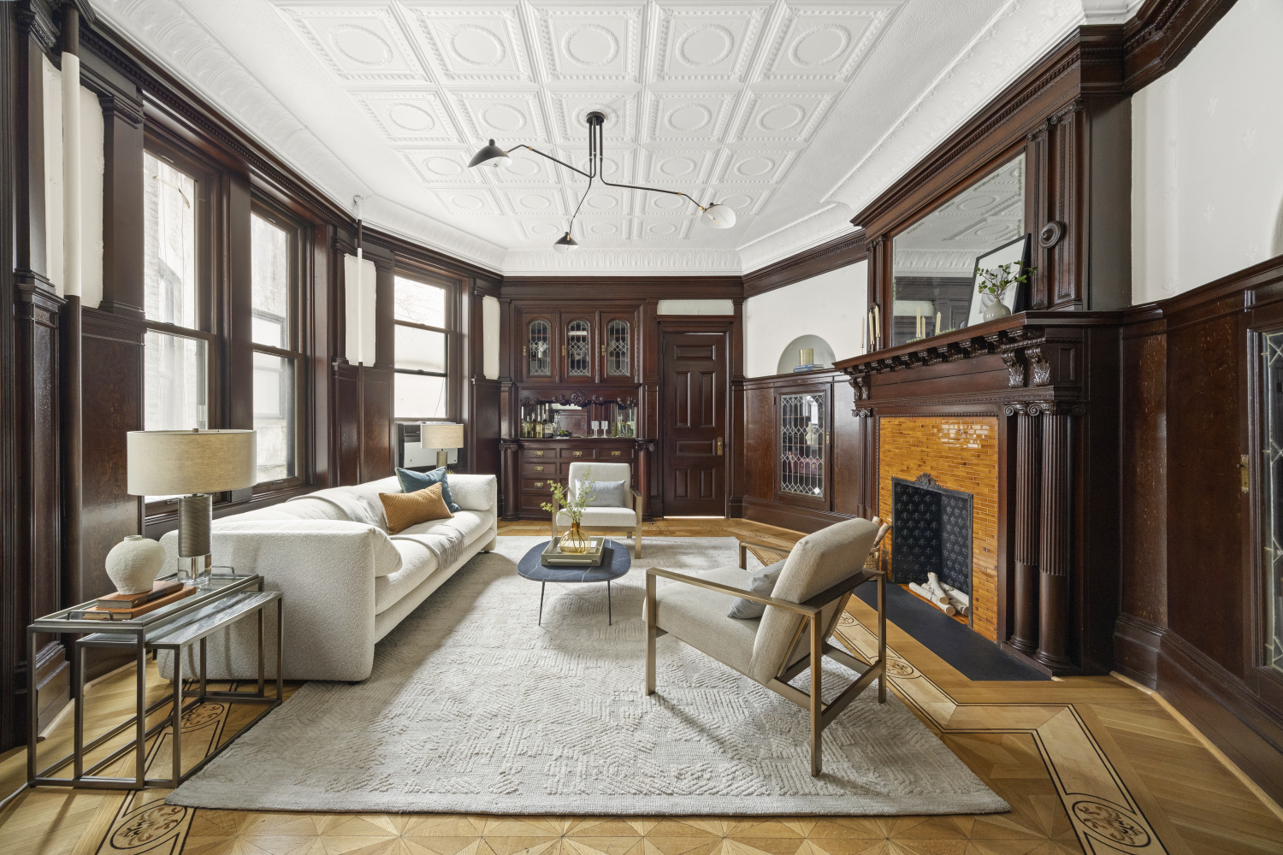
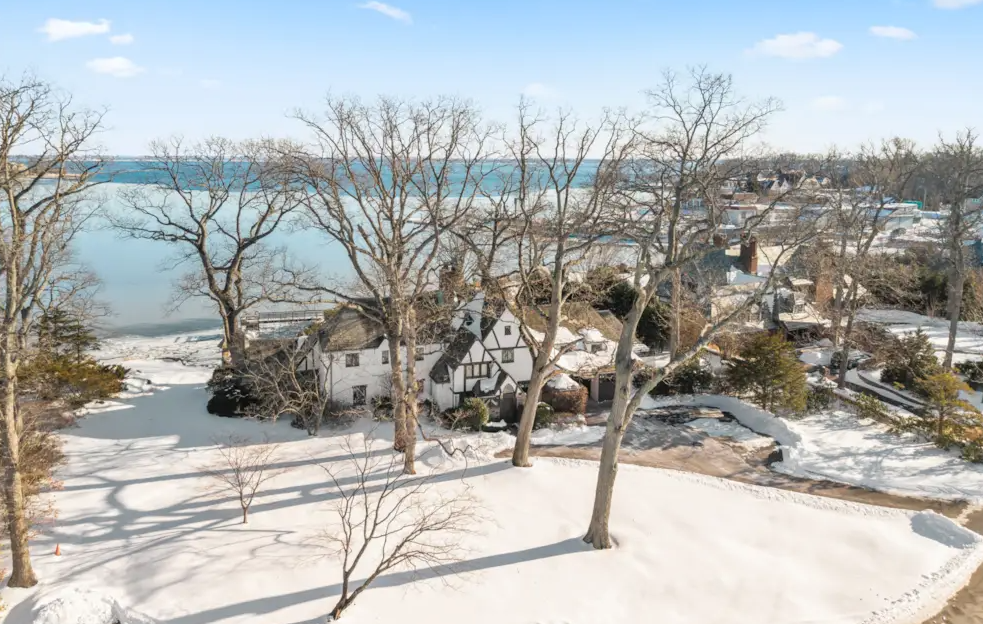
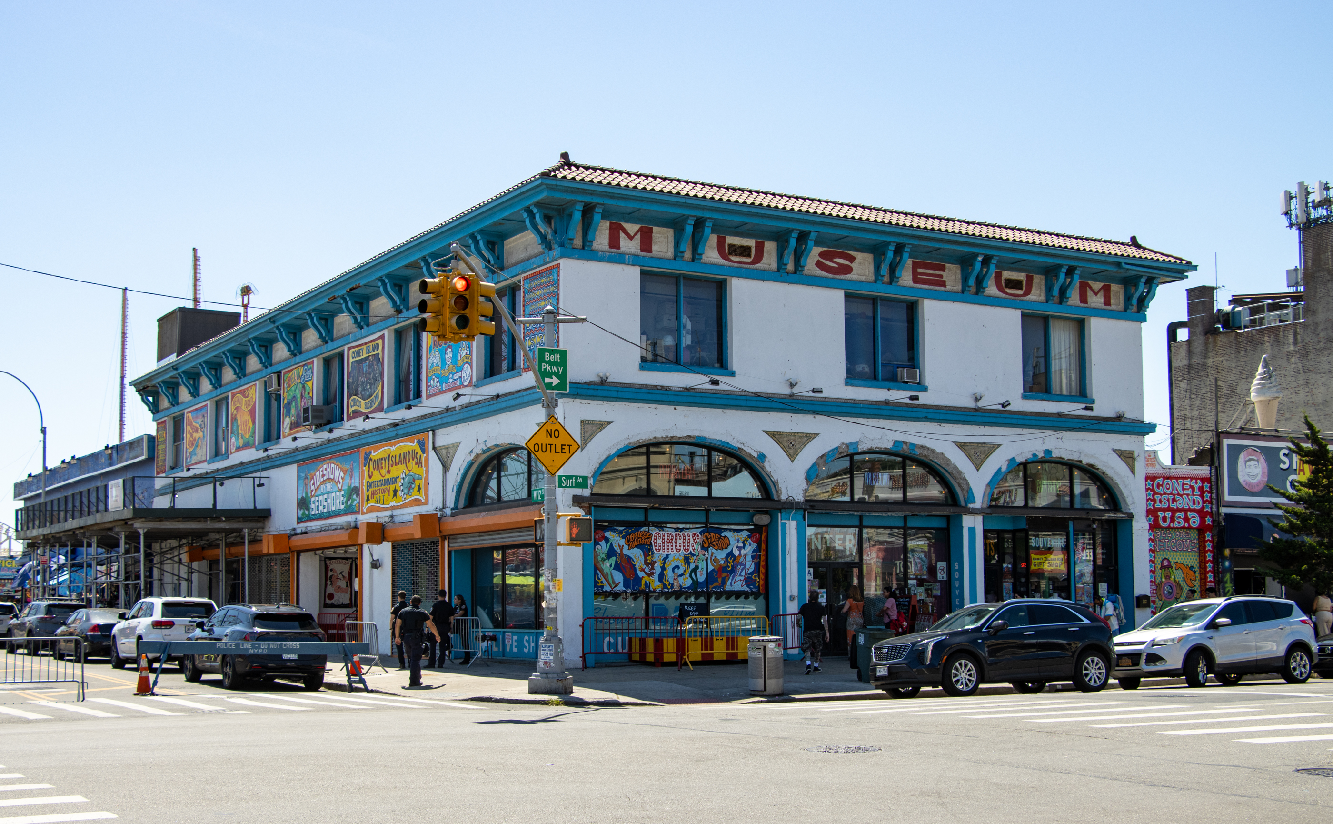
What's Your Take? Leave a Comment