A Shingle Style Manse in Callicoon, Yours for $579K
The wood-filled interior includes built-ins, beamed ceilings, mantels, and wood floors.

Photo via Country House Realty
Perched on a small bluff above the center of the hamlet of Callicoon, this Shingle Style dwelling for sale has a wood-filled interior with appealing details and some modern updates. The spacious single-family was designed by a Sullivan County architect in the early 20th century.
Much of the town center is within the Callicoon Downtown Historic District, which was listed in the National Register in 2016. The buildings within the district largely date to after 1888, the year a fire swept through the Main Street. Commercial buildings were quickly rebuilt, still mostly of wood, not brick. In the early 20th century, the bluff overlooking the town center was developed with large residences, including the house at 12 Highview Avenue.
According to the nomination report, the house was constructed circa 1902 and designed by William Kohler for Charles A. and Henrietta Thorwelle. Architect and builder Kohler grew up in nearby Jeffersonville and advertised his services regularly in the local paper, the Sullivan County Register, in the first decade of the 20th century. Encouraging homeowners to “plan before you build,” his ads promoted his skill at remodeling and new construction, with clients supplied with floor plans and elevations.
His business savvy included an elaborate float in a 1906 Jeffersonville parade to advertise his house building skills. The prize-winning display included a child-sized two-story house with a piazza. His effort earned him a nod from the press as a “hustling young builder.” By 1908, he established a lumber mill and building supply business that was run by his sons after his death in 1943.
The house Kohler designed for businessman Thorwelle includes the dash of Colonial Revival style elements typical of Shingle Style dwellings. Here quarter round windows, swag ornaments, and a columned porch are combined with a gambrel roof.
Future lumberman Kohler certainly took advantage of the material on the interior, with wood floors, beamed ceilings, built-ins, and mantels filling two stories of the house. The attic remains unfinished, and the basement is not shown in the listing photos.
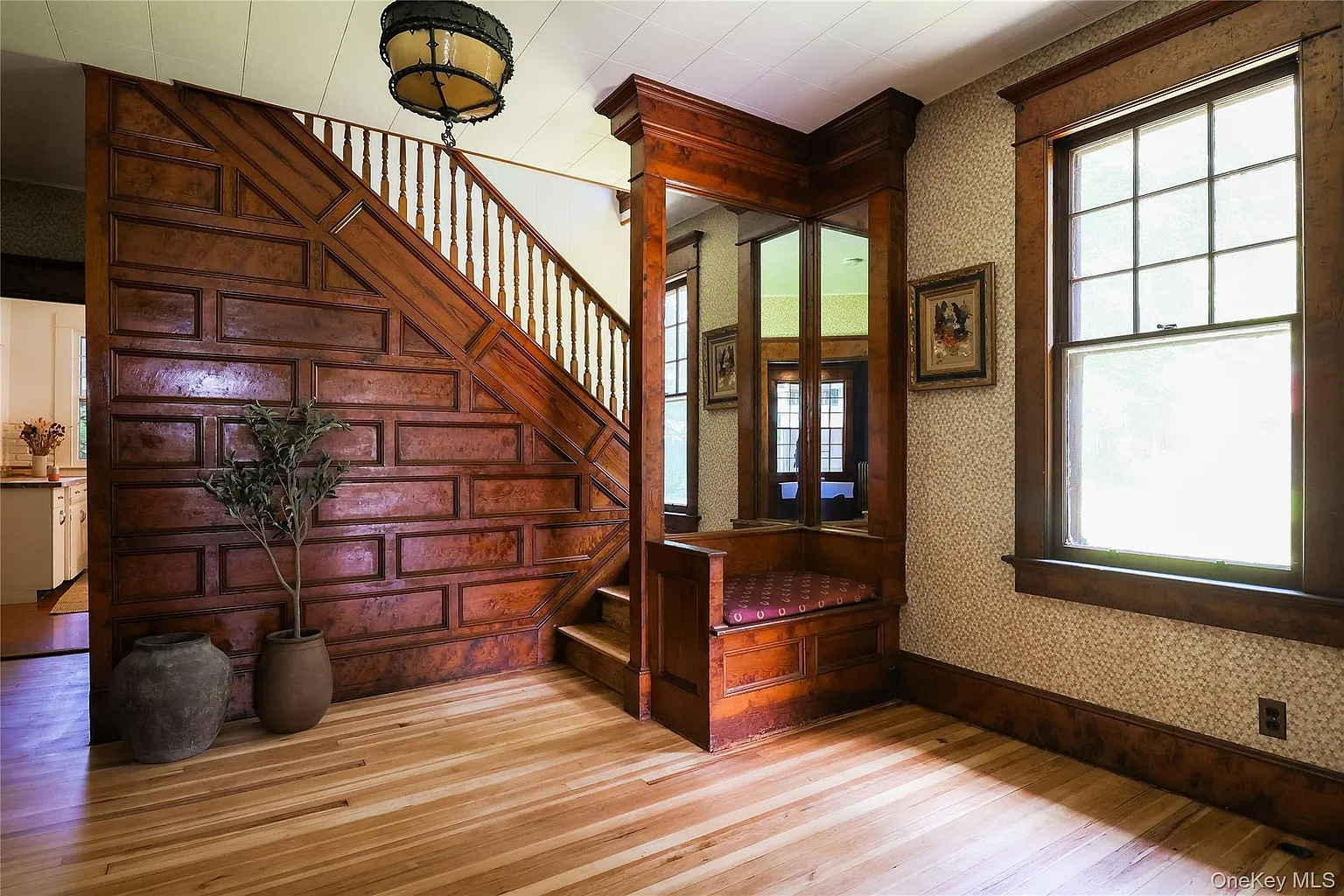
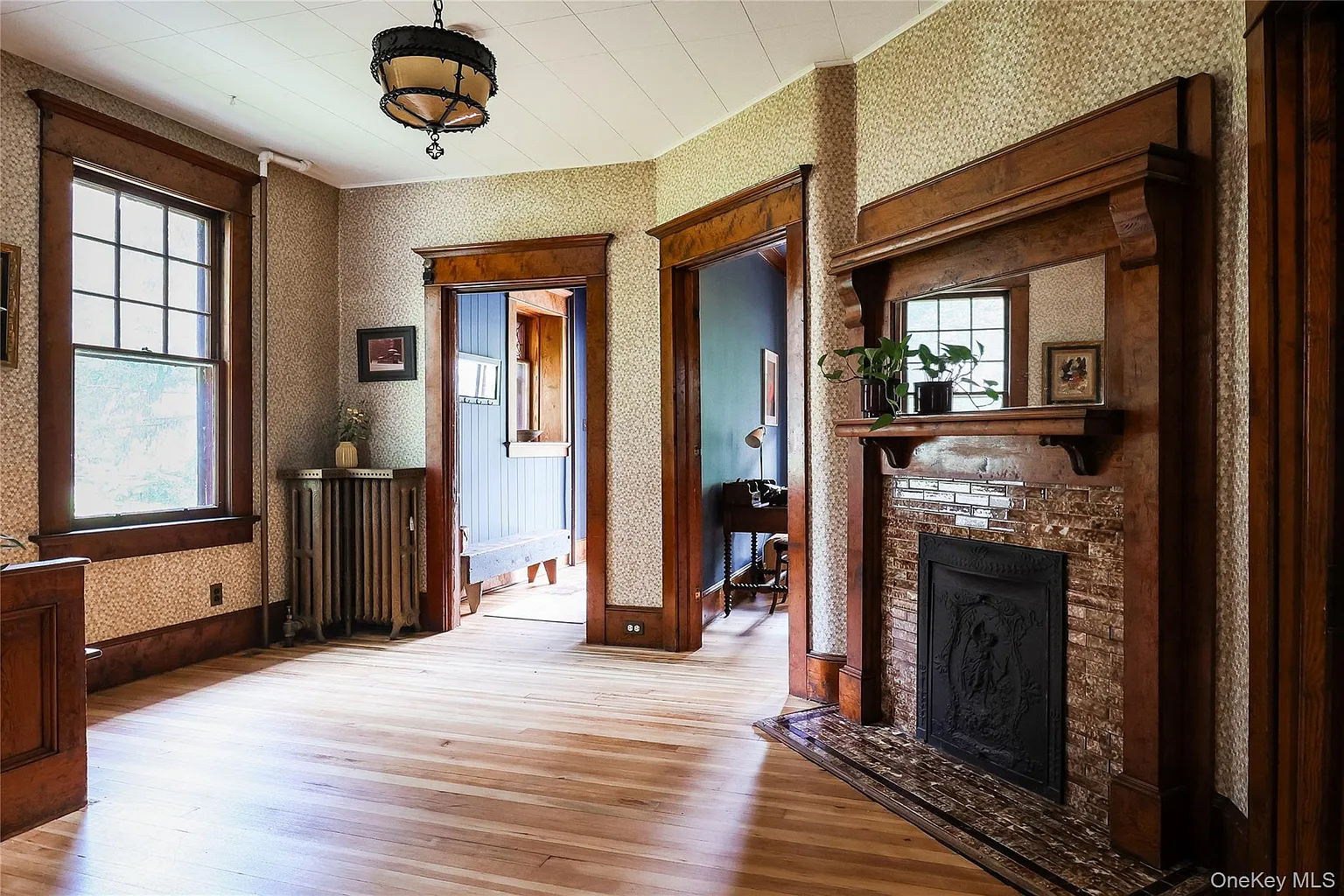
According to the listing, a renovation included refinishing the wood floors, painting the interior, updating the kitchen and bathrooms, and new light fixtures. The roughly 2,600-square-foot house has five bedrooms and one full and two half bathrooms.
On the main level a central hall features a corner fireplace with original tile work and insert and a particularly lovely stair with a built-in bench and mirror. There’s an octagonal parlor with windows overlooking the porch and a beamed ceiling and window trim that contrast with dark blue walls.
The same paint color can be found in the much larger dining room. Details here include another beamed ceiling, a built-in china cabinet, and a fireplace outfitted with a pellet stove. A door opens to the wraparound porch, which has adjustable glass blinds running along one side.
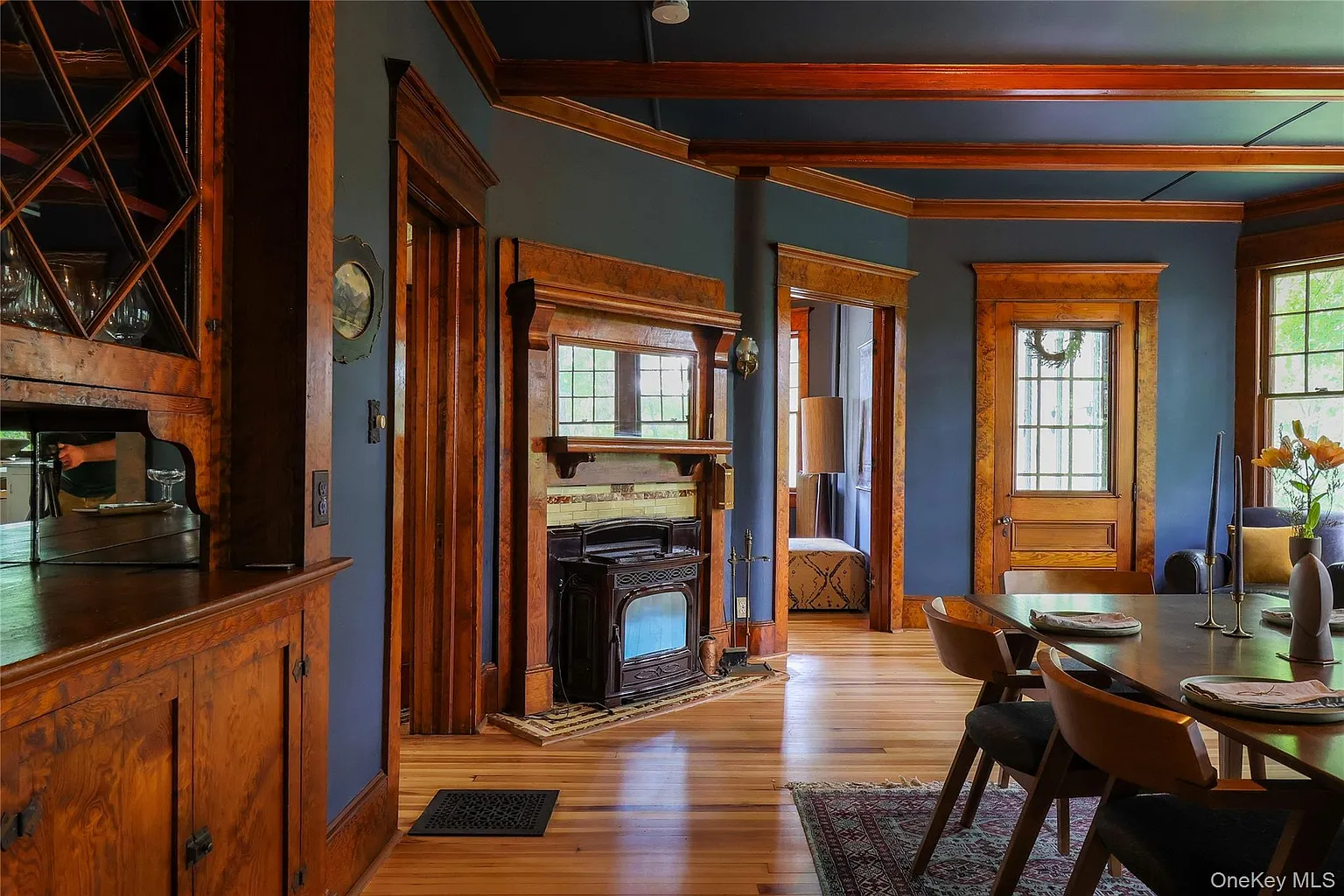
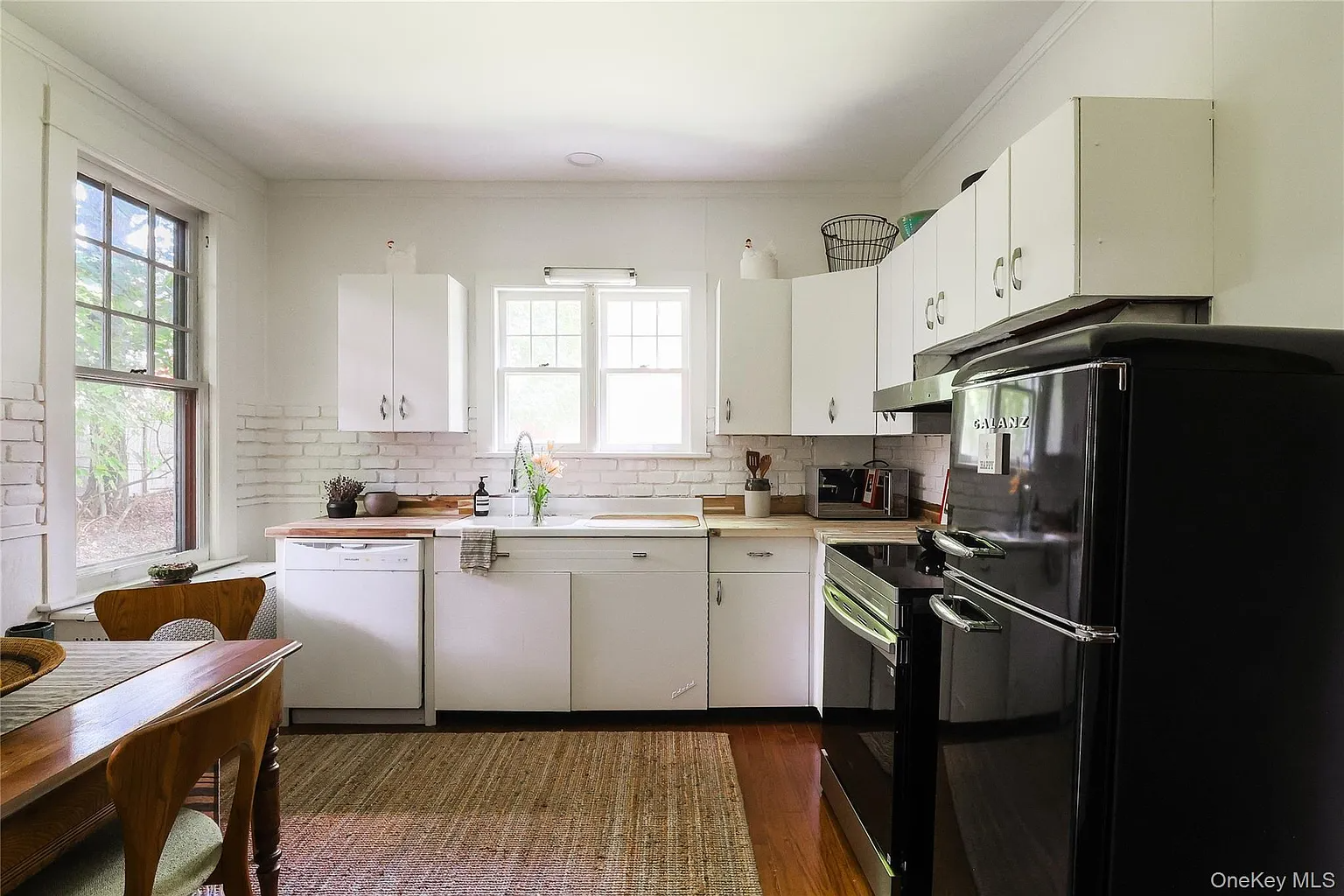
The windowed kitchen includes vintage cabinets, given a fresh coat of paint according to the listing, exposed brick walls painted white, and a retro-inspired black refrigerator. While the main bank of cabinets houses the kitchen sink, there is also a quirky vintage corner sink.
Upstairs, the bedrooms all have soft white walls and trim and wood floors. One of the bedrooms contains a sink and has access to a petite screened-in balcony. The renovated full bath has a black and white hex tile floor, vintage style pedestal sink, and a walk-in shower, but apparently no tub.
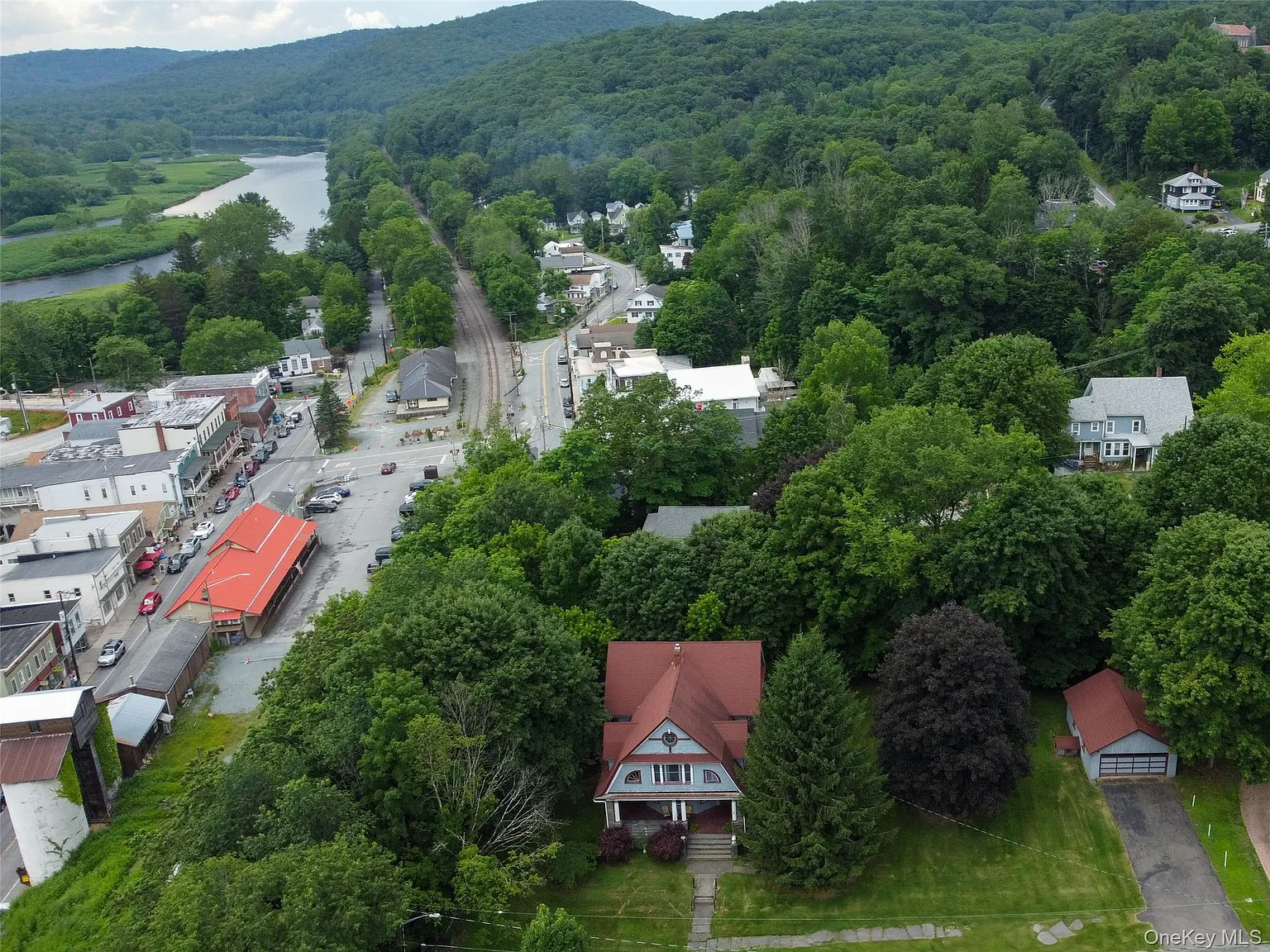
An aerial view shows a tree-filled lot, which is a double lot, according to the listing. There is a patio in the rear yard and a detached garage.
It is a short stroll to the town center where the mostly two-story buildings are filled with shops and restaurants. The downtown also boasts a year-round farmer’s market in Callicoon Creek Park.
The Western Hotel, built in the 1850s and enlarged in the 1880s, still operates as an inn. It was once owned by Charles A. Thorwelle, the original owner of 12 Highview Avenue.
The 1890s depot at the center of town no longer serves train travelers, but restoration plans are under way. Open houses and other events allow visitors to get a glimpse inside.
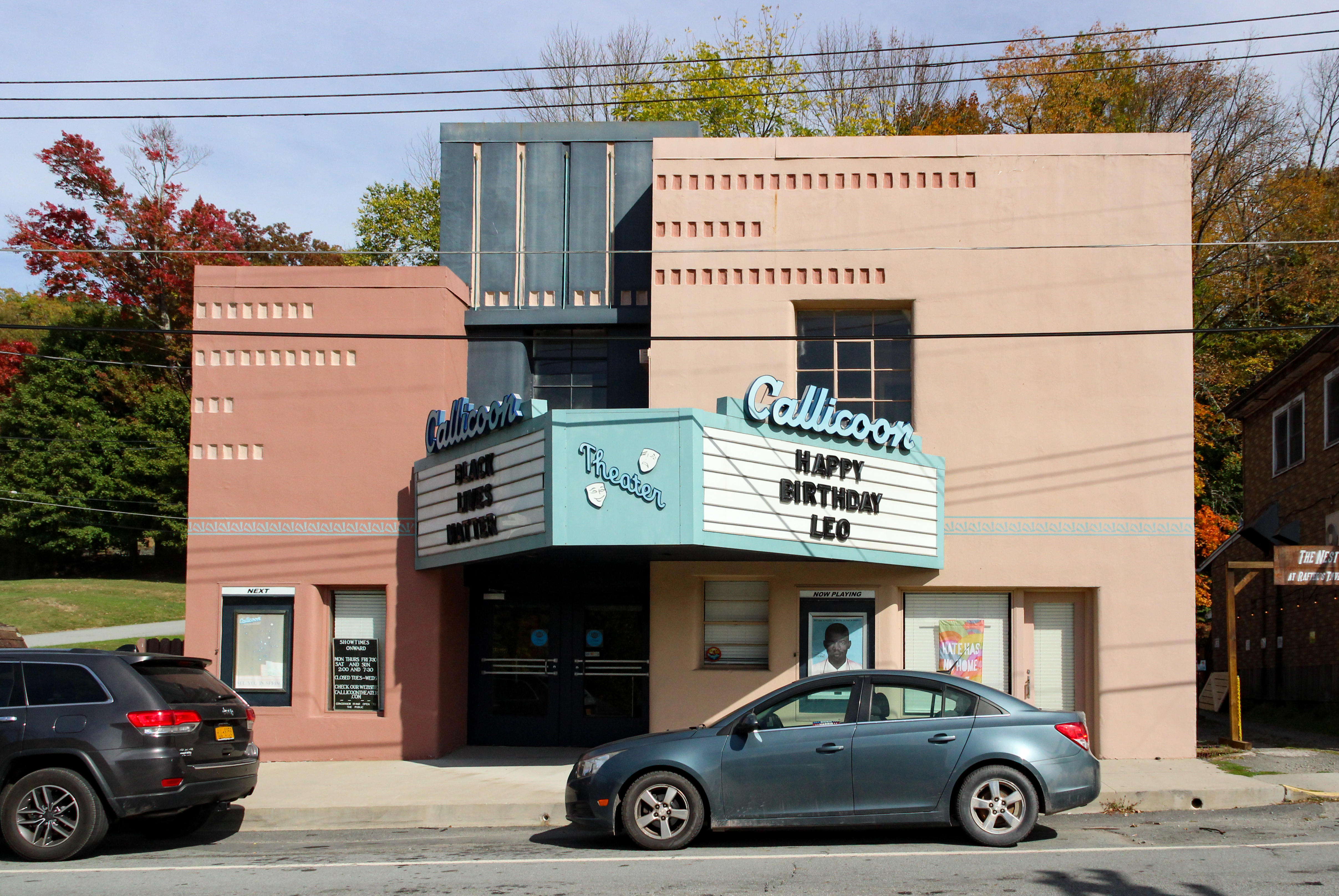
While the historic district is filled with 19th and early 20th century structures, the still operating movie theater is of a different vintage. Opened in 1948, it is a Quonset hut with a striking Art Moderne facade.
For those looking for some holiday ambience, the town will be decked out for the Dickens on the Delaware event on December 13, with “town folk” and shop owners in Victorian-era costumes, horse and buggy rides, caroling, and an artisan market.
Heather C. Quaintance of Country House Realty has the listing for 12 Highview Avenue, and the property is priced at $579,000.
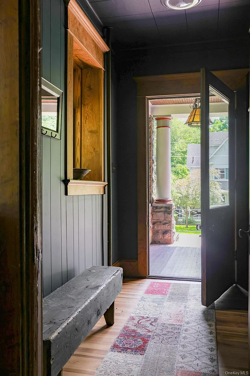
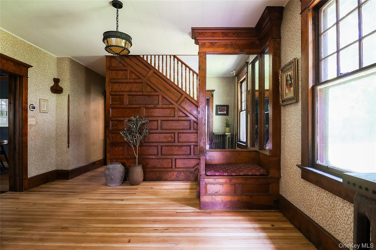
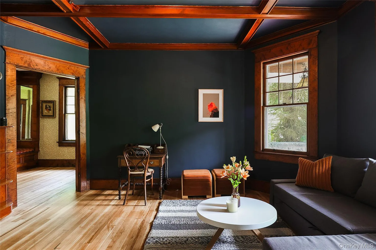
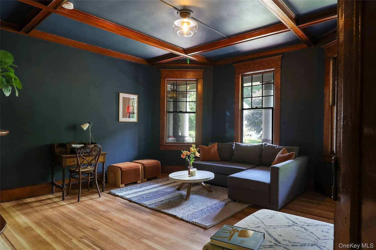
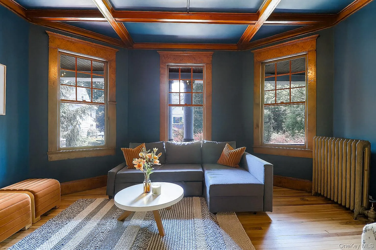
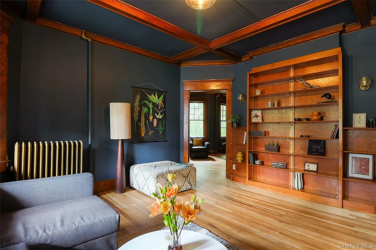
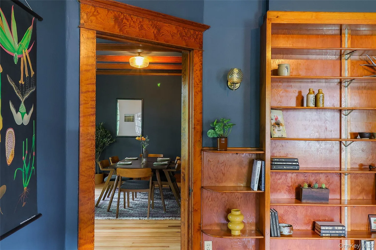
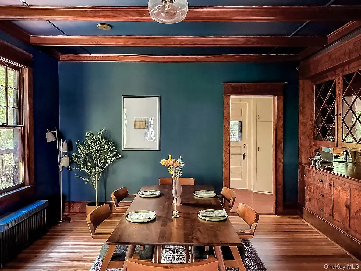
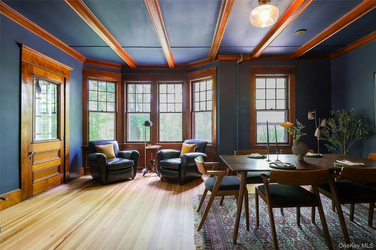
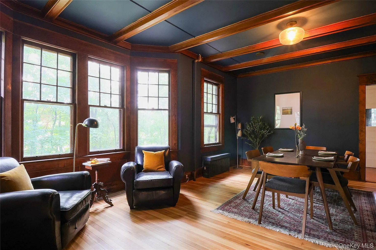
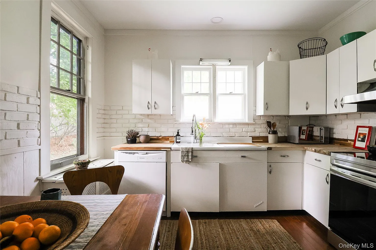
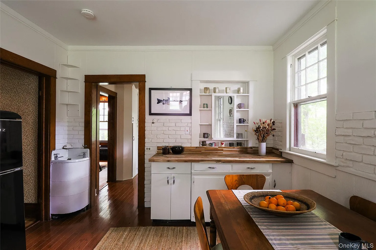
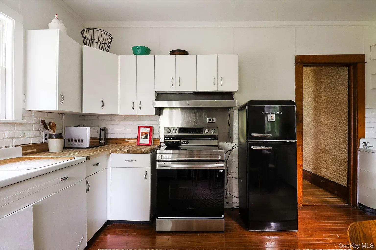
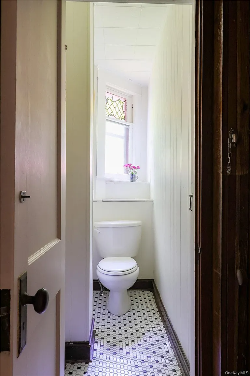
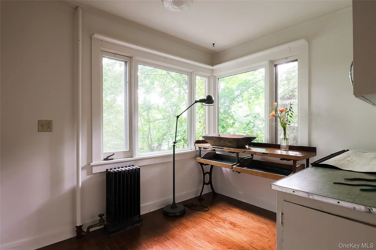
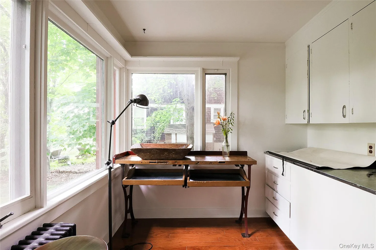
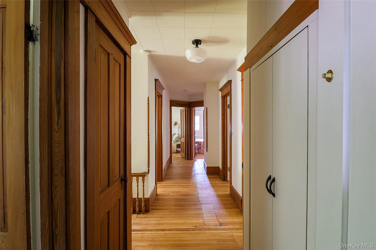
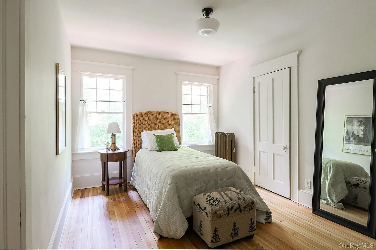
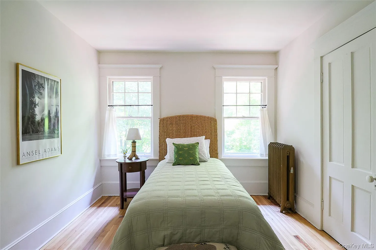
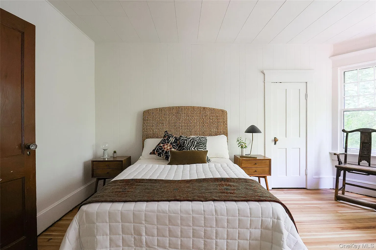
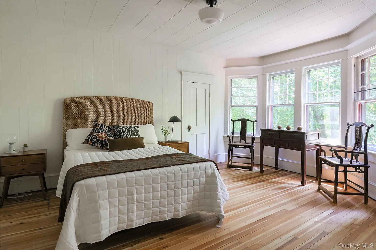
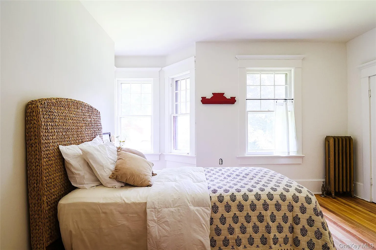
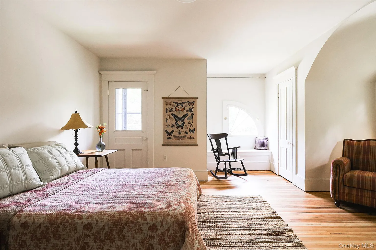
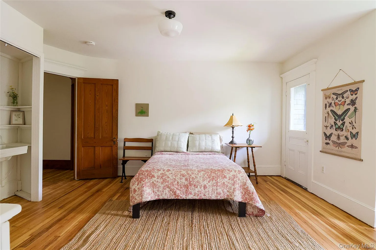
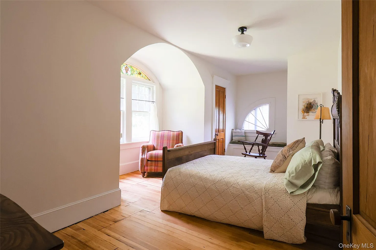
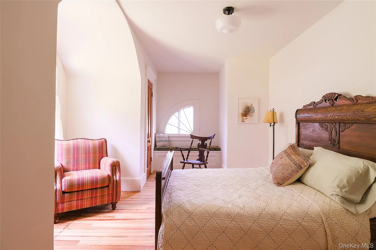
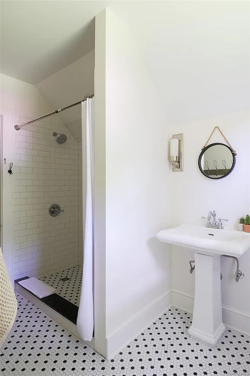
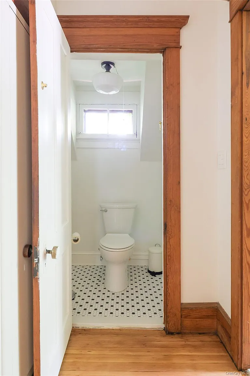
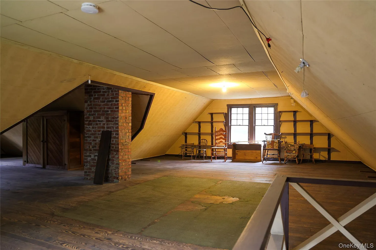
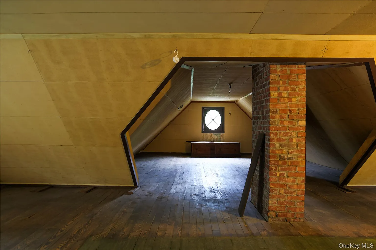
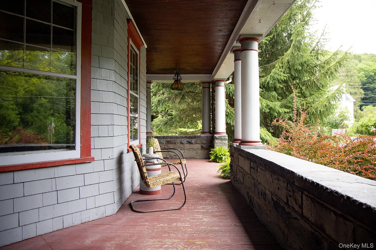
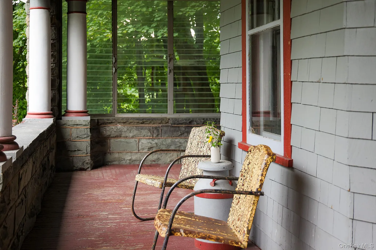
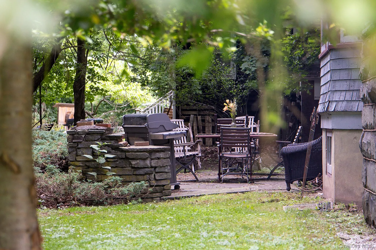
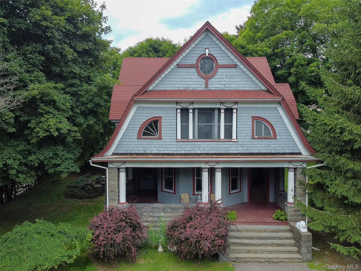
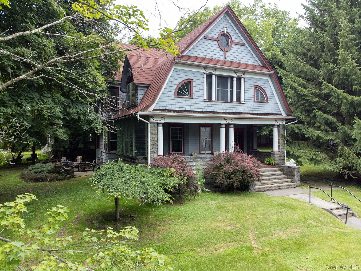
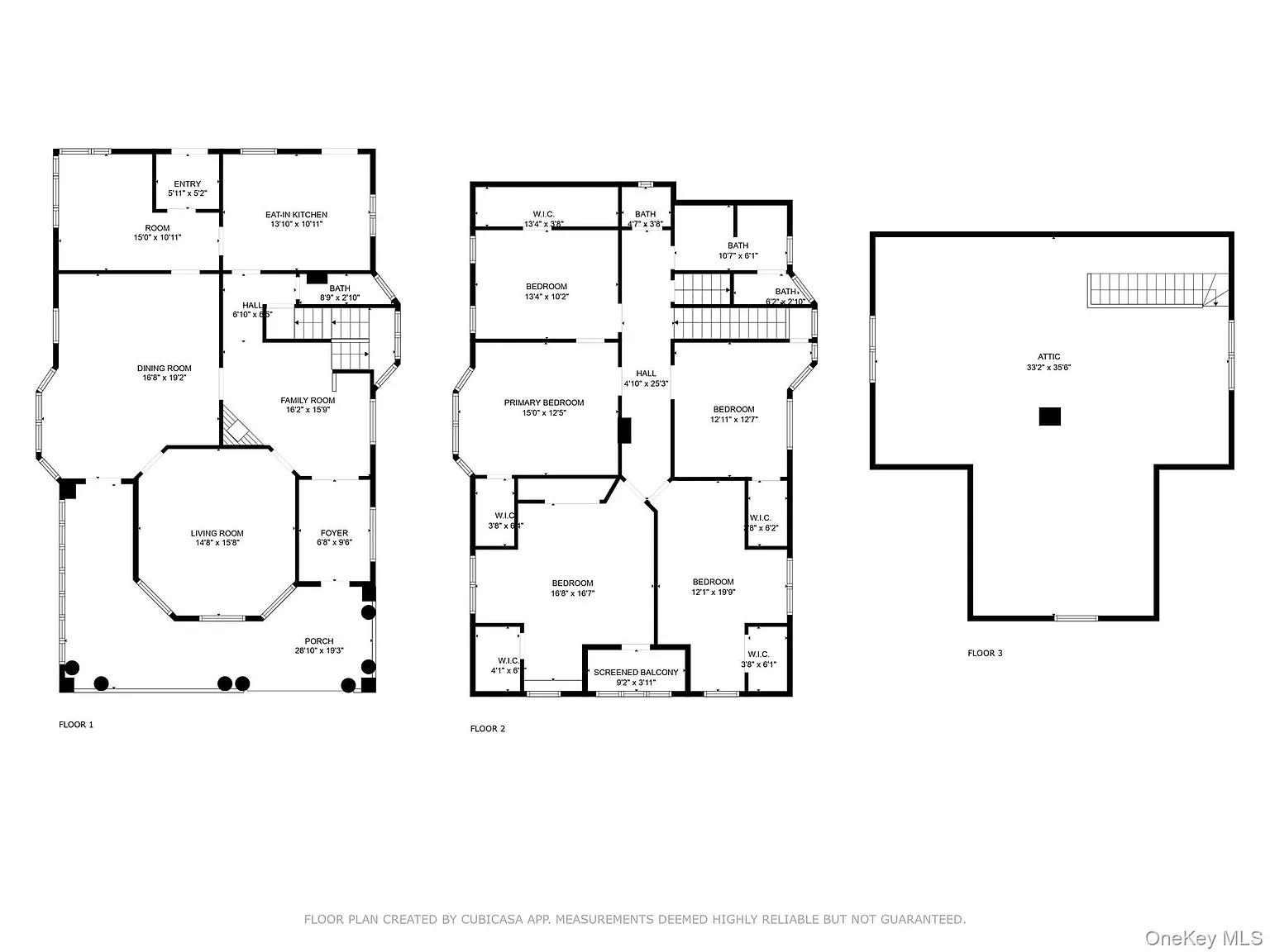
[Photos via Country House Realty unless noted otherwise]
Related Stories
- Craft Your Own Retreat With a $379,900 Greene County Church and Parsonage
- Petite Hudson Cottage With Charm and a Heated Pool, Yours for $795K
- A Shingle Style Dwelling in Yonkers’ Historic Park Hill Neighborhood, Yours for $949K
Email tips@brownstoner.com with further comments, questions or tips. Follow Brownstoner on X and Instagram, and like us on Facebook.

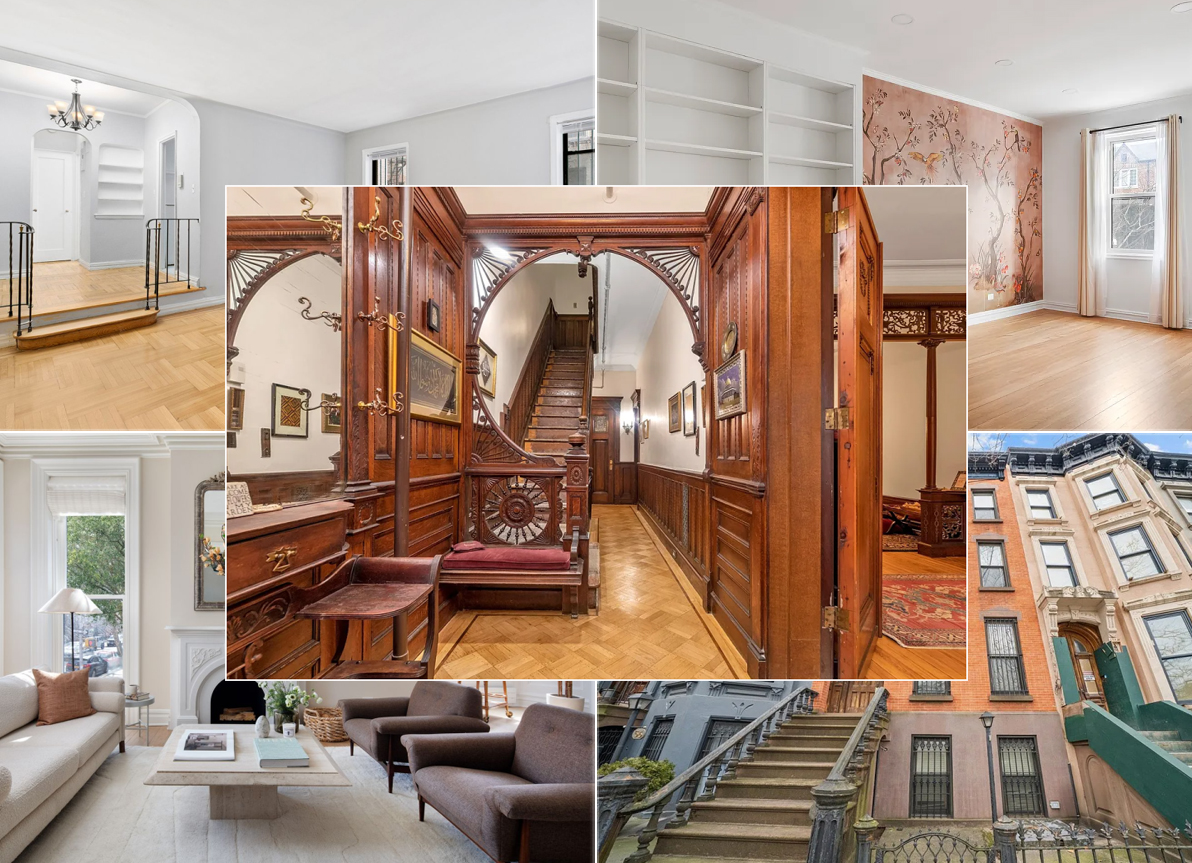
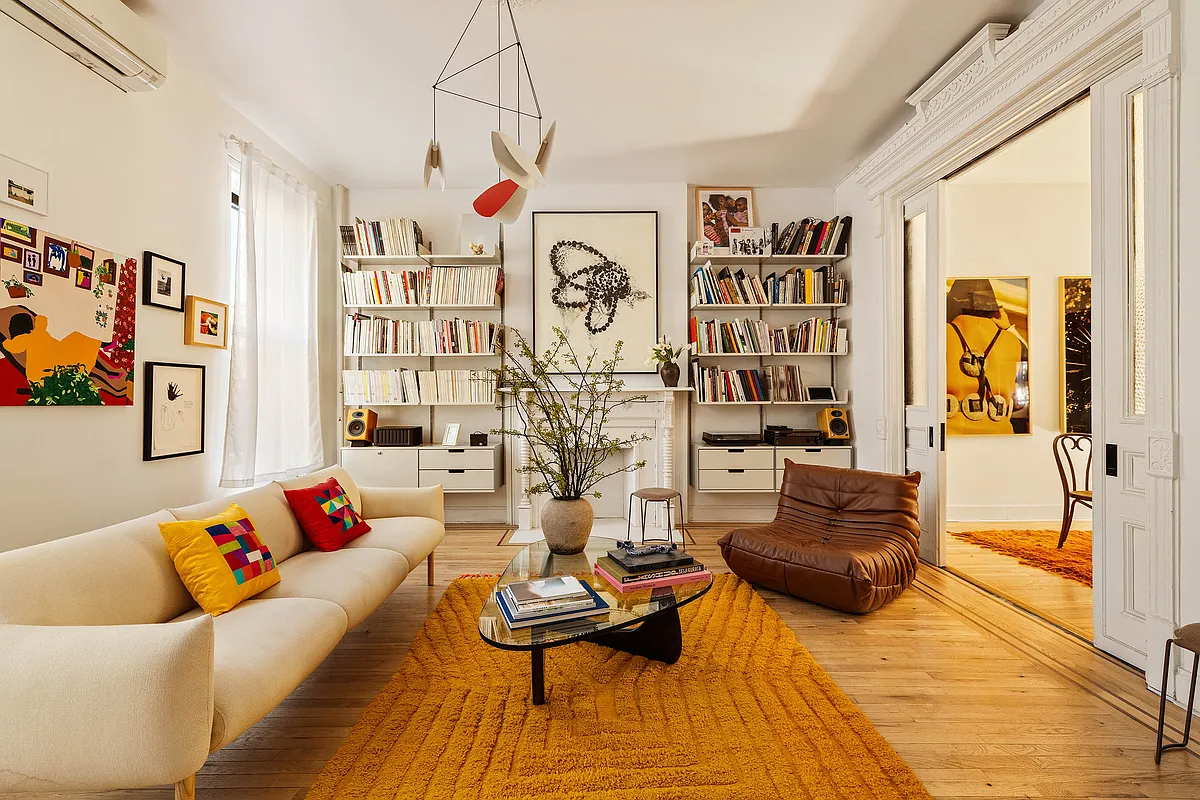
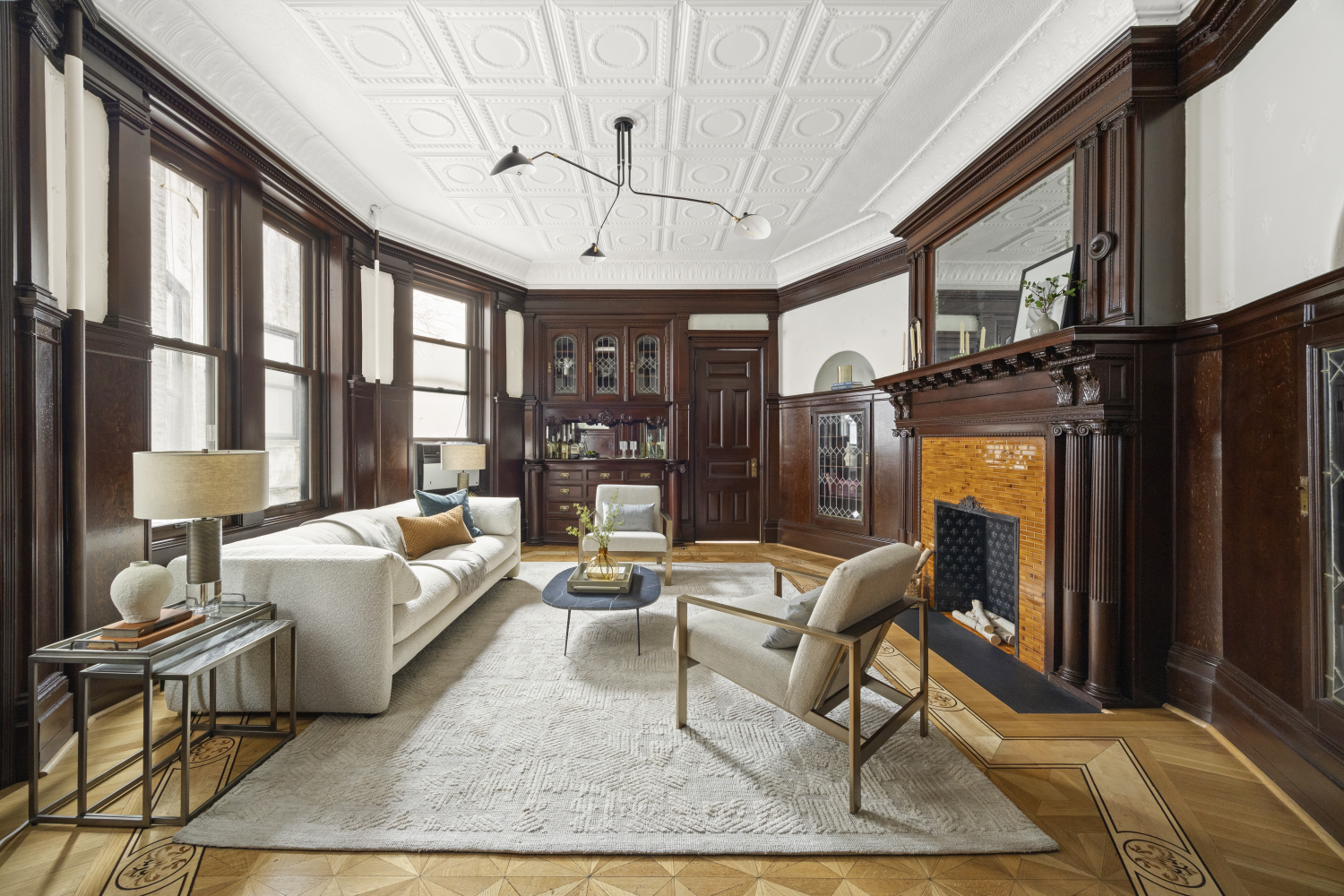
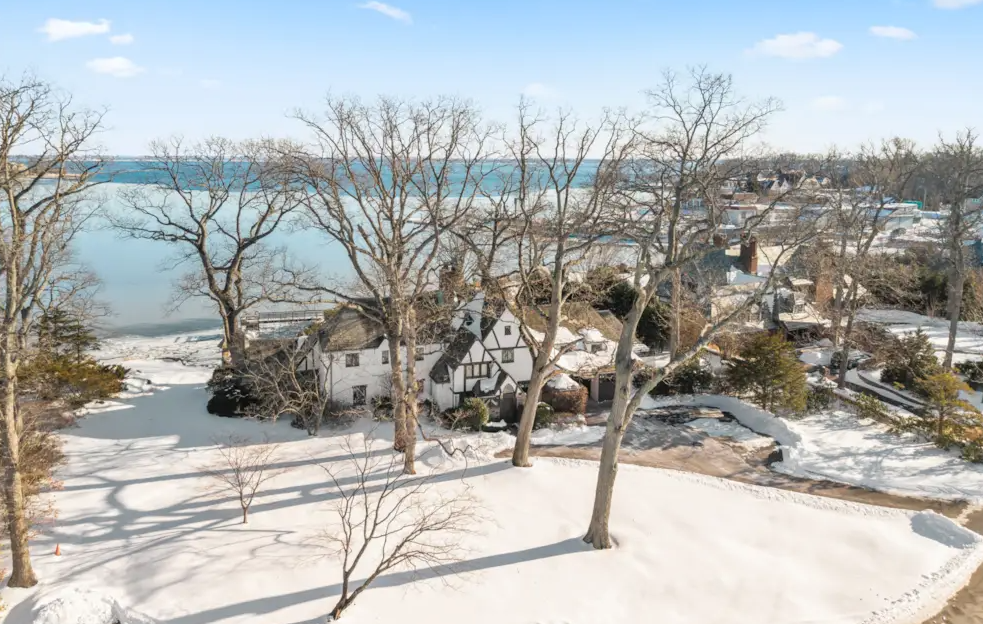
What's Your Take? Leave a Comment