Craft Your Own Retreat With a $379,900 Greene County Church and Parsonage
The just under an acre site includes a wood frame church, a mid-19th century parsonage, and a garage.

Photo via Country Boy Realty
This Greene County property needs some love to bring it back to life, but for the right buyer it offers a chance to create a peaceful Catskill retreat. A 19th century wood frame church and a bracketed cottage, the former parsonage, are included in the sale.
The property on the market at 18-24 Jerome Avenue in Cairo was home to the Calvary Episcopal Church until 2020. The congregation was established in the 1830s and held their last service in the church in December of 2020. The Archdiocese of Albany sold the property in 2022 to an LLC and it is now on the market again.
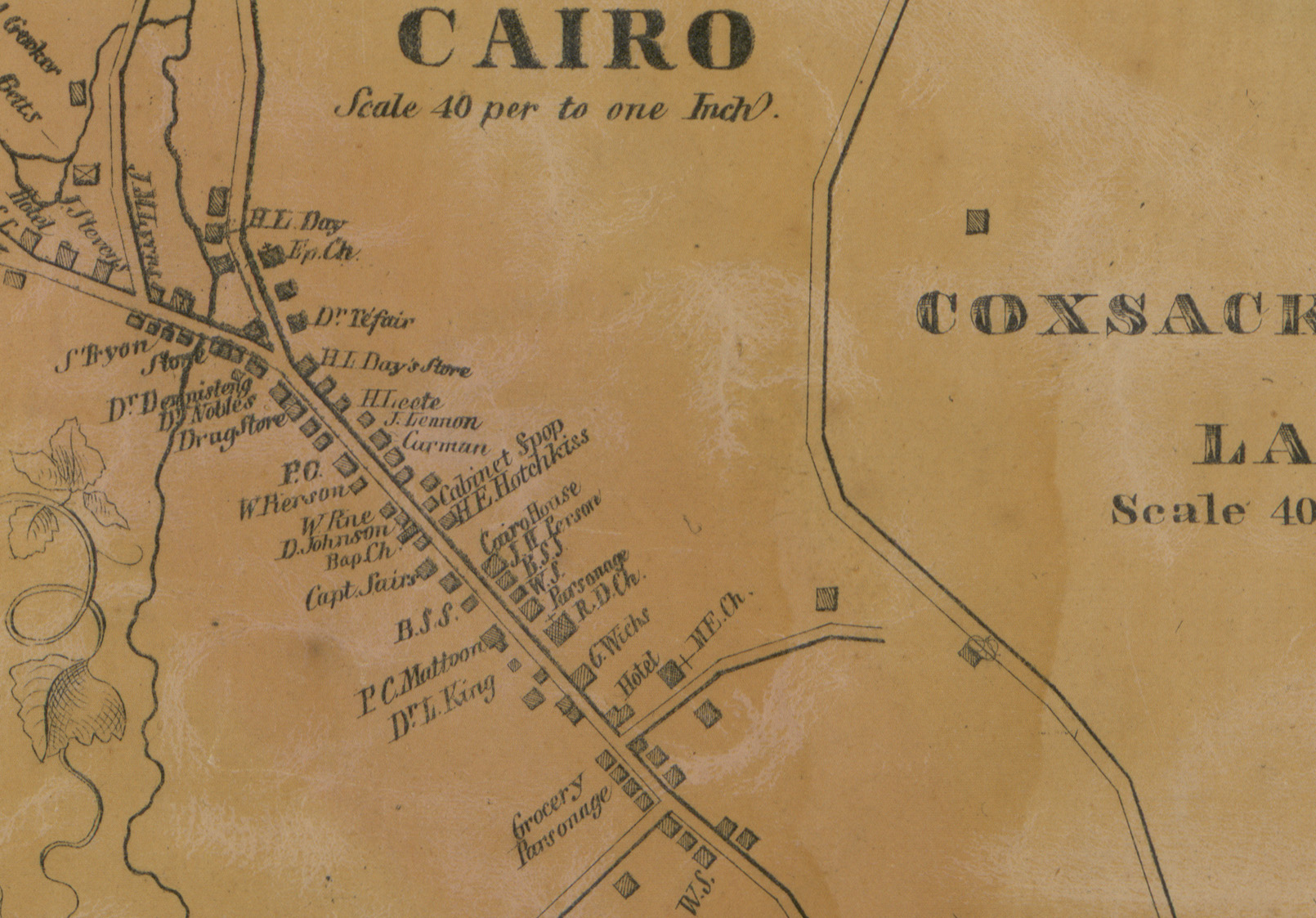
Europeans settled in this scenic area in the foothills of the Catskills in the 17th century. A village was established in 1803 after the construction of a turnpike spurred some development. It was known as Canton until a name change in 1808 switched it to Cairo, now pronounced locally as “care-oh.”
While local industry and agriculture played a role, the natural beauty and accessibility of the area, particularly with railroad service in the later 19th century, made tourism an important part of the economy. Ads in the early 20th century extolled the virtues of the “summer place ideal” to Brooklynites, with a list of Cairo attractions and boarding houses.
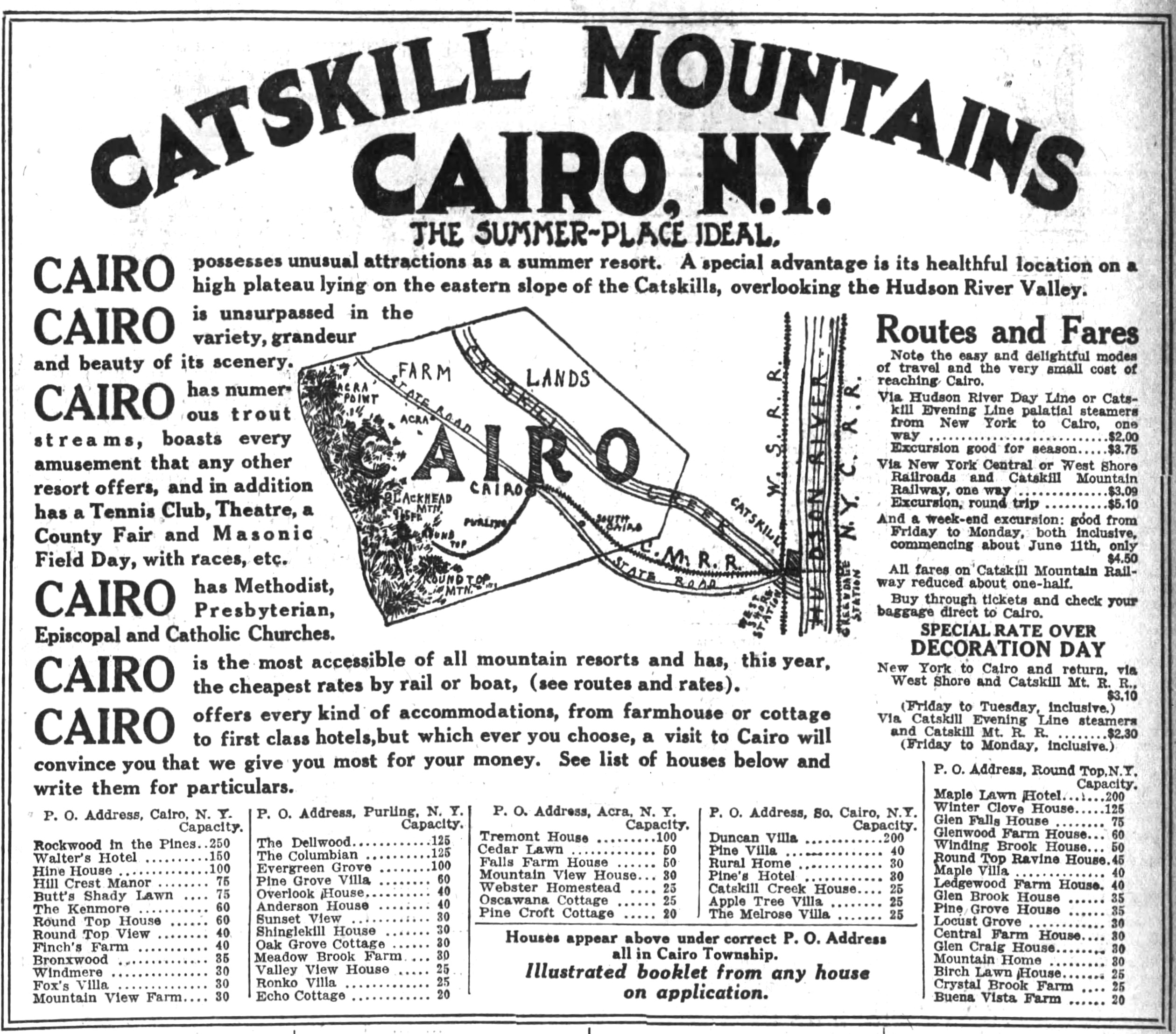
The Calvary Episcopal Church was founded in 1832 and by 1833 the small congregation had constructed a wood frame church. An 1833 account by the first minister, who divided his time with another area church, reported that a consecration service was held that summer and an organ was “expected in a few days.” By 1870 there were 22 families in the congregation and the itemized property included the church, valued at an estimated $2,500, and a parsonage at $2,000.
The builder behind the wood frame house of worship is unknown, although some of the later alterations to the interior and exterior are better documented. The vernacular structure is a mix of Greek Revival, with a pediment front and pilasters, and Gothic Revival, with the pointed arch windows.
A 1952 history of the church notes some major renovations in the late 19th century, including new memorial windows in 1882. In 1894 a new organ was installed. The church was electrified and the interior given a major remodel, which included removing galleries and installing more new windows, between 1906 and 1907. Local paper The Recorder reported in 1915 that another memorial window was being designed for installation in the sanctuary and that same year Harvey S. Olmstead added storm windows, a storm door, and a new furnace to the church to “make the edifice somewhat comfortable.”
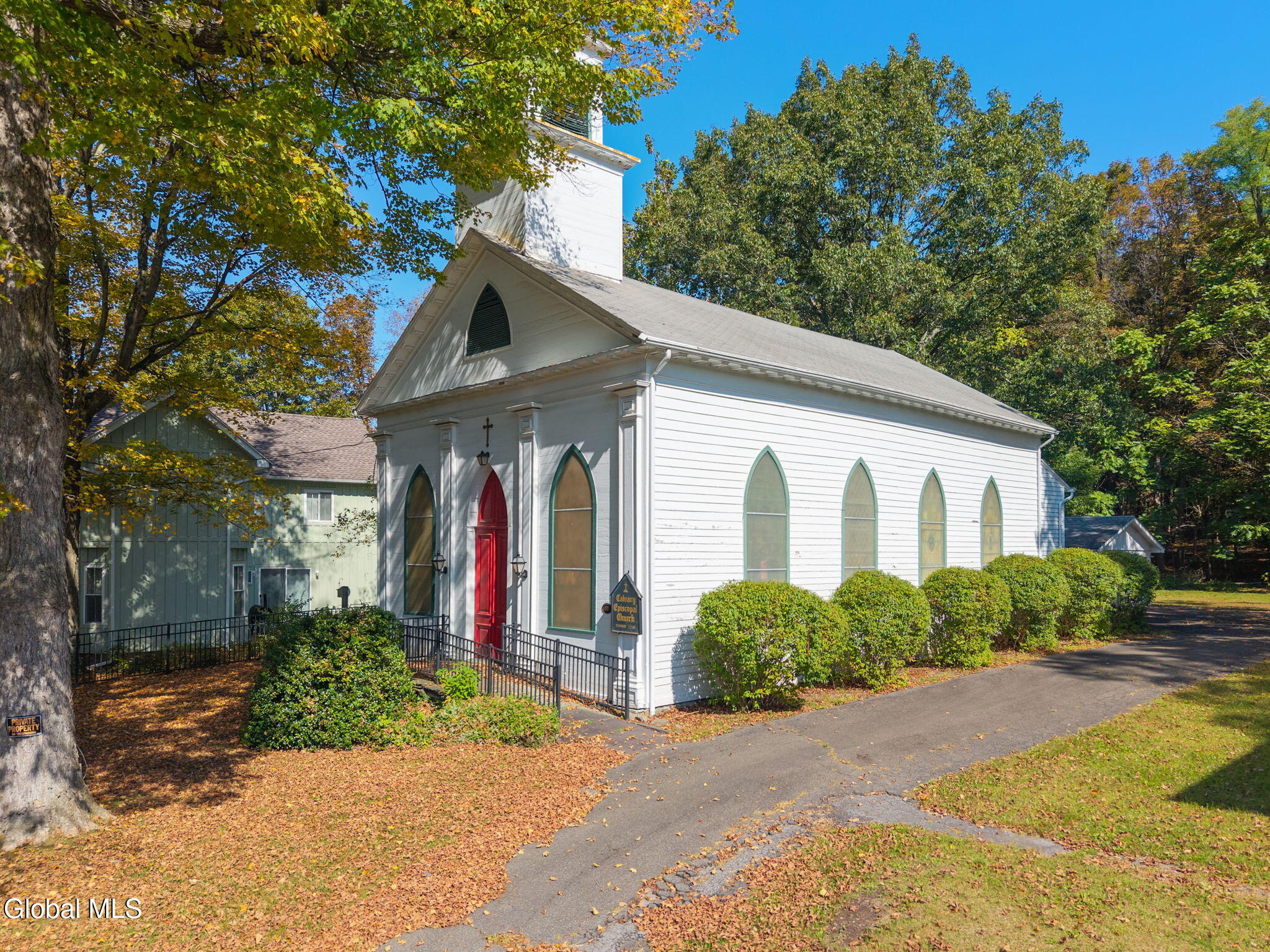
Listing photos show that stained glass windows memorializing local families are still in place along with pews, a pulpit, and other furnishings.
Next door, the mid 19th century bracketed style parsonage still has its bracketed cornices, but it has lost its more ornamental porch. A circa 1920 image from the Cairo Historical Society shows the original details still in place.
The house will need a buyer with a love of old houses and an eye for potential. There are some original and charming vintage details in the house, but it does take looking past the drop ceilings and faux paneling.
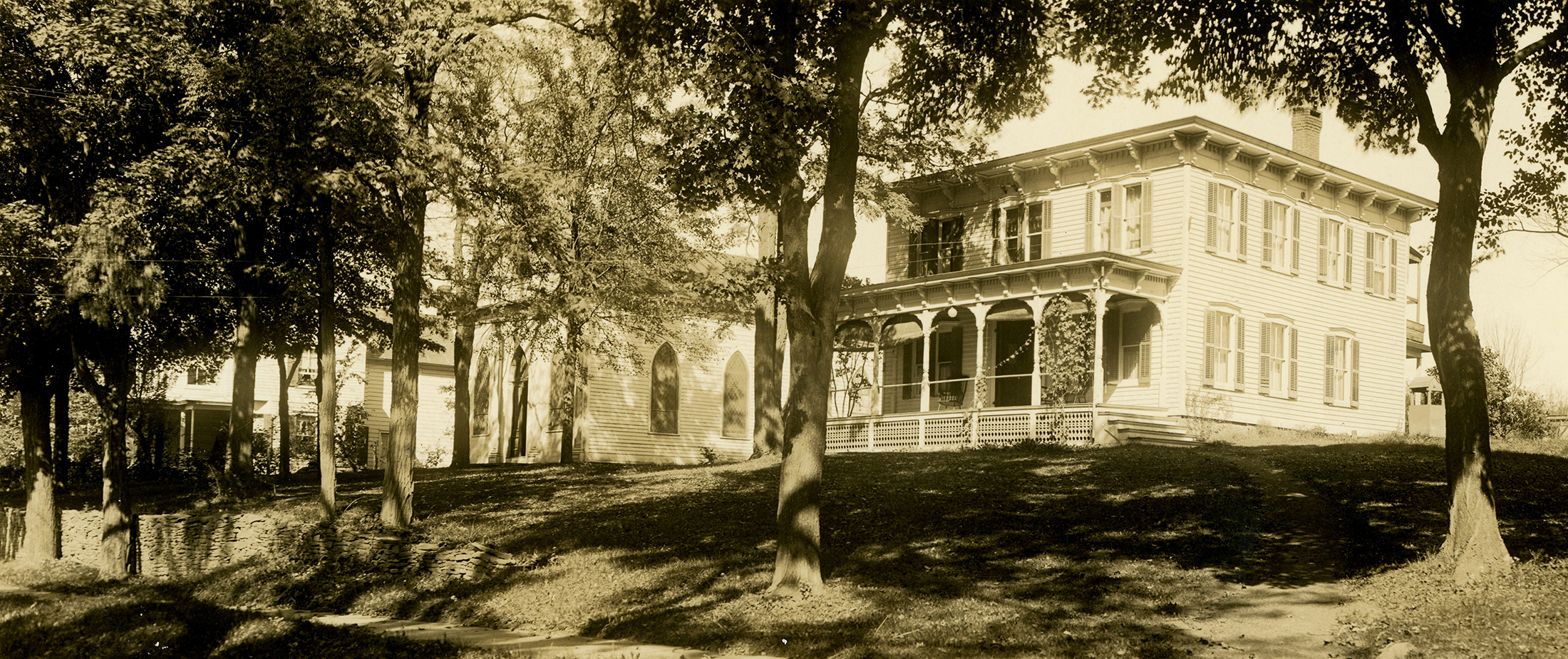
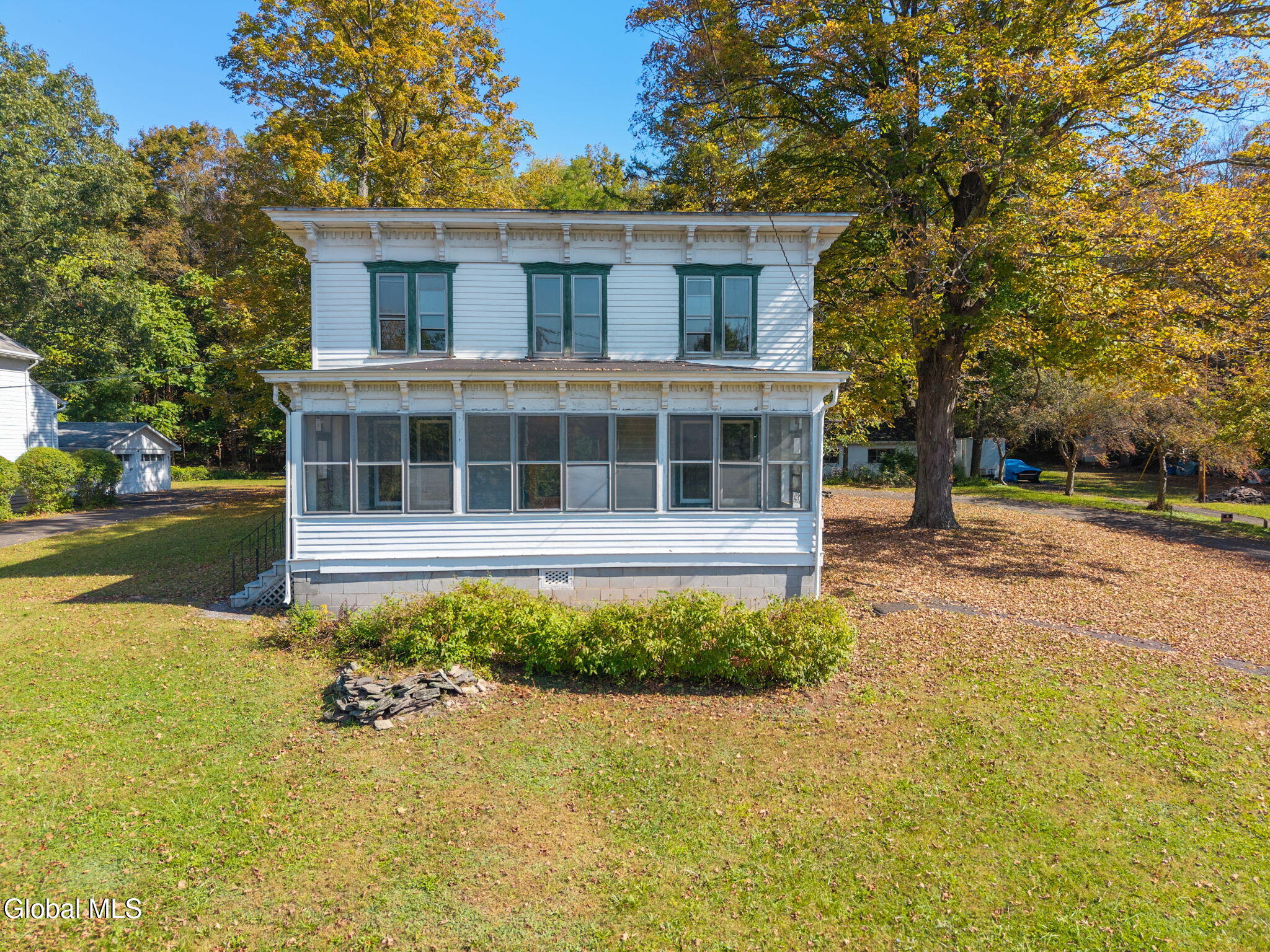
The roughly 2,900-square-foot house has two floors of living space and there is a virtual tour that explores all the rooms.
At some point the staircase in the central hall house was enclosed, perhaps to provide a private family residence upstairs while the main level could be used for church-related functions. However, the ornate newel post was left in place.
There is lots of vintage wallpaper on the main level, including a red, white, and blue toile in the hall and a damask in the living room. The latter is a long room, with two exposures, and the door and window trim includes the corner blocks found through most of the house. Across the hall are an office, bedroom, and half bath.
A kitchen at the rear of the floor is fairly basic with wood cabinets and more ceiling tiles, but it also has two exposures and plenty of space for a redesign. There is also a door to a rear porch.
Upstairs is another kitchen, which lacks appliances, but has some Deco era details still in place including a sink and cabinets. The room has access to a screened-in porch.
There are four bedrooms and some have wood floors with potential, according to glimpses in the photos. There is one full bath.
In addition to the church and parsonage, the just under an acre property also includes a two-car garage.
The downtown is just a short stroll away, with a post office, public library, and some local businesses. It is about a 15 minute drive to the town of Catskill, and Hudson is just across the Rip Van Winkle Bridge.
Matthew Loder of Country Boy Realty has the listing and the property is priced at $379,900.
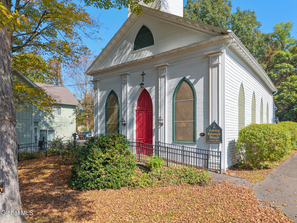
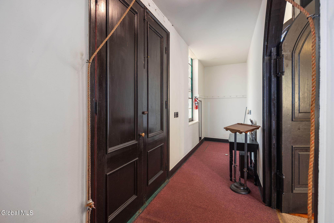
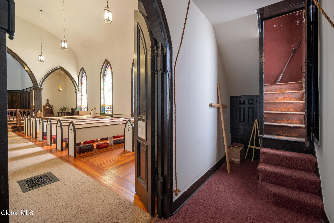
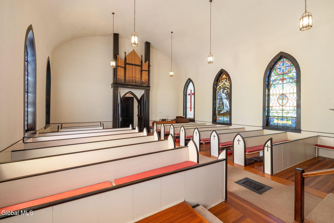
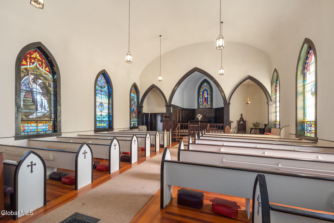
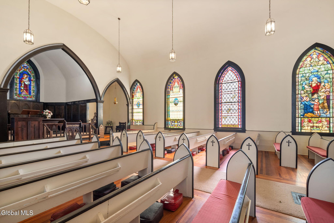
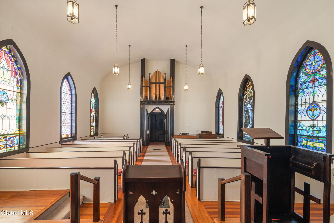
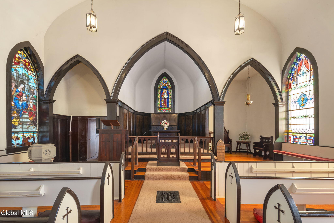
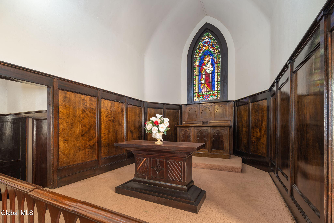
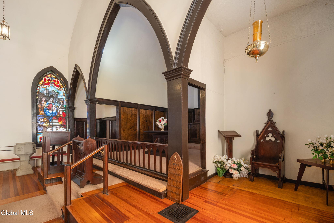
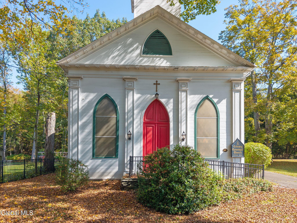
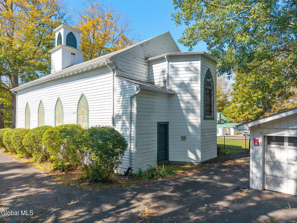
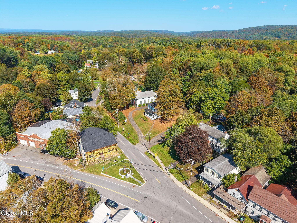
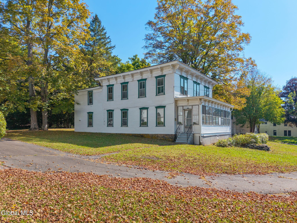
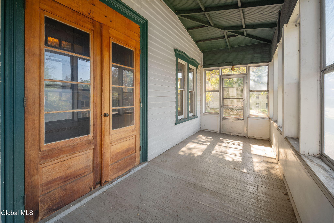
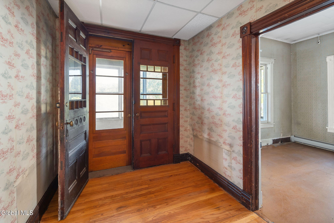
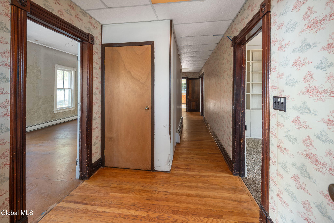
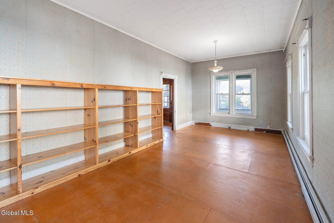
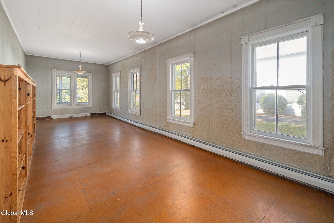
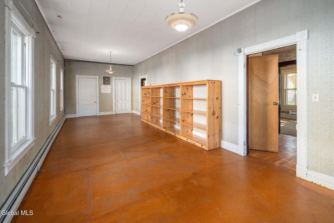
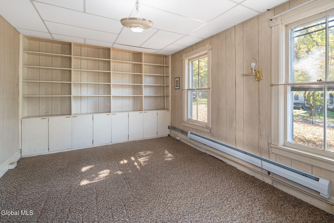
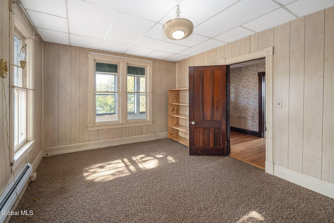
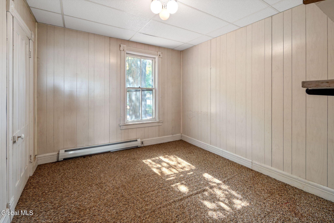
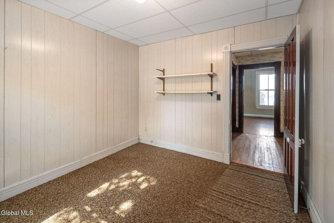
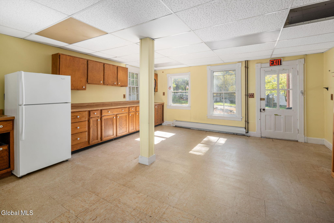
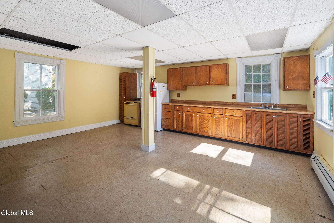

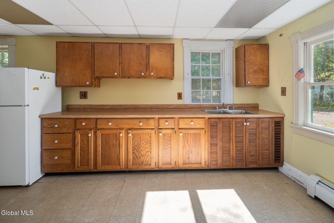
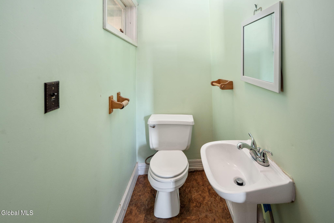
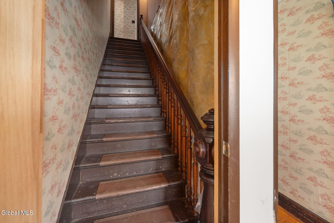
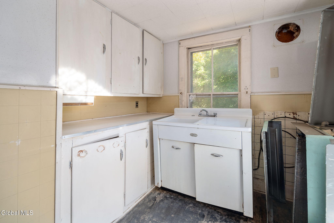
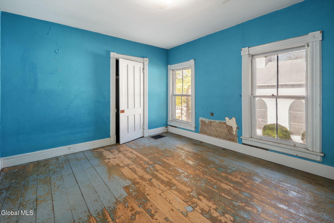
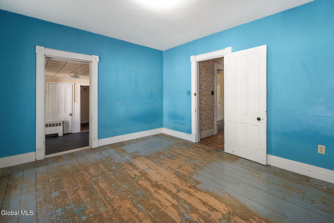
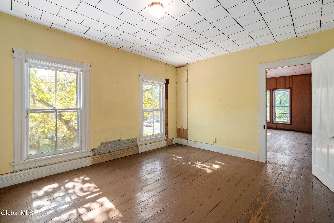
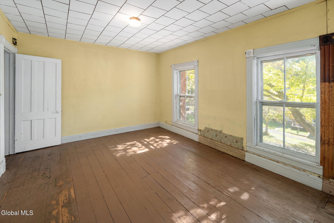
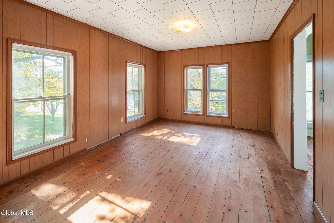
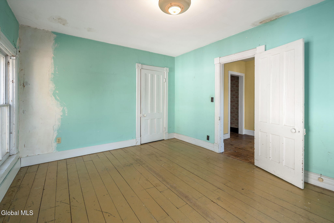
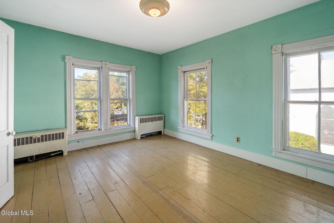
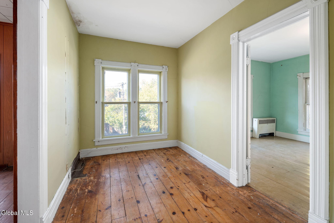
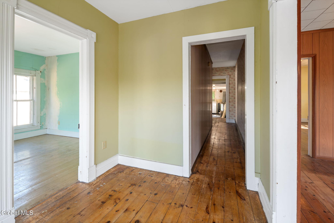

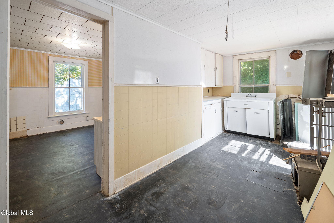
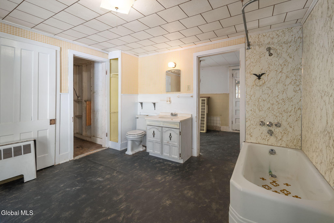
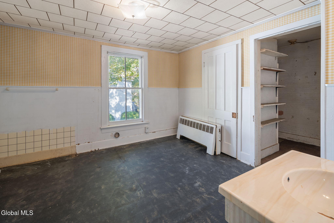
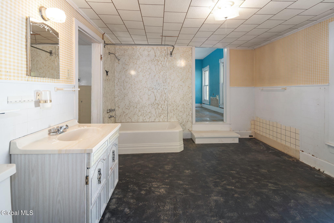

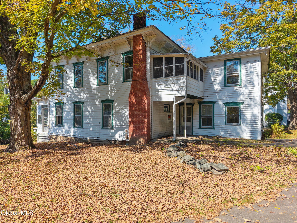
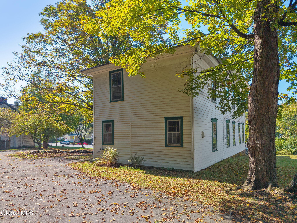
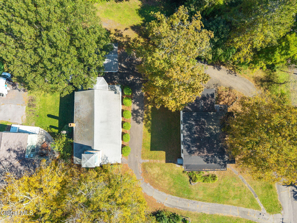
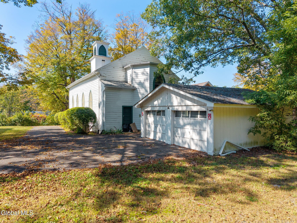
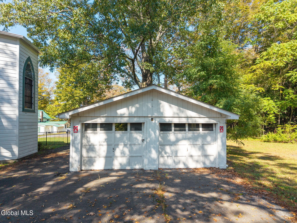
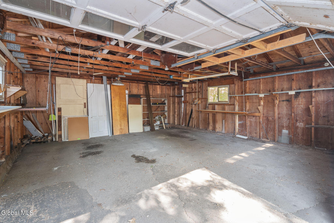
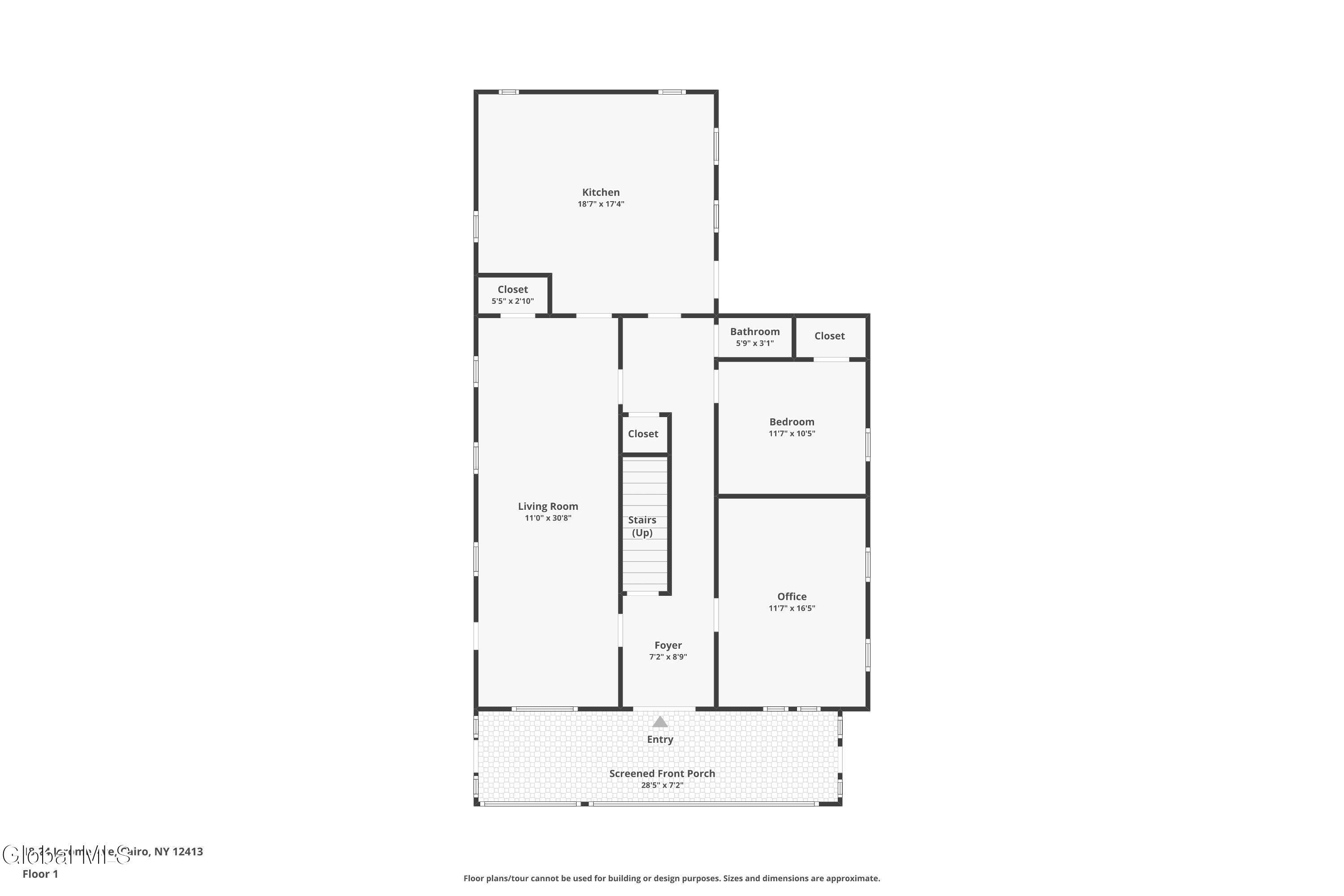
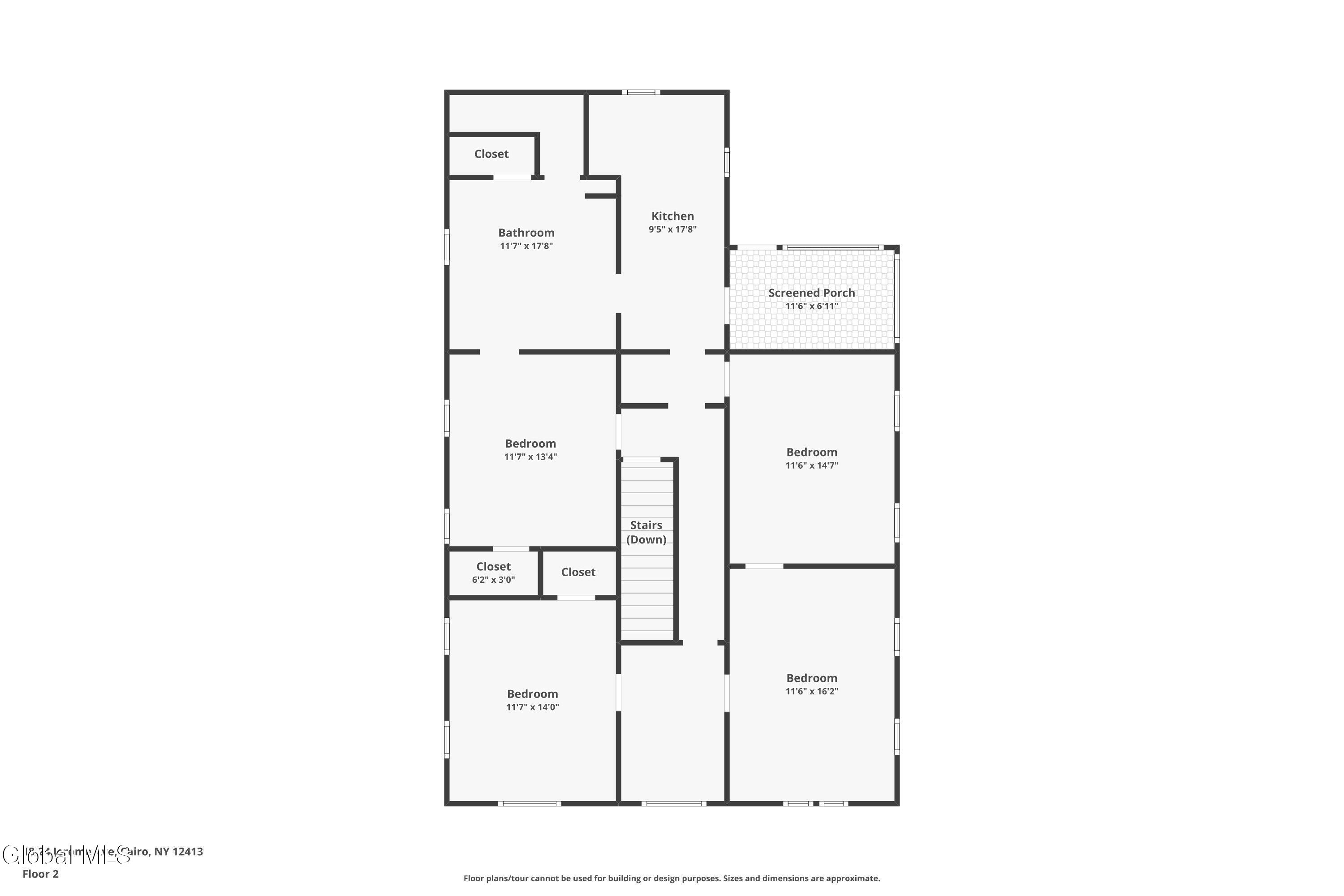
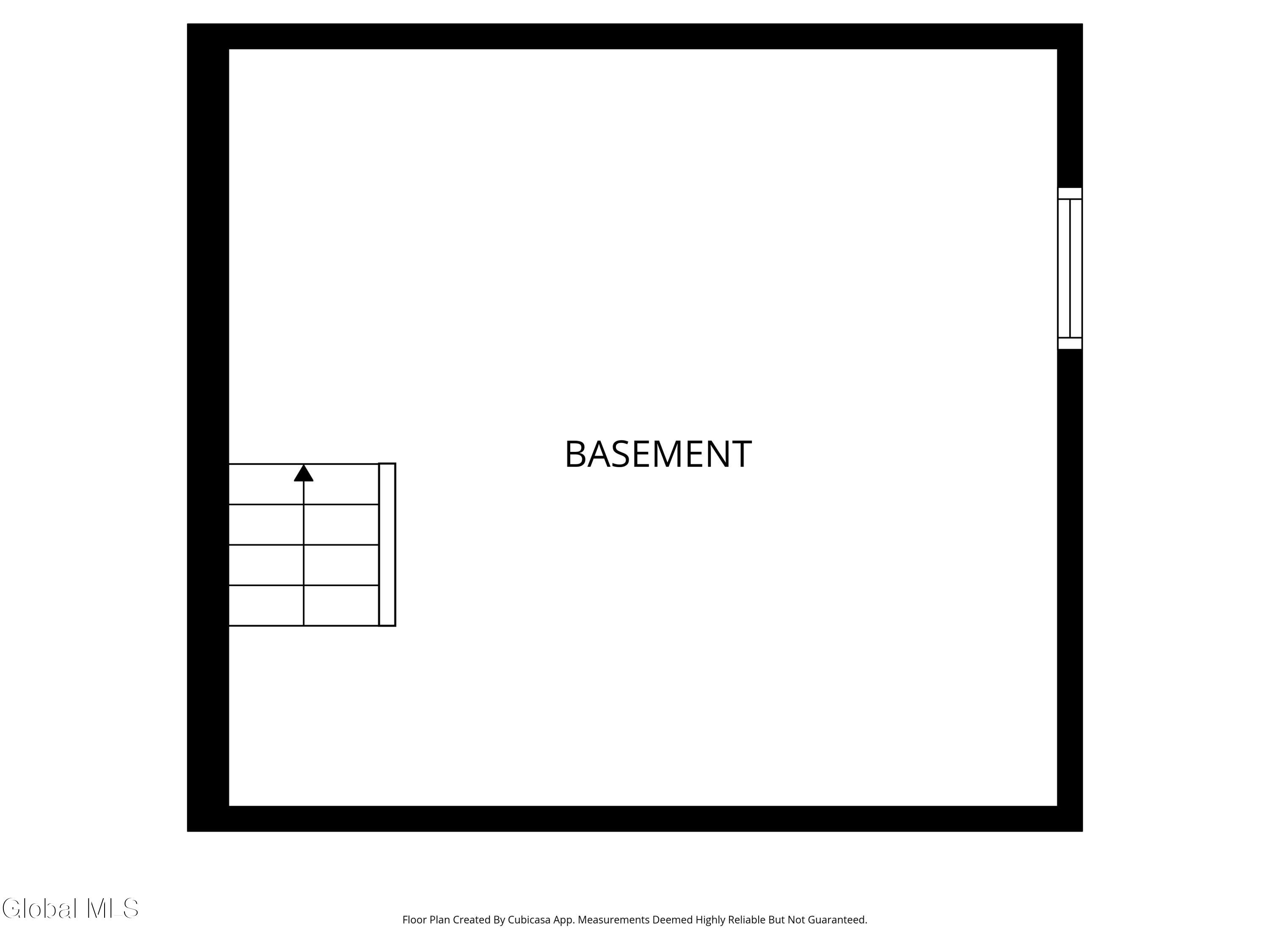
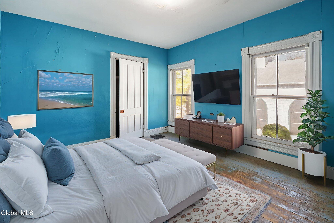
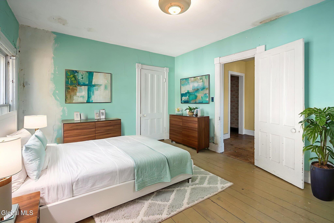
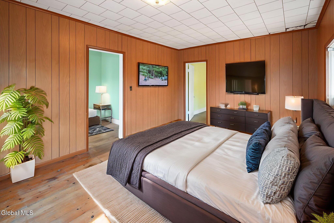
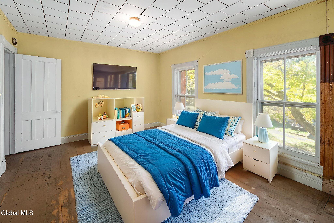
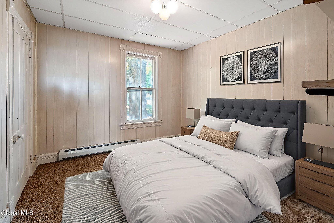
[Photos via Country Boy Realty unless noted otherwise]
Related Stories
- Petite Hudson Cottage With Charm and a Heated Pool, Yours for $795K
- A Shingle Style Dwelling in Yonkers’ Historic Park Hill Neighborhood, Yours for $949K
- Colorful Columbia County Queen Anne With Lush, Wood-Filled Interior Wants $1.25 Million
Email tips@brownstoner.com with further comments, questions or tips. Follow Brownstoner on X and Instagram, and like us on Facebook.

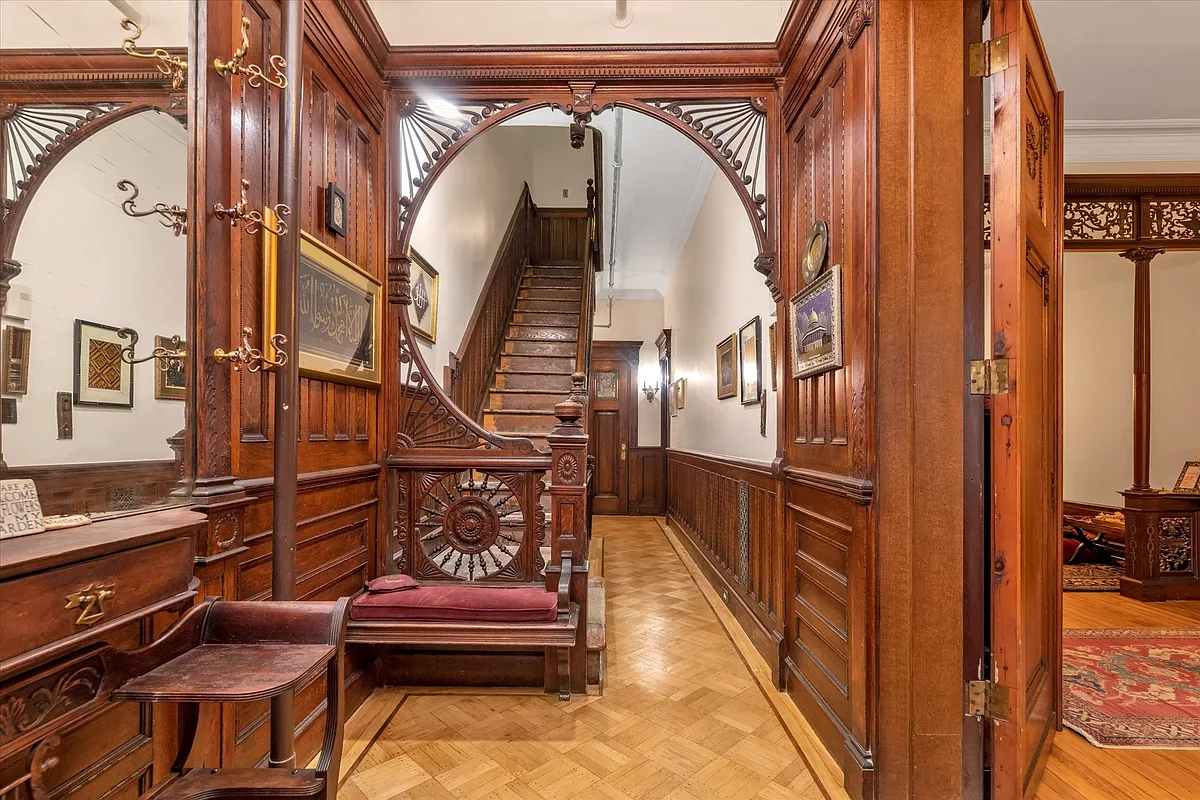
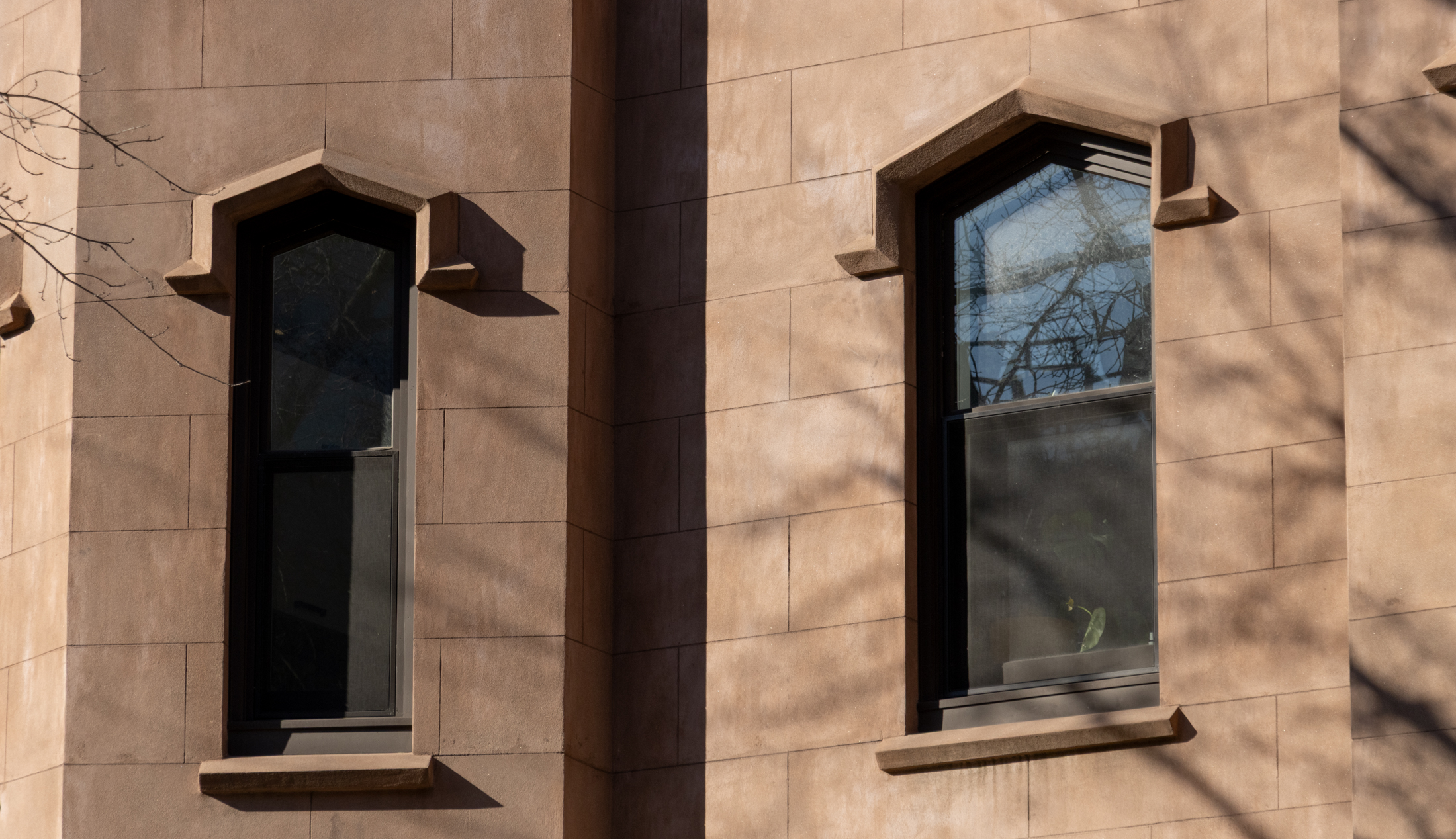
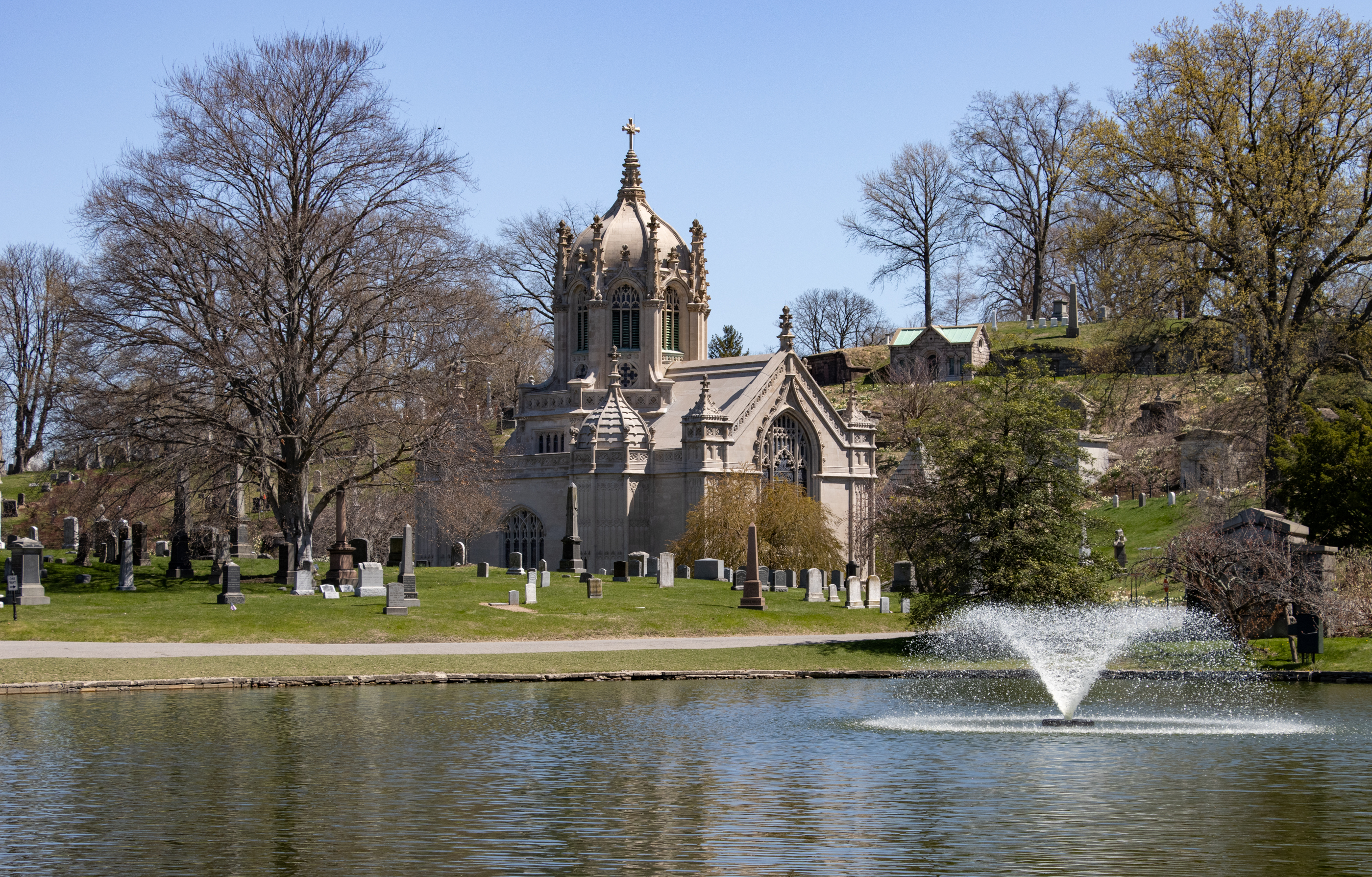
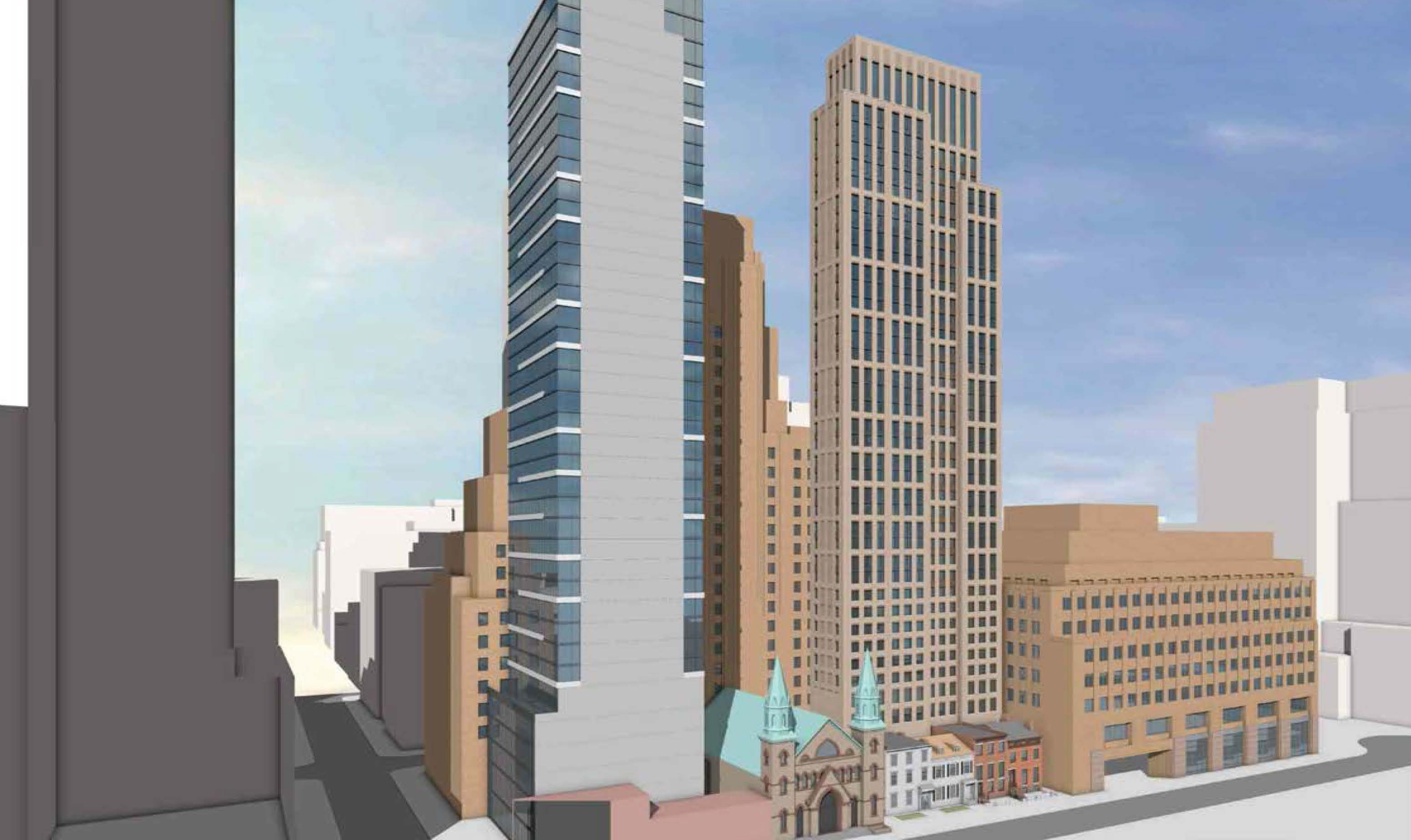
What's Your Take? Leave a Comment