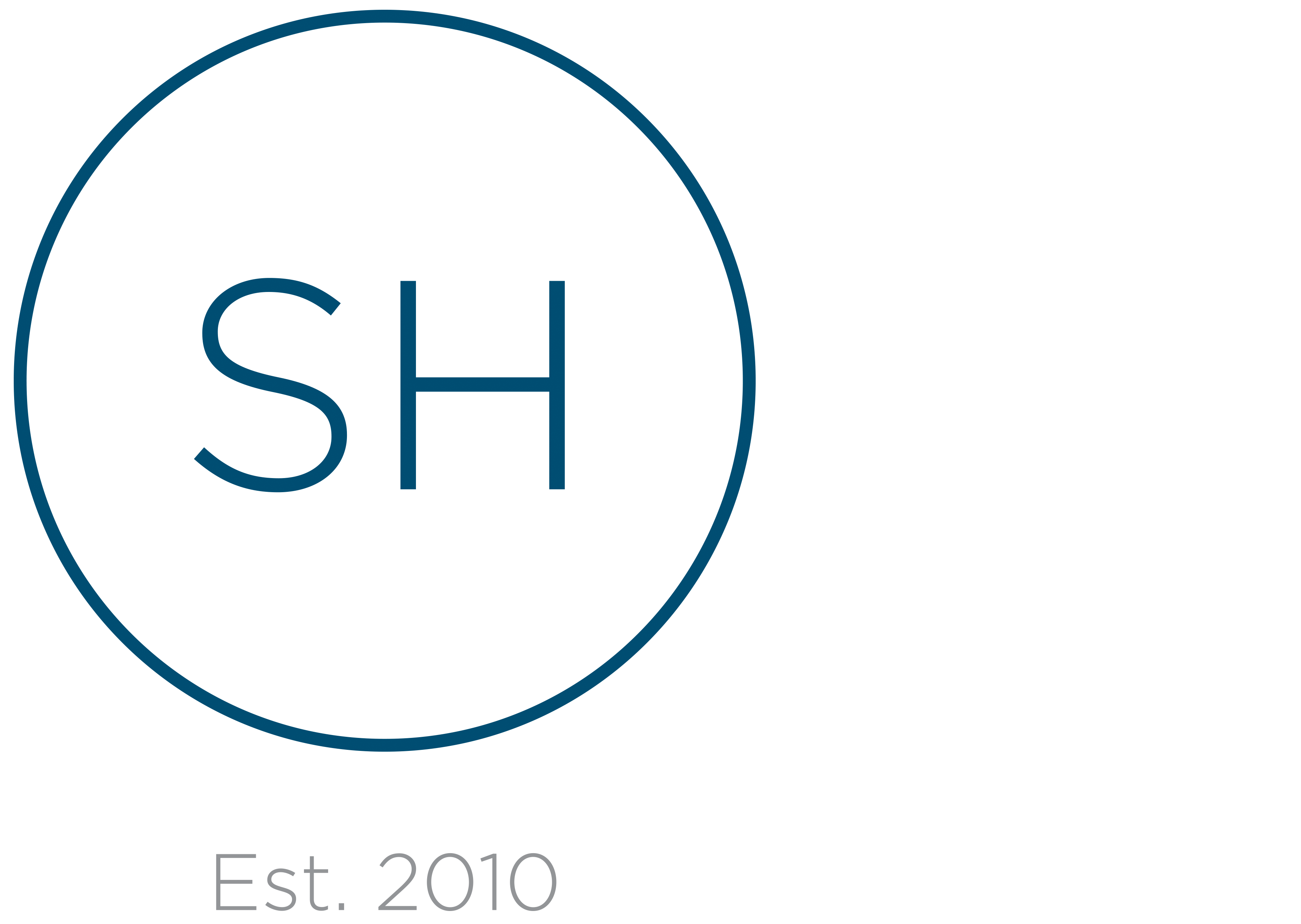Elegant Industrial Townhouse With Garage, Walls of Custom Steel Windows Asks $6,500,007
A former industrial building has been transformed by prominent designers into an expansive townhouse with garage and outdoor space.

Prominent Brooklyn-based design/build company Steering House Design and Development has transformed a former industrial building into an expansive townhouse with garage and outdoor space. Constructed in 1939 as an electronics parts factory and office, the red brick building at 266 Bond Street in Gowanus has a new look with black cladding on the top floors and tall windows.
Inside, elements of the building’s industrial past and new handcrafted finishes from a variety of Brooklyn makers form a refined and spacious interior. The designers selected precision custom millwork from Red Hook’s Temple Woodworks and steel windows and doors crafted by Serett Metalworks in Gowanus. Waterworks supplied the fixtures, and floors are from Madera.
Walls of custom steel windows, a considered kitchen, and outdoor spaces serve as focal points. Spread across the townhouse’s three floors are four bedrooms, 2.5 bathrooms, an office, storage space, and a two-car garage.
The building’s industrial past is most evident in its double-height recreation room with exposed brick walls, wood beams, and a polished concrete floor with radiant heat. A rear wall of custom steel windows and doors opens up to a spacious ground-floor courtyard.
A delicate wood staircase leads to the top floor’s great room with serene white walls, high ceilings, and wood floors. It’s bookended by a wall of steel windows overlooking the courtyard and a polished open kitchen with custom cafe au lait millwork and stone-wrapped island.
The building’s roof deck includes a shaded area and plumbing for an outdoor kitchen. The great room’s balcony overlooks the courtyard below.
Nearby are parks, playgrounds, Powerhouse Arts, Public Records, and Whole Foods. Listed for sale by owner Jon Schippers of Steering House, the townhouse is asking $6,500,007.
[Listing: 266 Bond Street | Broker: FSBO] GMAP






















What's Your Take? Leave a Comment