Park Slope Townhouse With Modern Reno, California Vibes, Ann Sacks Tile Asks $3.65 Million
An elegant modern renovation from architects In-Situ Design maximizes light, clean lines and open spaces.

This Park Slope red brick Victorian townhouse with bay windows has received an elegant modern renovation from architects In-Situ Design that maximizes light, clean lines and open spaces.
Transformed into a single-family with four bedrooms and 3.5 baths, it has an elegant open kitchen and wall of glass overlooking a large backyard and bluestone patio.
Its new layout makes the most of the building’s 20-foot width, emphasizing wide-open spaces such as the great room on the first floor and media room on the top floor. The dining room in the front of the house has a sculptural plaster fireplace.
The kitchen has white cabinetry set off by gray square tile surrounding the BlueStar range. Concealed storage and black walnut wood paneling line the living room, whose focal point is the great outdoors beyond the rear wall of glass.
The second floor has three bedrooms, including a large master suite with two walk-in closets and a spa-like bathroom that continues the home’s California Modern feel. There is also a washer-dryer and another bathroom on this floor with stacked white rectangular tile.
In addition to the media room and reading area on the third floor, there is also another bedroom as well as a bathroom, complete with its own skylight.
There is a second laundry facility in the basement, which also hosts a home office. This level has a commercial racking system for maximum storage.
The materials used in this home’s transformation include custom windows, LaCava sinks, Duravit baths, Blanco fixtures, Caesarstone counters, wide-plank white oak flooring and Ann Sacks tile. But the care put into the aesthetic elements of this home has been bettered by its structural renovation.
There are radiant heated bathroom floors, a no-duct Unico heating and cooling system, a new copper water main, new 200 amp electrical service, external waterproofing, and all new plumbing, electric and structural steel. A new liquid-applied roof covers the home. There are selective call intercoms throughout and the entire residence is smart-wired with gigabit Ethernet.
The location on tree-lined 5th Street is convenient to Whole Foods, JJ Byrne Playground, Old Stone House, and the R train at Union Street.
See it for yourself at an open house this Saturday from 1:30 to 3 p.m. Listed by Anthony Robles, Aran Scott and Peter Perez of Douglas Elliman, the townhouse is asking $3.65 million.
[Listing: 328 5th Street | Broker: Douglas Elliman] GMAP
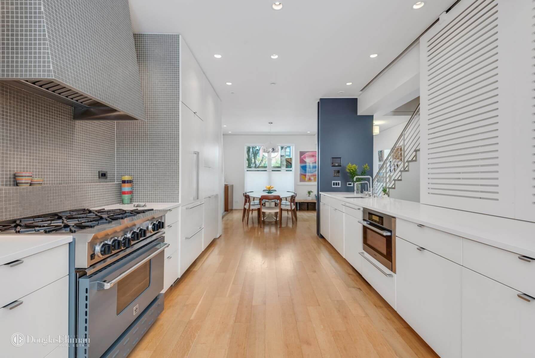
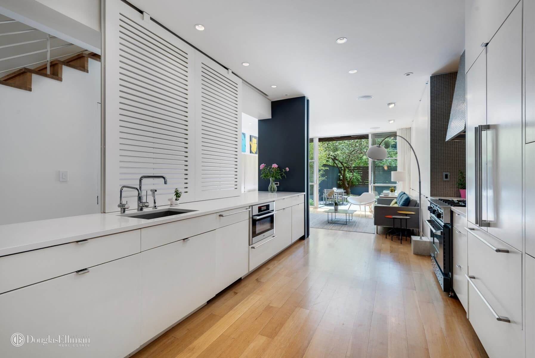

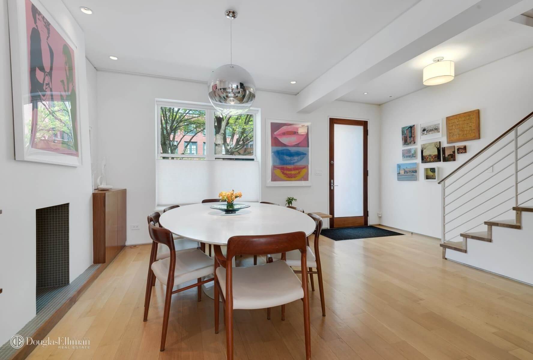
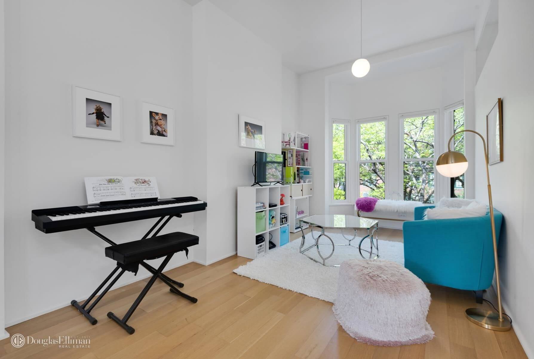
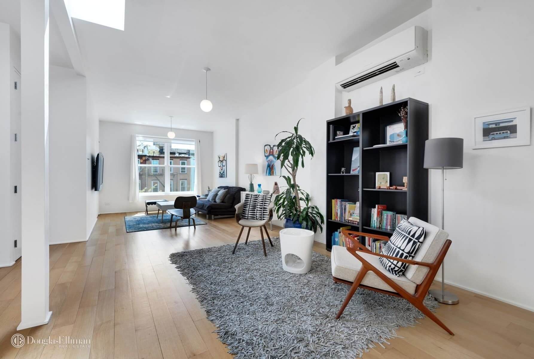
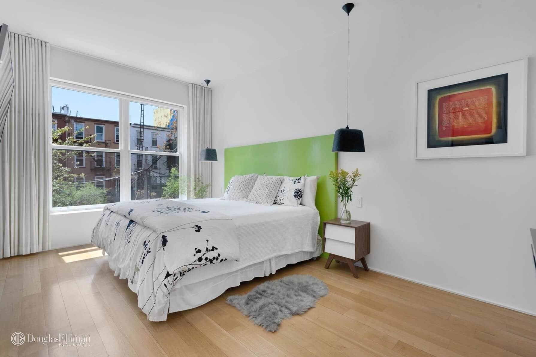
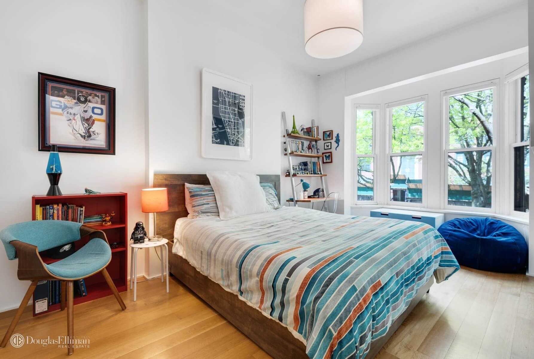
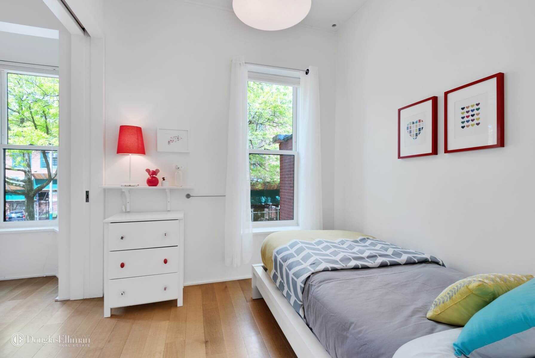
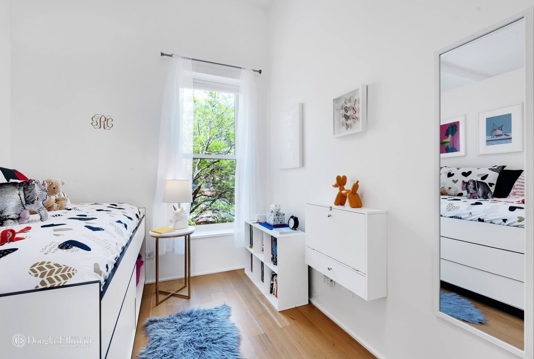
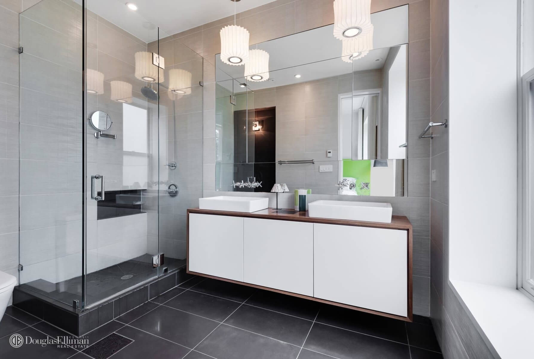
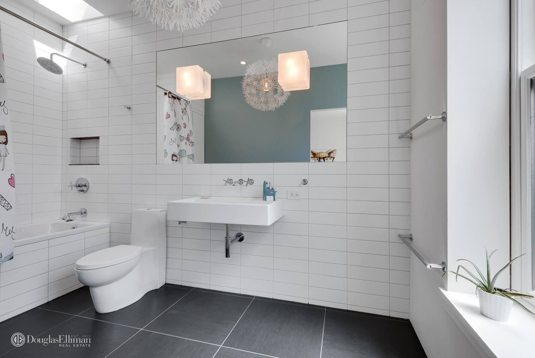
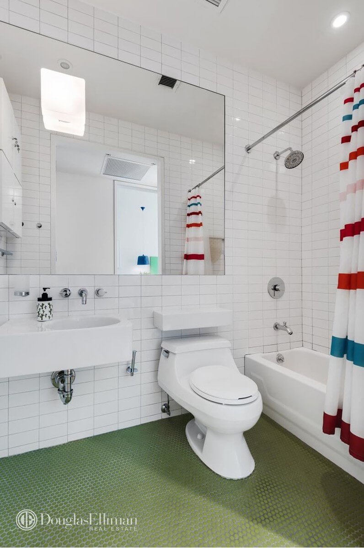
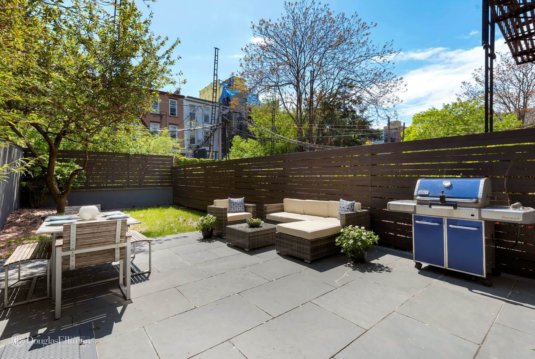
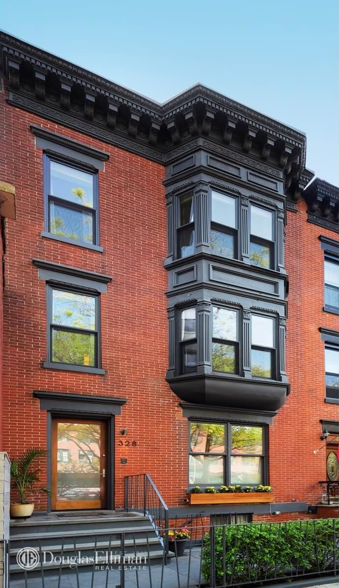
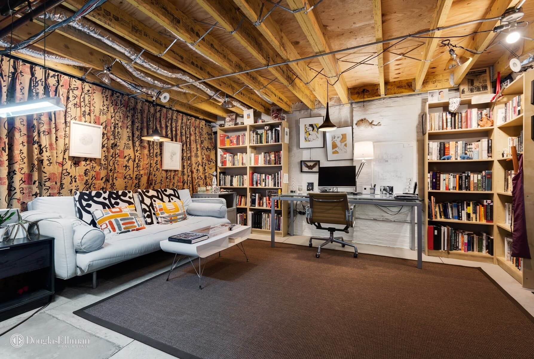
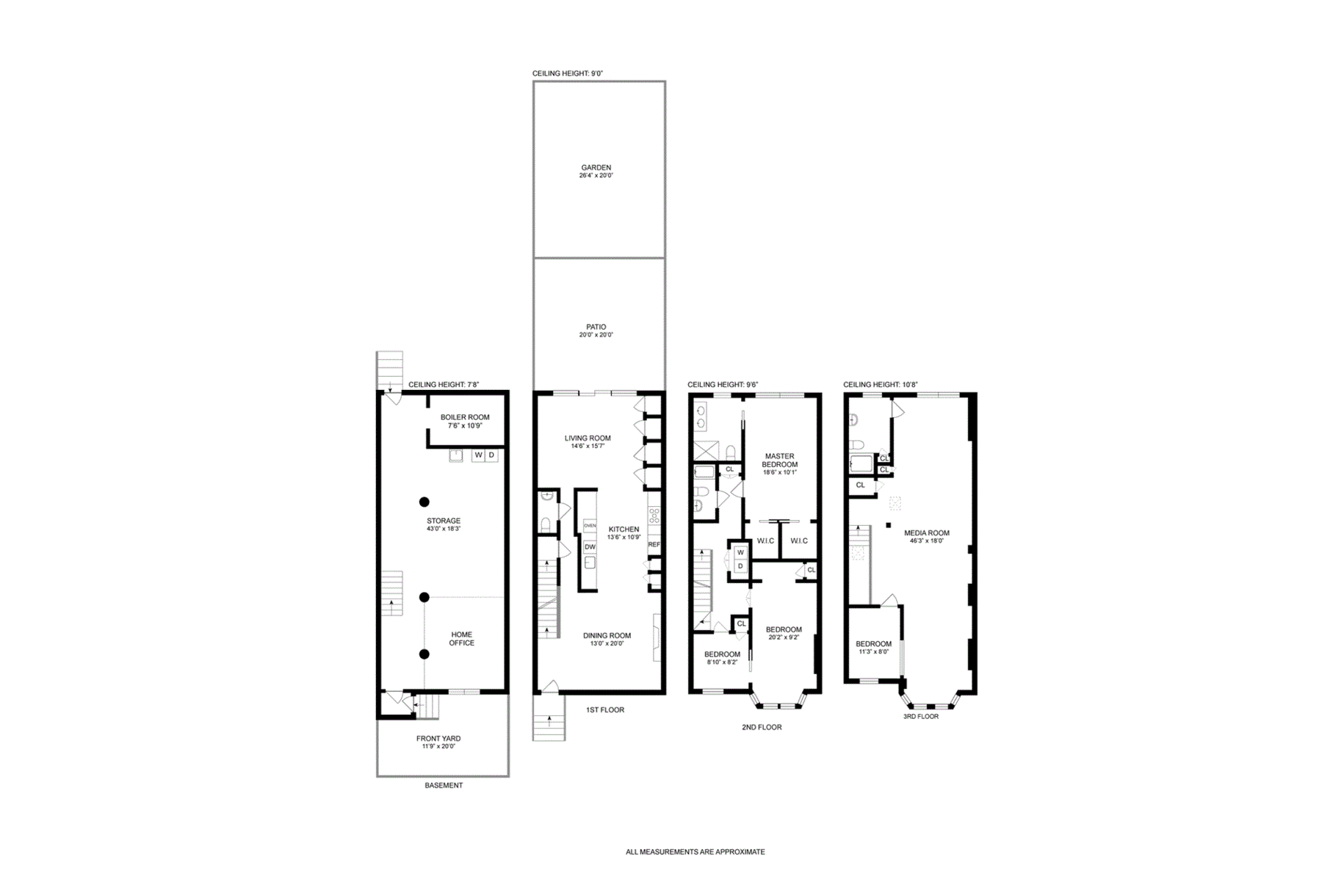


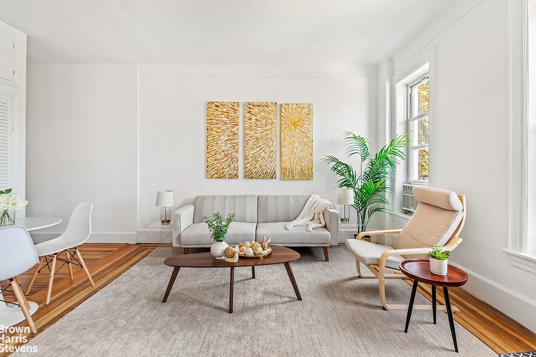
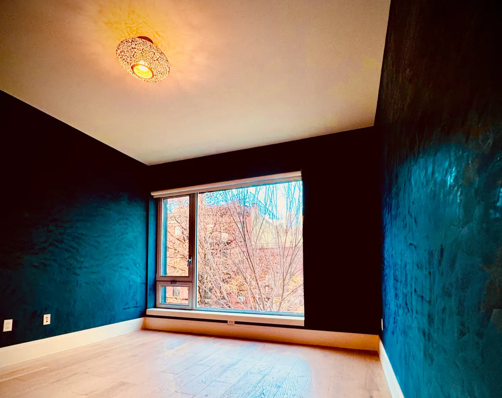
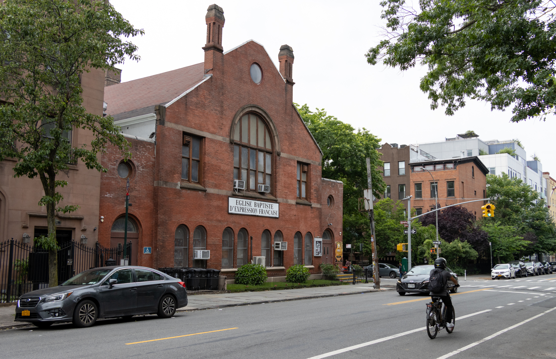

What's Your Take? Leave a Comment