Gut Renovated Bushwick Townhouse With Electric Fireplace, Feature Wall Asks $1.695 Million
A striking renovation has transformed a 19th century clapboard two-family townhouse at 1127 Decatur Street in Bushwick.

A striking renovation has transformed a 19th century clapboard two-family townhouse at 1127 Decatur Street in Bushwick. Located on a quiet tree-lined block, the house is configured as an owner’s duplex over a garden floor apartment, both with their own separate entrances.
The owner’s duplex features an open-plan great room on the parlor floor with high ceilings. The living/dining area sports an electric fireplace and “feature wall” designed to accommodate either a work of art or an entertainment system.
The kitchen has a sink overlooking the rear garden, amid custom white cabinetry fitted with chrome handles and a silver metallic subway tile backsplash. The island features a quartz counter, wet bar and microwave. Fisher & Paykel appliances include two dishwashers, a French-door refrigerator with ice maker, and a six-burner restaurant-style range.
There is also a powder room on this floor, and the kitchen leads out to a deck overlooking the garden.
Upstairs are three bedrooms and two bathrooms. The cable-ready master bedroom spans the width of the house and has three windows. It also has a walk-in closet and en-suite bath with tub, skylight and white and gray marble tile. There is also a washer/dryer in a closet on this floor.
The home has hickory Brazilian hardwood flooring and crown moldings throughout. Rooms are independently zoned for heat and central air conditioning, both of which can be remote control operated. Both units have a video intercom.
The two-bedroom garden apartment is finished with amenities and materials comparable to the duplex, with high ceilings and a full bath in white subway tile, a kitchen with LG stainless steel appliances, a cable-ready open living area and access to private space in the garden.
The townhouse, listed by Jerry Minski and Jason Abrishami of Douglas Elliman, is fewer than four blocks from the L train at the Wilson Avenue stop or the J and Z trains at the Chauncey Street station. It is asking $1.695 million.
[Listing: https://www | Broker: MODERN SPACES] GMAP
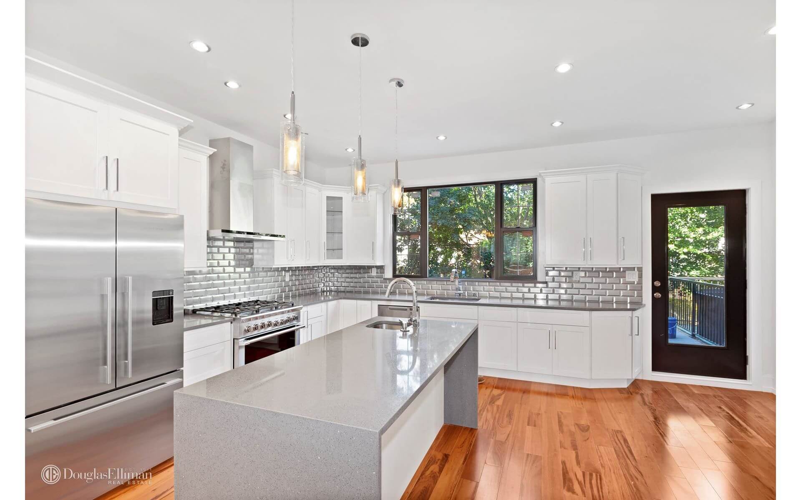
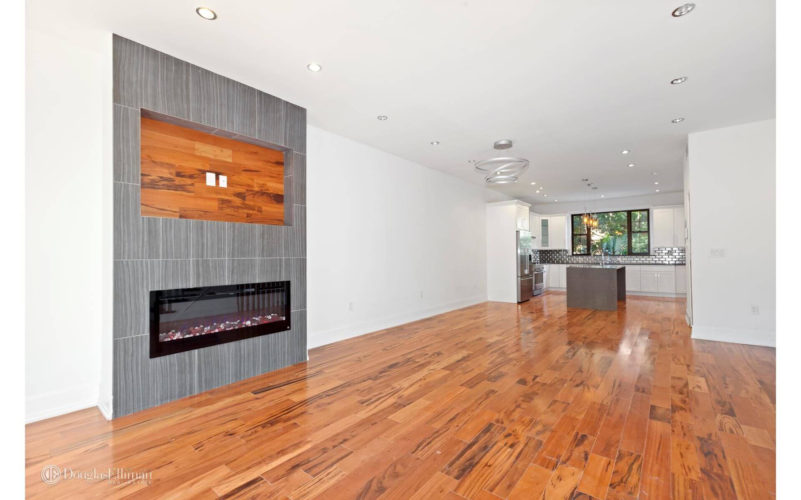
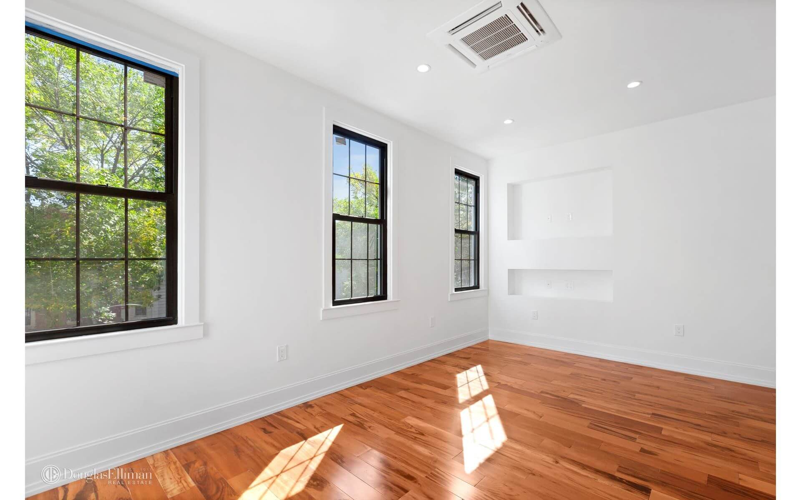
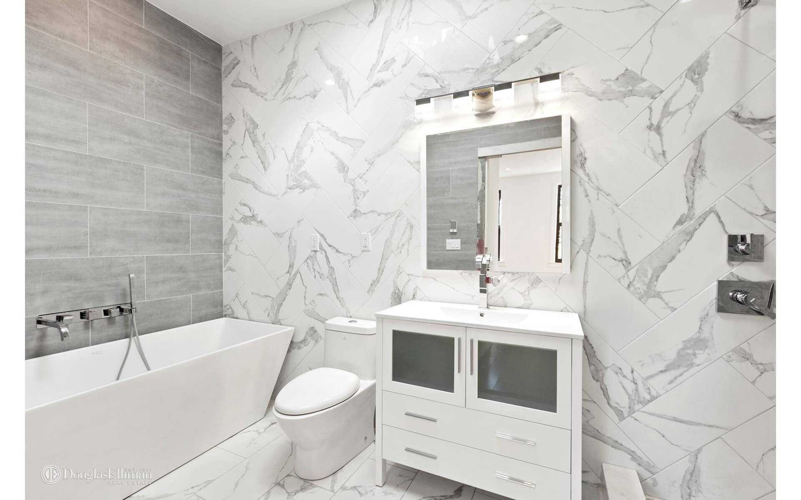
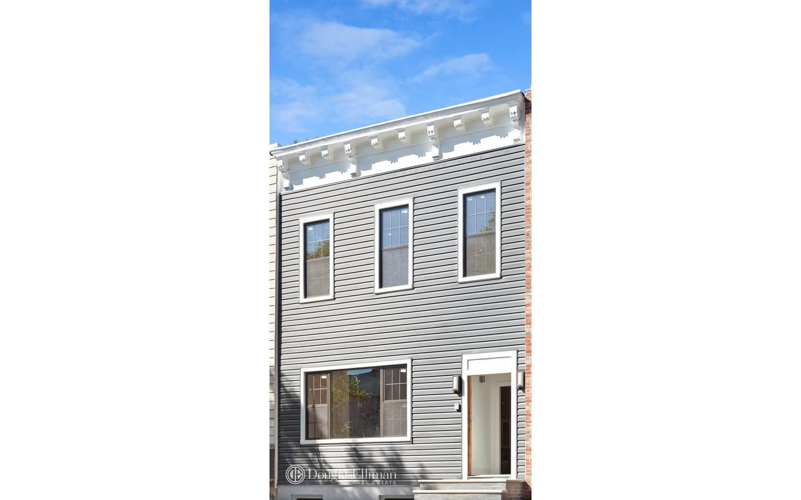
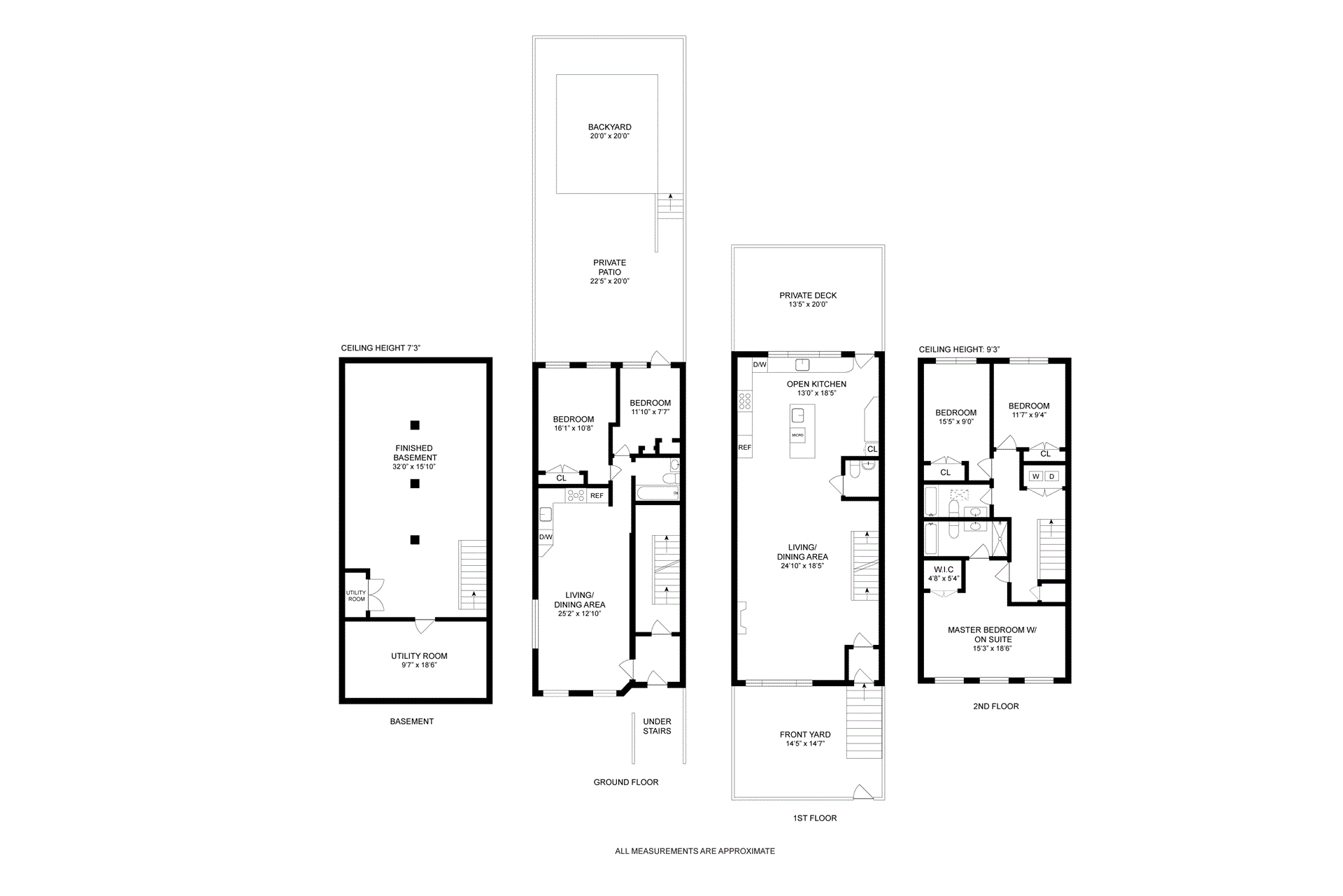


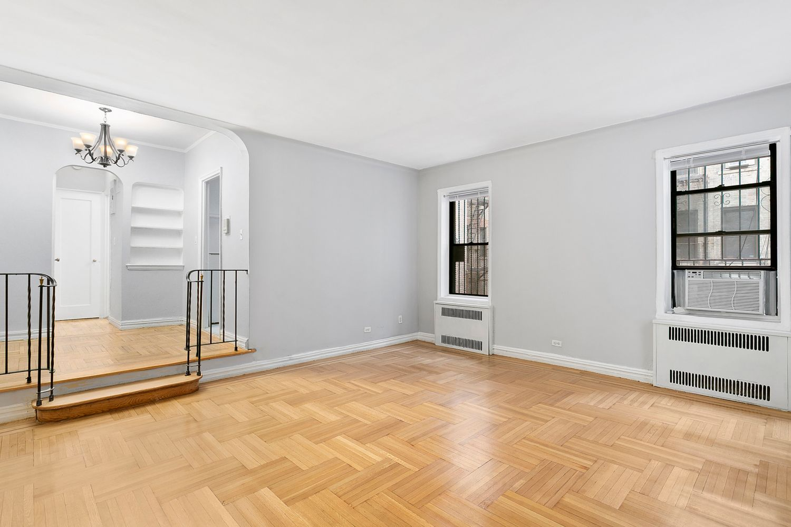
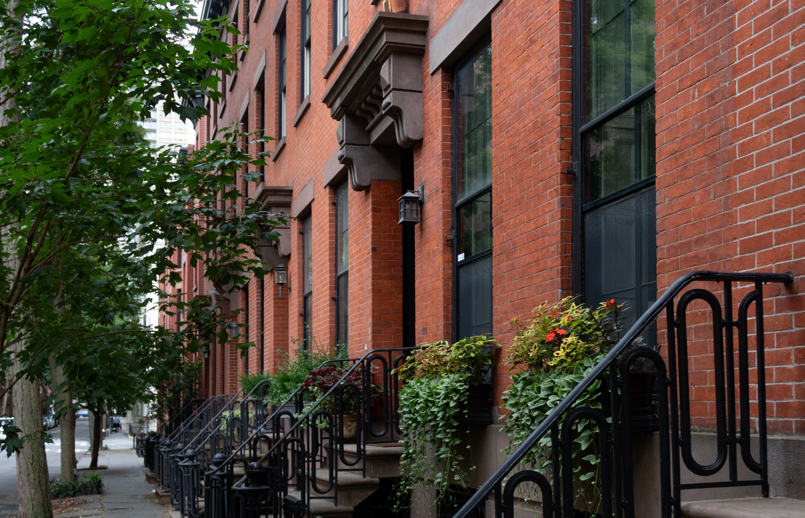
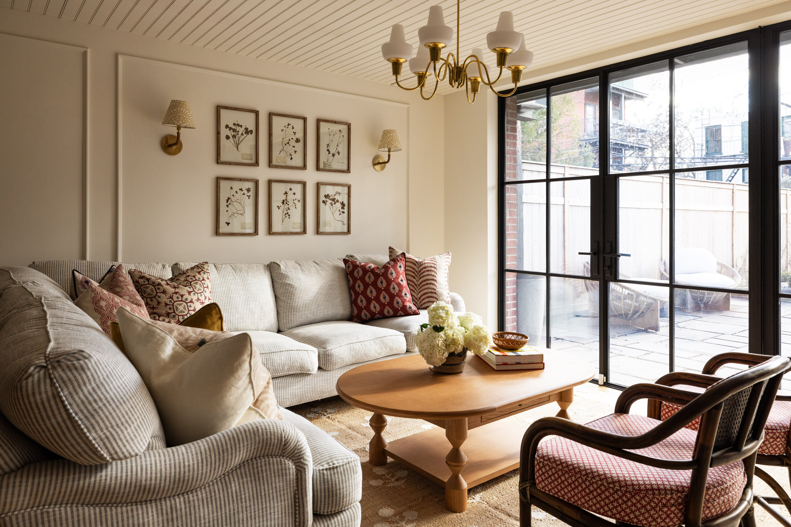
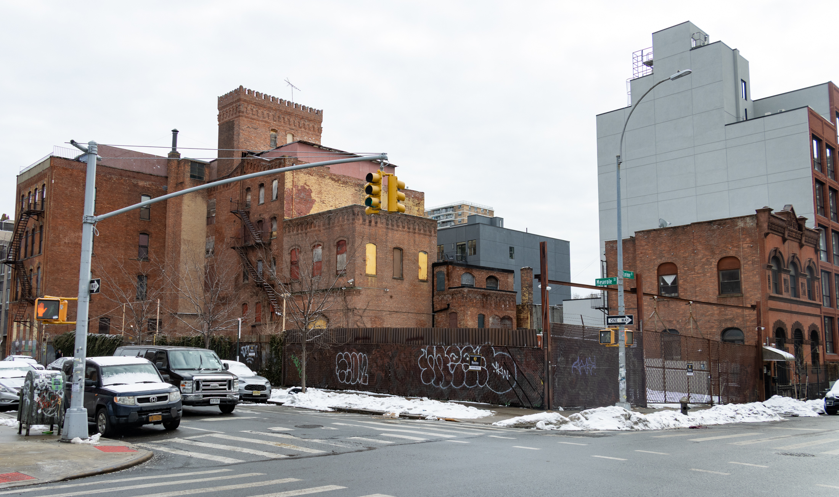
What's Your Take? Leave a Comment