Petite One-Bedroom in a Williamsburg Rear Lot House Asks $3,500 a Month
In a wood frame house, it is a compact rental with a kitchenette, but it does offer a bit of outdoor space.

Photo via Compass
This petite apartment is tucked away in a rear lot house, which gives it a hideaway feel in the midst of Williamsburg. The two-story wood frame house sits behind 111 North 8th Street, a circa 1860s brick Italianate.
The compact one-bedroom unit is on the first floor of the hidden house. The main living space has a brick fireplace, tin ceiling, and kitchenette. The latter has an apartment-sized stove and an under-the-counter fridge.
A set of French doors leads to the bedroom, which has a closet and a built-in desk. A video tour from an old listing shows details not seen in the listing photos.
The white fixtures in the windowed bathroom include a claw foot tub and a pedestal sink.
The two-room unit does have some outdoor space. French doors in the living room open to a covered porch with room for plants and seating.
Historic maps show the the main house in place by 1868 with a one-story wood frame house at the rear of the lot. By a 1902 i-card, the rear lot house is indicated as home to two families and a sketch shows a layout with a separate kitchen.
Listed with Mat Gundell of Compass, the rental is priced at $3,500 a month. What do you think?
[Listing: 111 North 8th Street, Cottage | Broker: Compass] GMAP
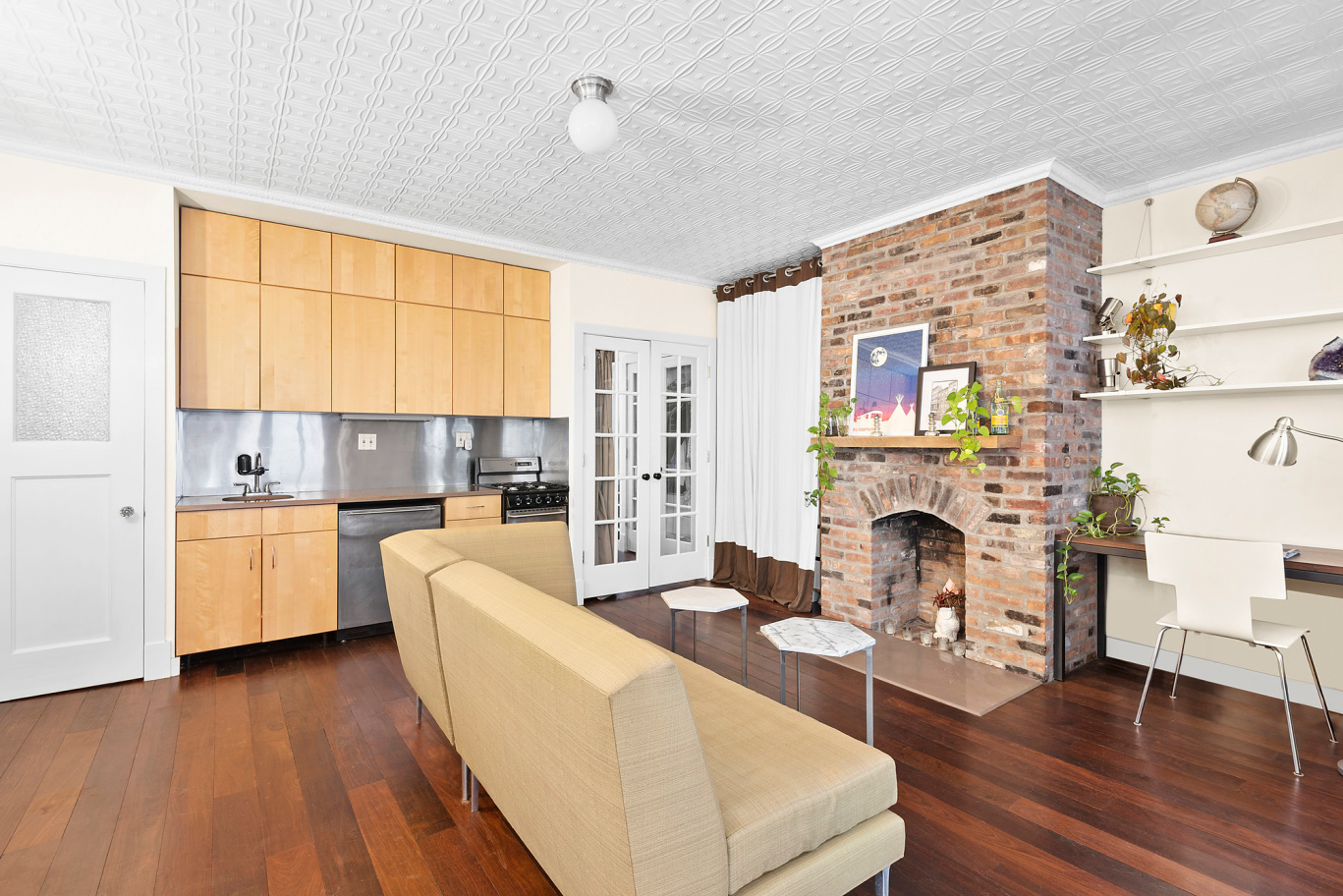
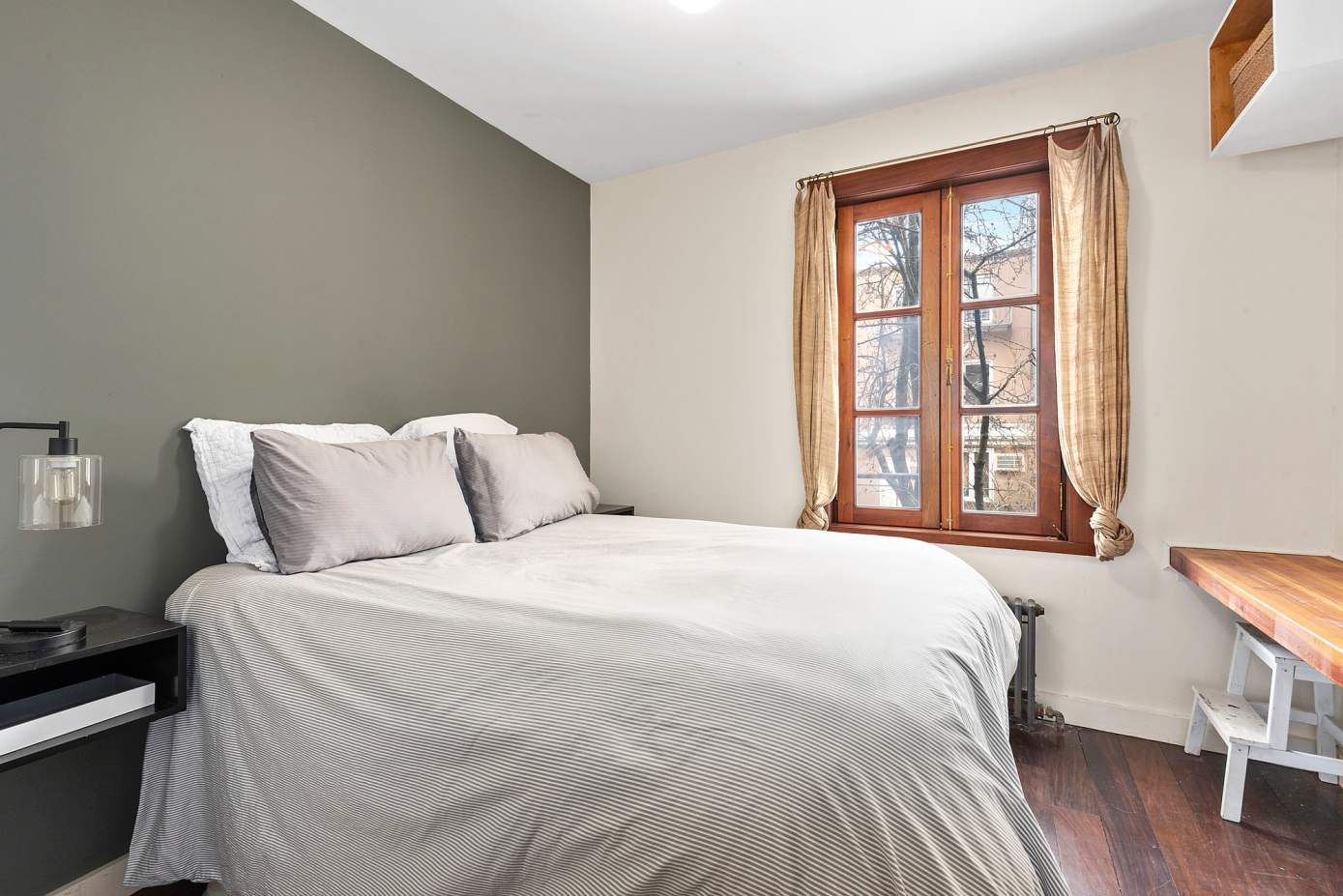

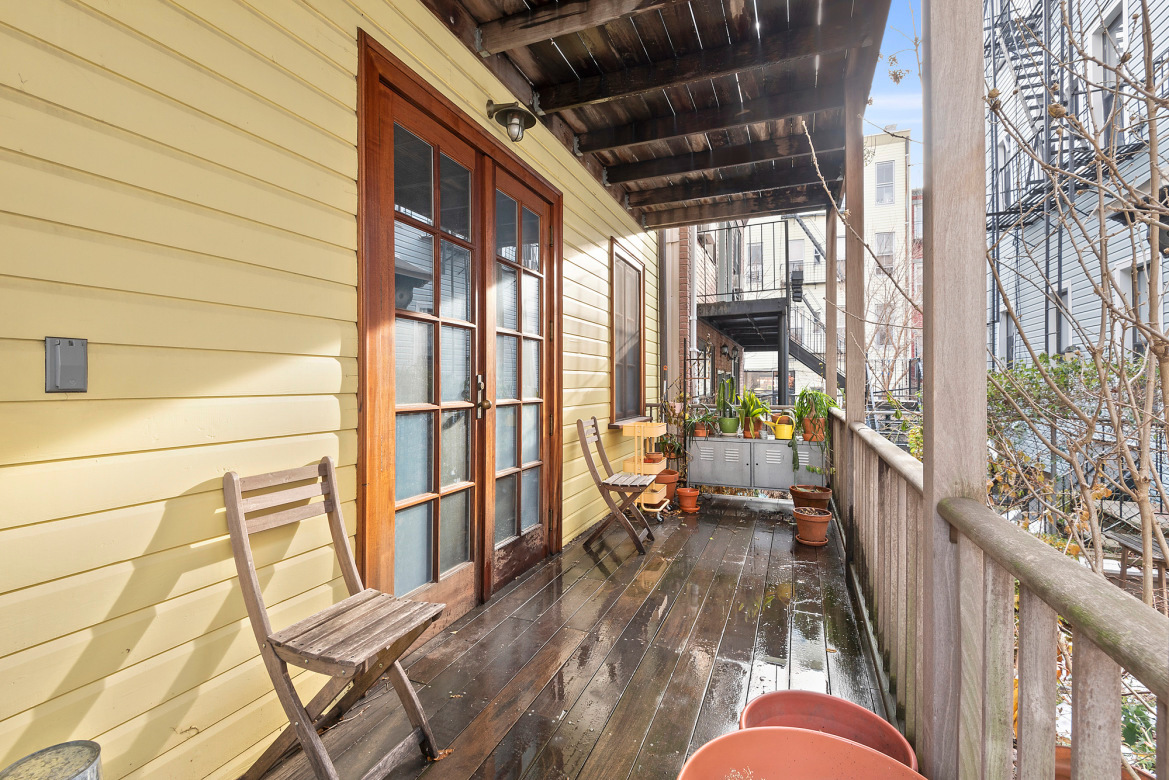

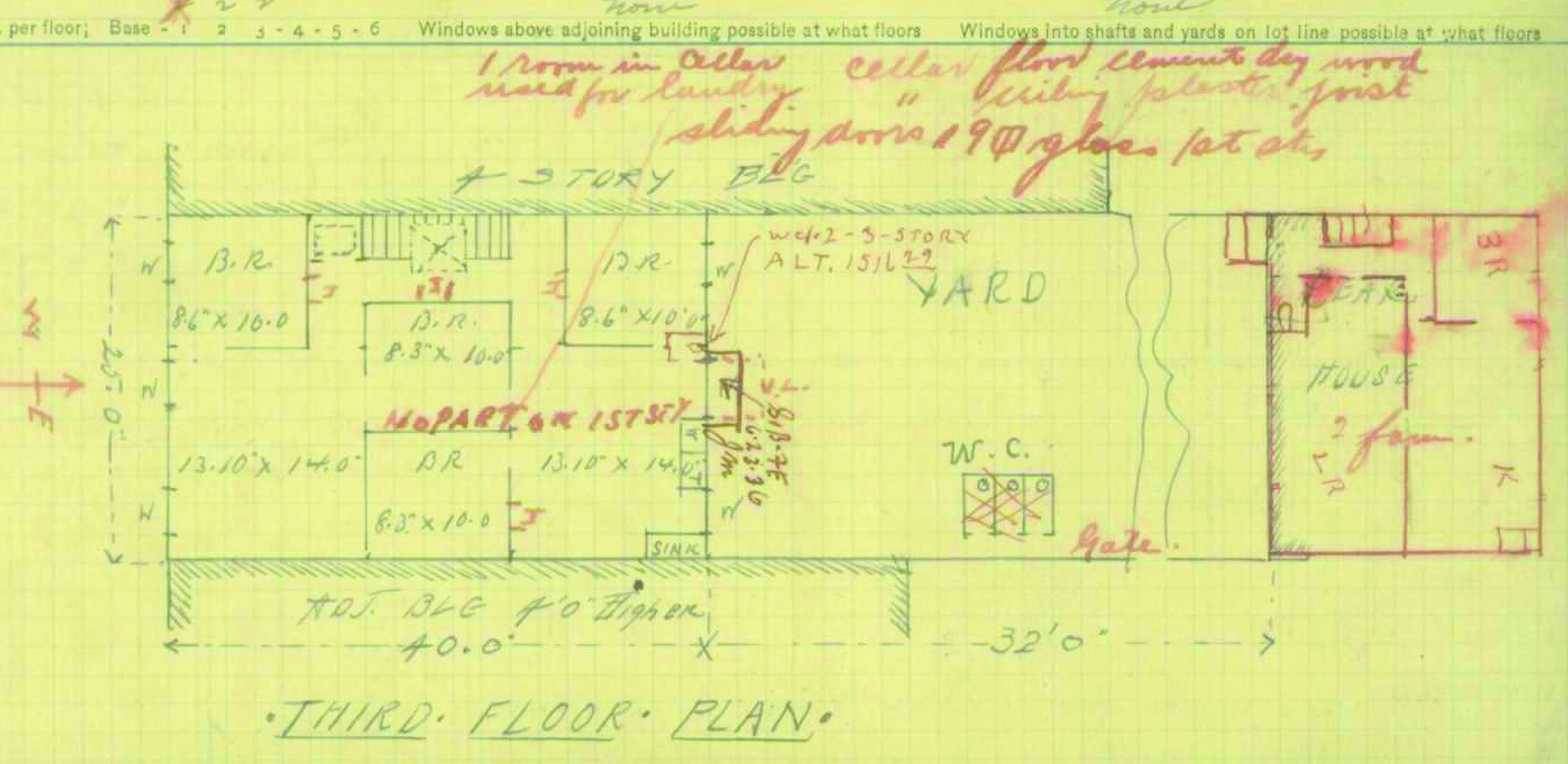
[Photos via Compass unless noted otherwise]
Related Stories
- Clinton Hill Italianate With Mantels, Porch Asks $15K a Month</li>
- Bed Stuy Duplex With Lush Details, Laundry Asks $6,500 a Month
- Rental in Ditmas Park West Edwardian With Porch, Laundry Asks $3,750
Email tips@brownstoner.com with further comments, questions or tips. Follow Brownstoner on X and Instagram, and like us on Facebook.


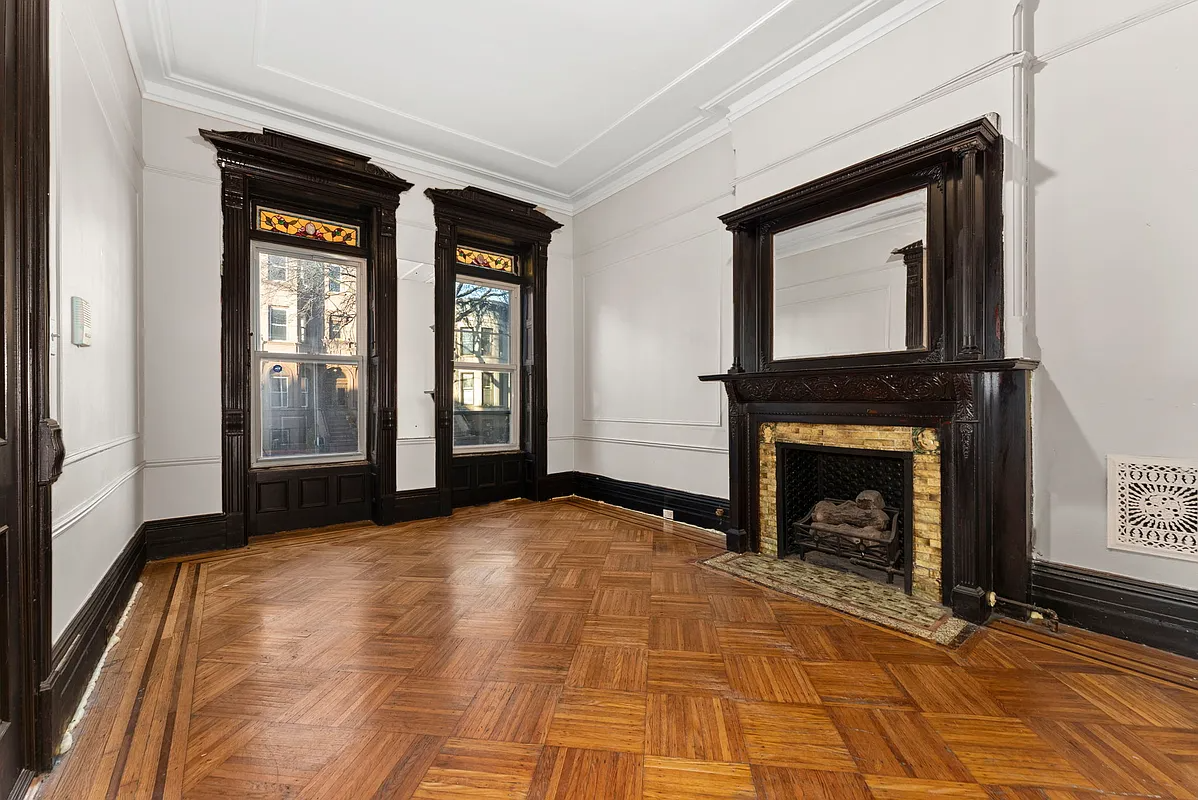
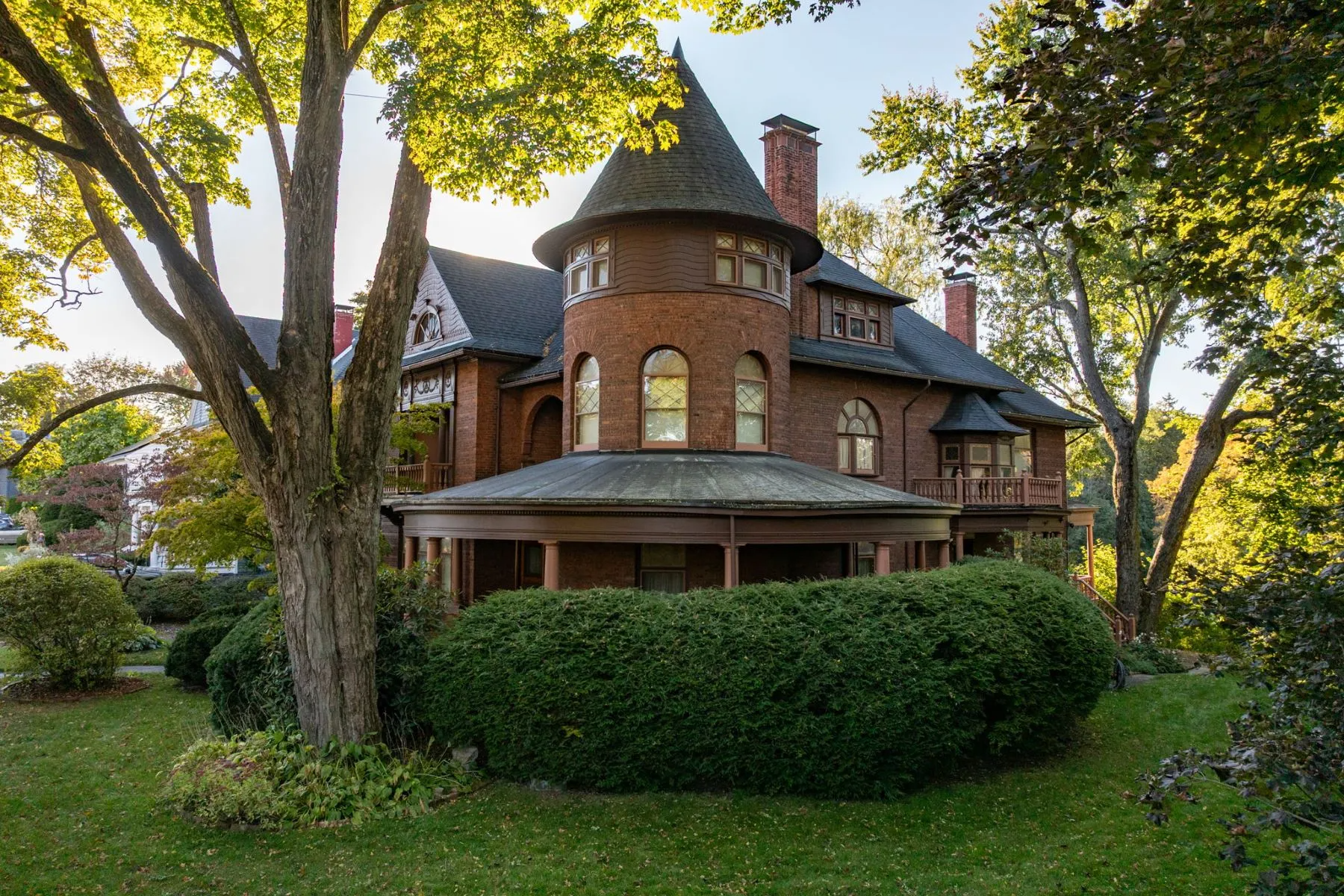
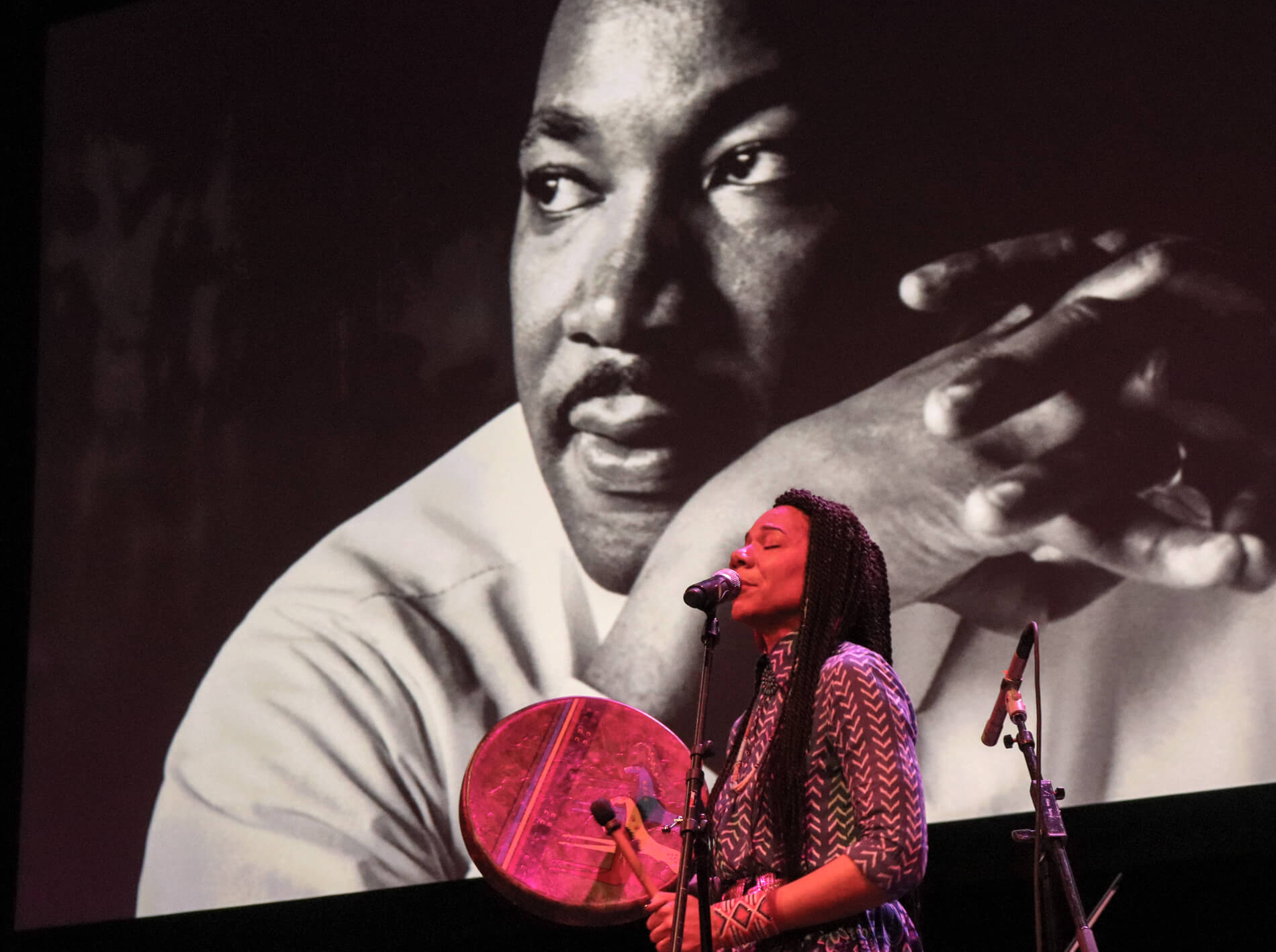
What's Your Take? Leave a Comment