Estate Condition West Midwood House With Parking Asks $1.699 Million
This single-family offers plenty of room to spread out, with two floors of bedroom space, and original details such as stained glass.

Photo via Keller Williams
This early 20th century single-family is in estate condition, so it would require a fair bit of work on the part of a new owner to restore, but there are period details, room to spread out, and parking. At 770 Argyle Street, the detached house has wood floors, stained glass, moldings, a marble sink, and three floors of living space.
It is in the Flatbush micro nabe of West Midwood, where many of the homes in the small development date to around 1904 or later. Developer John R. Corbin was busy in the area and filed plans for multiple houses in the area including on this block of Argyle Street, then known as East 13th Street. The plans for this frame house were filed in 1906 and, like most of Corbin’s houses in the area, it was designed by prolific Brooklyn architect Benjamin Driesler. The exterior of the gable fronted house is currently clad in beige siding with brown trim. The circa 1940 tax photo shows the house with dark siding and an enclosed porch.
That enclosed porch, with a wood floor, adds a generous amount of living space to the main floor, which also has a parlor spanning the width of the house, a dining room, a kitchen, and a half bath. There are three bedrooms and a full bath on the second floor and two more bedrooms, a bonus room, and another full bath on the top floor.
There are still wood floors with inlaid borders in the large parlor, along with stained glass, picture rails, unpainted moldings, a stair, and a later brick mantel. The wood floors throughout the house will need some TLC.
There hasn’t been a recent update in the kitchen, which has a bank of white cabinets, vinyl flooring, and what looks like a bit of original subway tile.
Upstairs, the front and rear bedrooms are joined by a mini pass-through that is missing one door but has its marble sink and medicine cabinet intact. The full bath on this floor shows updates over decades with an original pedestal tub and stained glass and later floor and wall tile. The same is true for the top floor bath, which has a claw foot tub, wall-hung sink, and later tile work.
The yard isn’t shown but photos reveal a glimpse of a rear deck off the kitchen, a driveway, and a concrete garage.
The house hasn’t changed hands in decades. Kevin Paulk of Keller Williams has the listing and the dwelling is priced at $1.699 million. What do you think?
[Listing: 770 Argyle Road | Broker: Keller Williams] GMAP
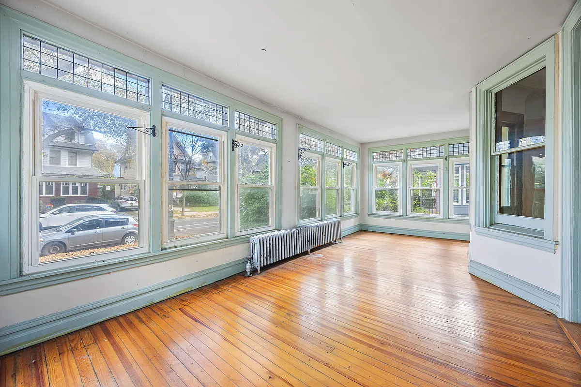
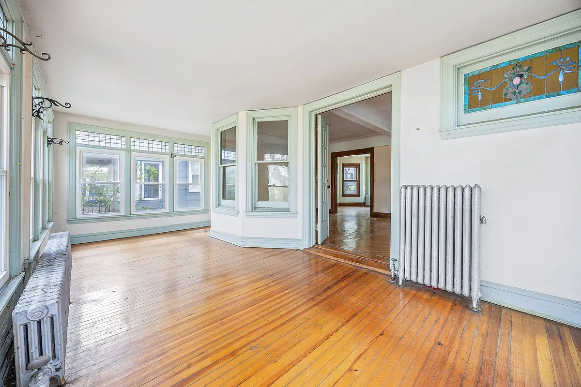
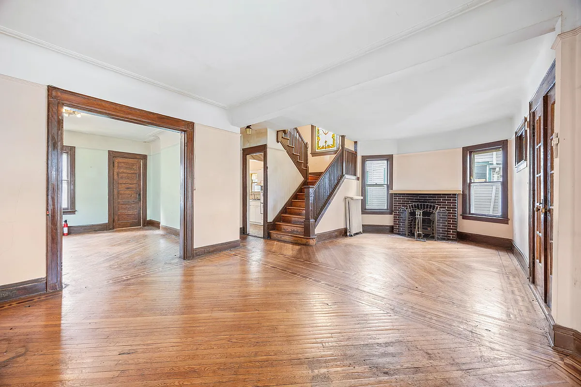
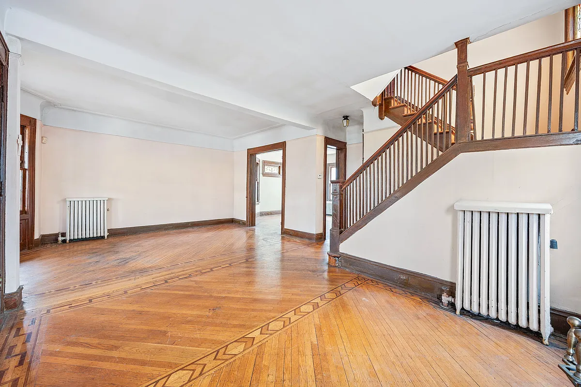
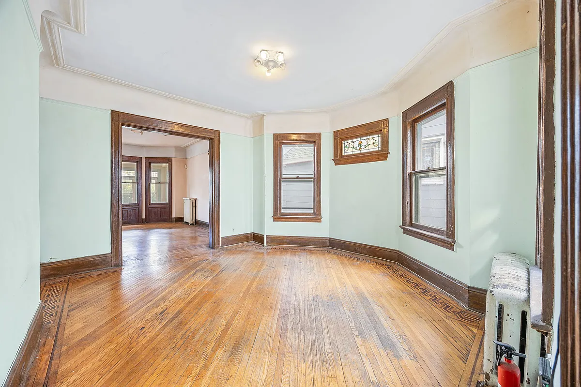
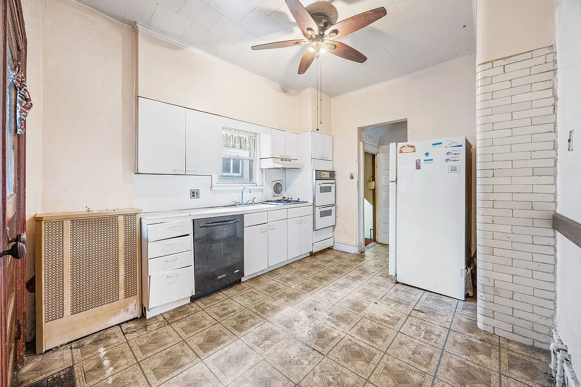
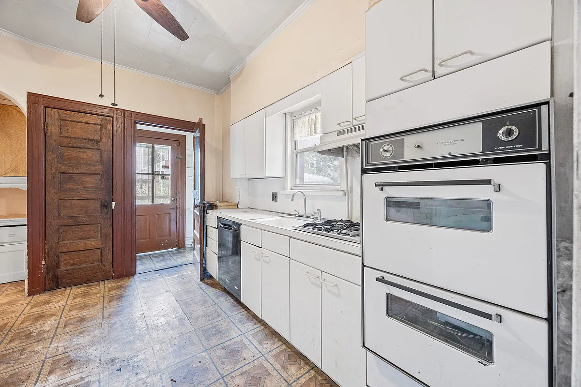

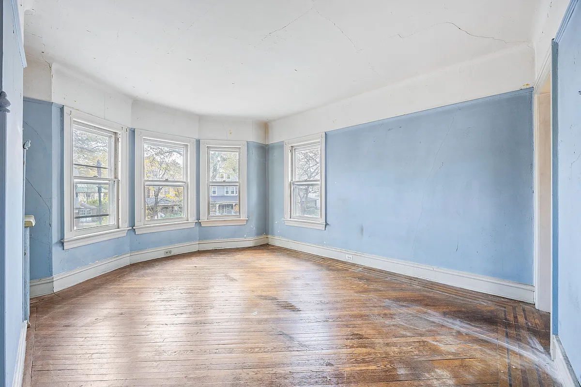
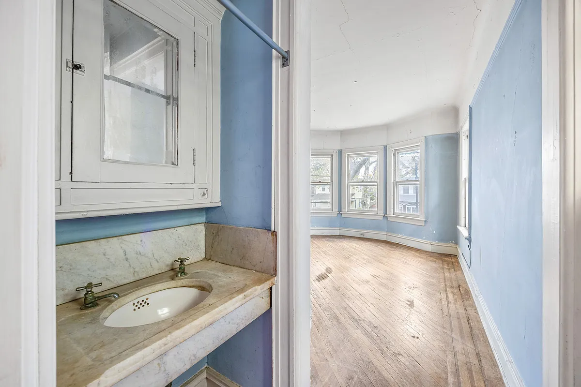
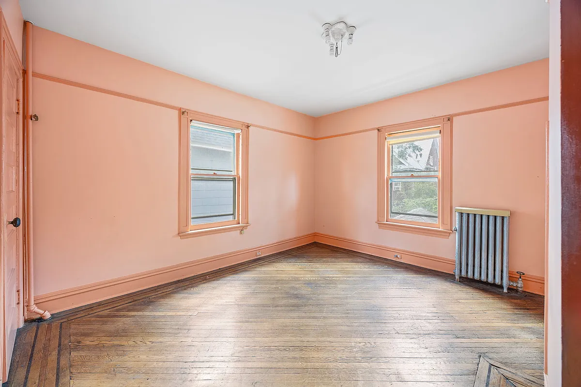

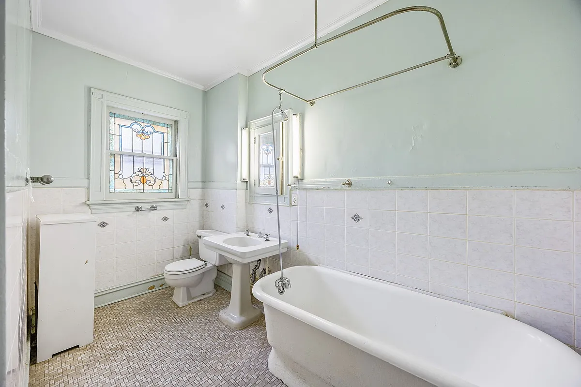
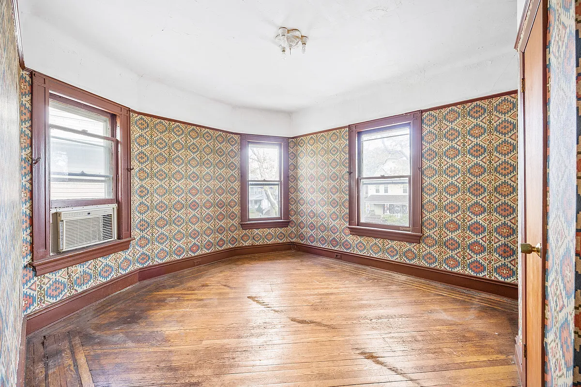

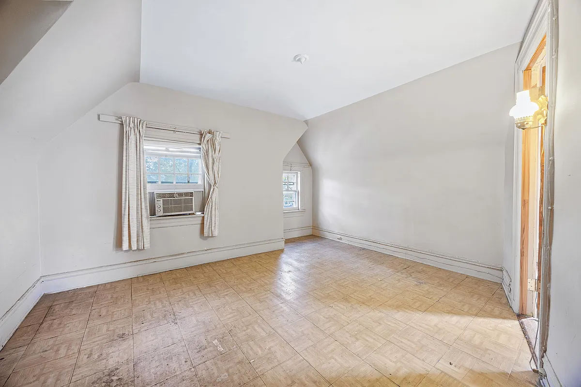
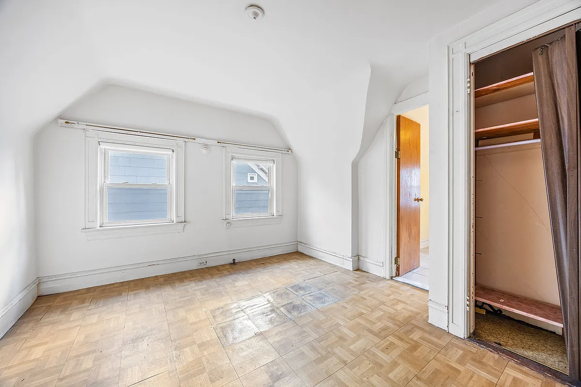

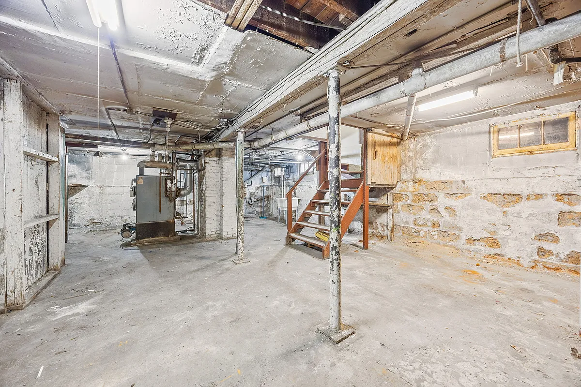
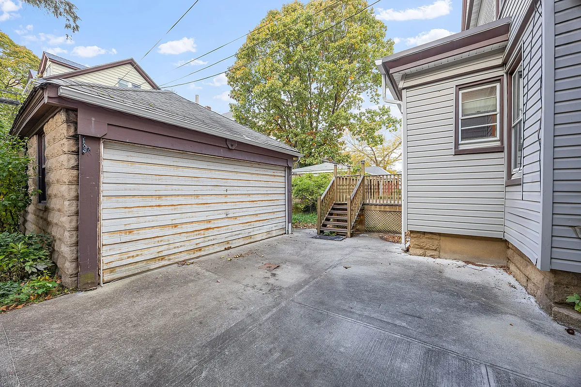



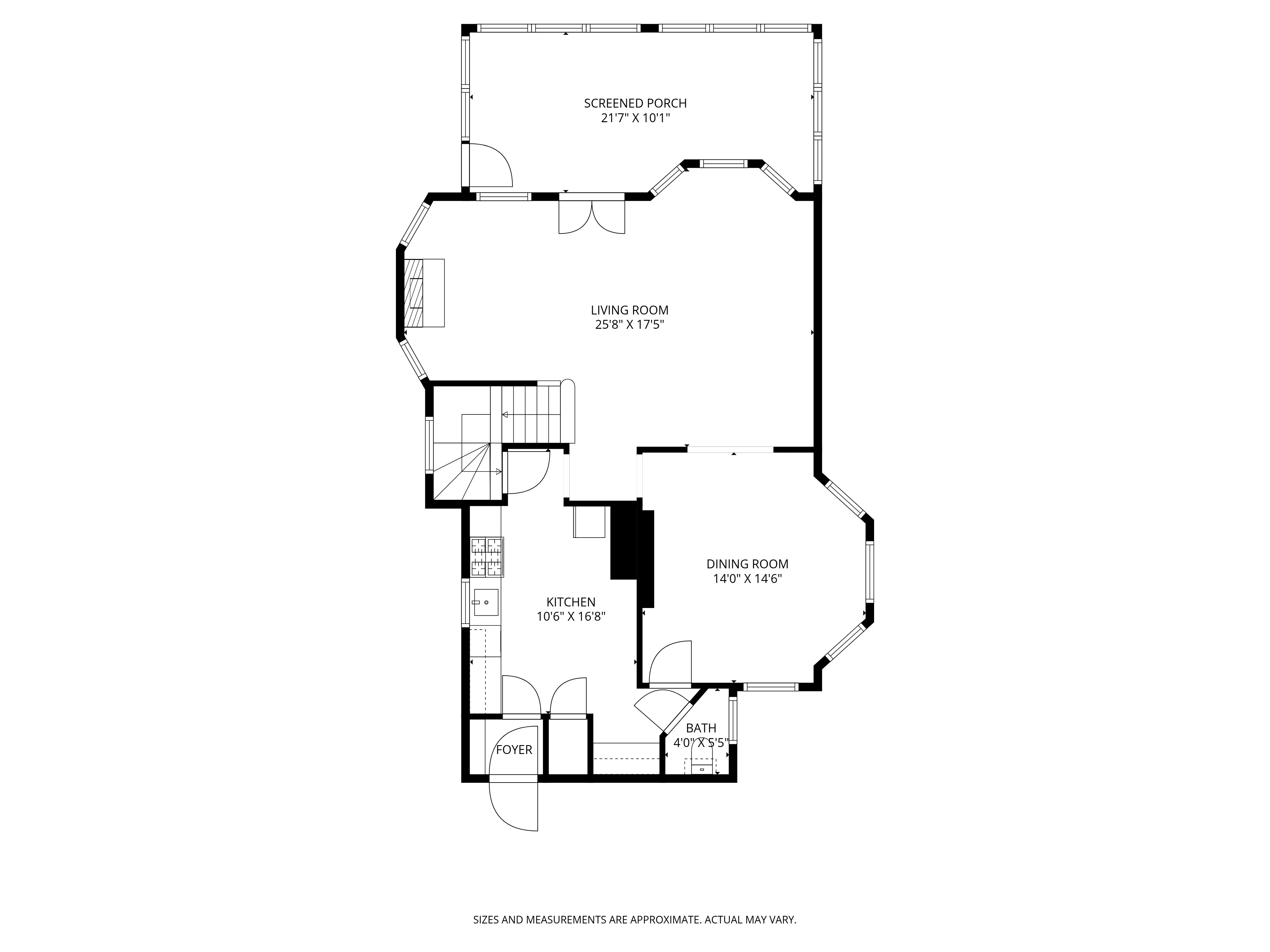

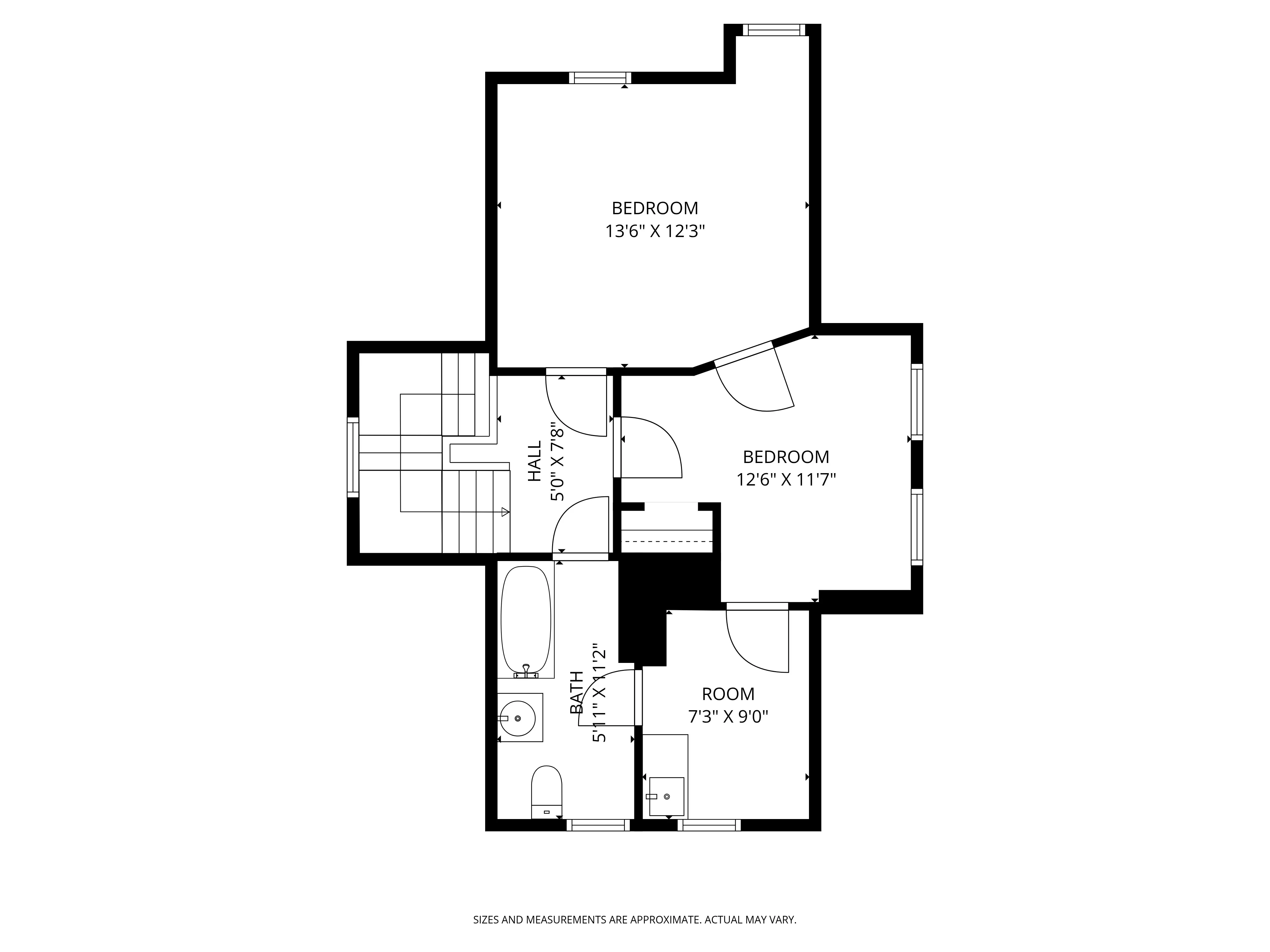
[Photos via Keller Williams]
Related Stories
- Prospect Lefferts Gardens Limestone With Elaborate Woodwork Asks $2.25 Million
- Boerum Hill Row House With Seven Marble Mantels, Central Air Asks $4.995 Million
- Midwood Park Colonial Revival With Pass-Through, Sleeping Porch Asks $2.8 Million
Email tips@brownstoner.com with further comments, questions or tips. Follow Brownstoner on X and Instagram, and like us on Facebook.



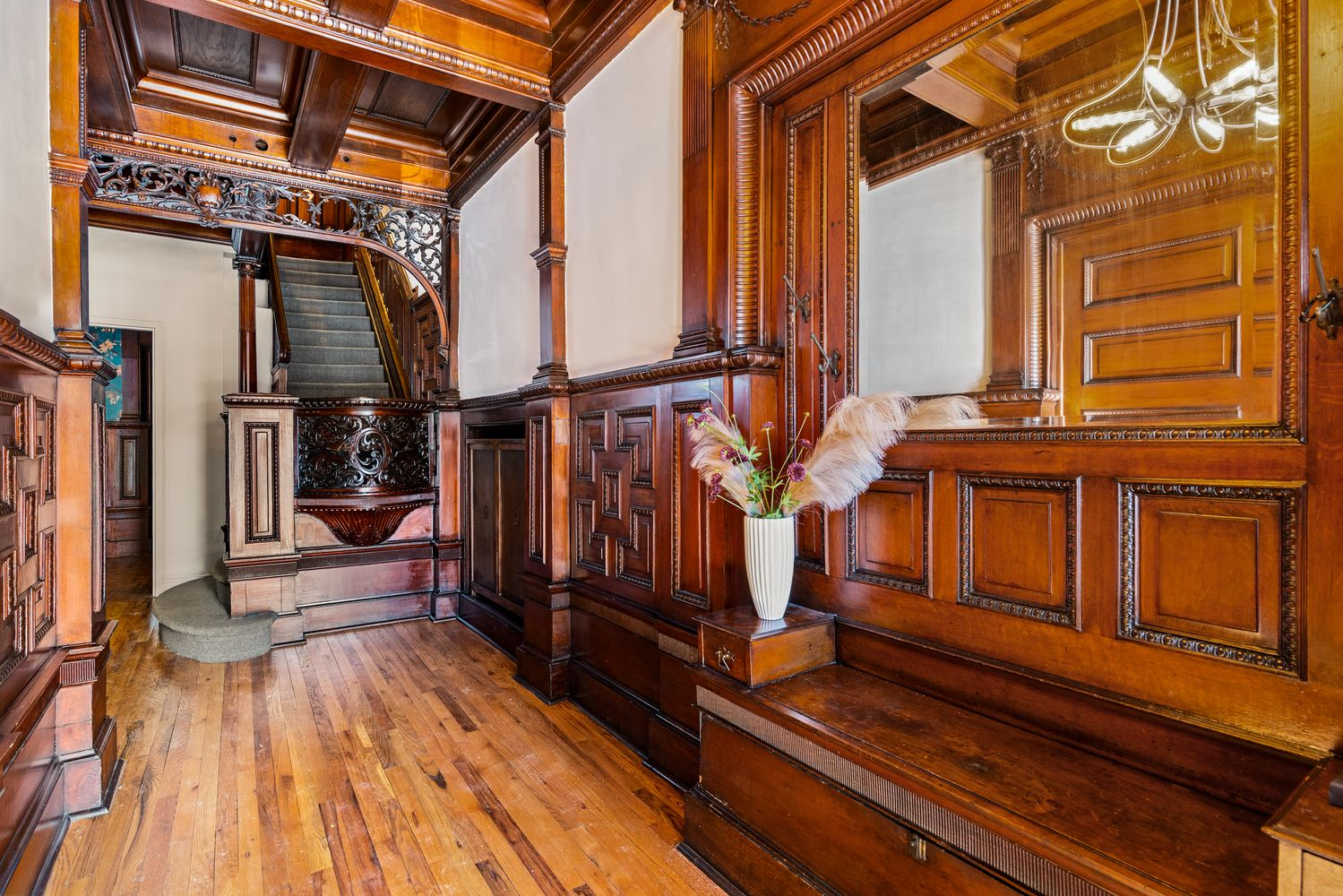

Great house for someone who had the money to renovate – someone smarter than me can calculate interest rates and reno costs and compare to the price other houses in the neighborhood are asking that are already move-in ready.
I would open the porch back up – less interior space to heat and more room to enjoy the leafy street vibe with neighbors etc.