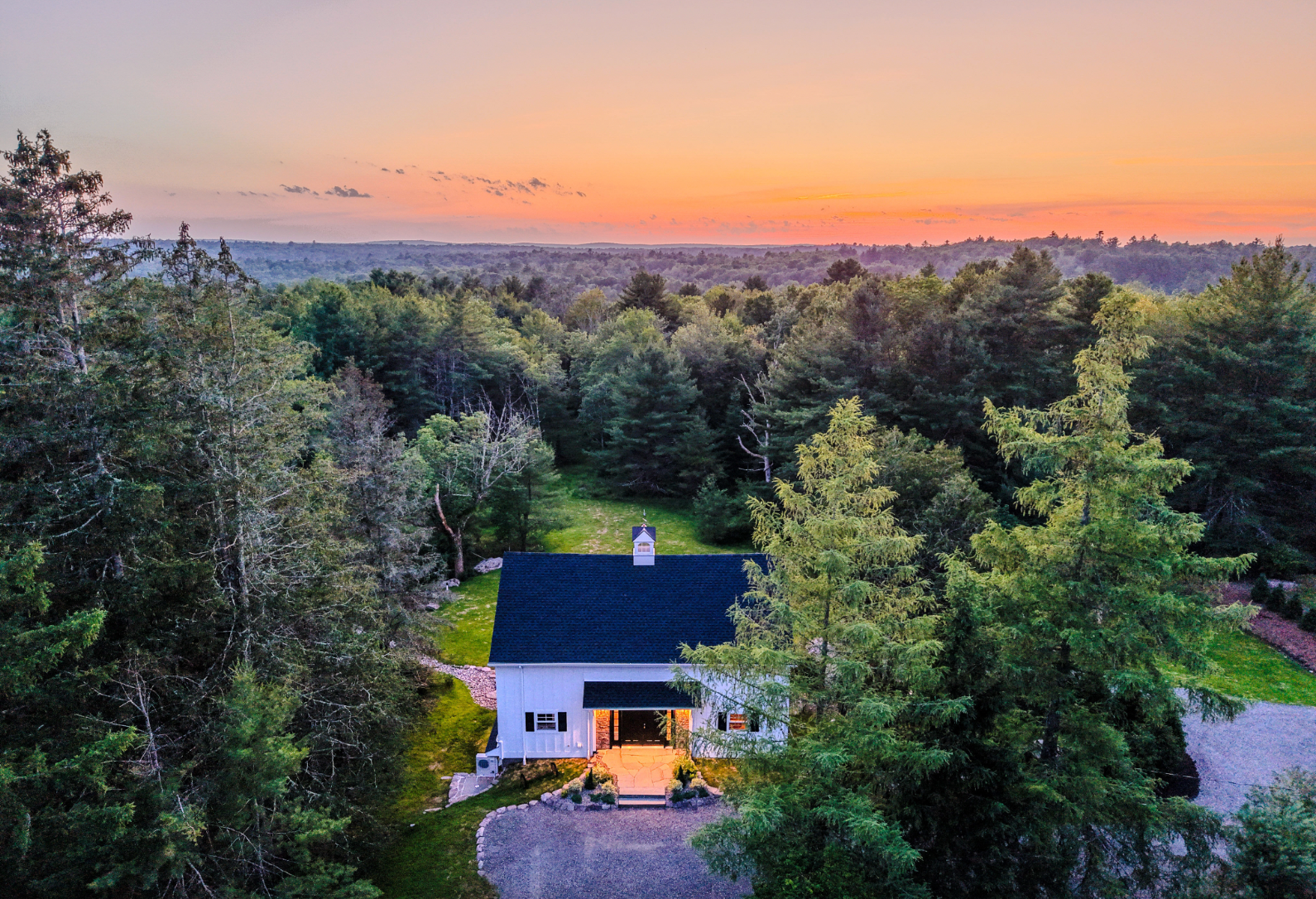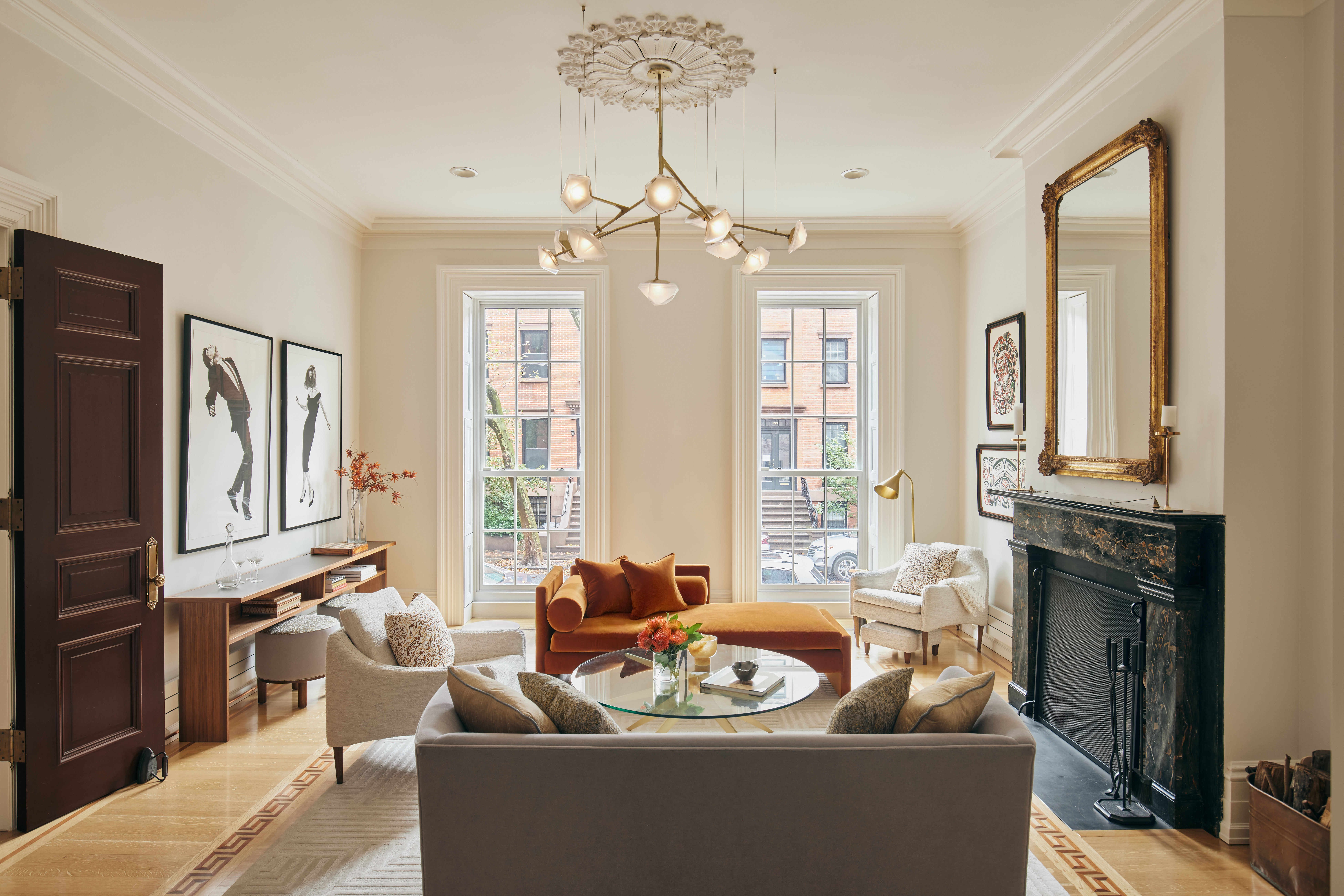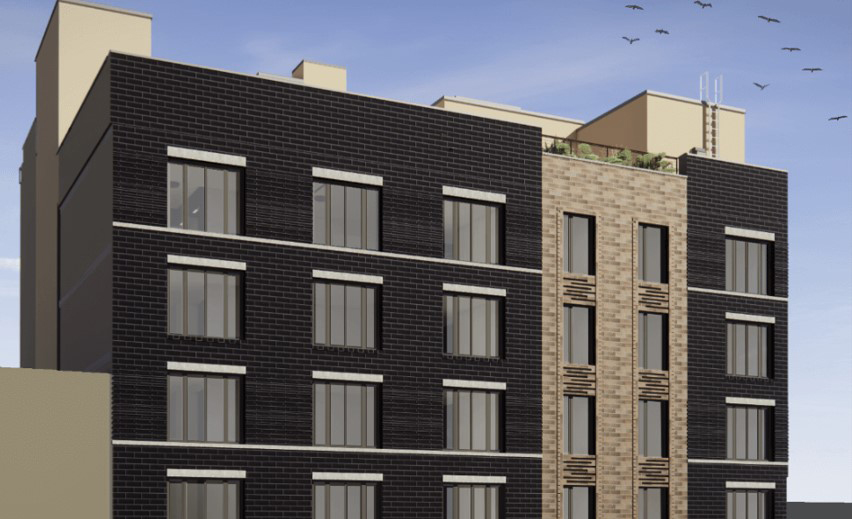Residential Sales in Brooklyn
BOERUM HILL $514,000 251 Pacific Street 3-bedrrom, 1-bath, 850-sq.-ft. co-op in a prewar building; windowed eat-in kitchen, high ceilings, original detail; common roof deck; maintenance $675, 31% tax-deductible; listed at $489,000 (multiple bids), 5 weeks on market (broker: Brooklyn Properties of 7th Avenue) DITMAS PARK WEST $849,000 428 Westminster Road 3-family, 3-story prewar Victorian-style house;…
BOERUM HILL $514,000
251 Pacific Street
3-bedrrom, 1-bath, 850-sq.-ft. co-op in a prewar building; windowed eat-in kitchen, high ceilings, original detail; common roof deck; maintenance $675, 31% tax-deductible; listed at $489,000 (multiple bids), 5 weeks on market (broker: Brooklyn Properties of 7th Avenue)
DITMAS PARK WEST $849,000
428 Westminster Road
3-family, 3-story prewar Victorian-style house; 3 bedrooms in second-floor unit; 2 bedrooms in first- and third-floor units; 1 bath, hardwood floors, stained-glass windows, original molding and detail in each; semi-finished basement; 2-car garage; 36-by-100-ft. lot; taxes $3,156; listed at $849,000, 1 week on market (broker: Brooklyn Properties of 7th Avenue)
WINDSOR TERRACE $442,500
147 Prospect Park Southwest
2-bedroom, 1-bath, 1,050-sq.-ft. co-op in a 4-story brick-and-limestone building; Prospect Park view; maintenance $557, 60% tax-deductible; listed at $489,000, 9 weeks on market (broker: Orrichio Anderson Realty)
From the print edition of today’s New York Times.





The only legal multi family houses were built in DPW were two-family houses. Most were built by Thomas Benton Ackerman, who built BSE, BSW and Fiske Terrace as well.
If you see a legal three family (and a lot of two-families) it was converted before, I believe, the 1960s, when it became much more difficult to convert a single family to a multi family in this area.
There is a two-family next to me that has a very nice layout and two front doors, but I know from my original photos of the neighborhood (1905) that one of the front doors was originally a stained glass window. So even the two front door set-up doesn’t guarantee that a home was originally constructed as such, unless both front doors are clearly period and there are a few houses like this around. Also some that look like wood frame versions of the British “semi-detached”, aslo found in DPW. If you have a multi-family, go to City Hall and get your original floor plan. They you’ll have your answer. Victorian Flatbush prided itself on single-family homes, and relented to the occassional two-family home. Multi-family dwellings went against the principles of light, air and space on which the neighborhoods were founded. There are currently many illegal aparments being rented in Victorian Flatbush homes, by the way.
I have no problem with legal multi-family conversions as long as they do not sacrifice the artistic integrity of the house. As far as interiors go, I can assure you that no Victorian Flatbush House originally had a kitchen on every floor.
As far as time on market question—> It as at last asking price… so if there was a change in asking price since June the new date is how long on market.
Also – sometimes a property can go off market for awhile and then relisted.
Are the maintenance charges monthly? How can anyone afford 500, or 600 month???
OK – question. According to all the vast literature about the Victorian Housing boom in Flatbush – NO three-family homes were every constructed in this neighborhood. Yes, there were two family homes, like the one on Rugby or Argyle that recently went into contract through Corcoron. They are distinctive in that they have two period doorways adjacent to one another on the porch level. Other two family homes were built along Westminster and a few other parts of Ditmas Park West. They are also distincitive for their large second story porches which runt he width of the house. This house that just sold through BP does not have that configuration. Does it have two adjacent original doorways on the porch level? I don’t remember this, but it’s possible. If so, I would buy that it was one of the original two families. The houses on this street that survive have similar floor plans and I’m betting they were carved up in to either two-or three families around the same time. One of them definitely has unfortunate cheap looking glass enclosures which eat up alot of the original charm and you can see that in the tax photo. Also, one of these houses has a concrete backyard. These houses are bargains for Ditmas because the location and exteriors leave a lot of be desired, and the real appeal is for someone who needs rentals to swing the mortgate, and otherwise could not afford the neighborhood. Legal multi-family houses are not the norm here.
I think a lot of people are desperate for legal two families in Ditmas Park, as they want the rental income to swing the asking price.
Brooklyn Properties had 2 houses on this street, both of which had alterations to the exterior. One was much more than the other. Really ugly cheap window enclosures on the balconies and front porches. Both houses had similar asking prices. I saw one of the tax photos in the Brooklyn Properties listing and couldn’t believe that they even used it as it only served to highlight the cheap window enclosures. If this is the other house that sold, then it was not in such bad shape. But the street is still not what people associate with the bucolic Ditmas Park setting and I feel that the price would have been much higher if the house had been on a more desirable street. The apartment buildings, if I remember, are post war, so really out of synch with the overall Ditmas aesthetic that most people are seeking. Pre-war buildings with nice detail blend in much more easily.
So somebody hep me decipher the time on market – is this always just a bald faced lie? How does someone (anon at 2:00pm ) say they saw it in June, but the broker reports it was on the market for 1 week. Honest misstatement, or marketing misrepresentation to show their market making ability on the part of the broker? Any insight here, because I take note of this tidbit all the time, and the NYTimes points it out so prominently with their clockface icon on the Sunday recent sales page.
I toured this house and the one next door for their open houses. The layout of each house was very similar.
Both are 3 family and show no signs of ever being anything but 3 family. (Kitchens and baths on floors 1 & 2 looked like same era; the third floor kitchen and bath were much older).
428 retained quite a bit of it’s period details save for some unfortunate faux wood paneling in the first floor dining room (that could easily be removed). The basement also had similar paneling in the finished section, giving it a funky VFW hall vibe. The boiler was old, but really well maintained.
The shingles do need to be replaced, but the porches looked in good shape. As a previous poster noted, the exterior of the house was not that changed from the old tax photo. There is lovely rose garden that would look even better if the chain link fencing was replaced.
Yes, that Westminster block is not tree lined and there are big apartments on the block, but the block is very quite. The house was quite charming inside, it was high on my list of considerations.
crouchback how are commenting on 2/3 family status without having seen the inside? It’s a legal 3 family with three sets of meters.
Anon 11:30 – what you mean that the exterior was “butchered”? I live in the same model and layout at this house. It was built as a three family the first and second floor porches are original. When I went to the open house they had the 1940 tax photo displayed on the wall. It looks pretty much the same as it did. What info do you have to indicate it was altered.