Sprawling Prospect Park South Standalone With Porch, Period Details, Garden Asks $2.75 Million
With its intriguing mix of exterior styles, this imposing Prospect Park South house stands out from its largely Colonial Revival neighbors.

With its intriguing mix of exterior styles, this imposing Prospect Park South house stands out from its largely Colonial Revival neighbors. The freestanding house at 86 Argyle Road also has an enormous amount of space inside and out, with nine bedrooms, a large porch, two balconies and gardens on three sides.
Located in the Prospect Park South Historic District, the house dates to 1908. This is after original developer Dean Alvord, who planned what he called his “rural park within the limitations of the conventional city block and city street,” had sold his interests in the neighborhood to the Chelsea Improvement Company in 1905. Houses continued to go up on the remaining empty lots, and many, including this house, were developed by George and Lizzie Moore working with architect George E. Showers. For 86 Argyle Road, he designed a stuccoed facade that blends a bit of the Tudor, Colonial Revival and Spanish Mission styles. There’s a massive peaked gable at the front with half timbering, rounded windows and carved brackets. The Colonial Revival-style front door is set back behind a deep porch with Mission-style rounded archways.
Inside, the Colonial Revival style dominates in original details like the two mantels, wood floors with borders and a delicate plaster ceiling. In the foyer, there’s a touch of Arts and Crafts with a bench built into a staircase with plain, flat balusters.
The first floor has multiple entertaining and lounging spaces, with a parlor, living room, great room and dining room. The great room and dining rooms each have a mantel with original tile surround and the great room also has some original built-ins.
A four-room unit with its own entrance has been carved out of the first floor, without much loss to the main house. It was once a doctor’s office, likely partitioned off in the late 1940s, a 1949 certificate of occupancy shows. A read through the designation report turns up a number of houses that had similar alterations in the 1930s and ’40s. Although the house contains only one residential unit, old listings show that the doctor’s office has recently been offered for rent as a one-bedroom apartment. The house’s original butler’s pantry, identified on the floor plan as a “wet bar,” has a stove and sink and serves as the unit’s kitchen.
Save this listing on Brownstoner Real Estate to get price, availability and open house updates as they happen >>
The main kitchen is at the rear of the house, with windows facing the garden. It’s got a bit of vintage style in its cabinets and a large enameled sink (reclaimed, according to the listing) mixed with modern appliances, including a Viking stove and Sub-Zero refrigerator. There’s a walk-in pantry and a half bath.
Eight bedrooms are spread across the two upper floors of the house. The second floor has four bedrooms; the largest is used as a family room and has windows on two exposures and access to a private balcony. Another large bedroom on the floor has a walk-in closet, en suite bath, and access to another private balcony facing the street.
The en suite bath is one of two full baths on the floor and both have some vintage style. The en suite has a black and sage tile floor, laundry hamper, corner sink, medicine cabinet and a built-in shower. The other full bath is large enough to include a partition with a laundry hamper and radiator. On one side is a vanity and on the other pink fixtures, including a tub.
There are four more bedrooms on the third floor, but no bathrooms. There’s also a full basement with laundry.
Outside are front, side and rear gardens. The rear has a stone path leading to a brick patio. There are numerous planting beds and, according to the listing, they are filled with spring and summer perennials and bulbs, including tulips, daffodils, peonies, black-eyed susans and coreoposis.
The house, in the same family for decades, is listed for $2.75 million with Carolyn Cedar of Compass.
[Listing: 86 Argyle Road | Broker: Compass] GMAP
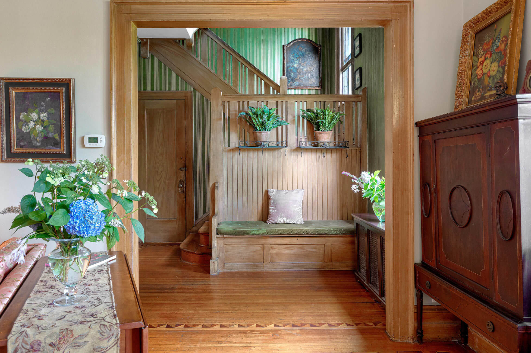
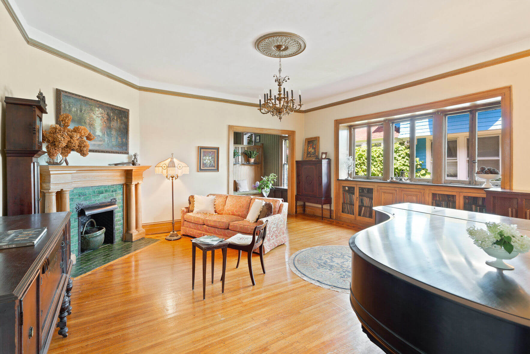
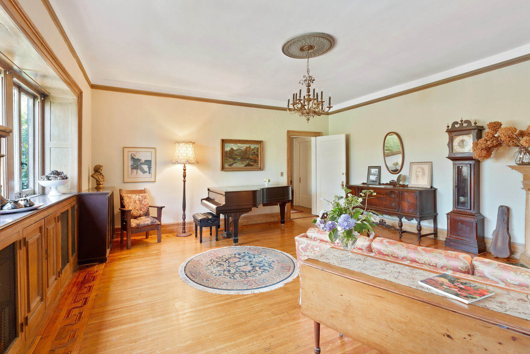
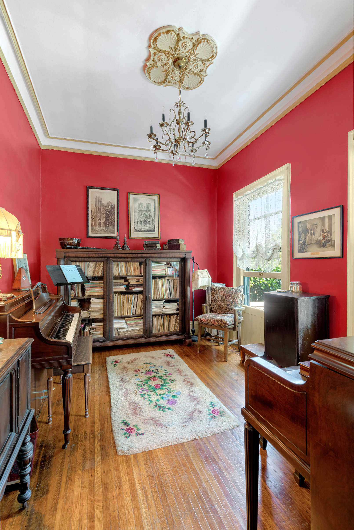
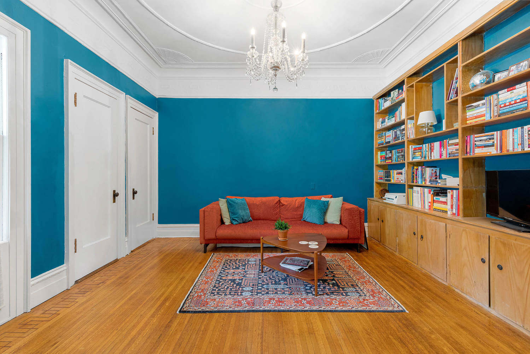
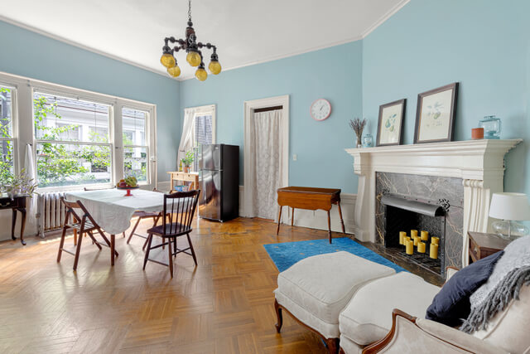
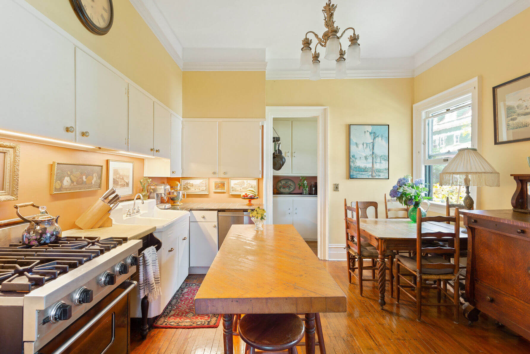
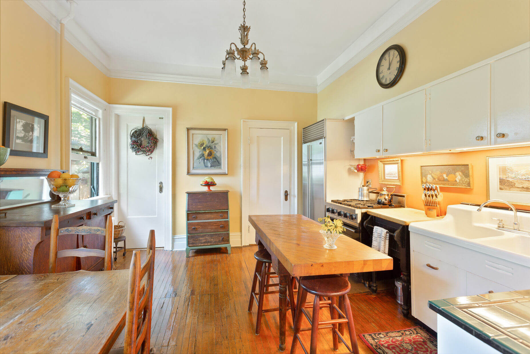
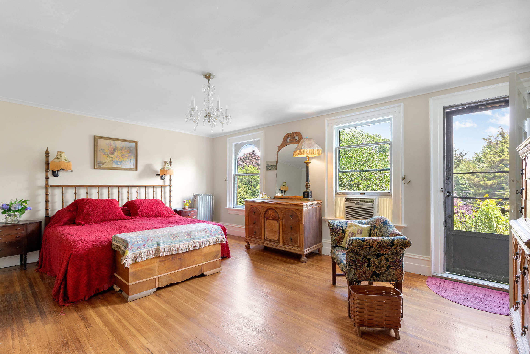

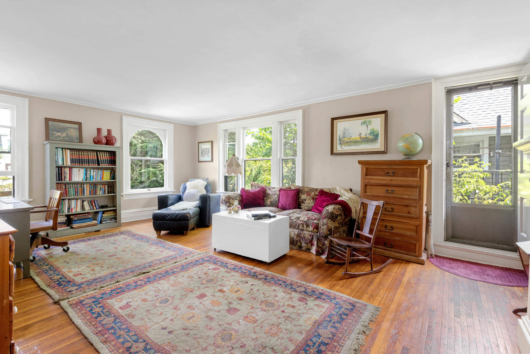
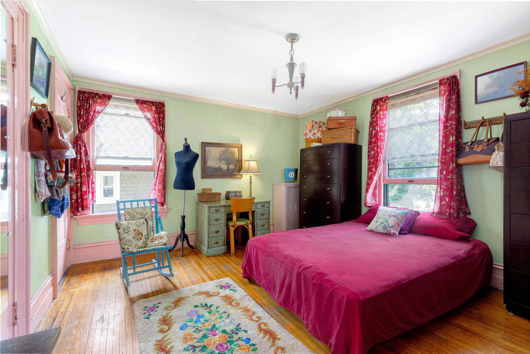
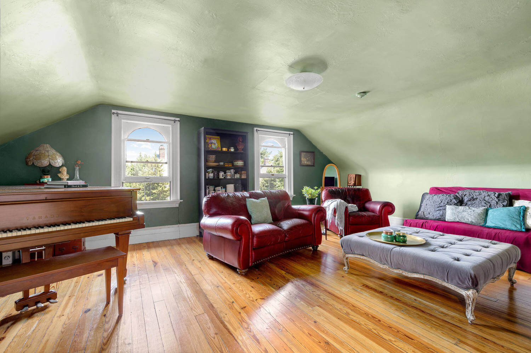
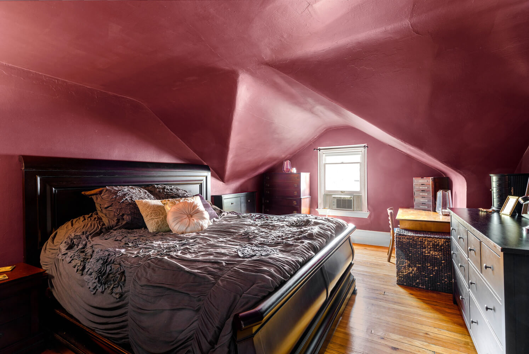
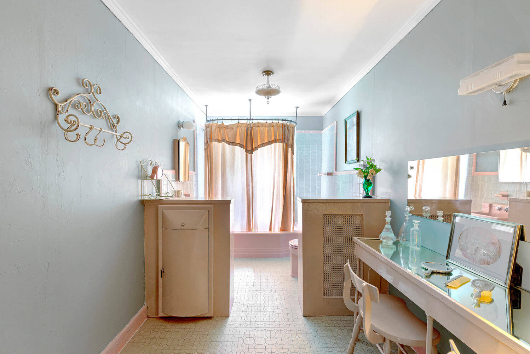

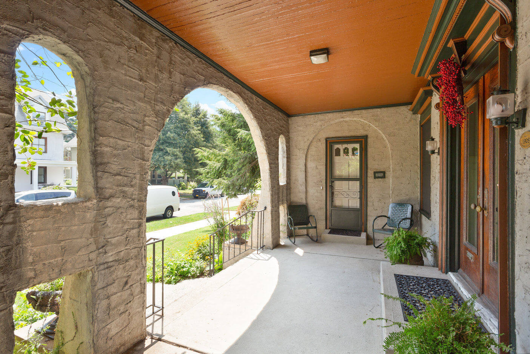
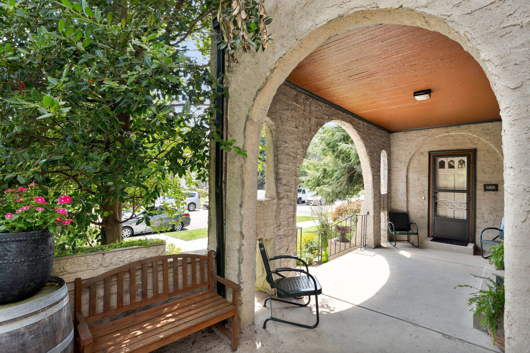

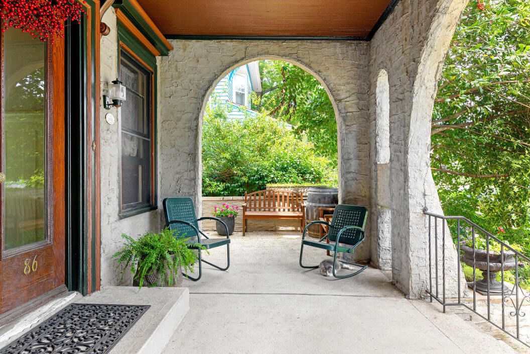

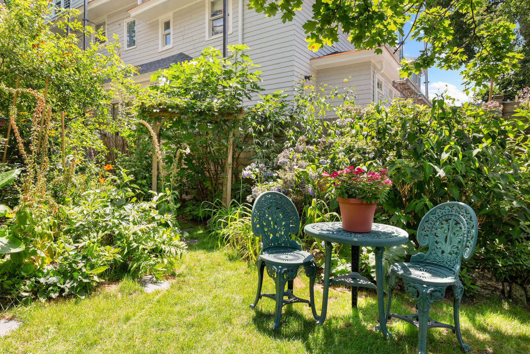
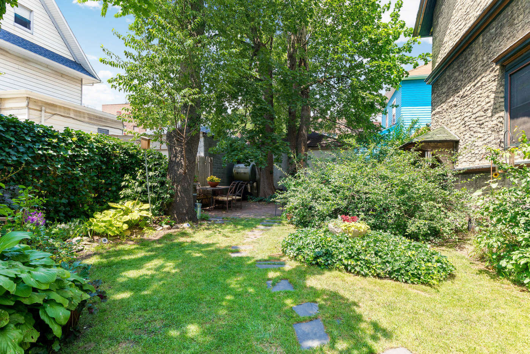
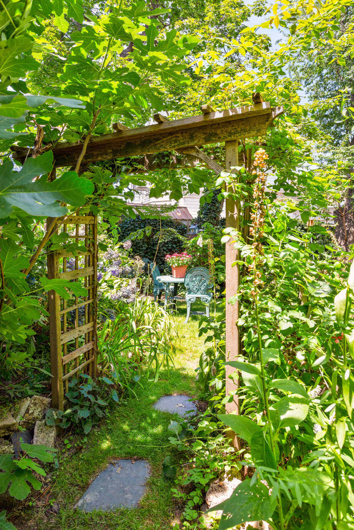

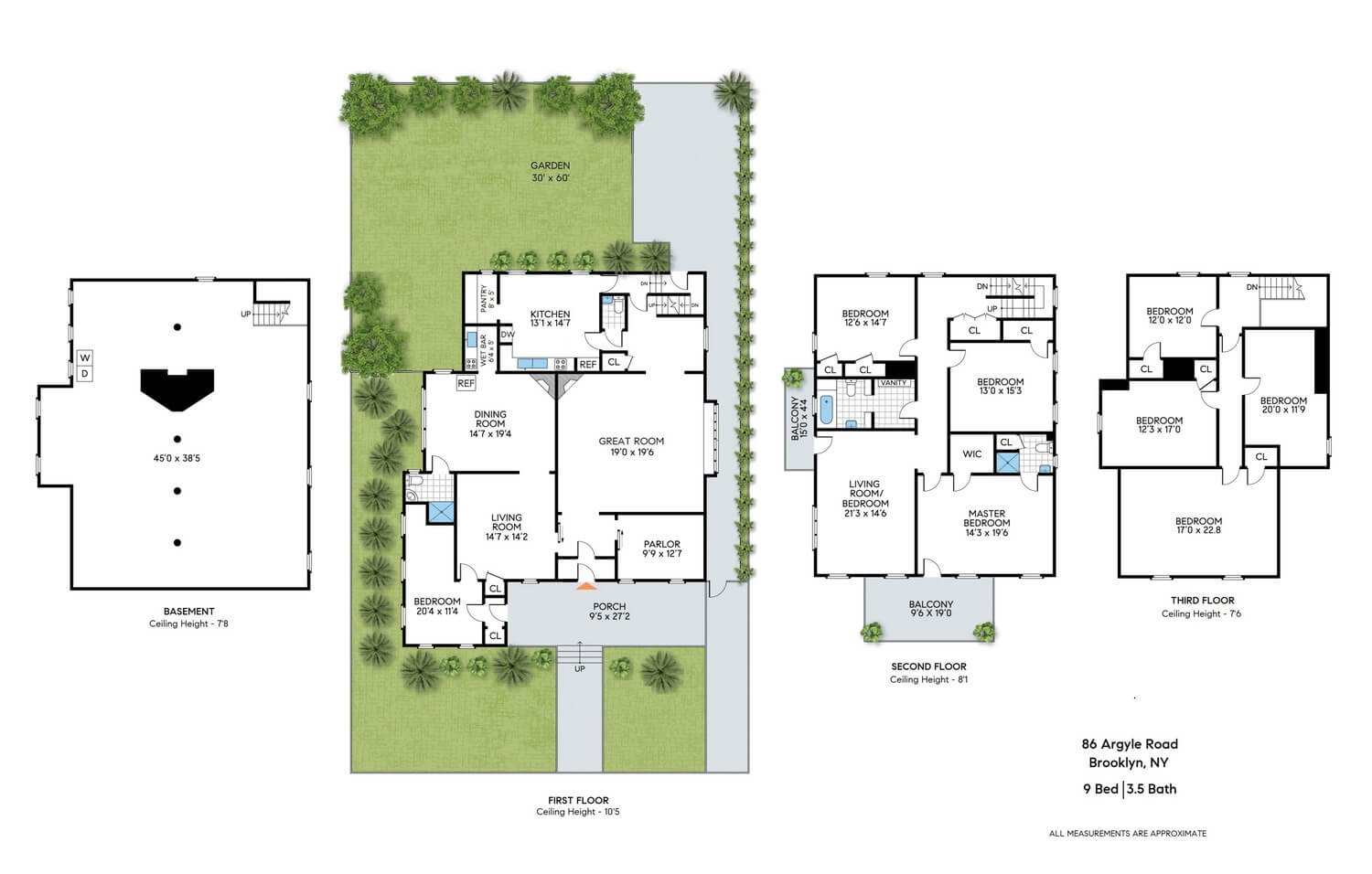
Related Stories
- Find Your Dream Home in Brooklyn and Beyond With the New Brownstoner Real Estate
- Hidden House With Wide Plank Floors, Secret Garden, Art Studio in Gowanus Asks $2.695 Million
- Bay Ridge ‘Artistic House’ With Mantel, Beamed Ceiling, Vintage Kitchen, Parking Asks $950K
Email tips@brownstoner.com with further comments, questions or tips. Follow Brownstoner on Twitter and Instagram, and like us on Facebook.


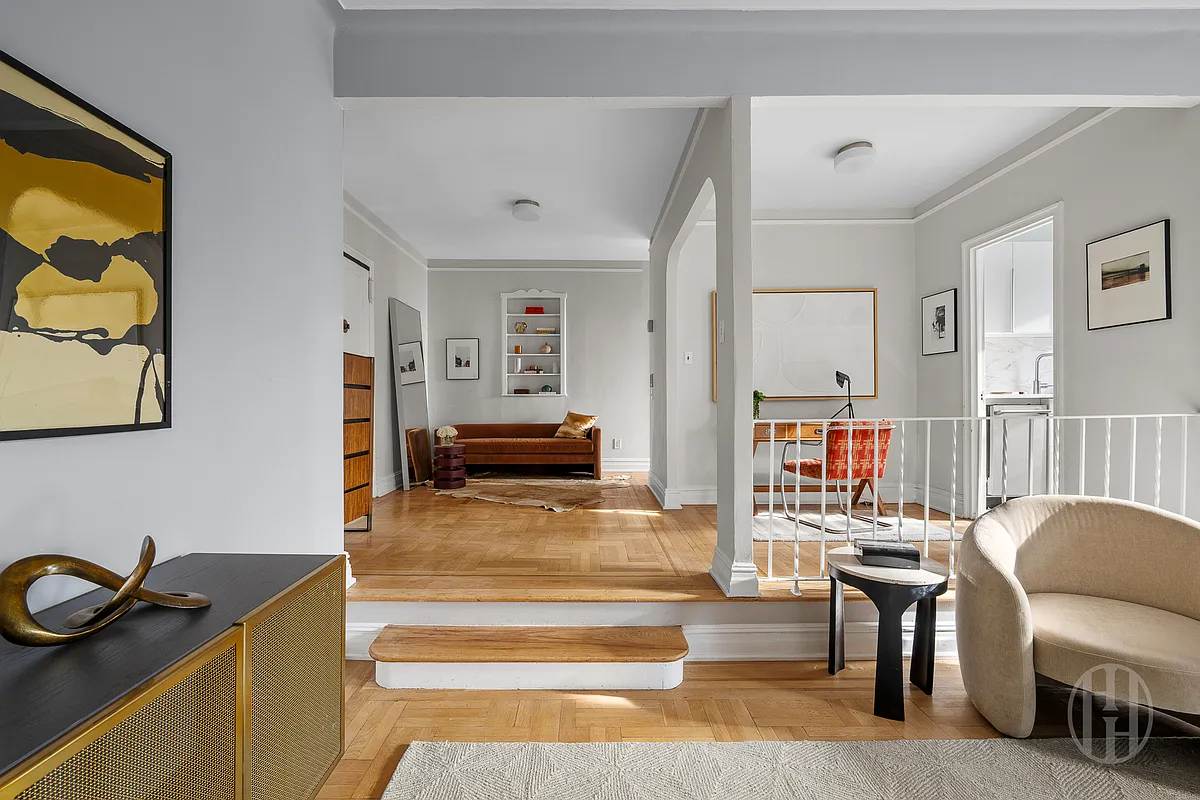
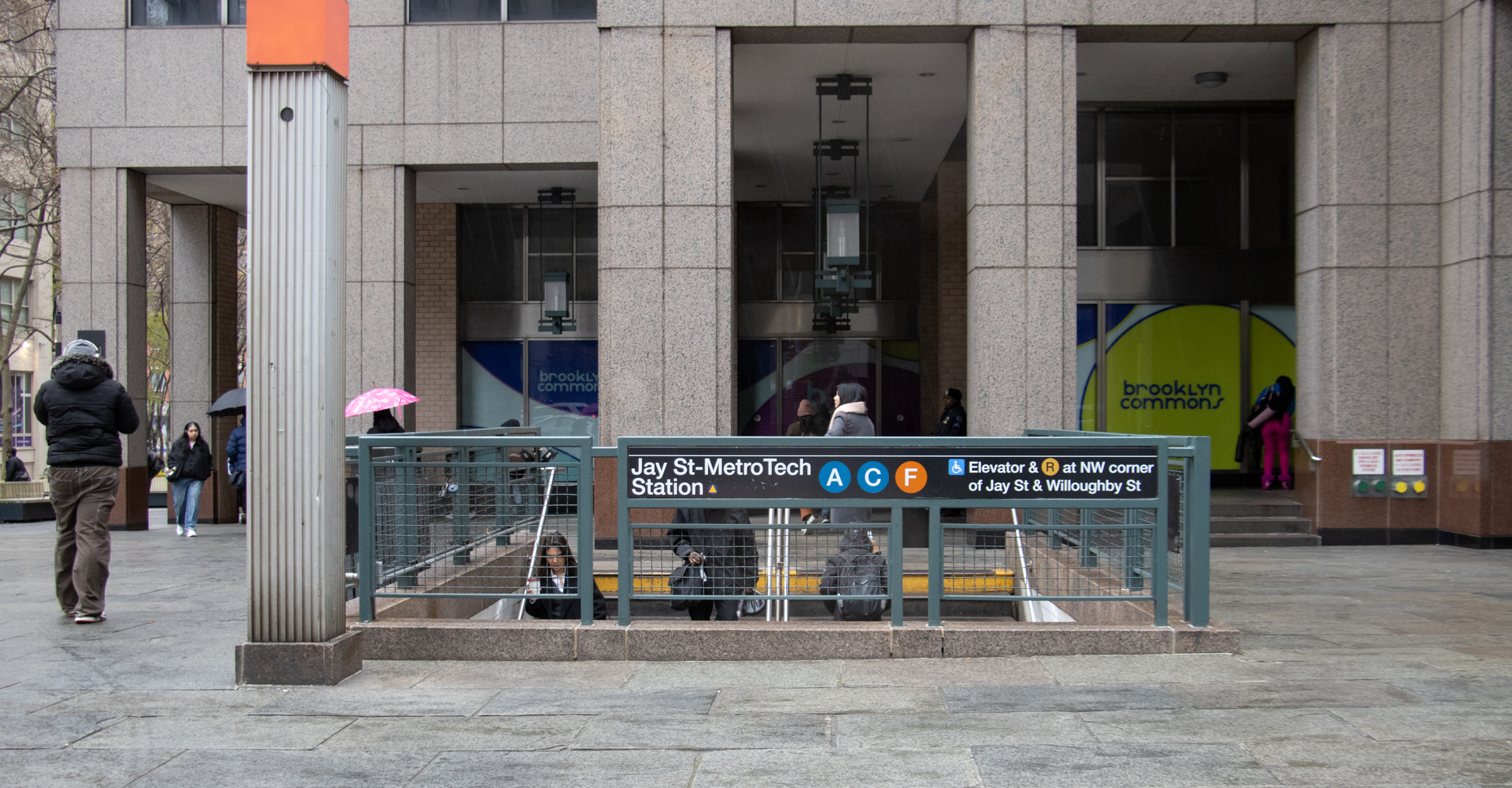
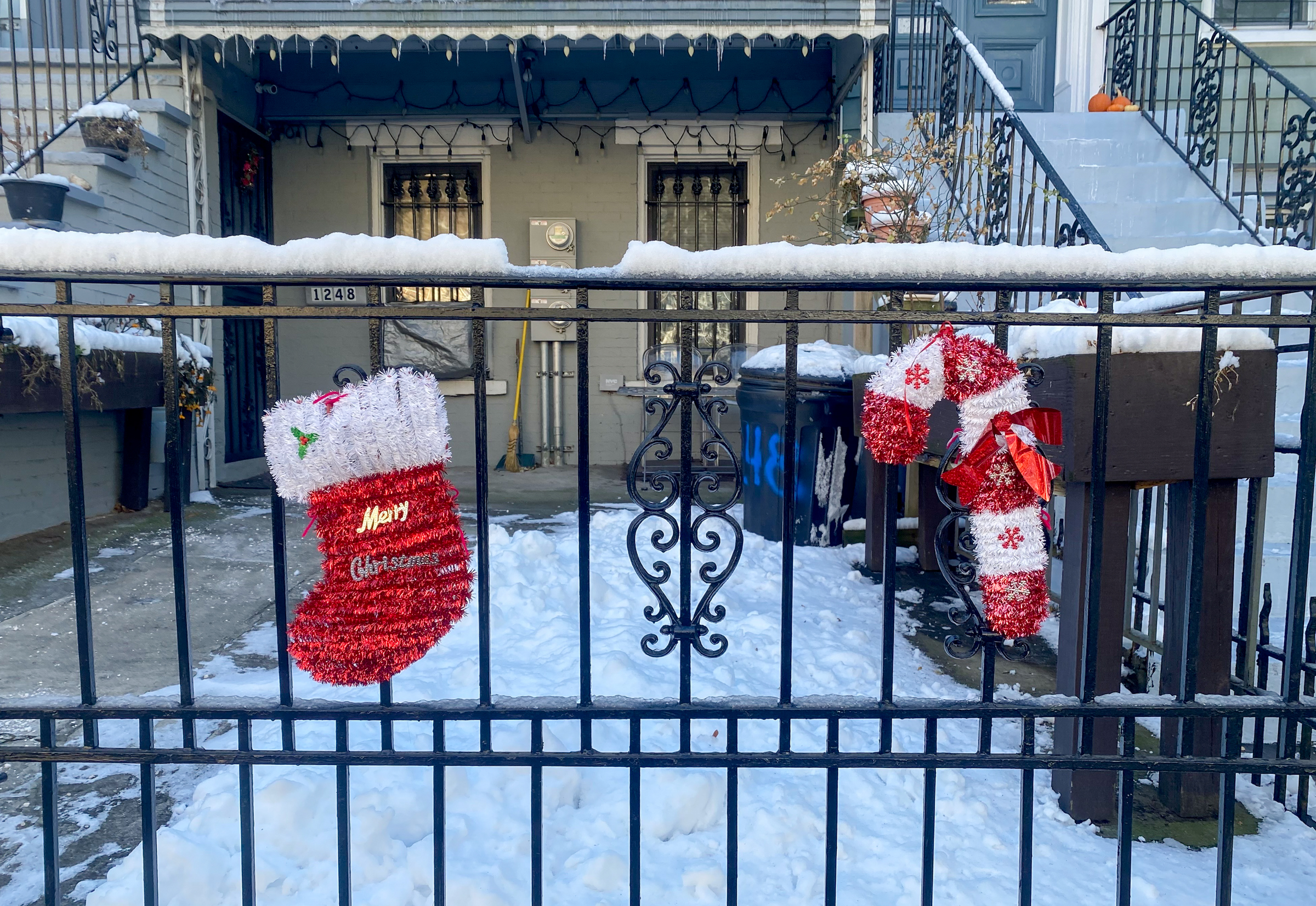
What's Your Take? Leave a Comment