Chester Court Tudor Revival With Wood Burning Fireplace, Sleeping Porch Asks $1.735 Million
It’s hard to resist the allure of this row house: With a red tile roof, oriel window and half-timbering, it has all the picturesque charm that made the Tudor Revival style so popular in the early 20th century.

It’s hard to resist the allure of this row house: With a red tile roof, oriel window and half-timbering, it has all the picturesque charm that made the Tudor Revival style so popular in the early 20th century. It’s also part of the intact Chester Court development, a one-block cul-de-sac framed on either side by matching rows of houses. While the houses do occasionally come on the market, 30 Chester Court has the added appeal of original interior details, including a sleeping porch.
The tiny street was the vision of Brooklyn-born architect and builder Peter J. Collins. In 1911, he launched a plan for the development of his accumulated property, apparently after being inspired by a trip to Chester, England. Collins’ scheme called for two rows of one-family houses designed with tapestry brick, stucco and “half timbery,” according to a Brooklyn Daily Eagle article about the forthcoming street.
When Collins first advertised the houses in 1912, he pitched them as “English half timber and stucco, one-family houses” with electric lights, tiled kitchen and baths and a laundry. All of Collins’ houses on the block survive and the development was designated a historic district in 2014.
Save this listing on Brownstoner Real Estate to get price, availability and open house updates as they happen >>
On the interior, this one has living spaces on the first floor and two stories of bedrooms above. The main level has a parlor at the front with a window seat and built-in shelves surrounding its two windows. There’s also an original wood-burning brick fireplace and parquet floors. The listing offers a glimpse of an original newel post. Through a set of pocket doors is the dining room with parquet floors, wainscoting, a coffered ceiling and leaded glass windows.
A doorway with a leaded glass transom leads to the renovated kitchen, which has white cabinets, a farmhouse sink, wood countertops and a green tile backsplash.
Up on the second floor are two bedrooms, both with closets and parquet floors. Off the rear bedroom is a sleeping porch with its original wood ceiling intact. By 1913, the Brooklyn Daily Eagle noted, the fresh air sleeping spaces were so popular that “the demand for them has created a new feature in the modern one-family dwelling in the thickly-populated sections of the city.”
In between the two bedrooms is the only full bath in the house. There aren’t any images but the listing notes it has a soaking tub.
On the third floor, which according to the 1912 ad would have originally held a maid’s room and a billiard room, are two more bedrooms. The rear bedroom has built-in shelves on either side of the chimney stack. There is no bathroom on this floor, but it might be feasible to convert a closet to a powder room with a door off the hall.
The basement is not pictured, but the floor plan shows a laundry area and a half bath.
The rear yard has concrete pathways around a wood deck, raised planter and pergola. More planting beds line the sides and at least one of those sides has a horizontal fence.
A house on Chester Court would have cost a buyer $7,750 when the development first went on the market in 1912. This house last sold in in 2013 for $875,000. Listed by Kyle Talbott of Corcoran, it’s now asking $1.735 million. What do you think?
[Listing: 30 Chester Court | Broker: Corcoran] GMAP
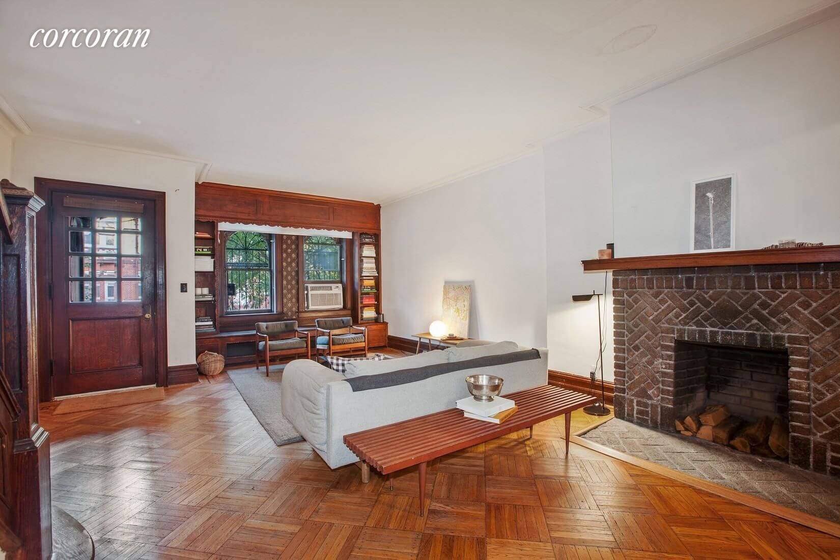
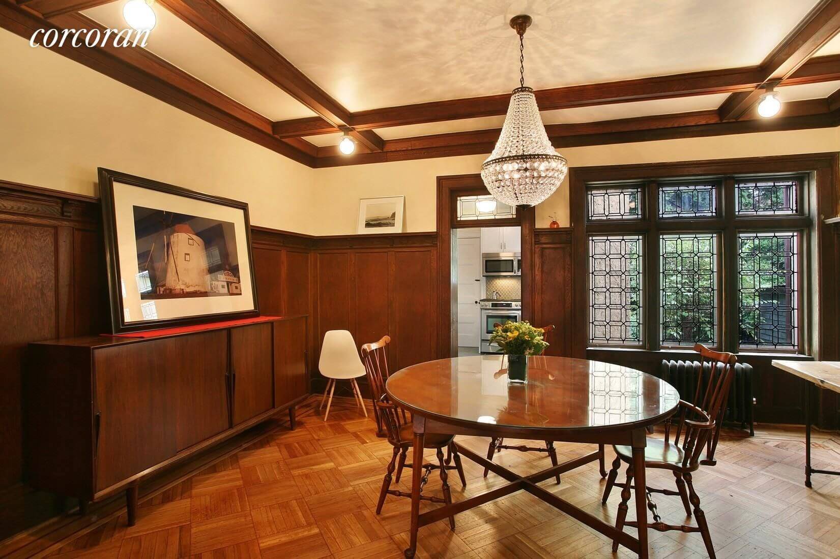
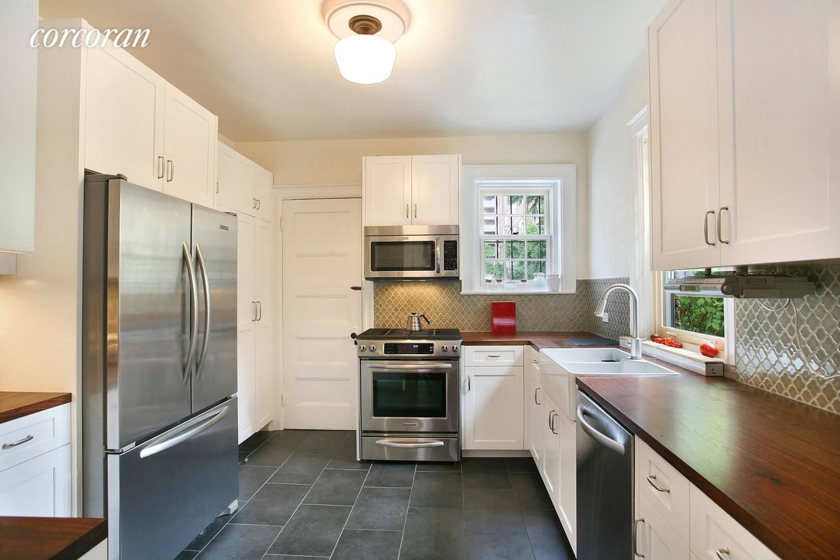

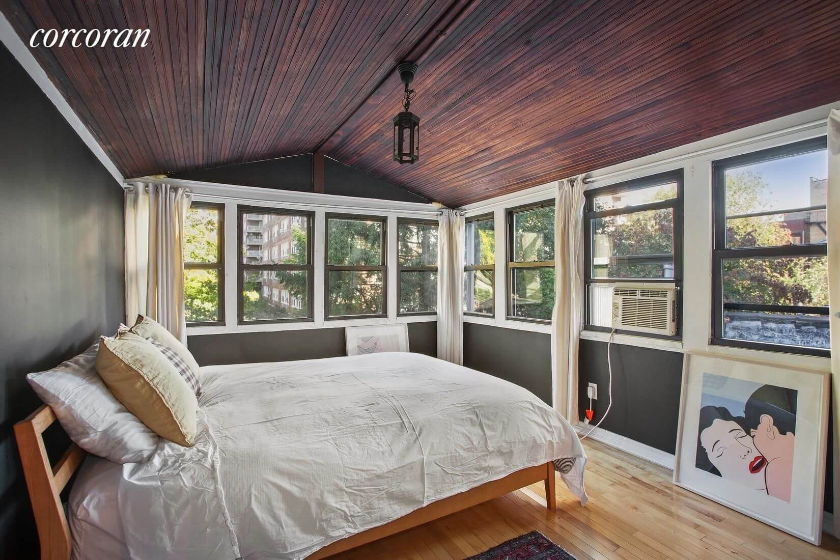
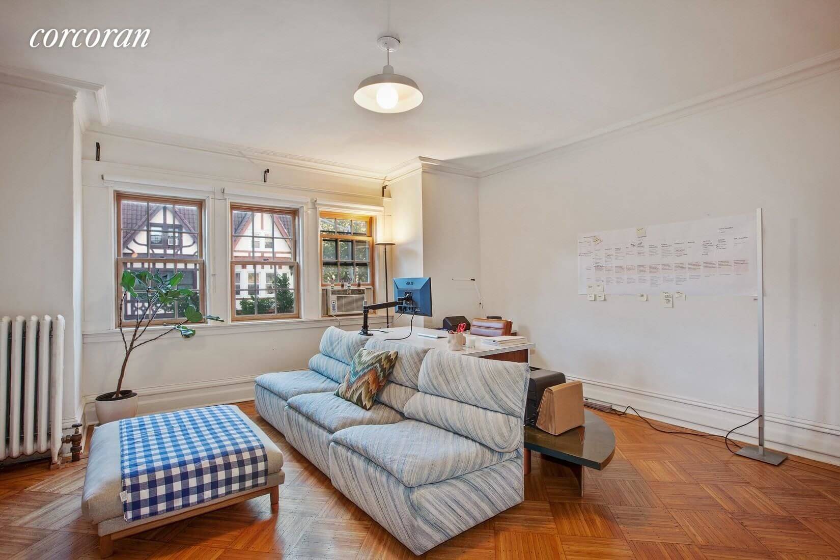
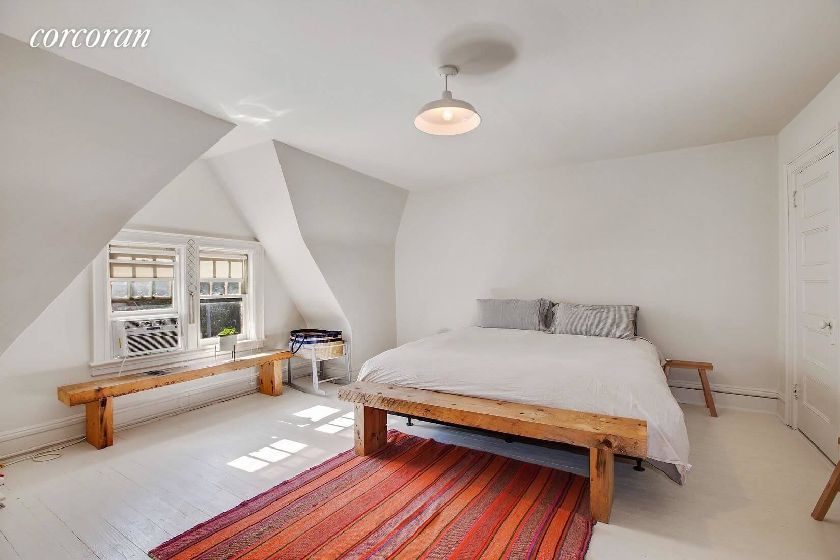

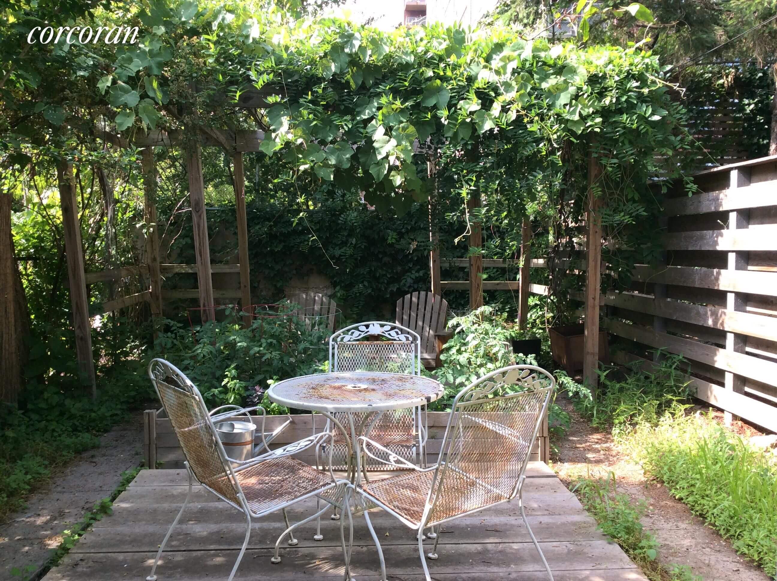
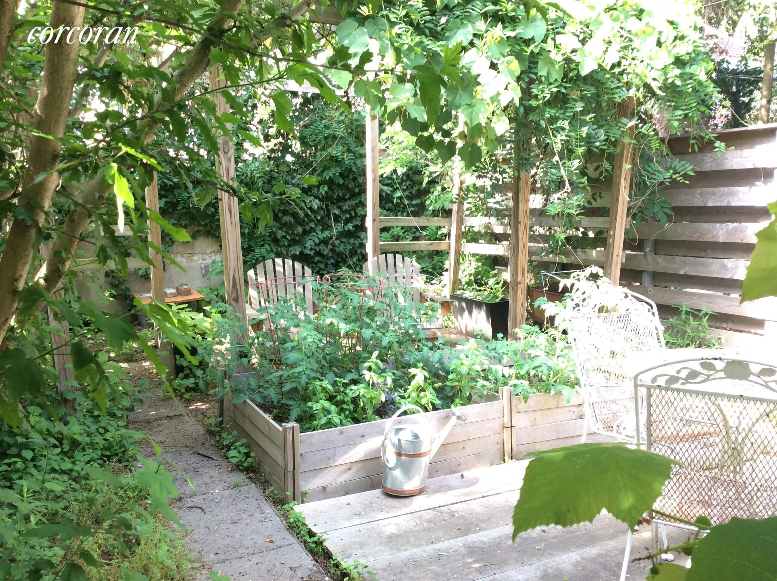
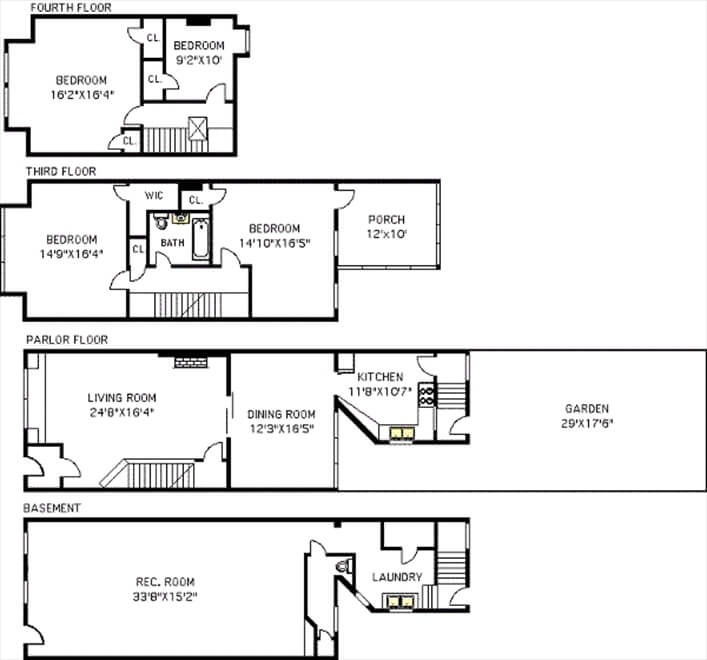
Related Stories
- Find Your Dream Home in Brooklyn and Beyond With the New Brownstoner Real Estate
- Madcap Cottage’s 17 Chester Court Goes Over Ask at $1.5 Million!
- Tudor on PLG’s Scenic Chester Court With Coffered Ceiling, Roof Deck Asks $1.995 Million
Sign up for amNY’s COVID-19 newsletter to stay up to date on the latest coronavirus news throughout New York City. Email tips@brownstoner.com with further comments, questions or tips. Follow Brownstoner on Twitter and Instagram, and like us on Facebook.

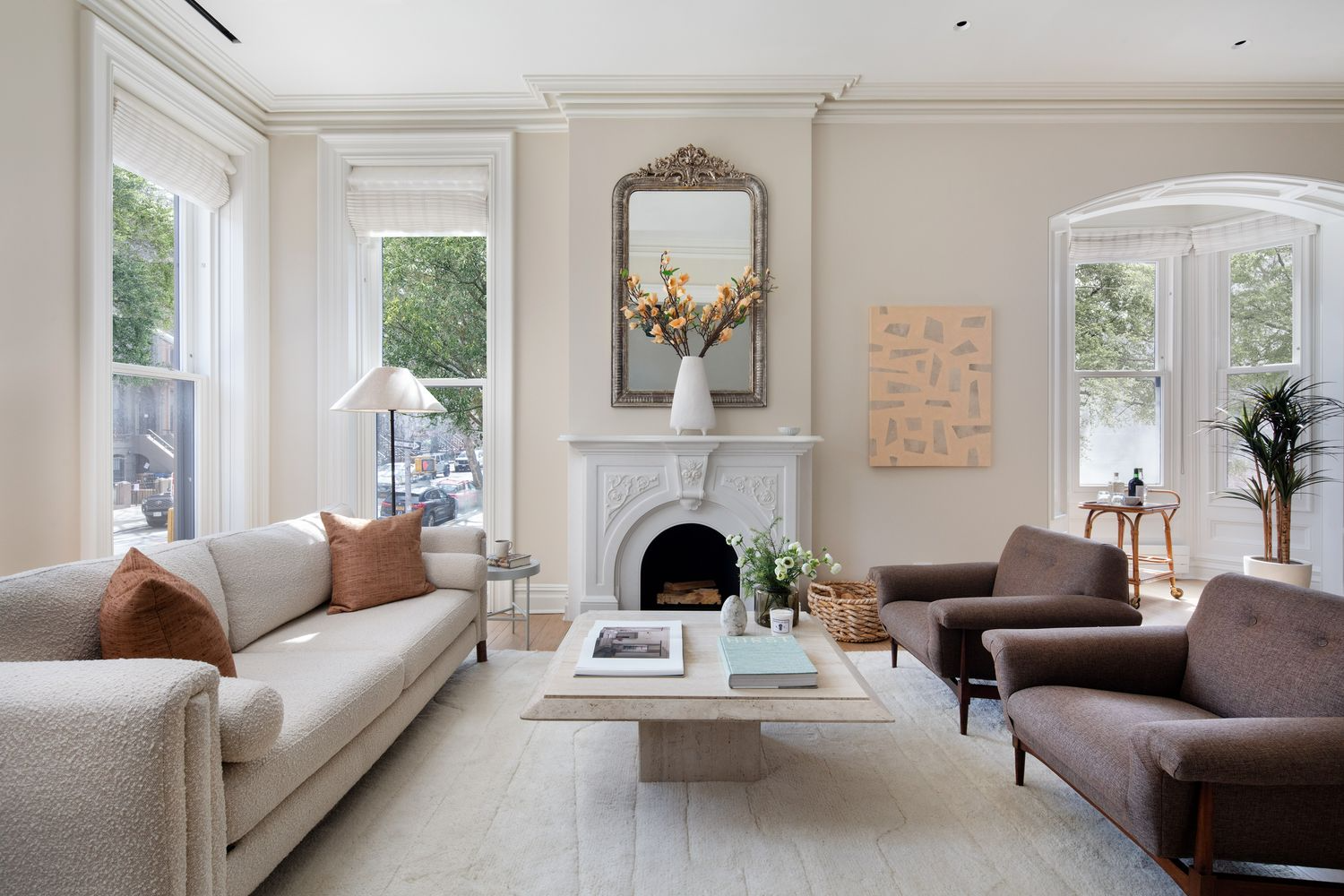
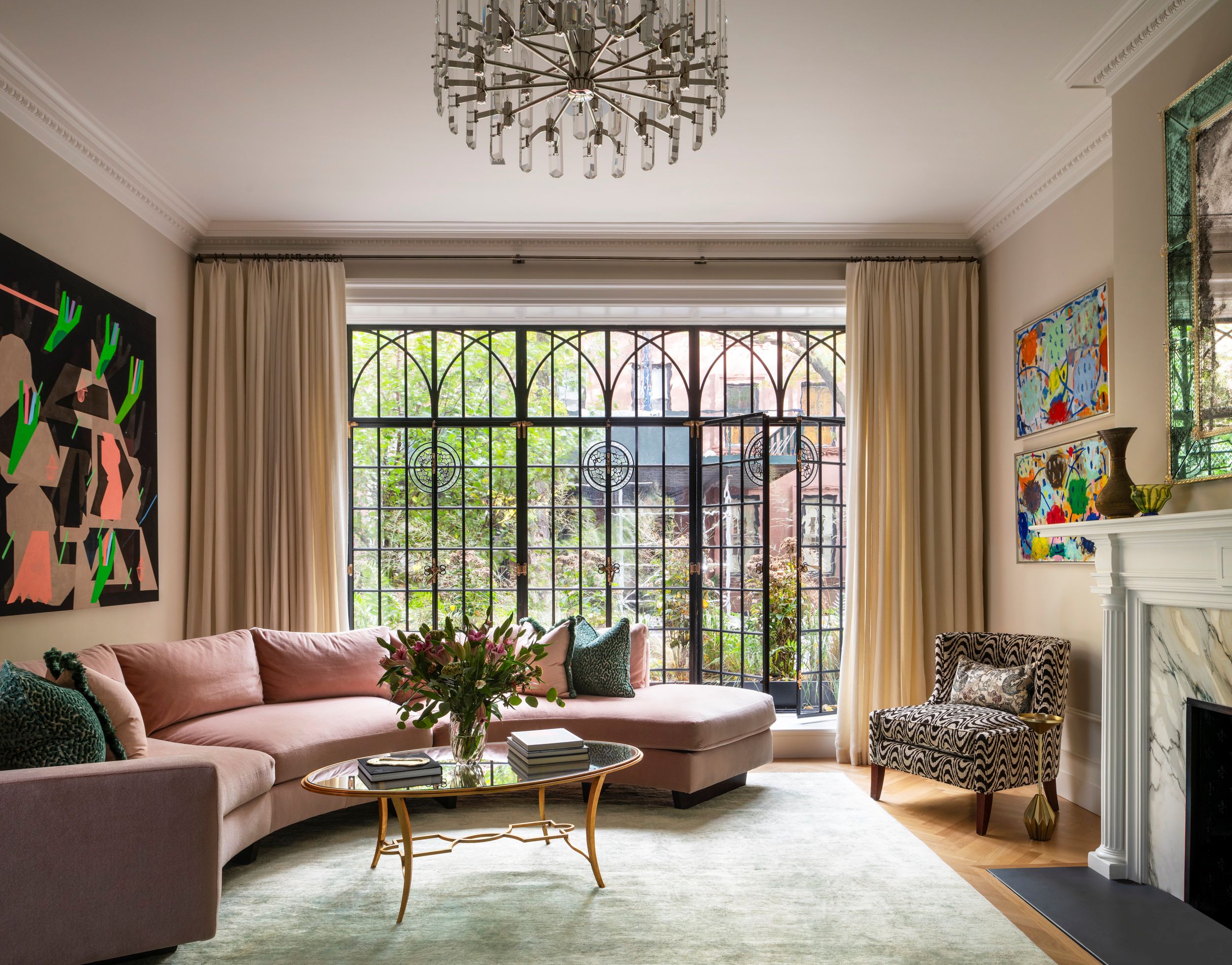

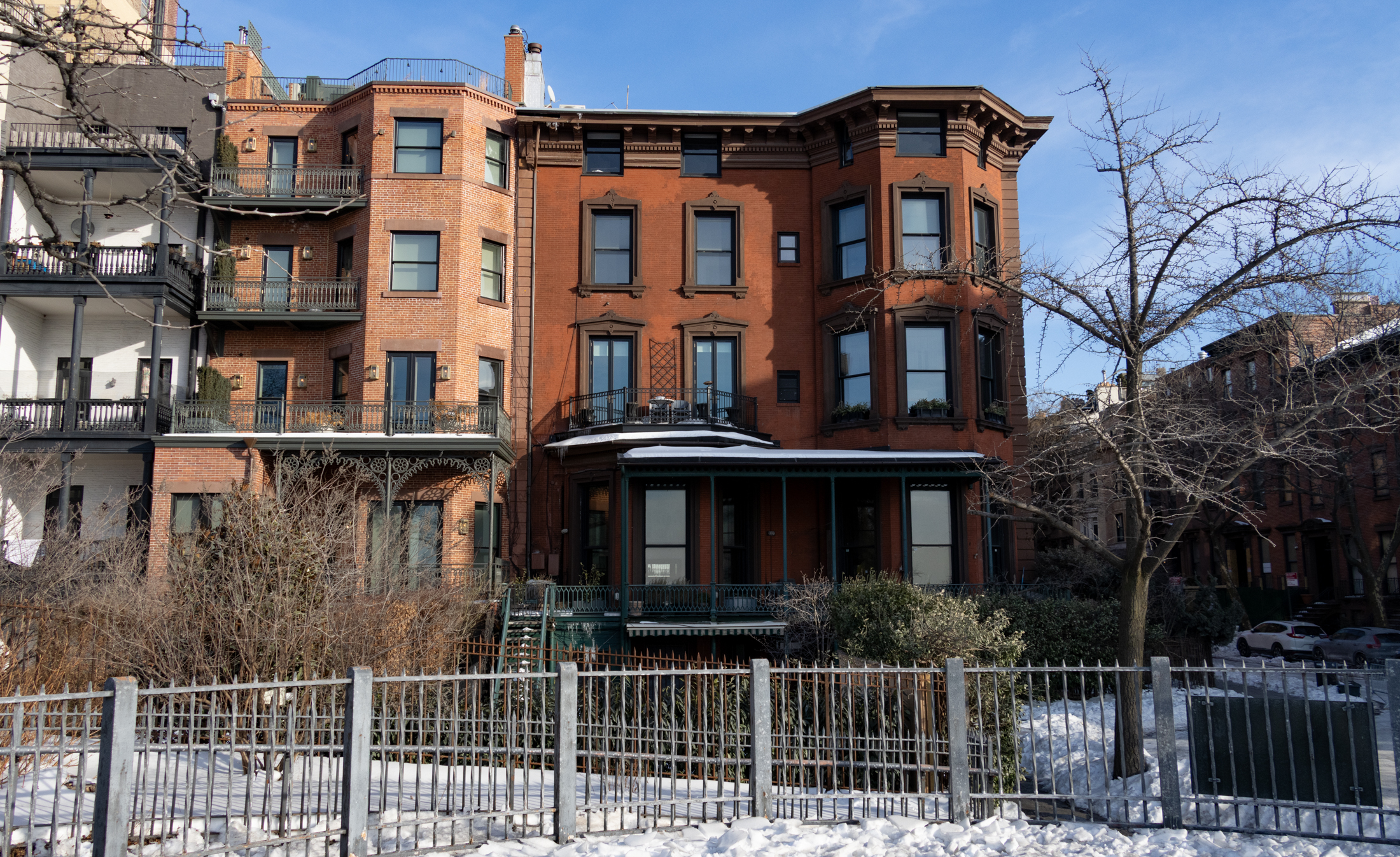
What's Your Take? Leave a Comment