PLG Limestone With Mantels, Built-ins, Pass-Through Asks $2.795 Million
The historic district single-family combines well-kept original details with upgrades to keep up with modern tastes, like a mini-split system.

Photo via Compass
One of a row of limestones on a leafy street in the Prospect Lefferts Gardens Historic District, this single-family appears move-in ready and has some appealing original details. It’s located at 34 Midwood Street, and interior features include mantels, wainscoting, wood floors, picture rails, and a pass-through.
Builders E.H. Bishop & Son along with noted architect Axel Hedman were behind the construction of 16 houses along the block, a mix of angled and bow-front limestones. The builders were advertising houses on Midwood Street in 1909 as “three-story no-basement houses,” and the next year the Brooklyn Daily Eagle ran an extensive article describing E.H. Bishop & Son’s work on the block. The houses, “replete with all the latest and most convenient equipment for easy and comfortable housekeeping,” were designed with exteriors of Indiana limestone, rich carvings, a “pleasing cornice effect,” and stoops that included an “open stone piazza.” The interiors got a detailed look with fine finishes of each room called out, including wainscoting, ornamental friezes, built-ins, mantels, parquet floors, and electric fixtures.
This 17-foot-wide dwelling with an English basement has had some upgrades to keep up with modern tastes, like a mini-split system and an updated kitchen, but many of the original details here appear well kept. The main level includes front and middle parlors, a dining room, and a kitchen in a rear extension. The upper two floors comprise five bedrooms and two full baths.
The front parlor — or reception room as described in the 1910 article — has the original wall moldings, picture rails, and a ceiling medallion. Beyond is the middle parlor with original stair including a built-in bench. Not shown in the photos, but visible on the floor plan is a mantel with built-in bookcases on either side.
In the dining room there likely would have been a plate shelf to go with that wainscoting, but the room does still have its coffered ceiling and a mantel with brown tile surround.
The kitchen isn’t massive, but it benefits from two exposures and has a terra-cotta tile floor and updated appliances. There is room for a new owner to make a few design tweaks such as adding wall-hung shelving or painting cabinets. A secondary staircase in the kitchen provides access to the basement as well as to the rear yard.
On the second floor the spacious bedrooms are joined by a pass-through that still has its original storage and corner marble sinks with medicine cabinets. The street-facing bedroom has a bay window while the rear bedroom has a sunroom with access to a terrace. The 1910 article suggests the room in the extension could be used as a bedroom or den. The bedrooms on this floor share a full bath with white fixtures and tile.
The top floor again has front and rear bedrooms along with a petite third bedroom suitable for an office or nursery. The bay window in the front bedroom has been decked out with a window seat. The floor plan shows both larger bedrooms also have sinks and the listing notes that they are original. The full bath on this floor is reached via a skylit laundry room.
A rear patio is surrounded by planting beds and has space for dining.
Listed by Toni Nicolo, Rachel Greenstein, Suzanne Koxvold, and Mia Lieberman of Compass, the limestone is priced at $2.795 million. What do you think?
[Listing: 34 Midwood Street | Broker: Compass] GMAP


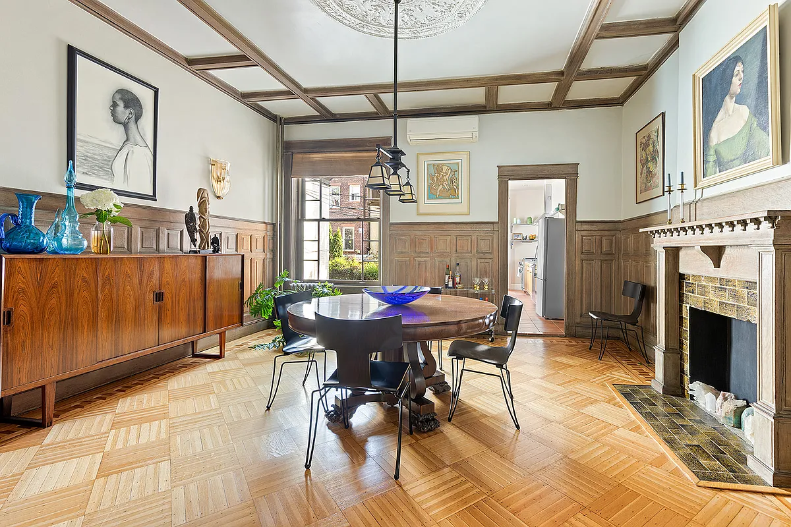
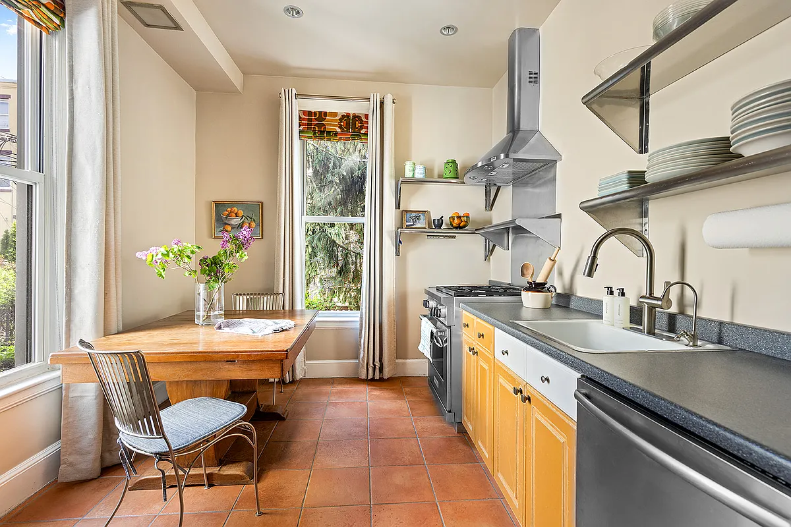
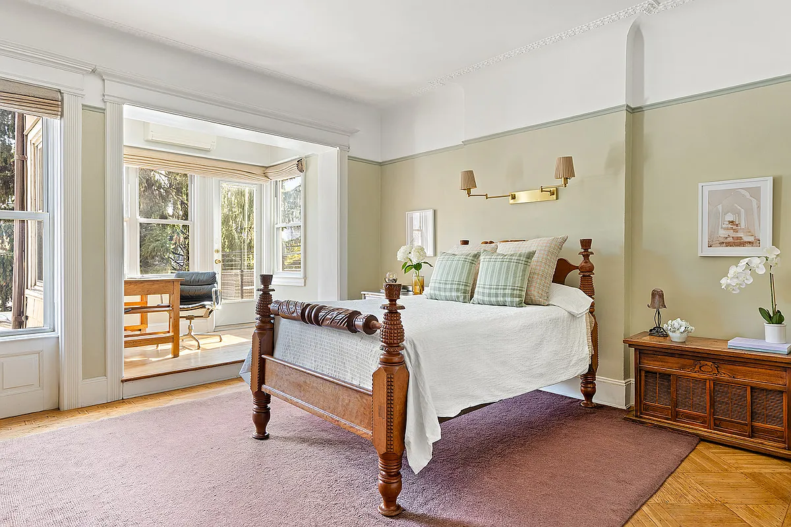
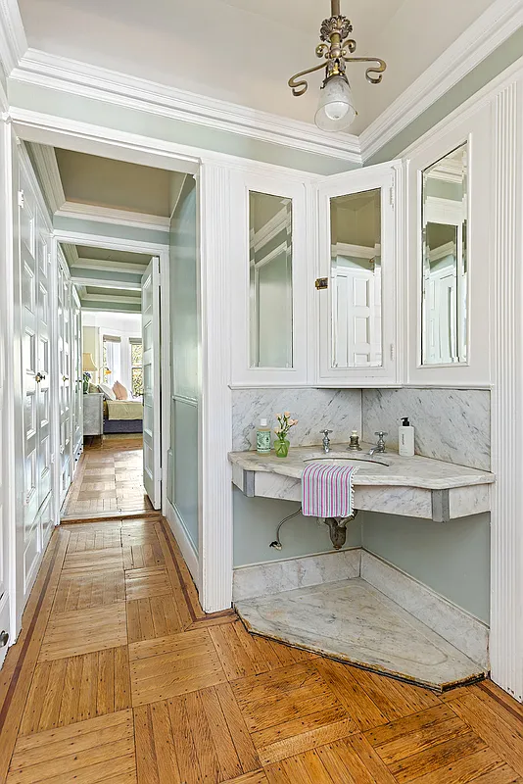

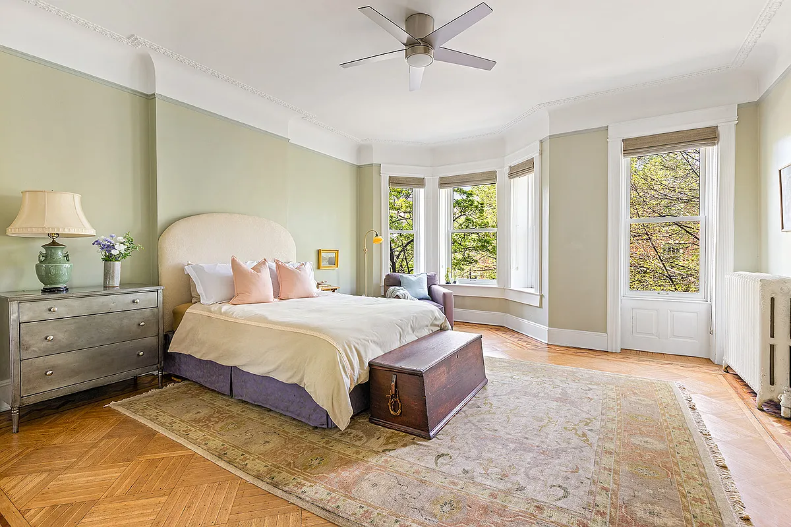

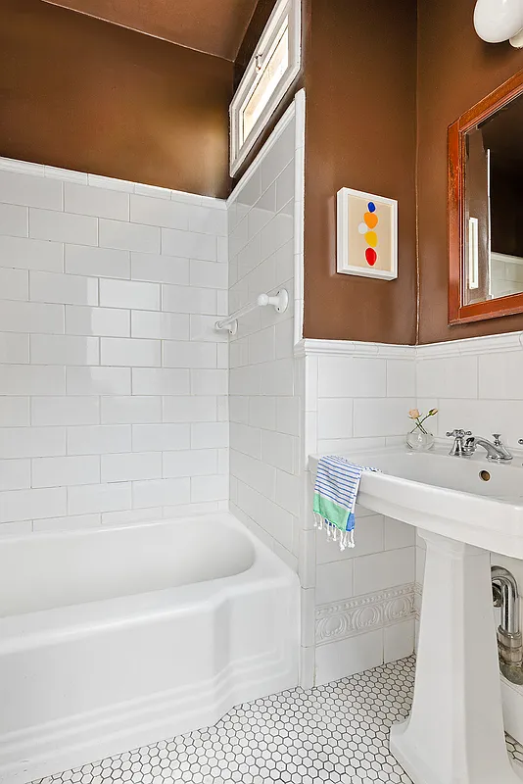
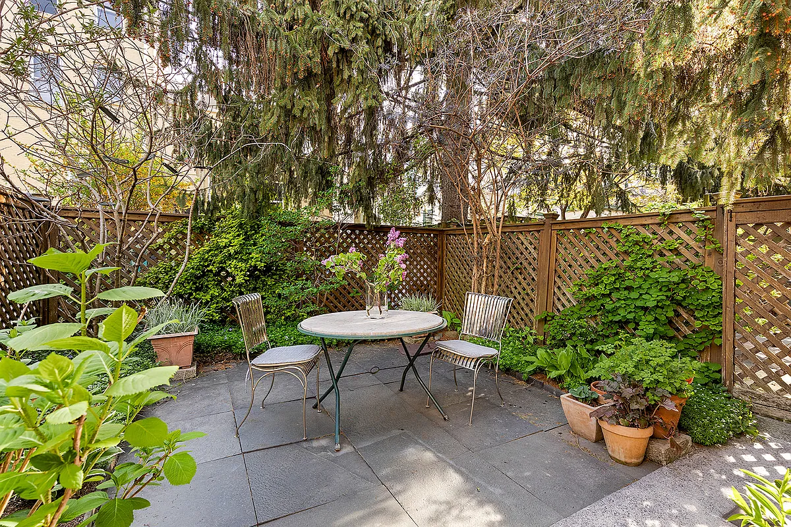
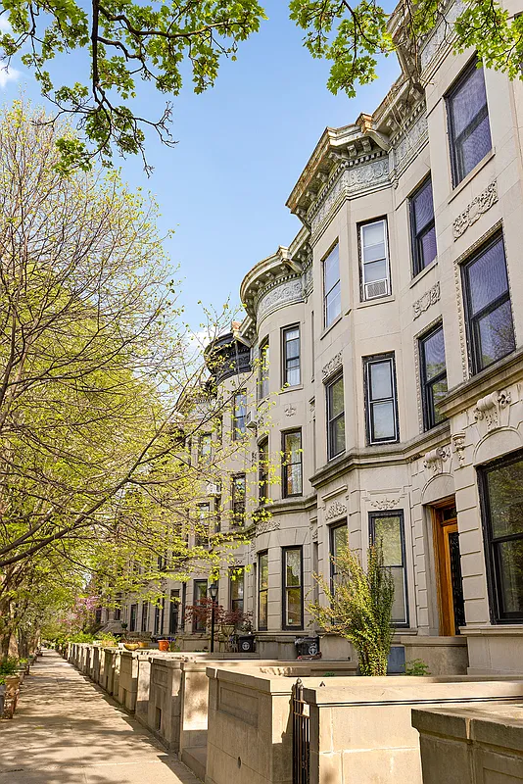
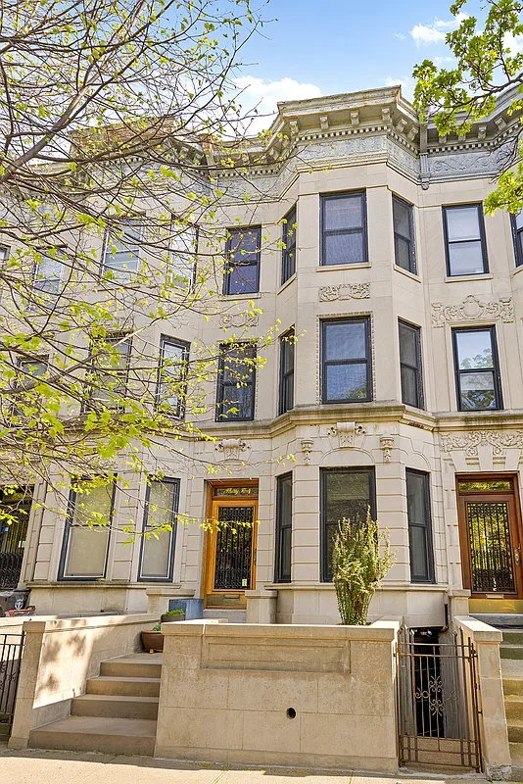
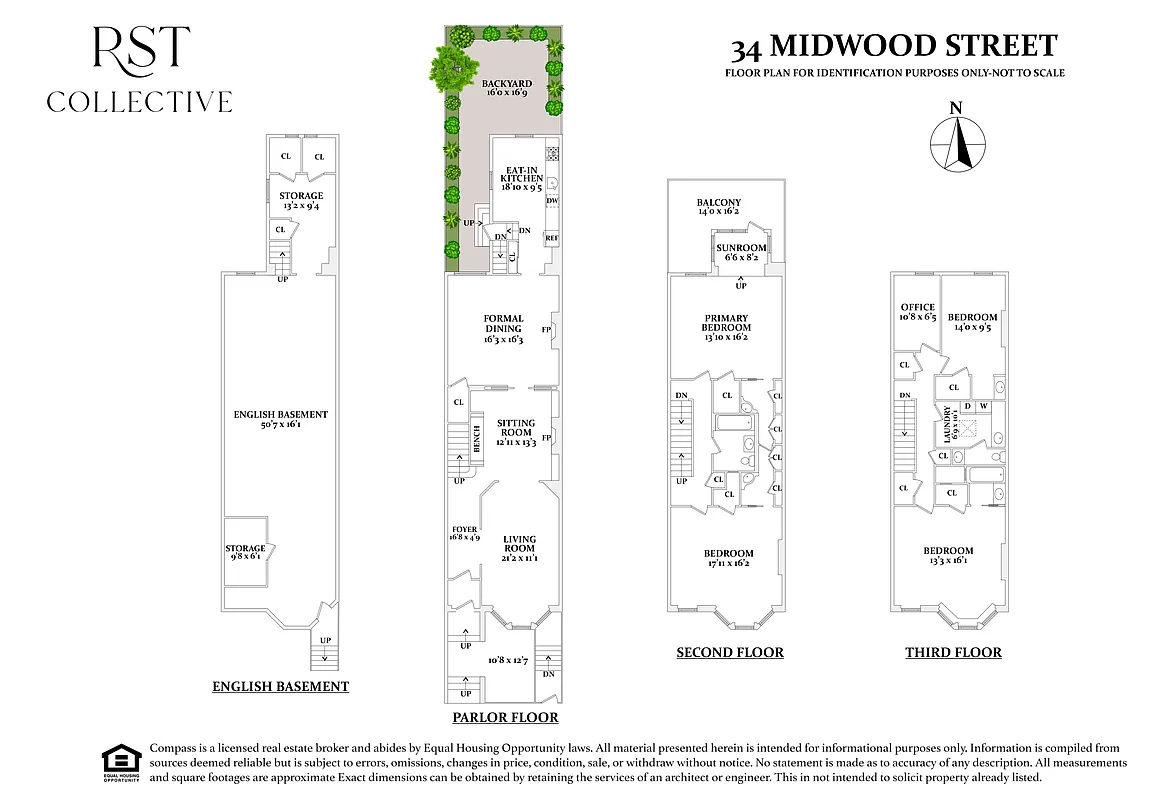
[Photos via Compass]
Related Stories
- Singular Clinton Hill Temple-Front Greek Revival House Returns With Price Chop
- Park Slope Neo-Grec With Pier Mirror, Mantels Asks $6.65 Million
- Ditmas Park West Tudor With Cobblestone Mantels, Garage Asks $2.995 Million
Email tips@brownstoner.com with further comments, questions or tips. Follow Brownstoner on X and Instagram, and like us on Facebook.



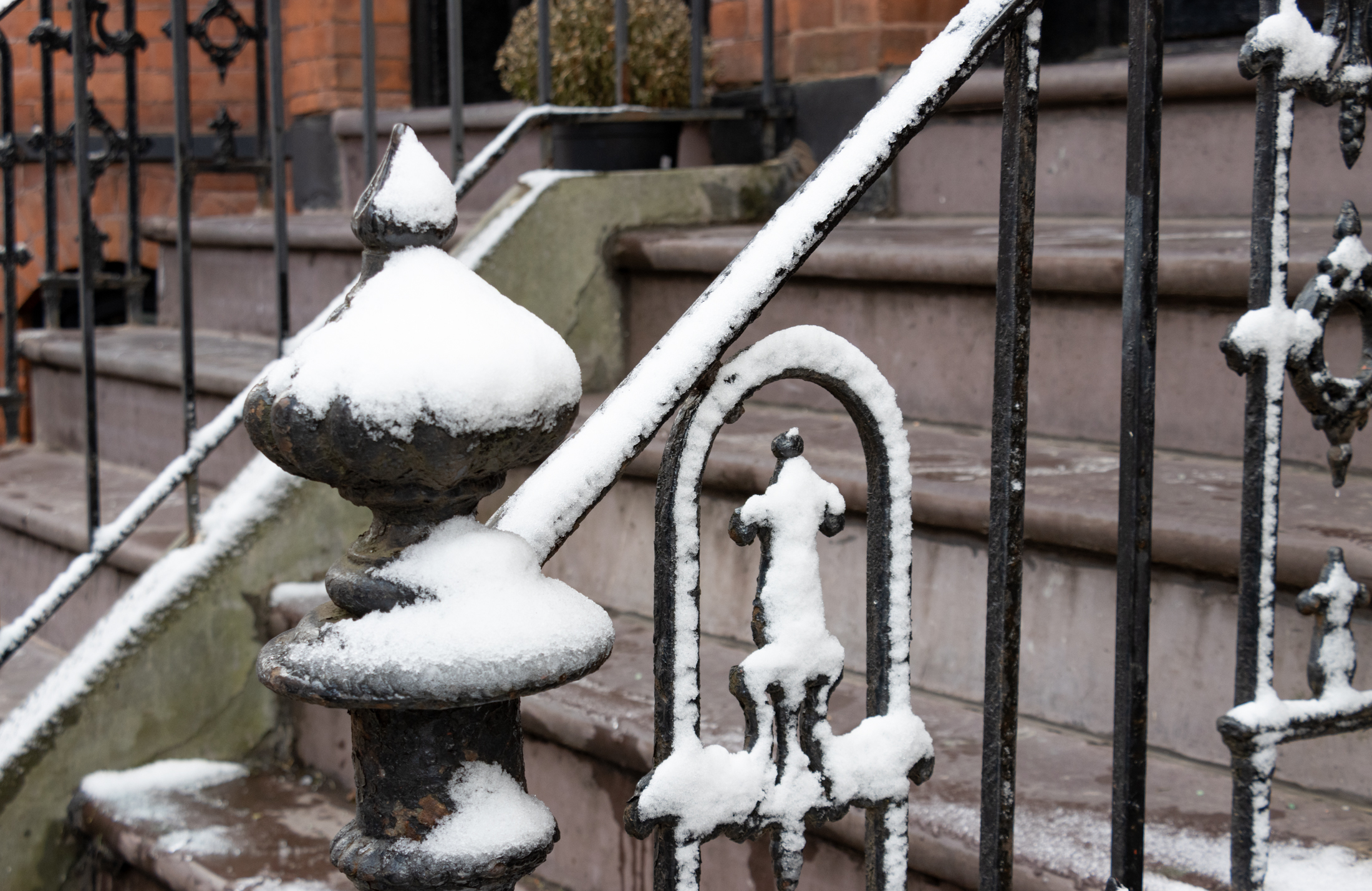

What's Your Take? Leave a Comment