PLG Two-Family With Fretwork, Moldings Asks $1.85 Million
The early 20th century house could benefit from some upgrades but it’s in the historic district and full of original features.

Photo via Compass
This pale brick house could use some polishing but it’s in the Prospect Lefferts Gardens Historic District, priced under $2 million, and does not lack for historic details such as woodwork and moldings.
Located at 278 Lefferts Avenue, it’s part of a row designed in 1905 by architect Frank S. Lowe for the Kingston Realty Company with rounded fronts and shell-like decorations over the front doors. Diamond motifs and pilasters frame the bay windows. Similar rows dot the area, including an identical one across the street.
Built as a two-family — it’s outside the single-family Manor area — the row house comprises two floor-through apartments over a basement. The upper unit has six rooms, the lower one five, not counting a sizable walk-in closet.
Throughout are high ceilings and wood floors, including some parquet. The entry and stair hall retain their varnished woodwork such as a carved entry door, surrounds, and crown moldings, as well as the original stair and newel post.
Each apartment consists of a front double parlor, interior bedroom, and rear dining room, with kitchen and bathroom at the side. While most of the rooms and woodwork have been painted white, few details appear to be missing, and many of the main rooms have picture-frame moldings on the walls.
The double parlors are separated by a screen, and each dining rooms has a built-in corner dish cupboard, one with a scalloped edge. There also pocket doors, five-panel doors, and tin ceilings.
The kitchens and baths appear of recent vintage, well kept, and functional, although could perhaps benefit from some upgrades. The upper apartment has an additional small bedroom over the front entrance.
The below-grade basement contains recreational space, mechanicals, a full bathroom, and a kitchen but no laundry, according to the floor plan. Gardens and front and back offer potential for landscaping.
Listed by Malcolm Louis Adams of Compass, the two-family is asking $1.85 million. What do you think?
[Listing: 278 Lefferts Avenue | Broker: Compass GMAP
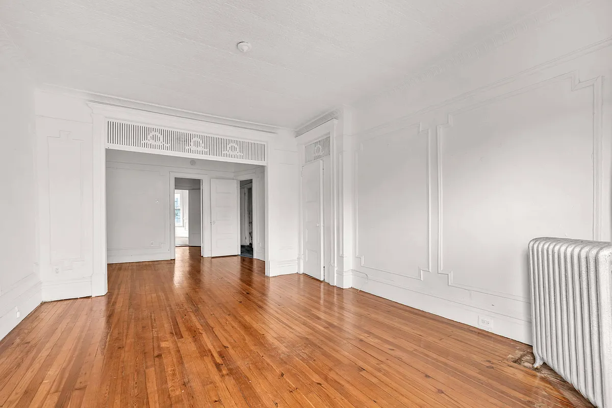
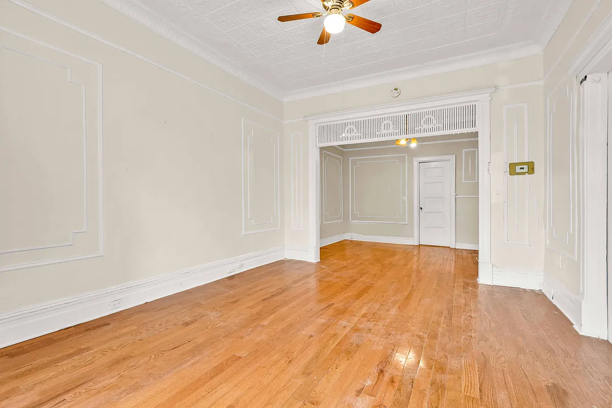
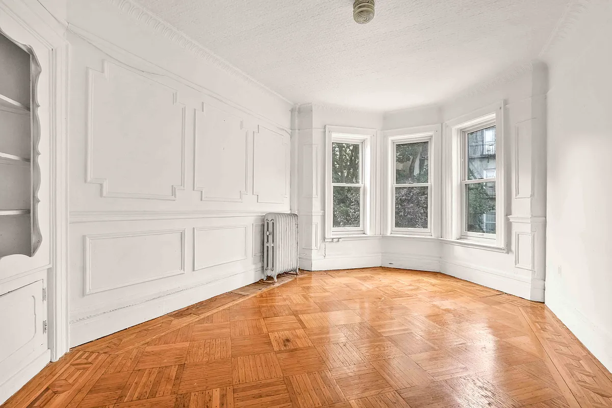
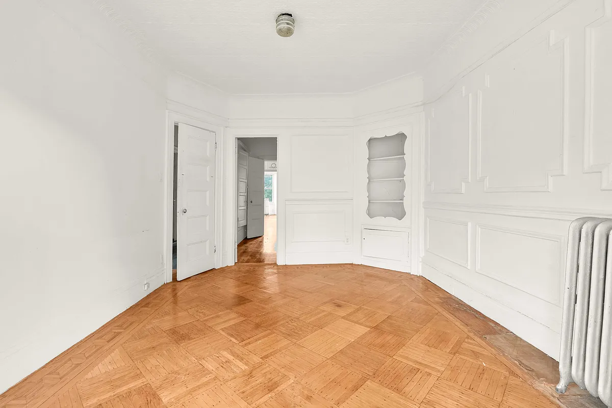
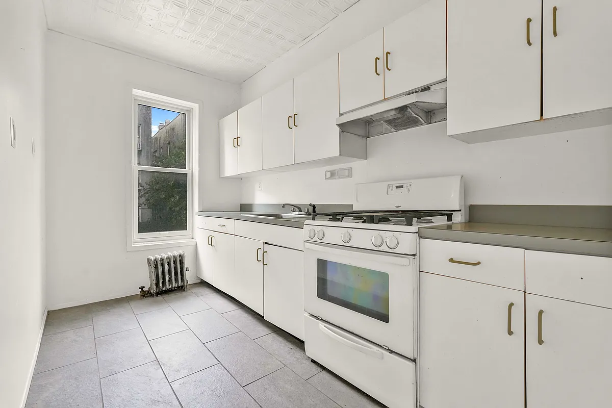
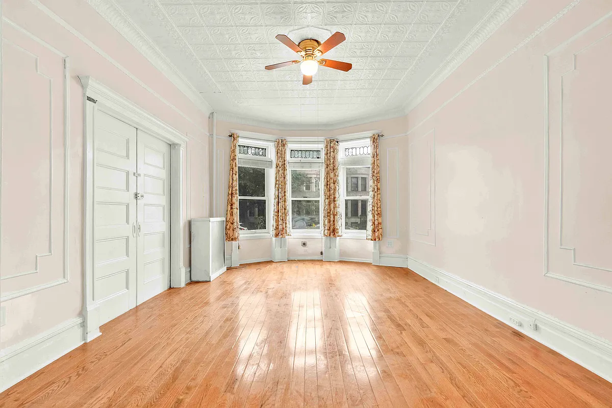
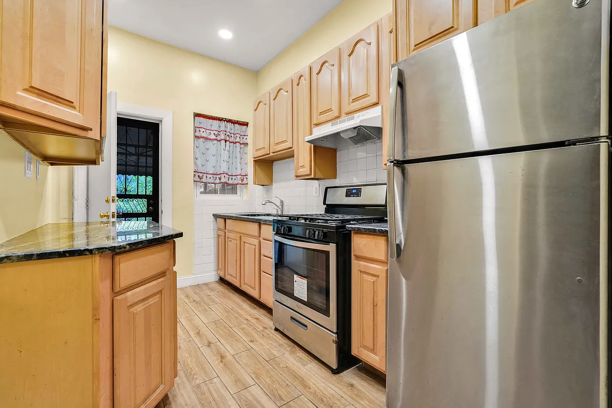
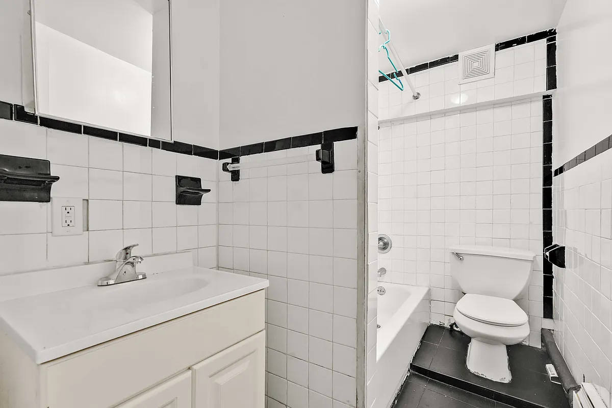
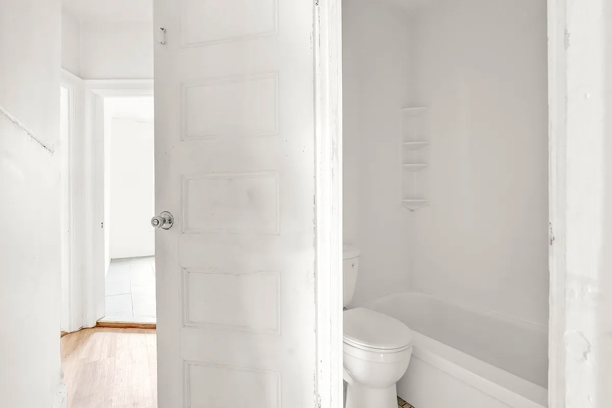

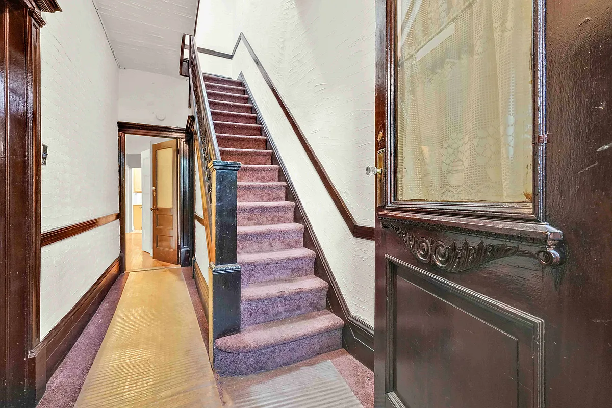
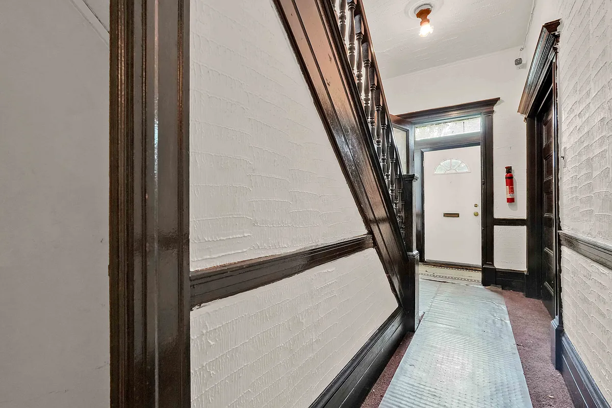
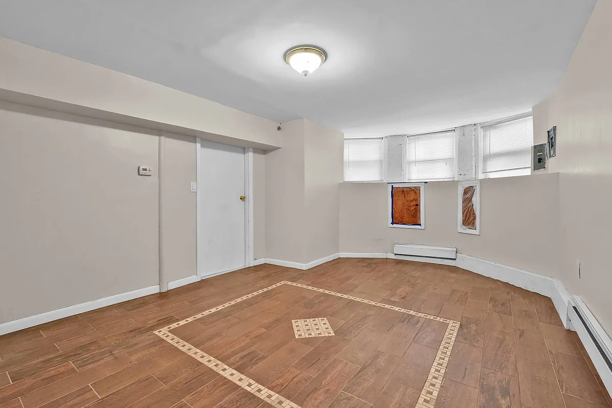
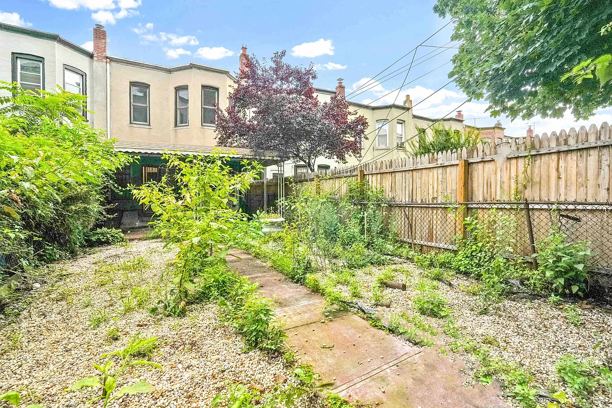
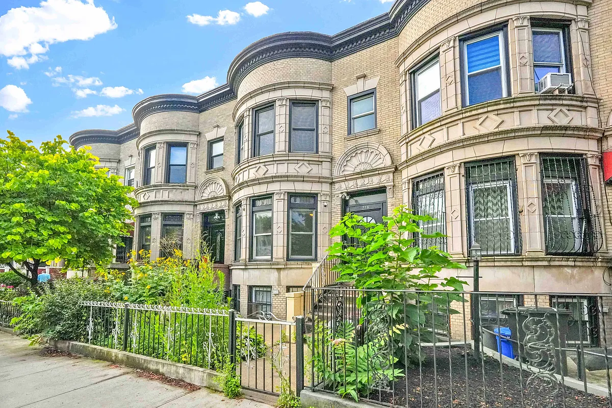
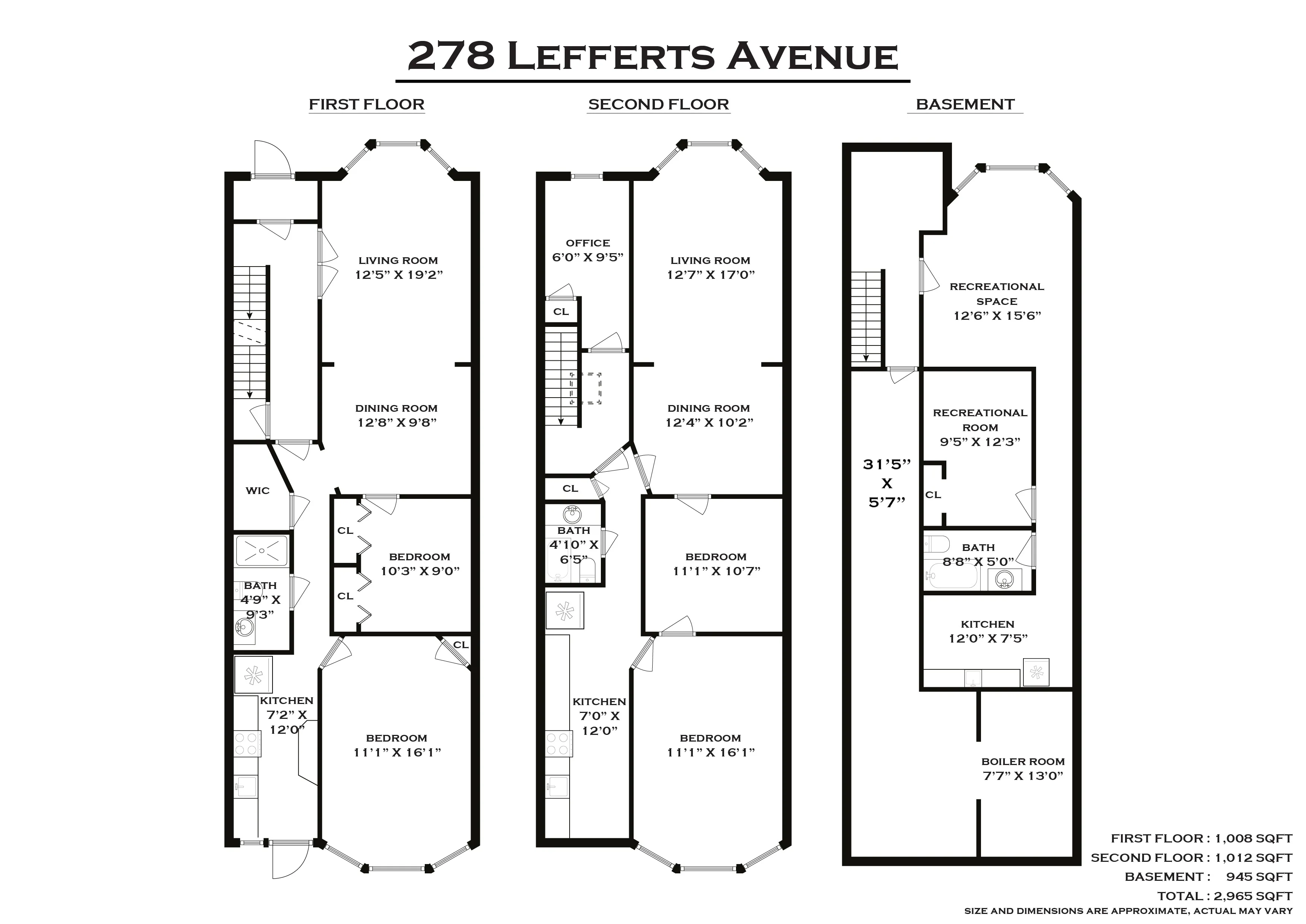
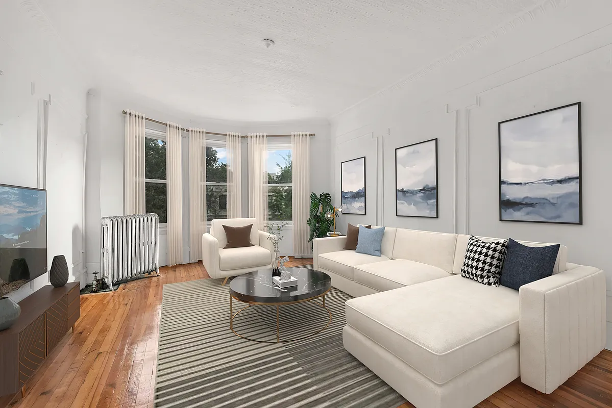
Related Stories
- Sunset Park Co-op With Dining Room, Pink Bath Asks $499K
- Crown Heights One-Bedroom With Dining Nook, Five Closets Asks $625K
- Midwood One-Bedroom With Sunken Living Room, Wood Floors Asks $275K
Email tips@brownstoner.com with further comments, questions or tips. Follow Brownstoner on X and Instagram, and like us on Facebook.

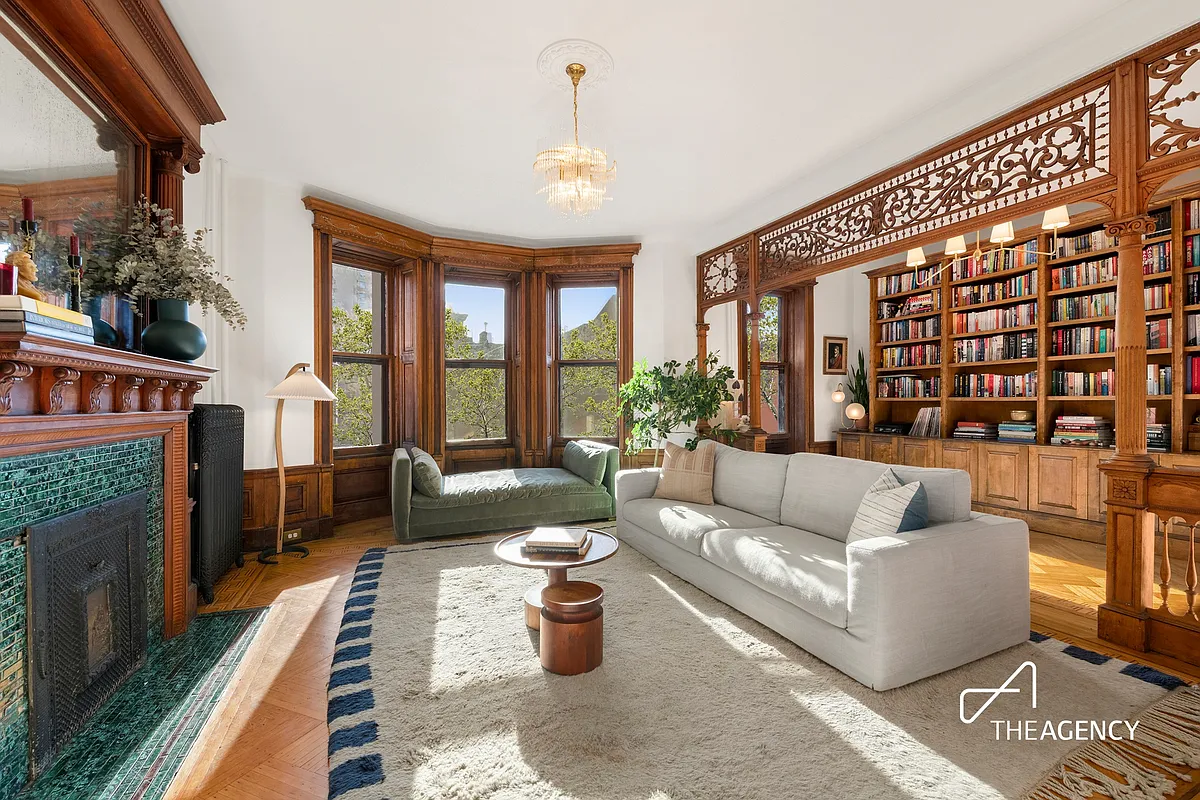

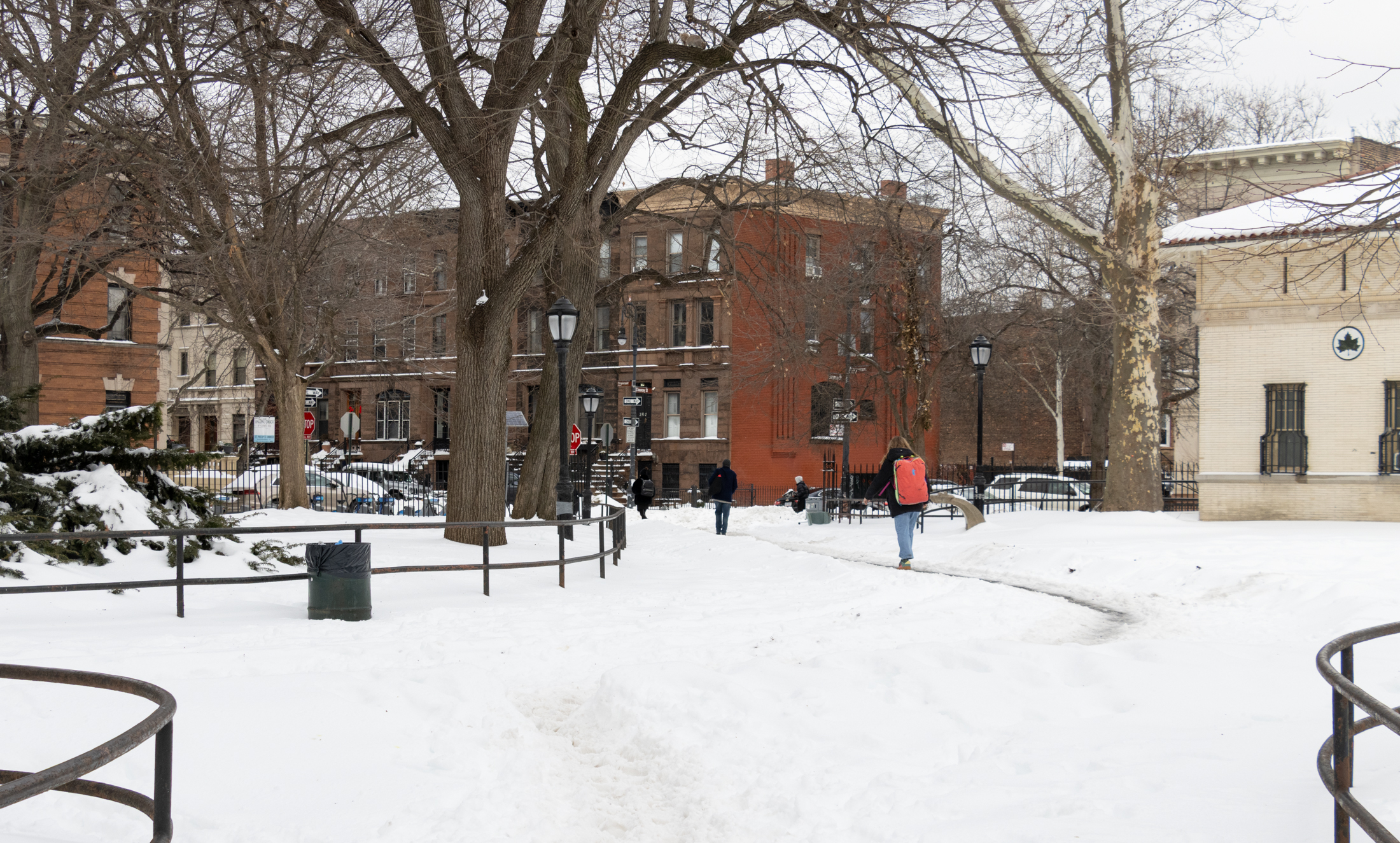
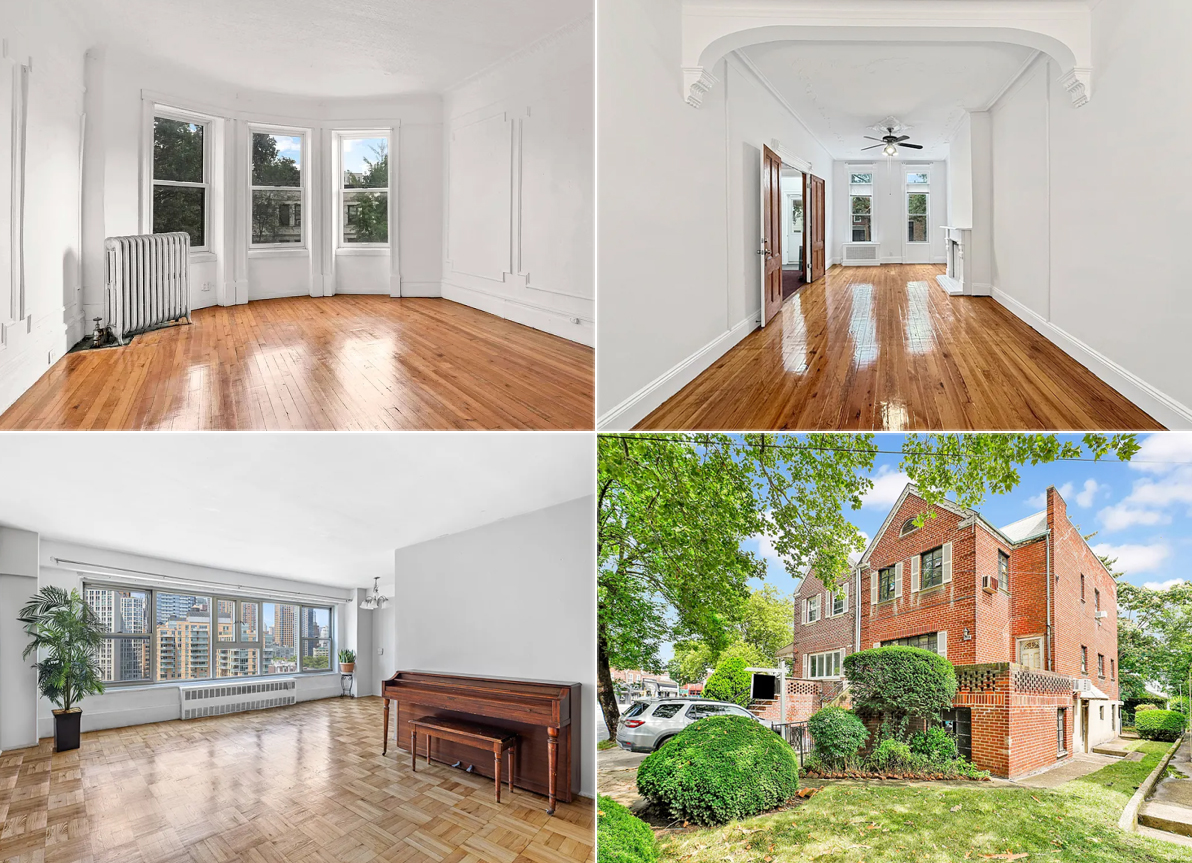
What's Your Take? Leave a Comment