Park Slope Rental in Kinko-Style House With Mantels, Yard Asks $8,500 a Month
Period details inside the unit include wood floors, wainscoting, a beamed ceiling, and a built-in china cabinet.

Photo via Compass
This lower unit in an early 20th century Kinko-style house offers period details along with some updates like radiant floor heating and air conditioning. The rental at 392 9th Street includes two floors of living space plus a basement with a laundry room.
While two-family houses were not uncommon in the late 19th century in Brooklyn, one particular type that emerged in the early 20th century consisted of two duplex apartments, each with their own private entrance. They became known as Kinko houses after the Kings & Westchester Land Company, which designed and built the first examples in 1905.
This row, which stretches from 384 to 406 9th Street, was constructed by one of the developers who leapt on the popularity of the city-style dwelling to design and build their own. In this case, Walter L. Johnson hired frequent collaborator architect Constantine Schubert. The development, which is just a block outside of the Park Slope Historic District, shows the mix of revival styles popular at the time, with a bit of Colonial, Medieval, and Renaissance Revival combined in the brick and stone facades. A 1910 ad for the stretch promised large bedrooms, electric and gas fixtures, spacious living and dining rooms, and a bath in every apartment.
This unit has living room, dining room, kitchen, and a half bath on the first floor. Above are three bedrooms and a full bath. In addition to the laundry room the basement has room for storage.
A small vestibule opens into the living room with a wood floor, beamed ceiling and a wood mantel with mirror and original tile surround. The street-facing window has a window seat.
There is another impressive mantel in the dining room beyond as well as wainscoting, plate shelves, and a built-in china cabinet.
At the rear the renovated kitchen has the aforementioned radiant floor heating. There are a generous number of white cabinets, a dishwasher, and a built-in banquette for a breakfast spot.
Upstairs the largest bedroom is the street-facing one and it has two closets. All three rooms have wood floors and picture rails. The smallest of the three is without a closet. It does have access to a rear terrace so might work well as an office or den.
The full bath has white subway tile and a vessel sink atop a white vanity.
Access to the rear yard is via the kitchen. The concrete patio has room for dining and is edged by planting beds.
Laura Kleinman of Compass has the listing and it is priced at $8,500 a month. What do you think?
[Listing: 392 9th Street #1 | Broker: Compass] GMAP

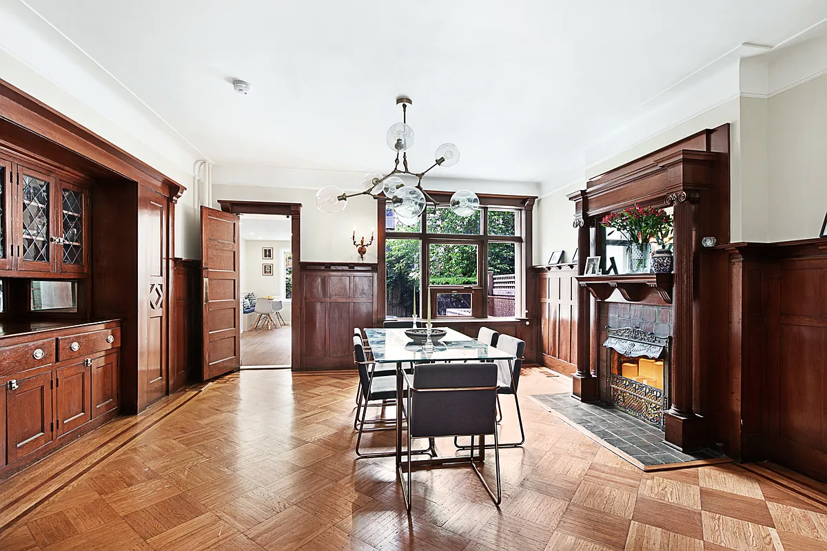
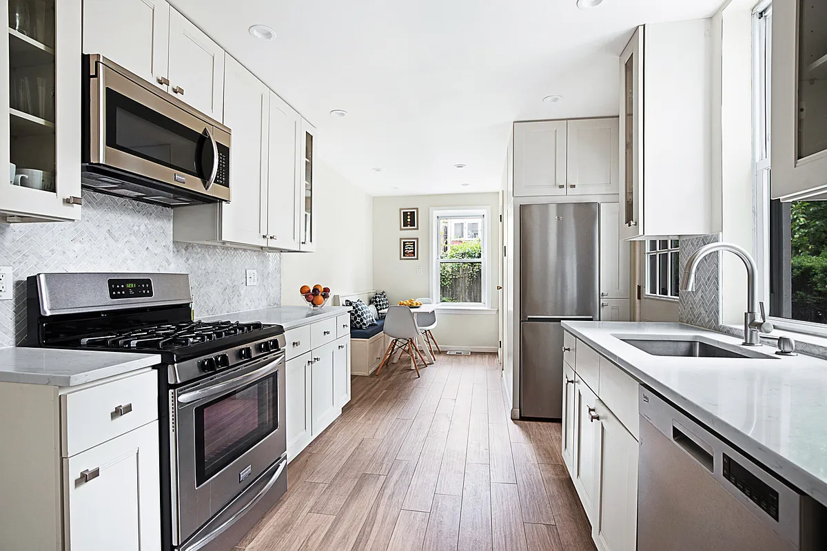
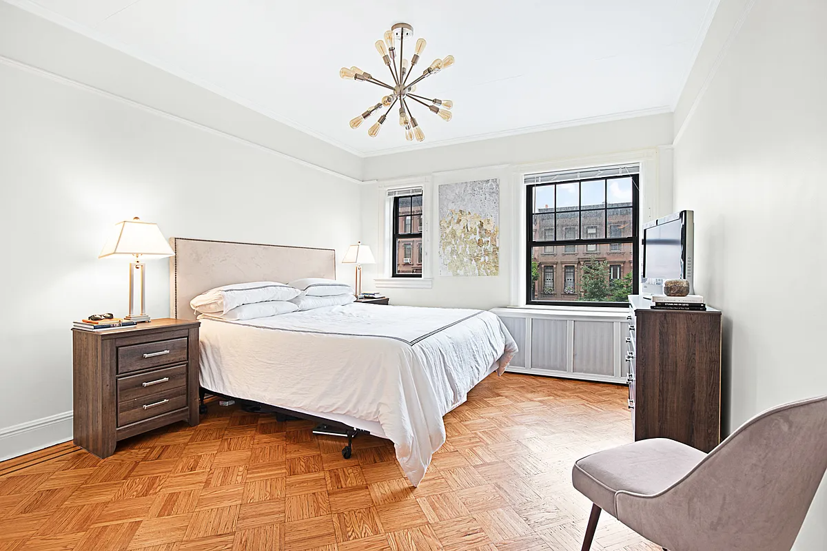
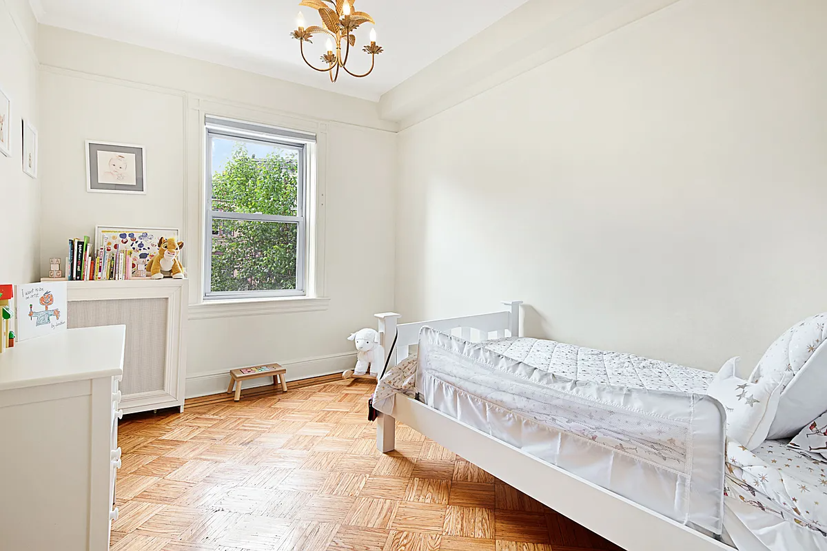
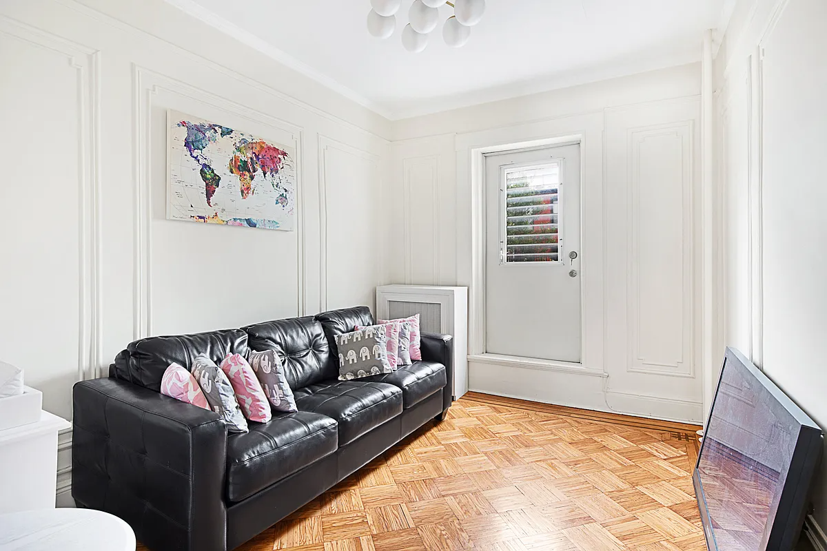
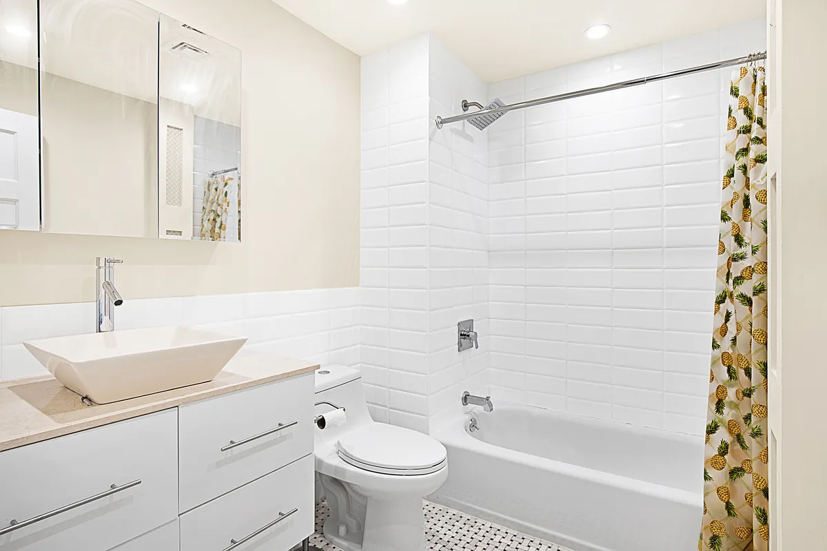
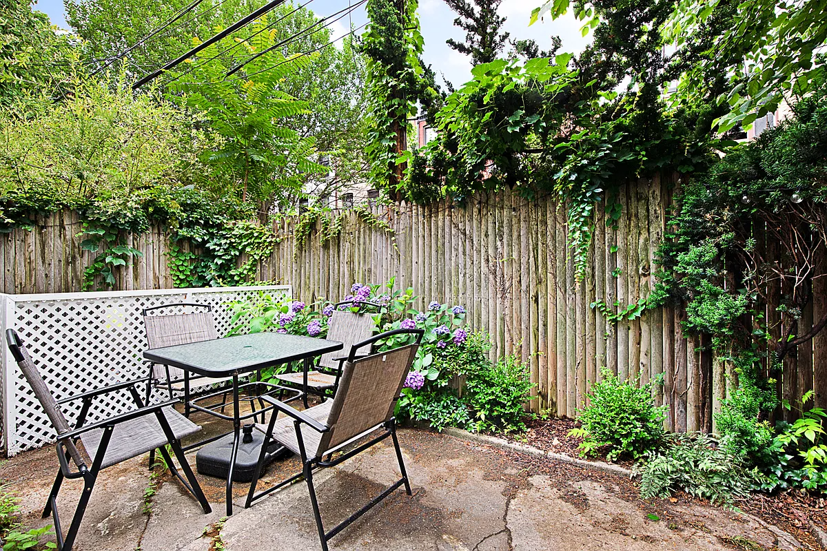
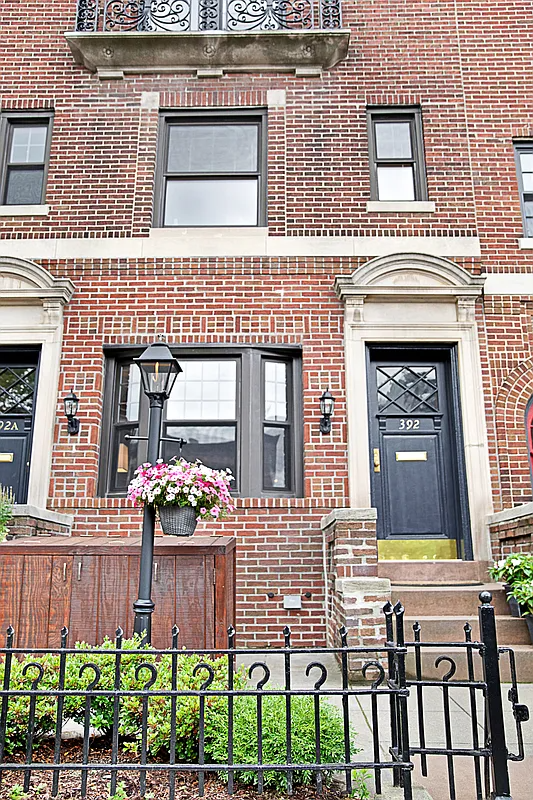
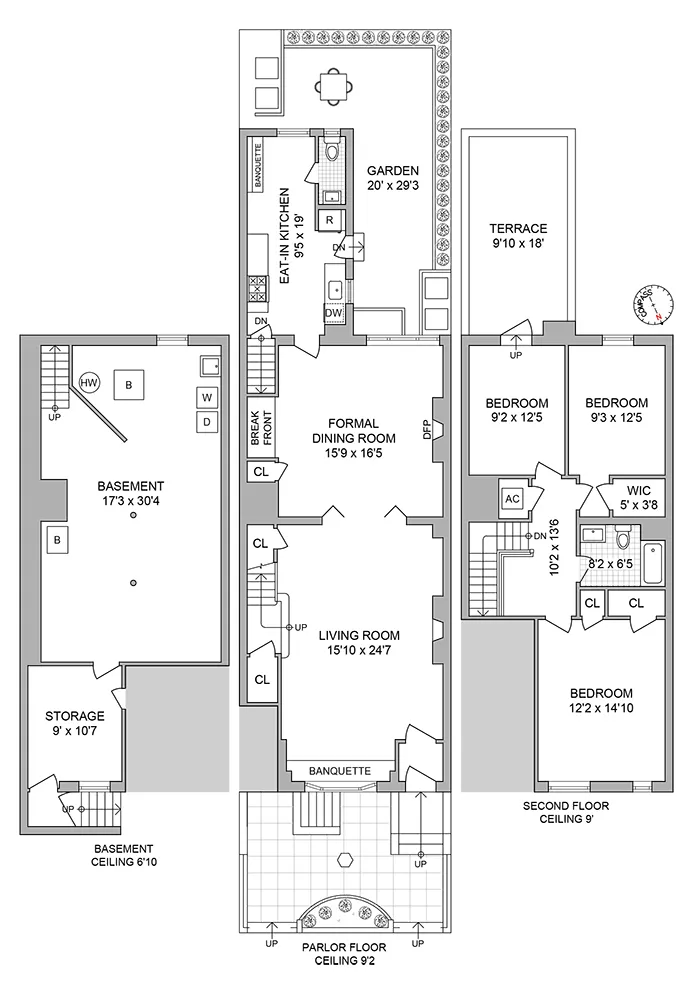
[Photos via Compass]
Related Stories
- Greenpoint Two-Family House With Swimming Pool, AC, Solar Asks $7,500
- Rent Stabilized Bay Ridge Two-Bedroom With Dishwasher Asks $3,100
- Grand Crown Heights Manse With Woodwork, Stained Glass Asks $13,950 a Month
Email tips@brownstoner.com with further comments, questions or tips. Follow Brownstoner on X and Instagram, and like us on Facebook.


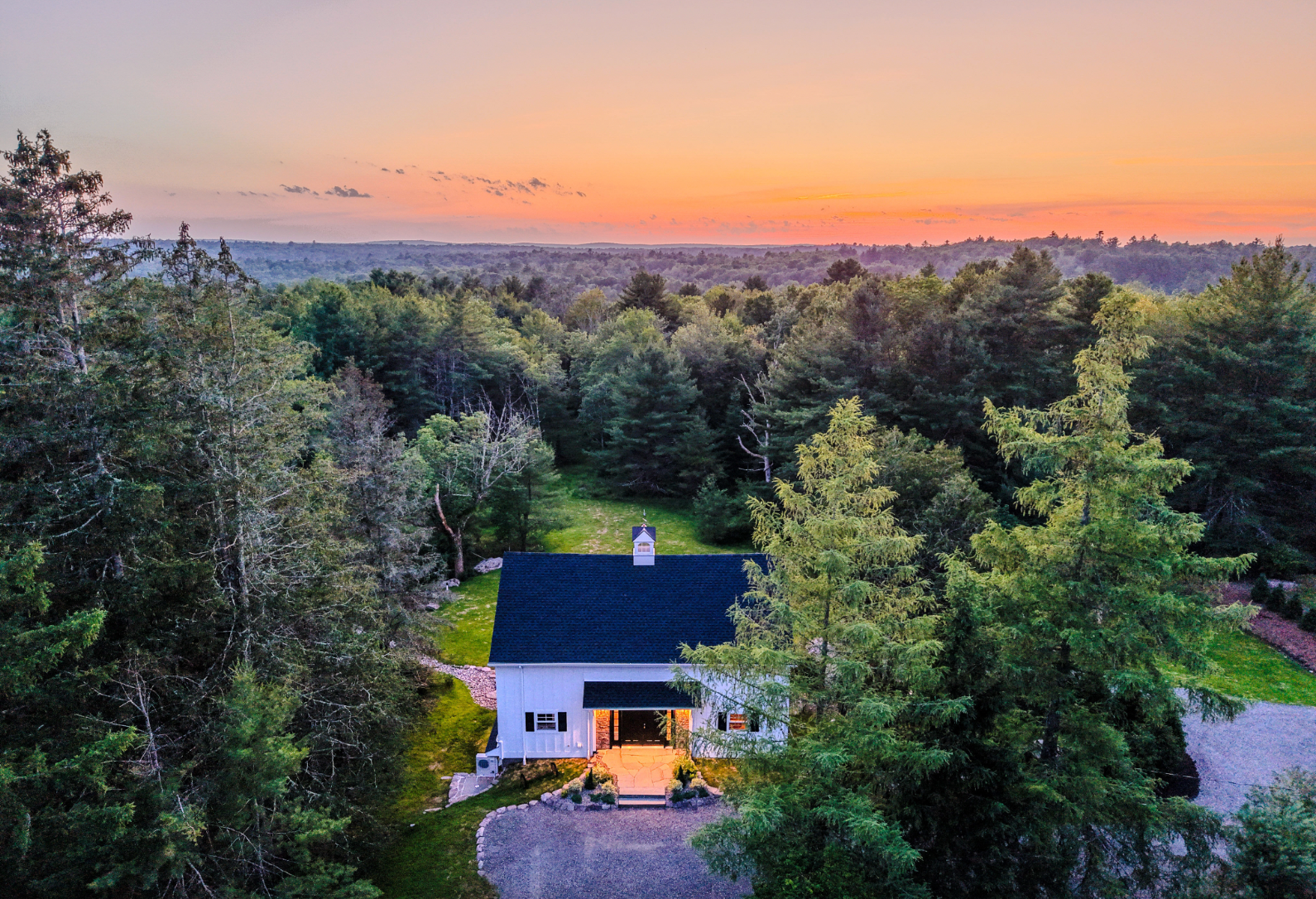
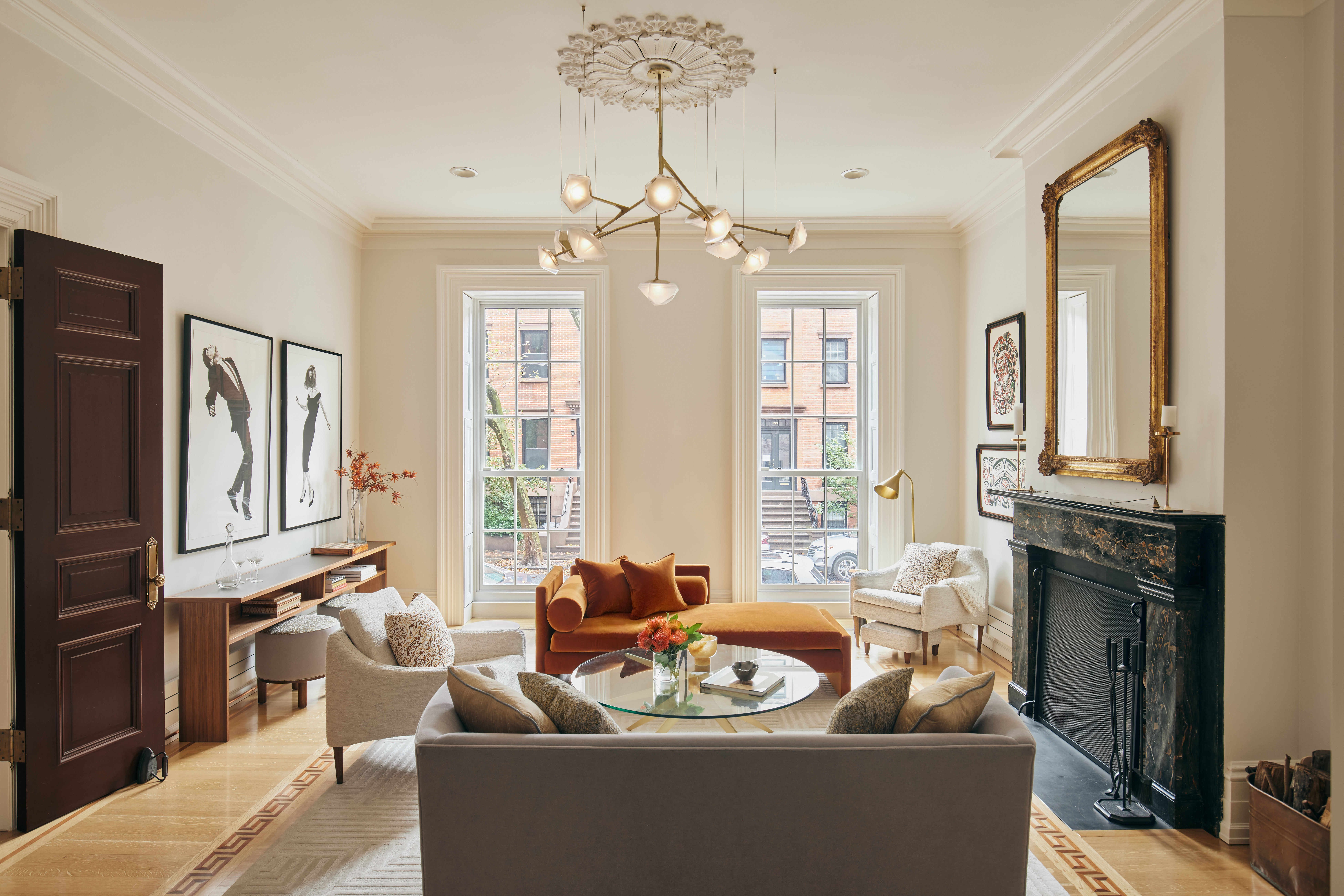
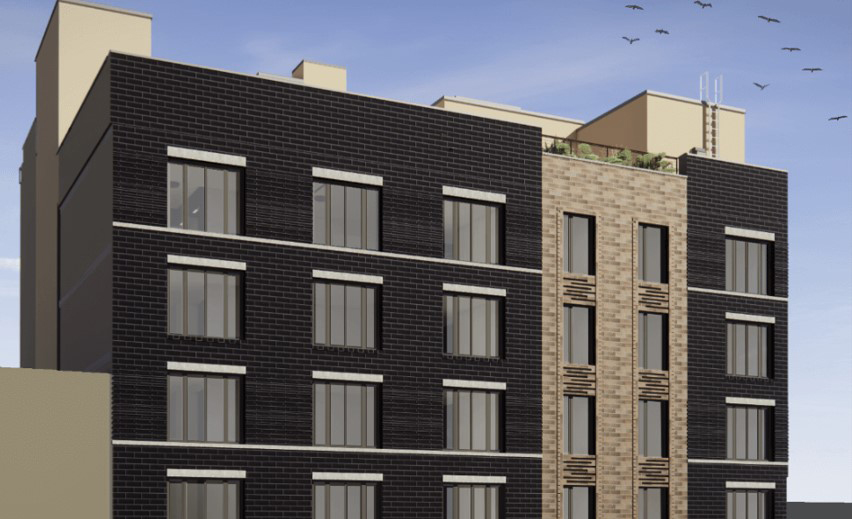
What's Your Take? Leave a Comment