'Elegant Flats' Brownstone in Park Slope With Claw Foot Tub, Marble Mantels Asks $2.889 Million
This unusual brownstone was apparently built originally as a flats building, not a townhouse, and its apartments appear to be in excellent near-original condition.

An unusual brownstone in the Park Slope Historic District was apparently built originally as a flats building, not a townhouse. Remarkably, those apartments appear to be in excellent near-original condition, despite the building’s exterior, which was covered in PermaStone sometime in the 20th century.
569 10th Street is a three-story structure with three floor-through apartments inside, whose configuration appears to be unchanged since the original owner marketed its “elegant flats” to let in 1884–at $20 to $25 per month.
Among the handsome features are carved white marble mantels, unpainted woodwork, window shutters, a bathroom with a claw foot tub and a quite luxurious circa 1885 console marble sink. Especially unusual are two air shafts built into the structure, one on each side. The tall windows wrapping around one of the shafts create quite an eye-catching feature in the center rooms on the upper two floors of the building.
Those center rooms, by the way, were likely originally intended as bedrooms but now are identified on the floor plan as dining rooms and dens. All the apartments consist of five rooms, including the kitchen. They also have a spacious walk-in closet and a small pantry closet. The top two units have, in addition, five more closets throughout, including some above built-in drawers.
In addition to the aforementioned claw foot tub and console marble sink, the bathroom pictured in the listing has a relatively new tile floor and original bead board on the walls. The kitchen shown has been updated with generic wood cabinets and light brown tile floors, which looks serviceable if not particularly design-y.
The top floor unit seems to have its original dish cupboard in the kitchen, going by the floor plan. In the first-floor unit, a back door leads from the kitchen out to a small wood deck with stairs down to the garden, which is covered in red paving stone with planted borders.
Save this listing on Brownstoner Real Estate to get price, availability and open house updates as they happen >>
569 10th Street was originally a brownstone like its neighbors, the 1940 tax photo shows. The stone veneer is probably not a problem, as long as it is maintained. It can also be removed but re-creating the original facade could be pricey.
569 10th Street is one of a row of Neo-Grec houses built circa 1882. According to the designation report, the original owner was one Daniel Doody.
It looks to have been in the same hands since 1985. Listed by Trisha Webster of Brooklyn Properties Of Seventh Ave Inc., the building is offered for $2.889 million. How would you evaluate this one?
[Listing: 569 10th Street | Broker: Brooklyn Properties Of Seventh Ave Inc.] GMAP
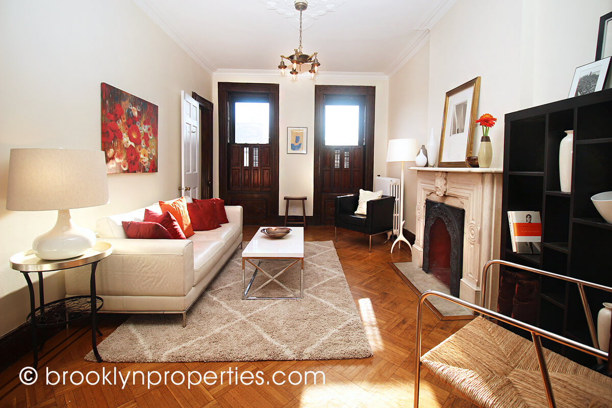
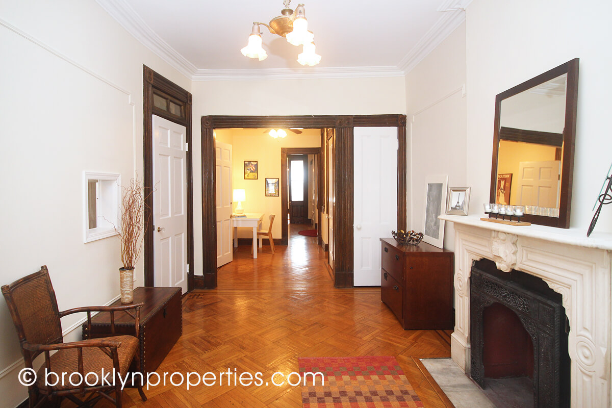
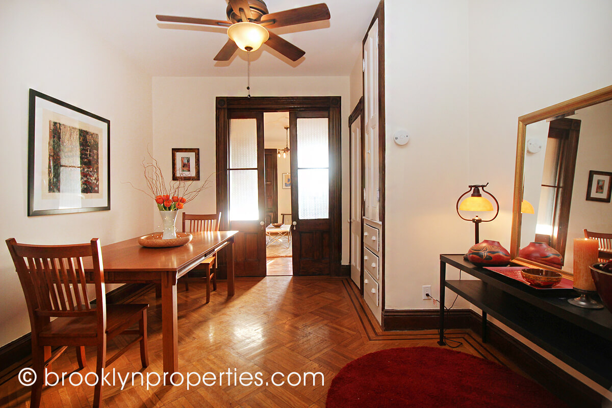
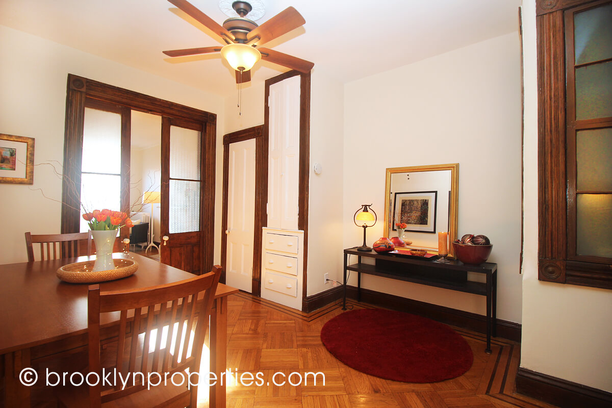
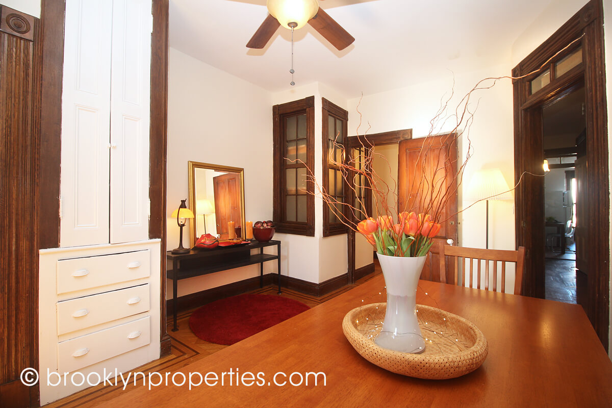

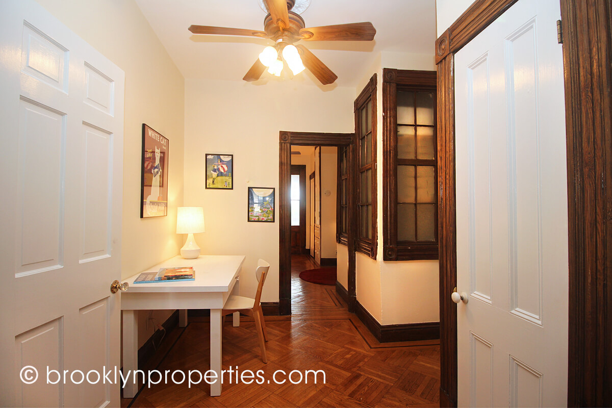
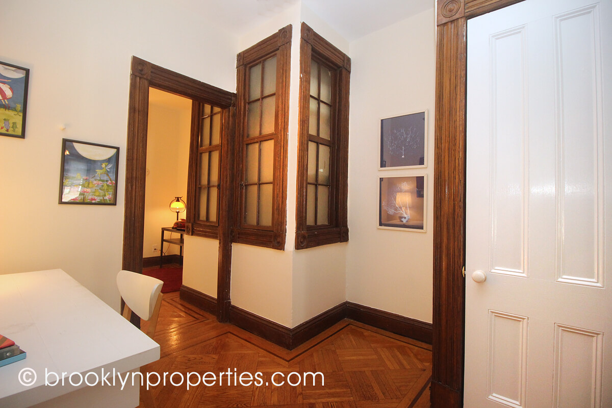
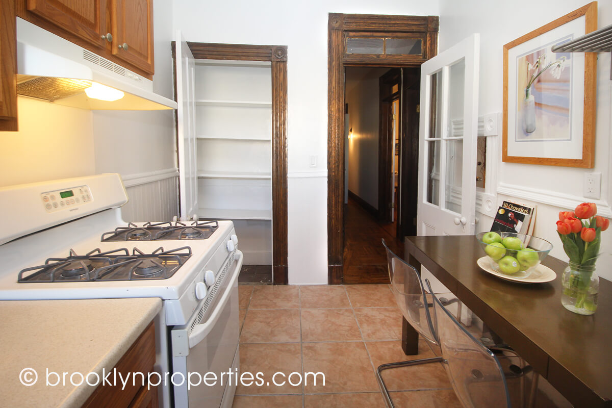
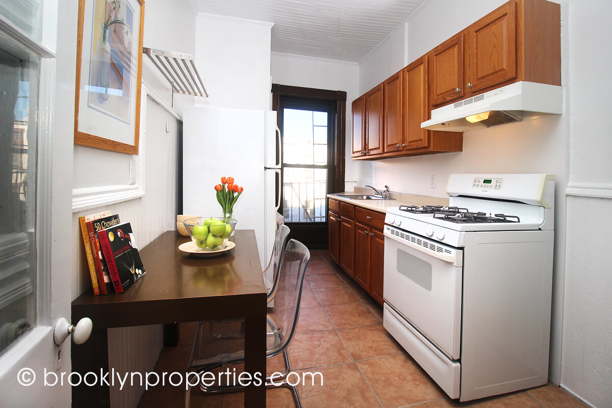
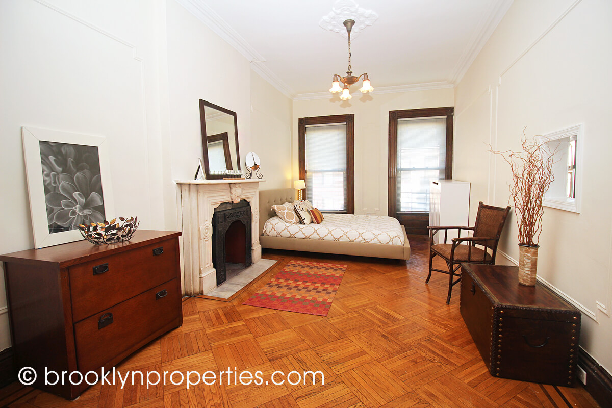
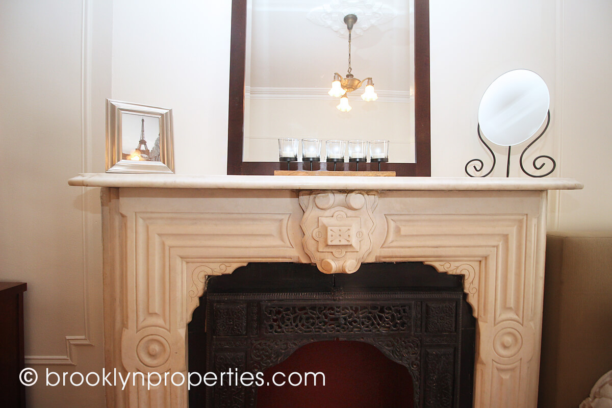
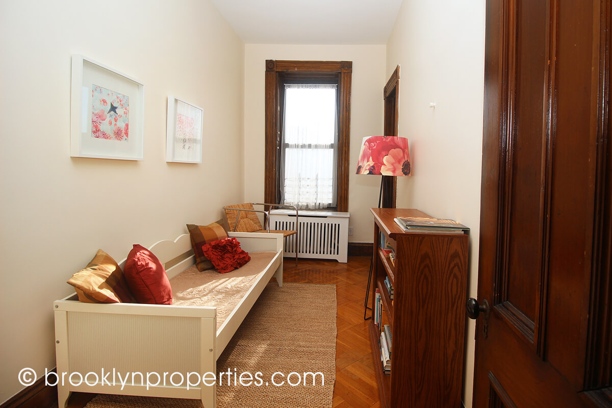

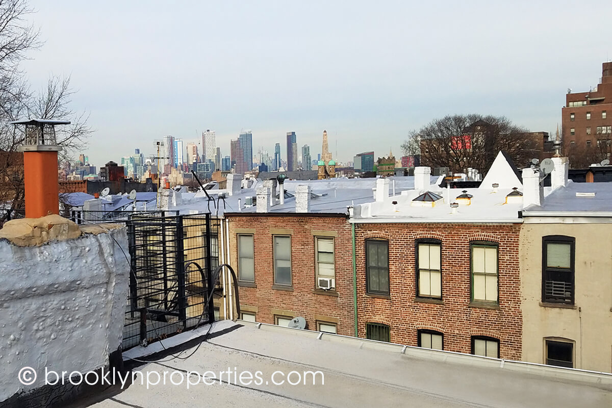
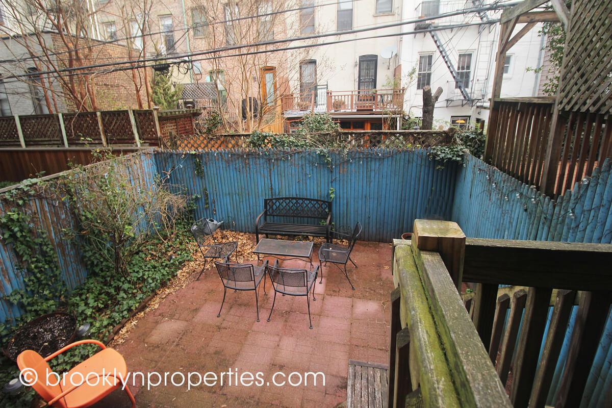
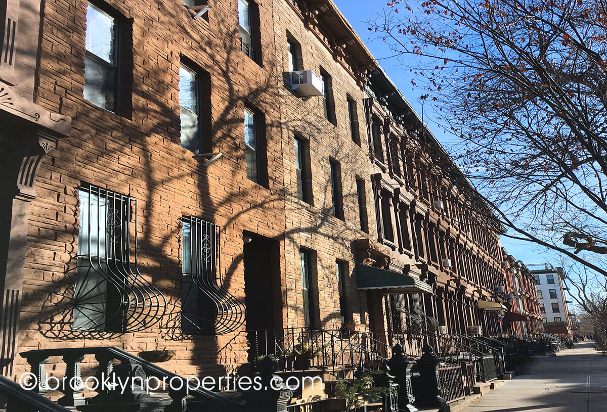
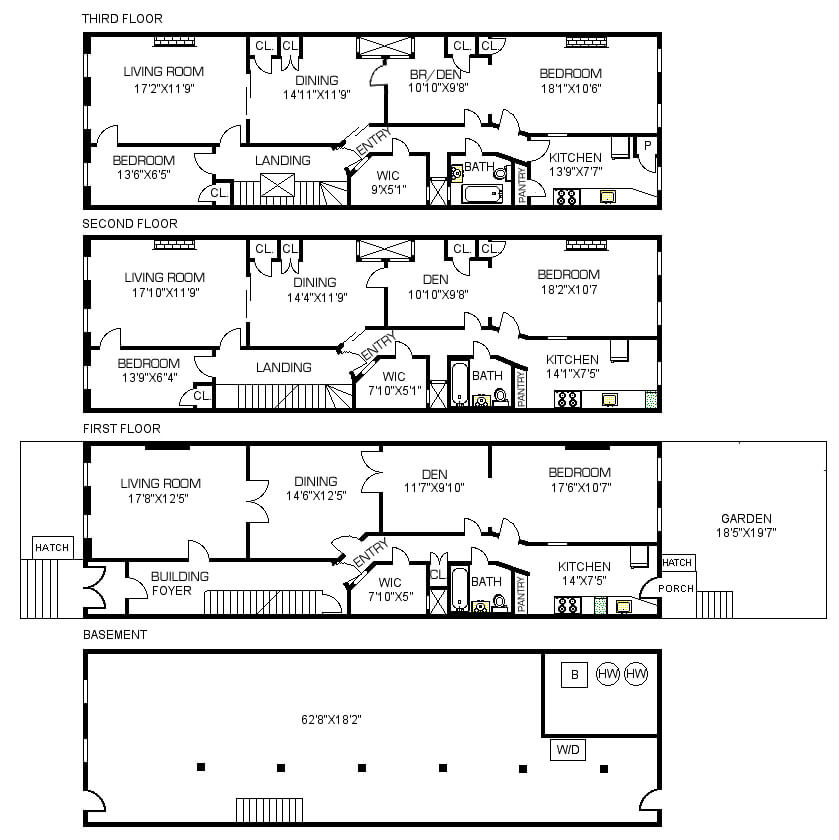
Related Stories
- Find Your Dream Home in Brooklyn and Beyond With the New Brownstoner Real Estate
- Resplendent Furnished Park Slope Limestone With Terraces, Wallpaper, Woodwork Asks $24K a Month
- Park Slope Brownstone With Mantels, Sunroom, Stained Glass, Central Air Asks $3.9 Million
Email tips@brownstoner.com with further comments, questions or tips. Follow Brownstoner on Twitter and Instagram, and like us on Facebook.

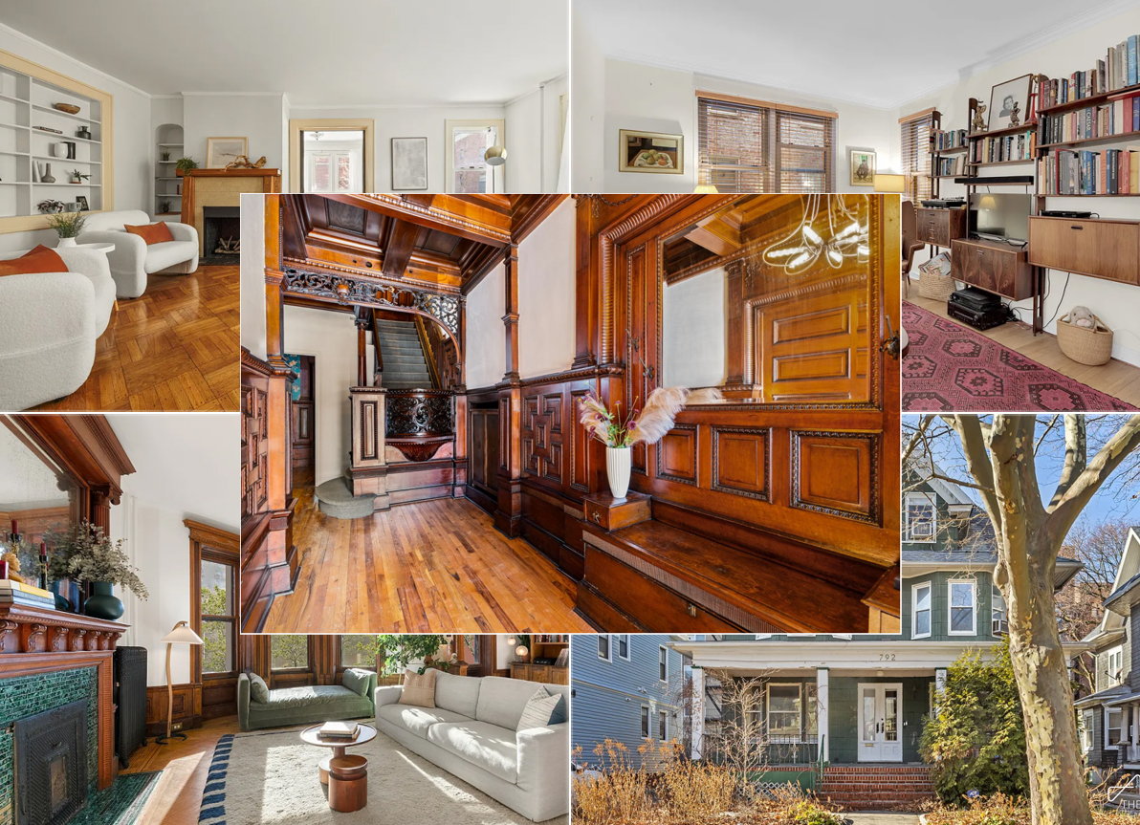
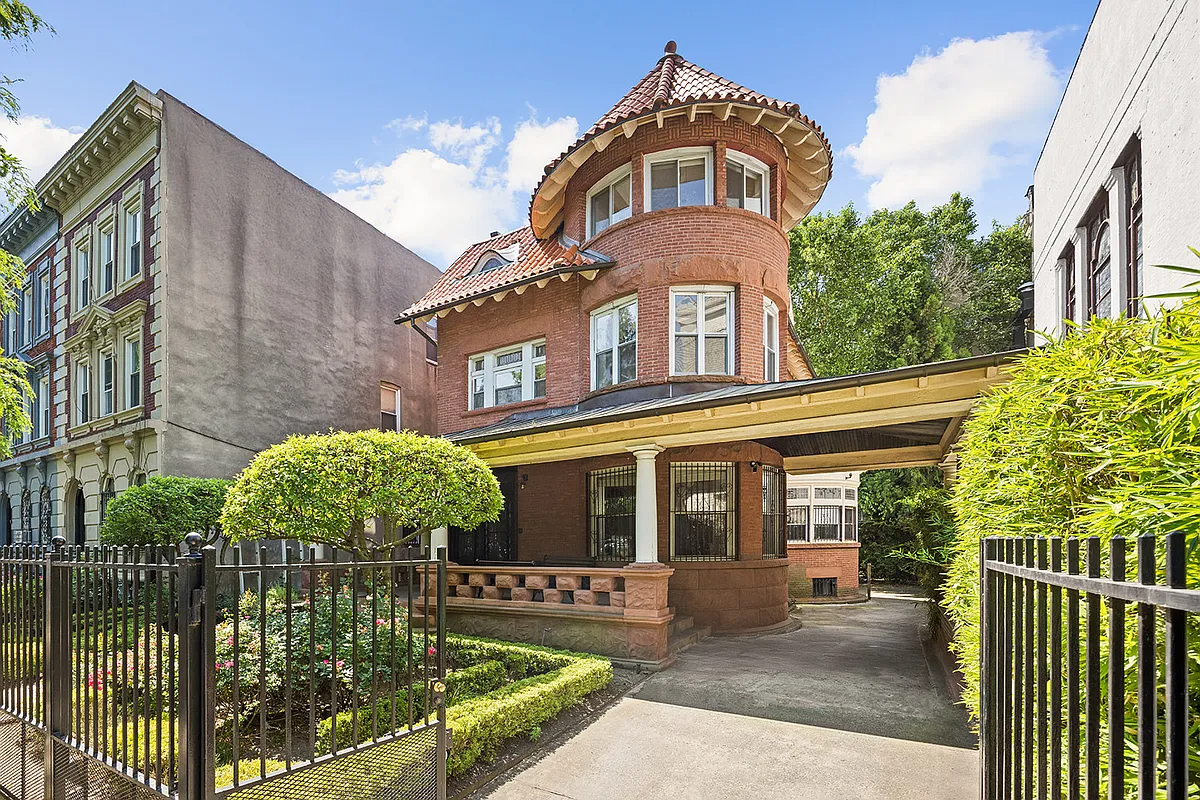
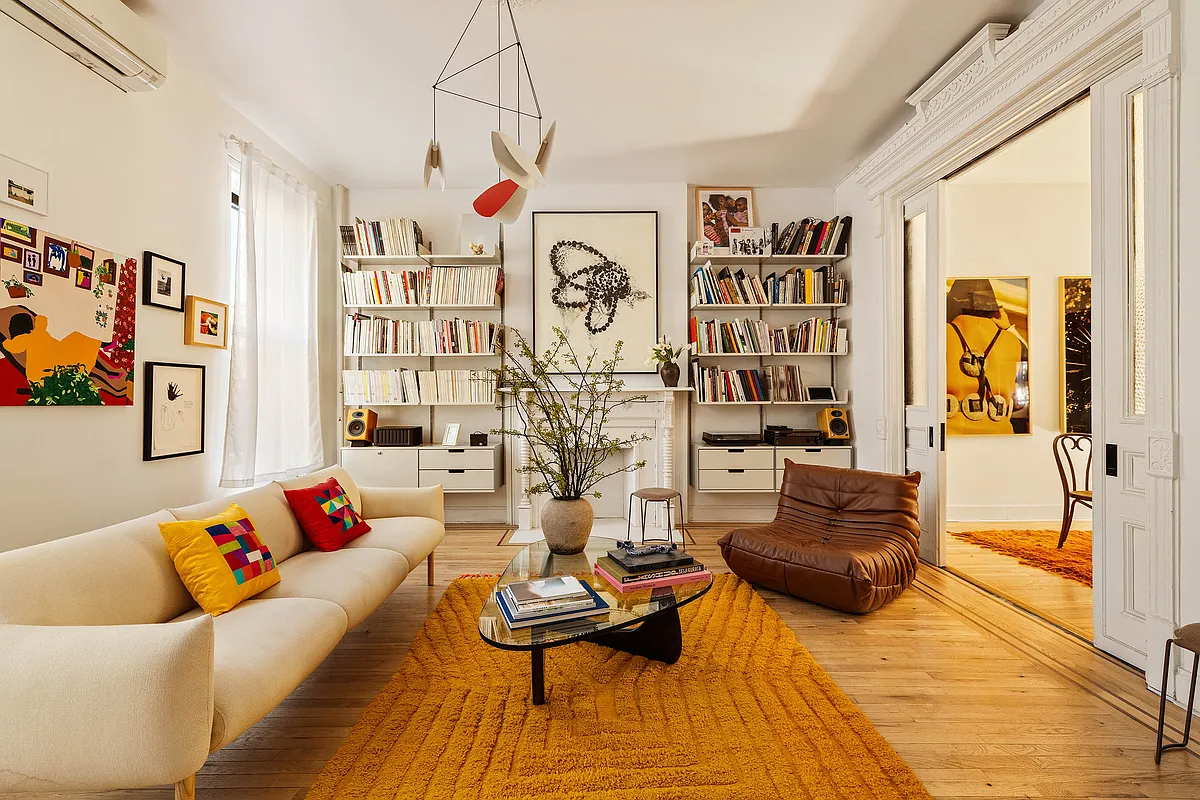
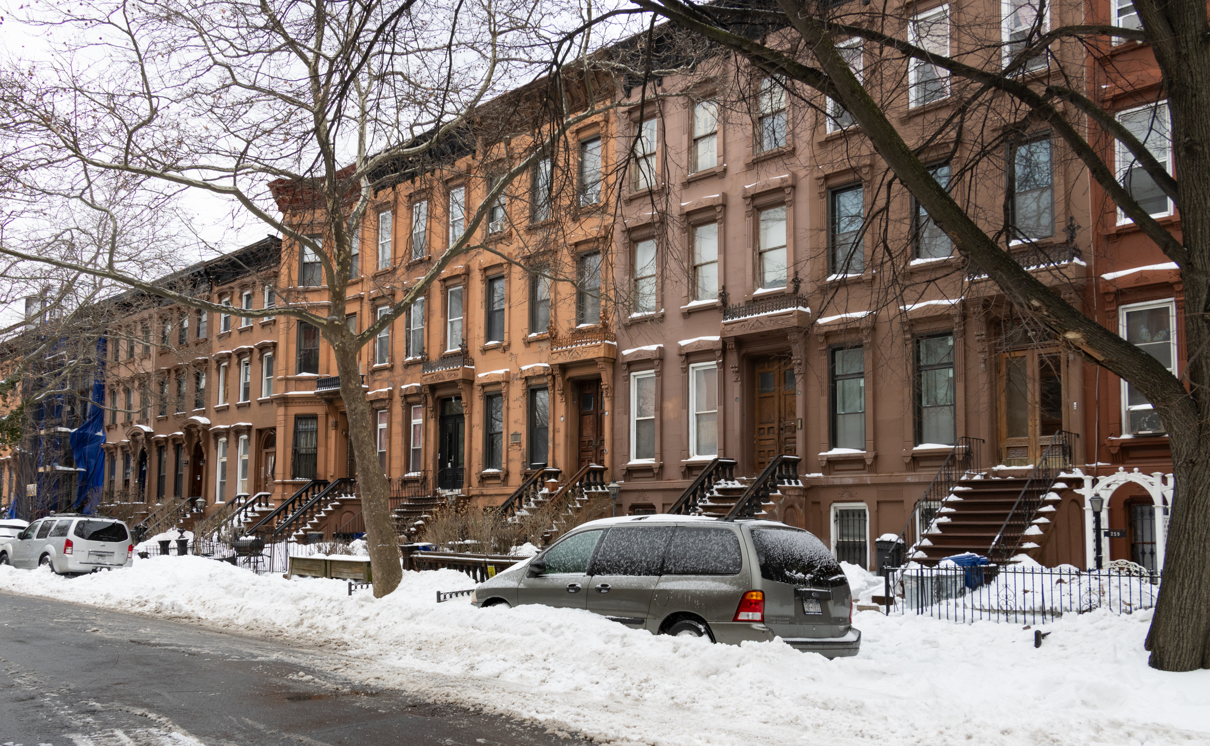
What's Your Take? Leave a Comment