Park Slope Carriage House With Mantels, Built-ins Asks $5.75 Million
A 1920s renovation turned this carriage house in the Park Slope Historic District into a two-family dwelling.

Photo via RE/MAX
The sole remnant of a grand 1880s mansion that once stood on the block, this Park Slope carriage house got a makeover in the 1920s. That renovation turned 860 Union Street into a two-family dwelling, with a generously sized unit on each floor with wood floors, mantels, wall moldings, and built-ins.
The original manse and this carriage house were designed by architect R. B. Eastman for John Rogers and Maria L. Maxwell. Plans were filed for the three-story residence on the corner of 8th Avenue and Union Street in 1881 with a press blurb at the time describing it as being “built in the suburban villa style.” The next year plans were filed for a two-story brick stable with a tin and slate roof. Census records in 1900 show the couple living in the manse with extended family and 11 servants. Two of those servants were chauffeurs who likely lived on the second floor of the carriage house.
Mr. Maxwell died in 1910, and in 1922 doors, fixtures, and other details from the mansion were sold off before it was demolished. Often repeated in articles at the time was the tale that Maria Maxwell insisted that the house be demolished as a condition of a sale, so that no other family would occupy the mansion. If true, she evidently wasn’t as sentimental about the carriage house, which developers announced would be turned into a “high class two-family dwelling.” Apartment buildings went up on the mansion site while, according to the Park Slope Historic District designation report, architects Caughey & Evans transformed the carriage house.
A large leaded glass window was inserted in place of the original carriage house doors, bringing light into the first floor unit, while the second floor has French doors leading out onto a Juliet balcony. Both units have practical layouts, with spacious living rooms facing the street and bedrooms at the rear. All three bedrooms in each apartment have their own full bath. Each unit also has a dining room as well as a breakfast nook across from the kitchen.
The living room in the first floor unit has a window seat under the leaded glass window, along with a mantel, built-in bookcases, and wall moldings. The wall moldings continue into the dining room and the one bedroom shown.
Only one of the kitchens is depicted, and it has wood cabinets, a black subway tile backsplash, and striped wallpaper. The bathrooms shown all appear in fine condition, although a new owner might want to make some style tweaks.
There isn’t any mention of outdoor space. The 1920s apartment building abuts one side of the house while a private parking lot takes up the other side. Grand Army Plaza and Prospect Park are both just a short stroll away.
Billy Apter and Vito Angelo of RE/MAX have the listing, and the property is priced at $5.75 million. Worth the ask?
[Listing: 860 Union Street | Broker: RE/MAX] GMAP
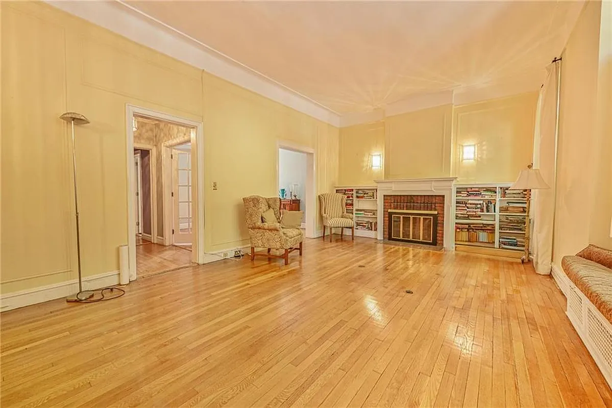
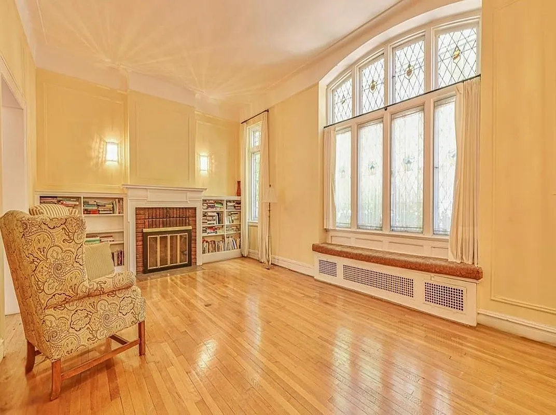
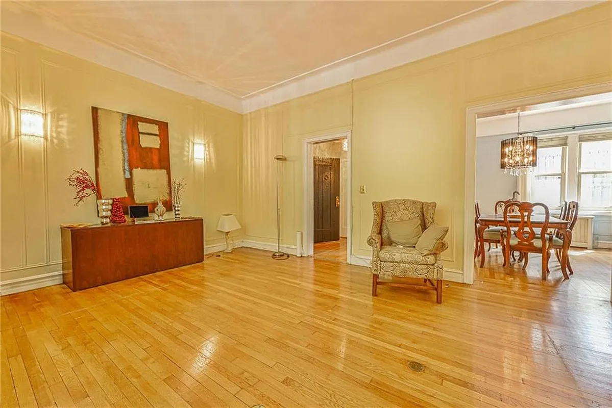


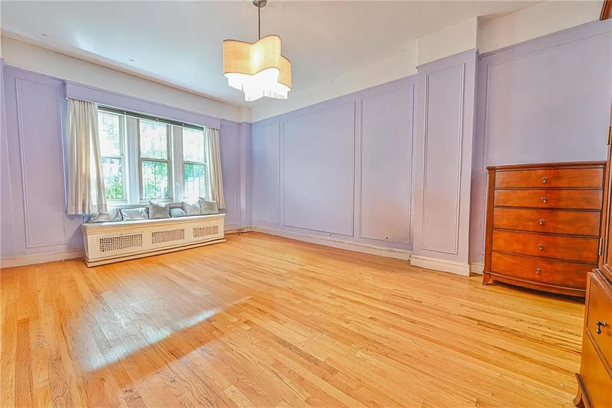
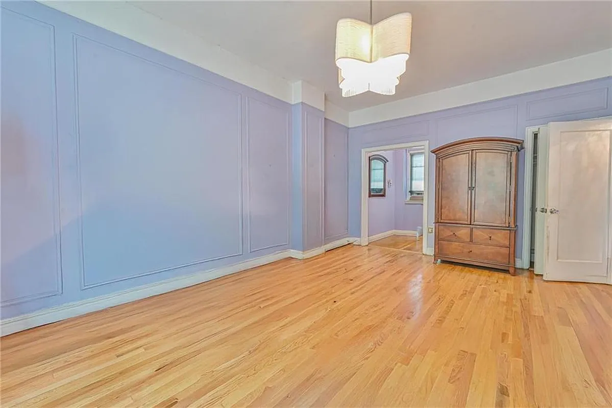
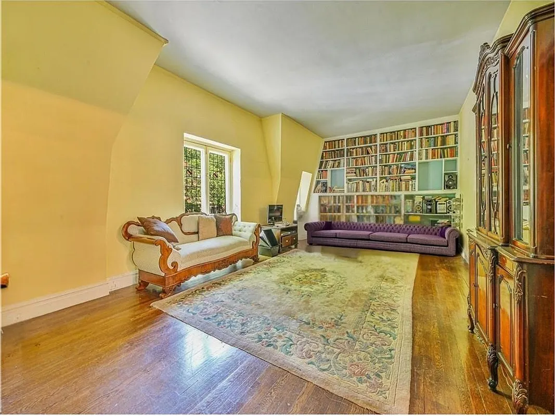
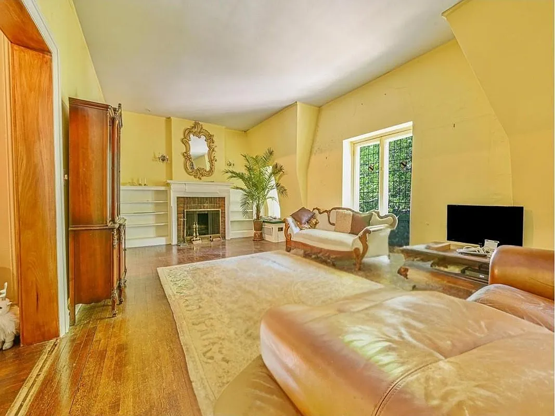
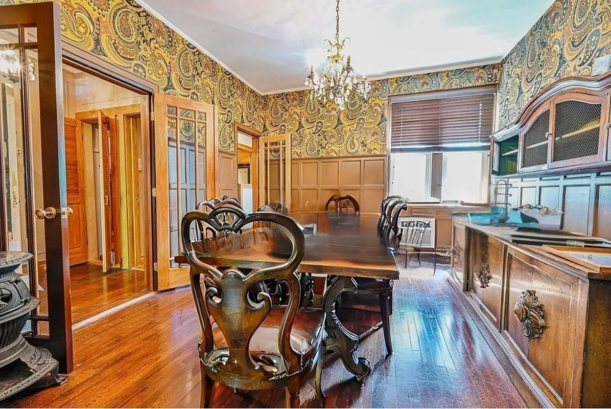
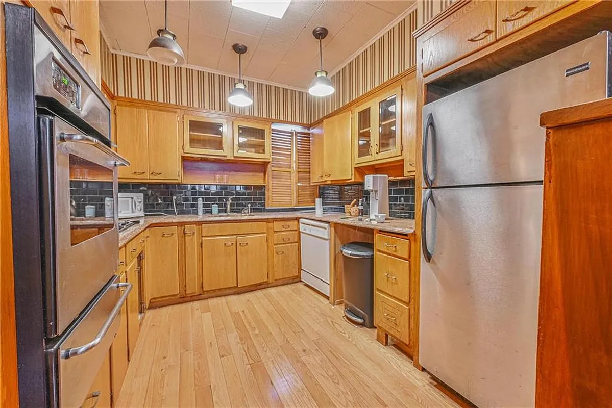
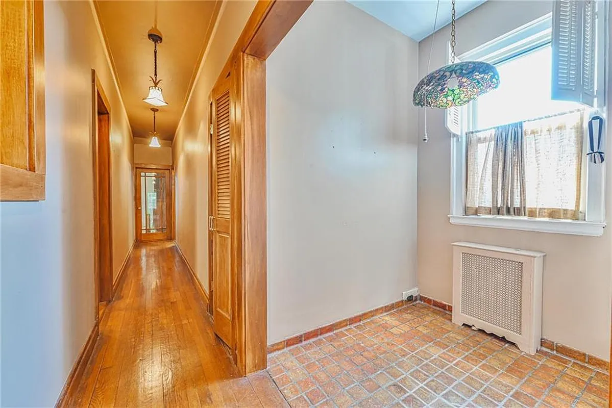
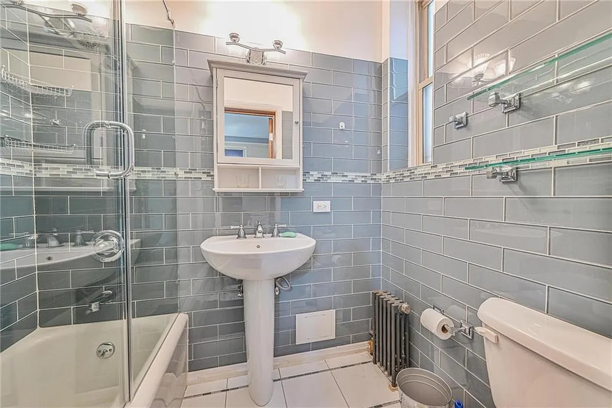
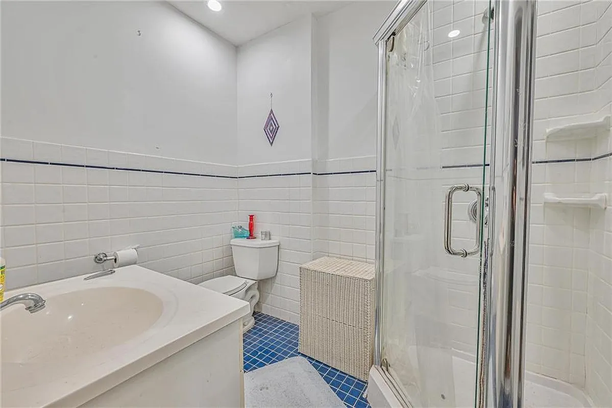
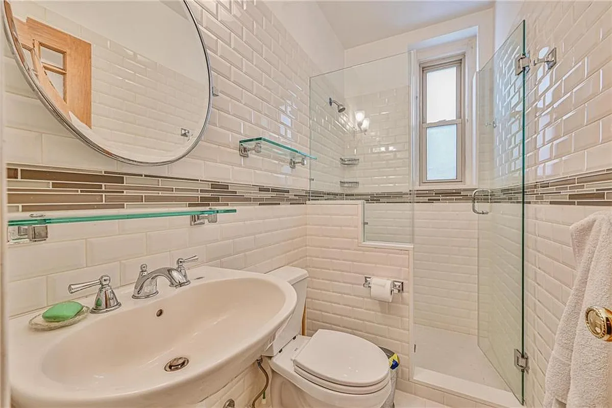
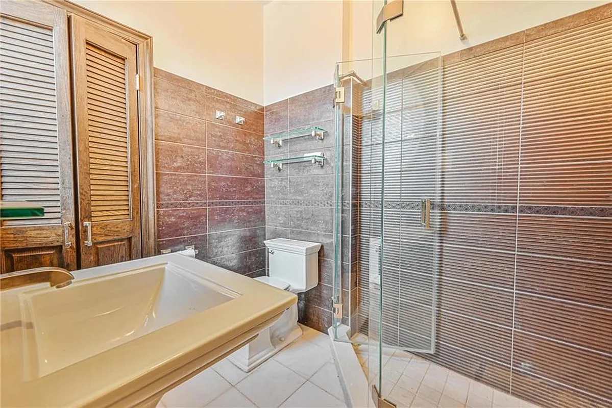
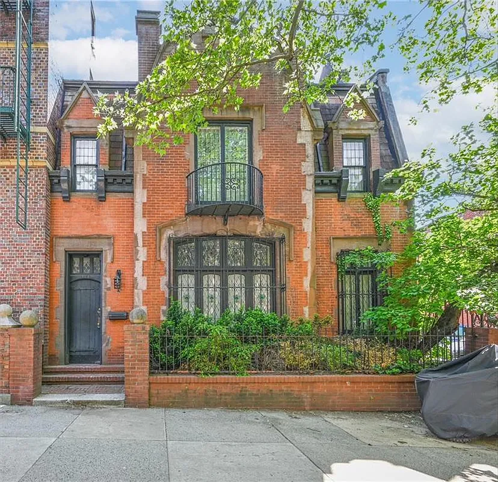


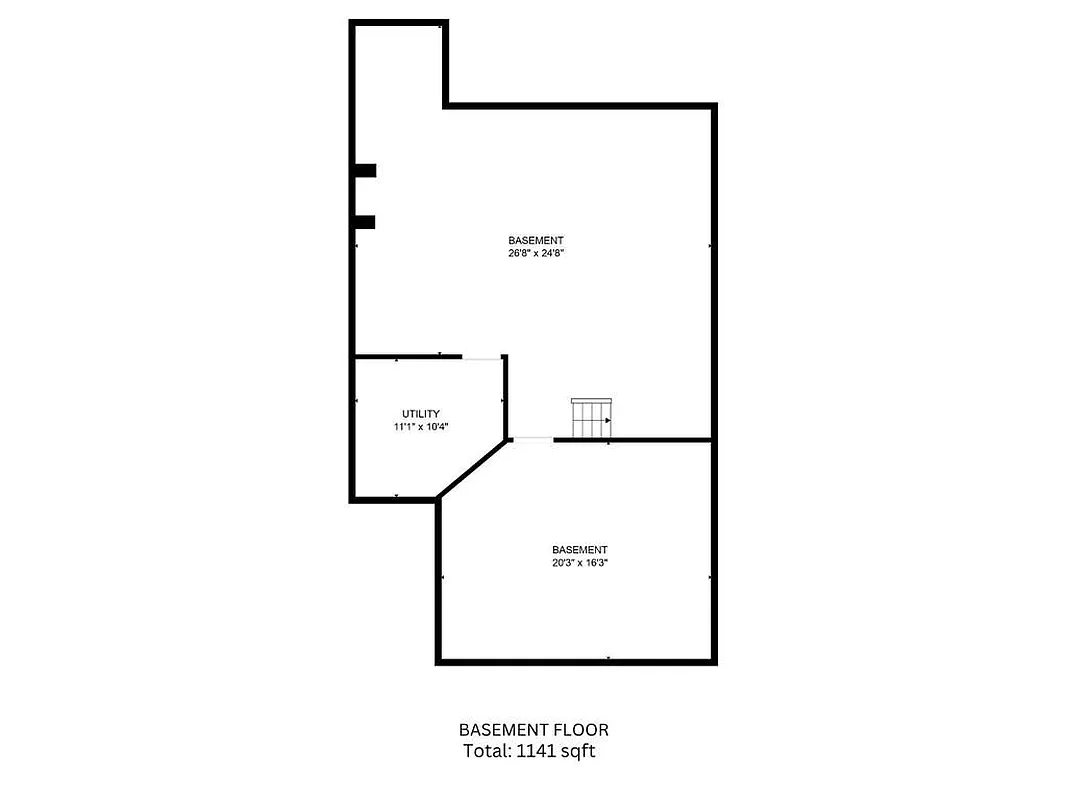
[Photos via RE/MAX]
Related Stories
- Park Slope Limestone With Designer Touches, Central Air Asks $6.7 Million
- PLG Limestone With Mantels, Built-ins, Pass-Through Asks $2.795 Million
- Singular Clinton Hill Temple-Front Greek Revival House Returns With Price Chop
Email tips@brownstoner.com with further comments, questions or tips. Follow Brownstoner on X and Instagram, and like us on Facebook.

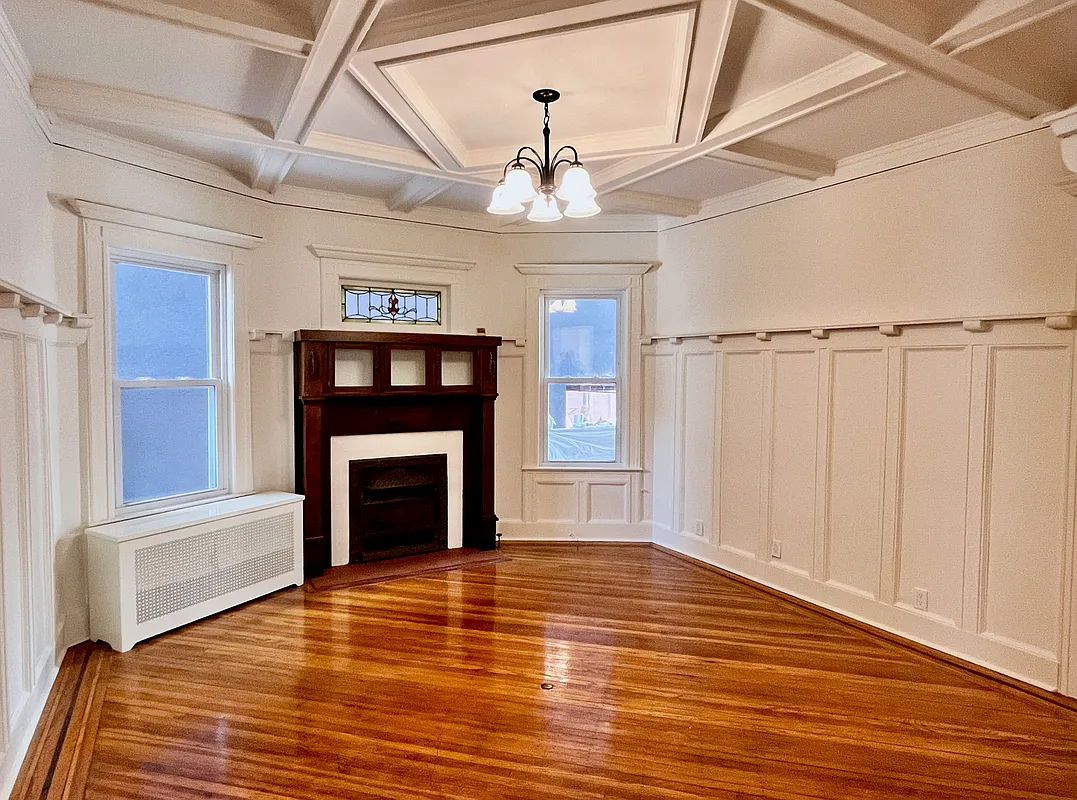
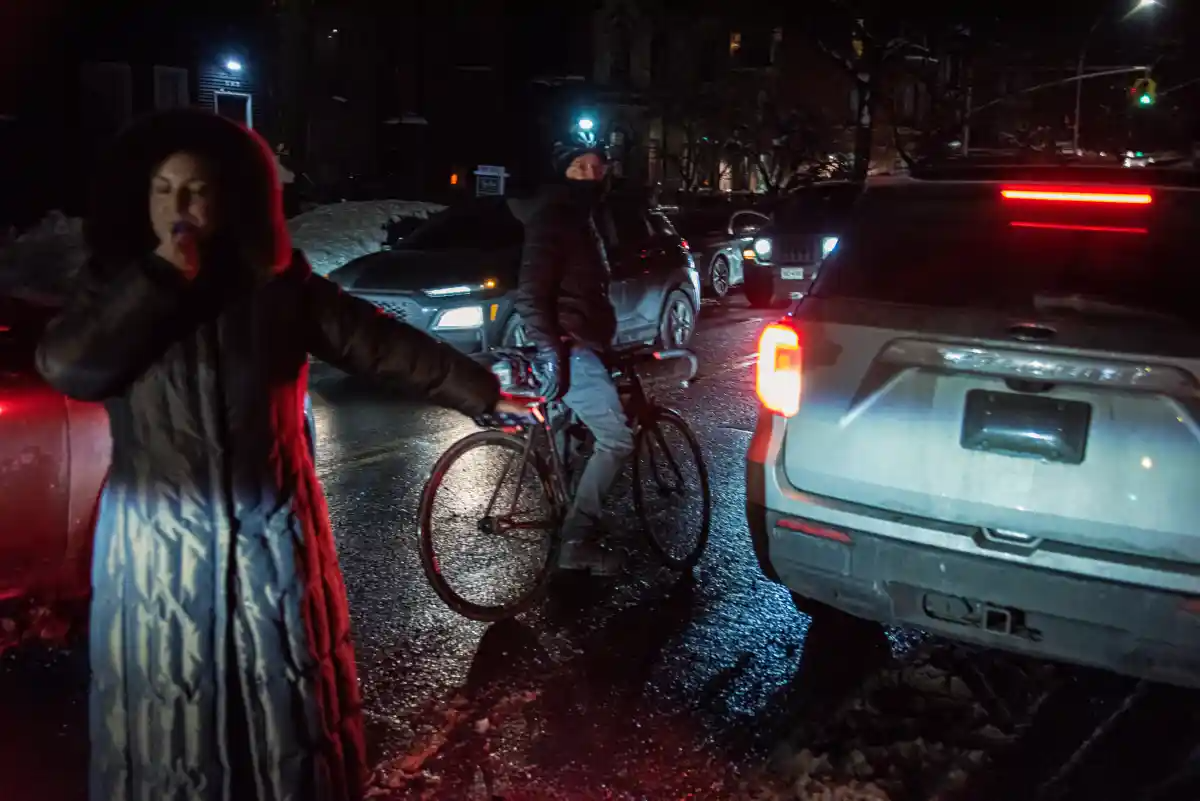
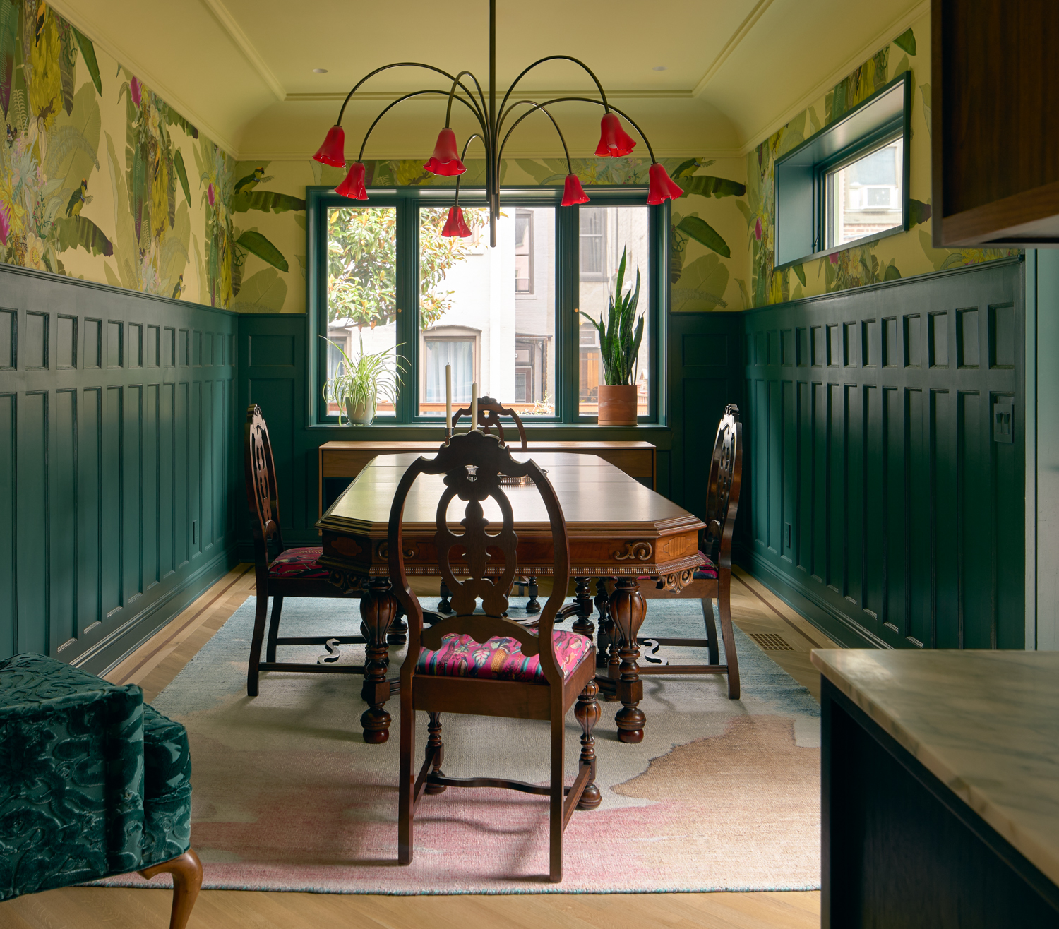
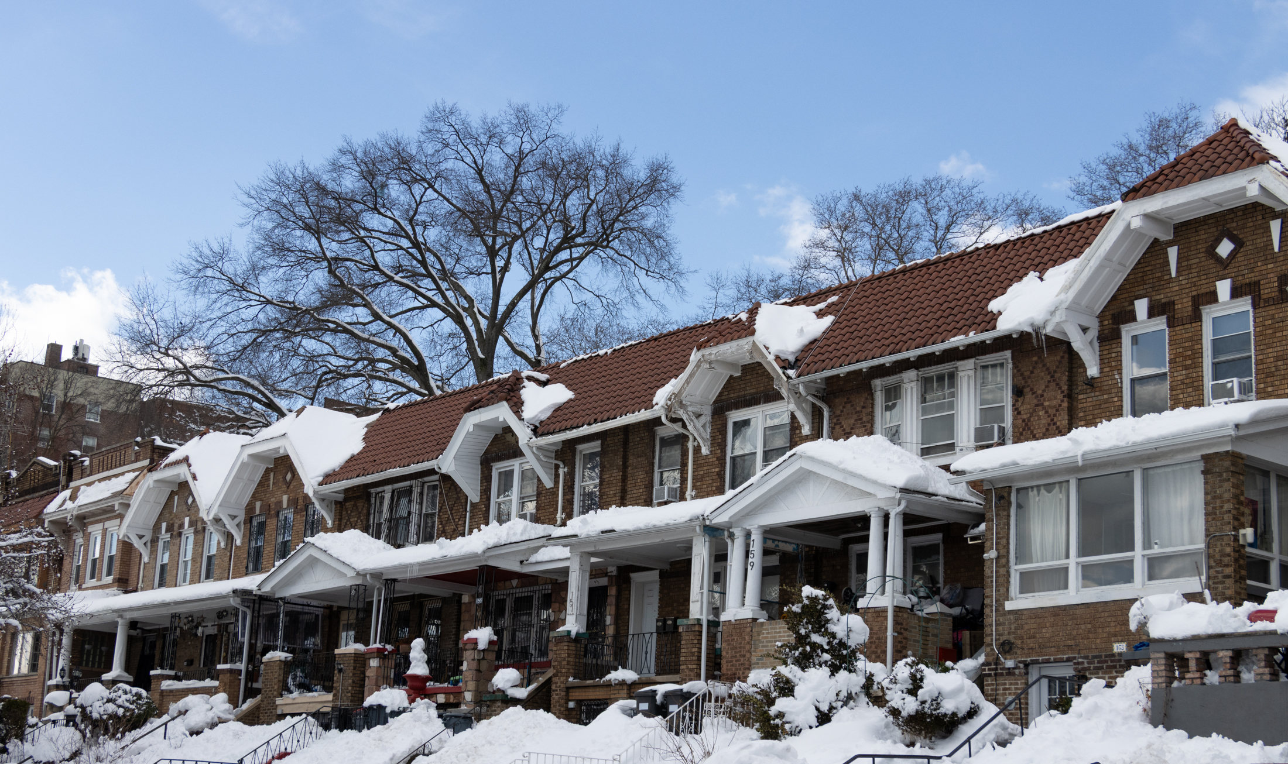
What's Your Take? Leave a Comment