Detail-Filled Park Slope Brownstone With Pass-Through, Mantels Asks $3.495 Million
While a new owner might want to make a few updates to the 1890s brownstone, the period details appear to have been carefully maintained.

Photo via Corcoran
There are plenty of 1890s details to ogle in this Park Slope brownstone, including built-ins, interior shutters, mantels, tilework, and moldings. In the Park Slope Historic District, the two-family dwelling at 657 10th Street also boasts a location less than a block from Prospect Park.
The designation report shows most of this side of the block of 10th Street was developed by builder Thomas Brown working with several different architects. The stretch from 651 to 661 10th Street was designed by W. C. Coots. The brownstone row has Romanesque Revival details, ornate cornices, and grand L-shaped stoops.
This 19.5-foot-wide residence hasn’t been on the market in decades and while a new owner might want to make a few updates, the period details appear to have been carefully maintained. The current floor plan shows two kitchens, with a triplex and a shared staircase up to the top floor rental or guest suite. From the listing photos, the house appears in use as a single-family.
The woodwork-filled entry opens to the front parlor with high ceilings, picture rails, and a wood floor with inlaid border. The room is dominated by an impressive mantel with bric-a-brac shelves, a mirror, original tilework, and an insert. There is another impressive mantel in the rear parlor.
On the garden level the original dining room still has its wainscoting, mantel, interior shutters, and built-in china cabinet. The kitchen is in its traditional spot at the rear of the garden level. It is modest, with just a stove and charming vintage sink and cabinet, but the windowed room is large enough for a new owner to design an updated space. There is a full bath off the kitchen as well as a mudroom with access to the rear yard.
Upstairs, the front and rear bedrooms are joined with a pass-through. It isn’t shown in the listing photos, but the floor plan shows sinks and built-ins. Both bedrooms have additional closet space, mantels, and wood floors. They share a full bath with bead board, a claw foot tub, and a marble sink.
The top floor is shown set up with three bedrooms, a full bath, and a kitchen. The latter isn’t included in the listing photos. The two largest bedrooms are joined via another pass-through, this one with wardrobes but no sinks. The skylit bathroom has Deco-era white fixtures and black and white mosaic floor tile.
Outside, the paved rear yard comprises planting beds ringing the sides as well as a large bed in the center that an imaginative gardener could bring to life.
Listed with Nathalie Roy and Charlie Pigott of Corcoran, the house is priced at $3.495 million. What do you think?
[Listing: 657 10th Street | Broker: Corcoran] GMAP
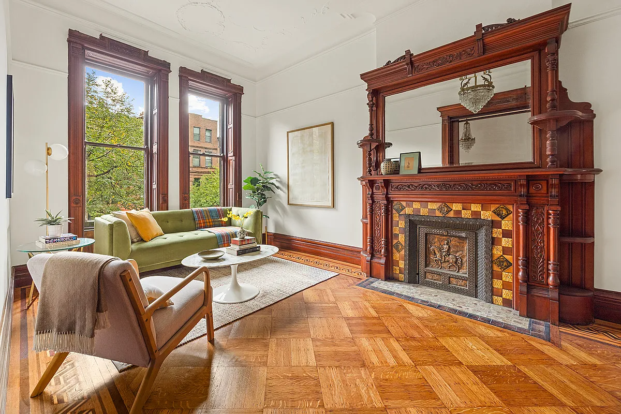
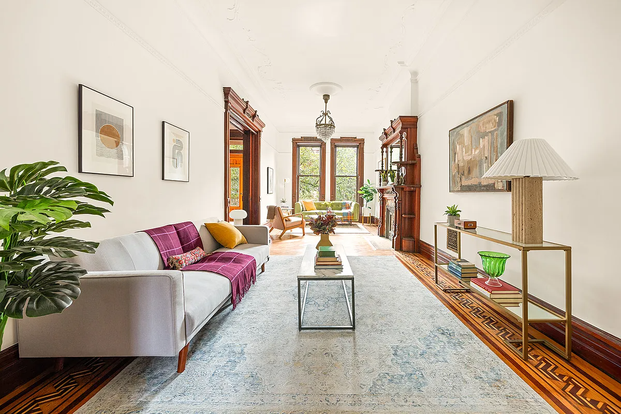
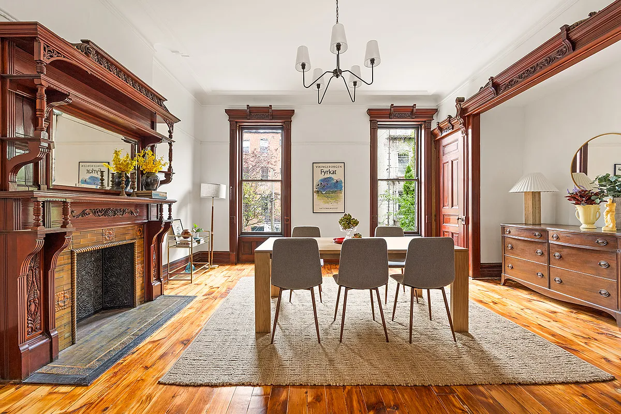
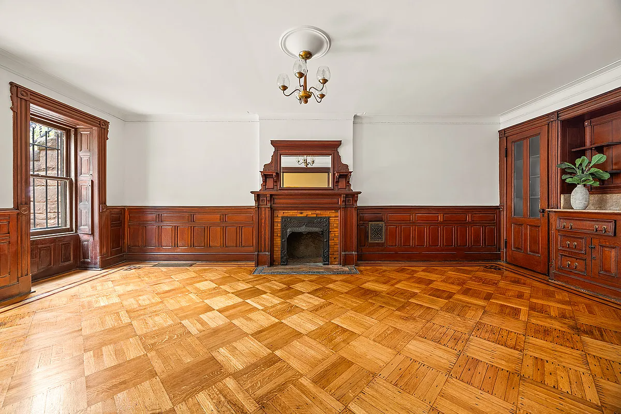
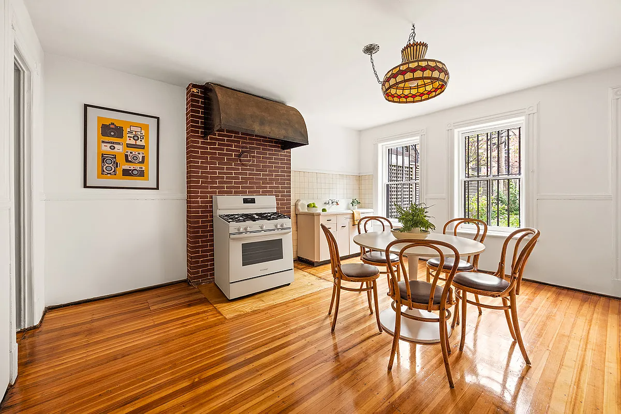
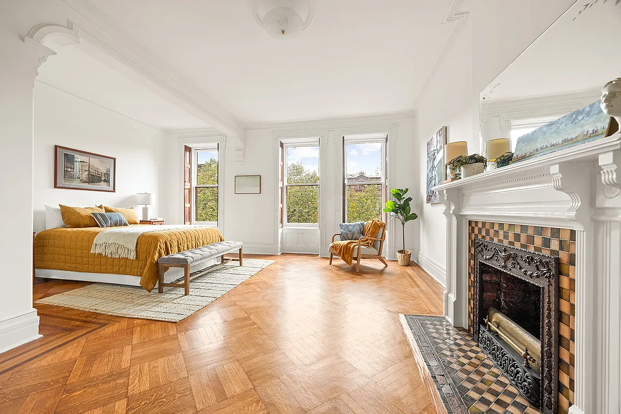
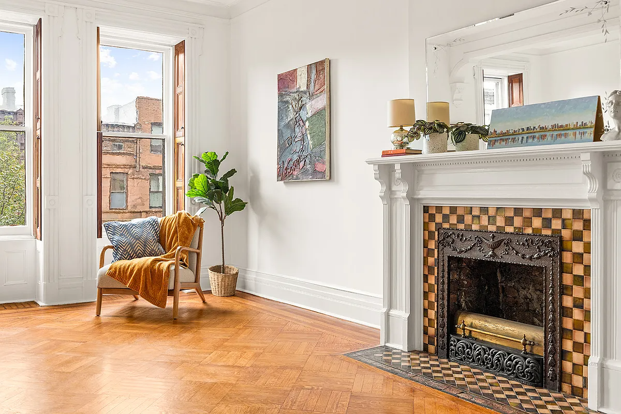
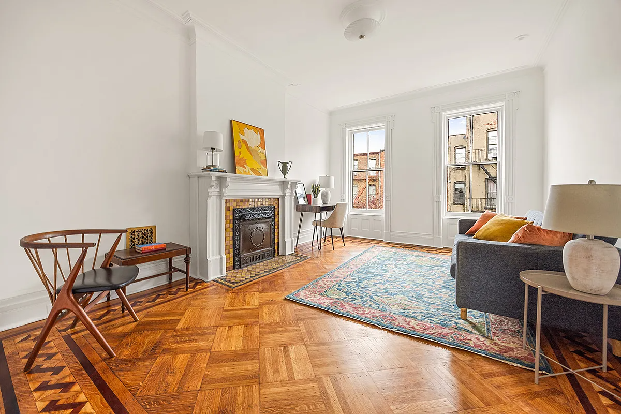
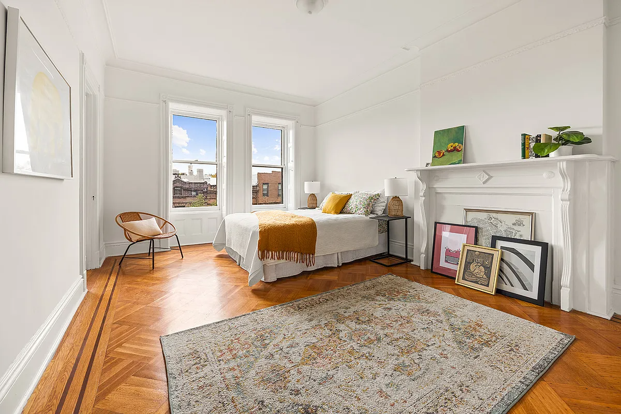
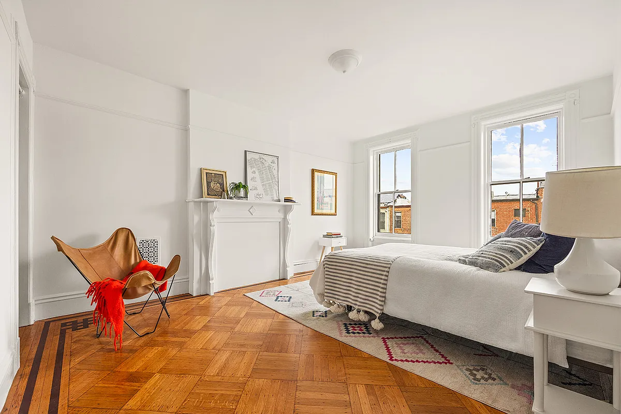
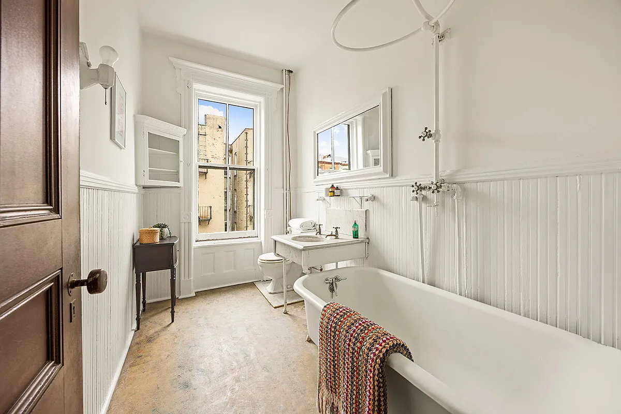
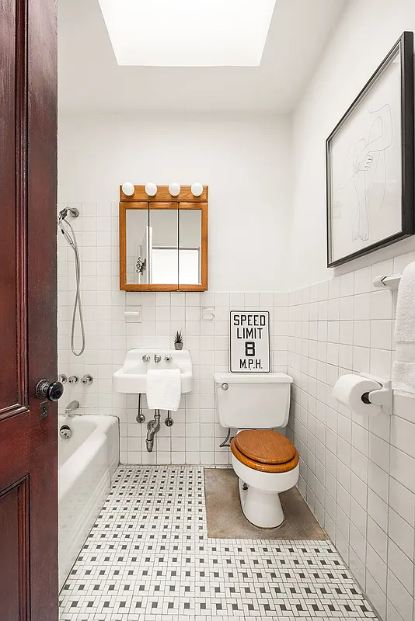
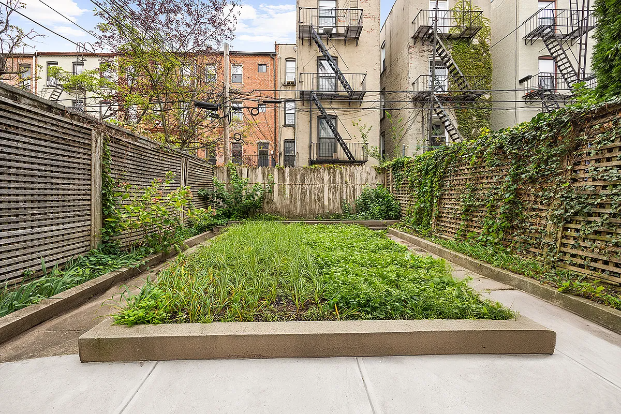
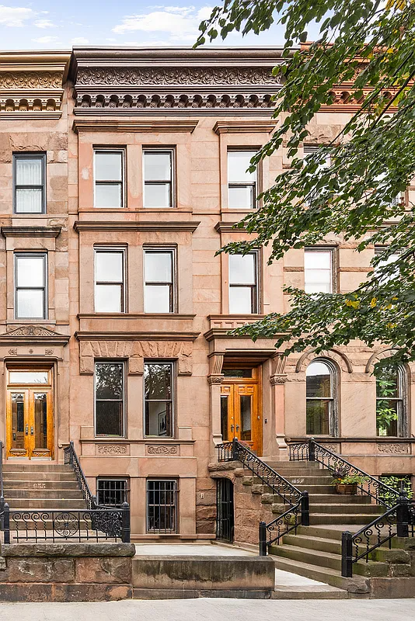
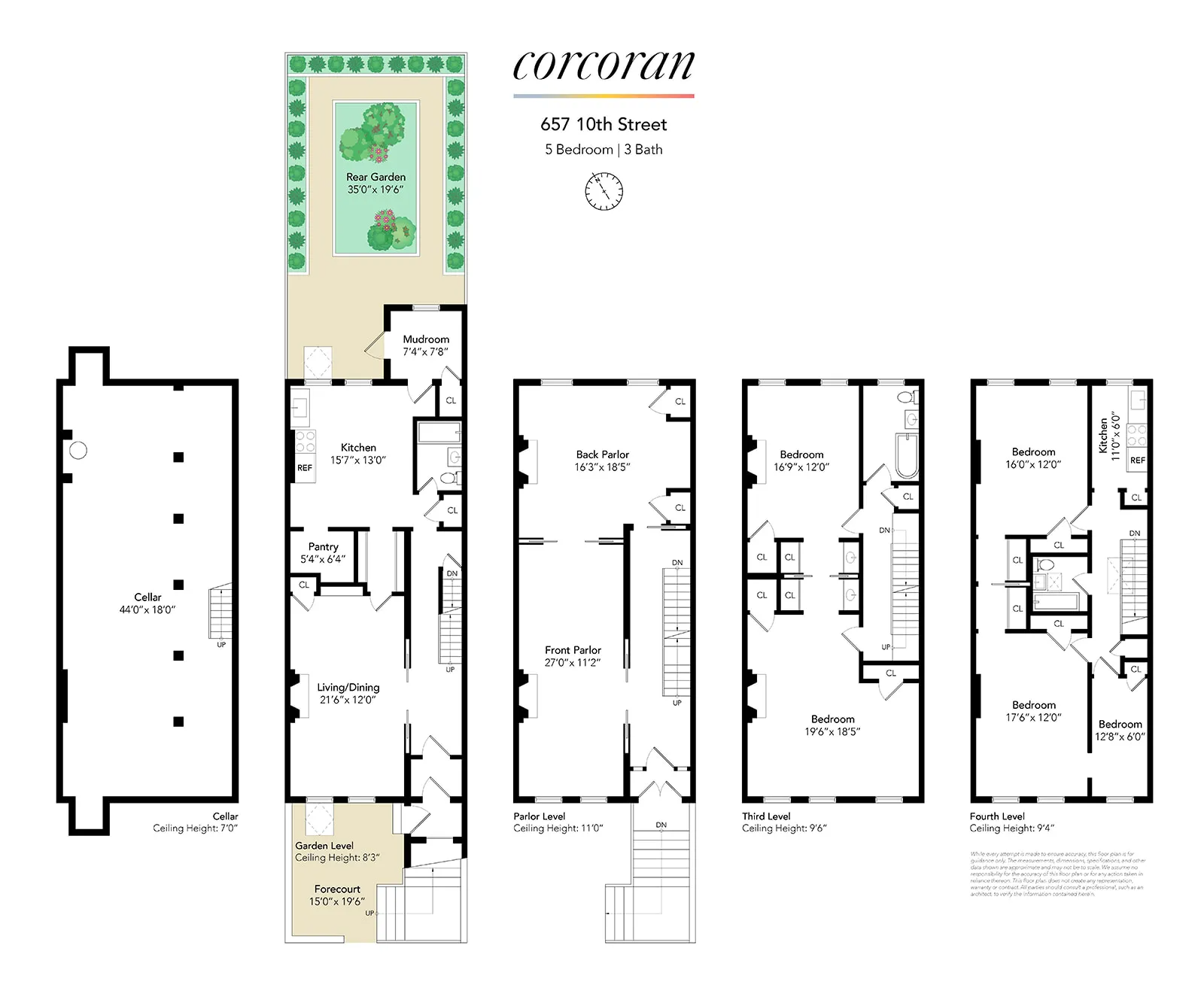
Related Stories
- Park Slope Brownstone With Stylish Reno, Central Air Asks $10.25 Million
- Willow Place Colonnade Survivor With Marble Mantel Asks $3.45 Million
- Park Slope Queen Anne With Woodwork, Mantels, Stained Glass Asks $4.25 Million
Email tips@brownstoner.com with further comments, questions or tips. Follow Brownstoner on X and Instagram, and like us on Facebook.


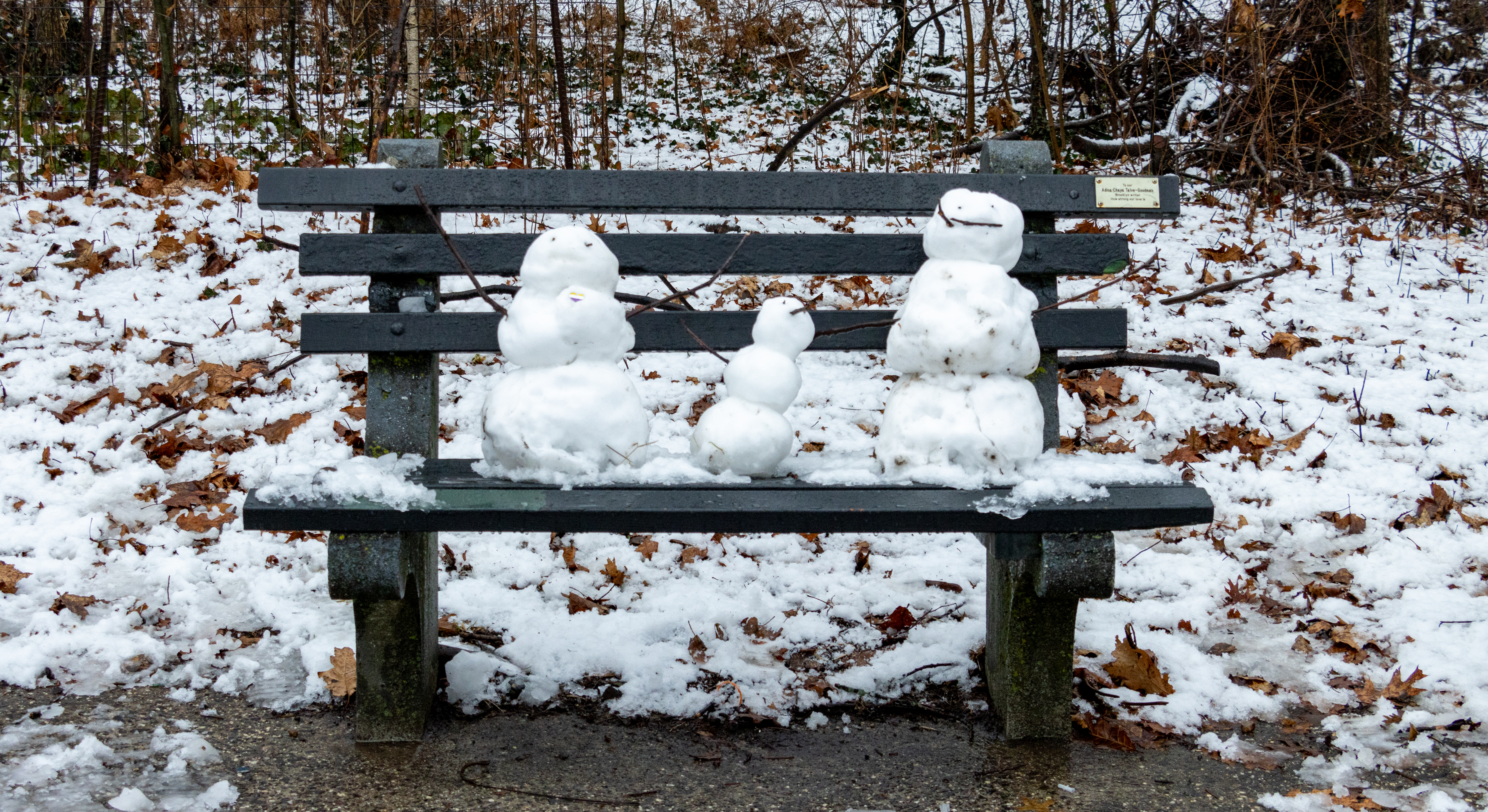
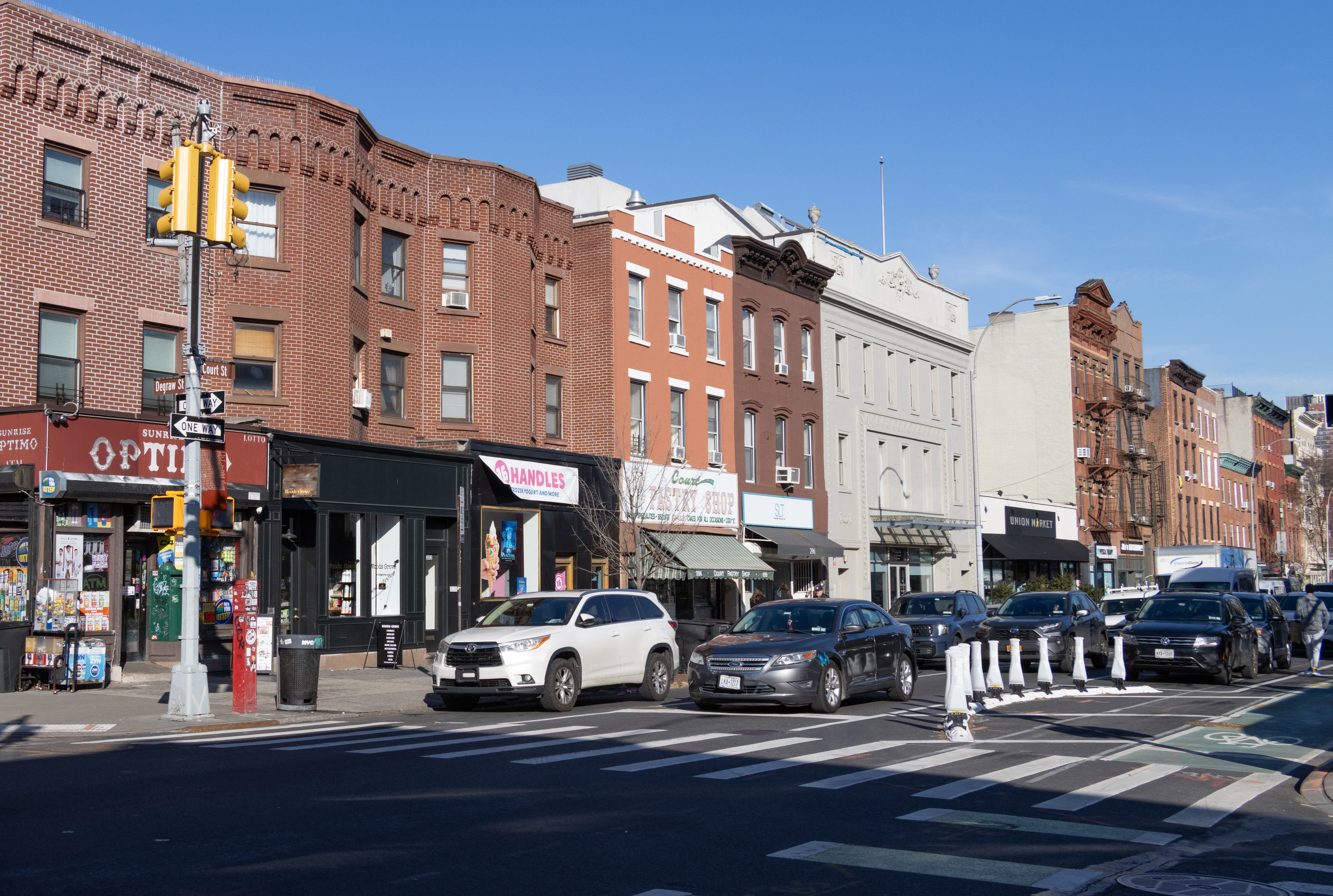
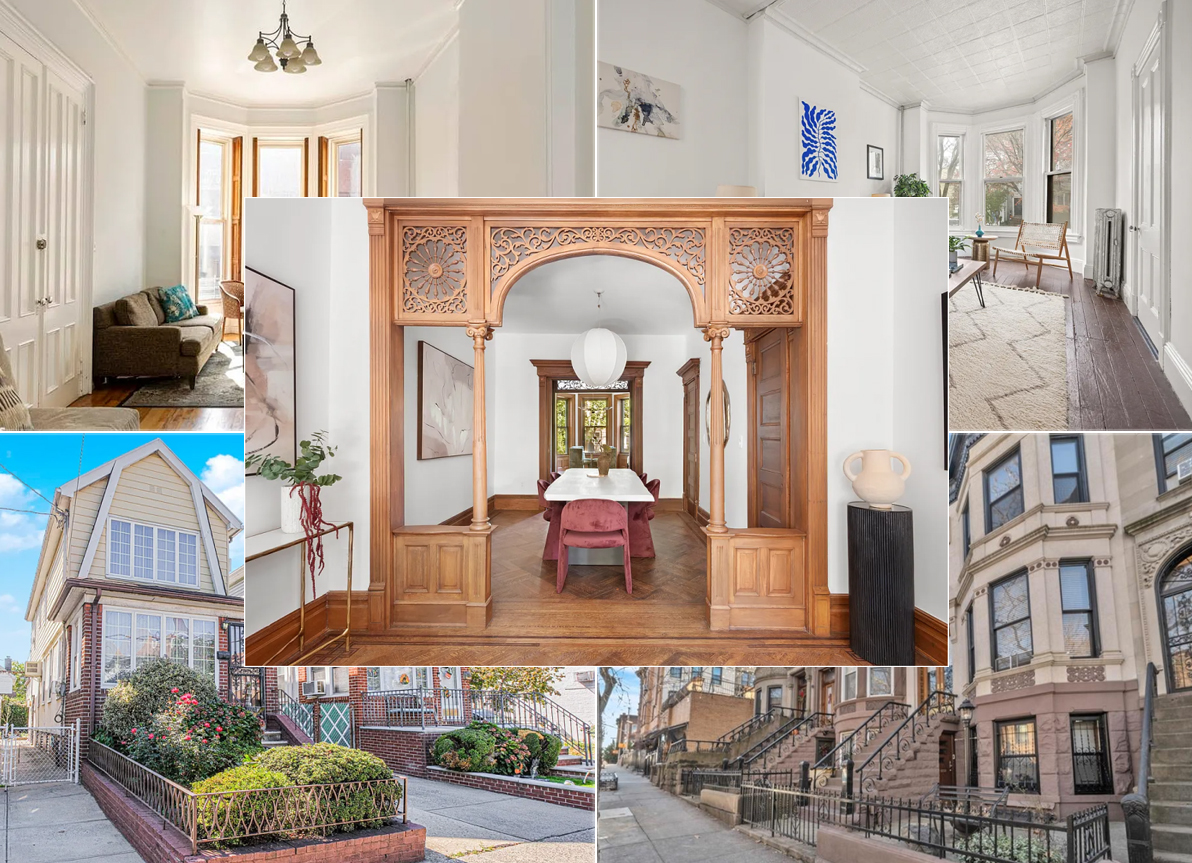
What's Your Take? Leave a Comment