Park Slope Townhouse With Park Views, Roof Decks, Wood-Burning Fireplace Asks $8 Million
Sited across the street from Prospect Park, this neo-Federal townhouse offers a refined brick and limestone facade along with some period details on the interior, more recent renovations and an optional deeded car condo.

Sited across the street from Prospect Park, this neo-Federal townhouse offers a refined brick and limestone facade along with some period details on the interior, more recent renovations and an optional deeded car condo.
Within the Park Slope Historic District, 20 Prospect Park West dates to the early 20th century, when builders were filling up the park-facing blocks with grand houses that the Brooklyn Daily Eagle predicted in 1900 would have such an increase in value that “in a few years the price of a building site fronting the park will be almost fabulous.” An accompanying sketch of this block shows the house wasn’t yet in place amongst its neighbors. While the designation report dates the house to circa 1901, the lot was still reported as vacant in a 1913 New York Press story about the development of the street. It wasn’t until 1919 that the lot was filled when architect Alfred Freeman designed a four-story brick house for Jerome Lewine. Mr. Lewine, described as a “cotton broker extraordinary” in a 1927 profile, and wife Norma Reiss Lewine sold the house in 1929.
The entrance to the almost 25-foot-wide, single-family residence opens up into living room with period wall moldings, wood floors and a curving stair with iron railing. There’s also a mantel, one of six in the house. Beyond are the dining room, with another mantel, and the kitchen.
Save this listing on Brownstoner Real Estate to get price, availability and open house updates as they happen >>
A renovation by architect Laurie Lieberman in 2005 included a redesign of the eat-in kitchen with white cabinets, counters and backsplash and room for a home office.
Above are three floors of bedroom space including an almost full-floor suite that includes a study, en-suite bath and two walk-in closets. There is also another living room with built-in bookshelves and a mantel. The top two floors include access to a roof deck apiece, both with room for outdoor dining.
The renovation work included the basement, which was configured to include a family room with wood-burning fireplace, gym, work from home space and storage. Other updates, according to the listing, include a new boiler and hot water heater. The additional cost for the aforementioned deeded car condominium is not noted.
The house hasn’t been on the market since the 1990s. Listed with Judith Lief of Corcoran, it is asking $8 million. Think it will fly?
[Listing: 20 Prospect Park West | Broker: Corcoran] GMAP
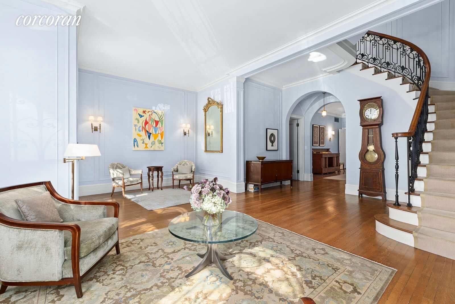
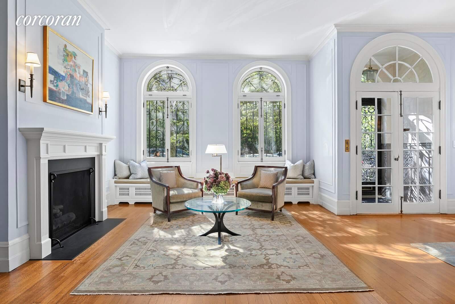
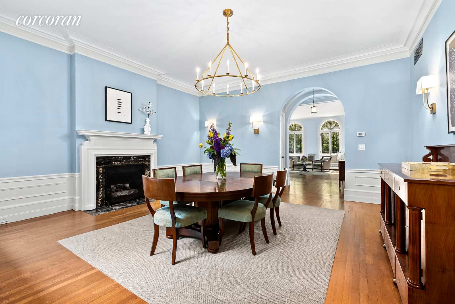
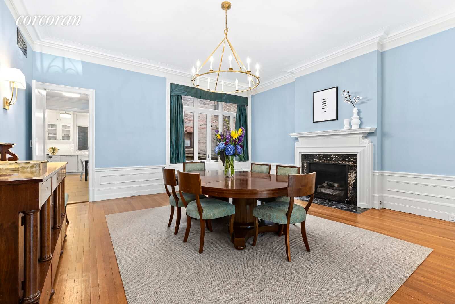
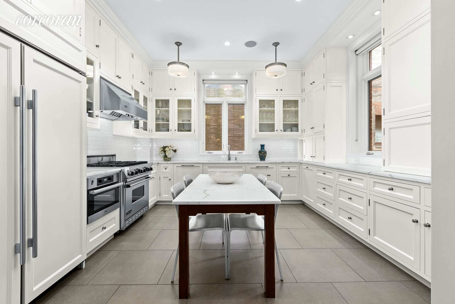
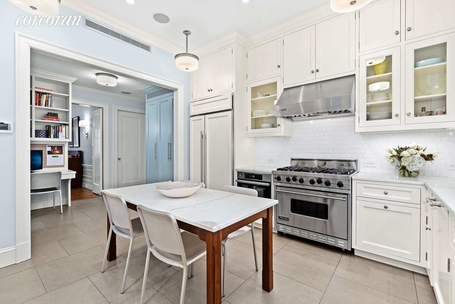
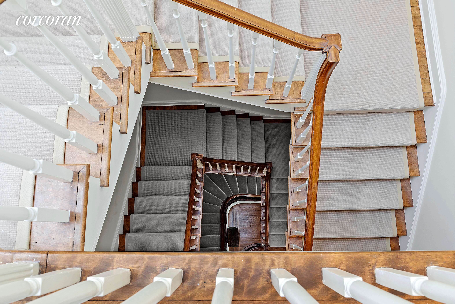
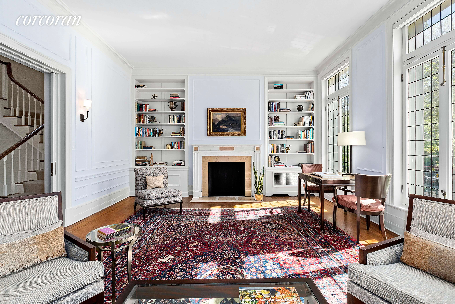
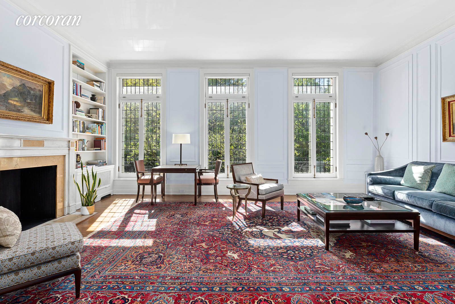
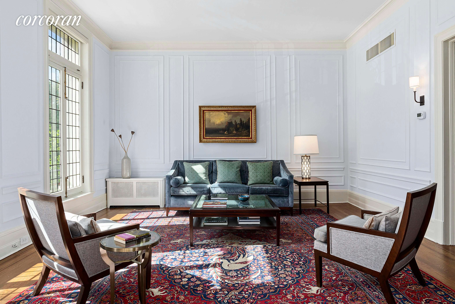
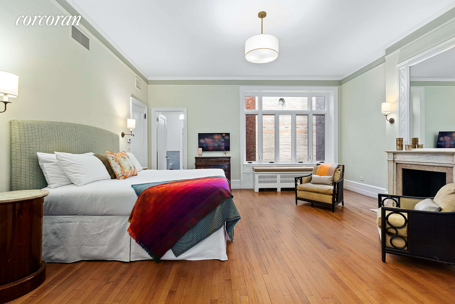
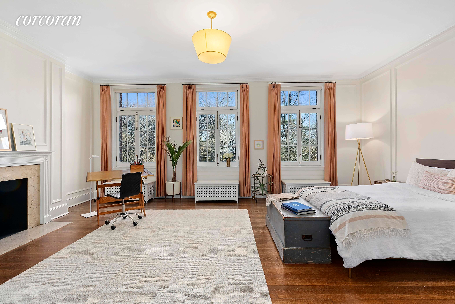
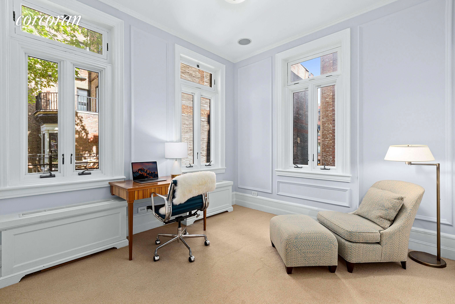
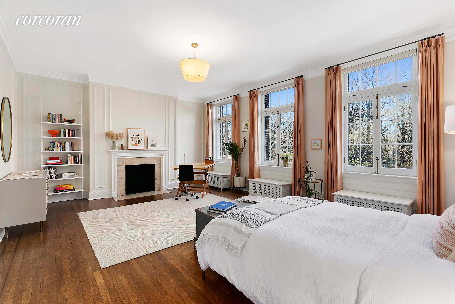
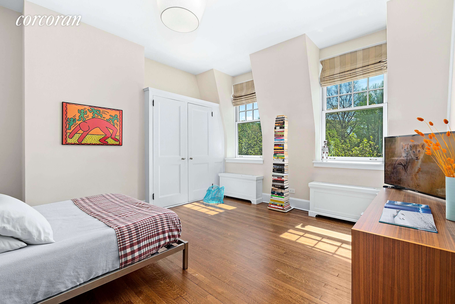
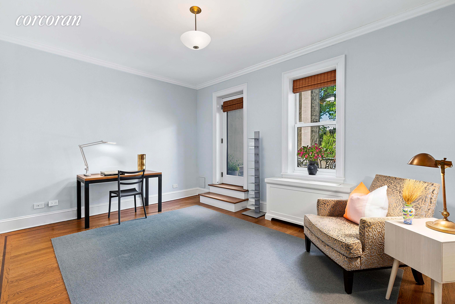
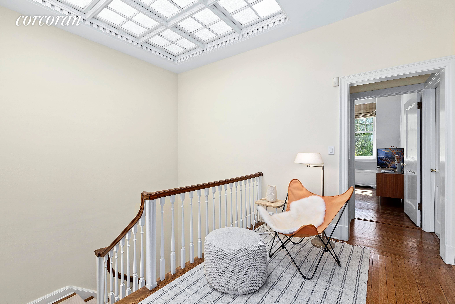
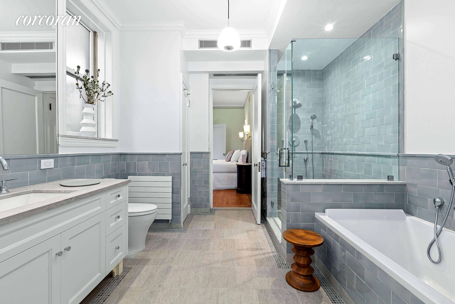
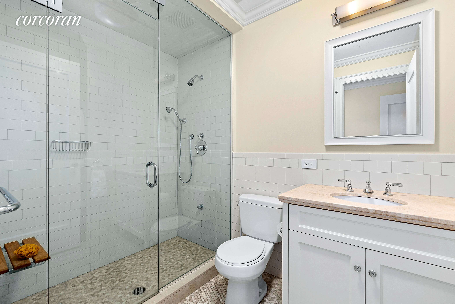
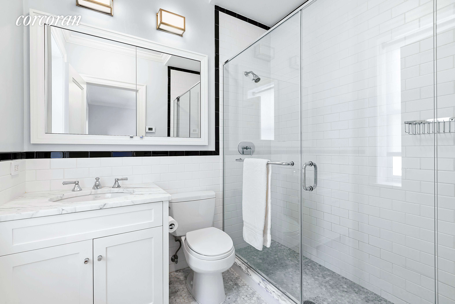
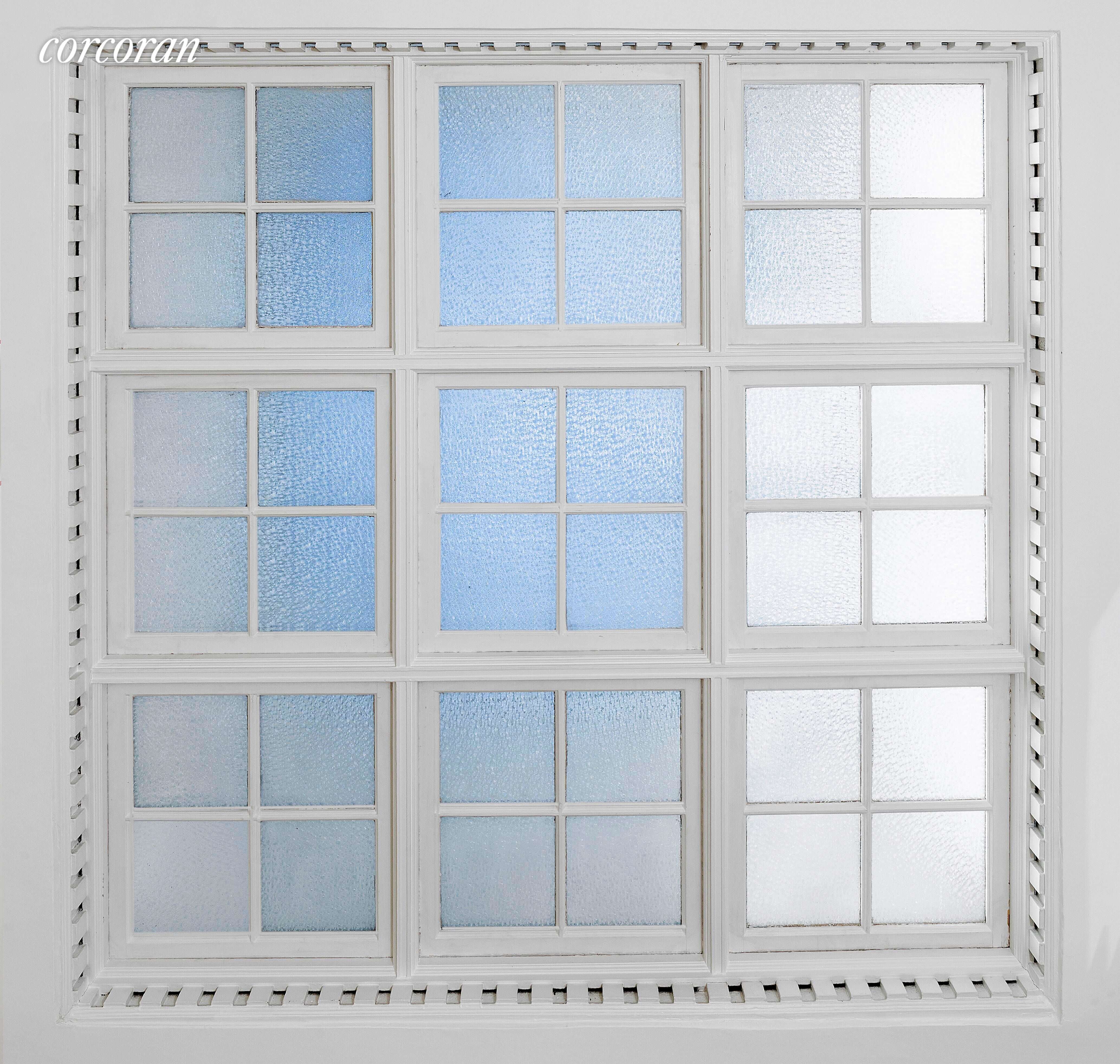
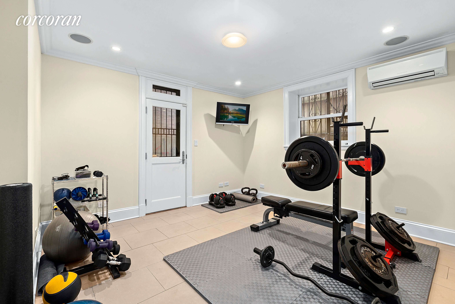
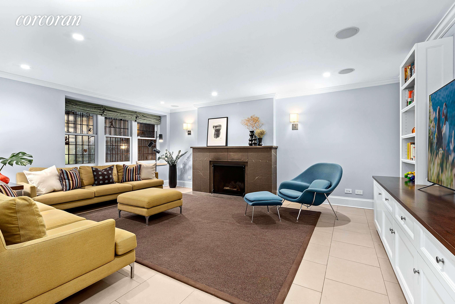
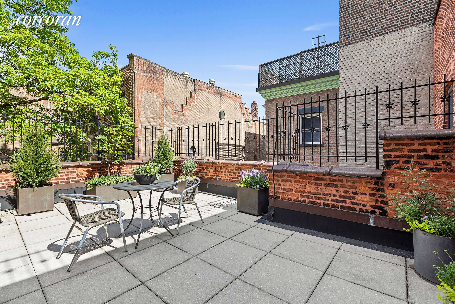
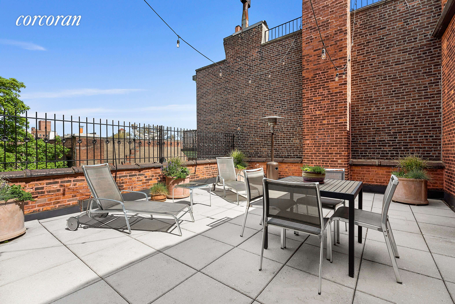
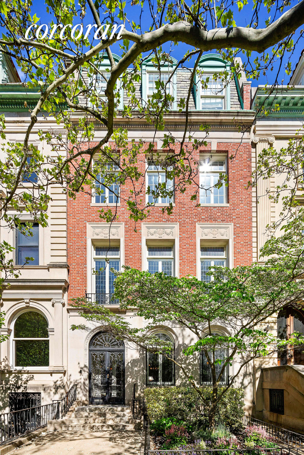
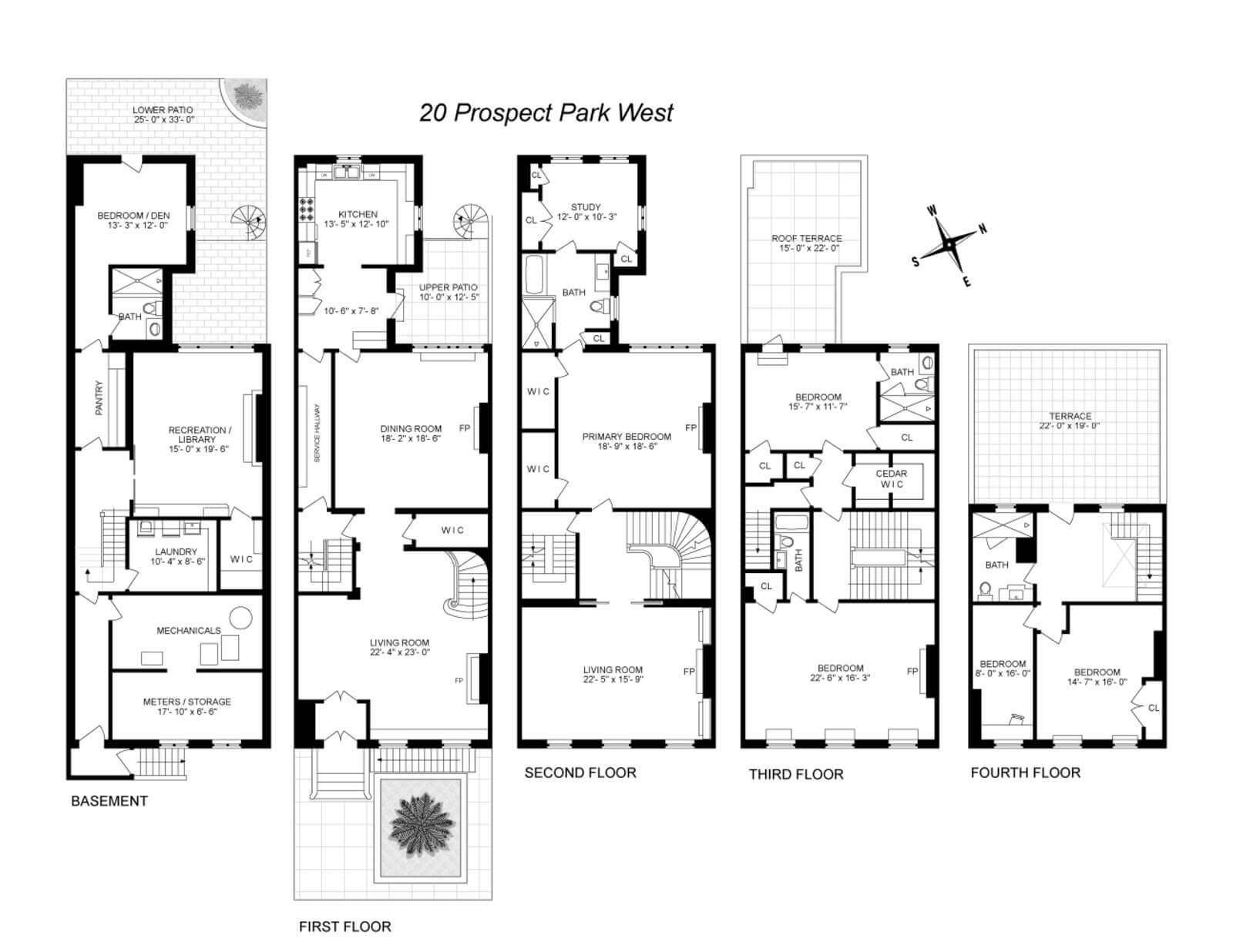
Related Stories
- Find Your Dream Home in Brooklyn and Beyond With the New Brownstoner Real Estate
- South Midwood Arts and Crafts House With Mantels, Built-ins, Garage Asks $2.495 Million
- Wallpaper-Filled Park Slope Brownstone in Estate Condition With Marble Mantels Asks $2.35 Million
Email tips@brownstoner.com with further comments, questions or tips. Follow Brownstoner on Twitter and Instagram, and like us on Facebook.

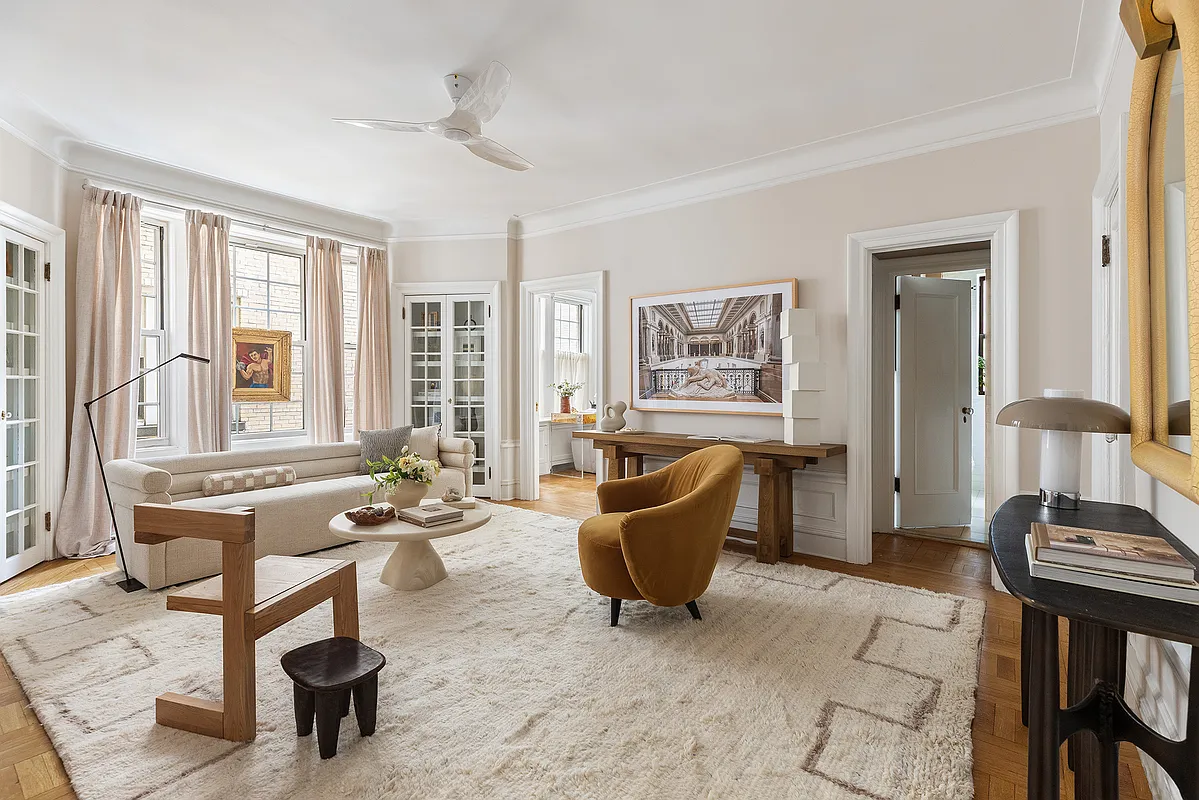
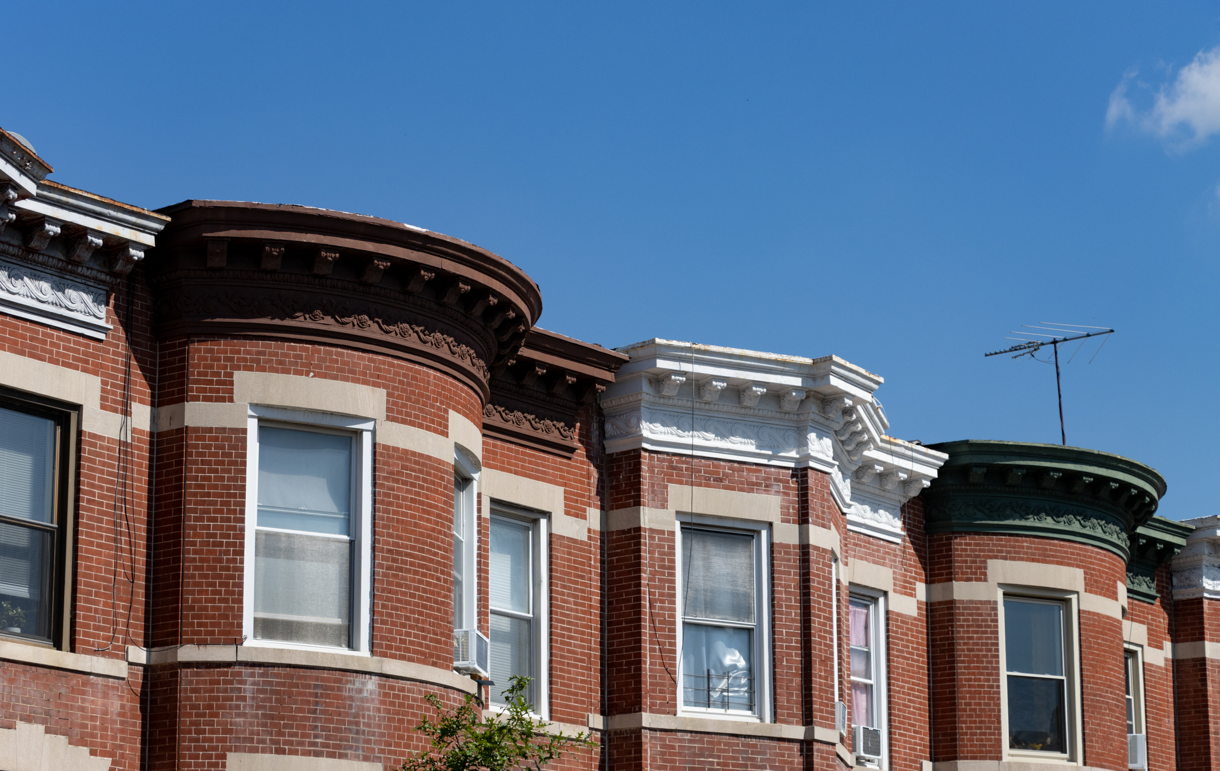
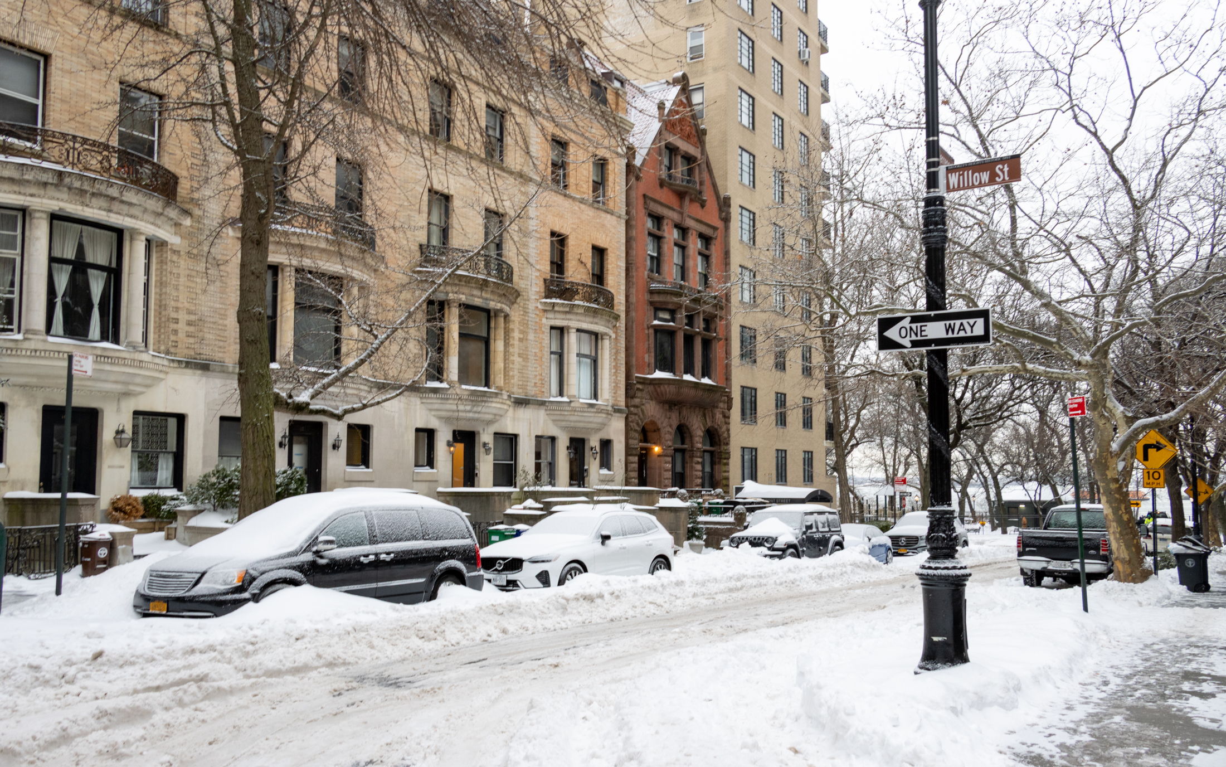
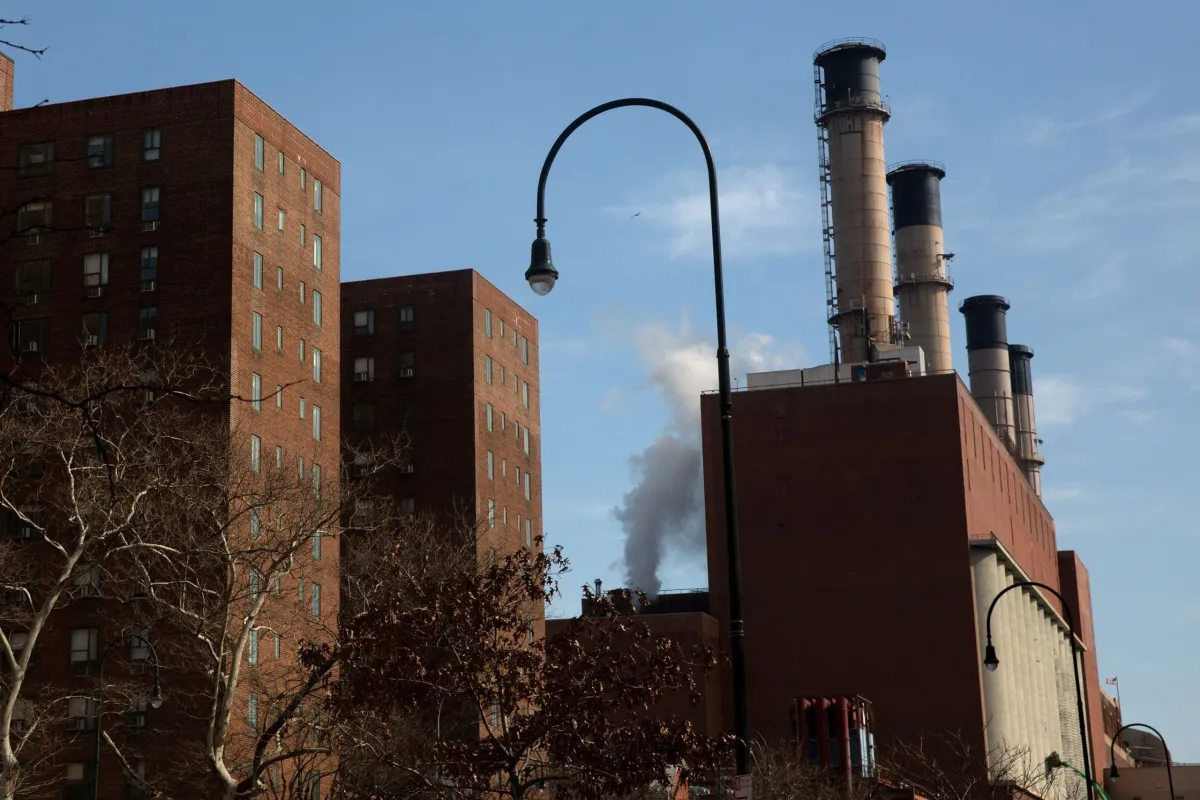
What's Your Take? Leave a Comment