Park Slope Two-Bedroom With Stained Glass, Laundry Asks $7,000 a Month
Designed by noted architect Montrose Morris in the early 20th century, the Beaux-Arts walkup, now a co-op, sits just a block from Prospect Park.

Photo via Compass
In a grand Montrose Morris-designed apartment building turned co-op, this two-bedroom rental has a recently updated kitchen, in-unit laundry, and two full baths. It is on the first floor of 133 8th Avenue, which sits just a block away from Prospect Park.
Plans for two four-story apartment houses on the corner of 8th Avenue and Montgomery Place were filed in 1910 by builder George E. Lovett & Co. Architect Montrose Morris was behind the Beaux-Arts style of both walk-ups. The two limestone and brick buildings sit within the Park Slope Historic District.
Likely carved out of a larger original flat, this unit has rooms radiating off a central foyer that is large enough for dining. There are new light-wood floors throughout and most walls and trim are in shades of cream and white.
A burst of yellow in the foyer where a graphic wallpaper adorns one wall is one exception. An arched doorway leads to the living room, which is generously sized and has two exposures and a closet.
The windowed kitchen has been renovated with pale green cabinets, an apron front sink, and stainless steel appliances, including a dishwasher. Across from the fridge, a stacked washer and dryer are tucked under a cabinet.
The primary bedroom is expansive, with a walk-in closet, an en suite bath, and a nook that could serve as a petite office. The en suite bath, with neutral finishes, has a walk-in shower while the second full bath contains a vintage tub and a stained glass window.
The second bedroom has windows on two exposures, a dark blue ceiling, and some built-in shelving. Amenities in the building include bike storage and a video intercom.
Rent is $7,000 a month and Marc Solomon of Compass has the listing. Worth the ask?
[Listing: 133 8th Avenue, Unit 1EF | Broker: Compass] GMAP



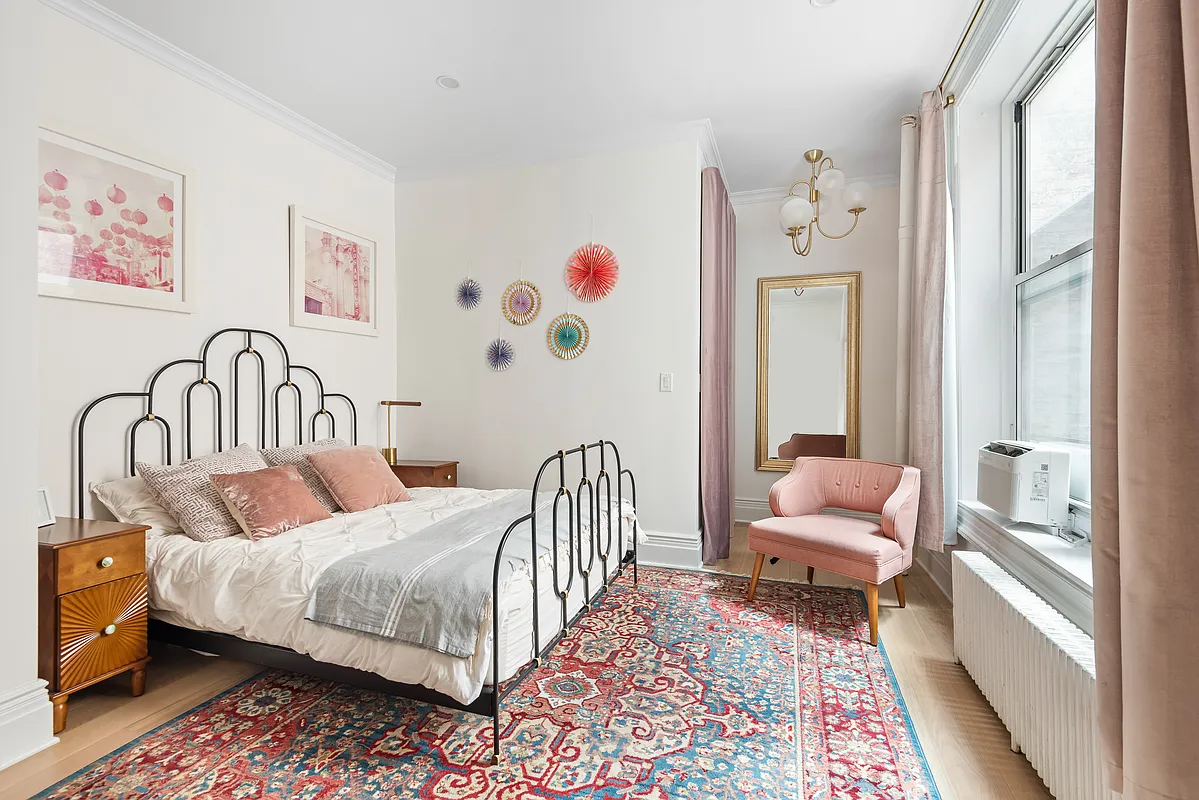
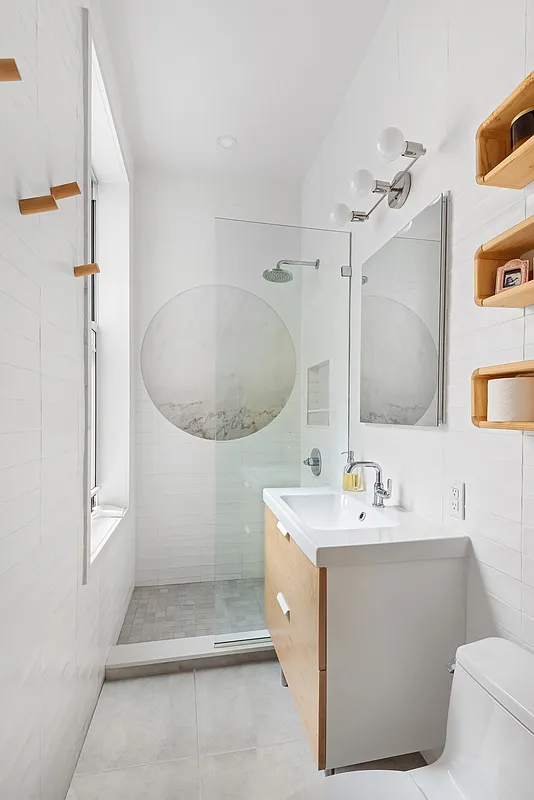
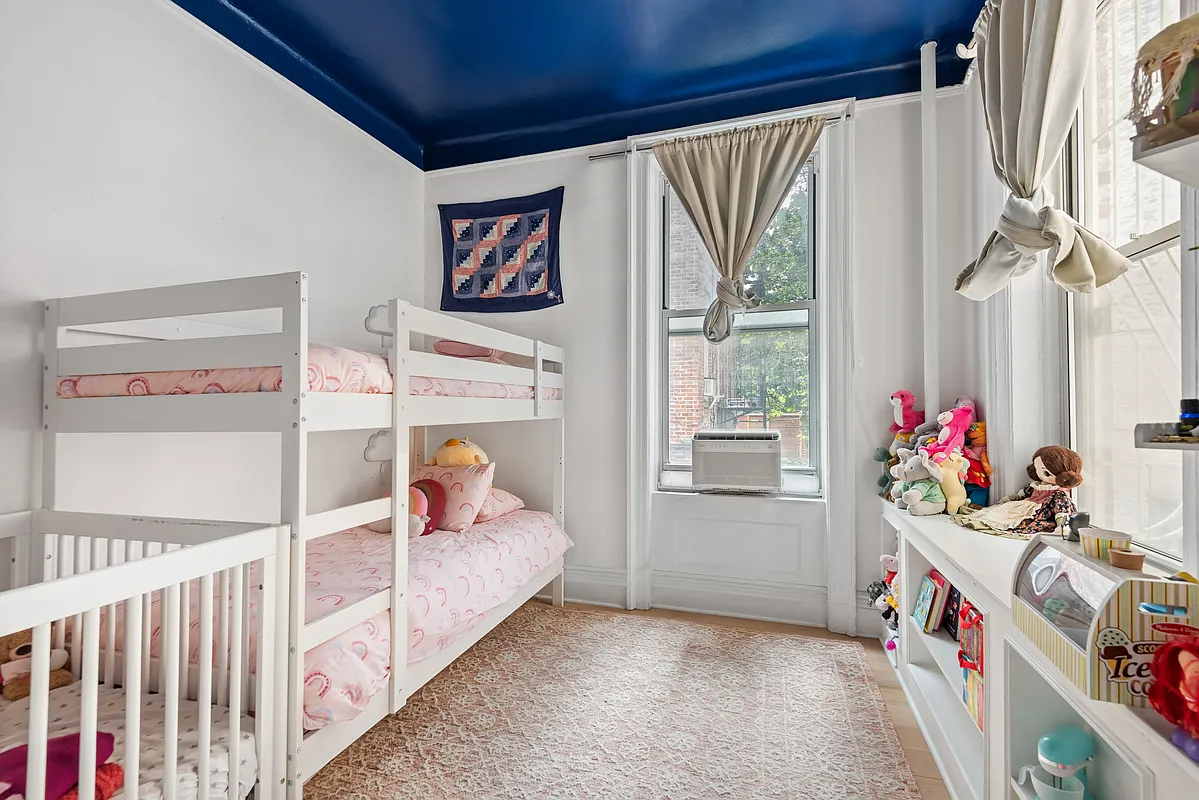
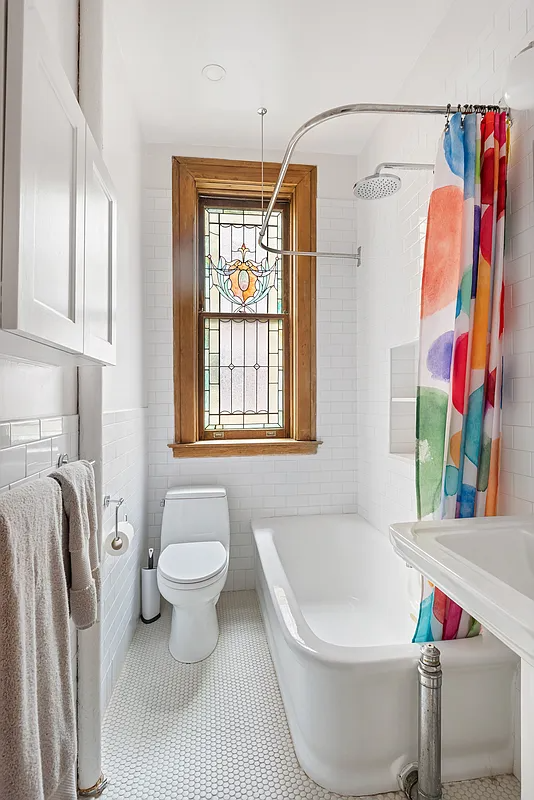

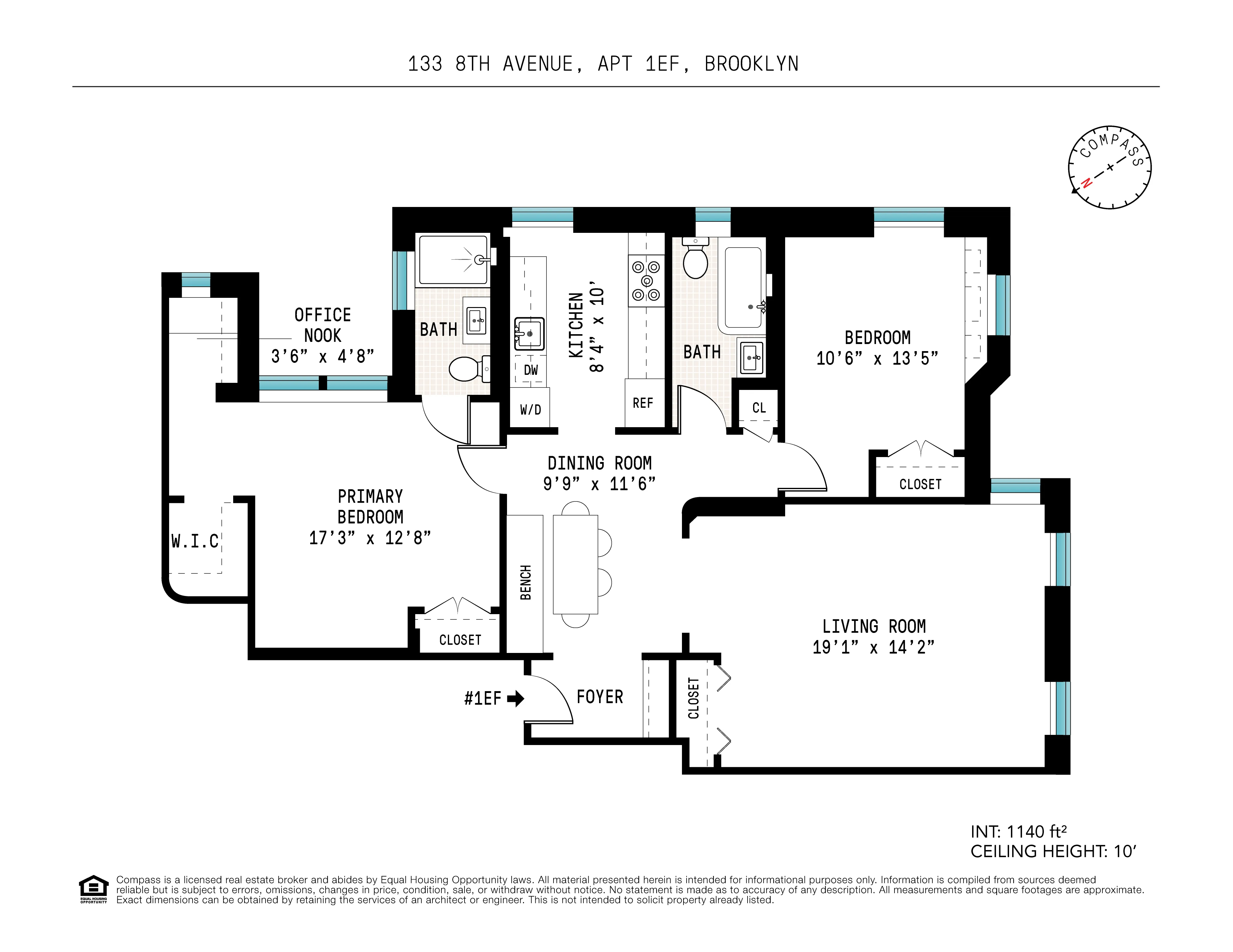
[Photos via Compass]
Related Stories
- Red Hook Loft With High Ceilings, Exposed Brick Asks $3,400 a Month
- Boerum Hill Duplex With Marble Mantels, Wood Burning Fireplaces Asks $8,500 a Month
- Cobble Hill Triplex With Wide Plank Floors, Mantels, Central Air Asks $17K a Month
Email tips@brownstoner.com with further comments, questions or tips. Follow Brownstoner on X and Instagram, and like us on Facebook.

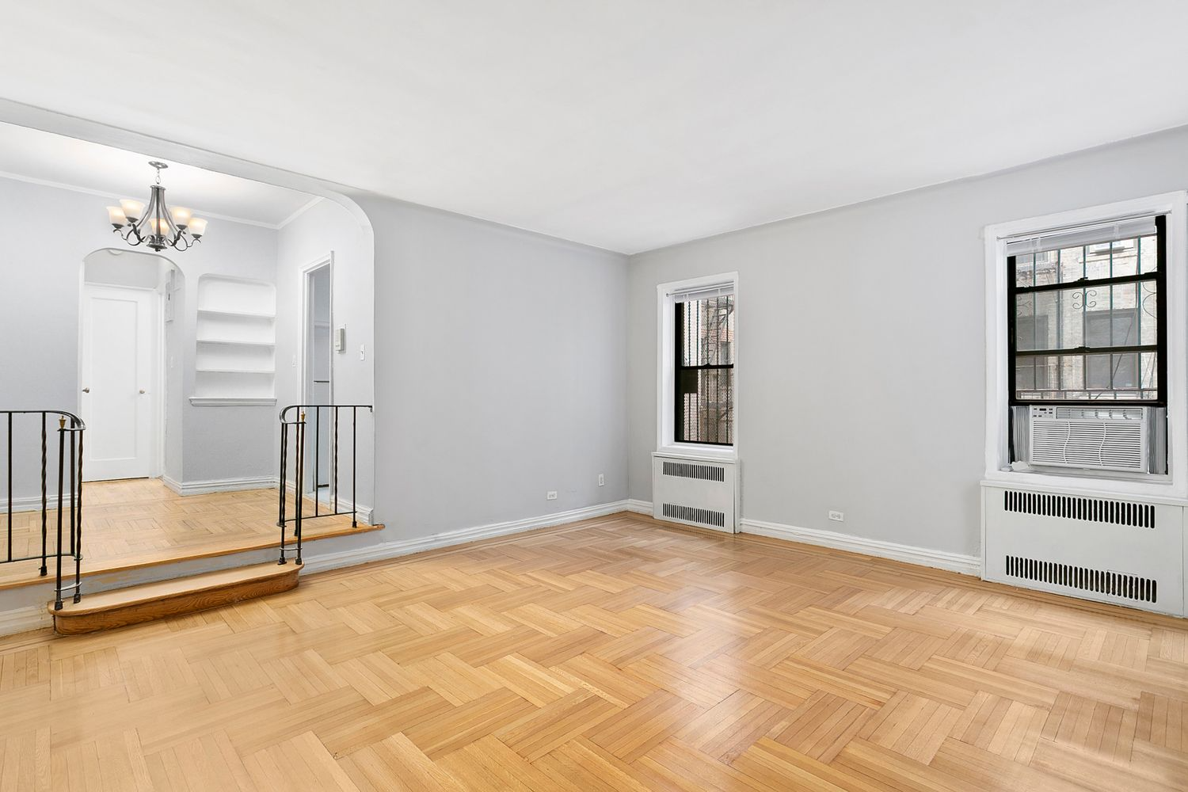
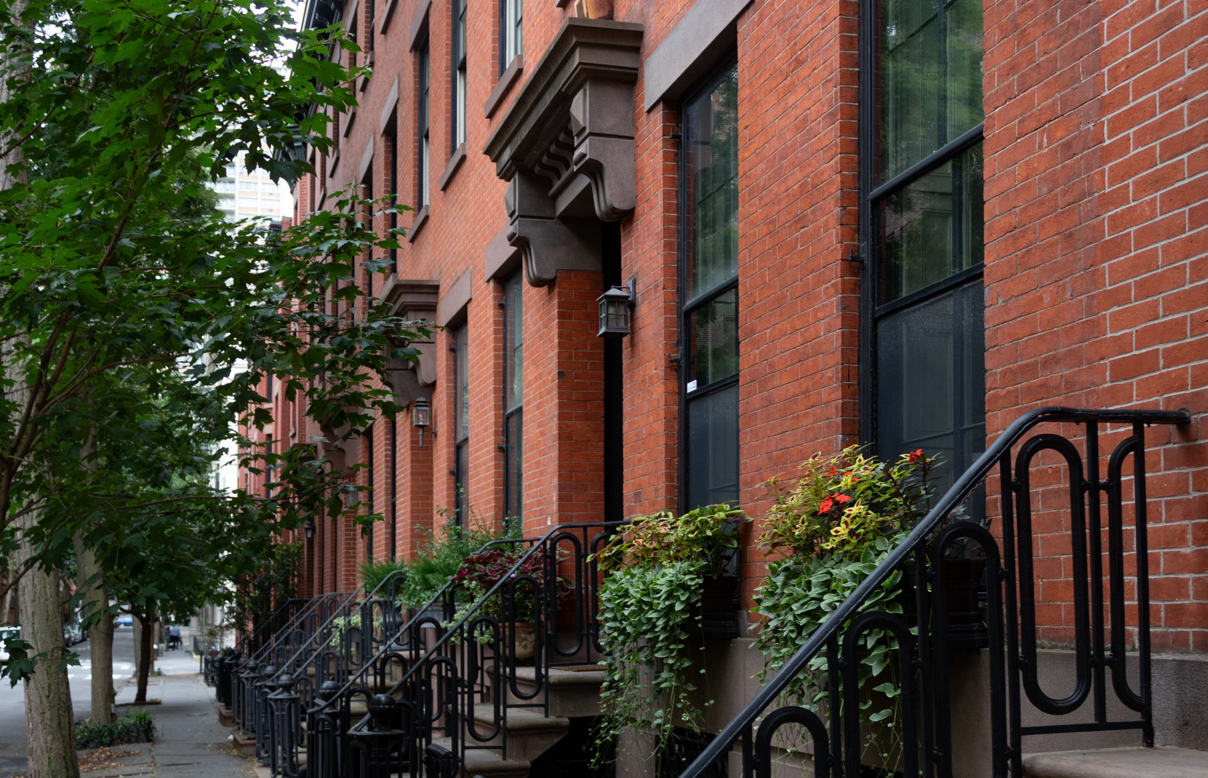
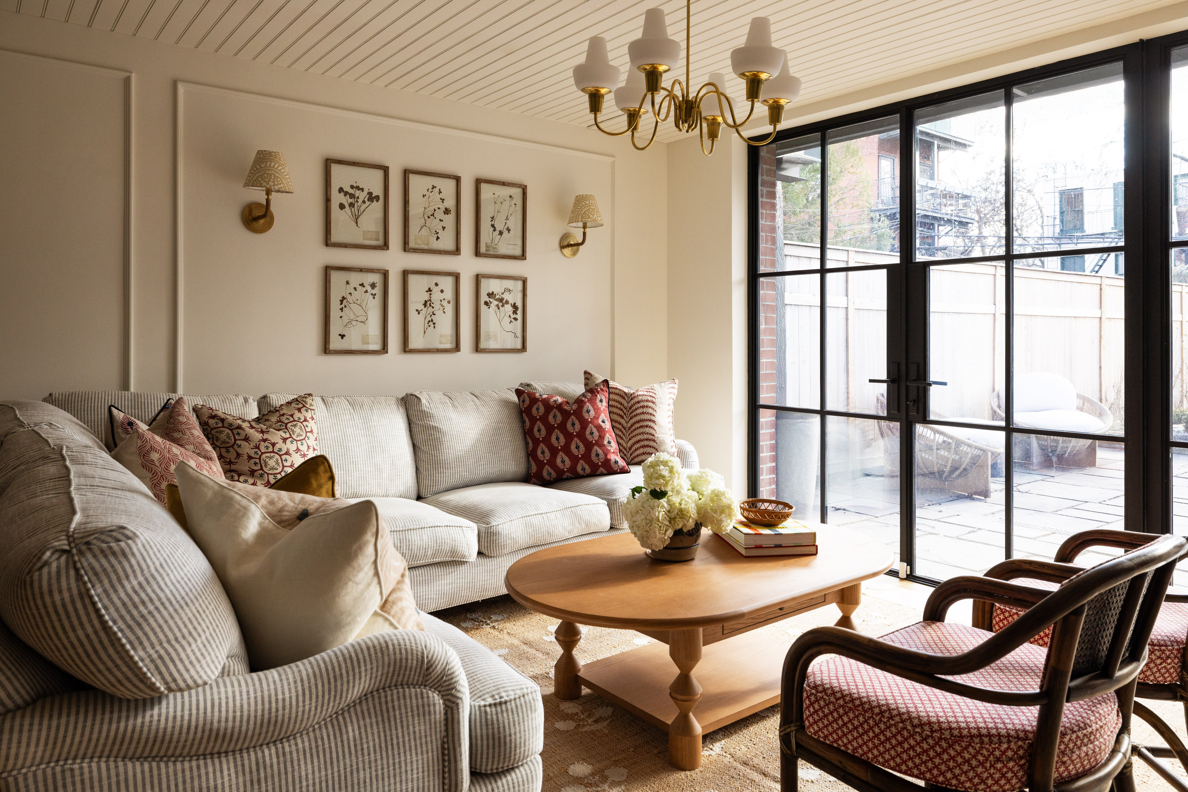
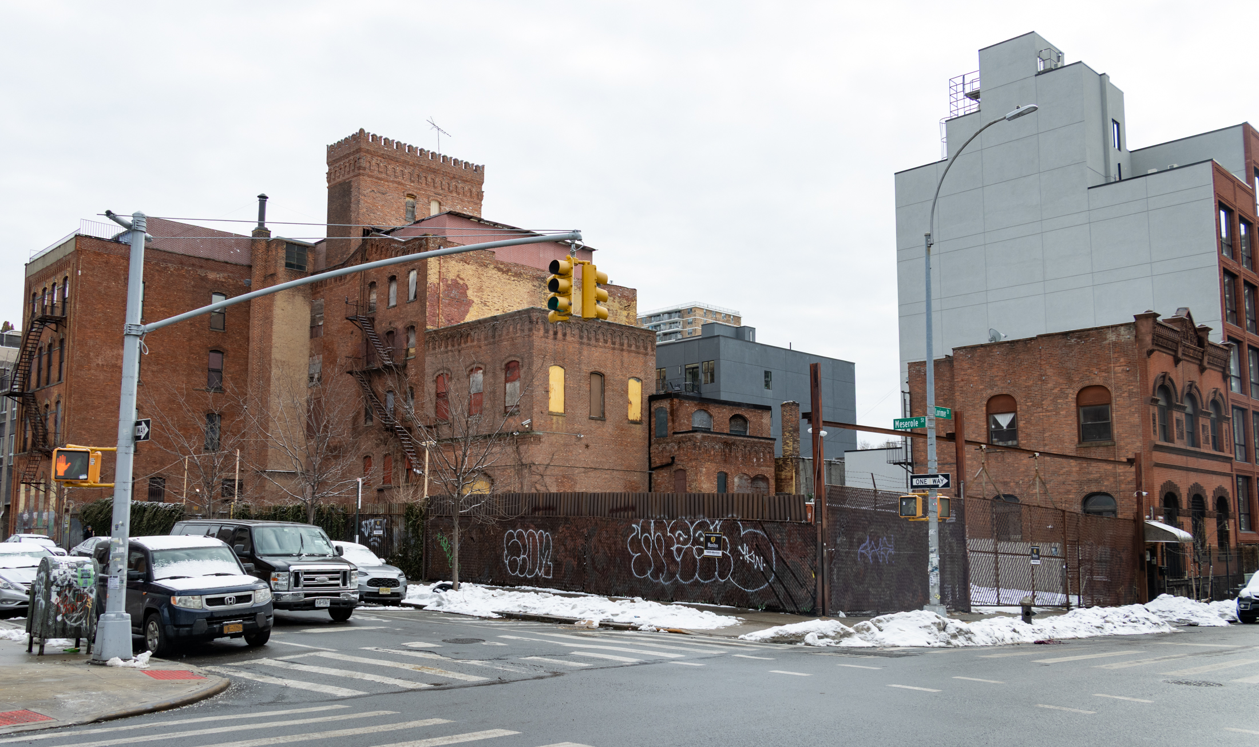
What's Your Take? Leave a Comment