Park Slope Brownstone With a Wealth of Woodwork, Mantels Asks $3.995 Million
In the same family for decades and located just outside the historic district, the 1880s house is full of vintage details and appears well kept.

Photo via Brown Harris Stevens
The list of period details inside this 1880s Park Slope dwelling is rather long, with an abundance of woodwork, mantels, and other fine features. Located just outside the historic district at 744 Carroll Street, it hasn’t been on the market in decades, but its vintage finishes seem to have gotten some loving care.
The 19-foot-wide dwelling is one of a stretch of eight brownstones with two-story angled bays and restrained ornamentation. The row was completed by the fall of 1885 when they were being advertised for sale as new, three-story houses.
This one is a two-family set up with an owner’s triplex above a garden rental. The triplex has a generously sized parlor with a kitchen at the rear of the main level. Upstairs are six bedrooms, some quite petite, and 2.4 baths.
Details on the parlor level include wainscoting, a wood floor, and an original stair in the entry hall. French doors open into the parlor, which has an elaborate mantel with mirror. The room also boasts interior shutters, door moldings, and picture rails.
The former rear parlor was turned into an eat-in kitchen with the moldings and mantel kept intact. While reno isn’t recent, the terra-cotta tile floor, perhaps part of a 1960s brownstone revival revamp, looks in good repair. There is a bank of white cabinets and the appliances include a dishwasher. French doors lead out to a wood deck.
While the parlor level doesn’t include a half bath there is one on the second floor, along with front and rear bedrooms that share a Jack-and-Jill full bath. Listing photos show the street-facing bedroom, which has a mantel, set up as a living room.
On the top floor, four bedrooms share another full bath with a clawfoot tub and a skylight. The largest bedroom faces the street and has a sink. Laundry is located in a closet in the rear-facing bedroom.
A stone pathway winds through the deep rear garden to a wooden shed and planting beds with trees, shrubs, and perennials.
Jeffrey Zoldan of Brown Harris Stevens has the listing, and the house is priced at $3.995 million. What do you think?
[Listing: 744 Carroll Street | Broker: Brown Harris Stevens] GMAP

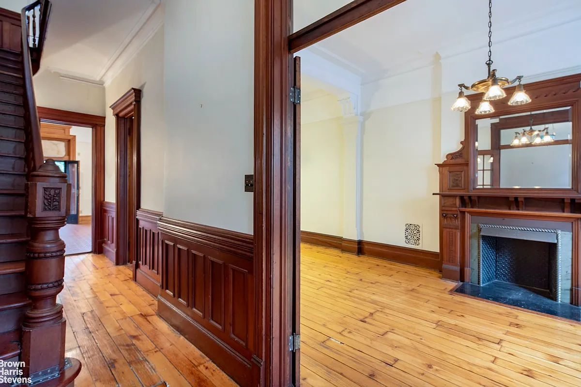
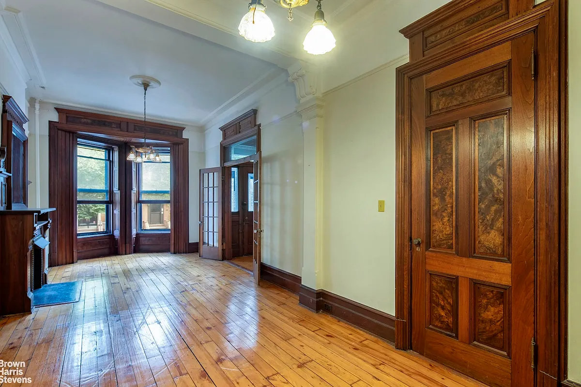
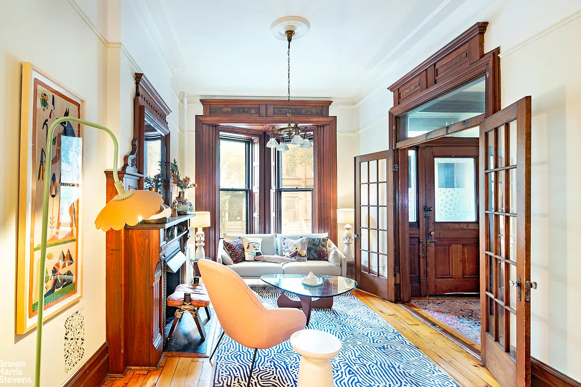
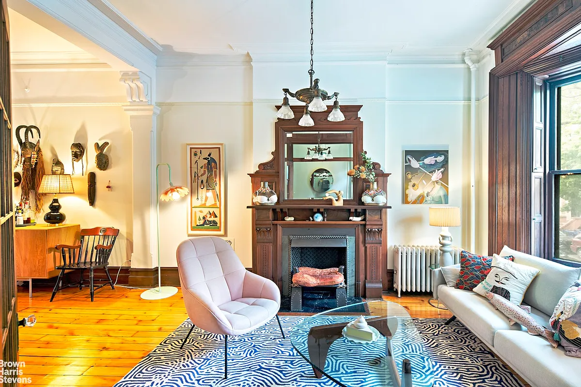
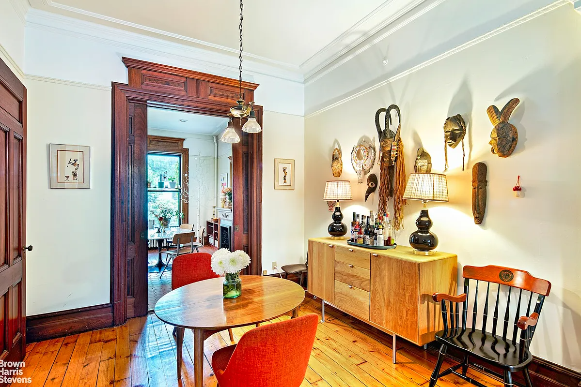
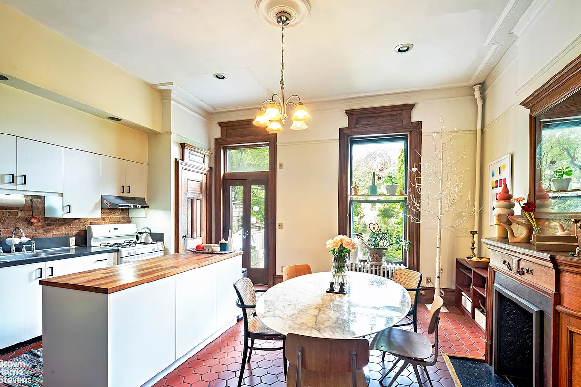
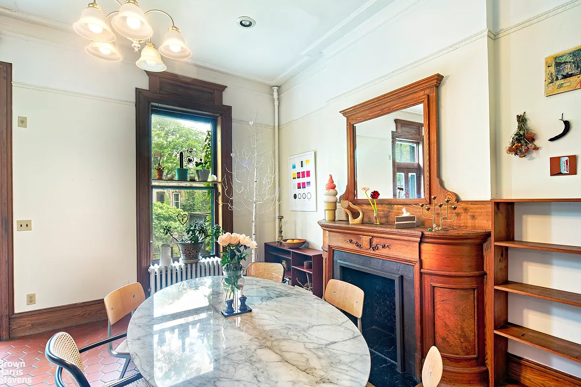

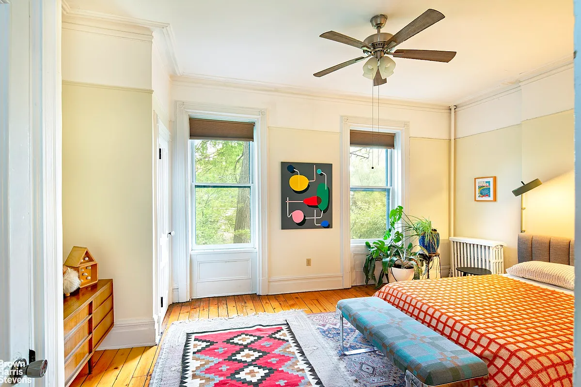
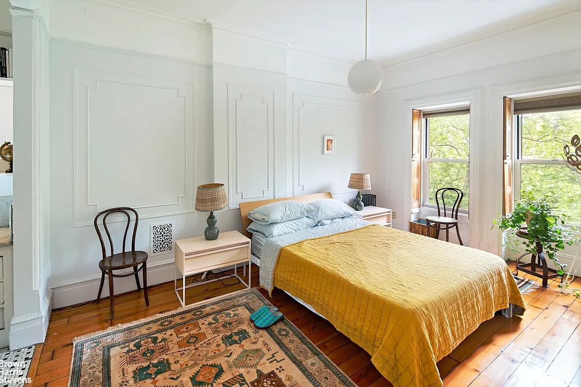
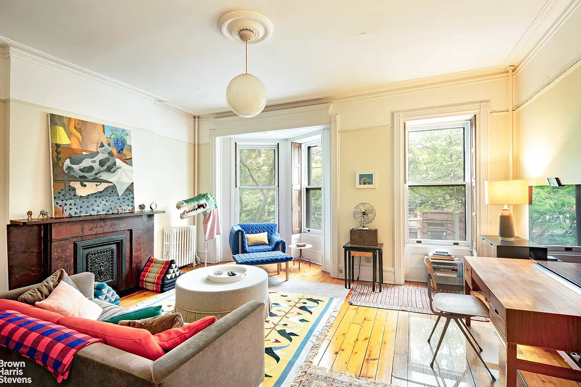
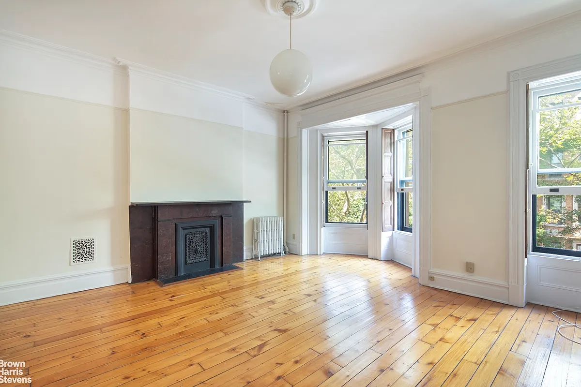
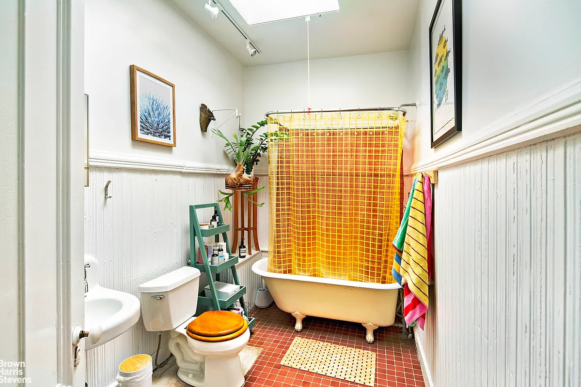
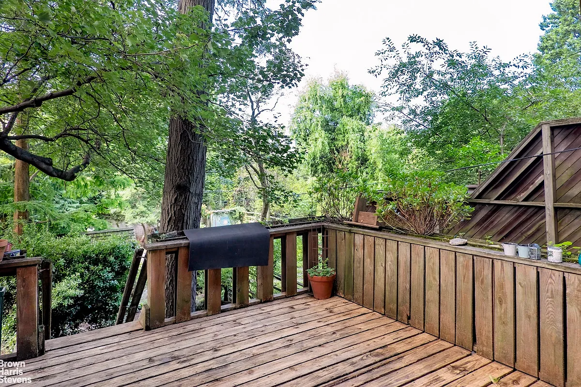
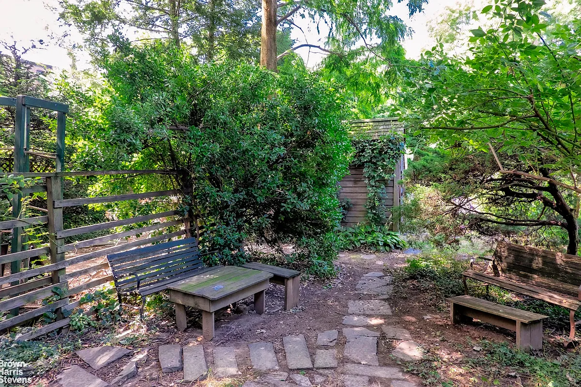
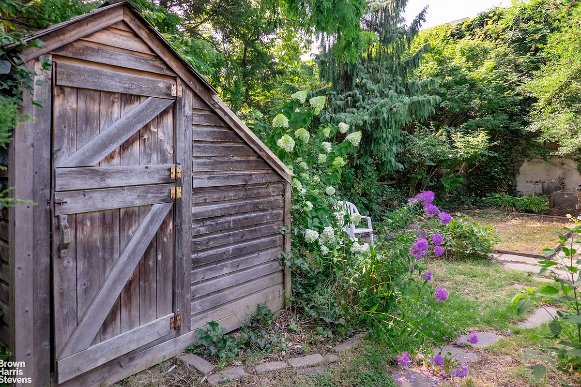
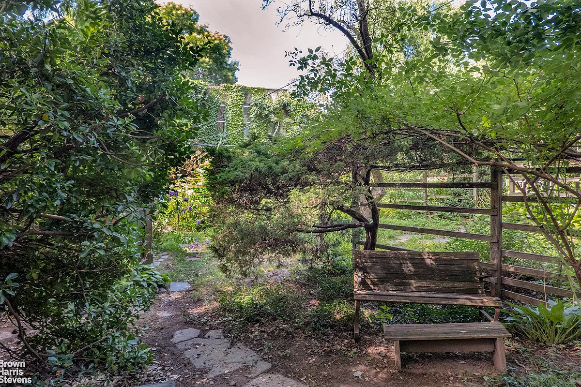

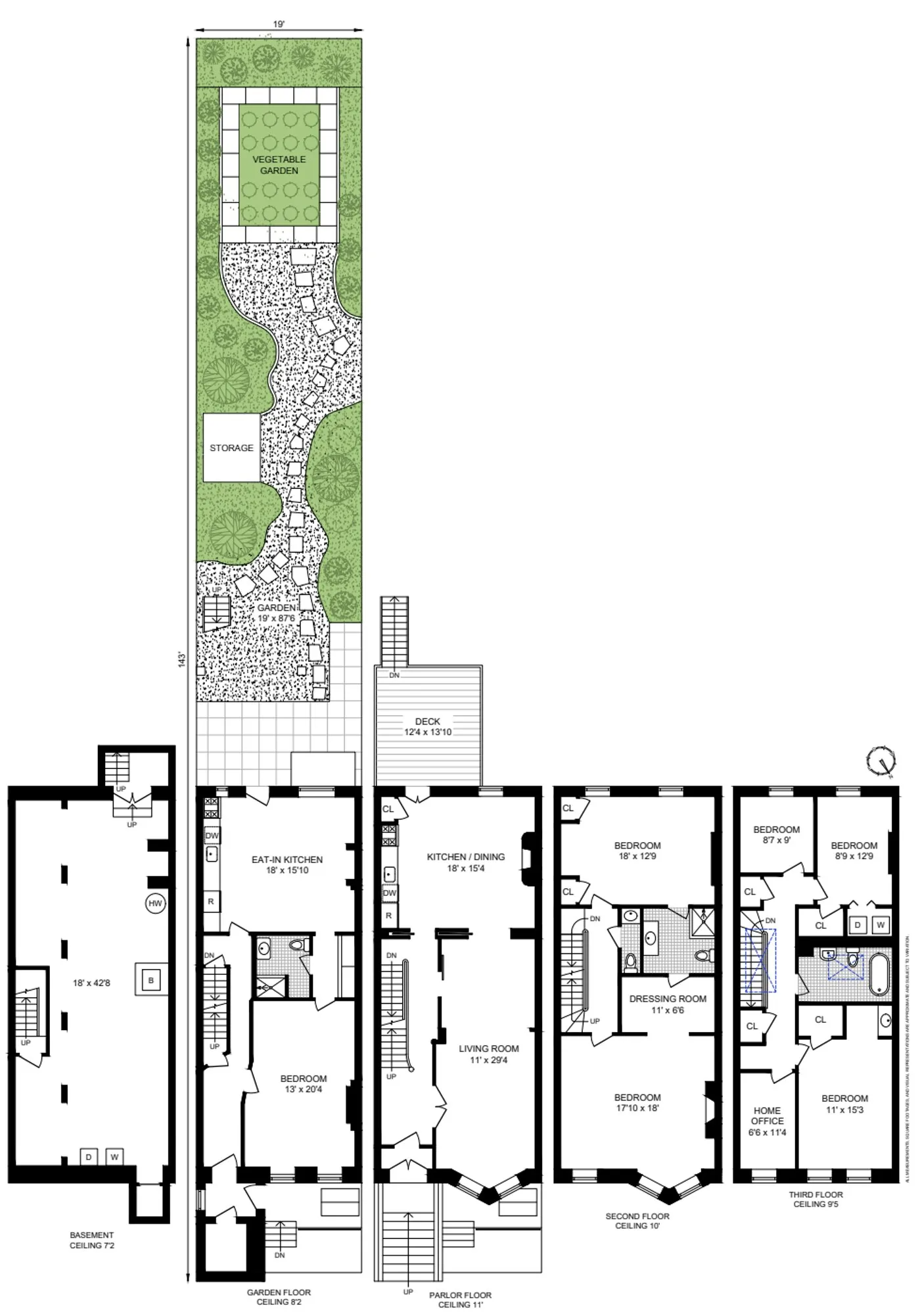
[Photos via Brown Harris Stevens]
Related Stories
- Estate-Condition Prospect Park South Colonial Revival Asks $1.95 Million
- Flatbush Slee & Bryson Neo-Federal With Herringbone Floors Asks $1.75 Million
- Carroll Gardens Brownstone With Colorful Decor, Central Air Asks $3.6 Million
Email tips@brownstoner.com with further comments, questions or tips. Follow Brownstoner on X and Instagram, and like us on Facebook.

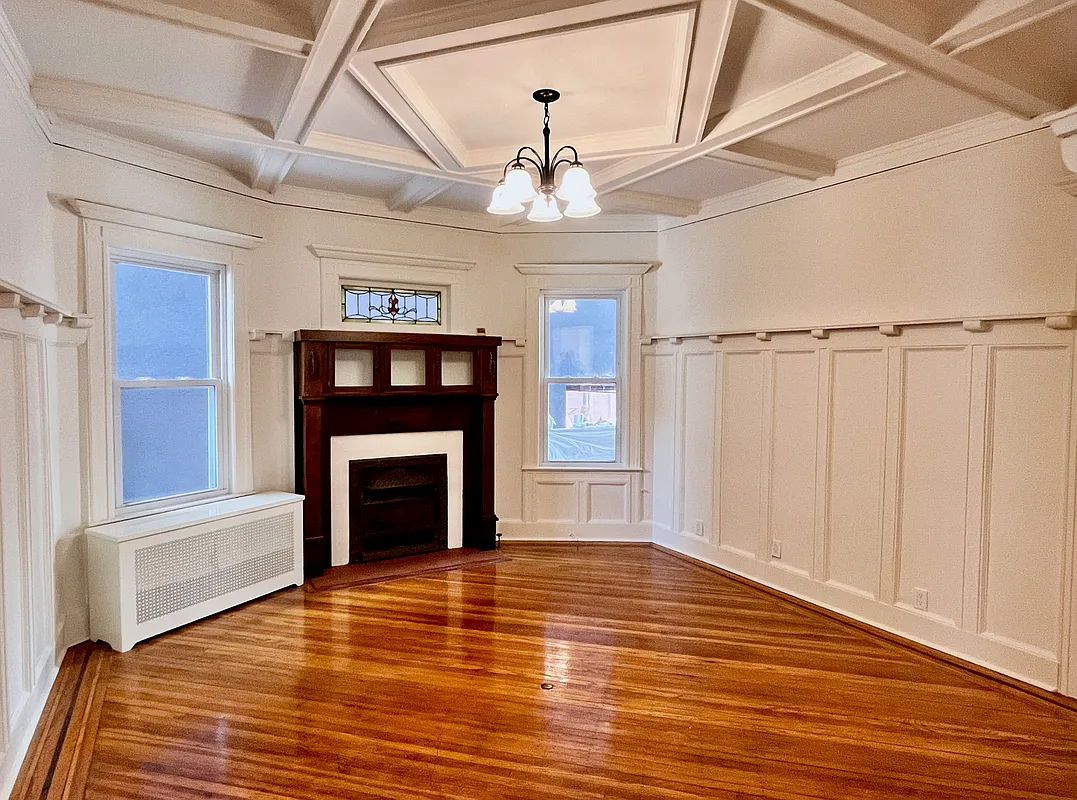
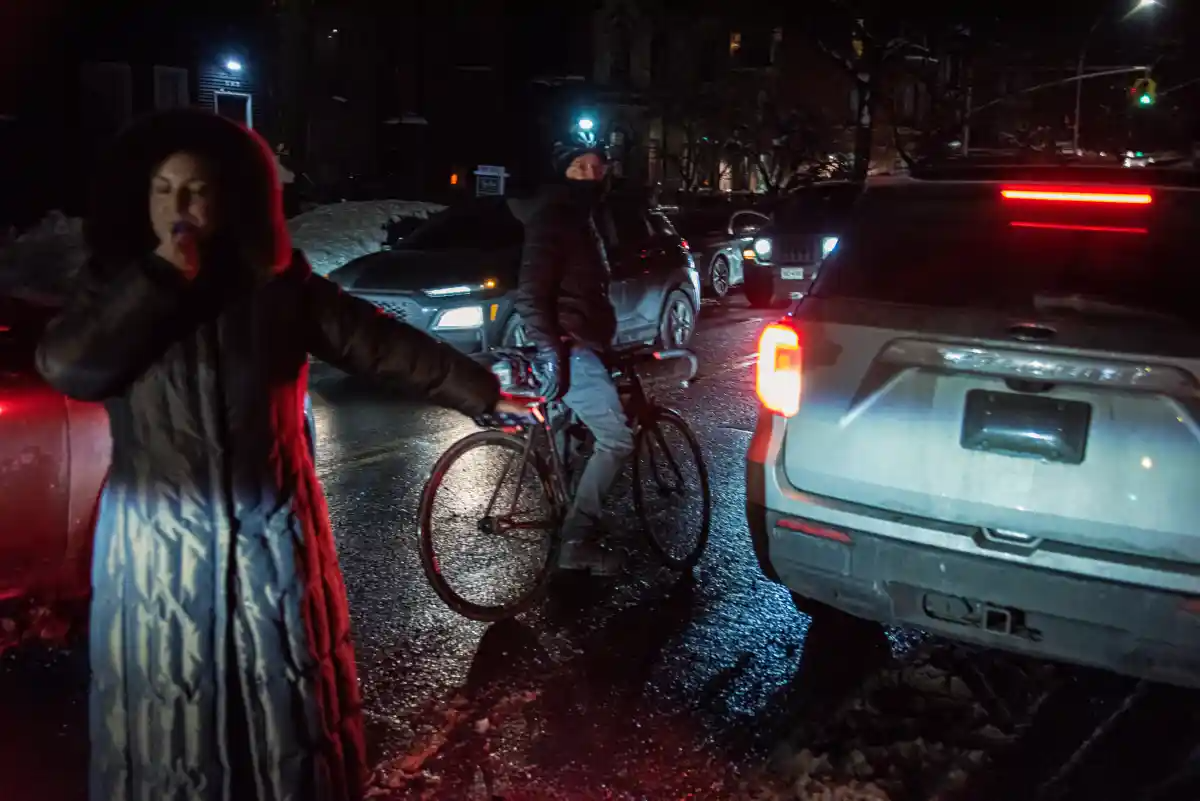
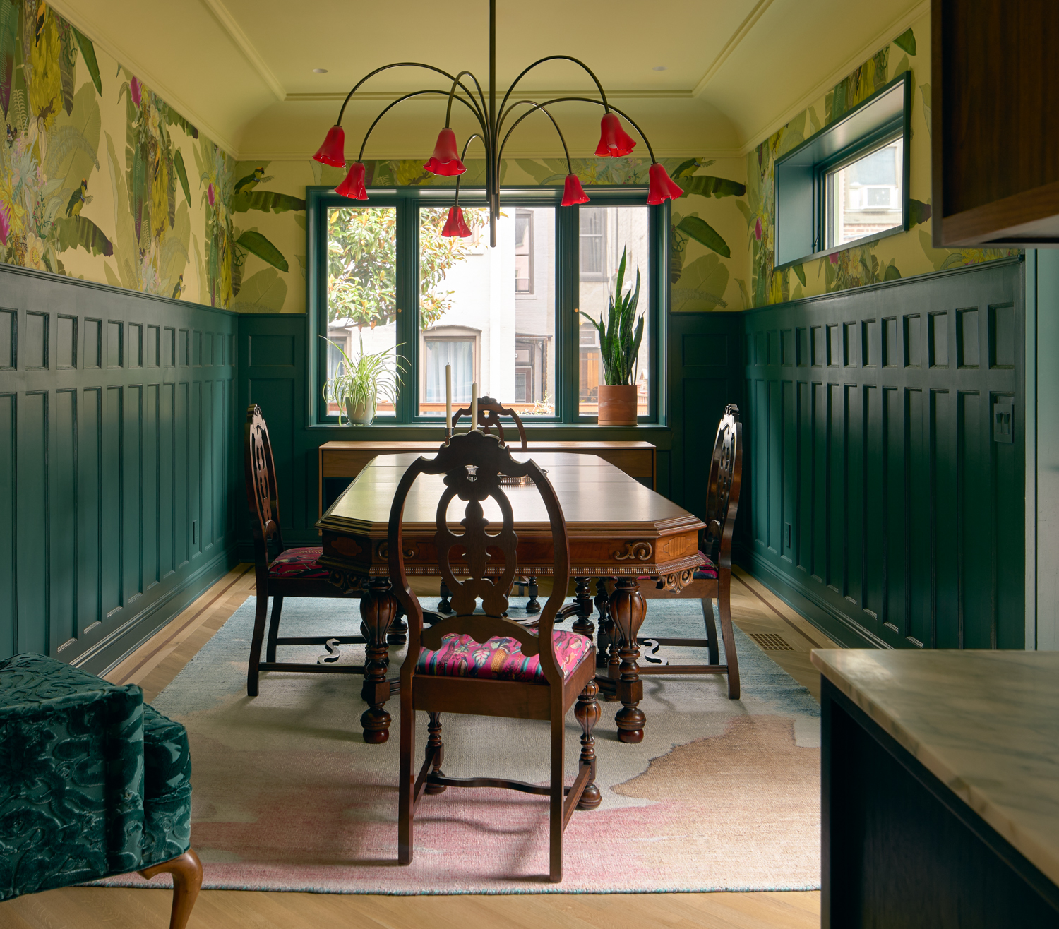
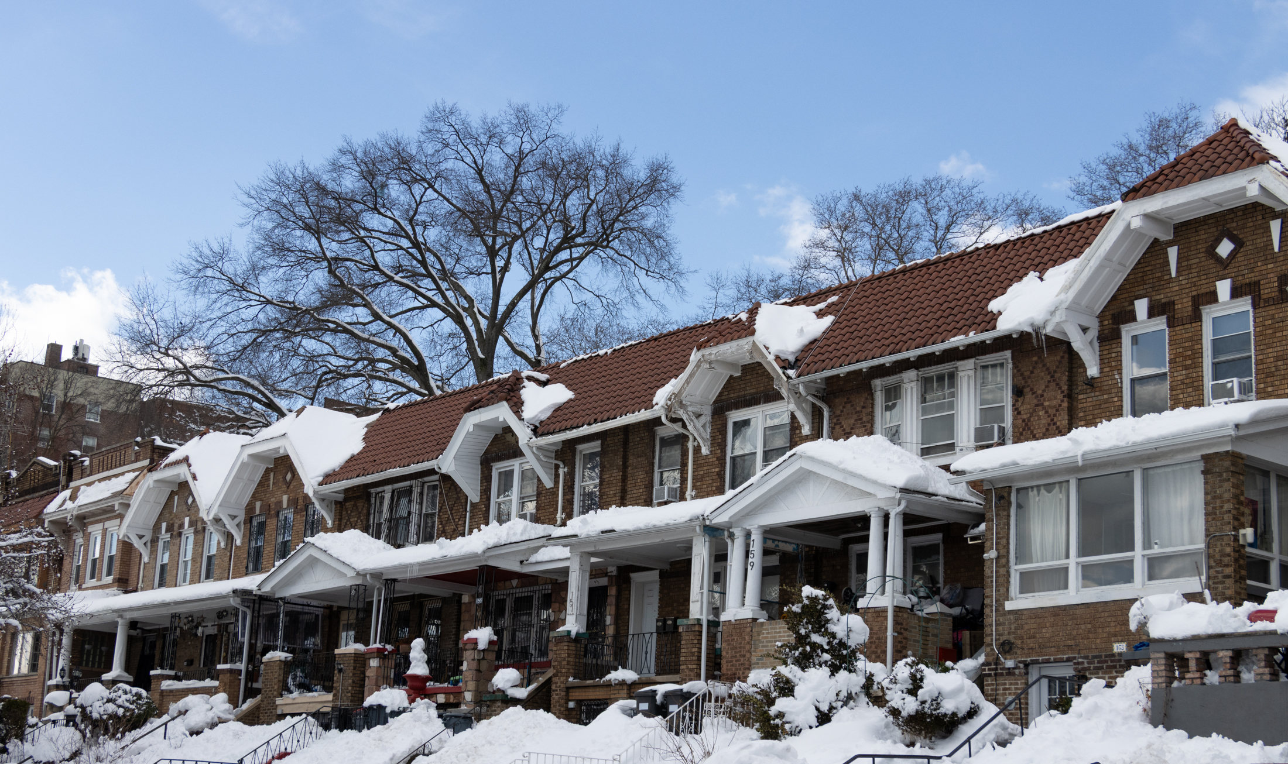
What's Your Take? Leave a Comment