Park Slope Queen Anne With Woodwork, Mantels, Stained Glass Asks $4.25 Million
Dating from the 1880s, the house combines a grand facade with well-preserved period details inside, including paneling and plasterwork.

Photo via Compass
A grand Queen Anne exterior hints at the delights to be found inside this Park Slope townhouse. There is woodwork a-plenty with mantels and moldings as well as other 1880s details like plasterwork and stained glass. The just over 20 foot-wide brick and brownstone dwelling at 470 9th Street is a legal-two family with a garden rental and a generously sized triplex above.
It is one of a row of Queen Anne style dwellings in the Park Slope Historic District Extension, designated in 2012. The houses are credited in the report to one L. Pearson with a plan filing date of 1882, but not much was uncovered about the owner and builder at the time of designation. Designs are repeated in the row with the eclectic mix of elements found in the Queen Anne style, including Romanesque arches, mansard roofs, a variety of window styles, and brick detailing. No. 470 and its twin in the row, No. 478, both have peaked gables with foliate ornament and broad arches on the second story with iron railings around the recessed terraces.
Interesting, another house on the block, No. 492, duplicates those details but is credited to a different builder; Daniel Doody. In 1882 the Brooklyn Union reported on the busy building activity on “Prospect Park Hill” and noted that builder Daniel Doody was building 53 flats and houses on 9th and 10th streets between 7th and 8th avenues. By 1884, Doody was advertising Queen Anne style houses on this block as having paneled parlors, plate glass windows, Mott’s cistern tanks in the bathrooms, and plumbing completed “according to the rules of the Board of Health.”
This particular Queen Anne survived with many of the grand details intact. The original garden level dining room now serves as the living room of the one-bedroom garden rental and it still has its wainscoting, mantel, and pocket doors in place. The owner’s triplex has the kitchen in the rear of the parlor level and two floors of bedroom space above.
There have been some updates to the interior, but it looks like the historic features have been well cared for and decorative details, like wallpaper, added in a nod to the stylistic era of the house. In the entry there is an ornate stair, wood floors, moldings, a ceiling medallion, and Lincrusta painted a vibrant red.
A wood mantel in the parlor has its original green tile surround, bric-a-brac shelves, and a mirror. Plasterwork details ring the room and wood floors with an inlaid border stretch back into the rear parlor.
In said parlor, the mantel and other details were retained on side while a modern kitchen was inserted on the other. A tile-adorned niche is outfitted with a Viking stove and cabinetry.
On the second floor, the street-facing bedroom is set up as a den and work space. The room has access (through the windows) to the terrace with brownstone row views. There’s another bedroom at the rear of the floor, and the two bedrooms share a full bath with a clawfoot tub and a shower. Upstairs are two more rooms, one with skylights, and another full bath with a shower.
A rear deck is accessible via the kitchen and the paved rear yard has room for dining.
Paul Murphy of Compass has the listing and it is priced at $4.25 million. Worth the ask?
[Listing: 470 9th Street | Broker: Compass] GMAP
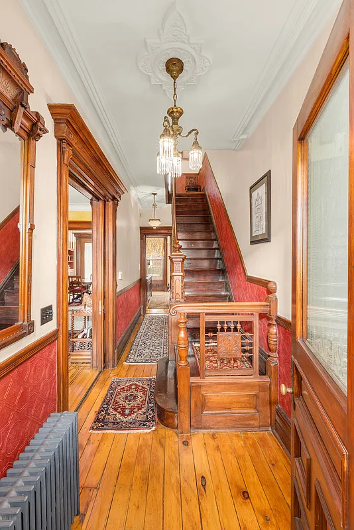
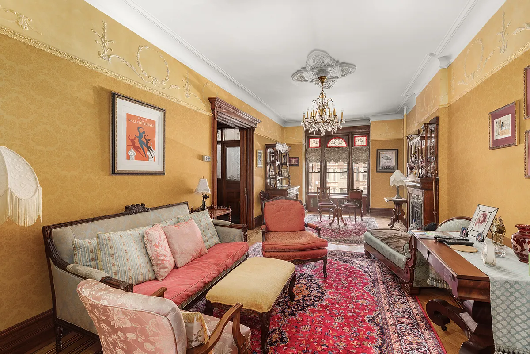
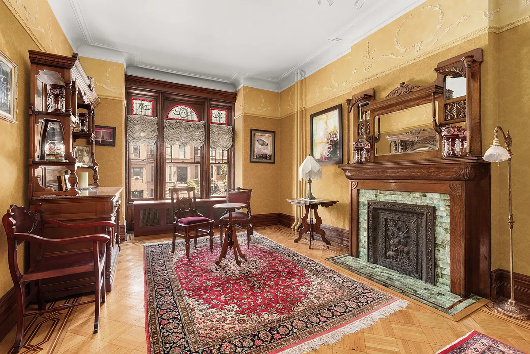
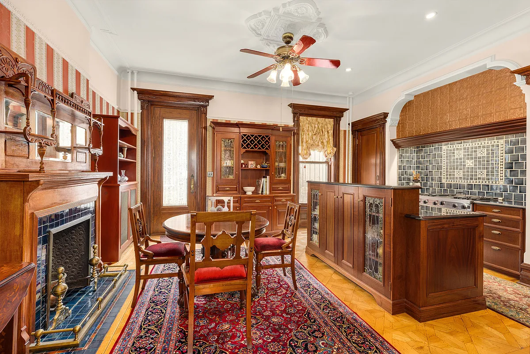
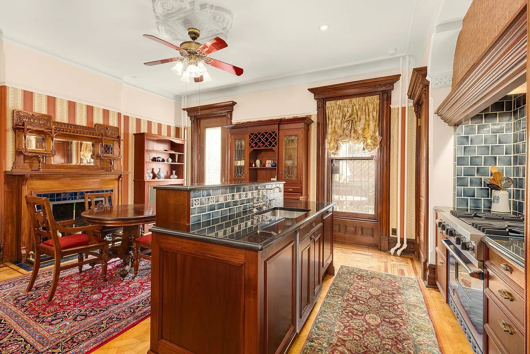
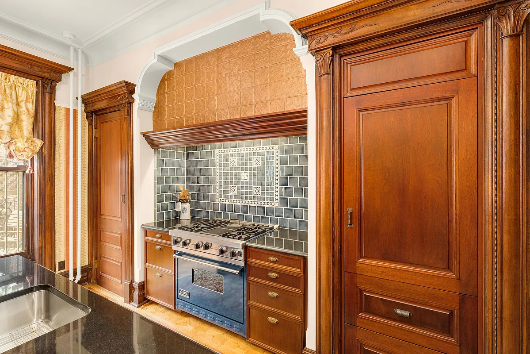
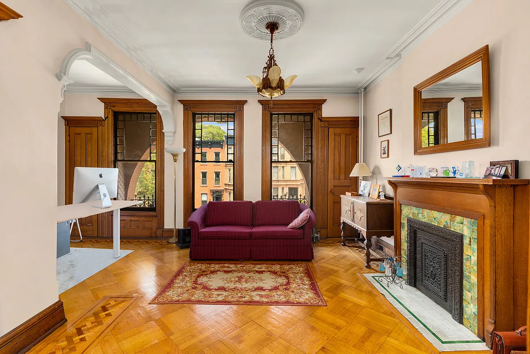
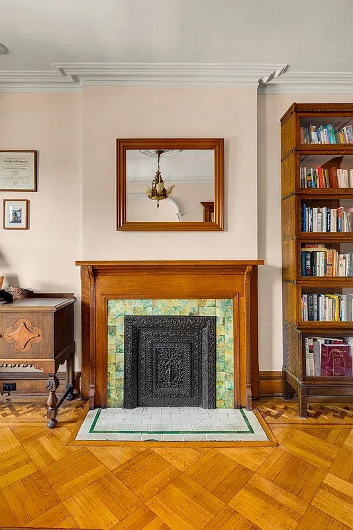
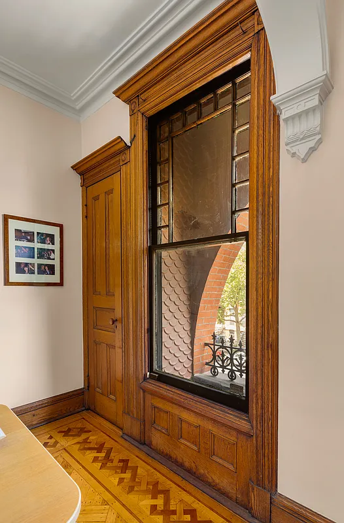
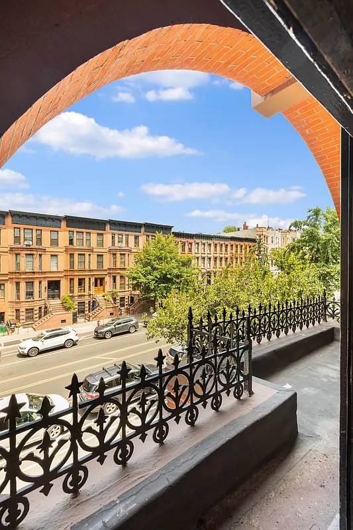
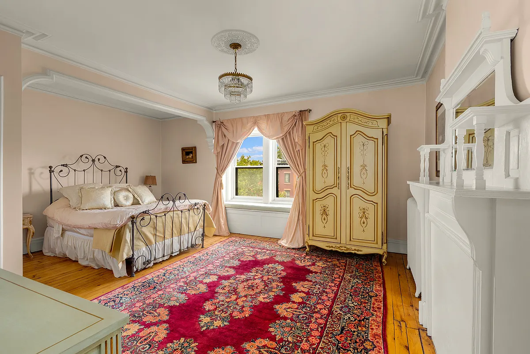
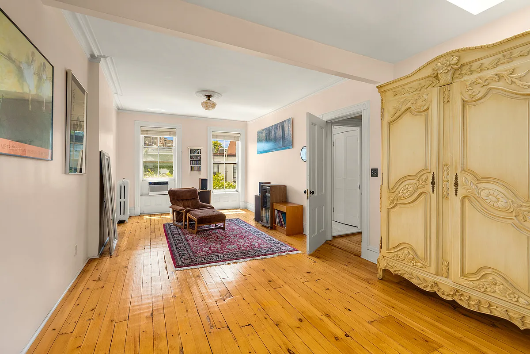
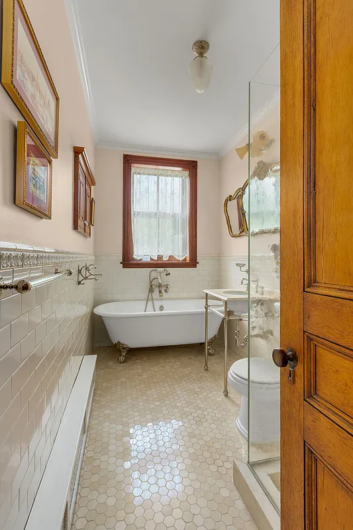
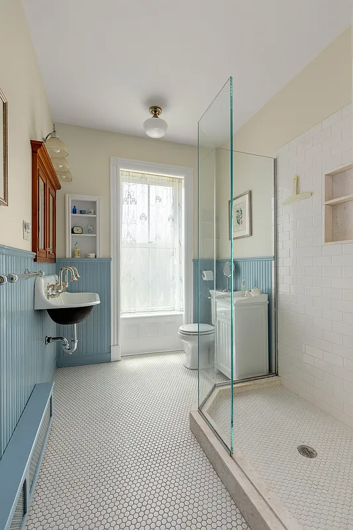
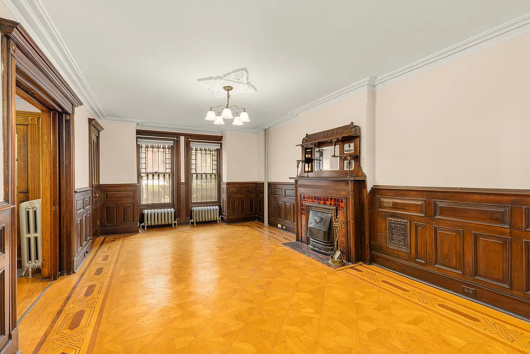
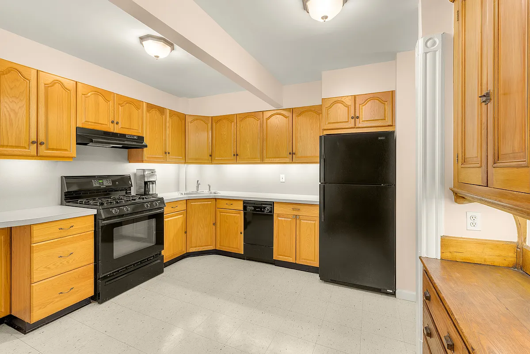

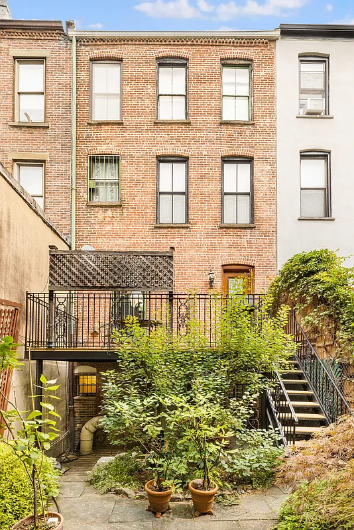
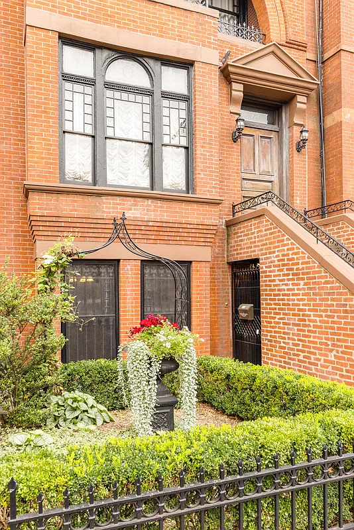
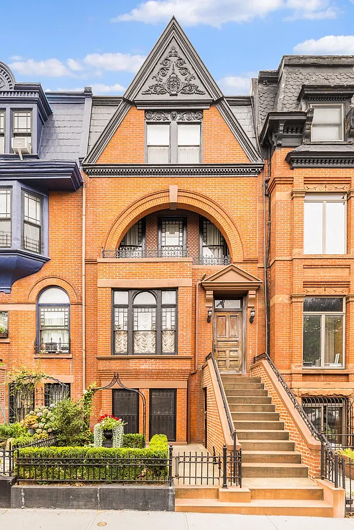
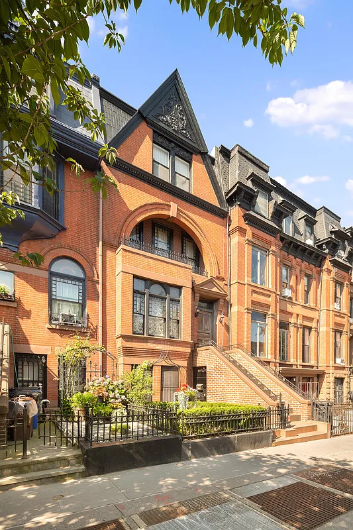
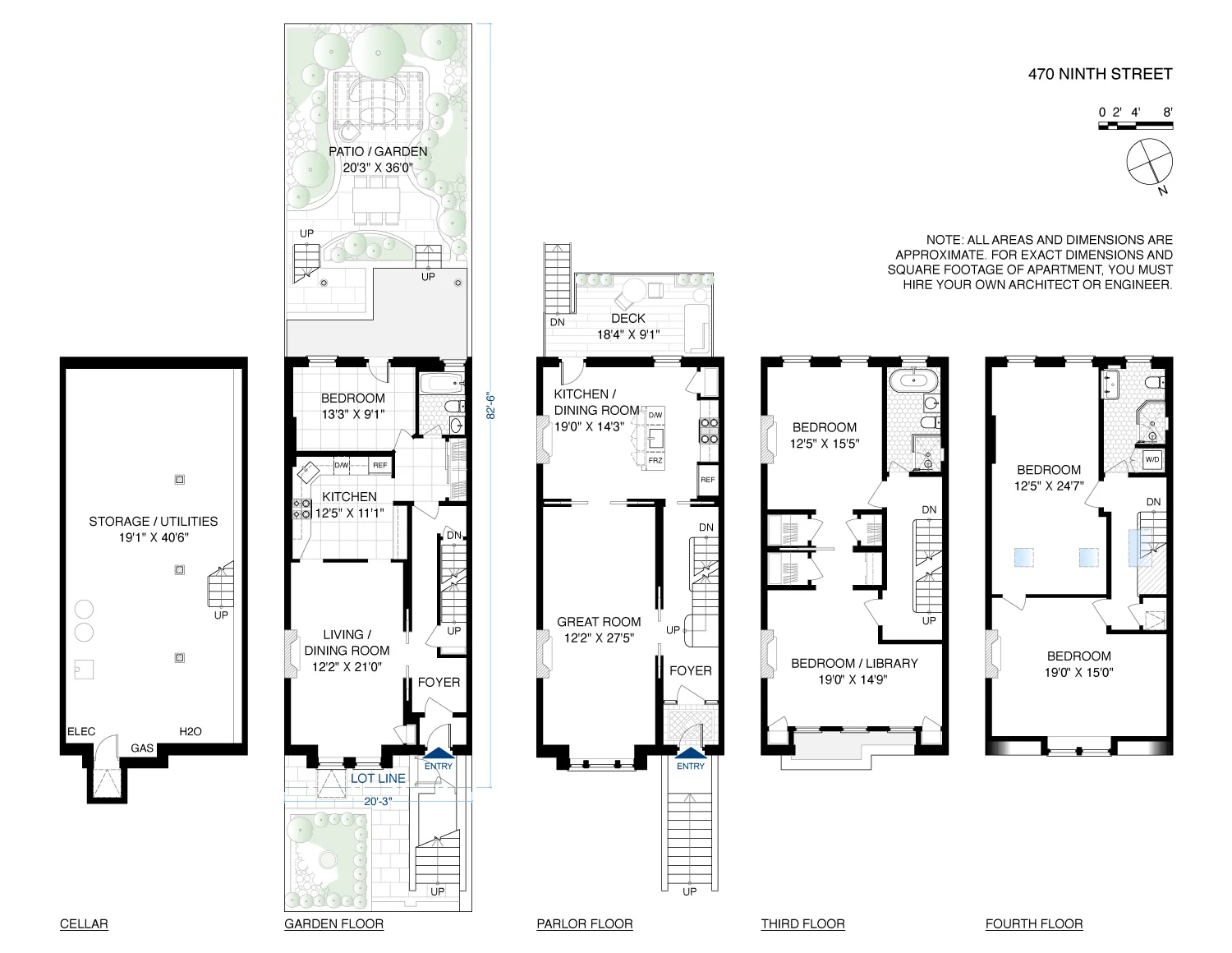
[Photos via Compass]
Related Stories
- Clinton Hill Neo-Grec With Mantels, Medallions, Pass-Through Asks $4.199 Million
- Crown Heights Townhouse With Woodwork, Crown Moldings Asks $3.5 Million
- Flatbush Colonial Revival With Wood Floors, Central Air Asks $1.695 Million
Email tips@brownstoner.com with further comments, questions or tips. Follow Brownstoner on X and Instagram, and like us on Facebook.

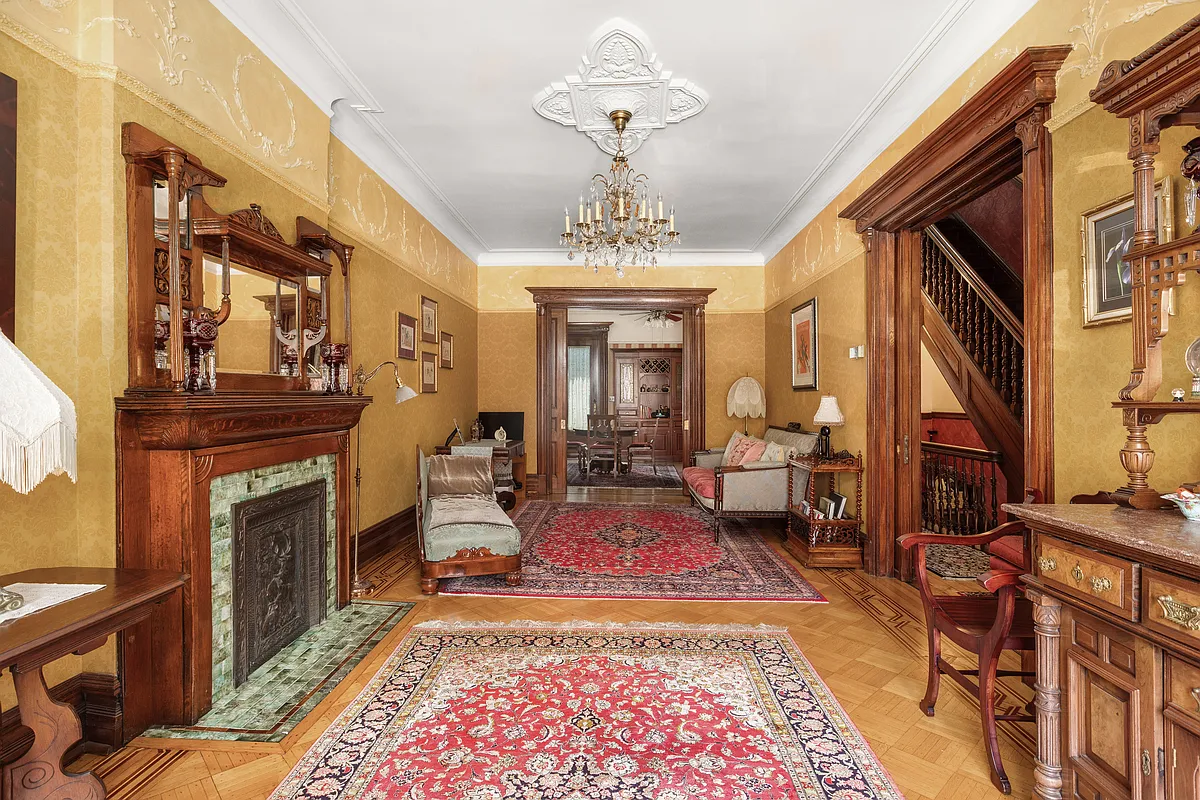
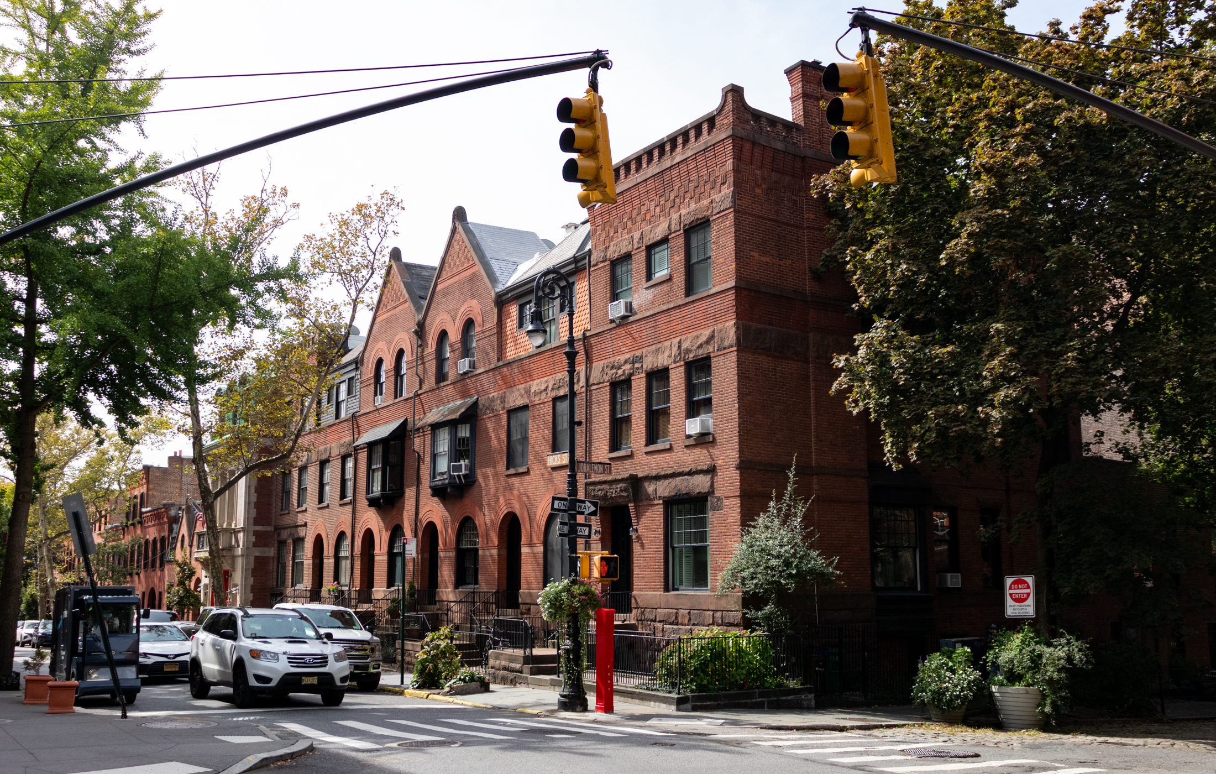
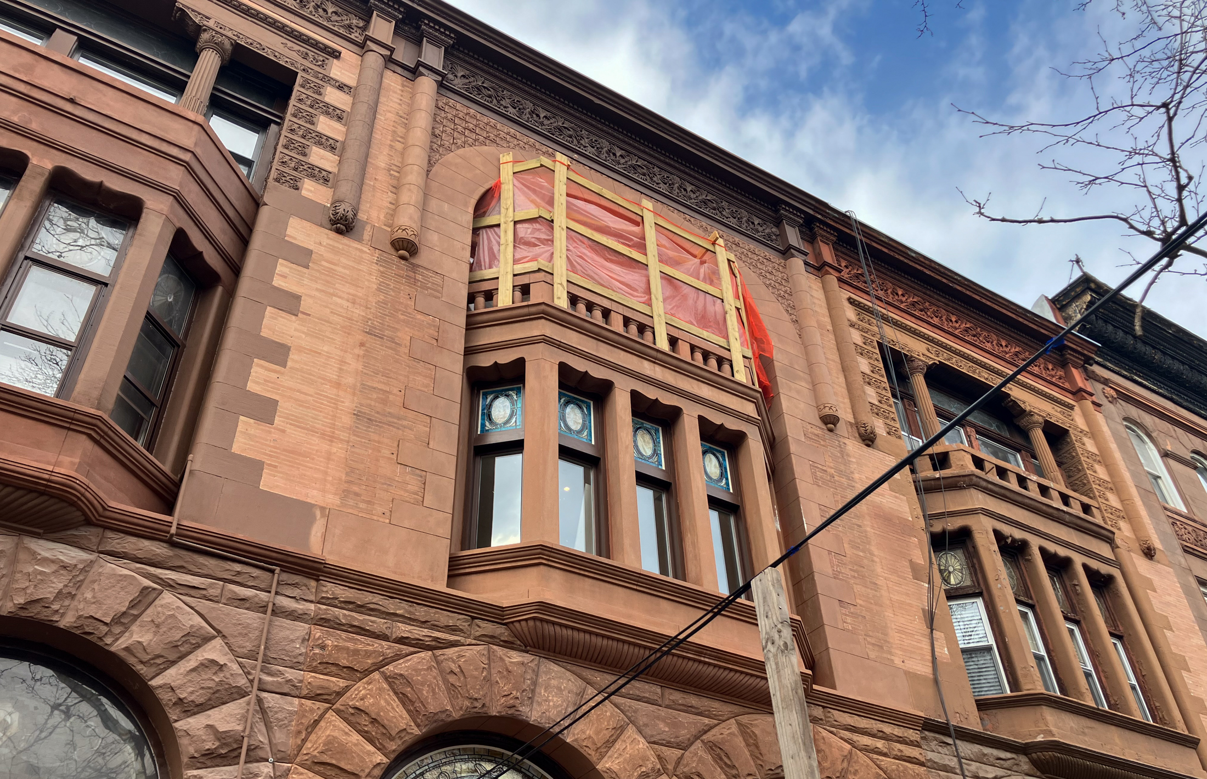
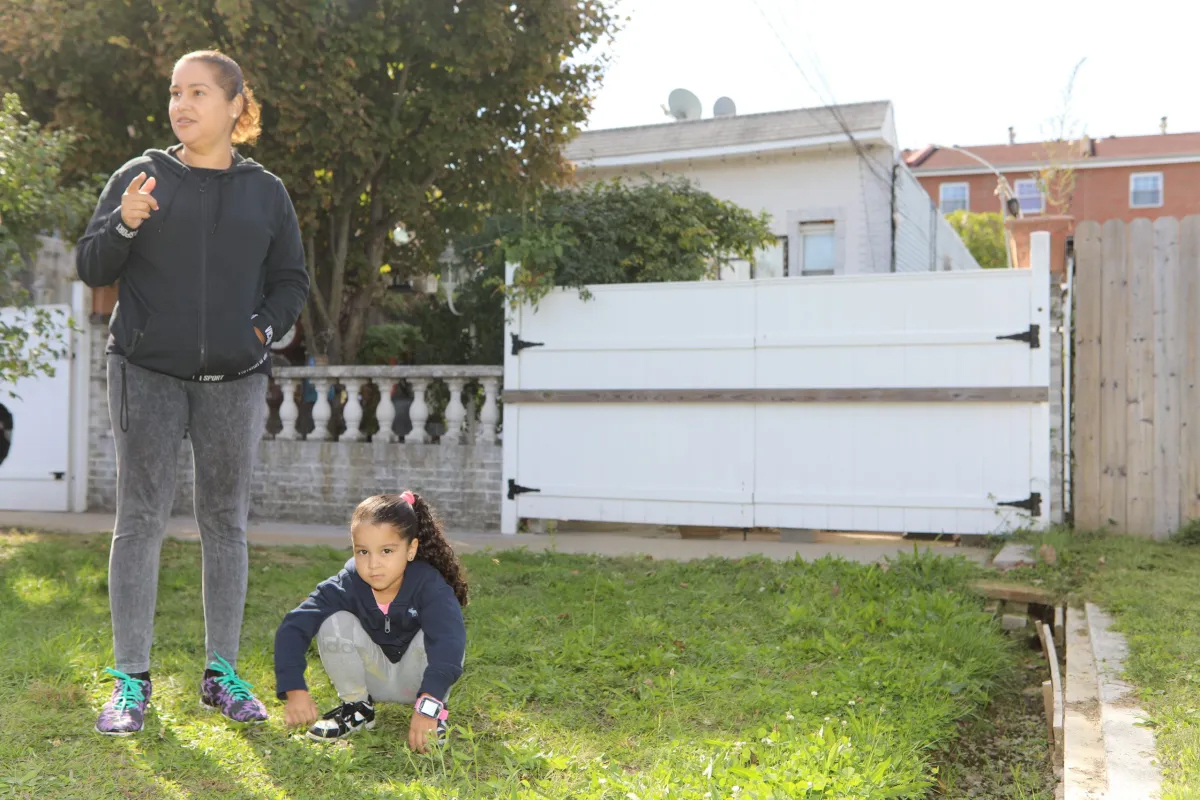
What's Your Take? Leave a Comment