Midwood House With Outdoor Space, Parking Asks $5,500 a Month
The early 20th century house has an enclosed porch, plenty of bedrooms and closets, and arched openings.

Photo via Compass
This early 20th century house offers a fair amount of space, laundry, a rear yard, and parking. In Midwood, the single-family at 1070 East 13th Street has wood floors on the main level, arched openings and, while there isn’t any central air, ceiling fans in a number of rooms.
It dates to 1911, when plans were filed by the Marin Sigel Realty and Construction Company for six stucco and frame houses on the block. While they no longer match, all the houses once featured peaked front gables with a bit of half timbering, enclosed front porches, and side gables. No. 1070 is now covered in siding, but the original stucco finish and windows can be seen in the circa 1940 historic tax photo.
On the main level, the enclosed porch has been divided to include office or bedroom space. This means the living room, while generously sized, doesn’t have windows other than the small one on the stair landing. (Perhaps it once had windows overlooking the porch, but it doesn’t now, according to the floor plan.) It does have a wood floor, and the walls, like those throughout the house, are painted white.
The adjoining dining room boasts two exposures and arched doorways that connect to the living room and to the kitchen. The latter has windows and plenty of cupboard space, but it does lack a dishwasher. There is a half bath off the kitchen.
Upstairs, all of the bedrooms have wall-to-wall carpet and, while that might not be to every renter’s taste, the listing notes that it is new. There are three bedrooms in total and a generous amount of closet space.
There is only one full bath in the house. The skylit space has a corner Jacuzzi tub, a shower, and a vanity with a vessel sink. Laundry and more storage are in the basement.
Outside is a bit of lawn in the front yard as well as planting beds and room for containers. In the rear, a pebble pathway leads to a pergola and more lawn space. The listing doesn’t mention use of the garage, but the rental comes with two dedicated parking spots in the private driveway.
Aline Scott and Scott Klein of Compass have the listing, and the rental is priced at $5,500 a month. What do you think?
[Listing: 1070 East 13th Street | Broker: Compass] GMAP
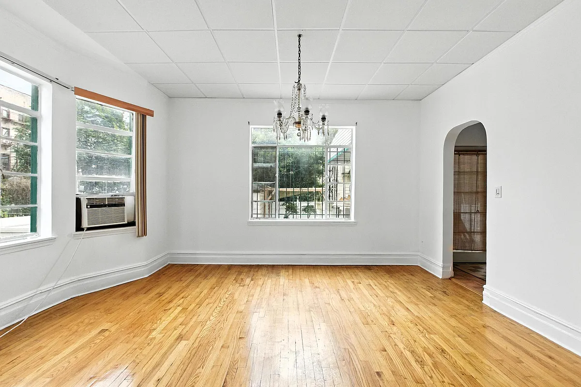
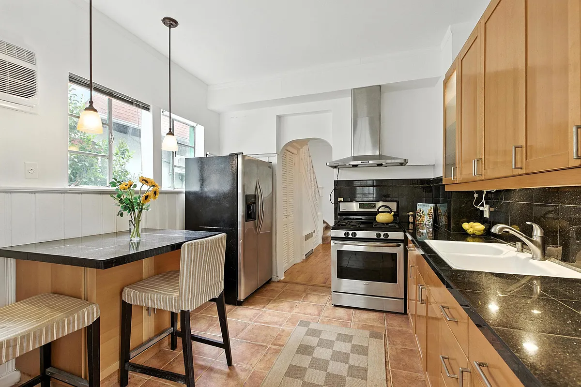
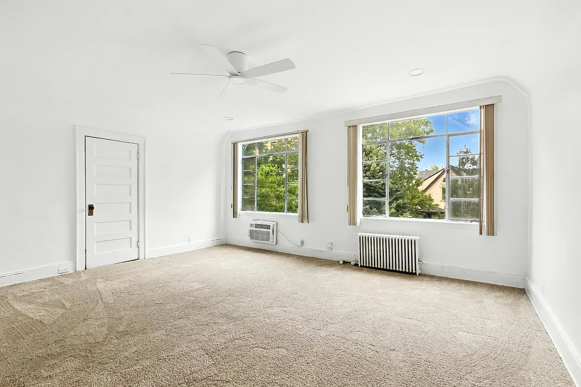
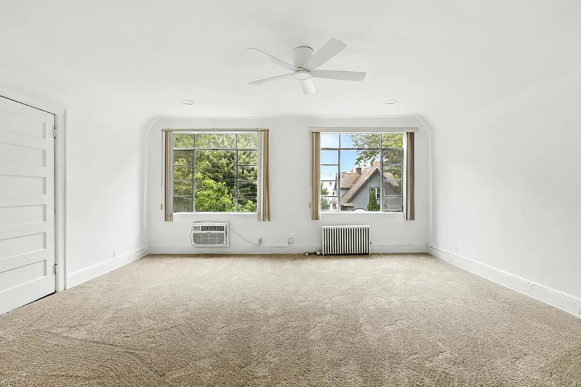
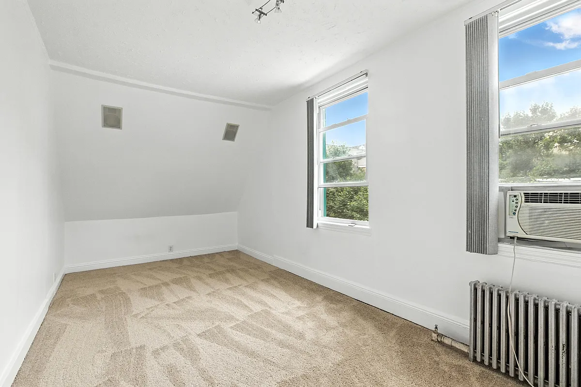
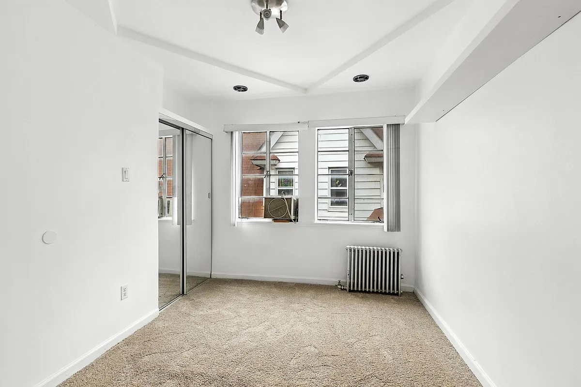
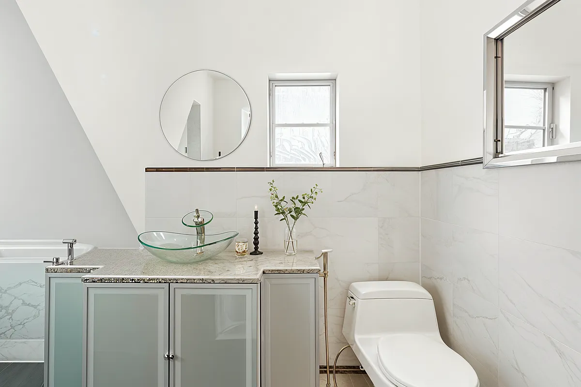
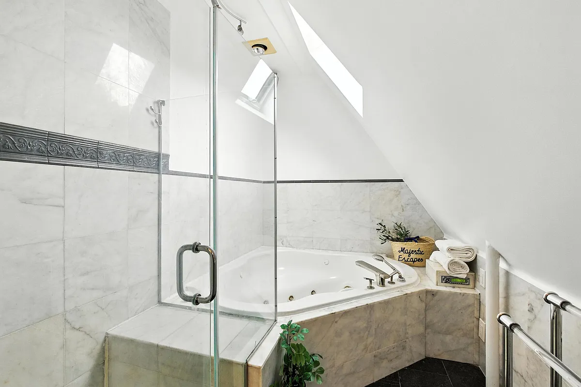
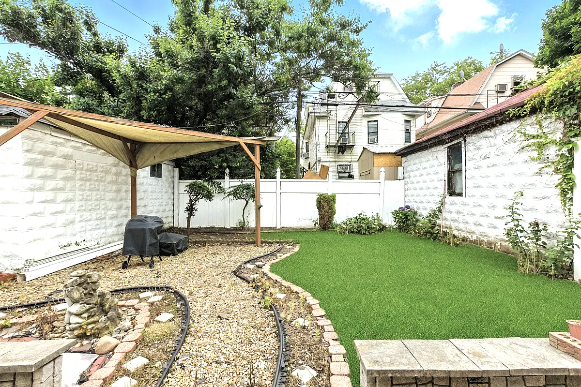
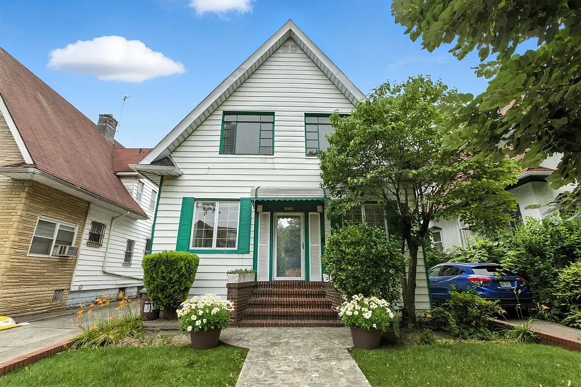
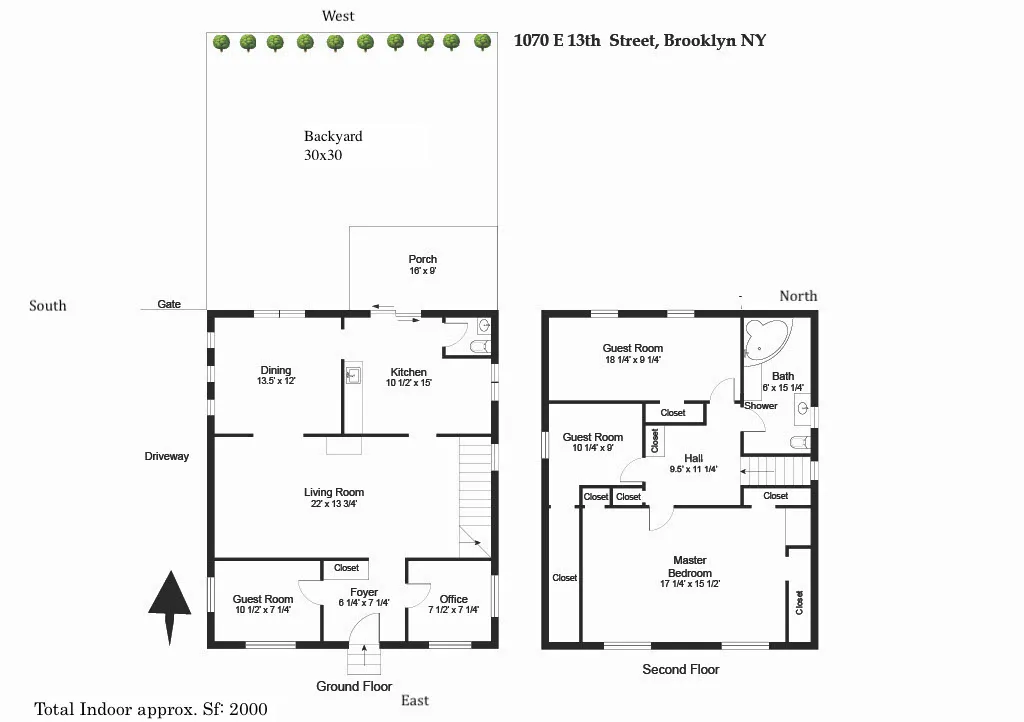
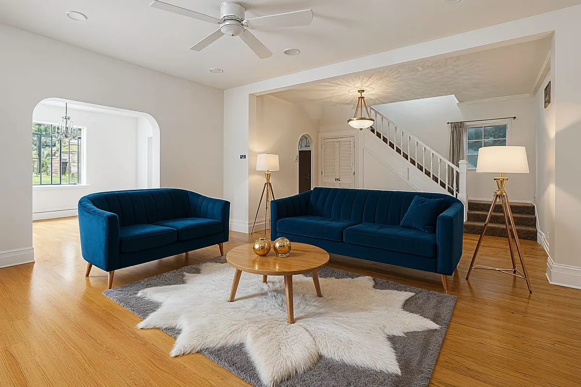
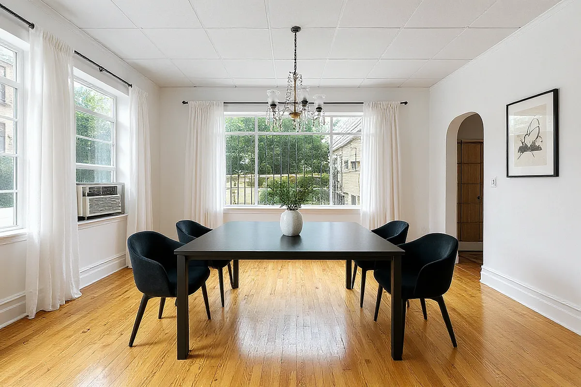
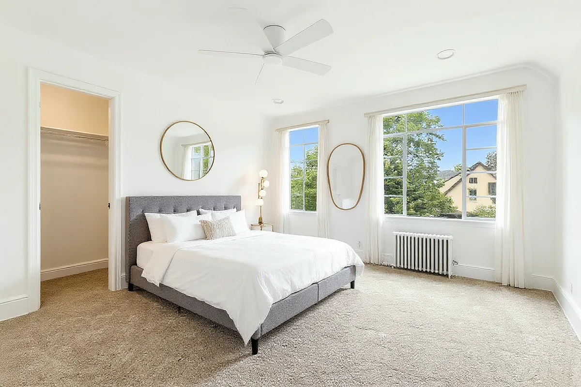
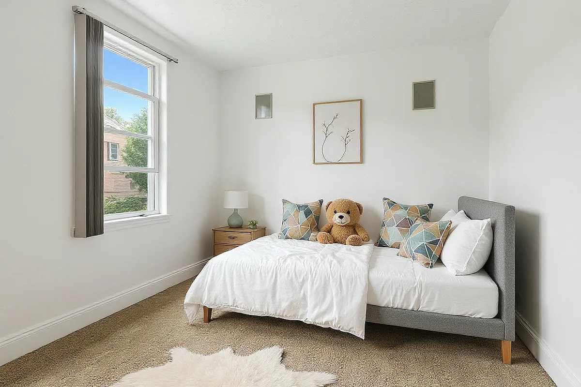
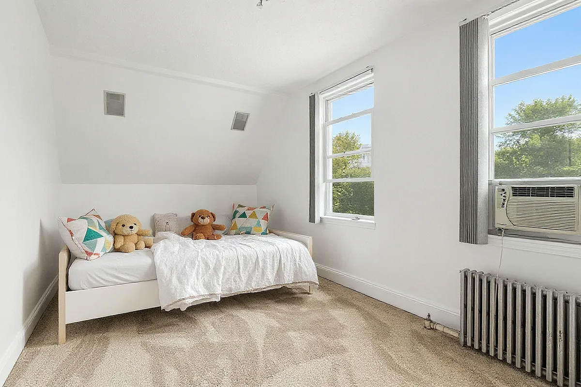
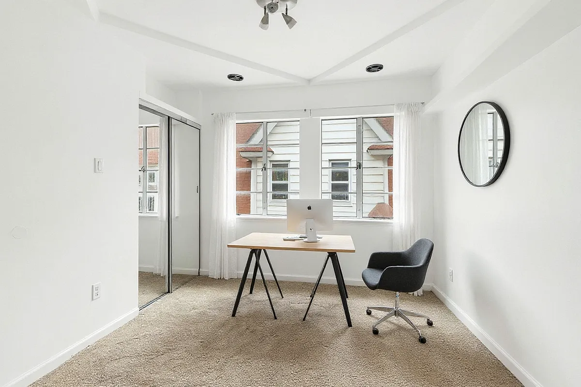
[Photos via Compass]
Related Stories
- Windsor Terrace Unit With Garden, Mantel, Dishwasher Asks $3,250 a Month
- Sunset Park Digs With Two Bedrooms, Arched Doorways Wants $2,600
- Bed Stuy Brownstone Duplex With Two Bathrooms, Office Asks $5K a Month
Email tips@brownstoner.com with further comments, questions or tips. Follow Brownstoner on X and Instagram, and like us on Facebook.



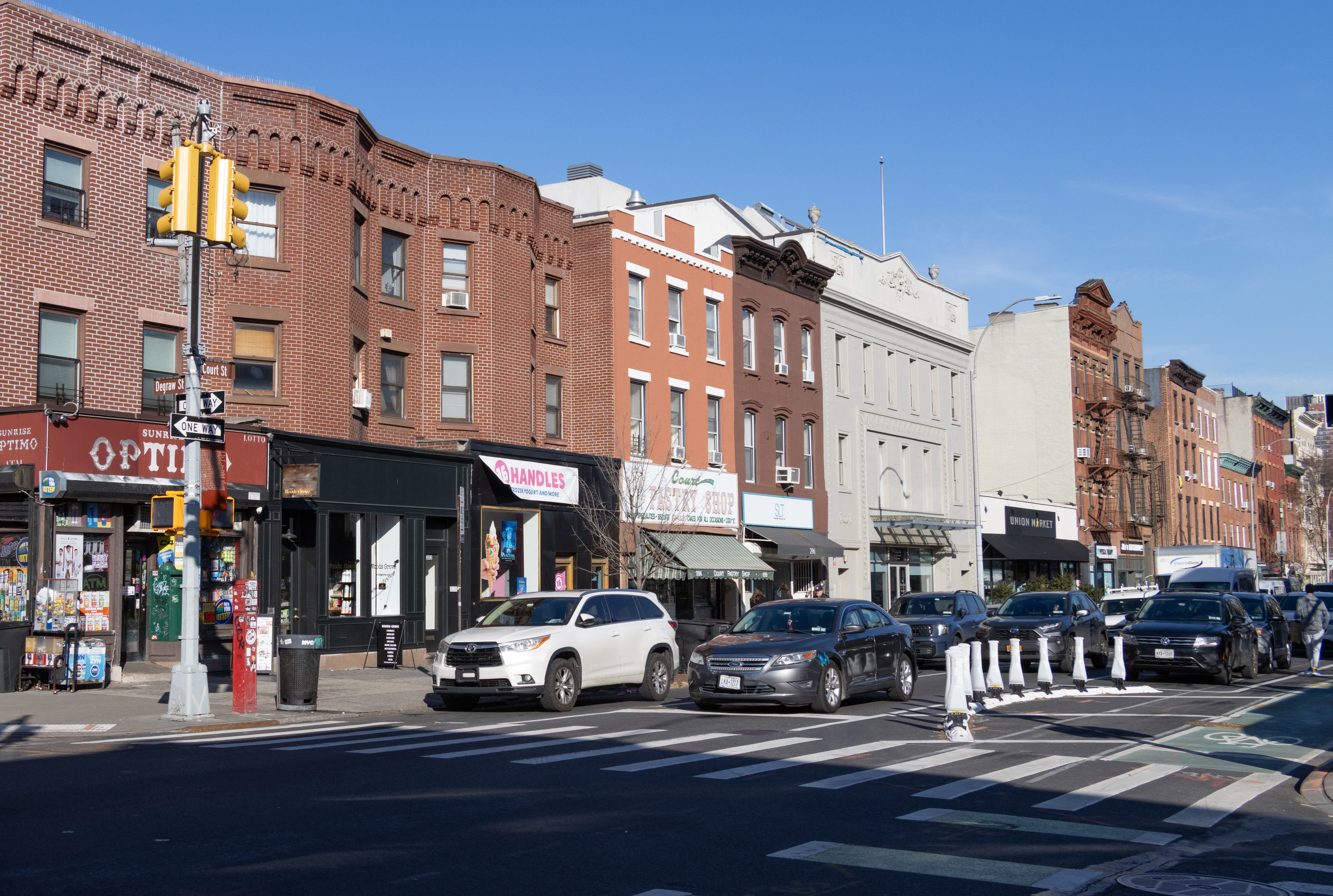
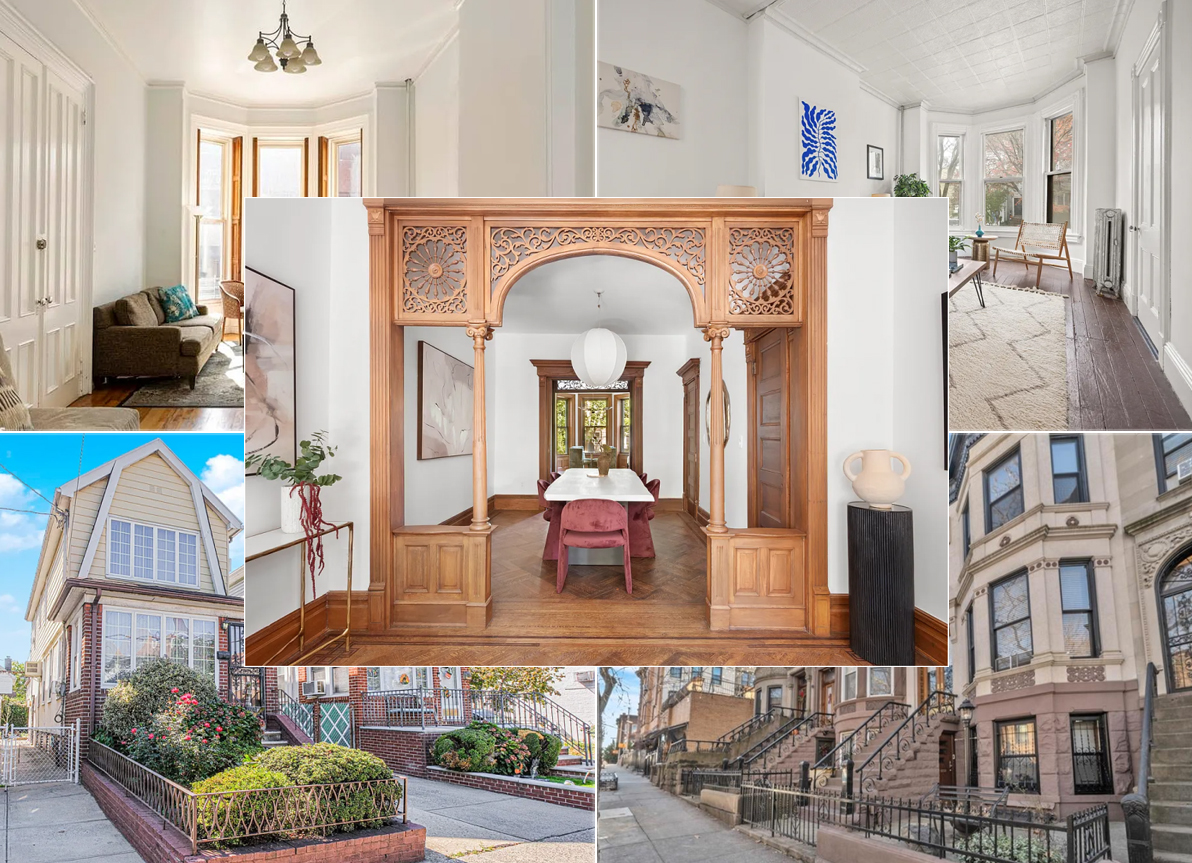
What's Your Take? Leave a Comment