Midwood Charmer With Mantel, Built-ins, Garage Asks $1.885 Million
The single-family combines Tudor and Storybook details inside and out, including diamond-paned windows, arched openings, and a large red brick fireplace.

Photo via Corcoran
In estate condition, this early 20th century Midwood house will need a bit of attention, but the standalone is spacious and has original details, a private driveway, and garage. At 1021 East 24th Street, it is being sold as is. The listing photos show wood floors — and potentially more hiding under wall-to-wall-carpet — wainscoting, built-ins, a fireplace, and leaded glass windows.
This section of East 24th Street was once known as Mansfield Place, and a Sanborn map from 1906 shows the block between Avenues J and K still empty. Filings for detached houses start popping up around 1909, and by the time of a map of 1929 the block is filled. The circa 1940 tax photo shows No. 1021 with some Storybook style details, like the tall chimney swooping into an arched doorway, as well as a bit of Tudor style with the half timbering in the gable. By 1923, it was home to Edward S. and Josephine Walsh.
Inside, the single-family dwelling has a spacious main level with living room, large sunroom, dining room, and kitchen. There are three bedrooms, a sleeping porch, and a full bath on the second floor, and two more bedrooms and another bath on the top level. None of the 2.5 baths are shown, so presumably some updates might be in order. The listing does mention there is a claw foot tub in one bathroom.
On the main level, a large foyer leads to a living room that has some fine details for those who can ignore the carpeting. There’s a brick-faced fireplace (wood burning, according to the listing), paneling, built-in bookcases with leaded glass doors, and a touch of Colonial Revival style with moldings ornamented with swags. The room opens to a substantial sunroom, which still has its original windows along with some later recessed lighting.
A floral wallpaper adorns the walls above the wainscoting in the dining room. The swag detail is repeated on the moldings here. Instead of carpeting there is a wood floor, showing the potential for what might be found in the living room.
The kitchen looks like it was last updated when harvest gold appliances were all the rage. There is a dishwasher and, at least in the cleaned-up listing photos, the wood cabinets look in good repair. A hallway leads to a laundry area and the half bath.
On the second floor, the bedrooms are shown with gleaming wood floors. The largest one, facing the street, has a window seat tucked between two closets. A bedroom at the rear has access to a sleeping porch.
On the top floor are two more large bedrooms. One has black floor tiles with white diamonds — possibly asbestos tiles that appear in good repair going by the photo and could be covered with new flooring.
The basement, not pictured, has storage space and a toilet room.
Outside is a front lawn with some shrubbery and in the rear an updated deck, the floor plan shows. The private driveway leads to a detached garage at the rear of the yard.
The as-is property, which last sold in 1975, is listed by Sephrah Towbin and Joe Fundaro of Corcoran and asking $1.885 million. What do you think?
[Listing: 1021 East 24th Street | Broker: Corcoran] GMAP

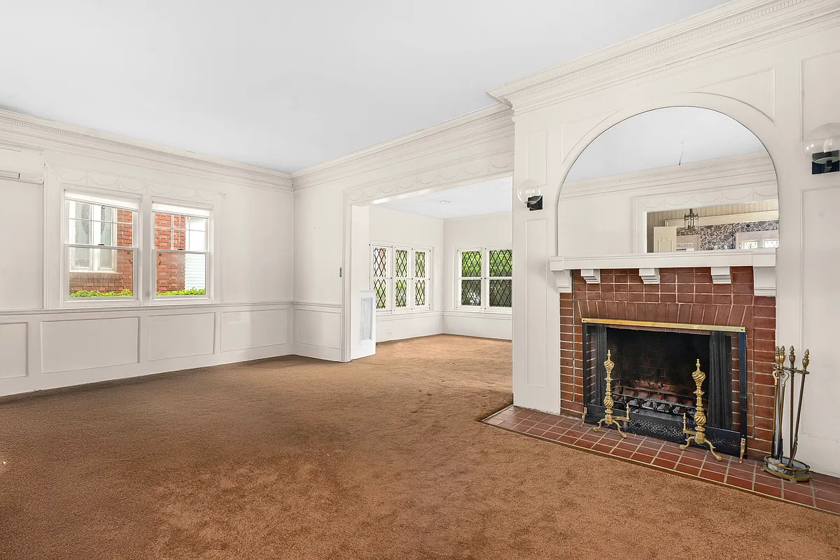

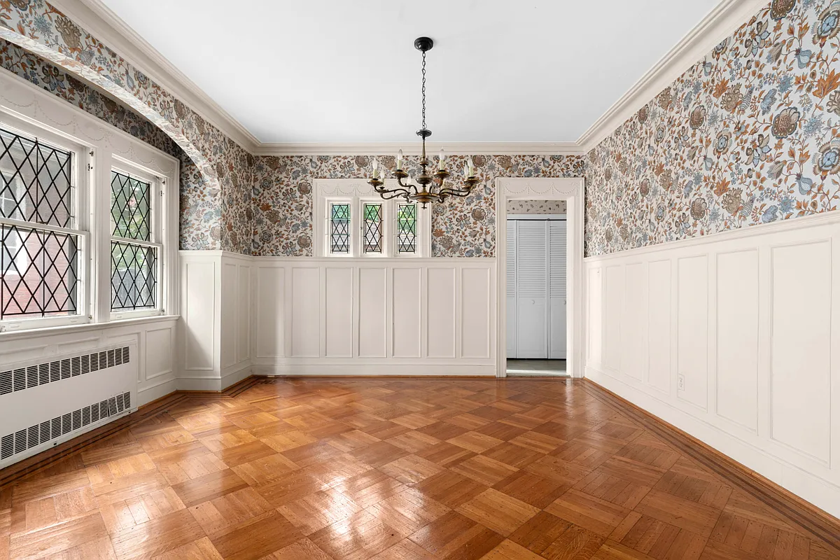
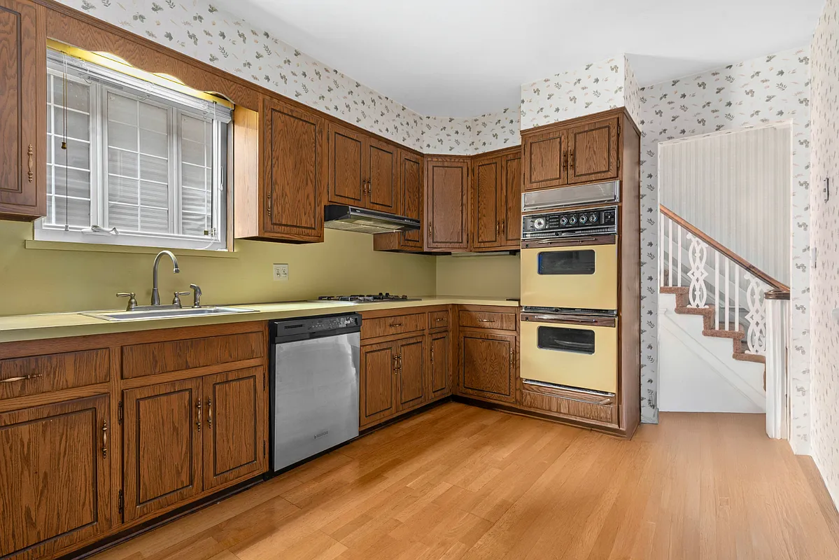
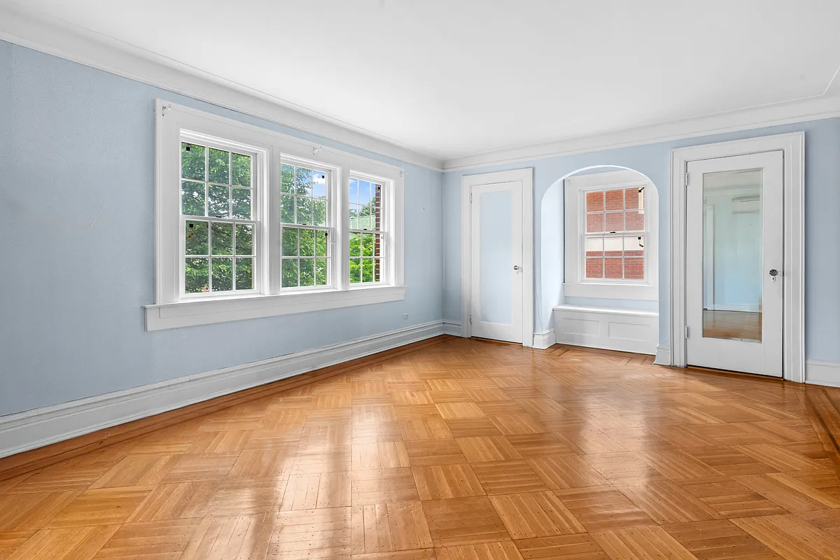
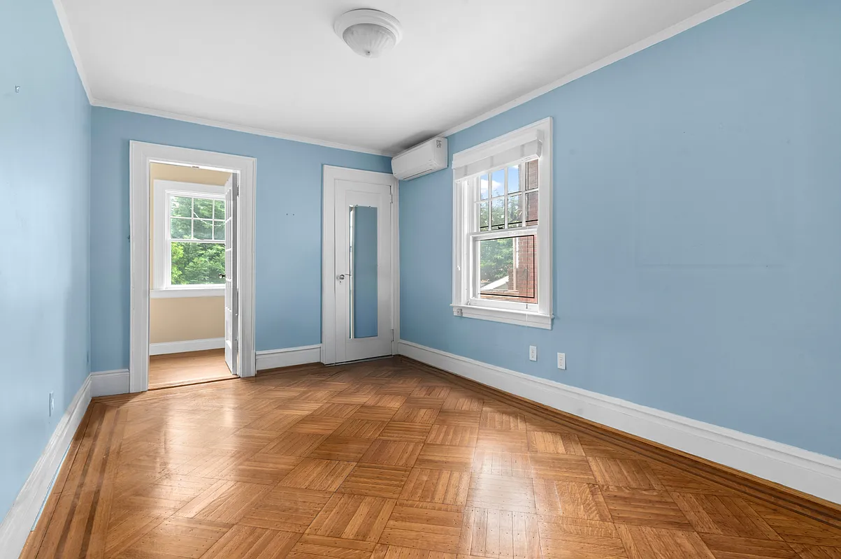
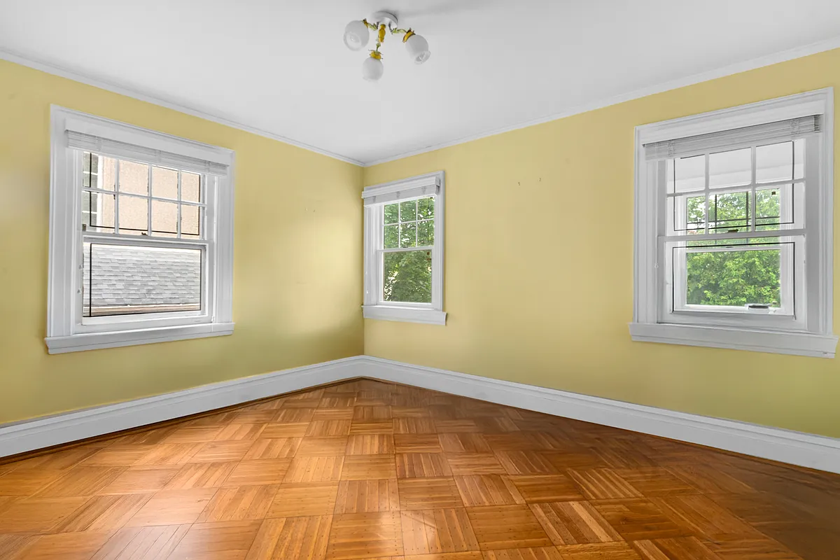
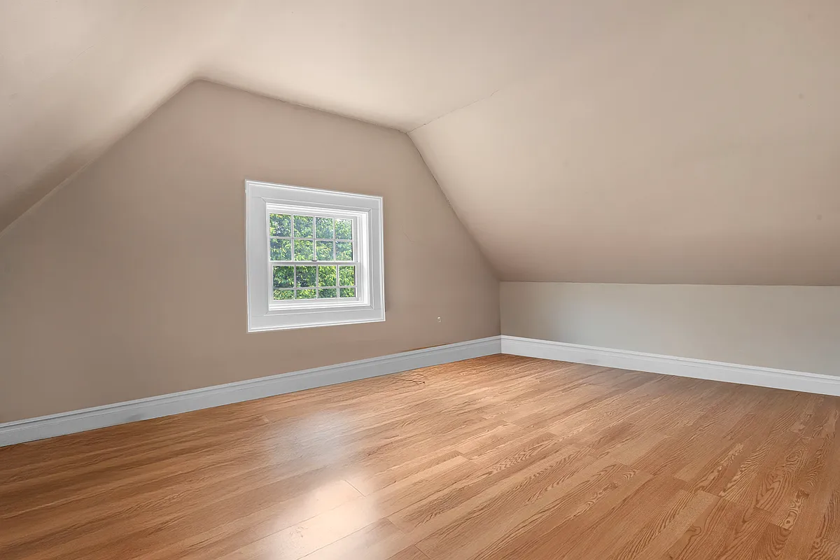
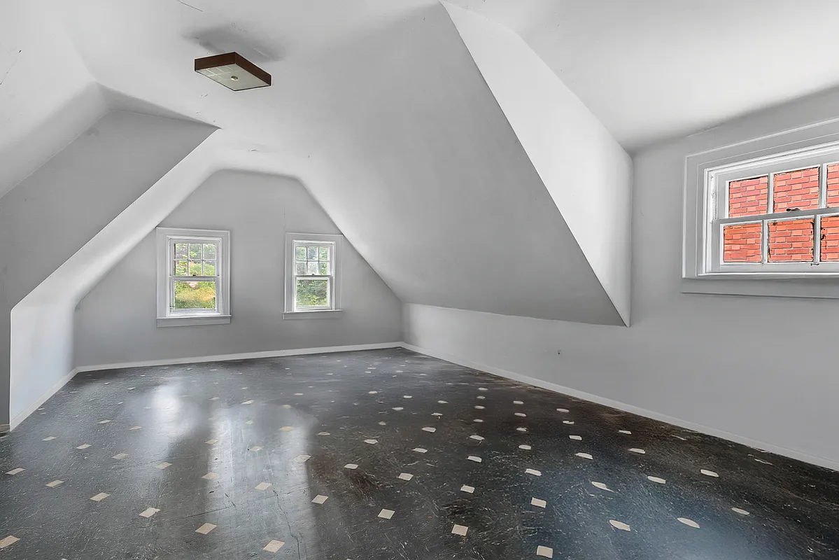
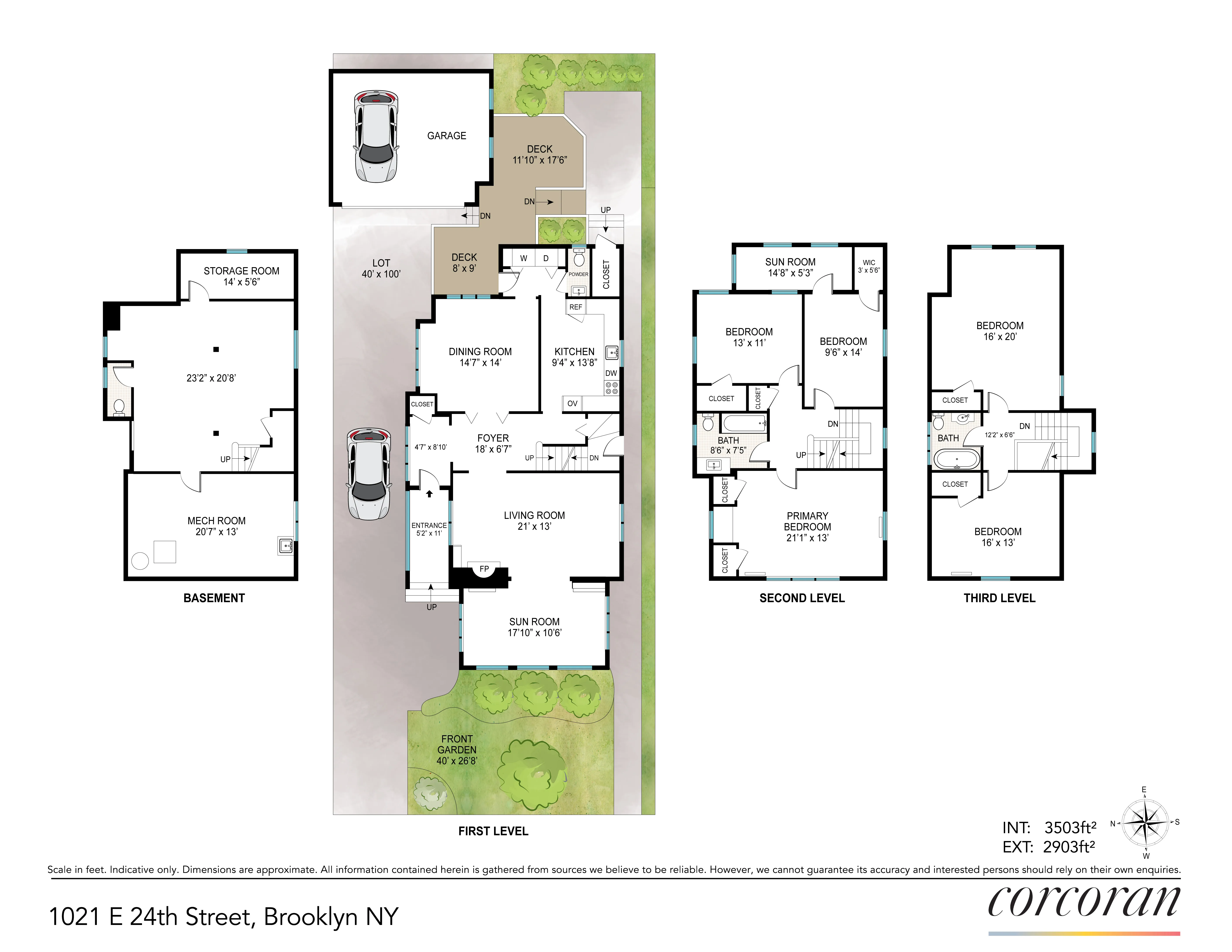
Related Stories
- Renovated Fort Greene Wood Frame With Wide Plank Floors Asks $4,862,500
- PLG Two-Family With Fretwork, Moldings Asks $1.85 Million
- Sunset Park Co-op With Dining Room, Pink Bath Asks $499K
Email tips@brownstoner.com with further comments, questions or tips. Follow Brownstoner on X and Instagram, and like us on Facebook.

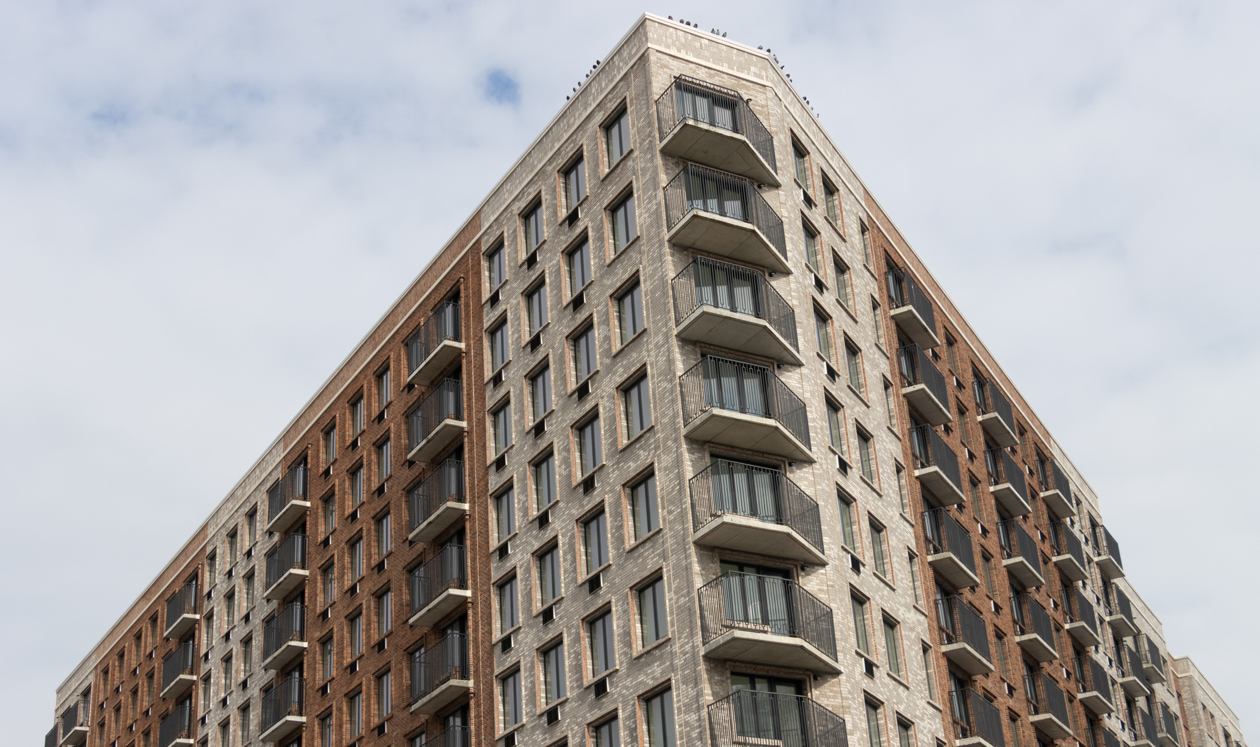
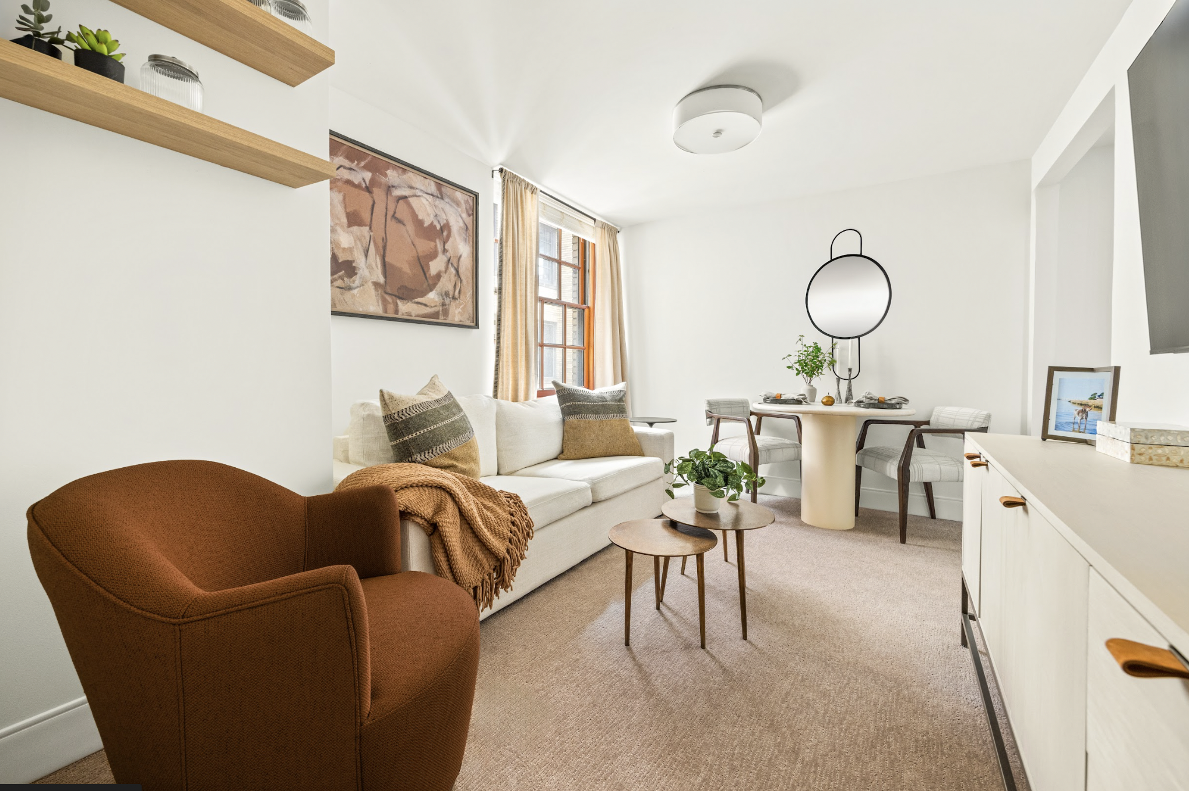
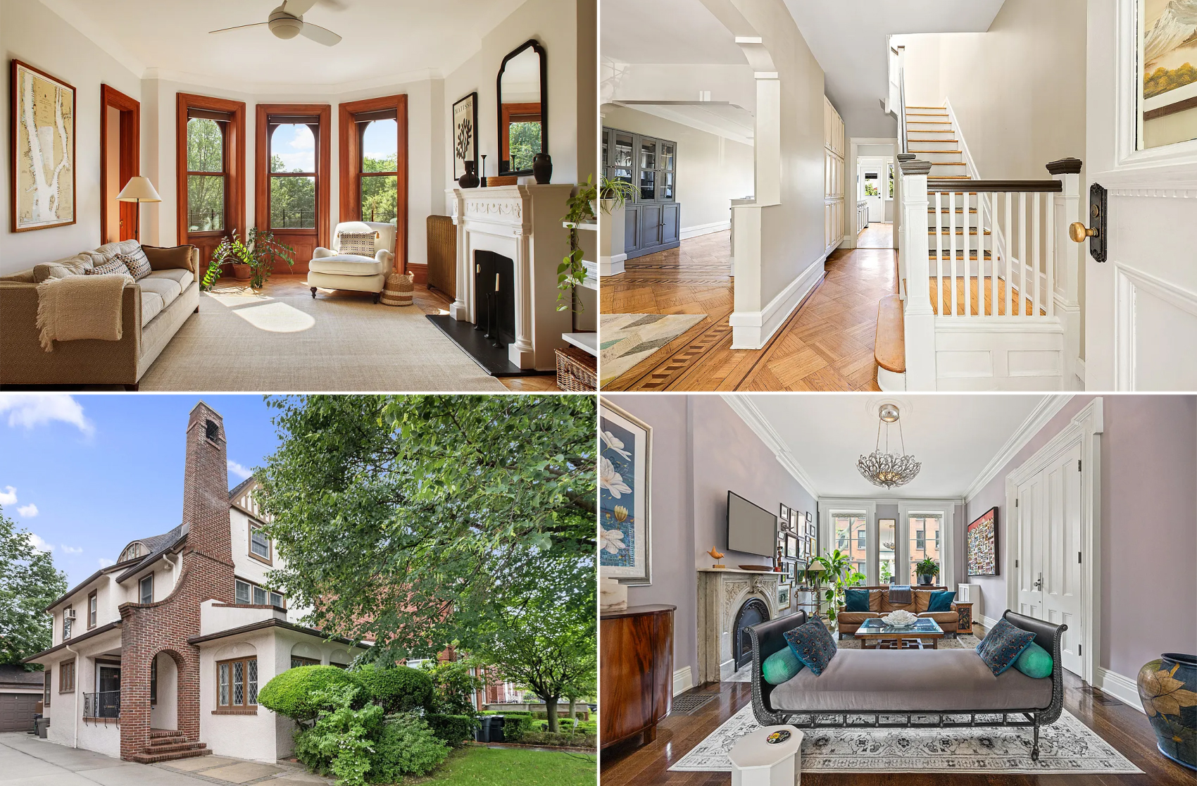
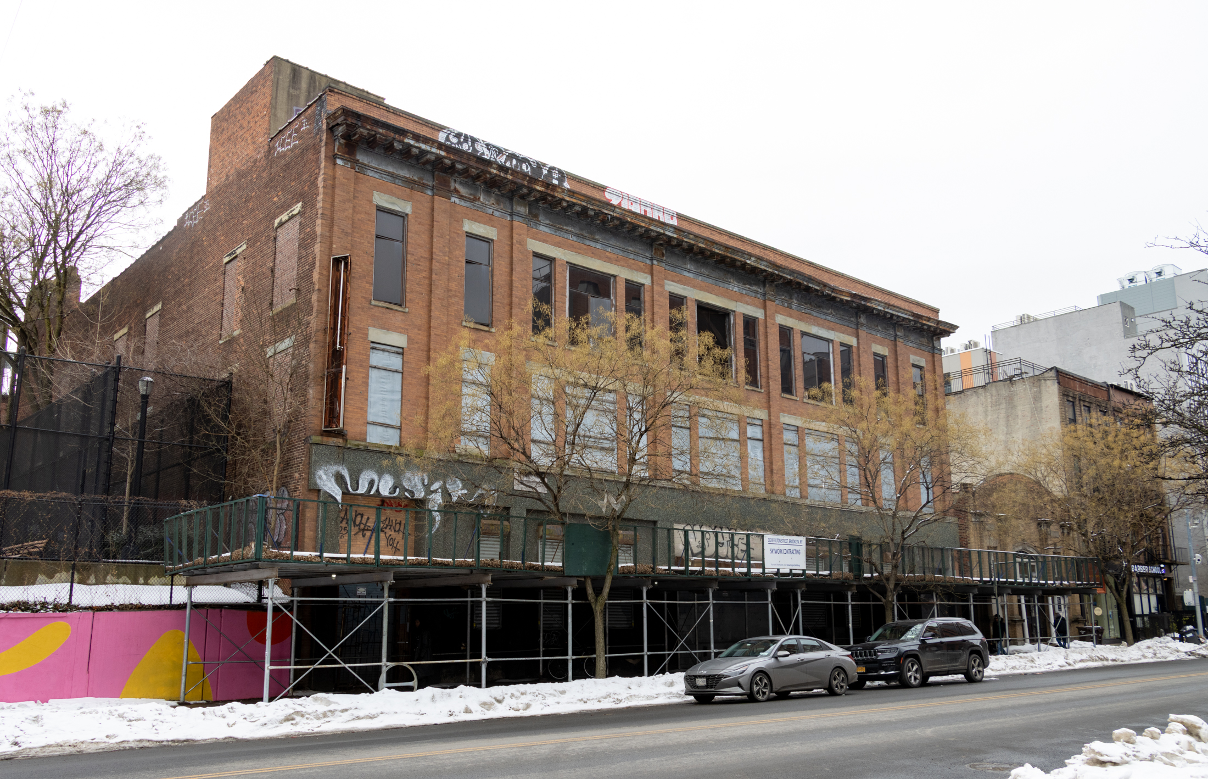
What's Your Take? Leave a Comment