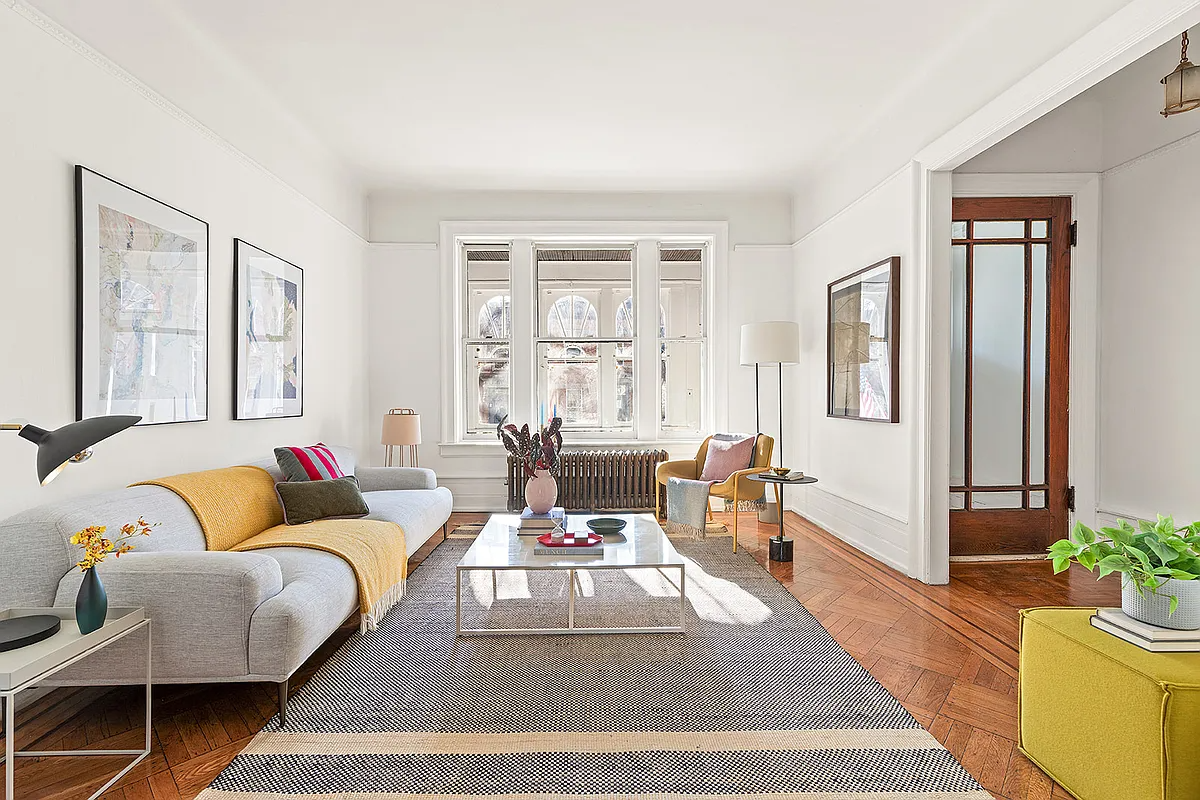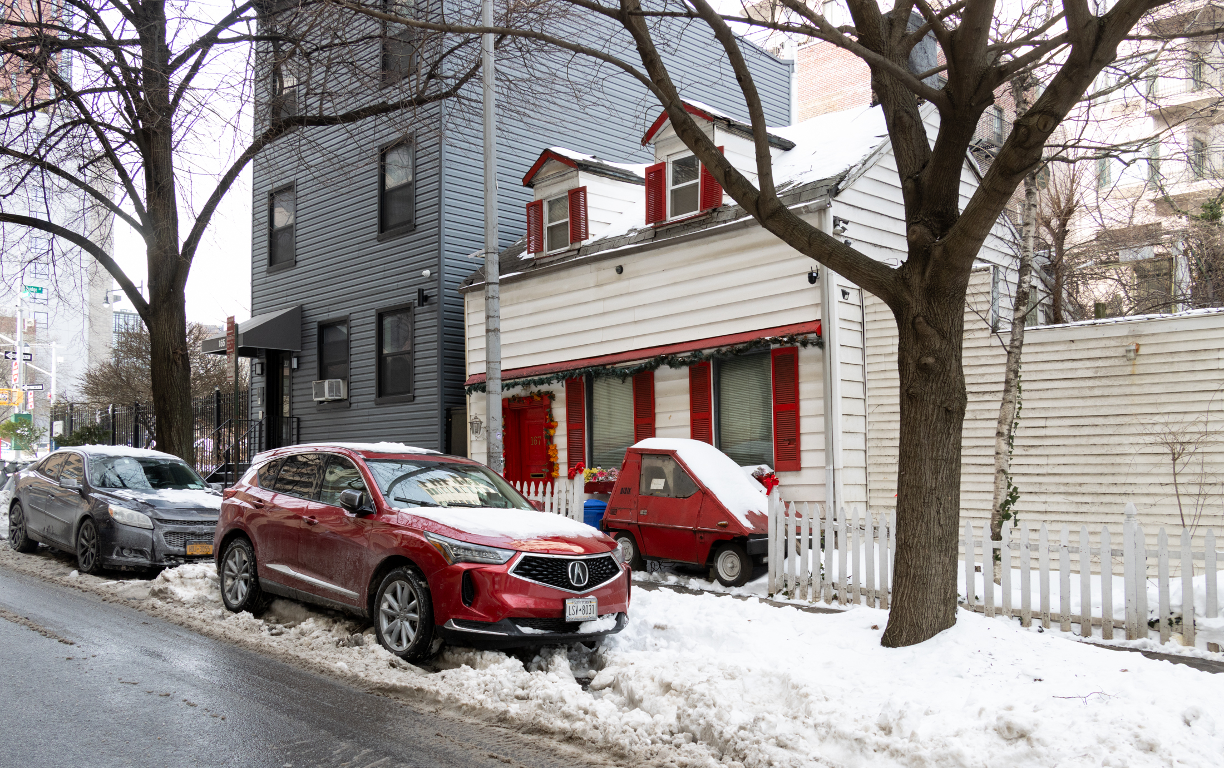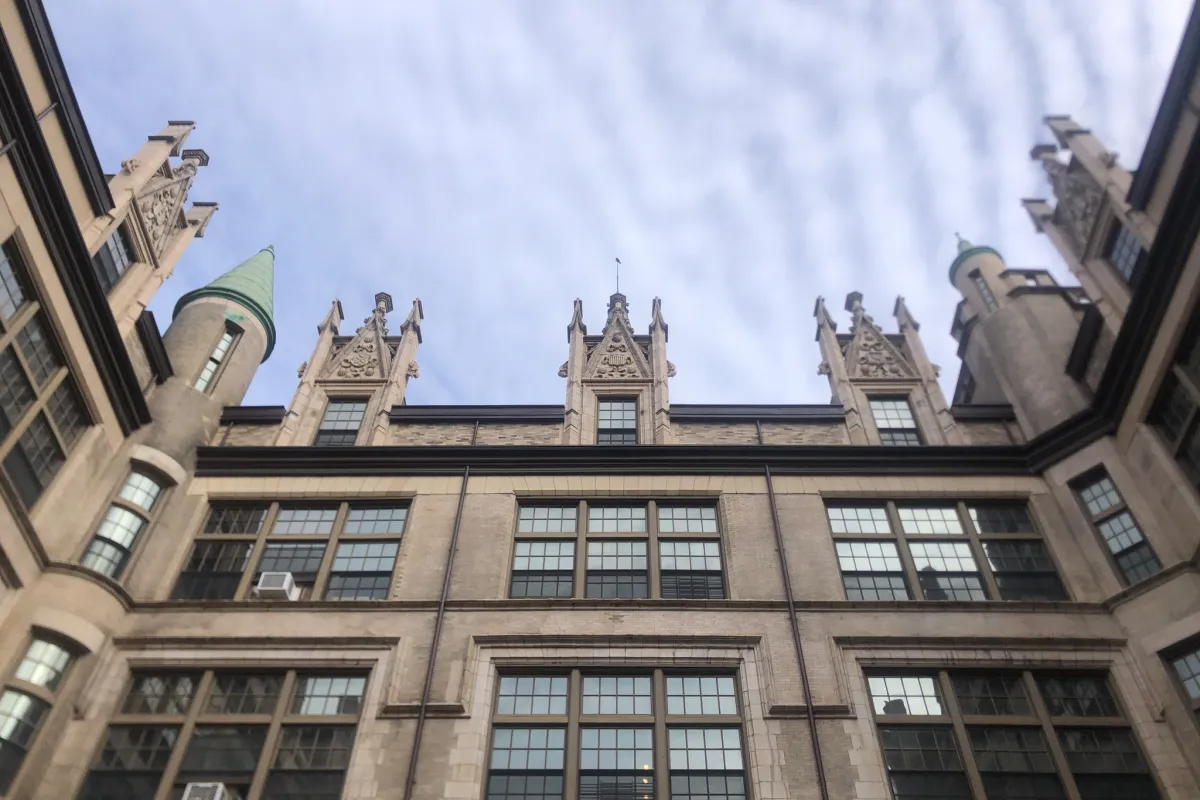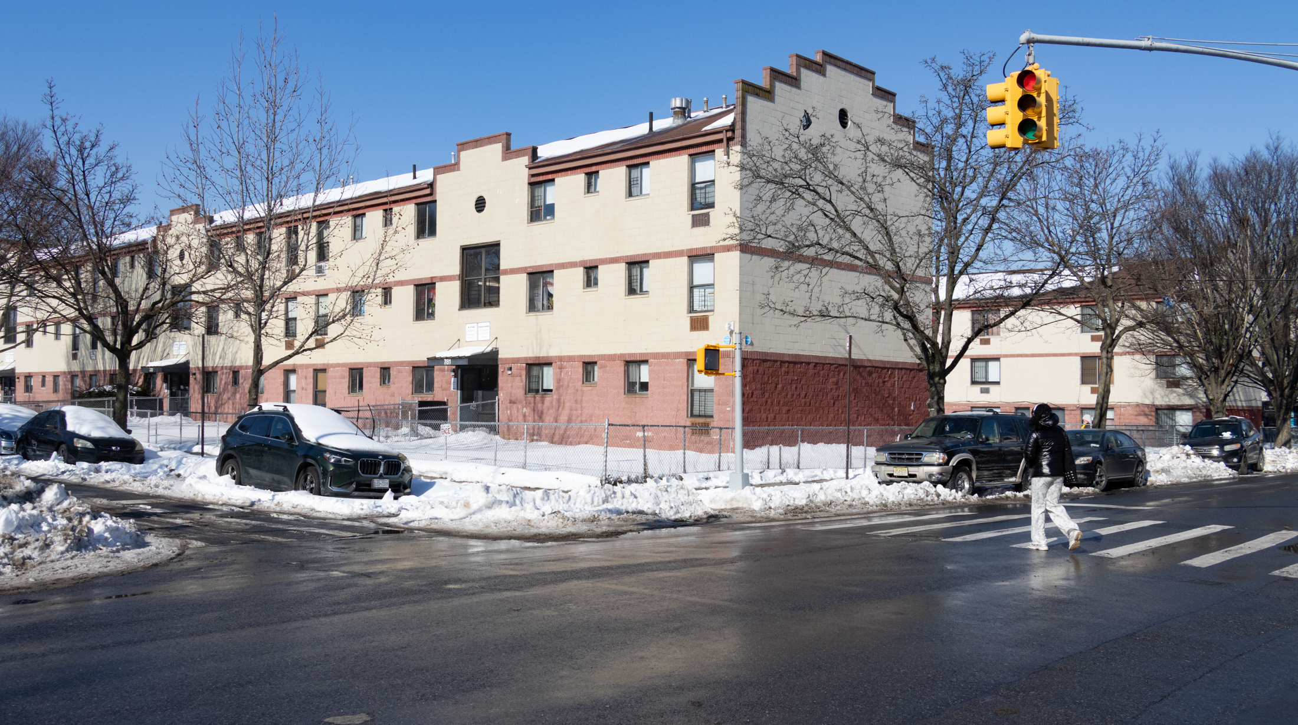House of the Day: 474 Sterling Place
The renovation at this carriage house at 474 Sterling Place is idyllic as far as we’re concerned, with a factory loft-style ground floor and 19th century rooms above. There are cement floors and a sloping ceiling with a skylight, beams, and tin in the big living area (which could also be used as an artists’ studio…


The renovation at this carriage house at 474 Sterling Place is idyllic as far as we’re concerned, with a factory loft-style ground floor and 19th century rooms above. There are cement floors and a sloping ceiling with a skylight, beams, and tin in the big living area (which could also be used as an artists’ studio or showroom). Upstairs the 19th century rooms are genuine, with original moldings and a cozy, charming feel.
It’s set up as a one family with parking and living on the ground floor. Upstairs, the three bedrooms and two baths are arranged around a common sitting room, which we’re guessing is close to the original setup. Curbed, which was the first to feature the listing, didn’t care for the exterior, but we like the striped brickwork and stable-style doors. The location is also good, close to Prospect Park.
The ask of $2,790,000 makes it one of the most expensive townhouses in Crown Heights, and will set a record if it flies. Do you think they’ll get it?
474 Sterling Place [Ideal Properties] GMAP





Terrible kitchen, serious lack of windows, and only two even vaguely decent bedrooms. Some fool may drop their money on this, but this looks crazy even in this crazy market.
Records show the house at 1939 sqft, 22.5×46, but you can build almost double that. Much better than you typical developer flip renos, if someone added a 3rd floor with another 1,000 sqft and a proper roof terrace this would be one hell of a home.
e_minor – a little extra space on the ground floor in the back. maybe 1500sq ft total? no backyard.
Footprint looks 20×30, so approx 1200sf total? If that’s right, it works out to a $2325psf!
do you even Freemans?
weird listing – i imagine this is priced more for development?
also – looking at streetview – no way a car fits in those doors.