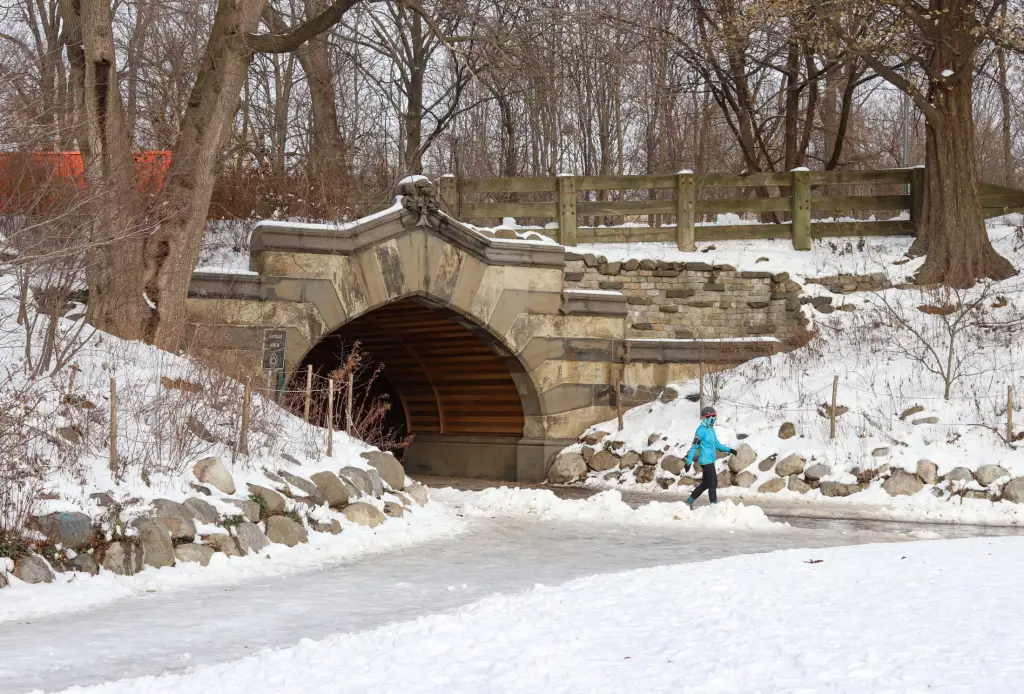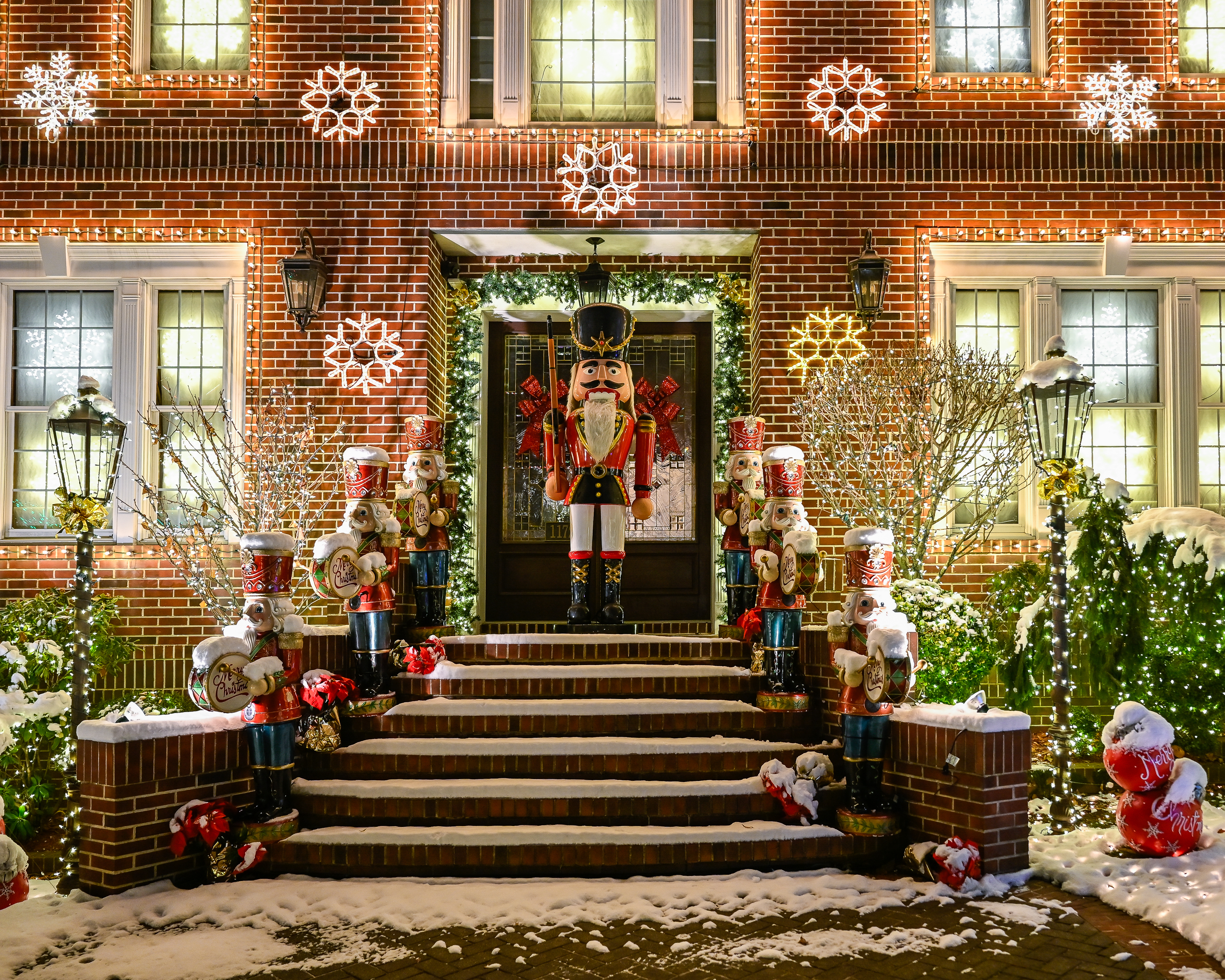House of the Day: Carroll Street Cutie
After knocking around the same family for more than three decades, this 4-story brownstone at 170 Carroll Street has hit the market. This is an unusual case of the interior being nicerthan the exterior. There’s some serious original wood work (arch, pier mirror, etc.) going on as well as a charming parlor-level bay window. The…


After knocking around the same family for more than three decades, this 4-story brownstone at 170 Carroll Street has hit the market. This is an unusual case of the interior being nicerthan the exterior. There’s some serious original wood work (arch, pier mirror, etc.) going on as well as a charming parlor-level bay window. The agent is either a great photographer or the 18-footer is deceptively wide. The two-family house is currently configured as a double duplex. Solid location too–between Henry and Clinton. The price? $1.9 million. Has anything comparable sold on this block recently?
Carroll Street Brownstone [Corcoran] GMAP P*Shark





The primary advantage of 20ft wide is the ability to have large open rooms flowing into each other. For example, my parlor floor is wide and deep from front to back, with a full-width front parlor flowing into a full-width middle parlor flowing into rear kitchen. Narrower bldgs with center staircase can work well as stated above, but you won’t get the full width run from front to back. Also, kitchen (if on parlor floor) tends to be located in an extension which cuts into back yard so that you can have a formal dining room. Also, the front parlors tend to be much smaller because the entryway/vestibule cuts into the width.
All in all a small concession if you can save some big $$$ on purchase price and/or have the whole house to yourself.
Anon 5:40pm – that’s hysterical. Thanks for the best laugh of the day! That should be the new slogan for B’stoner!
So the lesson here is that it is not the width of your brownstone but how you lay it out?
House on Clinton couple blocks up – 13.5′ x 52 sold for $1.76 this year.
Considered nicer block but appreciably smaller than this property.
Tinarina is right, stair placement is key. I live in a 22.5ft wide with a side stair. Rooms are on average about 14 – 15 feet wide.
If you have a 16 foot house with a center stair dividing the house front to back, the rooms are the same 14 odd feet wide.
When it comes to narrower houses, what really makes a huge difference is the location of the stairs–you get nicely proportioned rooms with a center stair, even in a 14-ft wide house. This is not the case with a side stair, which leaves you with long skinny rooms.
my house is 16.5, plenty wide with 3 floors to live on, come on people. we are getting ridiculous here.
When I was in contract to buy my 16.5 foot house someone told me “you can’t live in a house that wide”. I was worried until I measured the rental I was living in at the time. It was 14.5 feet wide. 16.5 is plenty wide but doesn’t offer the layout possibilities that a 20.0 foot+ house provides. Pretty much one place to put the bed in each bedroom etc.
While nothing to sniff at, it is smaller than a lot of the houses in CG on First Place, etc…And it is cute.