Designer's Greenpoint Wood Frame With Marble Mantels Asks $3.5 Million
A recent renovation combined old and new, including an original stair and wide plank floor boards along with a new kitchen and bathrooms.

Photo via Compass
This Greenpoint residence has a stylish presence after a reno tackled the wood frame inside and out. On the inside, the work combined old and new, including retaining an original stair and wide plank floor boards and adding a new kitchen and bathrooms. The house, at 141 Calyer Street, sits within the Greenpoint Historic District.
According to the historic district designation report, the house and its neighbor at No. 143 were built by John W. Ford around 1868. Calyer Street itself was opened in the 1850s. A map published in 1868 shows the two wood frame dwellings were already in place and records them as three-story dwellings with two-story rear extensions.
The facade of No. 141 was already altered by the time of the circa 1940 tax photo, although a wooden stoop, door hood, and cornice remnants were still in place. By the time of the designation of the district in 1982 those wood details were all gone. The designation report notes asphalt siding and a modern brick stoop, and a 2022 street view shows faux keystone lintels in place. The now-renovated facade has blue siding and white trim.
The 20-foot-wide house is a legal three-family, as it was in the early 20th century, historic i-cards show. It is currently set up as a two-family with a garden rental and a triplex above. The house last sold in 2022 for $2.25 million, and the subsequent renovation by designer Christina Salway included some changes to the floor plans, the old listing shows. The main kitchen was relocated to the rear extension on the parlor level, bedrooms were inserted into former kitchen spaces, and bathrooms added.
The triplex has an entry with that original stair with newel post, wide planked floorboards, and a tin ceiling. A glass door at the end of the hall leads to the rear yard. The front parlor has one of the four Italianate-style marble mantels in the house. Pocket doors open into the dining room, where the walls and much of the trim are painted in Green Blue from Farrow & Ball.
There is a bolder jolt of green in the kitchen thanks to a wall of dark green tile. The windowed space has been outfitted with wood lower cabinets, a vintage sink, and open shelving.
On the second floor is a bedroom with an en suite bath above the kitchen, while the largest bedroom faces the street. At the center of the level is a wall of closets, one housing the laundry, and a full bathroom. The latter has a wood and copper tub, a pedestal sink, a hex tile floor, and a wall of green tile.
The two top floor bedrooms share a half bath.
The one-bedroom garden unit has some of the same vintage and vintage-inspired details, including wood floors, a marble mantel, and a hex tile floor in the kitchen.
Access to the rear yard from the triplex is via a small deck. The yard itself has a paved patio with room for dining.
Esteban Gomez of Compass has the listing, and the house is priced at $3.5 million. What do you think?
[Listing: 141 Calyer Street | Broker: Compass] GMAP
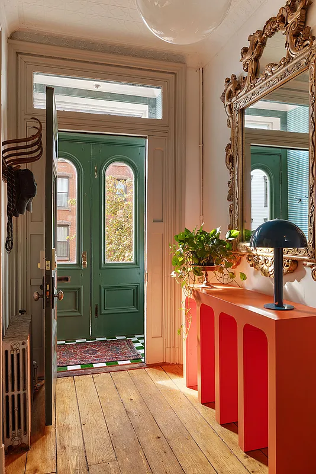
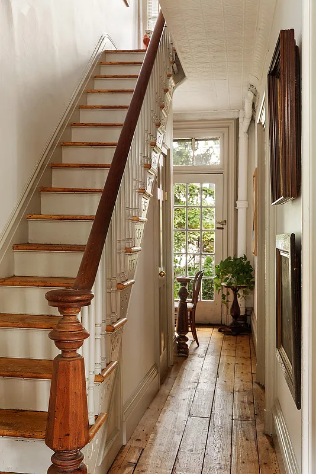
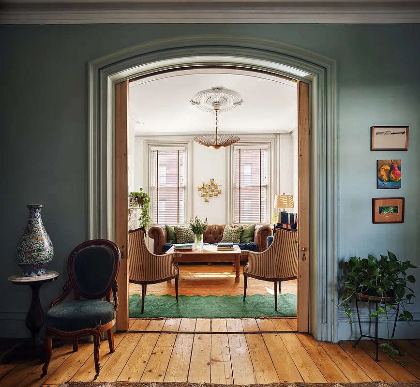
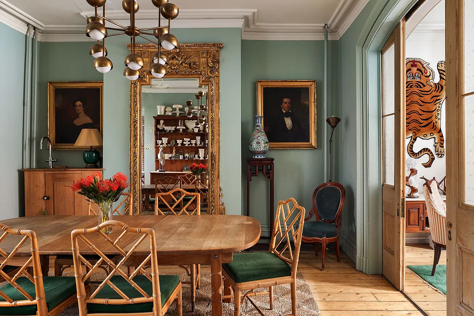
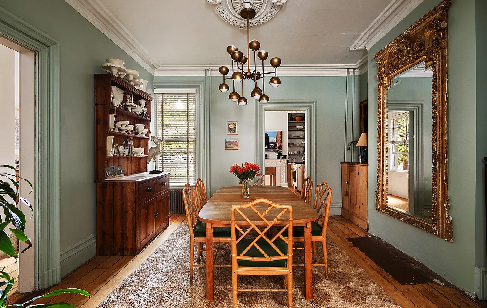
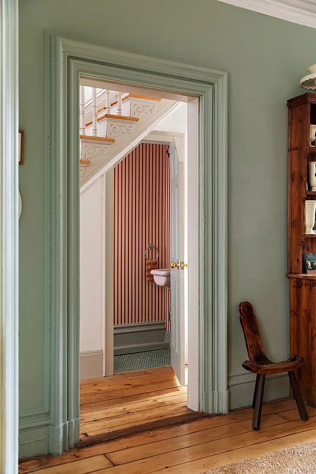
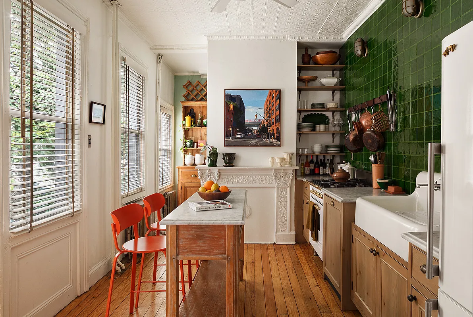
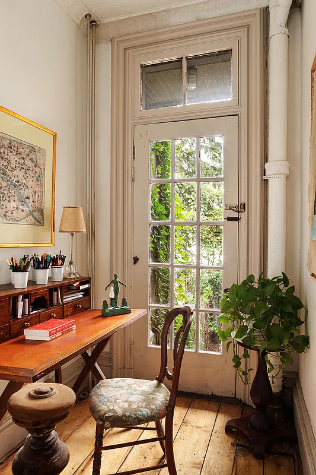
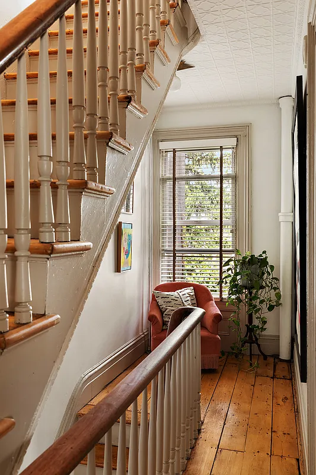
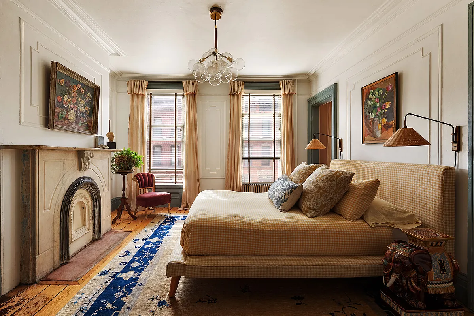
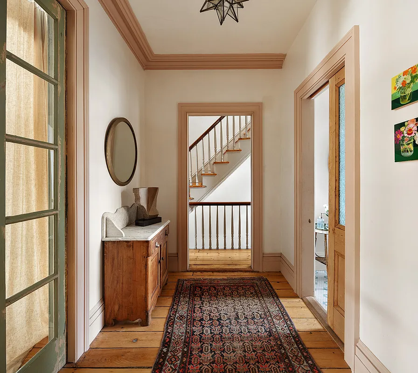
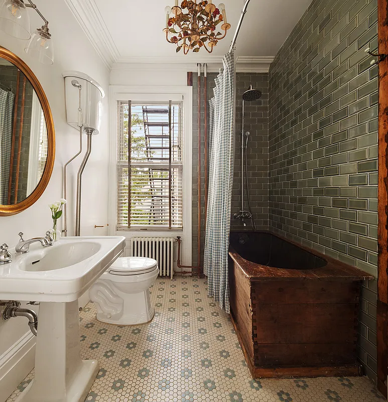
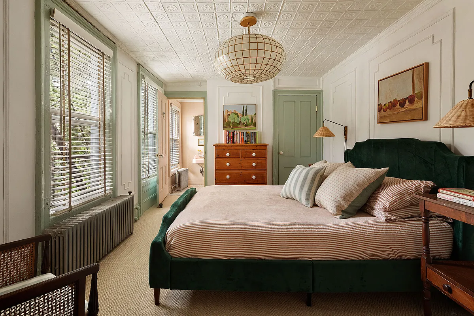
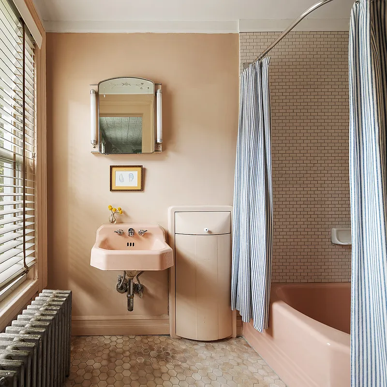
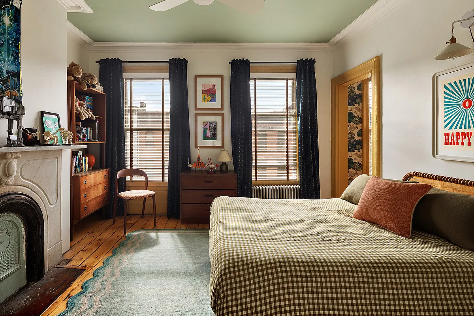
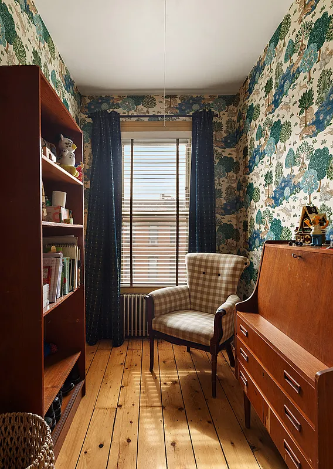
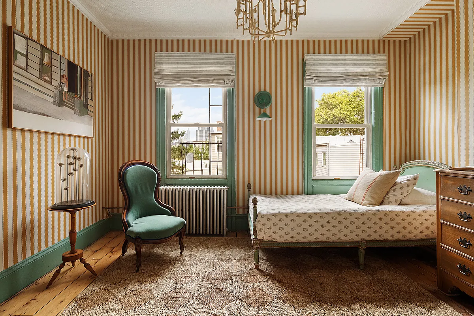
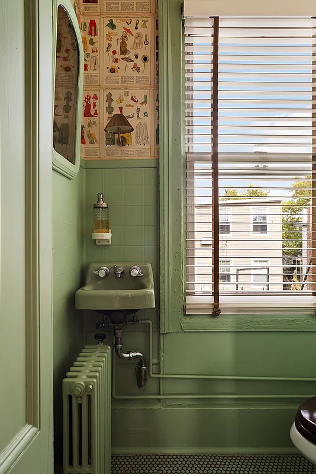
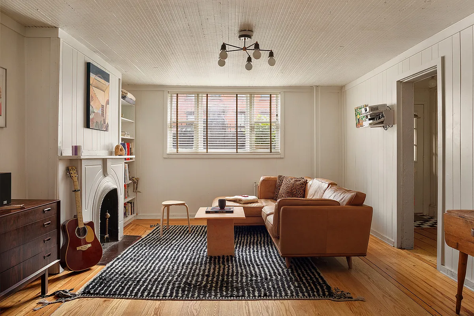
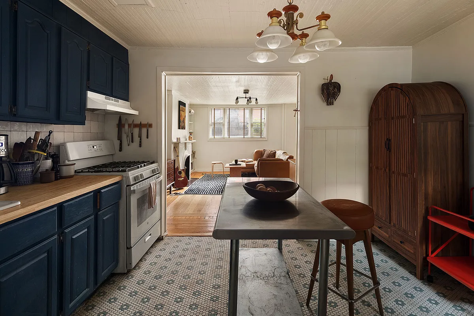
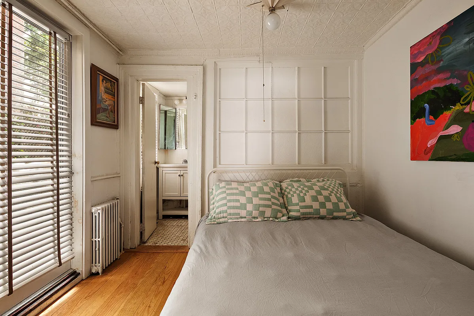
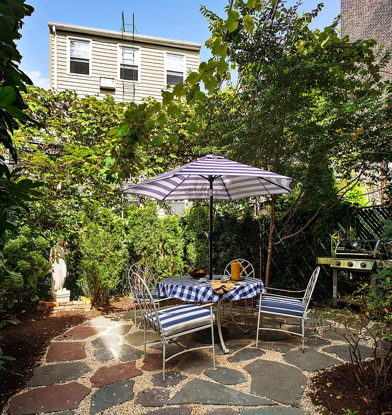
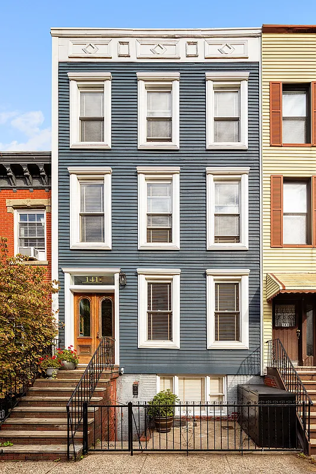
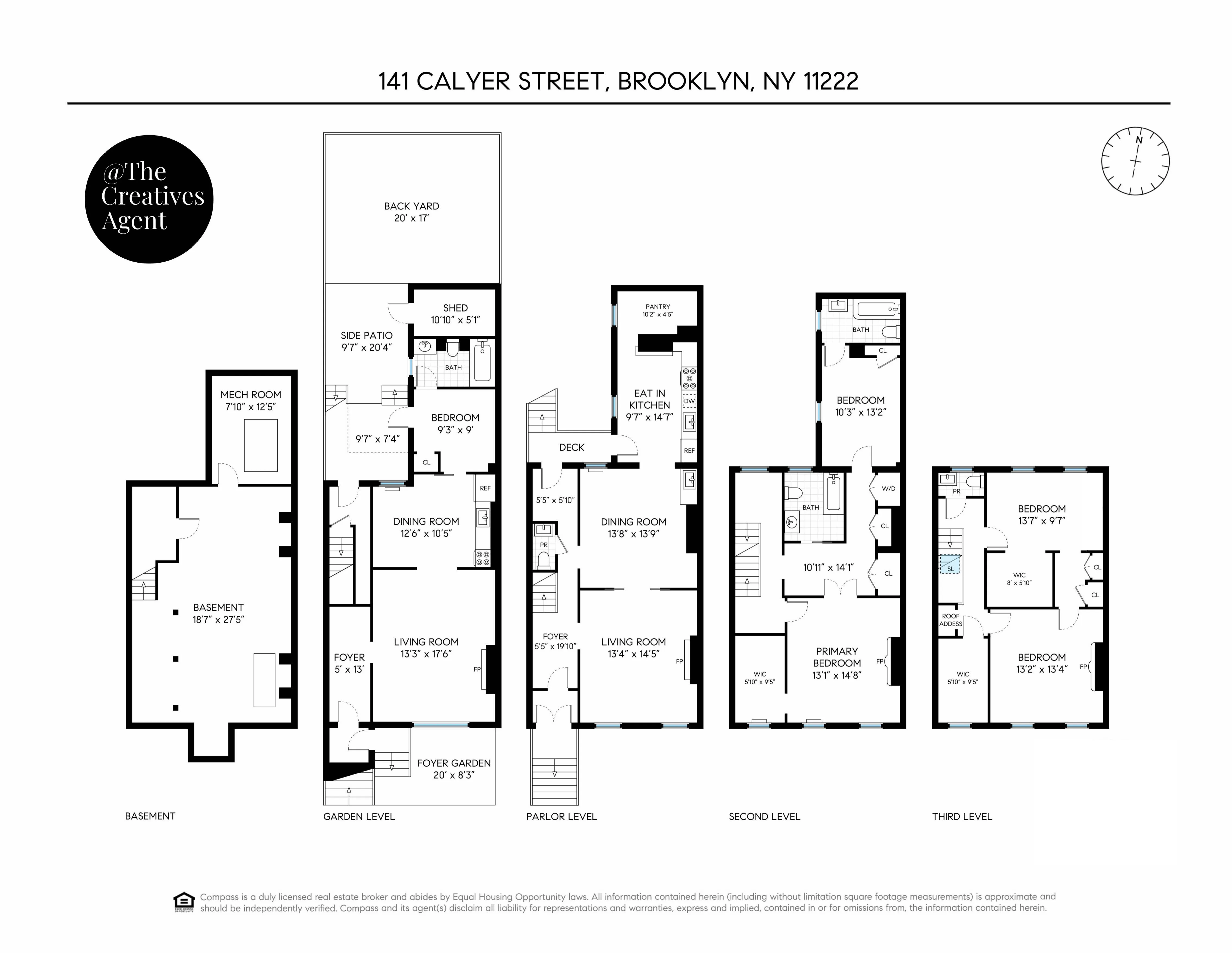
[Photos via Compass]
Related Stories
- Detail-Filled Park Slope Brownstone With Pass-Through, Mantels Asks $3.495 Million
- Park Slope Brownstone With Stylish Reno, Central Air Asks $10.25 Million
- Willow Place Colonnade Survivor With Marble Mantel Asks $3.45 Million
Email tips@brownstoner.com with further comments, questions or tips. Follow Brownstoner on X and Instagram, and like us on Facebook.

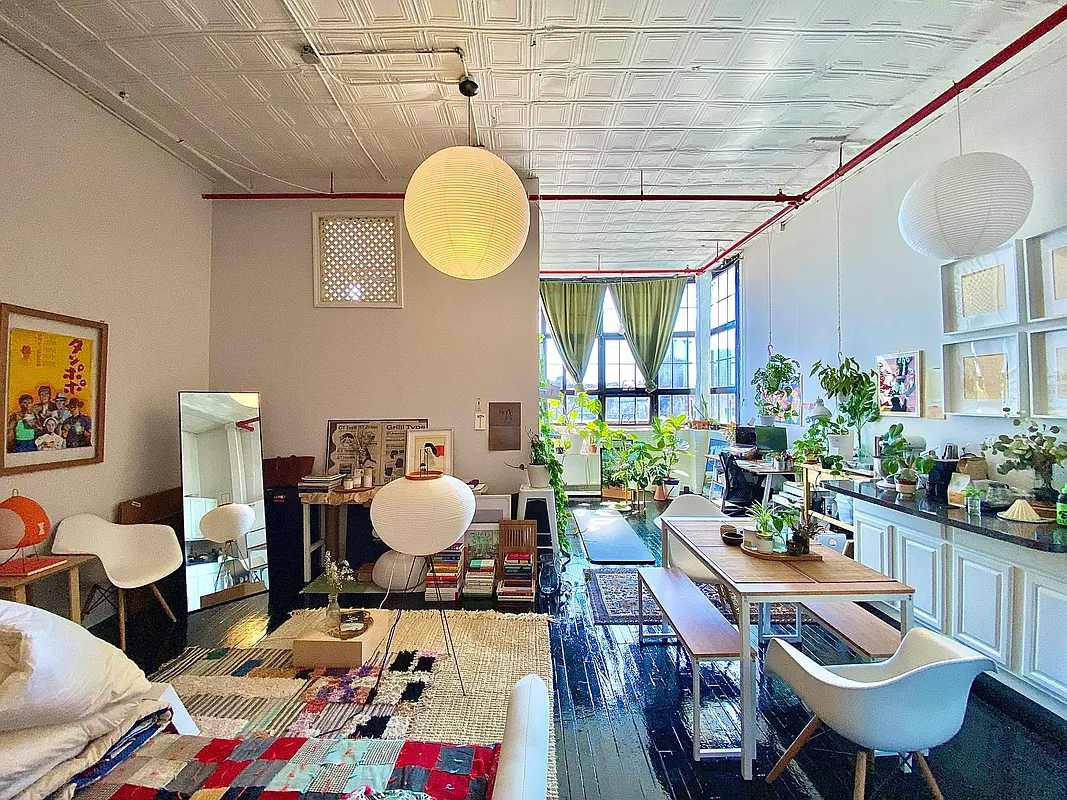
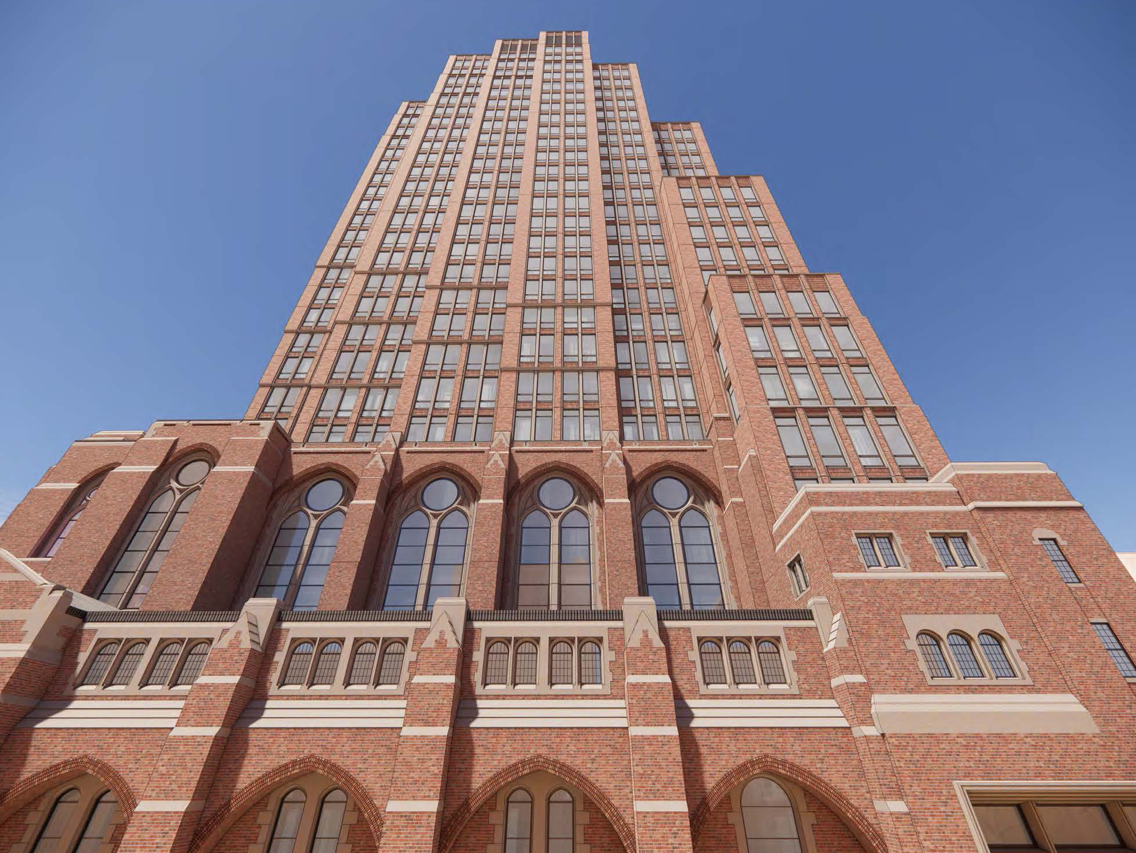
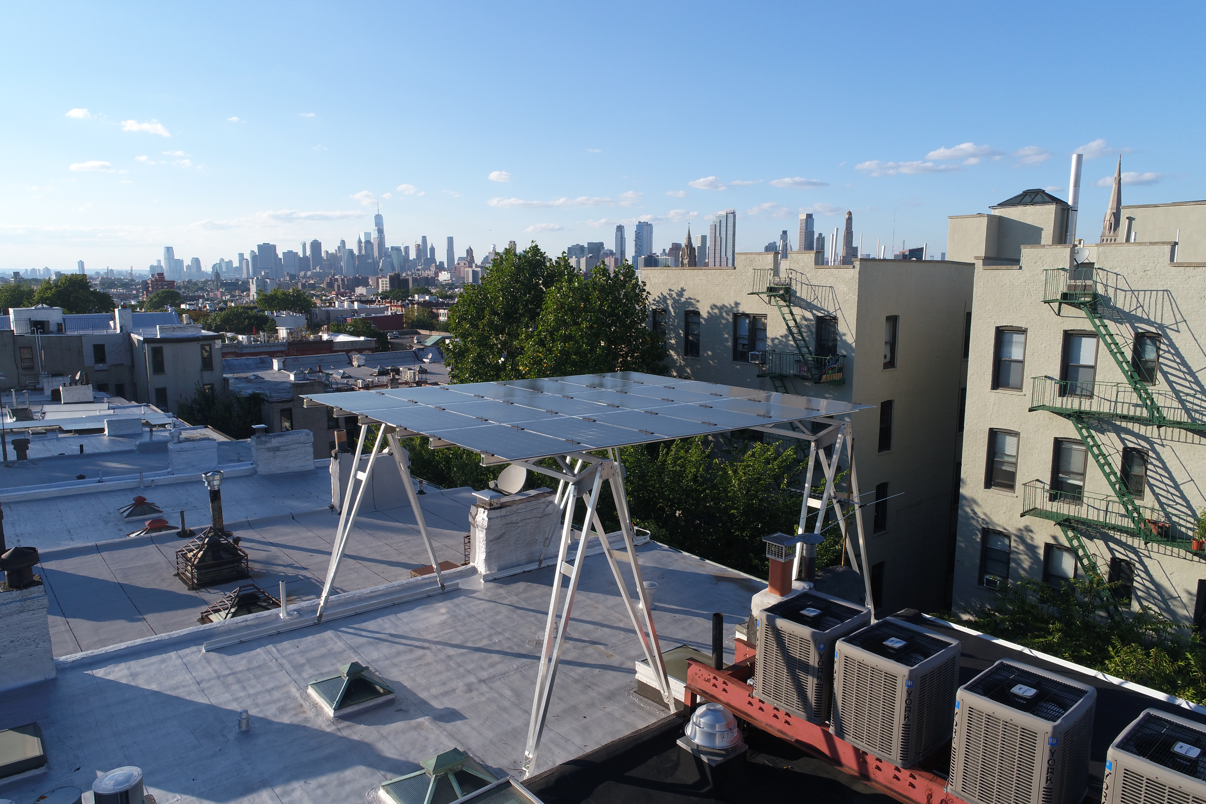
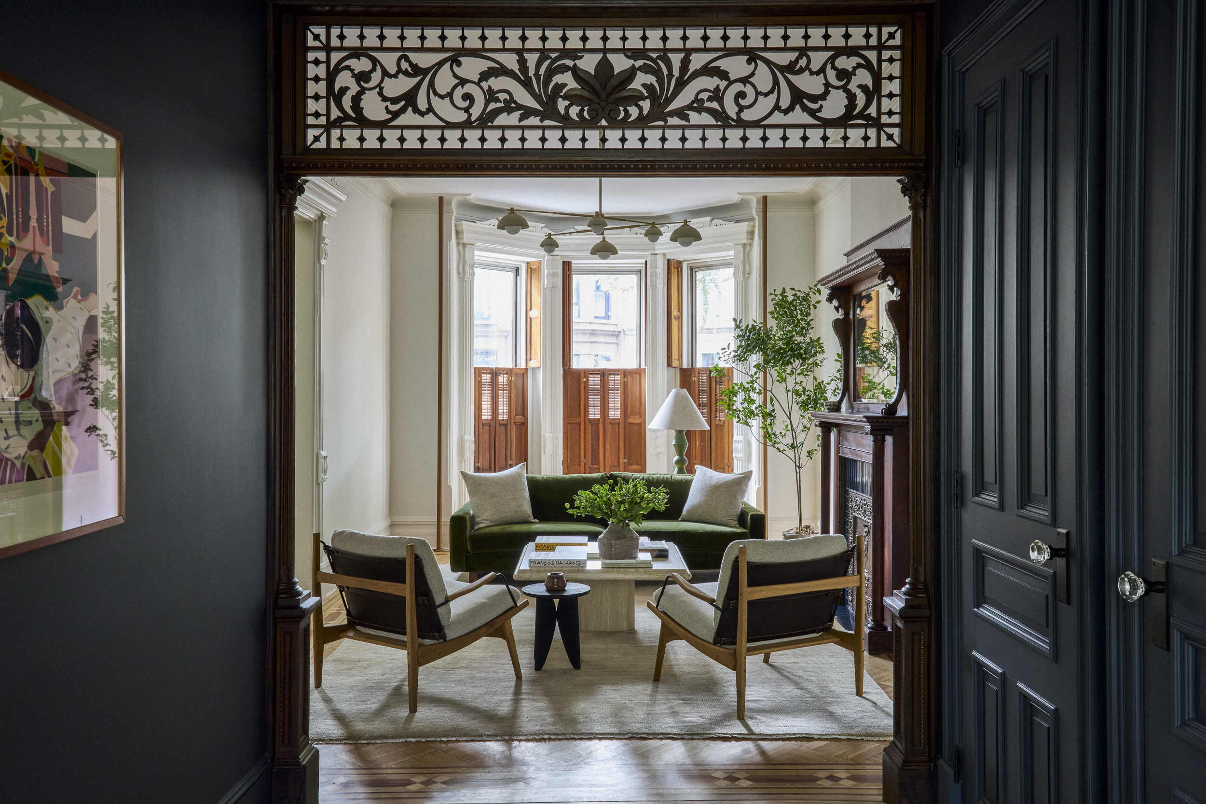
The wood and copper tub is the standout detail.
Anyone have lived experience with one of those? Not sure if it has benefits or downsides or is just a unique, anachronistic thing to have around . . .