Wide Greenpoint Wood Frame With Den, Updated Kitchen, Central Air Asks $2.995 Million
Dating to the 1850s, this 25-foot-wide wood frame in the Greenpoint Historic District is a two-family with an owner’s duplex and a rental above.

Photo via Compass
In the Greenpoint Historic District, this extra-wide 1850s wood frame has a pared-back country style vibe, recently updated kitchen, and a landscaped rear yard with a pergola. Located at 114 Noble Street, the 25-foot-wide two-family comprises a rental apartment over an owner’s duplex.
The house dates to circa 1852, according to the designation report, and was constructed by a David Watkins. At the time the thoroughfare was simply known as N Street, but by a map of 1868 the street is labelled Noble and the house is shown as a three-story wood frame with a rear extension. A hint of some of the original detailing can be seen in the historic tax photo, which shows the Italianate exterior with a bracketed cornice, entrance with columns and sidelights, and simple window surrounds crowned by a delicate pointed and shouldered arch. Similar features can be seen on masonry Italianate and Greek Revival houses of the same period. (The overhangs and entrance canopy are likely later additions.) Likely soon after the photo was taken the building was altered with its current parapet. The jaunty red and white striped metal awning over the front door can be seen already in place in the 1980s tax photo.
The building has maintained its current configuration, with a duplexed unit below a top floor rental, since at least 1939, according to a certificate of occupancy. The lower duplex has two bedrooms and two full baths while the top floor unit has one bedroom and bath. There is laundry in the basement along with storage space. An additional storage space is accessible only via the rear yard.
The house was last on the market in 2010 and the old listing has just a few photos that show the already modest original interior had already been altered, at least in the rooms pictured. The house sold that year for $845,000.
Taking up the first and second floors, the duplex has a living room, dining room, full bath, and a kitchen on the main level. Walls and trim throughout are in calming shades of cream and white that contrast with dark wood floors. Some of the crown molding and door and window surrounds in the duplex may be original, going by the photos.
Both the living room and dining room have closets, according to the floor plan. The windowed dining room is large enough to hold a generously sized table.
Beyond is the renovated country-style kitchen with white cabinets with bin pulls, an apron front sink, and butcher block countertops. There is room for a petite breakfast table in front of the door leading to the rear yard. On the other side of the room, a staircase winds to the bedrooms upstairs.
The rooms upstairs are laid out railroad style, according to the floor plan, which may not work for every household. The rear staircase leads to a narrow bedroom with openings in the staircase wall, providing extra light in addition to the two windows in the space. The listing photos show it set up with two twin beds.
That bedroom opens into a center den with a painted decorative mantel, a closet, and a door to the full bath. Beyond the den is the main bedroom, which has a petite dressing room attached.
The upstairs bathroom has a tub while the main floor bath has a corner shower. Both have beige wall and floor tiles and white fixtures.
Outside, the landscaped rear yard includes a patio with a large pergola covering the dining and lounging area. Off the patio is a bit of lawn ringed by planting beds with shrubs and perennials.
Updates, according to the listing, include a mini split system in the duplex.
Listed by Cassie D’Agata Fallon, Jim Farah, and Gavin Hammon of Compass, the house is asking $2.995 million. What do you think?
[Listing: 114 Noble Street | Broker: Compass] GMAP
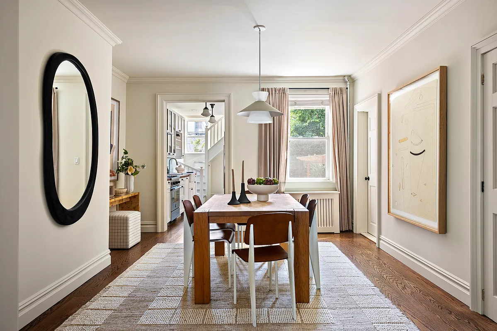
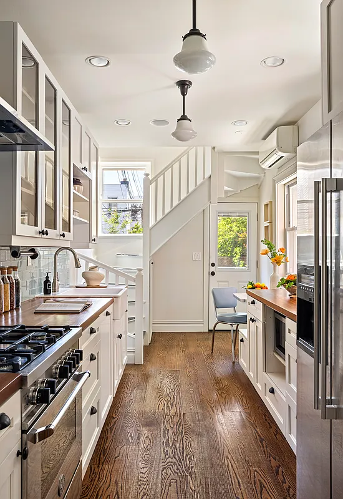
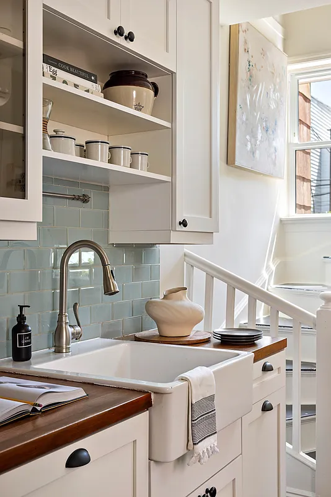
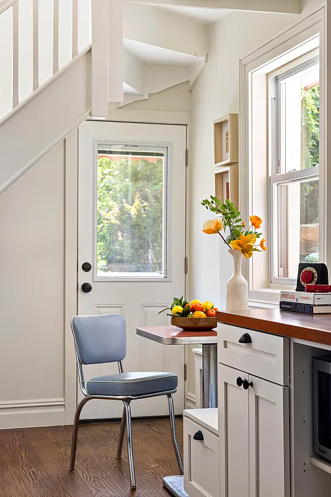
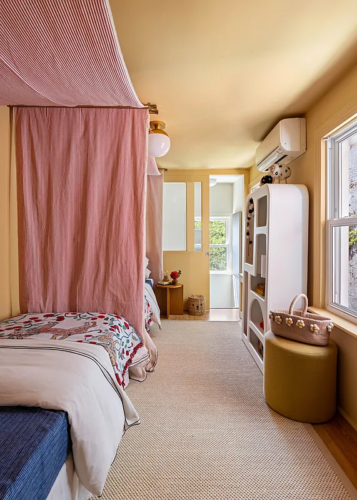
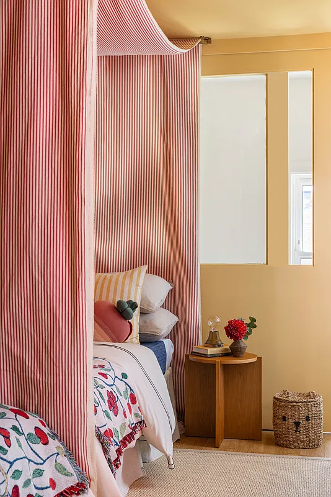
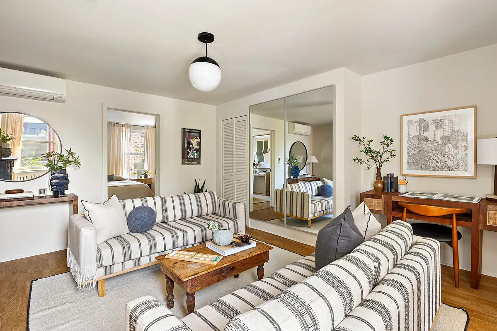
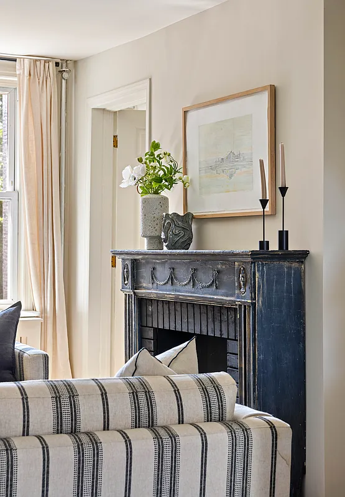
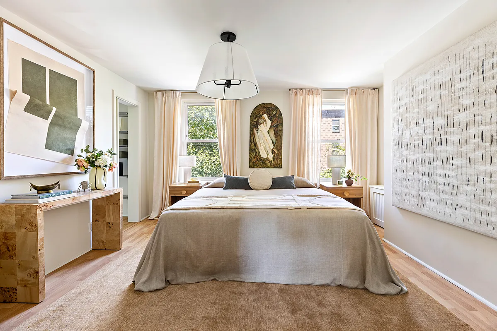
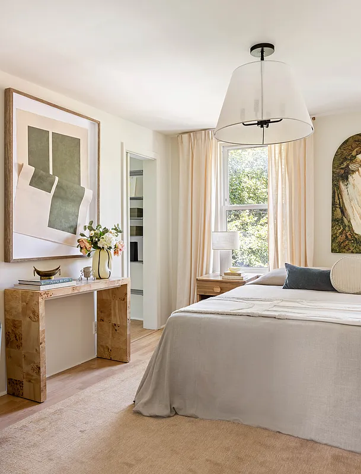
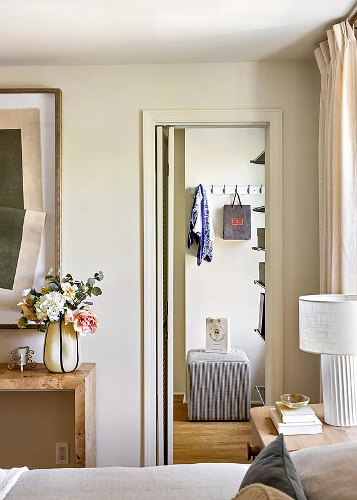
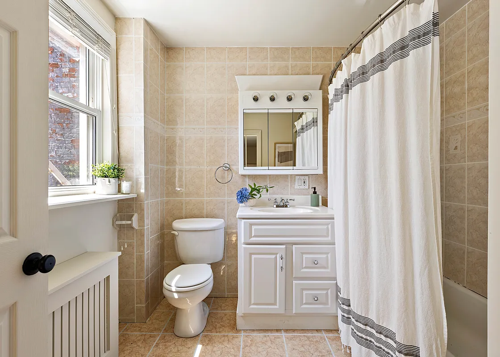
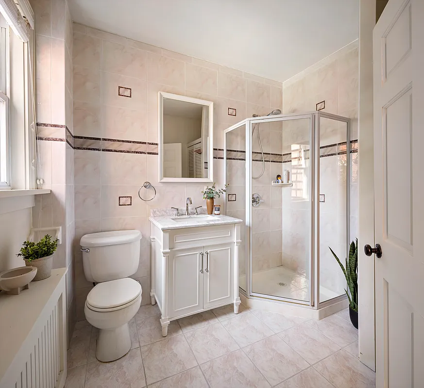
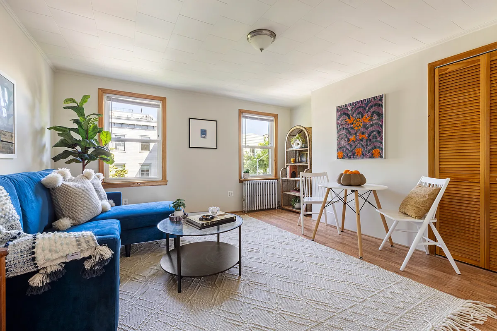
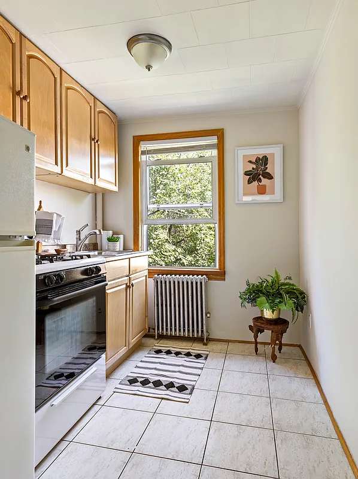
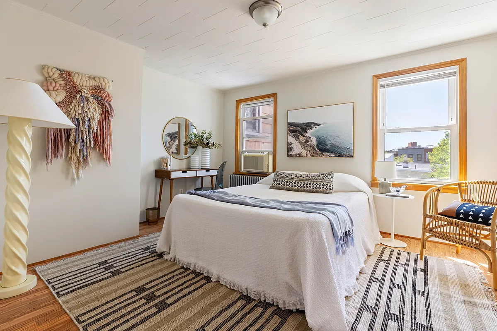
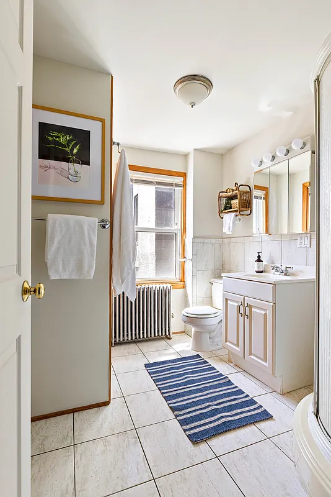
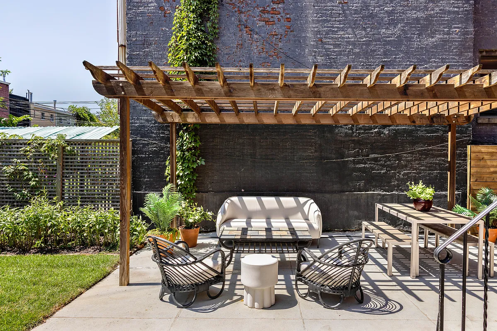
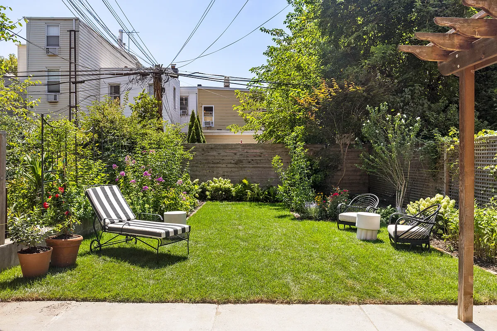
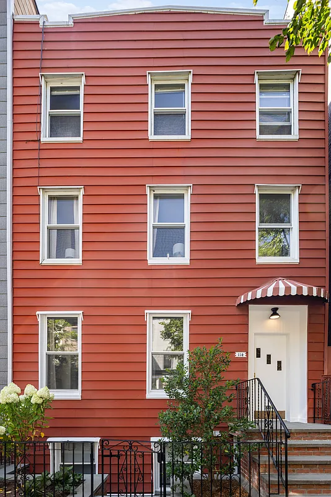
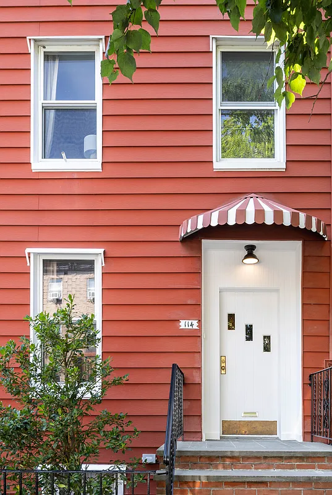
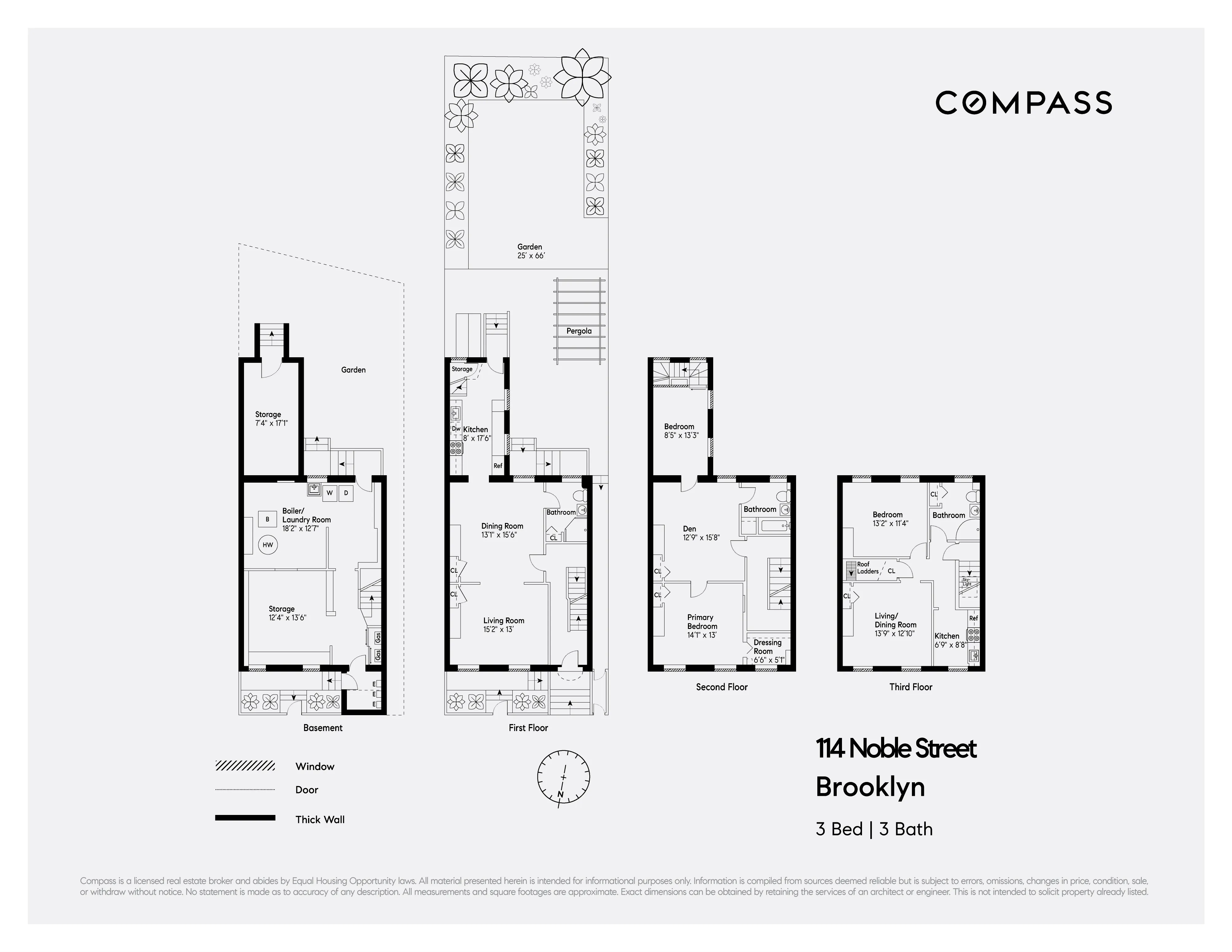
[Photos via Compass]
Related Stories
- Midwood Charmer With Mantel, Built-ins, Garage Asks $1.885 Million
- Renovated Fort Greene Wood Frame With Wide Plank Floors Asks $4,862,500
- PLG Two-Family With Fretwork, Moldings Asks $1.85 Million
Email tips@brownstoner.com with further comments, questions or tips. Follow Brownstoner on X and Instagram, and like us on Facebook.


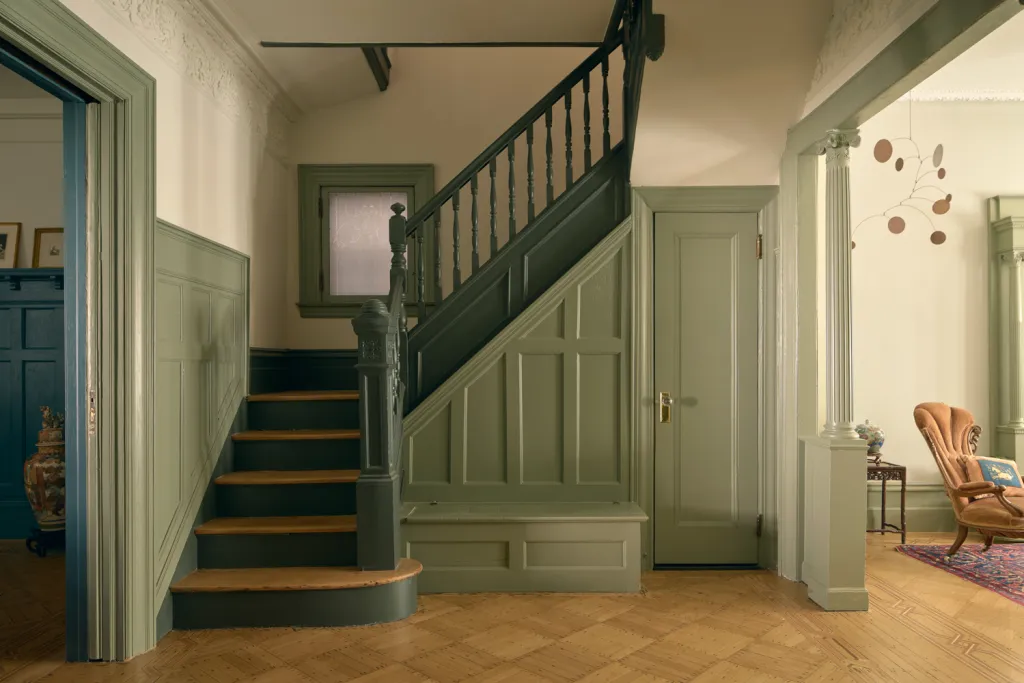
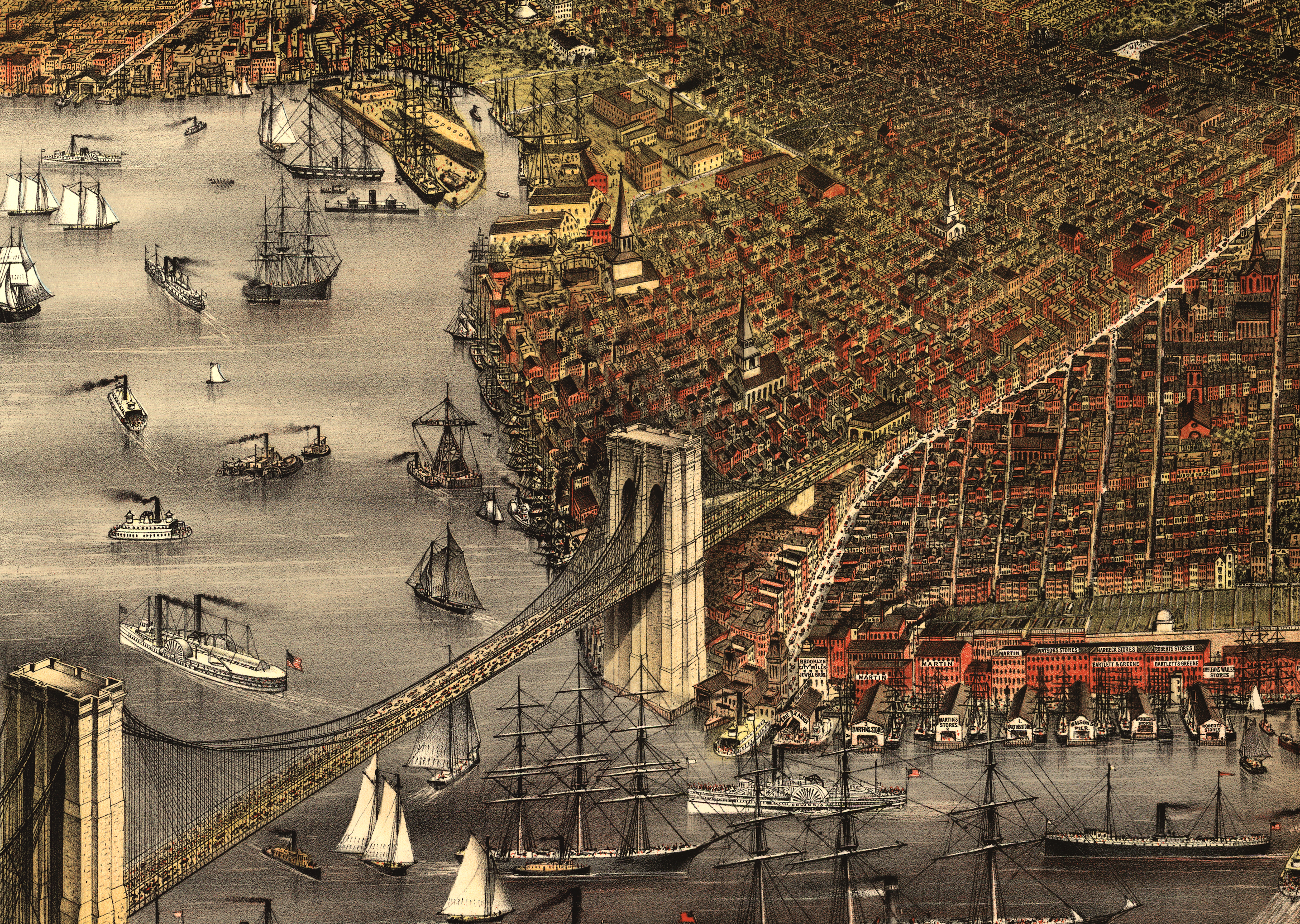
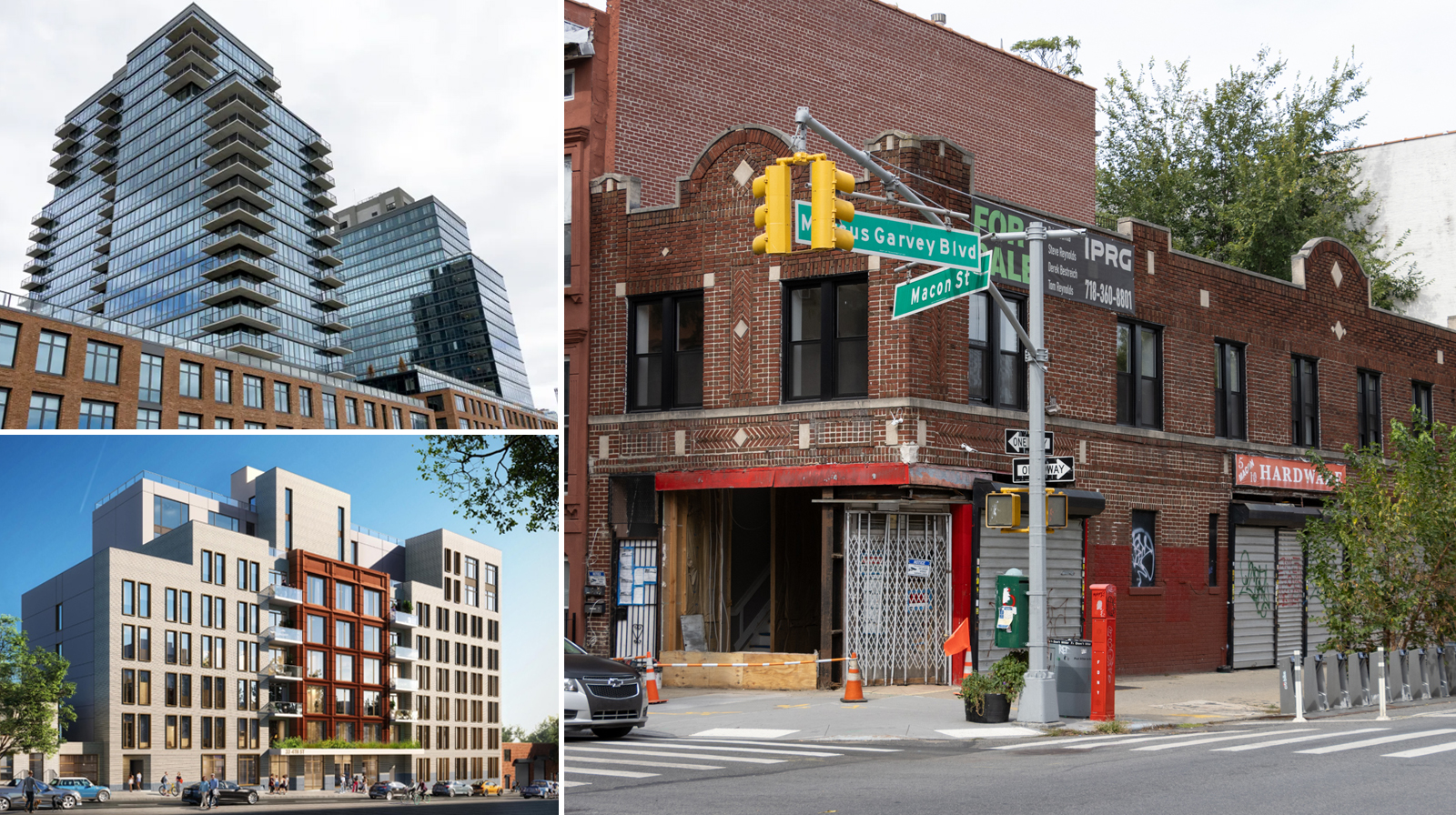
I forgot this house is in a landmark district, so you’d have to include new windows, faithfully execute the door surround and other elements, and possibly retain, repair, or replace in kind the wood siding under the vinyl if you make exterior changes. Possibly a hearing rather than working only at staff level would be needed. My estimate below could be too low since that was for more of a casual restoration. Maybe $150K-$300K depending on what is needed.
Nice place, lovely back yard, great natural sunlight and nice flooring. Asking is a bit too high. Believe will get under Asking. Anywho…A.
Inside everything looks great. Backyard okay too, but that facade out front? Mid 20th century destruction is too much to bear. Looks like the slum dwelling it once was. Needs a total brownstone reconstruction. Knock 50% off the asking price.
Restoring this wood frame house to something close to its original appearance based on the tax photo would be quite easy to do with an experienced restoration architect. Replicating the simple cornice and window surrounds is very feasible. Re-creating the sidelights and columns (and a plausible original door) would be more challenging and expensive but nothing a fabricator of Landmarks approved double doors couldn’t handle. All the experienced people who can handle the various aspects of such a project are available and working in Brooklyn. Such projects are becoming more and more common in neighborhoods such as Greenpoint, Bushwick, and of course in landmarked areas such as Cobble Hill. I’d estimate the entire project including an architect could be done for around $80,000-$150,000 or so.